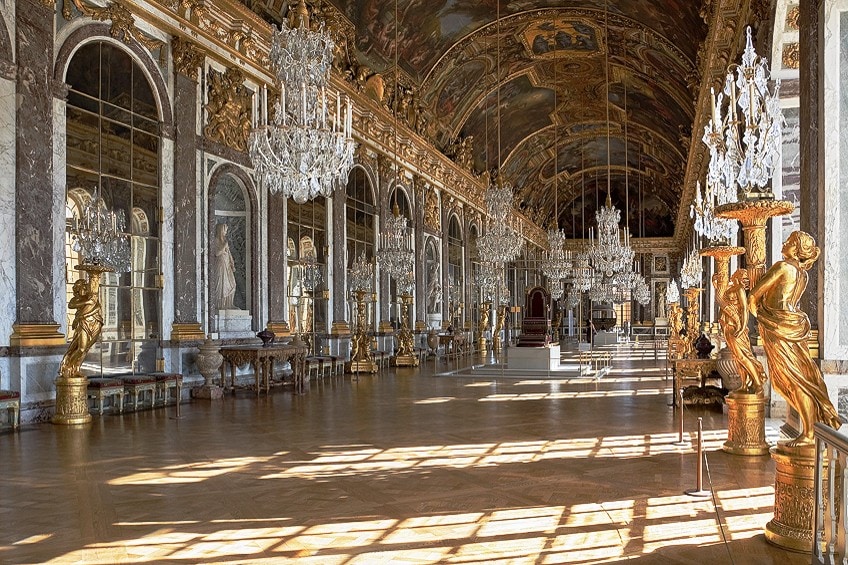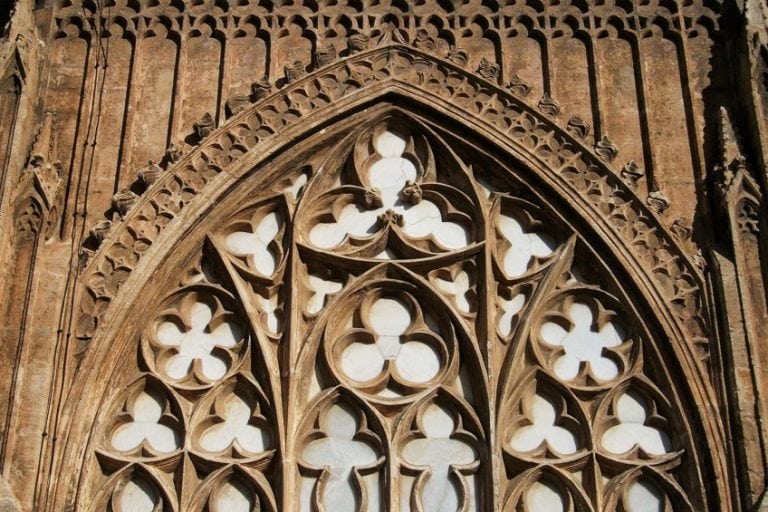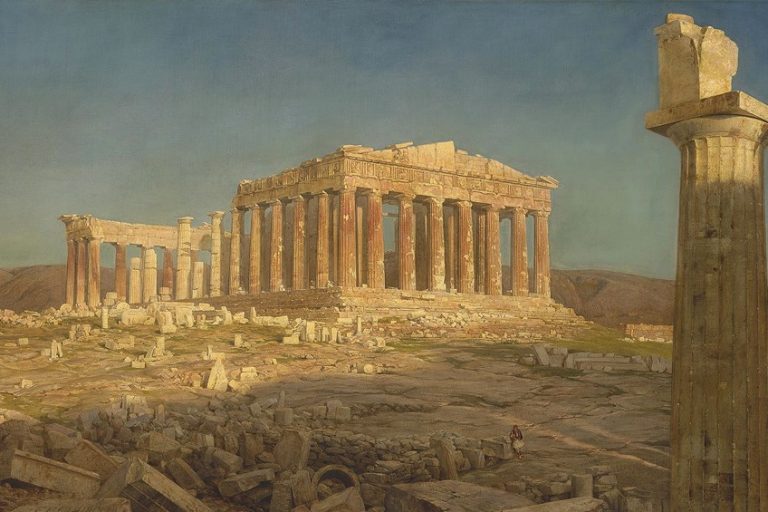Different Architectural Styles – Important Architecture Movements
Throughout the ages, humans have produced a multitude of different architectural styles. The types of architecture that were developed were characterized by environmental, cultural, and technological influences, hence the different kinds of architecture that emerged across the world all reveal regional adaptations and variations. Architecture movements of all kinds have arisen through the ages, each of them bringing a fresh set of ideals and principles. Today, we will look at the various forms of architecture by exploring an in-depth list of architectural styles.
Exploring Different Architectural Styles Through the Ages
When people talk about the various eras of architecture, they are referring to the distinct types of architecture that we associate with various periods of human history. Yet, these different kinds of architecture were not always restricted to a certain timeframe, and there is plenty of overlap between the various architectural movements and forms of architecture. Yet, when compiling a list of architectural styles, it does help to categorize the styles into various eras of architecture.
Prehistoric Architecture (c. 11,000 BCE – 3,500 BCE)
| Style | Prehistoric architecture |
| Timeframe | c. 11,000 BCE to 3,500 BCE |
| Characteristics | Megaliths, stone circles, natural materials |
Situated in modern-day Turkey, Göbekli Tepe is an excellent representation of ancient construction. Before recorded history, mankind built stone circles, earthen mounds, megaliths, and other constructions that astound modern-day archaeologists. Monumental constructions such as Stonehenge, cliff shelters in the Americas, and mud and thatch structures long forgotten are examples of prehistoric architecture.
Despite being extremely rudimentary in some cases, and puzzlingly complex in others, these ancient structures signify the beginning of architecture.
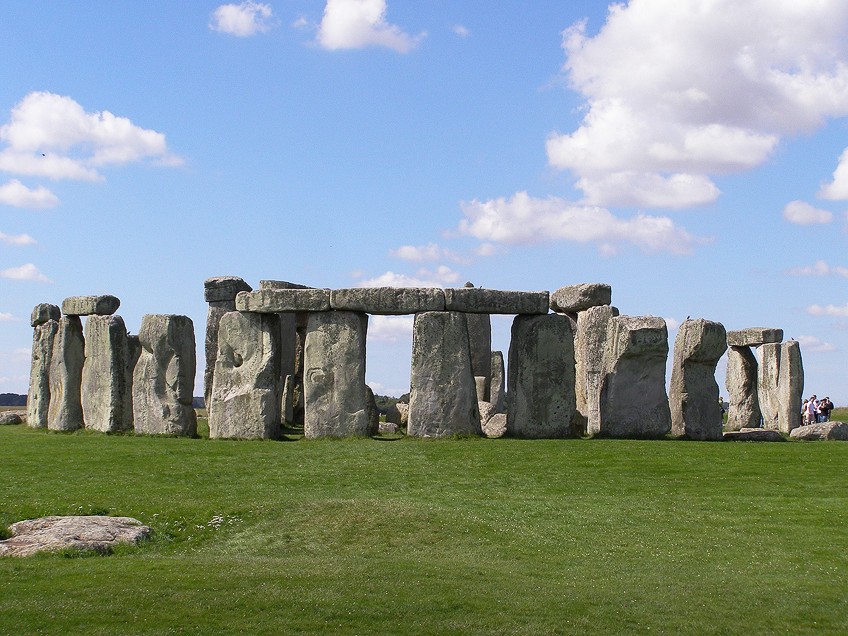
Our oldest human-made formations were created when prehistoric civilizations fashioned stone and soil into geometric shapes. We’re not sure why prehistoric humans started making geometric formations. Archaeologists can only speculate that prehistoric humans looked to the skies to mimic the moon and sun, employing that circular form in their monolithic henges and earth mounds.
Southern England has several beautiful instances of well-preserved ancient architecture.
The most well-known ancient stone circle is Stonehenge. The neighboring Silbury Hill is Europe’s biggest man-made earthen mound from prehistory. The gravel mound is 30 m in height and made up of layers of mud, dirt, and grass, as well as tunnels of clay and chalk. Some believe that a structure’s ability to affect its surroundings is required for it to be considered architecture.
Ancient Egyptian Architecture (c. 3,050 BCE – 900 BCE)
| Style | Ancient Egyptian |
| Timeframe | c. 3,050 BCE to 900 BCE |
| Characteristics | Temples, pyramids, natural materials |
In ancient Egypt, mighty emperors built massive temples, pyramids, and shrines. Far from primitive, massive constructions like the Pyramids of Giza were engineering marvels that could reach incredible heights. The dry Egyptian environment made it hard to get wood. Buildings in ancient Egypt were built from sunbaked mud bricks. Most of these old dwellings were destroyed by flooding of the Nile River and the consequences of time.
Much of our knowledge of ancient Egypt is dependent on the large tombs and temples that were built of limestone and granite and ornamented with carvings, hieroglyphics, and vividly colored murals.

Because the ancient Egyptians did not employ mortar, the stones had to be meticulously carved to fit together. The pyramid design was a feat of engineering that enabled the ancient Egyptians to create huge monuments.
The emergence of the pyramid structure enabled Egyptians to construct tombs for their rulers.
Because their weight was sustained by the large pyramid foundation, the sloped sides could reach incredible heights. Ancient Egyptian architects did not utilize load-bearing arches. Columns were instead clustered together to support the massive stone edifice above. The columns, which were beautifully painted and intricately carved, frequently resembled papyrus plants, palms, and other types of plants.
Classical Architecture (850 BCE – 476 AD)
| Style | Greek, Hellenistic, Roman |
| Timeframe | 850 BCE to 476 AD |
| Characteristics | Columns, arches, vaults |
The design and style of structures in ancient Greece and Rome are referred to as classical architecture. Classical architecture influenced how we designed in Western territories across the world. Magnificent buildings were erected according to strict criteria from the establishment of ancient Greece until the collapse of the Roman empire. Marcus Vitruvius, a Roman architect who worked in the first century BCE, argued that when building temples, architects should utilize mathematical concepts.
Vitruvius established the Classical orders in his works, which specified column types and entablature styles used in Classical architecture.
Doric, Ionic, and Corinthian were the first Classical orders. While we regard this architecture as falling under the umbrella of “Classical architecture”, scholars recognize three distinct periods of Classical architecture. The first is the Greek period which was prominent from around 700 BCE to 320 BCE. The Doric column was invented in Greece and was used to build beautiful buildings such as the Parthenon in Athens.
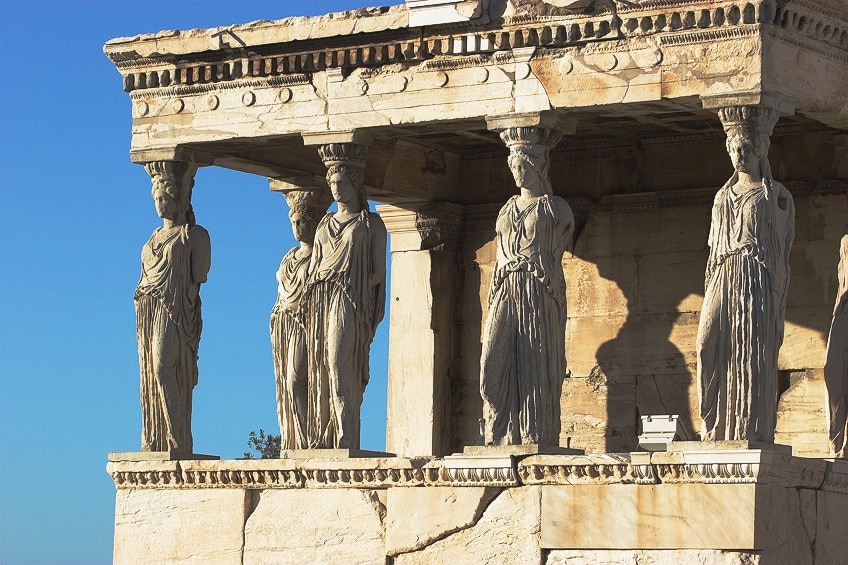
For lesser temples and interiors, the simpler Ionic columns were employed. The Hellenistic period followed from around 320 BCE to 146 BCE. When Greece was at the peak of its dominance in both Asia and Europe, it created beautiful temples and secular structures with Corinthian and Ionic columns. The Hellenistic period came to an end following the Roman conquests.
The final period was the Roman period which lasted from around 44 BCE until 476 AD.
The Romans largely borrowed from older Hellenistic and Greek designs, but their constructions were more ornate. They employed columns in the Corinthian and composite styles, as well as ornate brackets. The Romans were able to create vaults, arches, and domes because of the advent of concrete. The Pantheon and the Roman Colosseum are two notable examples of Roman architecture.
Byzantine Architecture (527 AD – 565 AD)
| Style | Byzantine |
| Timeframe | 527 AD to 565 AD |
| Characteristics | Churches with a central floor plan based on the Greek cross, and high domes |
Byzantine architecture is an architectural style that thrived during the reign of Roman Emperor Justinian. A heightened dome, the culmination of the most advanced sixth-century technical methods, is its distinctive feature, in addition to the significant use of inside mosaics. During Justinian the Great’s reign, the Byzantine architectural style was prominent in the eastern part of the Roman Empire, but the influence lasted centuries, from 330 AD to the collapse of Constantinople in 1453, and even into the church architecture of today.
The majority of what we now refer to as Byzantine architecture is ecclesiastical, or church-related.

After the Roman Emperor Constantine declared his conversion to Christianity, which formally recognized the new religion, Christians were no longer constantly persecuted. With this new-found religious tolerance, Christians were able to worship publicly and without fear of repercussions, and the fledgling faith grew quickly.
As the need for buildings of worship grew, so did the demand for innovative approaches to architectural design.
The religious structures of the Byzantine period blended Western and Eastern elements. Buildings were created with a central dome that gradually ascended to great heights by utilizing Middle Eastern engineering principles. This period in architectural history was one of change and transition.
Romanesque Architecture (c. 800 AD – 1200)
| Style | Romanesque |
| Timeframe | c. 800 AD to 1200 |
| Characteristics | Semi-circular arches, barrel vaults, and large towers |
Even after the Roman Empire fell, Roman influences spread throughout Europe. Romanesque architecture was popular in Europe from the mid-11th century until the emergence of Gothic architecture. It was a result of the considerable development of monasticism in the 10th and 11th centuries and was a combination of Carolingian, Roman, Ottonian, Byzantine, and indigenous Germanic elements.
Larger buildings were required to house the many priests and monks, as well as visitors who came to see the relics of saints.
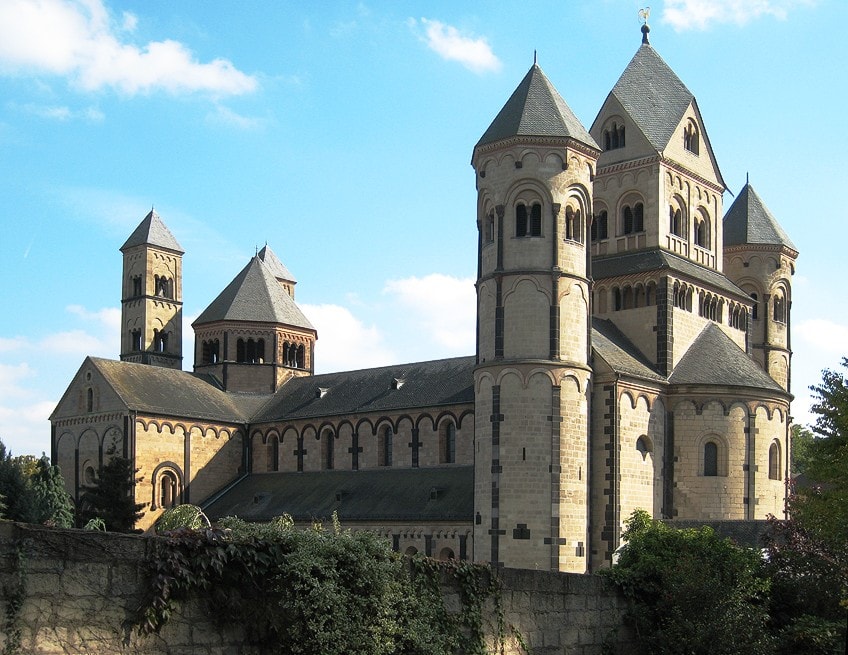
Masonry vaulting started to overtake timber structures due to its fire-resistant properties. Semicircular arches for doors, windows, and arcades were common in Romanesque places of worship, as were barrel vaults to sustain the nave’s roof, massive walls, and piers with very few windows to maintain the external load of the vaults, side corridors with galleries above them, and a big tower over the intersection of transept and nave.
The early Christian Basilica layout was widely expanded upon in French churches, with radiating chapels to accommodate additional priests, ambulatories surrounding the sanctuary apse for traveling pilgrims, and huge transects between the nave and sanctuary.
Gothic Architecture (1100 – 1450
| Style | Gothic |
| Timeframe | 1100 to 1450 |
| Characteristics | Pointed arches, flying buttresses, ribbed vaulting |
Beginning in the 12th century, innovative building methods allowed cathedrals and other massive constructions to reach new heights. Flying buttresses, pointed arches, and ribbed vaulting became characteristics of Gothic architecture, which supported higher, more elegant structures. Furthermore, costly stained glass could be employed to replace walls that were no longer needed to sustain high ceilings. Gargoyles and other sculptures provided both functional and ornamental purposes.
Gothic architecture originated primarily in France, where architects started to modify the previous Romanesque style.
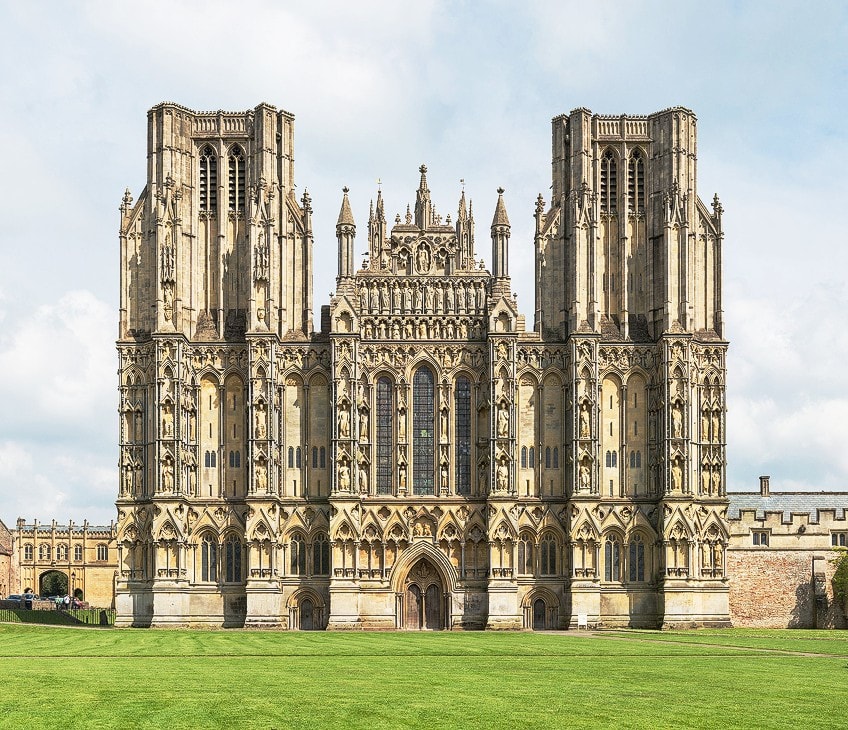
The pointed arches and rich masonry of Moorish architecture in Spain also inspired architects. The ambulatory of the Monastery of St. Denis in France was one of the first Gothic structures. Gothic architecture was initially named the French Style. After the French Style had gone out of favor during the Renaissance, architects criticized it.
They invented the term Gothic to imply that French-style architecture was the crude product of German Gothic barbarians. Despite the fact that the label was incorrect, the term Gothic stuck.
Renaissance Architecture (1400 – 1600)
| Style | Renaissance |
| Timeframe | 1400 to 1600 |
| Characteristics | Application of classical orders, proportion, harmony, and symmetry |
In Italy, England, and France, a return to Classical principles culminated in an “era of awakening.” Architects and craftsmen of the Renaissance period were influenced by the meticulously proportioned structures of ancient Greco-Roman architecture. When he constructed exquisite, beautifully symmetrical villas like Villa Rotunda in Venice, Italian Renaissance architect Andrea Palladio helped develop an appreciation for classical architecture.
The Renaissance architect Giacomo da Vignola reintroduced Vitruvius’ principles more than 1,500 years after the Roman architect authored his significant work.
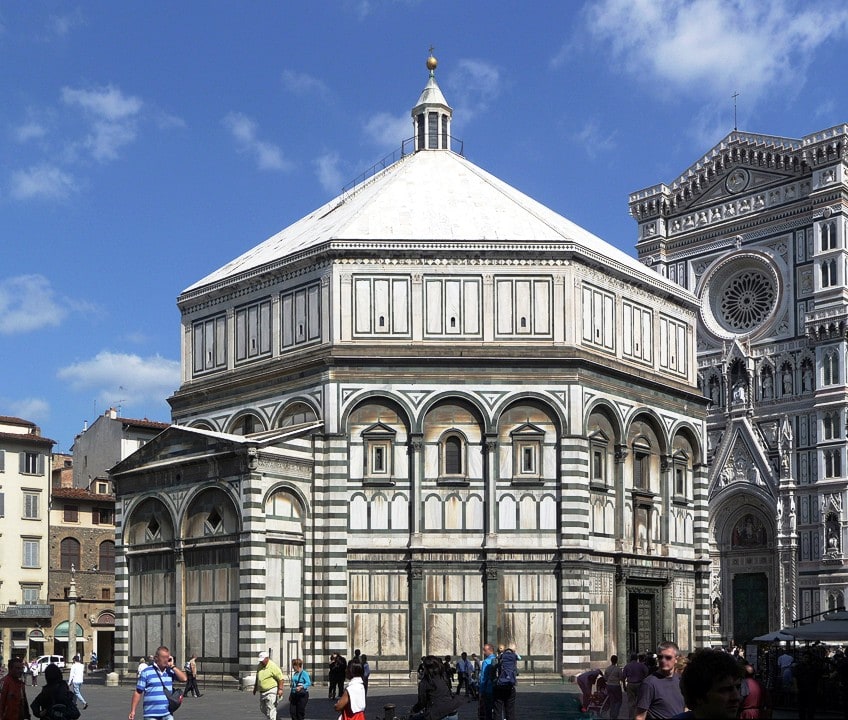
Vignola’s writings became a reference for architects throughout Western Europe. Andrea Palladio published The Four Books of Architecture in 1570, using the new technique of moveable type. Palladio demonstrated in this book how Classical principles may be applied to not just grandiose temples but even to individual dwellings.
Palladio’s concepts were not based on the Classical order of building, but rather on older designs.
The works of the Renaissance masters extended throughout Europe, and designers in the Western hemisphere would draw inspiration from the period’s perfectly proportioned buildings long after the period had passed. In the United States, designs based on this style are referred to be neoclassical.
Baroque Architecture (1600 – 1830)
| Style | Baroque |
| Timeframe | 1600 to 1830 |
| Characteristics | Complex designs, opulent ornamentation, bold contrast |
A complex new architectural style adorned structures in the early 1600s. Complex forms, lavish artwork, detailed ornamentation, and dramatic contrasts marked what would become known as Baroque. The Baroque style is represented in ornate and striking churches in Italy, with irregular proportions and lavish adornment.
The highly ornate Baroque style coexists with Classical austerity in France.
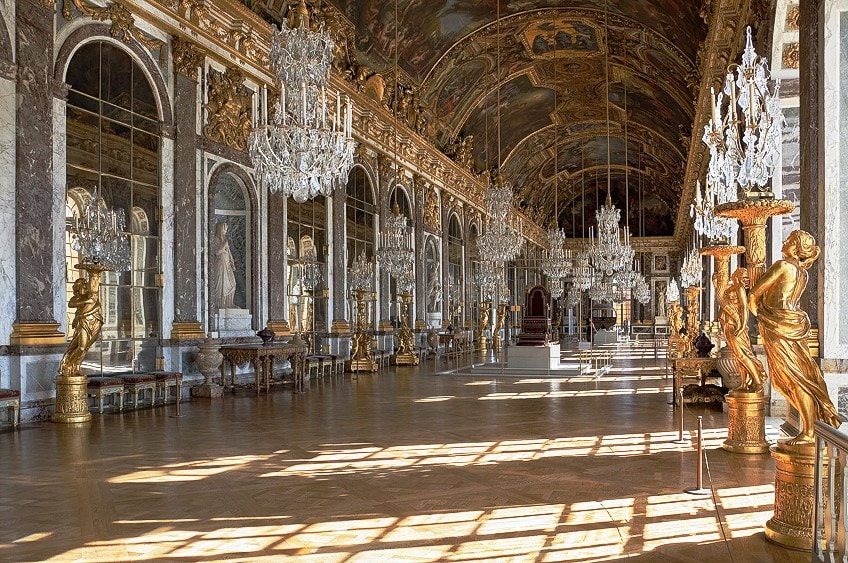
The Palace of Versailles in France influenced the Russian nobility, who used Baroque principles in the construction of St. Petersburg. Elements of the ornate Baroque style may be seen throughout Europe. The Baroque style took many forms, including architecture. Prominent figures in music include Handel, Bach, and Vivaldi. Bernini, Caravaggio, Rubens, Vermeer, Rembrandt, and Velázquez are renowned in the art world.
Isaac Newton and Blaise Pascal were two famous inventors and scientists of the time.
Rococo Architecture (1650 – 1790)
| Style | Rococo |
| Timeframe | 1650 to 1790 |
| Characteristics | Decorative design, geometric patterns, vines, scrolls, shell shapes |
Rococo refers to a style of architecture that flourished in France in the mid-1700s. It is distinguished by exquisite yet strong decoration. It was a moment in France’s pre-revolutionary history when secularism was increasing and the middle class was expanding.
Because patrons of the arts were not limited to monarchs and aristocracy, artists and craftspeople could sell to a broader audience of middle-class customers.
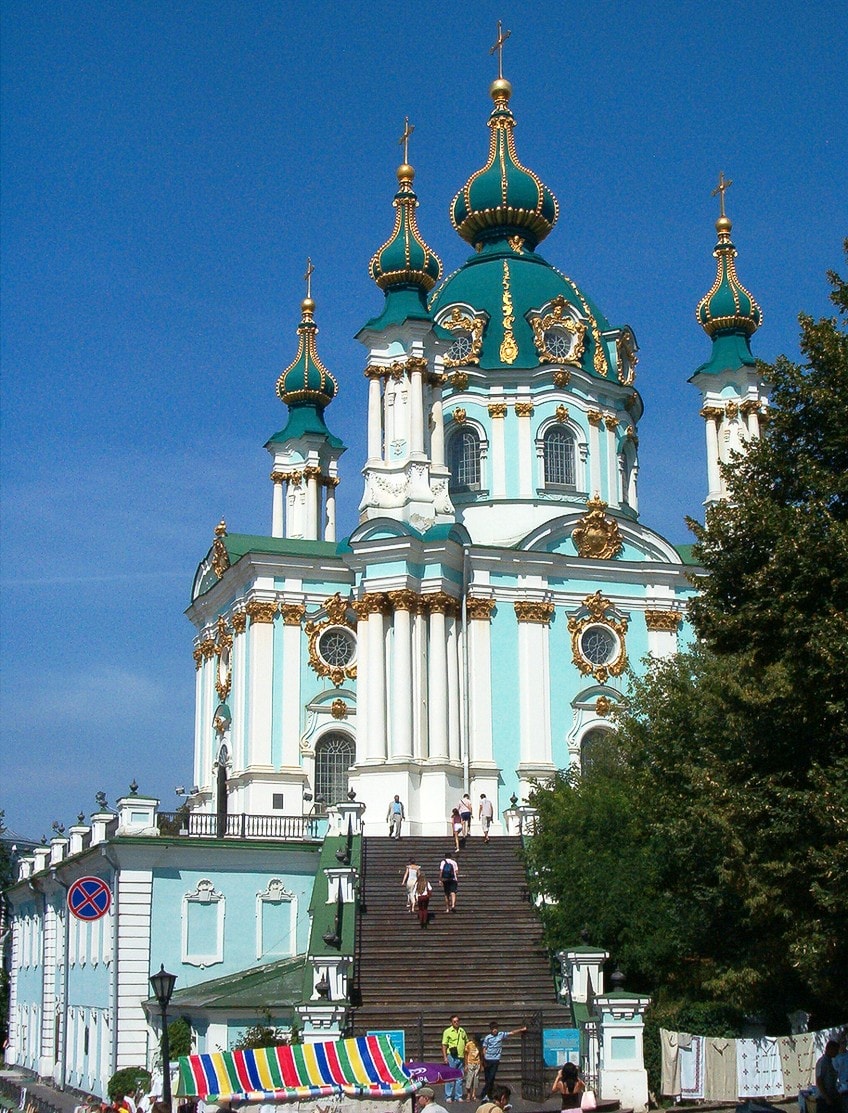
Rococo features include ornate curving and scrolls, ornamentation styled like plants and shells, and entire rooms that are oval. The patterns were elaborate, and the details were precise. Rococo architects took Baroque concepts and applied them with a lighter, more delicate touch. Indeed, some historians argue that Rococo is essentially a continuation of the Baroque period.
Shapes in Rococo were intricate and asymmetrical. Colors were frequently light and pastel, yet with a vivid flash of vibrancy and light.
Georgian Architecture (1714 – 1830)
| Style | Georgian Architecture |
| Timeframe | 1714 to 1830 |
| Characteristics | Simple ratios, balance, proportion |
The Georgian style is immensely varied, although it is characterized by symmetry and balance based on Greek and Roman classical architecture, as revitalized in Renaissance architecture. Ornament is also common in the Georgian style, but it is usually restricted and, in some cases, totally lacking on the outside. By the conclusion of the era, the language of classical architecture had spread to smaller and more austere buildings, eventually displacing English architectural heritage (or evolving into the new vernacular style) for practically all new middle-class dwellings and government buildings.
Landowners became property developers in towns that grew rapidly throughout time, and rows of similar terraced dwellings became the standard.
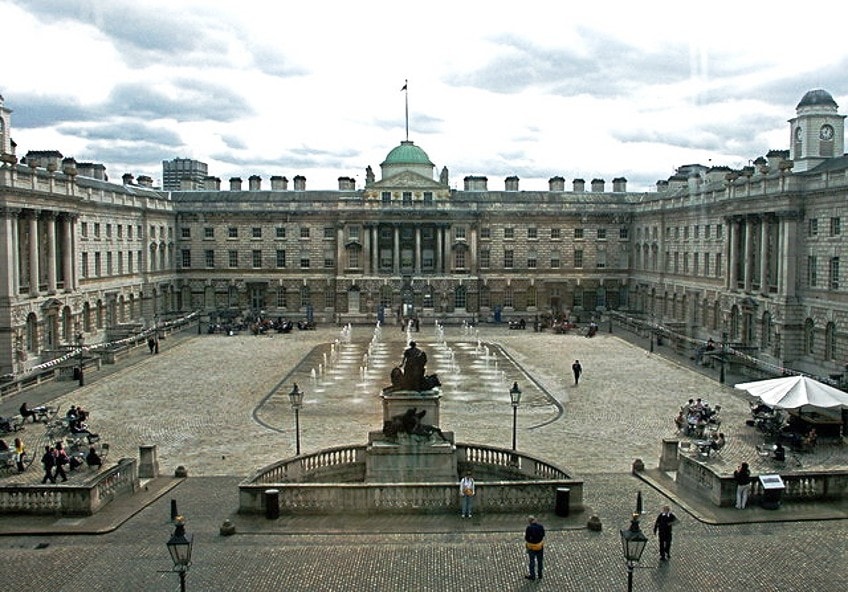
Even the rich were convinced to live in them in town, especially if a square garden was provided in front of the house. There was a lot of construction going on at the time, all around the English-speaking globe, and the quality of construction was typically decent.
Many Georgian buildings have endured for two centuries or more, and they still constitute substantial portions of the centers of towns such as Edinburgh, London, Newcastle upon Tyne, Dublin, and Bristol.
Neoclassicism Architecture (1730 – 1925)
| Style | Neoclassicism |
| Timeframe | 1730 to 1925 |
| Characteristics | Return to Greco-Roman aesthetics and principles of order |
By the 1700s, European builders had abandoned extravagant Baroque and Rococo designs in favor of more restrained Neoclassical techniques. Orderly, symmetric Neoclassical design mirrored the cultural awakening of Europe’s upper and middle classes during the Enlightenment era, as historians refer to it.
As architects for a burgeoning middle class responded to and denounced the ruling elite’s opulence, elaborate Baroque and Rococo designs went out of favor.
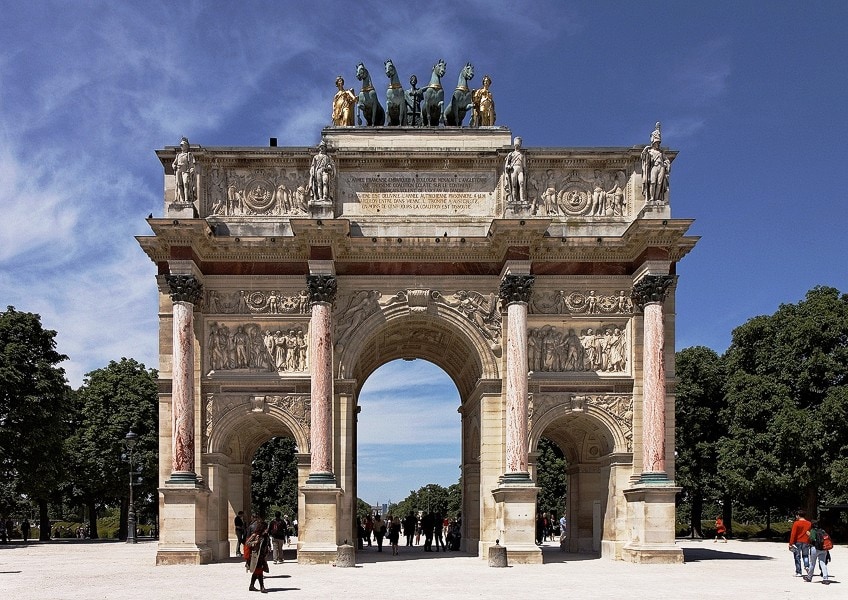
The American and French revolutions reverted design to Classical values, such as democracy and equality which were characteristic of the ancient Greco-Roman periods. Considerable interest in Renaissance architect Andrea Palladio’s theories encouraged a revival of Classical forms in the United Kingdom, Europe, and the United States. These structures were designed according to classical rules, with features influenced by ancient Greece and Rome.
The newly created United States used Classical concepts to build huge government structures and a number of smaller, personal dwellings in the late 1700s and early 1800s.
Art Nouveau Architecture (1890 – 1914)
| Style | Art Nouveau |
| Timeframe | 1890 to 1914 |
| Characteristics | Organic shapes, curving lines, sculptural elements |
Buildings featured curving and sinuous lines, as well as ornamentation influenced by organic shapes seen in nature. This organic theme is quite popular in Art Nouveau architecture, and they frequently contain asymmetrical forms and features, such as arches, which could be encouraging a natural interpretation of the building. The use of whiplash curves is the most obvious and noticeable curvilinear aspect of Art Nouveau architecture. Whiplash lines were often intertwined and blended with scrolls and twists to evoke a romantic and emotional connotation.
Femininity and romanticism were depicted by lines of long curling hair entwined with flowers, which is not surprising given the emphasis on feminine sensuality in this period’s artworks.
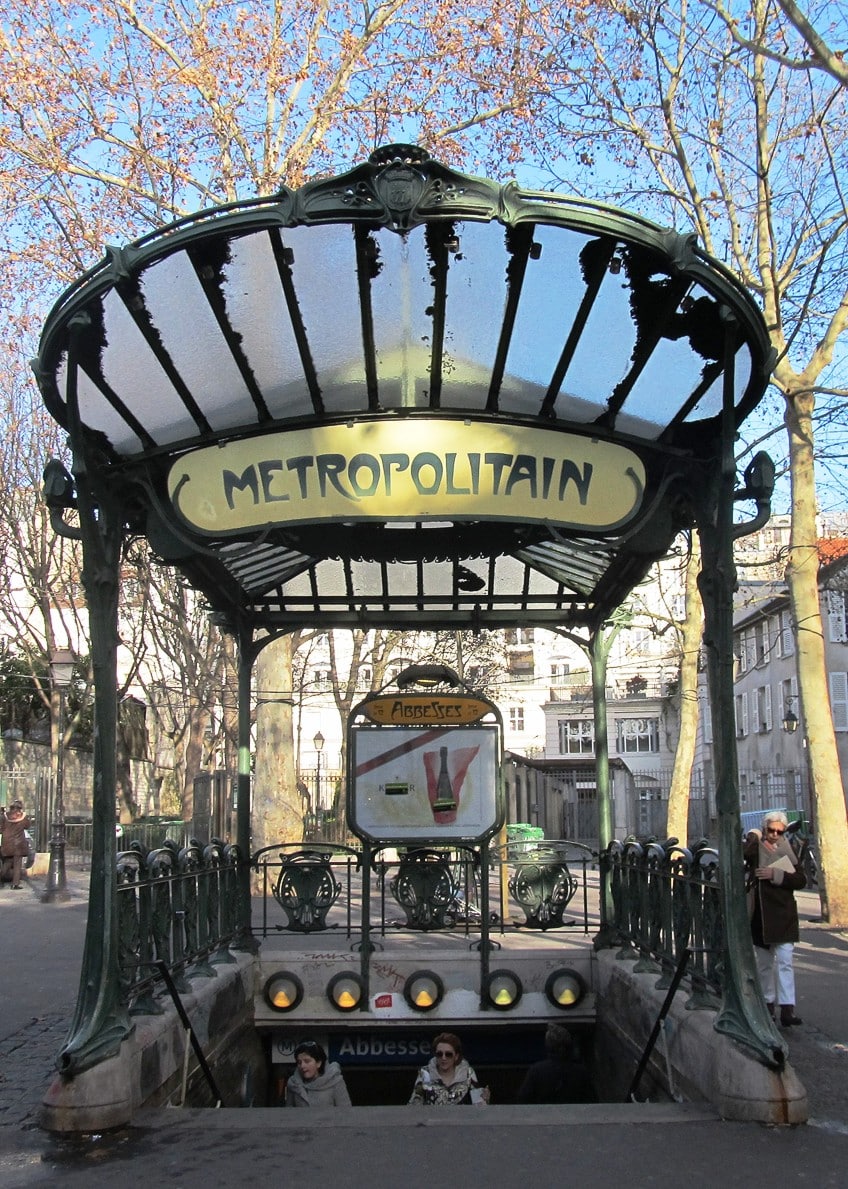
It’s important to keep in mind that geographical variances may have an impact on this characteristic, therefore search for strong lines in its design, particularly vertical lines and curved patterns. As your eyes trace the velvety lines, the complex curvilinear patterns and organic forms give a building a sense of suggested movement. It was also impossible to tell if a feature was decorative or structural, which visually confused onlookers as they walked by.
Whiplash curves, a frequent design motif, also emphasized the concept of movement and dynamism.
Beaux Arts Architecture (1895 – 1925)
| Style | Beaux Arts |
| Timeframe | 1895 to 1925 |
| Characteristics | Elaborate ornamentation, symmetry, order |
The Beaux Arts architectural style is an extravagant subtype of the Greek Revival and Neoclassical architectural styles. Beaux Arts was a prominent but short-lived trend in the United States during the Gilded Age, spanning approximately from 1895 to 1925. The late-19th-century American Renaissance movement included Beaux-Arts architecture.
Order, balance, formalized design, grandiosity, and ornate embellishment are characteristics of Beaux-Arts.
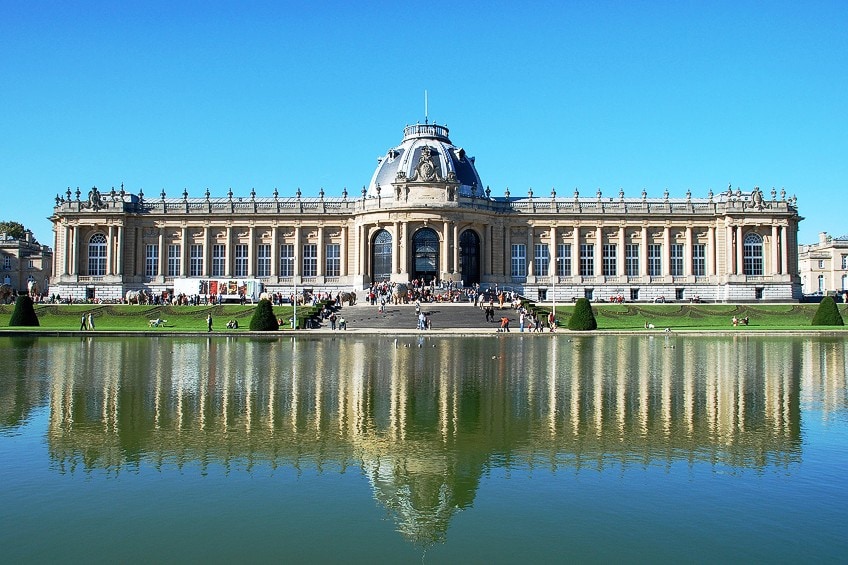
Balconies, balustrades, columns, pilasters, cornices, and triangular pediments are architectural features of the style. The stone exteriors are vast and majestic; interiors are often polished and elaborately adorned with statues, medallions, shields, and flowers. Interiors will frequently feature a grand stairway and an elaborate ballroom. The Beaux-Arts style in the United States resulted in planned neighborhoods with huge, broad boulevards, opulent mansions, and expansive parks.
The Beaux-Arts style is most typically employed for public structures such as railway stations, museums, libraries, courthouses, banks, and government buildings due to its scale and grandiosity.
Neo-Gothic Architecture (1905 – 1930)
| Style | Neo-Gothic |
| Timeframe | 1905 to1930 |
| Characteristics | Tall structures, pointed arches, flying buttresses |
In the early years of the 20th century, medieval Gothic principles were adapted to contemporary buildings, including private dwellings and skyscrapers, which at the time were a new form of architecture. Gothic Revival was a Victorian architectural style influenced by Gothic cathedrals and other medieval structures. In the 1700s, Sir Horace Walpole wanted to renovate his mansion, Strawberry Hill, and so started Gothic Revival home architecture.
Gothic Revival principles were incorporated into modern skyscrapers in the early 20th century, giving rise to the term Neo-Gothic.
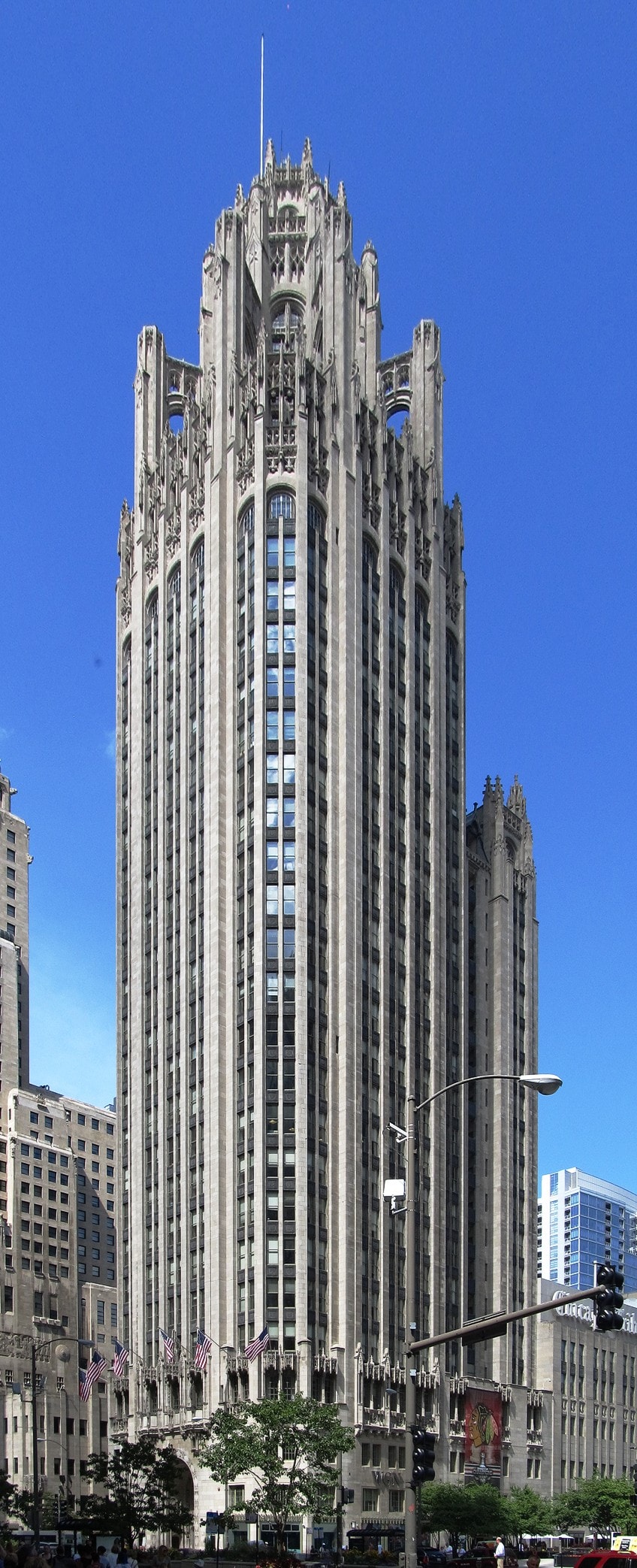
Strong vertical lines and a sensation of vast height are common features of Neo-Gothic structures, as are pointed and arched windows with ornamental latticework, gargoyles, and other Middle Ages decorations.
The Chicago Tribune Tower, built in 1924, is an excellent example of Neo-Gothic design.
The designer’s John Howells and Raymond Hood were chosen from among several others to create the structure. Their Neo-Gothic design may have impressed the judges due to its conservative nature. The Tribune Tower’s exterior is studded with stones taken from famous structures across the world. The Woolworth Building in New York City is another Neo-Gothic structure.
Bauhaus Architecture (1919 – 1933)
| Style | Bauhaus Architecture |
| Timeframe | 1919 to 1933 |
| Characteristics | No ornamentation, authentic materials, sleek, flat roofs |
Walter Gropius created the Bauhaus design school in 1919 in Weimar, Germany. With minimal features and a no-fuss attitude to imagery, the school itself is a wonderful illustration of the design aesthetic. Students at the school would not just explore architecture, but also textiles and metallurgy. Although the Bauhaus style is historically grounded, it is an approach that lends itself well to modern-day design.
Bauhaus architecture is all about minimalism and simplicity at its core, but that doesn’t imply it lacks flair.
The Bauhaus school of thought has always stressed pure materials, those that are faithful to their original state and have not been changed in any manner. As a result, the architecture frequently wraps the structure in unworked or distorted concrete, steel, glass, and organic elements. The linear design is one of the most well-known characteristics of Bauhaus architecture. Because the aesthetics are designed to be as simple as possible, clean, clear lines are essential. This can be seen everywhere, from the stairways to the windows and everything in between.

In keeping with the linear motif, flat roofs are commonly observed in Bauhaus architecture – in certain cases, they are designed to be walked on. However, large overhangs are uncommon. Cubism was an art style that began in the early 20th century and was known for its use of geometric forms and cubes.
This method is also evident in Bauhaus architecture, which frequently has both curving and squared outlines.
Even now, the geometry of these structures makes them appear fresh and modern. Speaking about current aesthetics, the Bauhaus style is still relevant today, more than a century later. Designing for the people while giving art and particular attention was a pretty innovative concept at the time.
Art Deco Architecture (1925 – 1937)
| Style | Art Deco Architecture |
| Timeframe | 1925 to 1937 |
| Characteristics | Geometric forms, linear and sleek design |
Art Deco architecture incorporated both the ancient and machine periods with its elegant shapes and ziggurat patterns. Vertical lines and zig-zag patterns give a dramatic impression. Surprisingly, many Art Deco themes were influenced by Egyptian architecture. The Art Deco style originated from a variety of influences.
The modernist Bauhaus School’s austere lines and streamlined design were blended with patterns and iconography from classical Greece and Rome, the Far East, ancient Egypt, the Middle East, Africa, India, and South American cultures.

Cubic forms; ziggurat, tiered pyramid formations with each story smaller than the one underneath it; intricate clusters of trapezoids or rectangles; streaks of color; zigzag motifs like lightning bolts; a clear sense of line; and the appearance of pillars are all characteristics of Art Deco structures. By the 1930s, Art Deco had progressed into Streamlined Moderne, often known as Art Moderne. The emphasis was on smooth, curved shapes with long horizontal lines. These structures lacked the zigzag or multicolored motifs featured in early Art Deco construction.
Some of New York City’s most prominent art deco structures have become tourist attractions, including the Radio City Music Hall and the Empire State Building.
The Chrysler Building completed in 1930, was one of the first structures to use stainless steel on a broad exposed surface. The decorative features on the Chrysler Building were inspired by machine technology, according to William Van Alen, the architect, and include eagle hood decorations, abstract depictions of vehicles, and hubcaps.
Modernist Architecture (1900 – Present)
| Style | Modernist Architecture |
| Timeframe | 1900 to present |
| Characteristics | Minimal embellishment, asymmetrical composition |
The 20th century and 21st centuries experienced significant transformations and incredible variety. Modernist trends have come and gone, and they will continue to do so. Modernism is more than simply a fashion statement; it represents a new thinking approach. Modernist architecture focuses on function. It tries to meet specific demands rather than copy nature. The works of Berthold Luberkin, a Russian architect who relocated to London and created the Tecton group, may be traced back to the origins of Modernism.
The Tecton architects believed in designing using scientific and analytical methodologies.
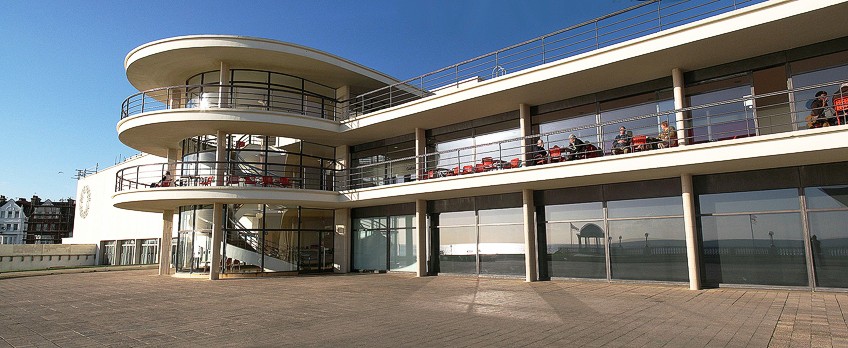
Their austere structures defied gravity and frequently defied expectations. Erich Mendelsohn, a Polish-born German architect, also contributed to the modernist movement with his expressionistic architecture. The contest to build the De La Warr Pavilion in Britain was won by Mendelsohn and Serge Chermayeff, a Russian-born English architect.
The 1935 coastal public hall has been dubbed Streamline Moderne and International, but it is undeniably one of the earliest modernist structures to be built and rebuilt, retaining its inherent beauty throughout time.
Structuralism and Expressionism are two stylistic principles that may be expressed through Modernist architecture. Designers revolted against logical Modernism in the late 20th century, and a range of Postmodern forms emerged. Modernist architecture is prefabricated or contains factory-made pieces and has minimal or no decoration. The design stresses utility, and the materials used in the construction are often metal, glass, and concrete. Modern architects are philosophically opposed to old styles.
Postmodernism Architecture (1972 – Present)
| Style | Postmodernism |
| Timeframe | 1972 to present |
| Characteristics | Variety of shapes and materials, colorful, playful |
In response to Modernist ideas, new structures were created that reinvented historical and recognizable elements. If you look carefully at these architectural movements, you will certainly uncover inspirations from classical and ancient periods. Postmodern architecture arose from the modernist movement, yet it opposes many of its concepts. Postmodernist architecture may startle, amaze, and even amuse by combining new concepts with conventional forms. Shapes and elements that are familiar are employed in surprising ways. Symbols can be used in buildings to make a message or just to please the observer.
The AT&T Headquarters, designed by Philip Johnson, is frequently mentioned as an example of postmodernism.

The tower, like many other structures of the International Style, has a sleek, classical exterior. Johnson’s layout for the Town Hall in Celebration, Florida, is similarly fun, with columns placed in front of a public structure. Denise Scott Brown, Robert Venturi, Michael Graves, and the whimsical Philip Johnson, noted for mocking Modernism, are examples of well-known postmodern architects. Robert Venturi’s two major publications lay out the basic themes of Postmodernism.
Venturi questioned modernism and welcomed the blend of antique forms in great cities such as Rome in his seminal 1966 book, “Complexity and Contradiction in Architecture”.
Neo-Modernism Architecture (1997 – Present)
| Style | Neo-Modernism |
| Timeframe | 1997 to present |
| Characteristics | Rejection of decoration, ornamentation |
Because neomodern and modernist architecture has so much in common, it can be difficult to tell them apart, but they both value basic lines and avoid classical decoration. There are no columns or needless finishes here. In actuality, neomodern architecture represents less of a style and more of an abstract statement of where we are right now, which means that it will be a point in time that will eternally symbolize that brief burst of temporal consciousness as it matures.
Neo-Modernist houses are often massive, simple, and monolithic in style, and they are always intended to have a function and purpose.
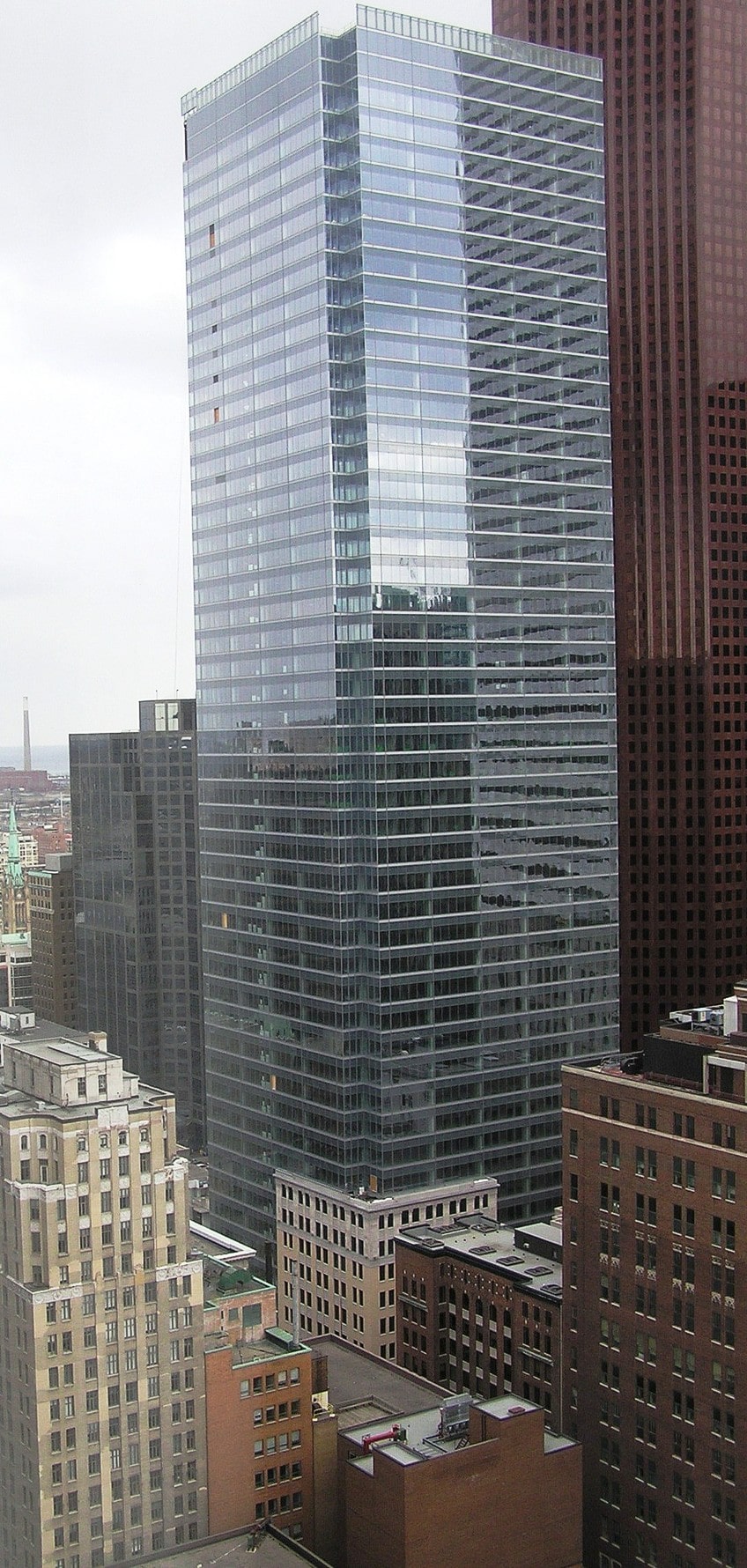
Neomodern architecture makes easy work of utilizing boxy forms, harsh lines, and straight sides, and the effects are amazing when combined en masse and on a large scale. While neomodern design strives to be simple, basic, and utilitarian, it is necessary to be able to integrate various elements of structures together. This merging phase does not have to entail abandoning the trend’s obsession with linear boxes. This does not, however, preclude the use of curves in neomodern architecture. Yet, when it comes to the style’s preference, angles always triumph over curves.
That concludes our look at the different architectural styles that have existed through the ages. From the ancient to the ultra-modern, these various types of architecture all served a particular function in their time periods. There have been many different kinds of architecture, yet the goal has always been to create places for humans to live and interact. Architecture movements have arisen that all added something different to the architectural world – often elements that become standard in subsequent styles. However, the various forms of architecture are sometimes reactionary – producing styles that are the opposite of what came before. We hope you enjoyed this list of architectural styles.
Frequently Asked Questions
Why Are There Different Architectural Styles?
As technology and society have advanced, so has our architecture. Many architectural movements arose as technology advanced, allowing buildings to get larger and higher. Styles and preferences also change over time, and what was once regarded as modern 200 years ago may look very dated to us now. Architecture is affected by many factors, and even the environment and climate can determine the shape of a building.
Are All of the Eras of Architecture Completely Separate?
There are seldom clear distinctions when one era of architecture begins and another ends. There is much overlap, as many styles would sometimes endure for several centuries. This does not mean that there was only one style at a time either, as there were periods where several schools of thought existed simultaneously.
Justin van Huyssteen is a freelance writer, novelist, and academic originally from Cape Town, South Africa. At present, he has a bachelor’s degree in English and literary theory and an honor’s degree in literary theory. He is currently working towards his master’s degree in literary theory with a focus on animal studies, critical theory, and semiotics within literature. As a novelist and freelancer, he often writes under the pen name L.C. Lupus.
Justin’s preferred literary movements include modern and postmodern literature with literary fiction and genre fiction like sci-fi, post-apocalyptic, and horror being of particular interest. His academia extends to his interest in prose and narratology. He enjoys analyzing a variety of mediums through a literary lens, such as graphic novels, film, and video games.
Justin is working for artincontext.org as an author and content writer since 2022. He is responsible for all blog posts about architecture, literature and poetry.
Learn more about Justin van Huyssteen and the Art in Context Team.
Cite this Article
Justin, van Huyssteen, “Different Architectural Styles – Important Architecture Movements.” Art in Context. November 23, 2022. URL: https://artincontext.org/different-architectural-styles/
van Huyssteen, J. (2022, 23 November). Different Architectural Styles – Important Architecture Movements. Art in Context. https://artincontext.org/different-architectural-styles/
van Huyssteen, Justin. “Different Architectural Styles – Important Architecture Movements.” Art in Context, November 23, 2022. https://artincontext.org/different-architectural-styles/.


