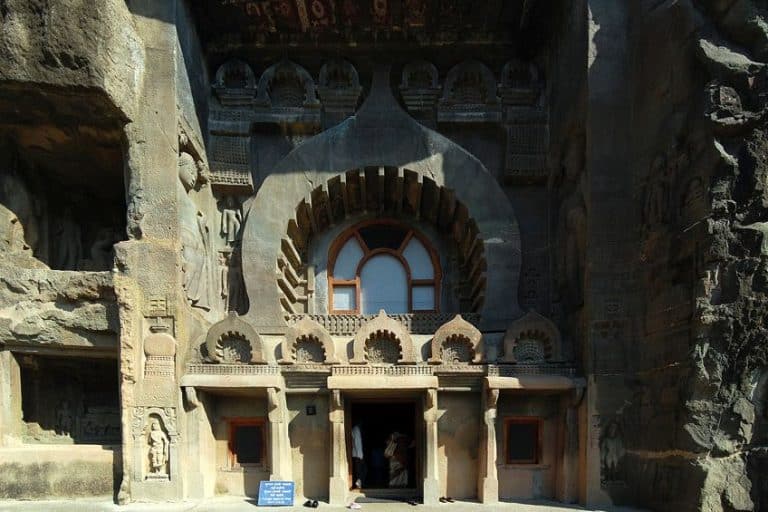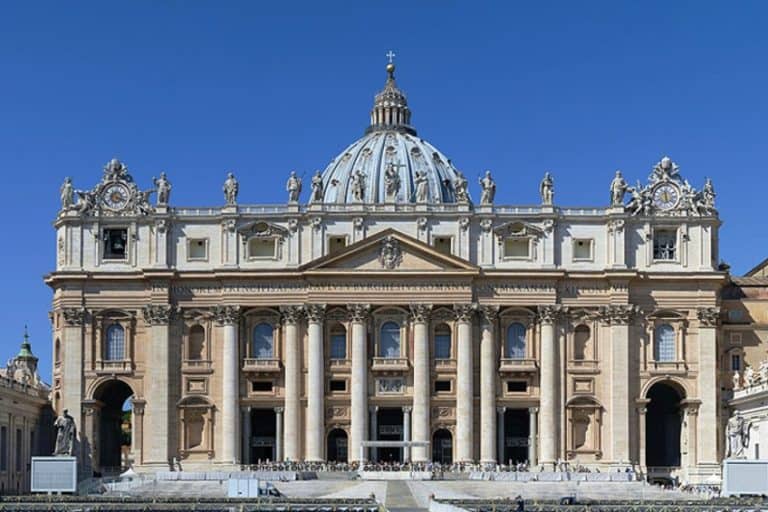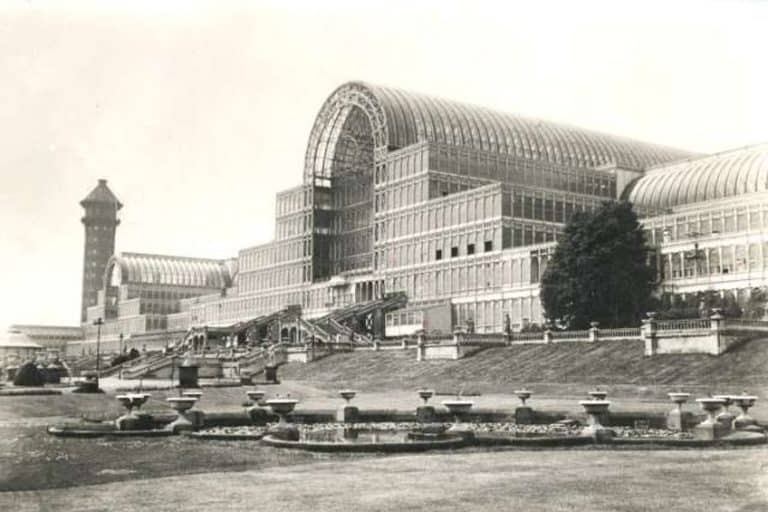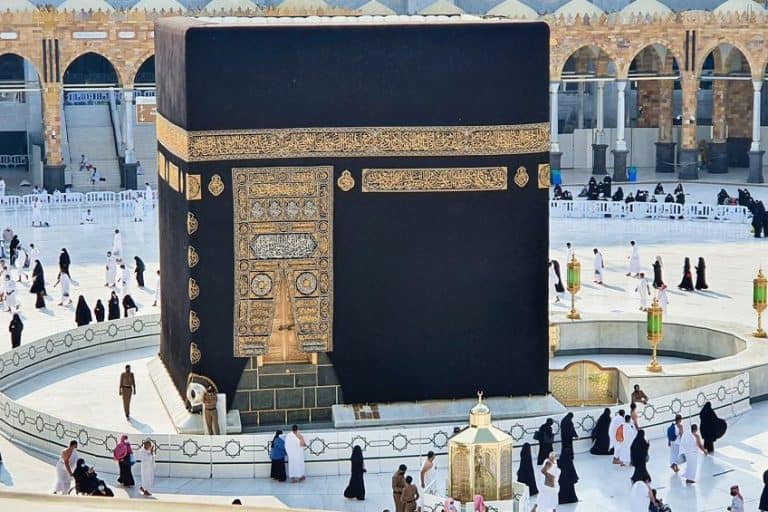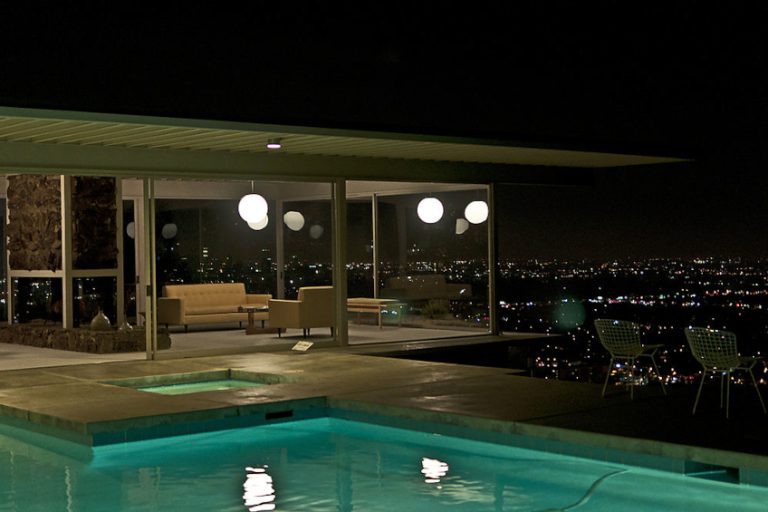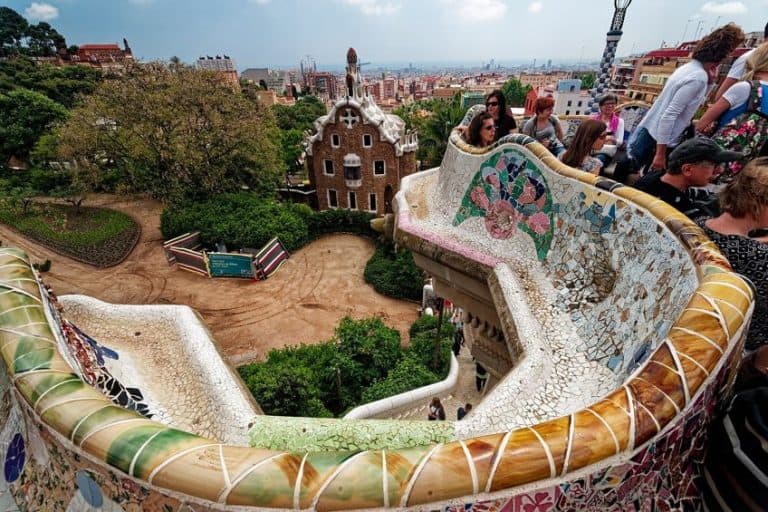Chrysler Building – Architecture of the Chrysler Building in New York
When was the Chrysler building built and where is the Chrysler building located? The Chrysler building in New York, built in 1930, is an instance of a structure wrapped up in the race to be the world’s tallest building, which it was for about 11 months before being outdone by the Empire State Building. However, due to the iconic Art Deco aesthetics of the Chrysler building’s architecture, its status as one of the tallest buildings never really mattered.
The Incredible Art Deco Chrysler Building in New York
The Chrysler building in New York, one of the first skyscrapers, was built due to a competitive rivalry with the Empire State Building and 40 Wall Street for the title of the tallest structure in the world. Despite the fact that the building was constructed and tailored especially for the Chrysler auto manufacturer, the company did not actually pay for the construction and never controlled it.
Walter Chrysler, the head of the company, decided to fund the full amount himself so that his family would inherit it. Upon opening, there were mixed reactions to the Chrysler building’s architecture, with opinions varying from incoherent and uncreative to contemporary and iconic.
Impressions of the building have gradually evolved with time, and it is now regarded as an exemplar of the Art Deco style.
History of the Chrysler Building
The Chrysler building project started with a partnership between William H. Reynolds, the contractor, and William Van Alen, the architect. Van Alen’s initial idea was very imaginative, with an ornamental ‘diamond’ crown, triple-height storefront windows, and a 12-story portion of glass edges to liven the tower’s appearance. However, his creations were too costly and detailed for Reynolds, who decided to sell the designs and tenancy agreement to Walter P. Chrysler. Chrysler viewed the situation as an opportunity.
East 42nd Street, once attractive during the construction of Grand Central Station, had become competitively cheap with plenty of space available.
Chrysler believed that by constructing a new epic structure, he could revitalize the neighborhood. So much so that Van Alen’s architecture proved to lack enough ambition for Chrysler, and he had Van Alen overhaul his blueprints to include additional levels. The plan was to compete for the position of the world’s tallest structure.
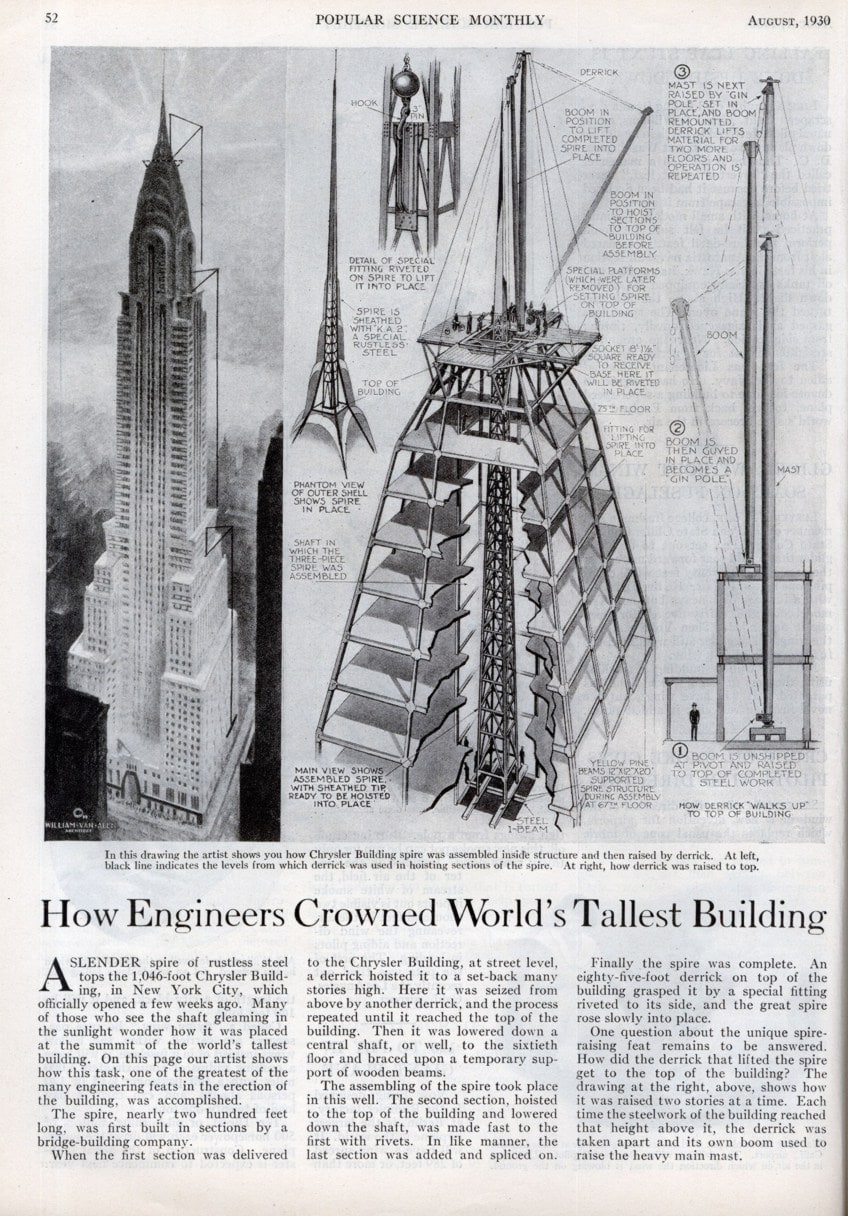
The building’s aesthetic was also changed to reflect the Chrysler vehicle and the 1920s machine age. The building was adorned with eagles and gargoyles, similar to the emblems of a Plymouth motor car. The ornaments placed on the corners were designed to resemble the radiator caps from the 1929 model Chrysler.
Walter P. Chrysler’s pomposity inspired the notion of becoming the world’s tallest building.
In his imagination, it was a massive tribute to himself. He paid for the project himself, guaranteeing that his children would have control. He would have a personal apartment and office at the top, including a magnificent dining room, and he requested that his bathroom be the highest built in Manhattan, apparently so that he was able to look down at the world around him. In total secrecy, the pursuit for height dominance continued.
40 Wall Street, which was constructed simultaneously, boasted that it was to be the tallest structure in the world. The spire of 40 Wall Street, developed by Craig Severance, was extended to make it 85 feet taller than the Chrysler building’s blueprint. So, Van Alen and Chrysler added a 185-foot spire as a surprise.
They covertly lifted up four parts of the spire to the pinnacle and in just 90 minutes, riveted all the pieces together.
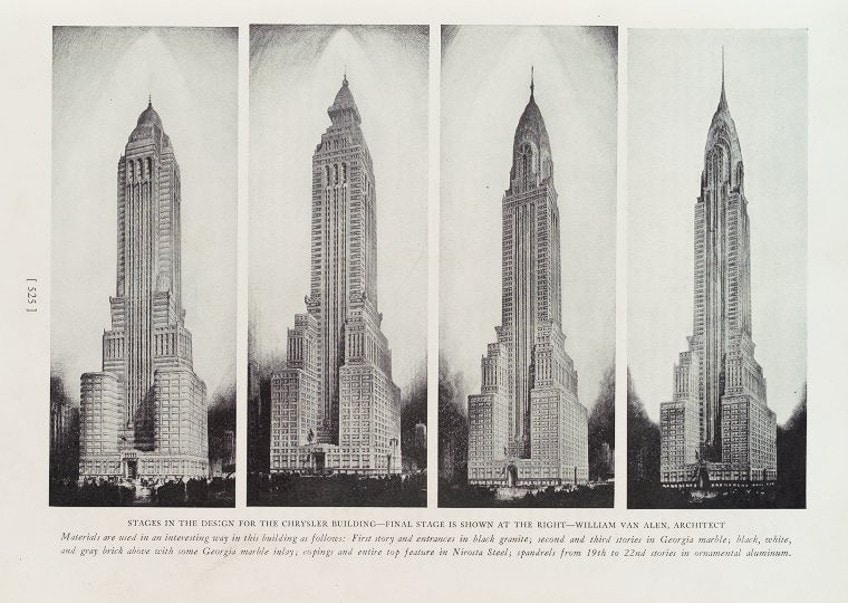
40 Wall Street even celebrated becoming the world’s tallest structure, not knowing they had been surpassed. However, Chrysler’s triumph only lasted 11 months before being surpassed by the Empire State Building. However, we can see that the pursuit of the tallest building was futile, as many structures would be built even taller later on. Van Alen’s Art Deco design is the most recognizable and the most visually appealing, despite not being the tallest.
How tall is the Chrysler building, though? Including the Antenna Spire, the building reaches 319m total in height.
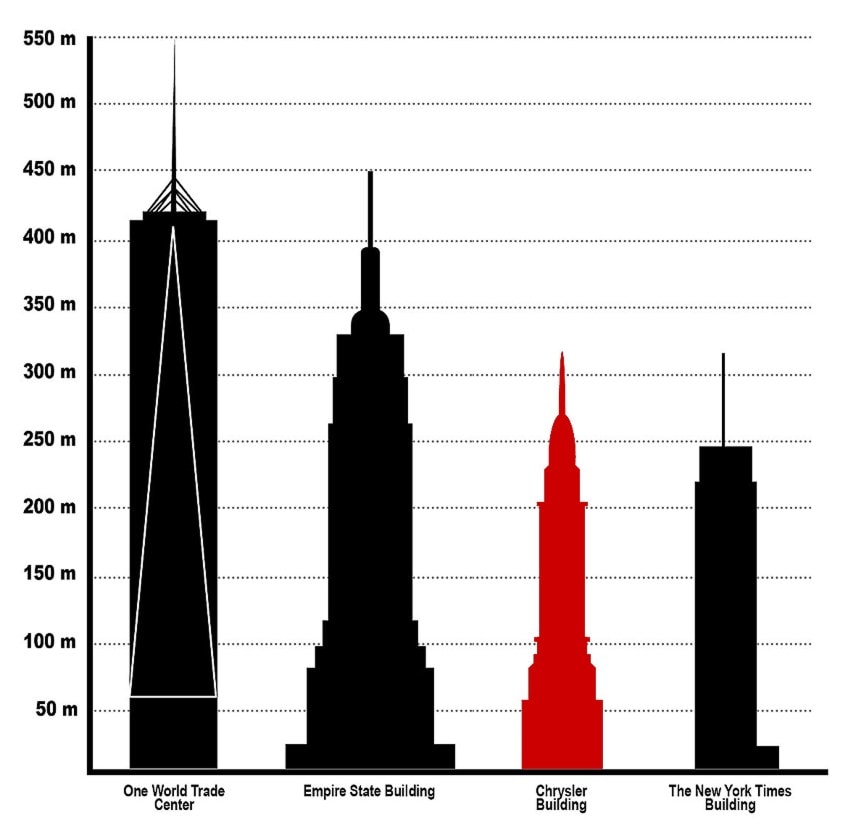
The Chrysler Building’s Architecture
It is made of a steel frame that is loaded with masonry and has stylish metal cladding. Around 50 metal decorations extend from the building’s five floors, resembling the gargoyles often featured in Gothic cathedrals. The Chrysler building makes substantial use of shiny Nirosta steel, an alloy invented by the Krupp company in Germany. It was extensively utilized in the window frames, external ornaments, the needle, and the crown.
The utilization of bright metal was especially helpful in creating rising lines and circular shapes in the cladding treatment, enhancing the incrementally ascending sweep of the facade until it essentially disappears into the sky.
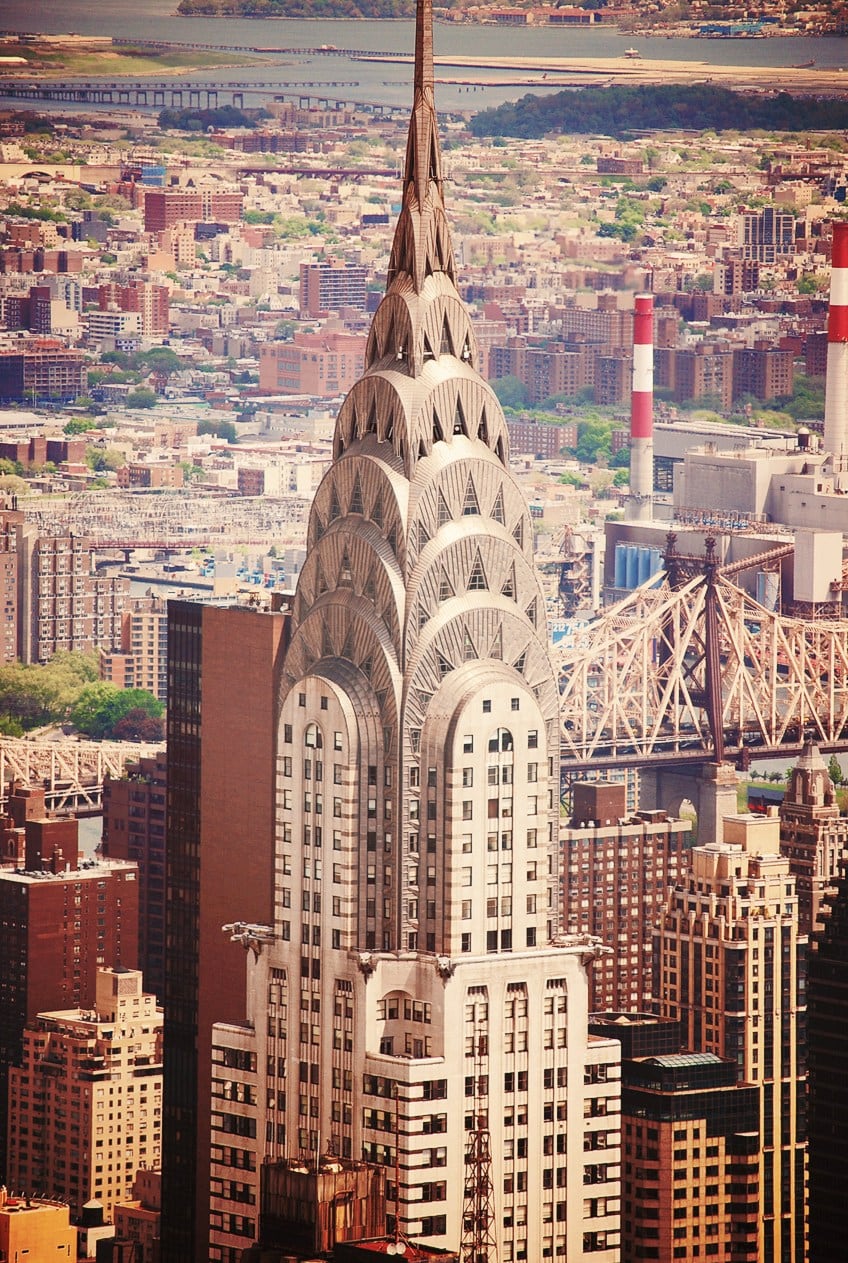
Stainless steel manufacturers used the Chrysler building to test the material’s longevity in architecture. The Chrysler building in New York was chosen as the ideal candidate for an evaluation committee to analyze its effectiveness in 1929.
An oversight committee inspected the tower’s sheets once every five years until eventually in 1960, the examinations were canceled because the plates had revealed very little degradation.
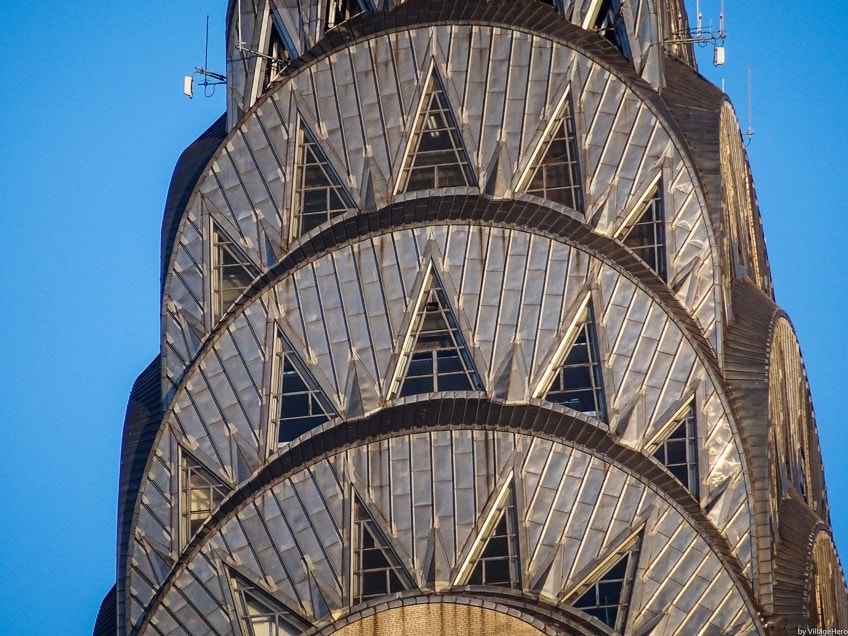
Exterior Form of the Chrysler Building
Van Alen’s designs were largely shaped by the desired height of the Chrysler building and legally required setbacks. In architecture, a setback is a step-like incline in the profile of a skyscraper. The building complies with the 1916 Zoning Resolution due to the architectural setbacks on several floors.
As a result, the structure appears to be a ziggurat on one side.
The first 16 floors were designed to be as big as possible in order to maximize the volume of rental space closest to floor level, which was deemed most appealing. The U-shaped break above the fourth floor functioned as a lighting and airflow shaft.
The Facade
The Chrysler building in New York’s exterior of the bottom floor is made of smooth black granite, whereas the three floors just above it are made of white marble. The building has two main entry points, one on one on 42nd Street and another on Lexington Avenue.
There are revolving doors underneath the elaborately ornamented glass and metal screens at each main entrance, intended to exemplify the Art Deco core principle of elevating the entrance’s aesthetic appeal.
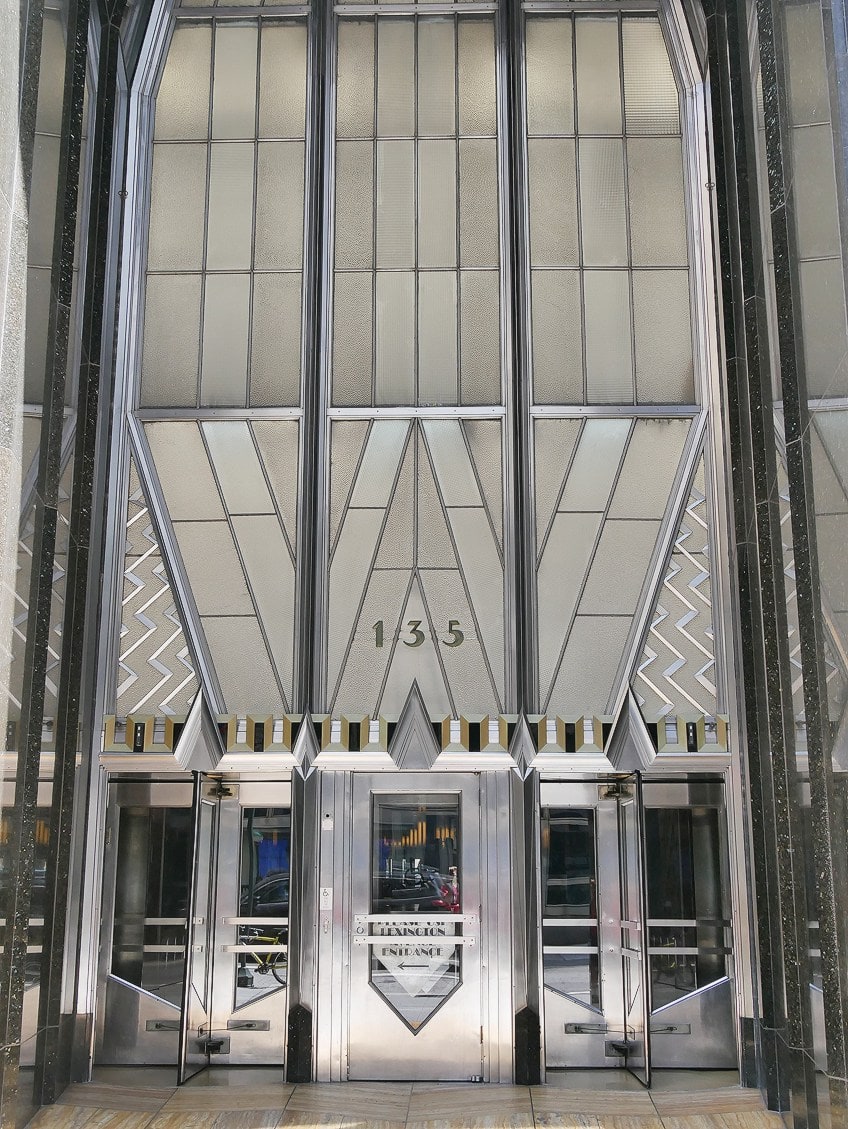
At floor level, there are retail stores with large steel-framed Nirosta windows, whereas from the second through to the fourth floors the building has office windows. The air shafts above the fourth floor are located on the east and west elevations, whereas the receding setbacks are located on the south and north sides.
The facade is decked in white brick until just above the 15th floor, accentuated with white-marble bands that resemble woven baskets.
The facade features white brick rows divided by windows on every floor from the 16th to the 24th floors. The addition of aluminum colonnades between the rows of window frames on every floor creates an impressive visual effect. A white and gray frieze of fenders and hubcaps on the 31st floor represents the Chrysler Company and represents a visual fingerprint of the tower’s Art Deco styling. The hood pieces are shaped like the winged helmet of Mercury and are similar to those found on Chrysler cars in the era.
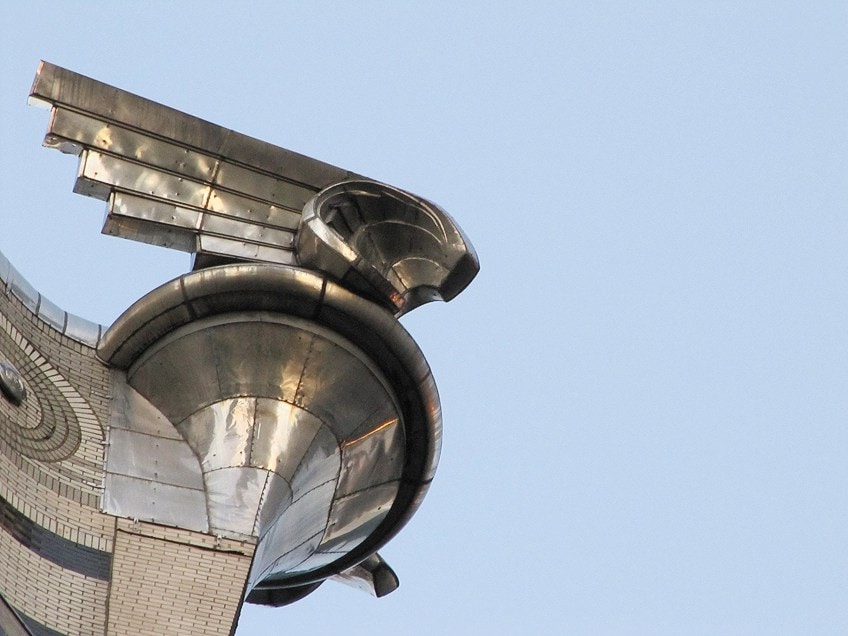
The Interior of the Chrysler Building
Numerous innovative features can be found in the building’s interior. The compartments between the office spaces are soundproof and partitioned into swappable sections, allowing any design to be rapidly and easily changed. Electricity and telephone cables are carried by pipes beneath the floors.
The Lobby
The lobby is triangular in shape and connects to entrances on 42nd, Lexington, and 43rd Streets. It is the only portion of the building that is open to the public. The floors have yellow travertine bands that indicate the route between the entry points and elevators. The lobby has been defined as a shining example of Art Deco aesthetic, with evident influences from German Expressionism.
The architect wanted the architecture to inspire other architects and other tycoons, so he sourced a wide range of materials despite the additional costs. Massive panels of African red granite adorn the walls.
Site supervisors, craftsmen, woodworkers, bricklayers, and construction workers all have their own wall panels dedicated to them. As many as 50 distinct figures were designed after laborers who helped build it. Van Alen’s designs for the lobby initially featured four massive columns, but they were omitted after Chrysler complained that the columns caused the lobby to seem very cramped. The interior has muted lighting that, when coupled with the lamp appliqués, creates an intimate ambiance and highlights the area.

Fluorescent light bars are softened and diffused by bands of Mexican amber onyx and Belgian blue marble. The onyx and marble bands are arranged in the shape of concave chevrons. A security desk with a digital clock is situated opposite the Lexington Avenue entrance, and the marble screen beyond the desk is bordered by Nirosta steel. The stairs have railings made of Nirosta steel and marble walls, and there are Art Deco patterns on the inside railings of each staircase.
Despite the fact that the wood panels in the elevators were assembled in four basic styles, each elevator had a distinctive wood blending.
The elevators were inspired by patterned textiles, if not the entire structure. A few of the styles could be classified as “Mexican”, “geometric”, and faintly “Art Nouveau”, reflecting the numerous influences on the overall architecture of the structure. Each elevator’s roof featured a unique design on a metal plate, behind which the fans were located.
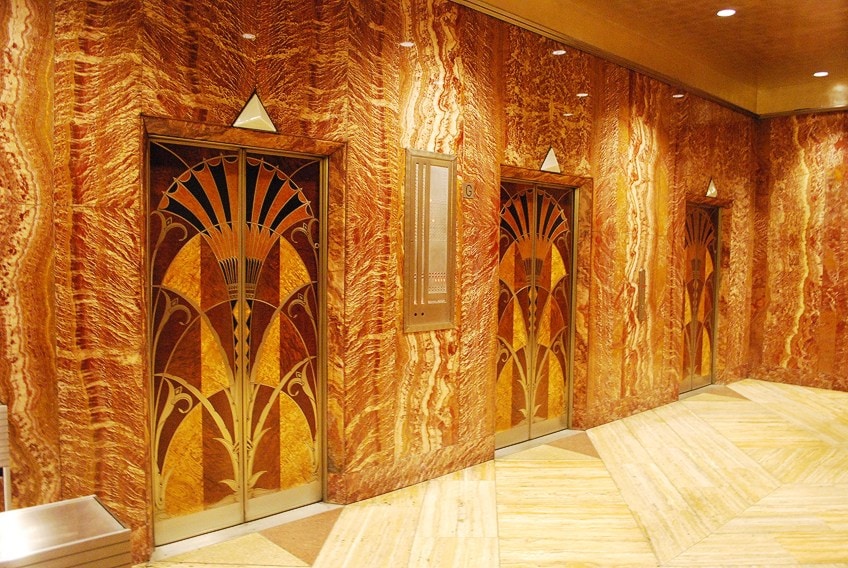
The Cloud Club
The 66th through to the 68th floors were previously occupied by the exclusive Cloud Club. It began in July 1930 with about 300 members, all rich and powerful men from the city’s elite. It was founded in response to Texaco’s desire for a classy diner for its top management. The Cloud Club was a hybrid of Van Alen’s contemporary aesthetic and Chrysler’s regal and formal tastes. A member of the club had to be appointed and, if approved, pay an upfront fee of $200 in addition to an extra $300 per annum.
The majority of the Cloud Club’s members were Texaco directors.
On the 66th floor, there was a Tudor-styled foyer with oak wall panels, in addition to a traditional English grill house with wooden beams, wood floors, wrought-iron chandeliers, and lead and glass doors. The principal dining area had a modernistic aesthetic, with smooth columns made of granite and Art Deco glass appliqués.
On the ceiling was a painting of a cloud, and on the north side of the dining hall was a painting of Manhattan.
A Renaissance-inspired bronze and marble staircase linked the 66th and 67th floors. Texaco’s dining area featured a painting on two walls, one depicting an oil refinery and the other a Texaco gas station in New England.
Chrysler Private Offices
Walter Chrysler initially had a two-story residence on the 69th and 70th floors with a personal office and a fireplace. The workplace also has the city’s highest restrooms and a gymnasium. The workplace had a Medieval feel to it, with intricate wooden doors, and thick plaster.
Chrysler seldom used his gym, preferring to reside at the Detroit headquarters of the Chrysler Corporation.
The 69th and 70th levels were later transformed into a dentistry clinic. One of the practitioners, Charles Weiss, has been operating at the clinic’s present rooftop site since 1969. The gymnasium and the apartment’s original bathroom remained in the office.
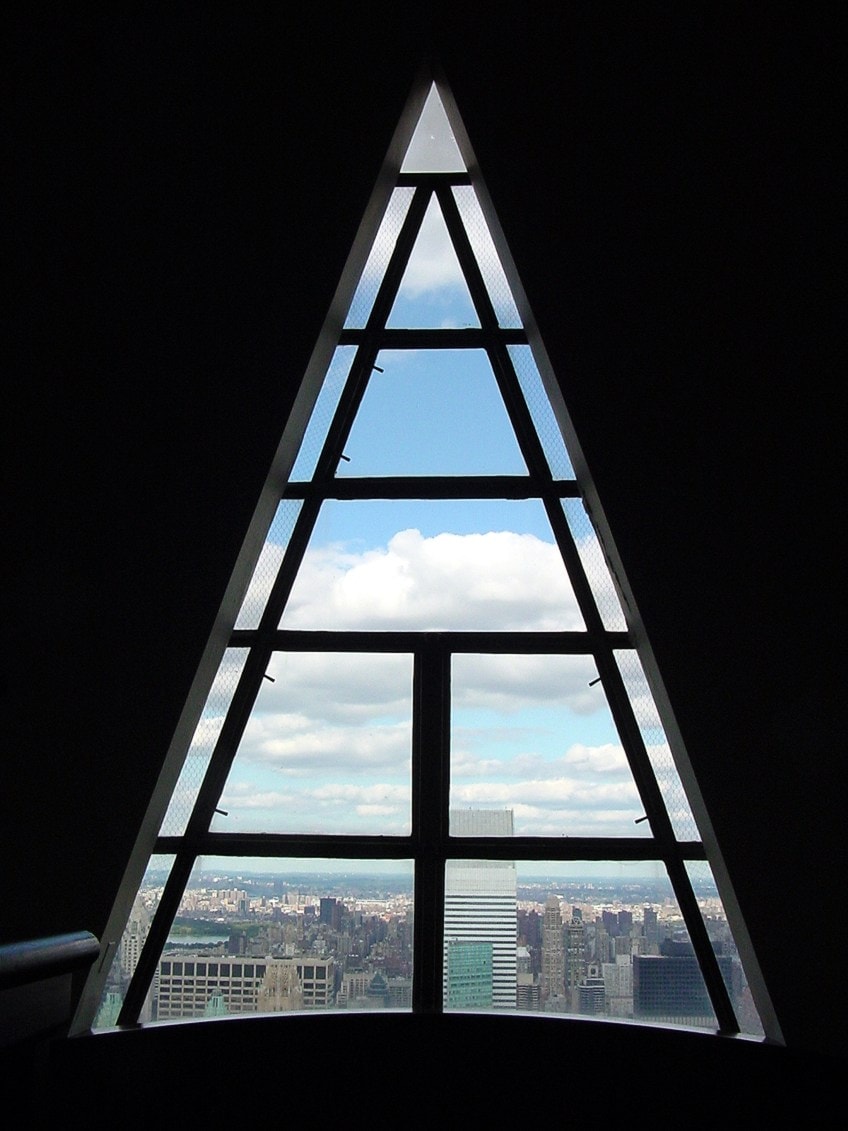
The Chrysler Building’s Observation Deck
From its inception until 1945, the skyscraper included a 3,900 square foot viewing platform on the 71st level called “Celestial”. Visitors may circumnavigate it for 50 cents by walking along a passageway with high ceilings decorated with cosmic designs and adorned with miniature dangling glass planets. The middle of the observatory housed Walter P. Chrysler’s toolkit from his early days as a technician; it was later housed at the Chrysler Technology Center. A rocket-like picture of the structure hovered above it.
On a clear day, vistas of up to 160 kilometers were available, based on a recent brochure; but the observatory’s narrow triangular windows generated unusual angles that made observing difficult, discouraging much human traffic.
When the Empire State Building was completed in 1931, which had two higher-altitude observatories, the Chrysler observation deck lost customers. After the observation deck closed, it was converted into a television and radio transmitting facility. The former observation deck has hosted the offices of Harvey Morse and Cowperwood Architects since 1986. The levels above the 71st floor are mostly for aesthetic purposes, serving as platforms for the stairs to the spire and containing no workspaces. They are extremely tiny, with low and slanted roofs, and solely hold transmitters and other electrical and mechanical apparatus.
Critical Reception of the Chrysler Building in New York
The finished Chrysler building received mixed reviews from the press. Architect magazine named Van Alen the Doctor of Altitude. The tower was commended for being a representation of the period’s strenuous and dynamic lifestyle, and for overflowing with the soul of modernism, the absolute pinnacle of contemporary corporate life, standing for significant progress in architectural style and advanced construction methods.
In 1930, an unnamed critic remarked, “The Chrysler stands alone, and is the embodiment, in masonry and metal, of a one-man fantasy, a goal with such aspirations and vastness that it defies the comprehension and critique of regular men or by ordinary criteria.”
Journalists described Chrysler’s appearance as notably stunt-like, developed to make the average person glance up. Others claimed that the structure lacks a captivating, organic concept and that Van Alen had forsaken some of his finest achievements in favor of thrills and new looks. Others likened the Chrysler structure to an overturned swordfish. Lewis Mumford criticized the tower for its asinine romanticism, senseless lusciousness, and vacuous iconography. Subsequent reviews were more favorable.
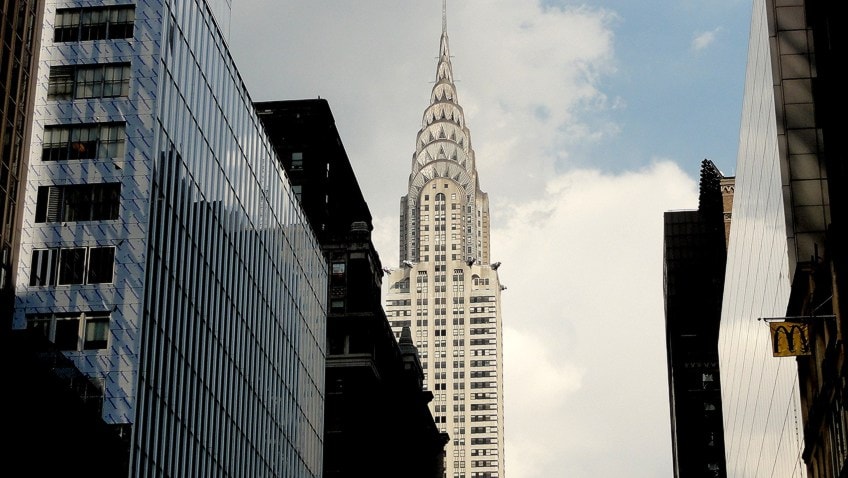
According to one architect, the Chrysler building was the most dramatic example of aesthetic innovation throughout the time. Another writer said in 2004 that the Chrysler building is still one of the most beautiful and impressive buildings. Le Corbusier dubbed the structure “hot jazz in steel and stone.” Many people praised the building’s beautiful, ornate, evocative design, while Paul Goldberger praised the lobby’s compressed, powerful energy, the spectacular elevators, and the stunning vista from the crown.
The Chrysler building in New York may have started as part of an ego-driven desire to be titled the tallest building, however, due to its incredible Art Deco aesthetics, it has become one of the most recognizable and universally admired buildings in the world. One only has to glance at its shiny exterior and awe-inspiring spire to fall in love with the design one’s self. Then there is the ornate interior that completely seals the deal, creating a classy and elegant atmosphere that would make any visitor feel like one of the elites themselves.
Frequently Asked Questions
Where Is the Chrysler Building Located?
The Chrysler building in New York is located on Manhattan’s East Side. It can be found on the corner of two famous streets, Lexington Avenue and 42nd Street. When the site was located, it was chosen because the land was going at a cheap rate, since the area was not the thriving hub it used to be. Chrysler hoped to change that by constructing a skyscraper worthy of worldwide acclaim to draw businesses and consumers back into the area.
When Was the Chrysler Building Built?
The site for the future Chrysler building was opened for construction in 1928. It would, however, take three years for it to be completely constructed. It opened its doors on the 27th of May, 1930.
How Tall Is the Chrysler Building?
If one includes the spire, then the Chrysler building reaches a total height of 319 meters. At that time, it was regarded as the world’s tallest skyscraper, however, that honor was stolen from them just one month short of a year later. Nevertheless, despite not being the top-ranked structure in terms of height, the Chrysler building’s architecture and its notable Art Deco aesthetic have led it to become one of the most iconic buildings in both the US and the world. Hundreds of other structures have since been built that have been taller than it, but few have matched its appeal.
Justin van Huyssteen is a freelance writer, novelist, and academic originally from Cape Town, South Africa. At present, he has a bachelor’s degree in English and literary theory and an honor’s degree in literary theory. He is currently working towards his master’s degree in literary theory with a focus on animal studies, critical theory, and semiotics within literature. As a novelist and freelancer, he often writes under the pen name L.C. Lupus.
Justin’s preferred literary movements include modern and postmodern literature with literary fiction and genre fiction like sci-fi, post-apocalyptic, and horror being of particular interest. His academia extends to his interest in prose and narratology. He enjoys analyzing a variety of mediums through a literary lens, such as graphic novels, film, and video games.
Justin is working for artincontext.org as an author and content writer since 2022. He is responsible for all blog posts about architecture, literature and poetry.
Learn more about Justin van Huyssteen and the Art in Context Team.
Cite this Article
Justin, van Huyssteen, “Chrysler Building – Architecture of the Chrysler Building in New York.” Art in Context. August 26, 2022. URL: https://artincontext.org/chrysler-building/
van Huyssteen, J. (2022, 26 August). Chrysler Building – Architecture of the Chrysler Building in New York. Art in Context. https://artincontext.org/chrysler-building/
van Huyssteen, Justin. “Chrysler Building – Architecture of the Chrysler Building in New York.” Art in Context, August 26, 2022. https://artincontext.org/chrysler-building/.




