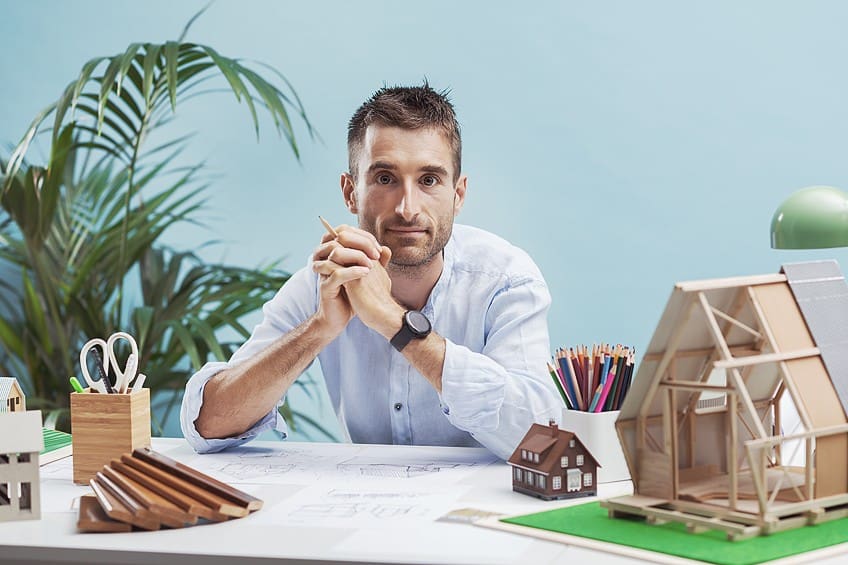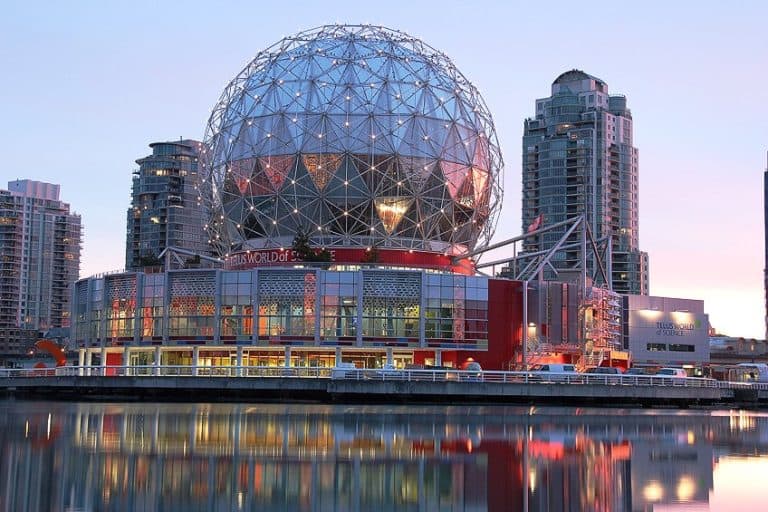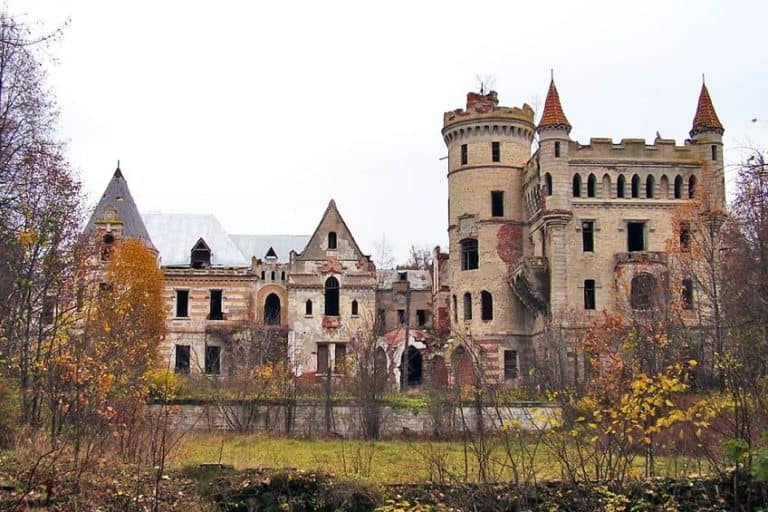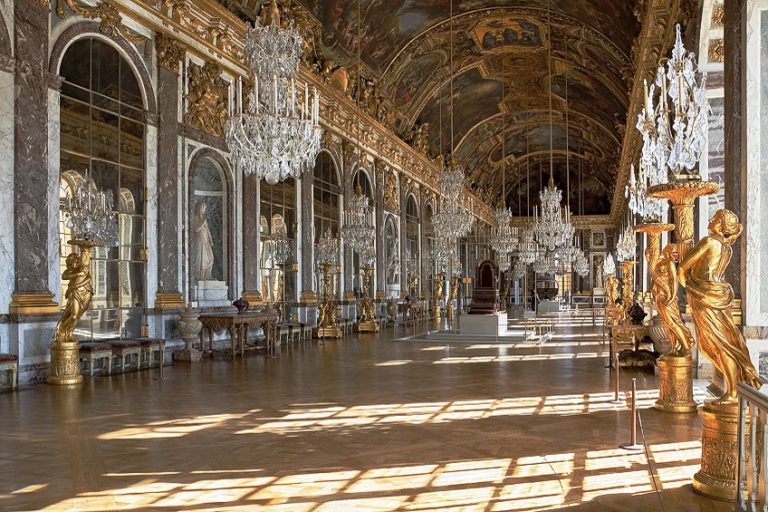Sustainable Homes – The Path to a Greener Future
What are sustainable houses? There are many different types of sustainable homes that have been developed over the years, and their necessity has increased as the threat of climate change has continued to grow. This article will examine the history of sustainable homes, some of the characteristics of environmental housing, different types of these structures, and a few specific examples of those that have already been designed. If environmentally friendly housing design is something that interests you, perhaps there is more to learn!
A Look at Sustainable Homes
Sustainable homes are a subset of sustainable architecture, and the primary idea behind sustainable architecture is that it is an attempt to minimize the environmental damage caused by construction. In more recent years, there has been a greater influx of houses that have managed to make use of more sustainable methods, and that is what we will examine today.
But first, where did sustainable homes first begin?
The History of Sustainable Homes
Sustainable homes, as they are understood today, are generally seen as more modern as they are typically seen as a response to the issues with the earth’s environment thanks to factors such as climate change. However, it can be argued that many of the oldest structures were, essentially, sustainable. The idea of transporting materials from distant locations is comparatively new in terms of world history, and many cultures have used whatever was most abundant and available near them.
This is why incredibly mountainous regions would often use a lot of stone and forested regions would use a lot of wood.
Whatever was closest was typically seen as the best to use. With the advent of the Industrial Revolution, it became far more common for harmful substances to be pumped into the atmosphere thanks to the desire to transport raw materials from more distant locations. Unsustainable architecture became the predominant form, especially when it came to more illustrious constructions. However, when the climate crisis that we are currently facing started to be seen as more of an issue, there was a greater need to respond to it. This is why, over the last few decades, there has been an increase in sustainable architecture in general.

The technologies and materials used in these kinds of designs have also become significantly cheaper, and this has led to their use in sustainable homes. Now, it is relatively inexpensive, when compared to how it used to be in many regions, to construct in a more sustainable sense or to adapt an existing building so that it can make use of more sustainable approaches. This has led to sustainable architecture and environmental housing being more prominent and accessible than ever before.
However, there needs to be an even greater ramp-up in these kinds of designs as the environment is not getting better yet development continues ever on.
The Characteristics of Sustainable Homes
The primary idea behind sustainable homes is that they are meant to minimize the general impact that their construction and running have on the environment as a whole. This means that the kind of characteristics that one might find in an example of environmental housing would be those that are best suited towards an attempt at harming the environment as little as possible. There are many different ways in which this can be achieved.
The construction of sustainable homes is part of the overall issue when it comes to buildings because a lot of environmental damage can be linked to construction.
For instance, the materials that are used are often taken from places that are being rapidly depleted and the cost of getting those materials to the construction site requires a significant amount of fuel. The shipping and transportation of these kinds of materials are especially intensive on the environment. Not to mention the prolific use of wood in a lot of construction, which leads to rampant deforestation. These are the issues when it comes to the actual construction of buildings, and when it comes to sustainable architecture in general, there is usually an attempt to minimize those aspects too. However, construction is only the beginning of the life of a building. A structure typically stands for, at the very least, a number of decades, if not even longer. So, the continuation of those structures forms part of sustainable design.

This led to the general characteristics of sustainable homes being geared towards an attempt at maintaining an environmental kind of living. This usually means the use of renewable energy generation to reduce or eliminate the need for sustainable homes to run off the nationwide electrical grid and thereby reduce those emissions, but this is only one of the most famous characteristics that can be found in this kind of house design.
More energy-efficient methods are also used, such as improved ventilation to reduce the need for air conditioning, which thereby reduces the need for heightened electrical needs.
The reduction in the amount of water that is used as well as the conservation of water becomes another integral characteristic of sustainable homes, such as through the use of greywater recycling for use in toilets or the watering of gardens. There are also elements of passive design. This means that sustainable homes are usually designed to take full advantage of natural light and other elements. This can aid in reducing the need for electrical heating and lighting. On top of this, there is often an aim towards high-quality, durable materials and designs that will not need to be replaced. So, the idea is that these structures will not need to be expensively repaired or re-constructed through environmentally damaging methods.

There are many different ways in which sustainable homes can be built and sustained, but when it comes to the actual design of structures, there is no real “sustainable aesthetic”. Many of these structures are more modern in their presentation, but this is not a necessity. So, while other architectural styles are generally noted for specific aesthetics, this is not the case with sustainable architecture. The emphasis is instead on the methods that can be used to make these structures more environmentally friendly.
Types of Sustainable Homes
There are many different types of sustainable homes that one could build if one so wished. These come in a number of different styles, and they each have their own specific intricacies that make them different from the last. Some are best for certain environments while others are best for others.
However, the one thing that unites them all is that they are all different examples of more environmental housing than the more traditional kind of residential structures that would ordinarily be constructed.
Earthship Houses
These structures are a particularly fascinating example of sustainable houses, and they are also quite new in terms of architectural development. They were only developed in the last years of the 20th century and the first few years of the 21st century by the architect, Michael Reynolds. The purpose of these structures is that they are meant to be constructed within desert biomes where they can act as a kind of passive solar shelter that is made from a combination of materials of a natural and recycled nature.
Some of the common of these materials include items that might otherwise be termed a form of waste, such as old tires that have been packed with earth.
The specific design of these structures means that they can be constructed by those who want to live in them, and they are also designed to be entirely self-reliant and exist off the electrical grid. They are meant to minimize the amount of wasteful consumption that would otherwise go into residential structures.

The Earthship movement essentially started in New Mexico in the United States where they were first constructed as a means of producing an off-the-grid solution to housing in generally inhospitable environments. However, the practice has since spread to other parts of the world, and they have cropped up all over the place even though there has actually been some significant pushback against them by various groups because these sustainable houses are not the prettiest things that have ever been designed.
Prefabricated Houses
The idea behind a prefabricated house, which is also known in a more colloquial sense as “prefabs”, is simple. These are houses that are built in an off-site capacity so that they can then be assembled at a later point in a different place. They are generally constructed in factories and can be moved to the final destination in which they would be assembled in smaller pieces. These structures are generally quite similar to ordinary houses, and they often make use of similar materials, such as wood.
However, because they are manufactured in an off-site location and then assembled in a more controlled environment, there can be significant reductions in some of the issues associated with traditional construction, such as waste, the length of construction, and noise.
These kinds of houses are also sometimes known as modular houses, and this indicates the way in which they can be designed in a more modular fashion. Different parts are constructed separately, and so they can be arranged together in a separate capacity too. This means that they can have any real shape. They can look like single-story houses or far larger ones. So, to many outside observers, they will look like a regular house even though the amount of time it takes to assemble them is significantly less than a more traditional house.
Rammed Earth Houses
Some of the oldest kinds of houses that have ever been built were mud houses, but we tend to have a view of such structures as less technologically advanced in comparison to later methods. However, rammed earth houses are something of a return to that general idea. These structures are designed in the way that their name implies, the earth is “rammed” into a particular shape.
These examples of sustainable homes are made up of a combination of earthen substances, like soil and gravel, that are then compacted and allowed to dry.
This results in durable walls that are also more environmentally friendly than the use of brick or wood. However, the walls often need to be quite thick, but because of that, they offer phenomenal insulation, they are fire resistant (or at least, the structure is fire resistant; your furniture probably isn’t), and they require very little in the way of maintenance.
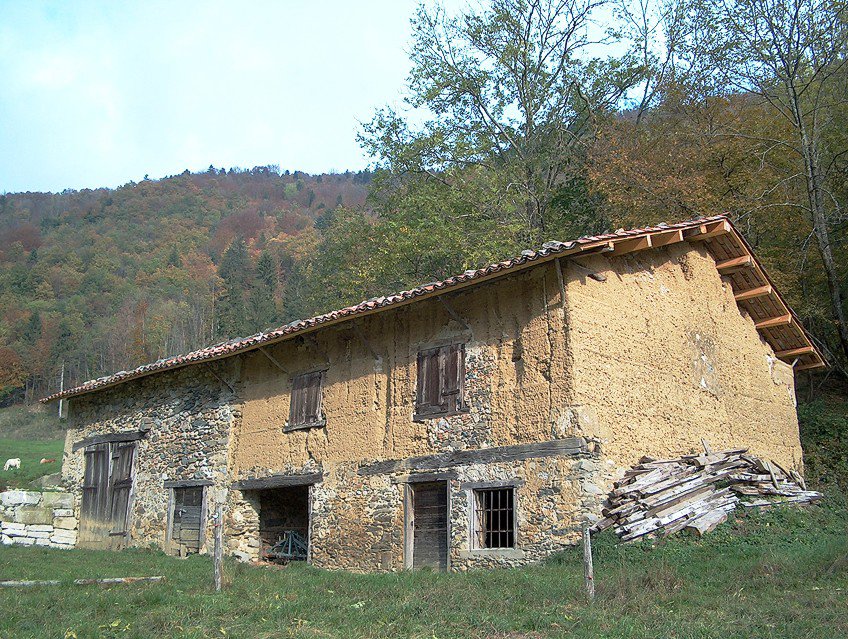
The process to construct these kinds of structures is quite different from many other types as they require compacting tools rather than bricklaying. The rammed earth segments of the walls are set inside a kind of mold that is only removed after the walls have been given several weeks to dry out and harden. These kinds of structures can be found throughout the world and they have been used for thousands of years as an example of environmental housing.
Strawbale Houses
We all know the story of the Three Little Pigs. The house made of straw was just blown down by the Big Bad Wolf. Well, that story lied to us. It turns out that the use of compacted straw bales is an immensely sturdy construction material and one that has been picking up momentum in recent years. These structures are still quite rare at present though, but as sustainable homes become more important, more methods to achieve more environmental housing in general. The strawbales are generally compacted very tightly when making use of this method, and once they have been set in place, a sealant of some kind is placed over it to stop moisture from getting inside.
However, thanks to the highly compacted nature of these haybales, they are quite flame-resistant as there is no oxygen between the segments.
One of the most significant aspects of strawbale houses is the cost. They are significantly cheaper as straw is often either very cheap or even free. These kinds of structures do need a more specialized kind of knowledge than ordinary construction, but the design is not particularly difficult, and construction waste is also decreased using this method. All in all, it’s a fantastic environmental housing solution for those who don’t trust children’s stories.
Zero-Carbon Houses
The structures that we have discussed already tend to be rather simple in their general application as sustainable houses. However, some zero-carbon houses tend to be a lot more technological in their development. The primary idea behind these kinds of sustainable homes is that they do not produce any emissions.
This means that they need to produce their own electricity and reduce consumption as much as possible.
There are not necessarily any special materials that need to be used for zero-carbon houses, but they generally adopt innovative temperature regulation systems, intricate ventilation, solar and wind power generation, and so on. These structures either strive to produce no emissions or to have negative CO2 emissions, which entails the use of things like surplus renewable energy generation.
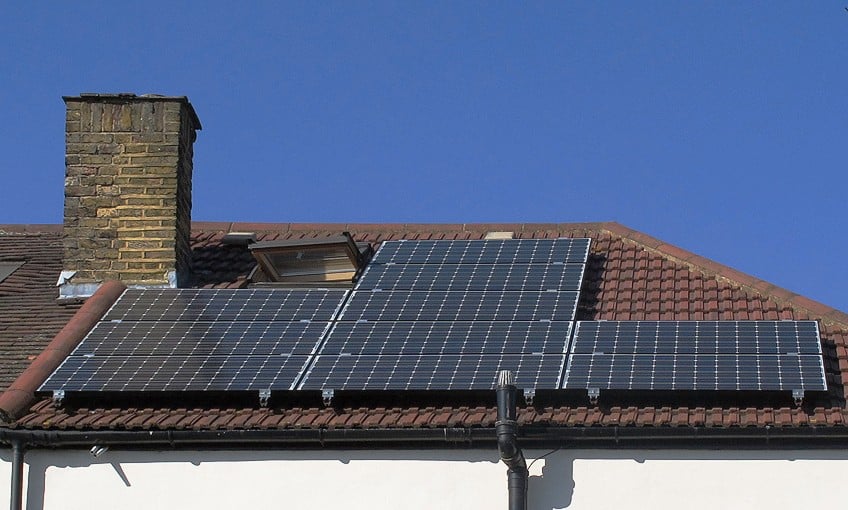
There are many kinds of zero-carbon structures that are in development at the moment as more people are interested in having sustainable homes. Many of these designs are also very modern in their general implementation. They are usually sleek, modular, and meant to be entirely off-the-grid.
Examples of Sustainable Homes
We have examined a number of different types of environmental housing, but let’s discuss a few more specific examples of the kinds of sustainable homes that can be constructed in the present day. Each of the following structures is relatively recent at the time of writing, with the latest being completed less than a decade ago, and so the technology and innovation in environmental housing are likely to only continue to develop in the coming years and decades.
Waste House (2012 – 2014) in Brighton
| Architect | Duncan Baker-Brown (21st century) |
| Date Constructed | 2012 – 2014 |
| Function | Experimental |
| Location | Brighton, United Kingdom |
The Waste House is a fascinating structure that was designed as a kind of demonstration structure. The idea behind it was that over 85% of its construction materials were actually waste products. It was the very first structure of its kind in Europe as it was constructed as a permanent structure. The general idea behind this structure is that it is meant to show that something can be built in a low-energy capacity using the kinds of materials that are usually thrown away.
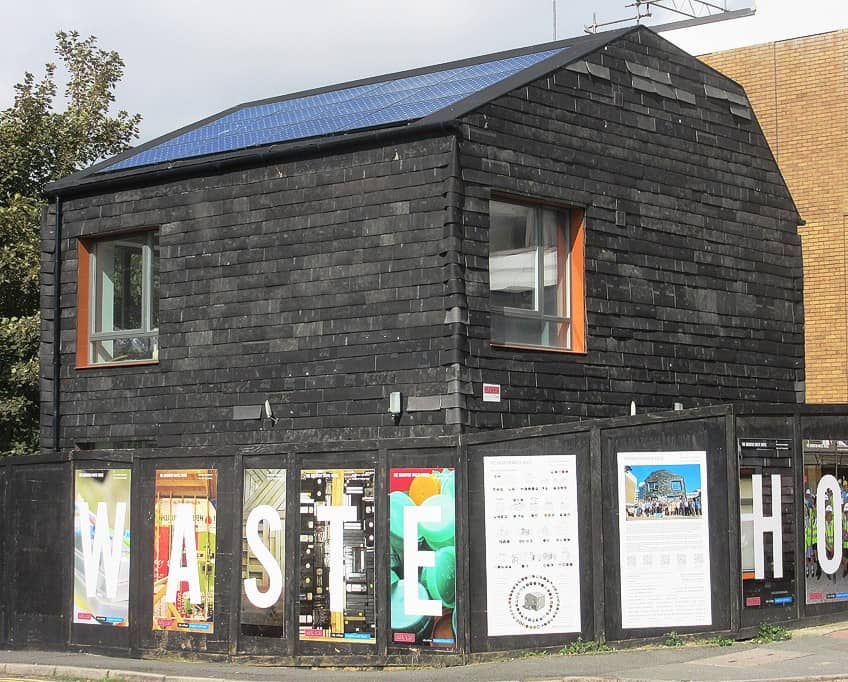
The structure has come to be seen as an inspiration in both the architectural industry and in academic circles. Other structures have started to develop buildings using similar models, and while the Waste House is not intended as a standard residential structure, it can serve as a model to produce something similar.
Fall House (2016) in Big Sur
| Architect | Fougeron Architecture |
| Date Constructed | 2016 |
| Function | Residential |
| Location | Big Sur, California, United States |
The Fall House is a residential structure located in California in the United States. This house was designed as an embedded structure that is built into the land itself. It offers stunning views of the environment around it. The primary sustainable aspect of the structure is that it was designed to conform to the natural geography of the land on which it was constructed rather than requiring the flattening of the site as is customary for more traditional forms of residential design.
The house makes use of a large, cantilevered section, which does allow for the building to have strong structural support but also so that the cliff face on which it is constructed is not harmed. In many other ways, the structure is a very ordinary kind of residential building and it does not have any specific aspects of its design that would make it appear like some of the other kinds of sustainable homes that have been discussed in this article.
ZEB Pilot House (2017) in Larvik
| Architect | Snøhetta |
| Date Constructed | 2017 |
| Function | Experimental |
| Location | Larvik, Norway |
The ZEB Pilot House is another building that was designed as a demonstration structure. It was designed and constructed as part of the Research Center on Zero Emission Buildings (ZEB), hence the name of the building. This structure was created as a single-family sustainable home that could serve as a model for other buildings that might follow a similar kind of design.
The general design of the structure entailed the use of renewable energy generation, and it is actually a structure that is also designed as a form of carbon offsetting. This means that the structure is not only a zero-emission structure but that it reduces emissions as it can create its own energy that can then be used elsewhere.
The Necessity of Sustainable Homes for the Future
Why do we need sustainable homes? The reason is quite simple. We have been moving ever closer toward a climate change catastrophe, and so there has been an attempt by many to try and offset that as much as possible through the use of more environmental housing. While the design of sustainable houses is not the biggest carbon draw on the planet, it is not an insignificant draw.
So, the use of sustainability models will become more and more necessary in the future.

Structures need to make use of renewable energy, they need to reduce their overall water consumption levels, and make use of locally sourced, recycled, and otherwise more sustainable building materials. The way things have been done in the past has led to the current issue in terms of the climate, and so steps need to be made in an effort to rectify what we have done to the world. This is why sustainable homes have become a more pressing issue than ever before.
We have attempted to form an answer to the question that we posed at the beginning of this article: “What are sustainable homes?”. Hopefully, we have adequately explored this idea by discussing the general history of sustainable houses, the different types of sustainable homes, and a few specific examples. There is always more that you could learn about this though, and the more you know about sustainability and how you too can contribute, the better!
Frequently Asked Questions
What Is Sustainable Architecture?
Sustainable architecture is any architecture that is geared towards a general reduction in the usual kind of waste that can be found in traditional construction. This means that it needs to take the environment into account by reducing carbon emissions, non-local materials, and so on. Traditional architecture is a big issue for the environment, and sustainable architecture is an attempt to rectify that.
What Are Sustainable Houses?
Sustainable houses are houses that are designed to have the lowest possible negative impact on the environment. This means that both the construction and running of sustainable homes need to be as environmentally friendly as possible. Construction is very environmentally damaging, and so the use of more sustainable materials and methods needs to be employed, alongside aspects such as renewable electrical generation.
Are Sustainable Houses Necessary for the Future?
Sustainable houses have become more and more necessary as time has gone on. There is a climate crisis at present, and construction is a major contributor to that. This is why there needs to be a move towards a more sustainable approach to housing in general, in both the needs of the construction and running of houses.
What Are the Common Characteristics of Sustainable Homes?
Some of the most common characteristics of sustainable homes include the use of local and energy-efficient materials, sophisticated ventilation systems to reduce electrical usage, renewable energy, water conservation methods, and so on. Essentially, anything that can make a house more environmentally friendly will generally be considered an aspect of sustainable house design and construction.
What Are the Different Types of Sustainable Homes?
There are a variety of different types of sustainable homes. For instance, there are prefabricated houses, Earthships, zero-carbon homes, and many others. New varieties are being developed all the time, and there is a lot of innovation that can still be found in this growing market. Sustainable architecture in general is important for the future of our planet, and so new methods are being developed all the time.
Justin van Huyssteen is a freelance writer, novelist, and academic originally from Cape Town, South Africa. At present, he has a bachelor’s degree in English and literary theory and an honor’s degree in literary theory. He is currently working towards his master’s degree in literary theory with a focus on animal studies, critical theory, and semiotics within literature. As a novelist and freelancer, he often writes under the pen name L.C. Lupus.
Justin’s preferred literary movements include modern and postmodern literature with literary fiction and genre fiction like sci-fi, post-apocalyptic, and horror being of particular interest. His academia extends to his interest in prose and narratology. He enjoys analyzing a variety of mediums through a literary lens, such as graphic novels, film, and video games.
Justin is working for artincontext.org as an author and content writer since 2022. He is responsible for all blog posts about architecture, literature and poetry.
Learn more about Justin van Huyssteen and the Art in Context Team.
Cite this Article
Justin, van Huyssteen, “Sustainable Homes – The Path to a Greener Future.” Art in Context. October 30, 2023. URL: https://artincontext.org/sustainable-homes/
van Huyssteen, J. (2023, 30 October). Sustainable Homes – The Path to a Greener Future. Art in Context. https://artincontext.org/sustainable-homes/
van Huyssteen, Justin. “Sustainable Homes – The Path to a Greener Future.” Art in Context, October 30, 2023. https://artincontext.org/sustainable-homes/.


