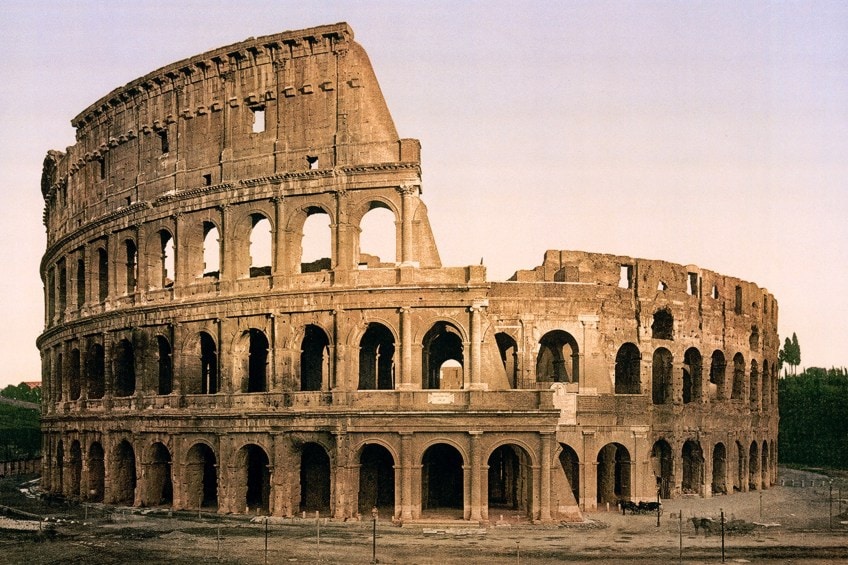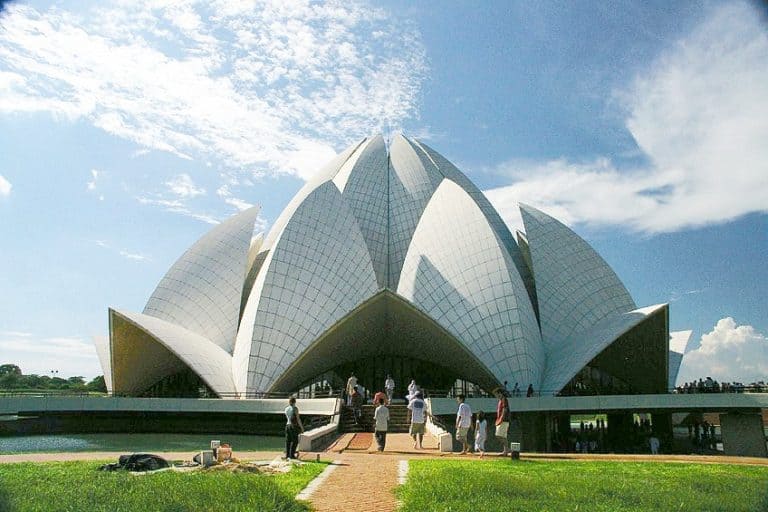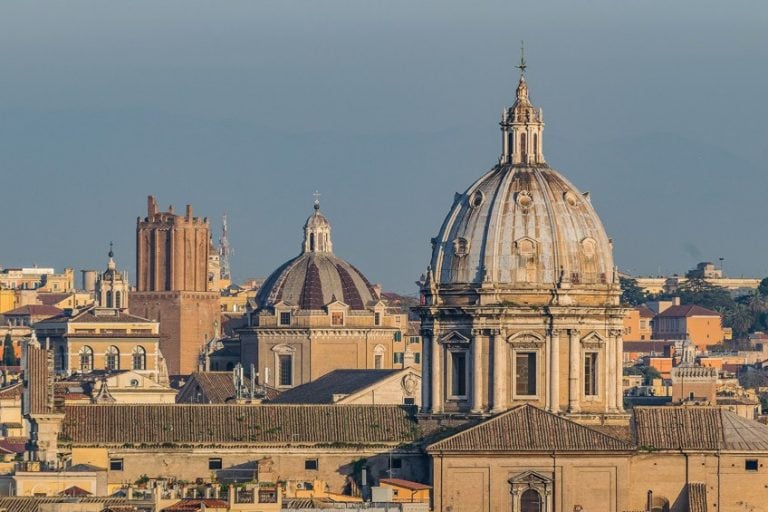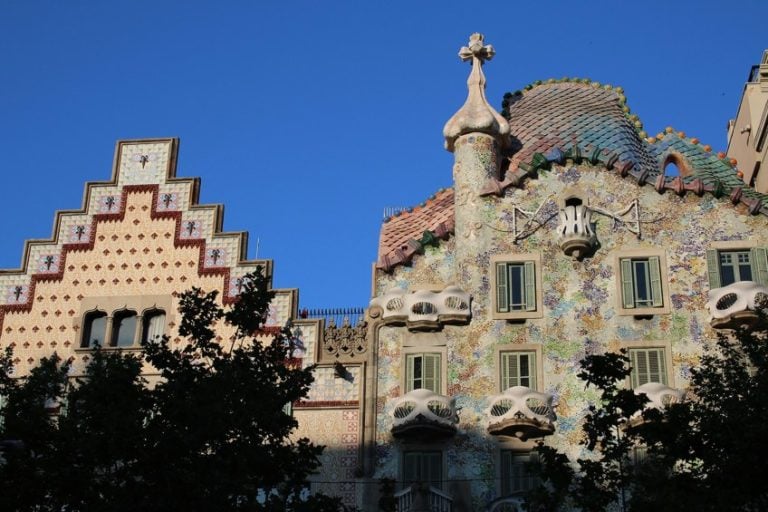Roman Architecture – An Inside Look at Ancient Roman Buildings
Roman architecture was a continuation of the architectural heritage left behind by the Greeks. The architects of Roman structures also created innovative building techniques and combined new materials and concepts with those from the Greek period to construct many new unique architectural structures. During this period new Roman buildings were designed and constructed such as the triumphal arches, aqueducts, and basilicas.
An Introduction to Roman Architecture
Have you ever wondered who invented the arches? You might be wondering what the differences are between Greek vs. Roman architecture. But Roman art and architecture were more than just an extension of the Greek styles and techniques. Innovations such as the Roman arches set this period apart from the previous one.
Buildings in Rome displayed unique architectural elements and materials, creating domes and other structures that made famous Roman buildings stronger and better engineered than ever before.
A Brief History of Roman Architecture
To answer the question of who invented the arches, it was actually the Etruscans, from whom the Romans had borrowed many of their architectural techniques such as the aforementioned arches as well as using hydraulics. However, Roman arches were the first to be used on the top of columns. Much of the designs of the buildings in Rome are firmly based on the older classical orders from the Greek period though.
Initially, the Greek influence found its way into Rome via Southern Italy, where there were Greek colonies.
The influence of Greek architecture also indirectly made its way into the architecture of Roman buildings through the Etruscans. As the Roman Empire grew and spread across Greece, the influence became more direct as they were able to observe these monumental structures firsthand. During the early days of the Roman Empire, construction projects experienced a massive boom, and many Greeks were employed by the Romans to work in various capacities regarding the building of these new Roman structures. This too was a factor that led to so many similarities between Greek vs. Roman architecture.
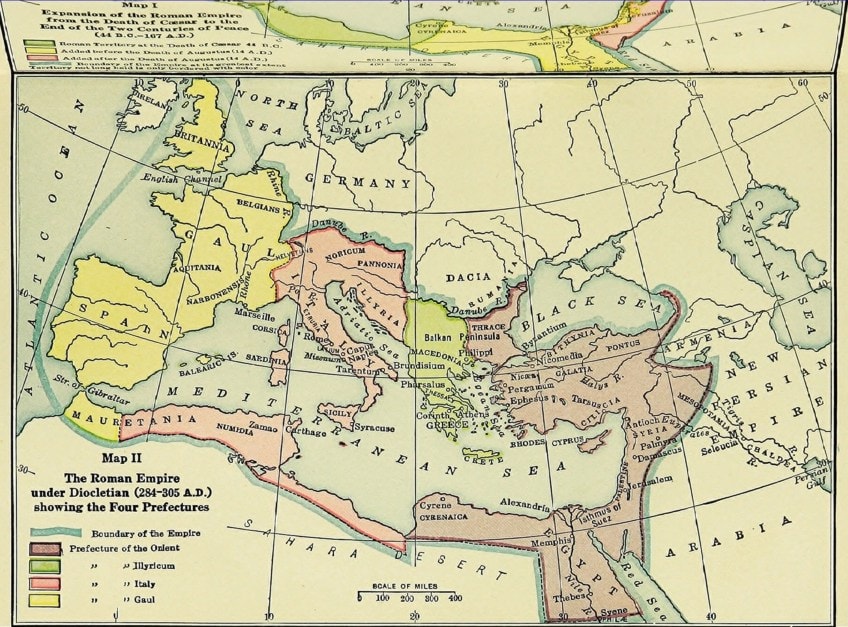
Roman architecture mainly refers to the buildings in Rome and the extended Empire that started around 509 BC and continued until around the 4th Century AD. After the 4th century, the architecture is known as Byzantine or Late Antique architecture. The earliest examples of Roman architecture are a handful of fragments from around 100 BC, with the majority of existing examples dating after 100 AD. The techniques developed by the Romans would continue to influence the style of buildings across the former Empire for centuries, with the Romanesque movement developing in around 1000 AD.
This reflected how dependent architects were on using classic Roman forms, even many years after the initial development of the buildings in Rome.
The Orders of Roman Architecture
The Greeks were the first to create the classical orders such as the Doric, Ionic, and Corinthian that would later be adopted by the Romans. Many Roman structures have a particularly Greek look to them due to the inclusion of the Corinthian order columns in their design. The Romans did not just copy the style but made adaptations to the designs which make them unique to the period.
The Arch of Septimius Severus in Rome is a great example of the Roman innovations to the Corinthian capital and cornice, displaying a more decorative style than previously observed in the Greek tradition.
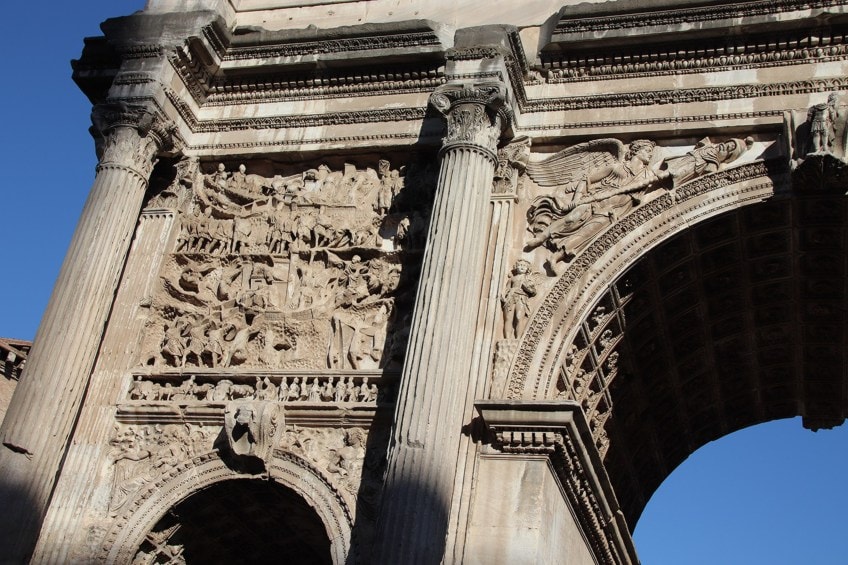
The Romans were also responsible for creating capital styles that borrowed elements from other orders, such as the mixing of the Corinthian acanthus leaves with the volute aspects of the Ionic order. Another traditional idea that was adopted by architects for their Roman structures was the Tuscan column, a kind of Doric column that had a smaller capital, the shafts were without flutes and slender, and the bases were molded. This column was used more in domestic architecture and could be found in home verandas and peristyles.
Rather than the Greek style of stacking drums to create columns, the Romans preferred using monolithic columns in their Roman structures.
Columns in famous Roman buildings such as the Pantheon became increasingly used to instill a traditional look rather than serving a structural purpose. Another example of this can be observed in Hadrian’s library, where columns are not attached to the buildings yet are still part of the facade’s design. Columns could also be used as engaged columns, meaning that they are part of the wall and are purely decorative in function. An example of these engaged columns can be observed on the Colosseum’s exterior upper floors.
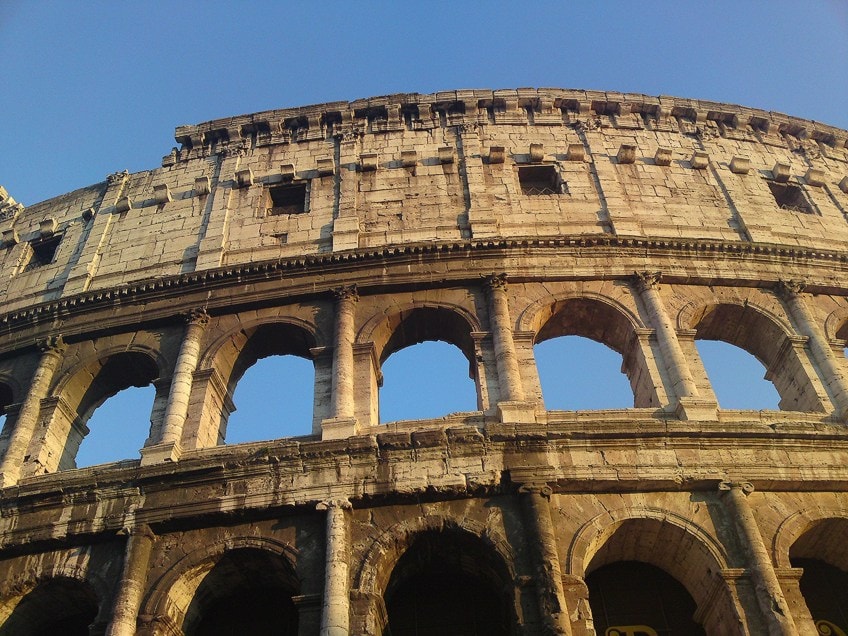
During the Augustan period, there was a huge increase in the construction of Roman structures, and the era ushered in many new innovative designs. Marble became the preferred material, a sign of the growth of the Empire, and a desire to move away from certain of the more rigid traditions of the preceding periods. Roman art and architecture began to spread across the Empire, and larger structures were able to be built due to an increase in imperial patronage. This helped cement the perception of the power and strength of the Roman Empire.
The expansion of the Empire also resulted in the adoption of eastern ideas as more craftsmen from these occupied regions started to build within the Roman industry of architecture, bringing with them the use of papyrus leaf designs in the capitals, ornamental fountains, and sculptured pedestals.
The Materials and Techniques of Roman Architecture
The Temple of Jupiter was created in Rome in 146 BC and was the first building to be made completely from marble. However, it would only become the preferred building material once the Empire started to rise and building projects were funded by that state, allowing for the construction of impressive Roman structures.
Carrara marble from Tuscany was the most commonly used, but other types of marble such as Parian and Pentelic were also used and available to source from across the Empire from regions such as Athens and Paros. There were also colored varieties of marble that the Roman architects tended to favor, such as yellow, purple, red, and green marble that was sourced from North Africa, Central Turkey, Egypt, and Euboea.
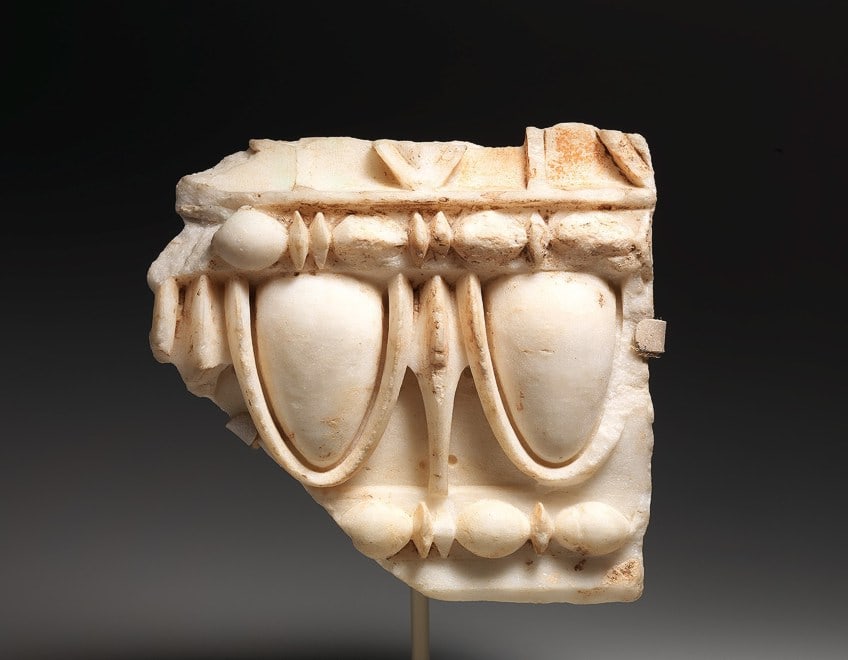
Other than marble, another material that was often used was travertine white limestone. It was readily available from the quarries which operated just outside of Tivoli and it was the preferred substitute for Roman architects when marble was not available, particularly for steps, the frames of windows, doors, and paving.
Although the Romans were not responsible for inventing lime mortar, they were pioneers of using it to create concrete for use as a building material. The rubble of concrete had often been used as filler, but architects of the period soon realized its potential to support heavyweight, and could therefore be used to construct new and innovative buildings.
Types of Roman Buildings
The Romans created many unique structures and designs. Some of them were based on older Greek structures that were adapted for Roman use. Others were new innovations that had been created specifically within the Roman era.
Bridges and Aqueducts
Aqueducts often consisted of two to three tiers of arches and were essential for carrying water from sources that were often many kilometers away. The oldest of these is the Aqua Appia and it can be traced back to around 312 BC. The best example, however, came from a later period and is known as the Pont du Gard and was built around 14 AD. Bridges were built with the same basic arch structures and allowed for passage over ravines and rivers.
The Alcántara Bridge from around 106 AD is the oldest surviving example of these ancient bridges.
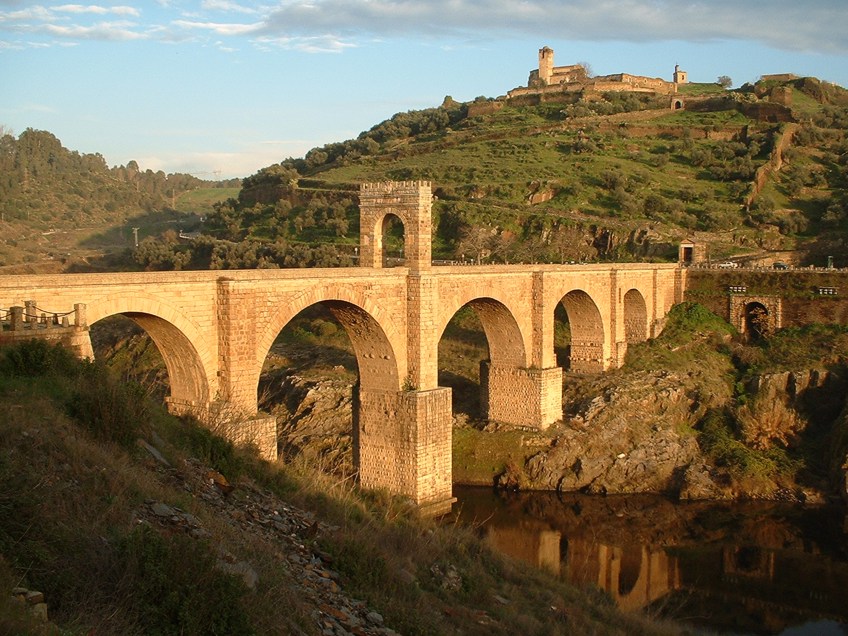
Basilicas
The basic design of the basilica was based on the Christian church but was created by the Romans as a place for large gatherings such as law courts. The basilicas were usually built along one side of the city’s marketplace. Piers and columns were used to support the long hall of the basilica, and a central nave was surrounded by aisles and flanked with columns on all sides.
The Severan Basilica built in 216 AD at Lepcis Magna is an example of one of these basilicas.
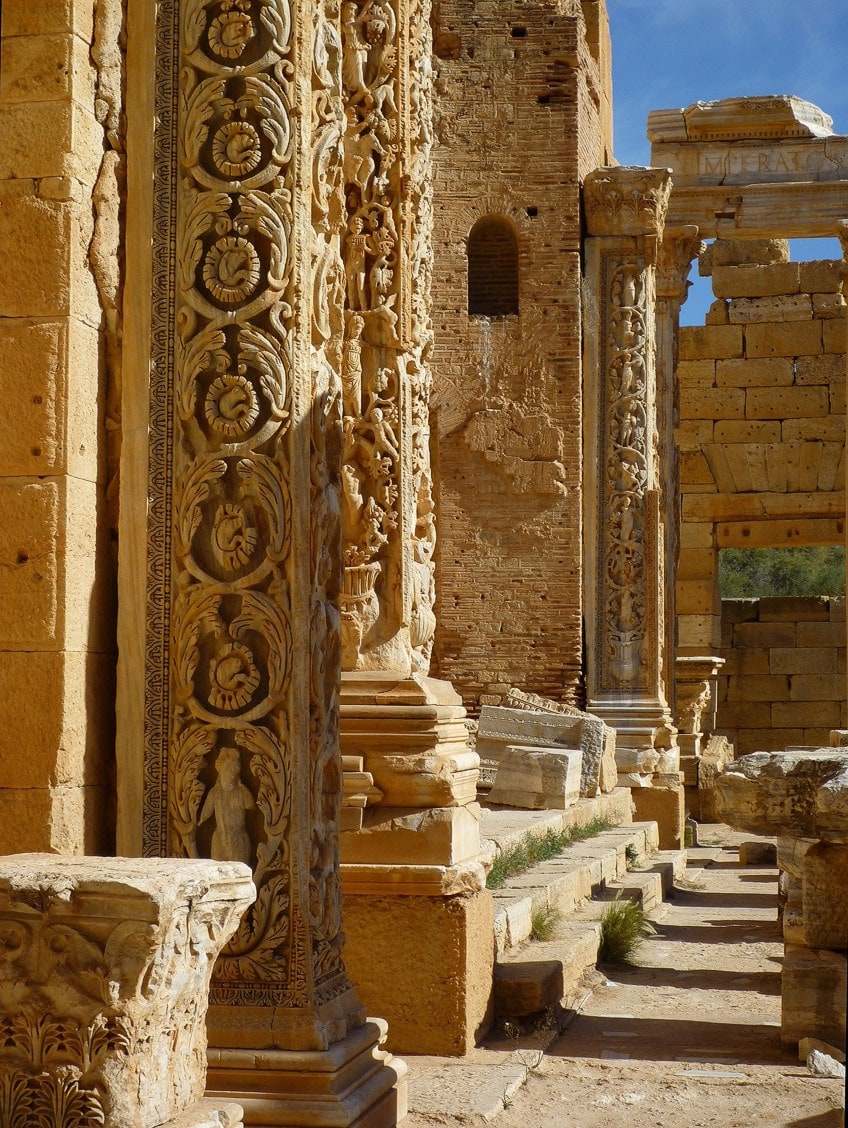
Roman Baths
Roman baths are a prime example of a Roman structure that incorporates all the elements of Roman architecture such as buttresses, vaults, domes, and arches to create awe-inspiring interior spaces. The largest examples of these complexes included hot and cold rooms, pools, libraries, and even heating through the walls and floors of the building using terracotta piping. While the exterior of the Roman baths was often rather plain, the interiors were sumptuously decorated with mosaics, statues, marble, and columns.
The Baths of Caracalla are some of the best examples still to exist and were built around 216 AD.
Temples
The temples of Rome combined characteristics of both Greek and Etruscan models and consisted of an inner cell situated at the back of the building which was flanked by columns and positioned on top of a platform raised to a height of around 3.5 meters. The structure also contained a columned porch as well as a stepped entrance. The difference between Greek vs. Roman architecture in the design of their temples is that Greek temples were usually built to be approached from any angle, whereas the Roman temples had a specific focal point.
The Maison Carrée, which is situated in Nîmes and was built around 16 BC, is a prime example of a Roman temple from this era.
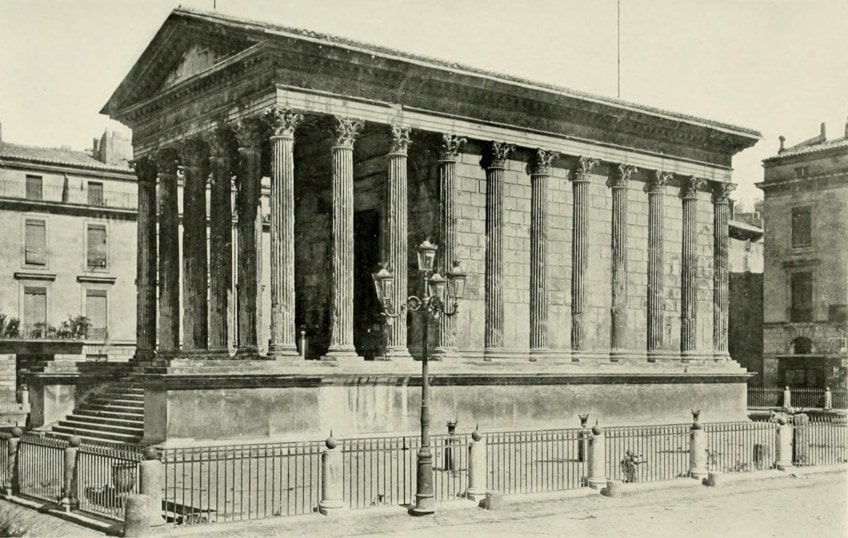
Amphitheaters and Theaters
Once again the preceding Greek period served as the inspiration for the design of the Roman amphitheaters, but the Romans added their own adjustments to the overall structure such as the orchestra shaped more like a semi-circle and built out of stone. The Romans also had a preference for amphitheaters that were fully enclosed, such as the Colosseum. Another addition was the very decorated stage building which consisted of pediments, levels of columns, and statues.
An example of this kind of design can be found in the Theater of Orange, which was created around 27 BC.
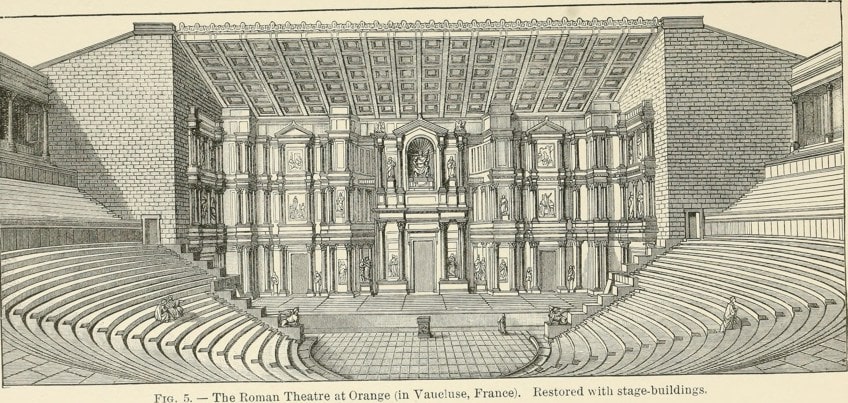
Triumphal Arches
Triumphal Arches were created to commemorate certain historical events such as military victories. They usually had between one and three entrances and did not serve any other function except as sculptural memorials. Some of the earliest examples allowed passage beneath the arches, but later examples were protected by a level of stairs.
The biggest example that still exists today is the Arch of Constantine, which was built in Rome around 315 BC.
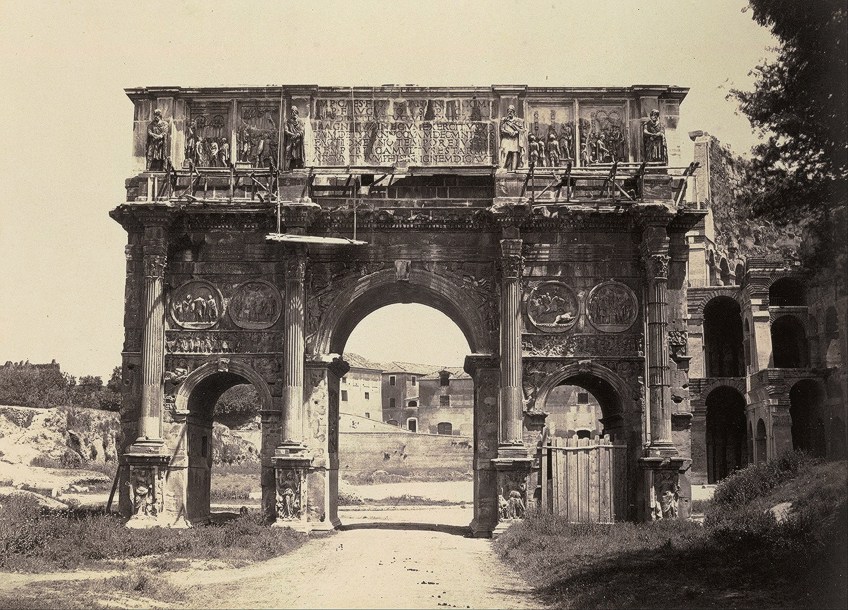
Famous Roman Buildings
Buildings in Rome and around the Empire were built to last. We are fortunate to have some of the finest Roman structures still in existence today. These Roman buildings stand as a testament to the dedication and ingenuity of the architects that created them.
Maison Carrée (16 – 20 BCE)
| Building Type | Roman Temple |
| Location of building | Nîmes, France |
| Date of Construction | C. 16 – 20 BCE |
| Architect | Marcus Vipanius Agrippa (63 BC – 12 BC) |
This marvel of Roman architecture was ordered to be built by Marcus Vipsanius Agrippa in honor of his sons who had both died at a young age. The Maison Carrée is often cited as being the most well-preserved of all the temples to have been built by the Roman Empire.
The temple can be found in the former Roman territory of Nîmes in France.
Many architects around the globe have been inspired by the architecture of this phenomenal structure and one can observe its influence throughout the ages in buildings such as the Virginia State Capitol Building as well as the St. Marcellinus Church, which is located in Rogalin.
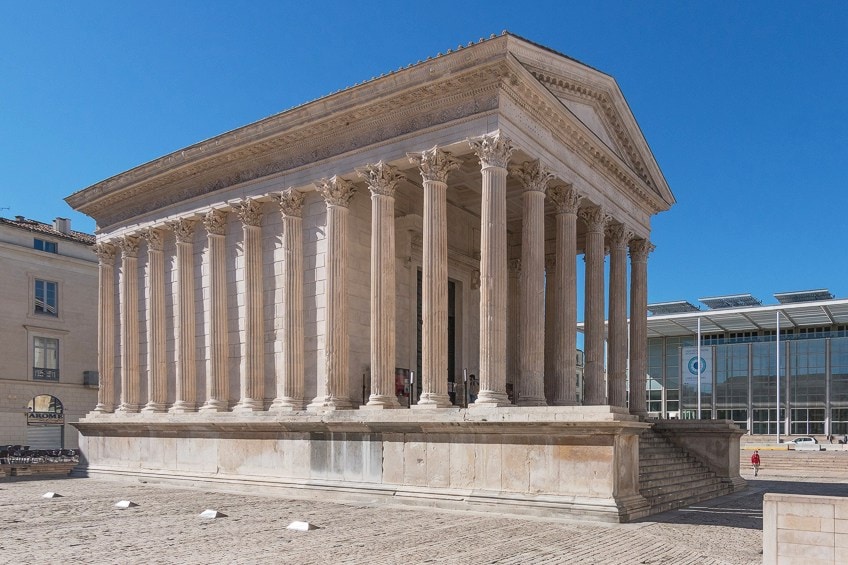
The structure was based on the description of a temple as written by Vitruvius and is therefore considered to be a typical example of Vitruvian architecture. With its impressive 17 meter height, the temple was an imposing feature of the Nîmes skyline. The facade of the structure features ornate columns and the porch is deep, consisting of a third of the structure’s total length.
This deep porch is an architectural feature that helps differentiate between Greek vs. Roman architecture.
The frieze of the temple features decorations on three of its sides such as rosettes and Acanthus leaves. The Roman temple’s entrance doorway is rather big, with a height of 6.8 meters and a width of 3.2 meters. Once you enter the temple though, it is surprisingly small and the interior is stuffy and dark due to there not being any windows. Whatever decorations might have once existed in the temple’s interior are now long gone. In the 4th century, the temple was used as a Christian church after the fall of the Roman Empire.
Pont du Gard (40 – 60 AD)
| Building Type | Aqueduct |
| Location of building | Nîmes, France |
| Date of Construction | 40 – 60 AD |
| Architect | Unknown (c. 1st century AD) |
One of the last aqueducts still in existence that was built during the Roman Empire was the Pont du Gard, which means the Gard Bridge. It was constructed sometime between 40 and 60 AD and is situated in modern-day southern France. The builders of the Roman Empire constructed the bridge out of massive stones that had been cut into precise blocks and did not use any mortar.
This three-story marvel of Roman architecture measured around 360 meters at its highest point.
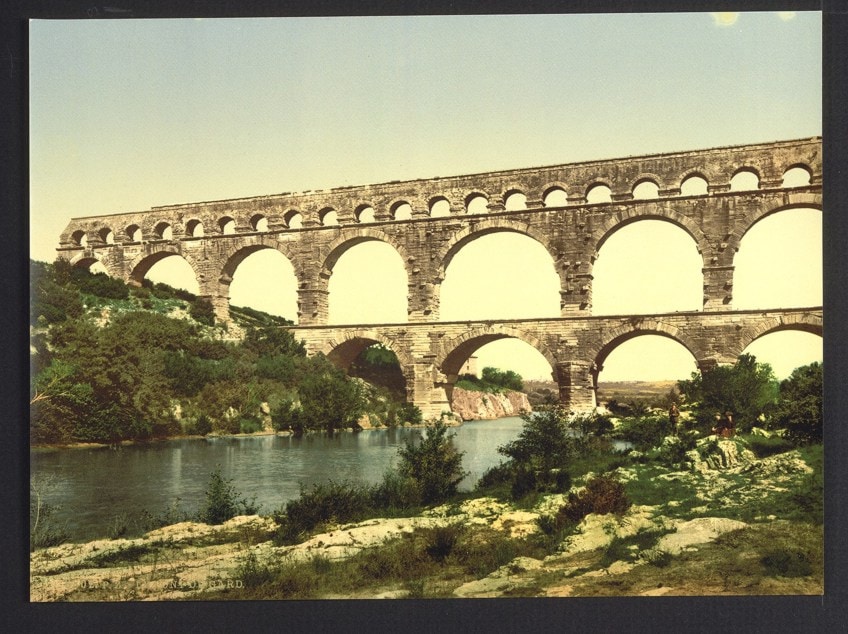
The Gard Bridge was an essential part of an aqueduct system that measured over 50 kilometers. Without this pivotal structure, it would have been impossible to supply the city of Nîmes with much-needed running fresh water. The stones used in the construction of the bridge weighed around 6 tonnes each. The Pont du Gard represented a major architectural feat as well as an outstanding example of hydraulics and engineering.
This famous aqueduct also functioned as a normal bridge through the middle ages and up to the 18th century.
The bishops and lords were tasked with the upkeep of the aqueduct for centuries, and in exchange for their service, they were in turn allowed to ask for a levy from passengers who wished to use the bridge to cross the river. In due course, many of the stones of the bridge were stolen during the 17th century. It started to gain increasing attention during the 18th and 19th centuries, undergoing a series of renovations and becoming a tourist attraction.
The Roman Colosseum (70 – 80 AD)
| Building Type | Amphitheatre |
| Location of building | Rome, Italy |
| Date of Construction | 70 – 80 AD |
| Architect | Emperor Vespasian (9 AD – 79 AD) |
At 189 by 159 meters, the Roman Colosseum was easily the largest amphitheater of its era. The ruler of the time, Emperor Vespasian, started the project in 70 AD, yet it would be up to his successor and son Titus to complete the construction ten years later. Later on, the next Emperor would make further modifications. He was Domitian, the son of Titus, and the three generations of patrons were all from the Flavius family tree, hence the Colosseum being known as the Flavian Amphitheater when it was originally constructed.
The Colosseum is made from volcanic rock, face-brick concrete, and travertine limestone.
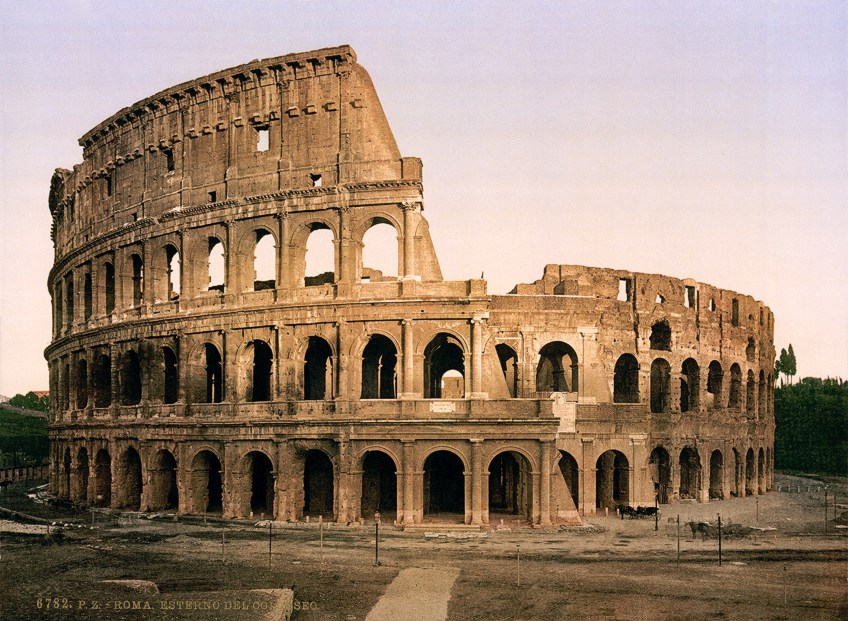
During events held at the amphitheater, it would draw crowds of between 50,000 and 80,000 spectators. These numbers were accommodated by the incorporation of eighty separate entrances in its design. Romans used the Colosseum for various events such as mythologically based dramas, contests for gladiators, battle reenactments, and many others.
Whereas Greek amphitheaters of the previous era were usually built on the side of a hill, the Roman amphitheaters were free-standing constructions.
In the centuries that followed it was used for many other purposes such as residences for the religious clergy, workshops space, a shrine for Christians, as well as a fortress. The Colosseum has been honored with the title of one of the seven new wonders of the world, and much of it still stands despite centuries of ransacking and natural disasters.
Library of Celsus (114 AD)
| Building Type | Library |
| Location of building | Ephesus, Turkey |
| Date of Construction | 114 AD |
| Architect | Vitrouya (c. 2nd century AD) |
The Library of Celsus was originally built as a tomb for the former proconsul of Asia, Celsus, and was ordered to be built by his son, Gaius Julius Aquila. The project was only completed after Gaius Julius Aquila’s death, during Hadrian’s reign. Situated in the former Roman Empire territory of modern-day Turkey, the library contained over 12,000 various scrolls and was the third largest of all the Roman Empire’s libraries.
The remains of Celsus lay in a marble sarcophagus buried in a crypt beneath the library.
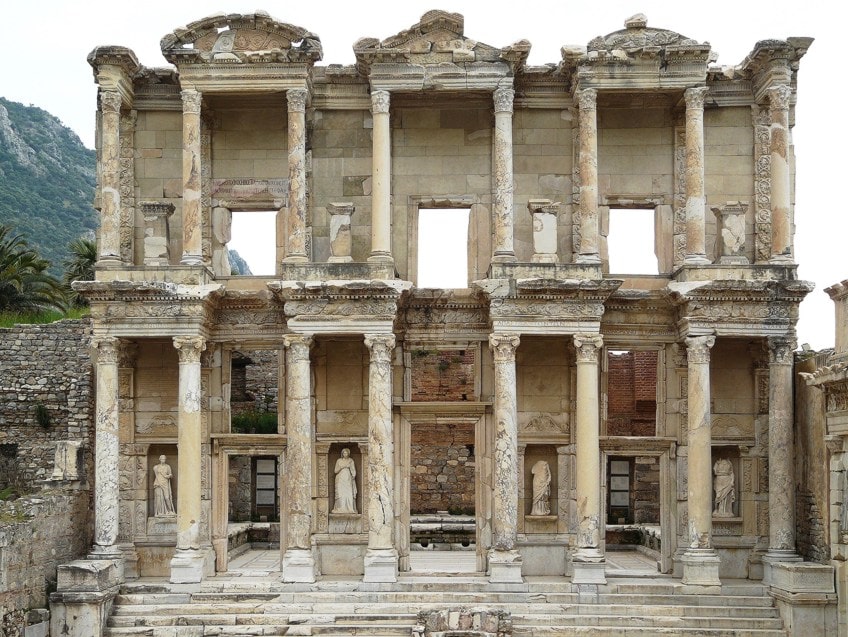
The interior of the library was completely destroyed by a fire that resulted from an earthquake in around 262 AD. The library’s beautiful facade would be damaged in another earthquake that occurred around the 10 or 11th century. It wouldn’t be until many years later that the library would be restored to some degree during renovations to the facade by archeologists from 1970 to 1978.
The facade of the library is absolutely breathtaking and is decorated with intricate designs of leaves, scrolls, and other symbols.
The library can be entered by ascending the nine stairs that run the length of the structure and walking through one of three entrances. Each of these entrances is flanked by columns elevated by pedestals. Positioned along the facade are various statues that depict the female embodiment of specific virtues such as Arete (excellence), Episteme (knowledge), Sophia (Wisdom), and Ennoia (Intelligence).
The Pantheon (118 – 125 AD)
| Building Type | Temple |
| Location of building | Rome, Italy |
| Date of Construction | 118 – 125 AD |
| Architect | Emperor Hadrian (76 – 138 AD) |
Augustus first built a temple at this site in 27 BC. It was then rebuilt many years later by Emperor Hadrian and construction started around 118 AD. The inscription at the site of the Pantheon dates back to the original temple, and Hadrian did not add a new one, so scholars are unsure to whom the temple was dedicated.
However, some scholars argue that it was not intended to be a temple dedicated to a single god, but rather to all of the Roman deities.
Around 500 years after it was originally built, it was used as a Catholic church. Since its conversion to a church, it has also been referred to as the “Santa Maria Rotonda”. It is now under the management of Italy’s Ministry of Cultural Heritage, and is open to the public, attracting more than six million people annually.
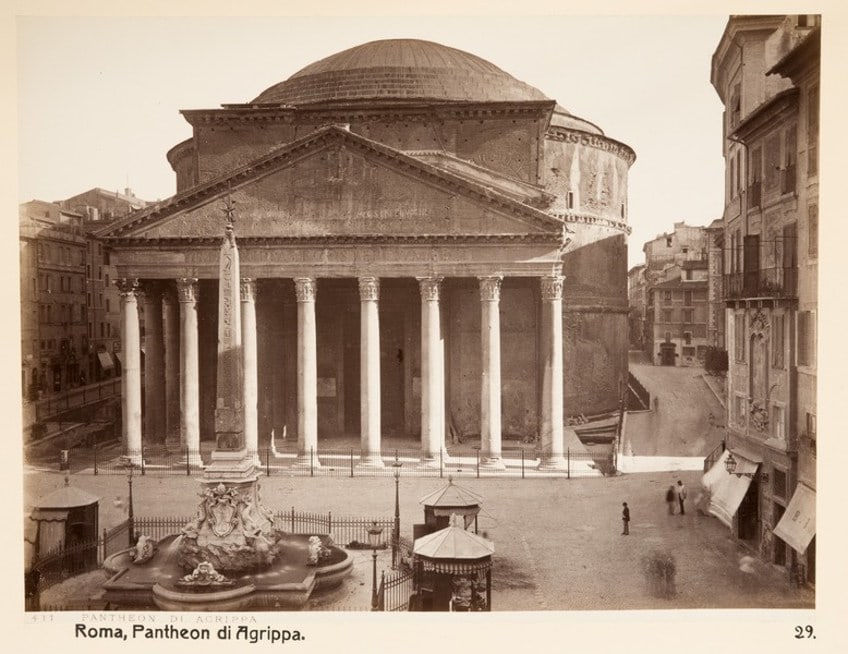
The temple is shaped like a cylinder and the long portico consists of 16 columns of the Corinthian order under the pediment. A rectangular-shaped vestibule links the porch to the rotunda area, which is topped with a concrete dome. Two thousand years after its construction, it is still regarded as the biggest unreinforced dome around the globe.
This incredible structure is also considered to be very well preserved and this is mainly due to it being in use continuously over the years, resulting in constant maintenance and upkeep.
Although many of the temple’s features were considered unusual at the time, many architects have since copied the style of the Pantheon, leading to it being considered a prime example of the era, despite displaying unconventional architectural elements.
Arch of Septimius Severus (203 AD)
| Building Type | Monumental Arch |
| Location of building | Rome, Italy |
| Date of Construction | 203 AD |
| Architect | Unknown (c. 2nd century AD) |
This famous triumphal arch is located on the northwestern side of the Roman forum and is made of white marble. The arch was dedicated to Emperor Septimus Severus who was victorious in his battles against the Parthians, along with his two sons. These sons, Caracalla and Geta would eventually both take on the role of the emperor until one was killed by the other. Caracalla had his dead brother’s name removed from the building and all of his memorials were also destroyed.
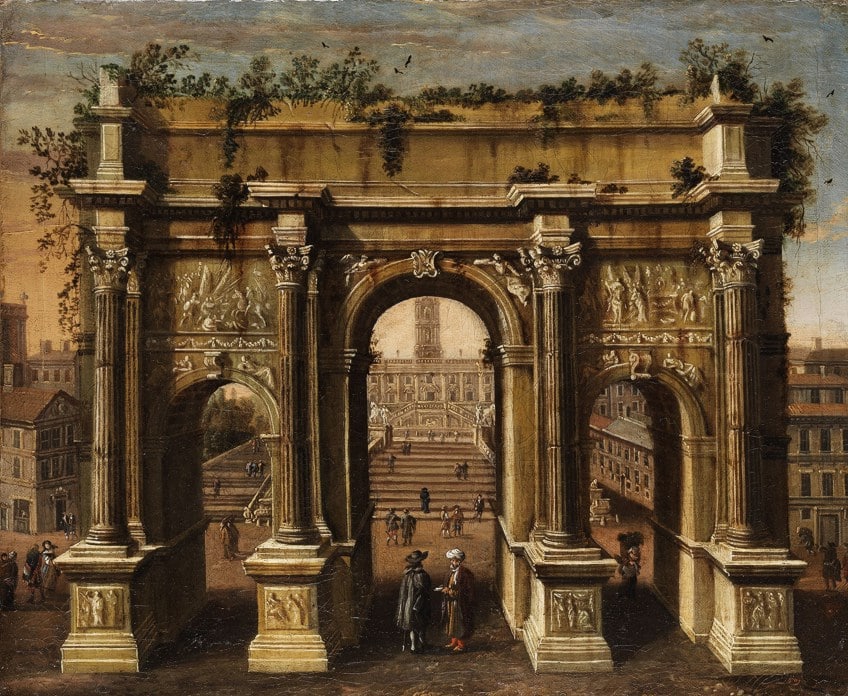
The famous Roman arch was built on a travertine base and could be reached by ascending a flight of stairs that began at the level of the ancient forum. Eroding soil from the surrounding hills meant that the level of the Roman forum eventually rose to such an extent that the flight of stairs was buried and a thoroughfare was created through the arch.
The main arch also features lateral arches on either side of it which open up to the smaller arches on the side. It was a unique feature at the time but has since been copied and used in the design of many other arches. The Arch of Septimius Severus stands at 23 meters high and is around 25 meters wide.
This monumental arch is located close to the remains of the Temple of Jupiter, although all that remains of the temple now are three Corinthian columns.
Diocletian’s Palace (293 AD)
| Building Type | Palace |
| Location of building | Split, Croatia |
| Date of Construction | 293 AD |
| Architect | Diocletian (243 – 311 BC) |
In preparation for his retirement, the Roman Emperor Diocletian ordered the palace to be constructed as his residence. The site that he chose was Dalmatia’s provincial center of administration, the city of Salona. Due to health issues, he became the first Roman Emperor to voluntarily step down from public duty. The emperor retired on the 1st of May in 305 AD and spent his last days living within the walls of the remarkable palace.
The walls of the palace measure about 26 meters in height and it covers approximately 705 feet from east to west.
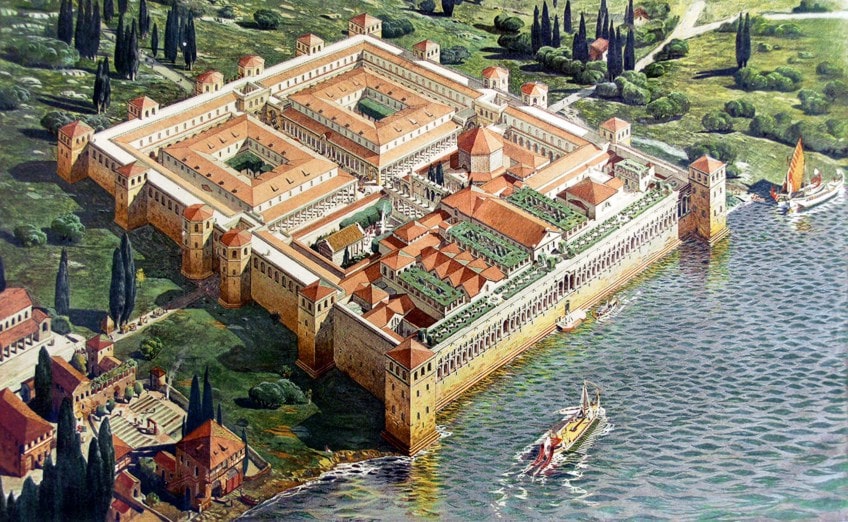
The palace was built in a period when civilization in Rome was transitioning from the classical era to the middle ages, which resulted in the architects being able to incorporate many different architectural styles. The palace’s structural integrity was preserved further during the middle ages due to the premises being used as a cathedral by the Christians.
Diocletian’s Palace is a world-renowned structure that was declared a World Heritage Site by UNESCO and is one of Croatia’s most visited archeological attractions. Although it is called a palace, its sheer size is more akin to that of a fortress. Not the entire palace was used by Diocletian though, with himself taking up only half of the residence and the other half was used to house the military garrison.
And that wraps up our in-depth look at Roman architecture. We have seen how Roman buildings not only took much inspiration from the Greek period but made many advancements that allowed for the creation of new Roman structures. Roman art and architecture have influenced many of the styles that followed throughout the centuries. Greek vs. Roman architecture was less of a reaction than an expansion and adaptation for Roman needs.
Frequently Asked Questions
Who Invented the Arches?
Romans did not actually originally invent the arches. The concept of arches could be traced back further to the Etruscan people who used them in their architecture as well. Many techniques were adopted from the Etruscan people such as arches and hydraulics. However, Roman arches differed from the Etruscan arches due to being used at the top of columns.
What Are Some of the Types of Roman Buildings?
Romans created many of the same types of structures as the Greeks and Etruscans. There were massive amphitheaters that were built to entertain the population of the Roman Empire. There were the Roman temples that were constructed in order to serve as places where the Romans could tend to their spiritual needs. There were the Roman baths where the locals could go and relax and commune, and there were the aqueducts that helped to supply the towns with fresh water. The Romans also built triumphal arches to celebrate the victories of the Empire and those that had fought in the battles.
What Were Popular Building Materials for the Romans?
The Romans displayed a clear love for marble as a building material. However, it was not always available and not very cheap. So they often used travertine limestone as a substitute.
Justin van Huyssteen is a freelance writer, novelist, and academic originally from Cape Town, South Africa. At present, he has a bachelor’s degree in English and literary theory and an honor’s degree in literary theory. He is currently working towards his master’s degree in literary theory with a focus on animal studies, critical theory, and semiotics within literature. As a novelist and freelancer, he often writes under the pen name L.C. Lupus.
Justin’s preferred literary movements include modern and postmodern literature with literary fiction and genre fiction like sci-fi, post-apocalyptic, and horror being of particular interest. His academia extends to his interest in prose and narratology. He enjoys analyzing a variety of mediums through a literary lens, such as graphic novels, film, and video games.
Justin is working for artincontext.org as an author and content writer since 2022. He is responsible for all blog posts about architecture, literature and poetry.
Learn more about Justin van Huyssteen and the Art in Context Team.
Cite this Article
Justin, van Huyssteen, “Roman Architecture – An Inside Look at Ancient Roman Buildings.” Art in Context. October 20, 2021. URL: https://artincontext.org/roman-architecture/
van Huyssteen, J. (2021, 20 October). Roman Architecture – An Inside Look at Ancient Roman Buildings. Art in Context. https://artincontext.org/roman-architecture/
van Huyssteen, Justin. “Roman Architecture – An Inside Look at Ancient Roman Buildings.” Art in Context, October 20, 2021. https://artincontext.org/roman-architecture/.


