Mayan Architecture – An Exploration of Maya Art and Architecture
What did the Mayans build? Mayan architecture is most known for the majestic pyramid temples and lavish palaces that were constructed in all Mayan centers throughout Mesoamerica. Before the Spanish invasion of the Americas, Maya art and architecture spanned thousands of years, experiencing multiple eras of political transition and architectural progress. In this article, we will explore the Maya buildings that arose through these eras, and explore many interesting Mayan temple facts.
Exploring Mayan Architecture
Because the Maya civilization was made up of multiple city-states, there are regional variances in Mayan construction, but practically all Mayan buildings were built with great consideration regarding location and design, and therefore an overall distinct style is evident throughout the regions.
The most well-known Maya structures are the huge and ornate step pyramids which feature long stairways and intricate sculptures.
The Maya used geometric principles and detailed carvings to construct everything from small Maya structures such as basic houses to elaborate temples, following the standard traditions of Mesoamerican architecture. The more renowned examples of pre-classic and classic Mayan architecture will be focused on in this article.
Mayan Structures and Urban Design
As the Mayan civilization spread across Mesoamerica, their cities would be built wherever the irregular topography would allow, and there is not much evidence of overall site planning. Mayan buildings and villages would integrate with the landscape, which would help in determining what the location would be used for. For example, in areas that provided a regular and flat surface, such as vast limestone plains, large sprawling cities could be developed, whereas, in the high hills of regions such as Usumacinta, the elevation was used to their advantage to create impressive temples which rise to lofty heights.
It wasn’t a completely haphazard process though, and when it concerned large-scale Mayan construction of large metropolises, the cardinal points were utilized to determine the axis of the site.
Depending on the location of natural resources, the city expanded by using raised and paved roads to connect the large plazas with the various platforms that functioned as the foundation for essentially all Maya buildings. Unlike the grid-like patterns found in other Mesoamerican cities such as the Aztec Teotihuacan, once rebuilding or further construction of a Mayan city began, it would spread out rather randomly and without any overarching design, but instead determined by the contours of the environment.
The massive open plazas would form the heart of the city’s Mayan architecture, with the important religious and governmental Maya buildings surrounding them, such as temples, ballcourts, and the royal acropolis. Although much of a city’s layout was determined by the natural landscape, certain Maya structures such as observatories and temples were carefully placed so that the stars’ orbits and other celestial bodies could be properly observed. Just outside of these main ritual areas, one can find the smaller Maya buildings such as personal shrines, small temples, and the buildings of lesser nobility. These areas were more private than the areas directly surrounding the central plazas.
The Maya structures that were built outside of the core center of the city were more modest in construction and were mostly the residences of common citizens.
Classic Era Maya urban planning can be characterized by the plazas, monuments, and connecting roadways that run between them. Most of the focus was on the public plaza spaces and not much thought was given to the interior spaces. These massive public plazas would not be incorporated in post-classic Mayan architecture, though, as due to the invading Spanish forces, their cities would become more fortified and security orientated. These locations had smaller plazas and ceremonial buildings, the architectural design principles were adjusted from the preceding Classic period, and there were identifiable modifications from the Classic patterns.
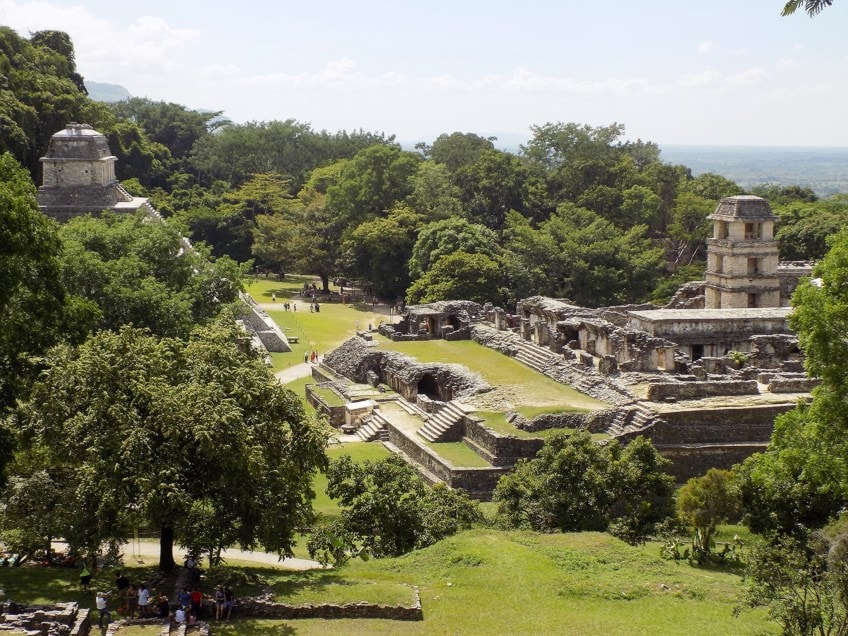
The Mayan Construction Process
Depending on the importance of the Maya structures, the stone buildings would be built on elevated platforms that would range from one to 45 meters in height. A flight of stone stairs traditionally divided the massive platforms on one side, adding to Mayan architecture’s classic bi-symmetrical appearance. Depending on the dominant aesthetic inclinations of a region, these platforms were generally constructed with a cut stone facade filled with tightly packed gravel.
As with numerous other Mayan reliefs, those added to the platforms were frequently connected to the intended use of the structure.
The majestic palaces and monuments of the Maya were built on the sturdy foundations of the platforms as they were completed. Certain buildings, such as the Temple of the Cross in Palenque, used successive arches to build a sweat bath, although not a practical strategy for increasing interior space since it required massive walls made of stone to support the high ceiling. As Maya constructions were erected, significant relief art was generally applied to the stucco surface. Numerous lintel carvings, as well as stone carvings, have been uncovered that were utilized in the facade of Mayan buildings.
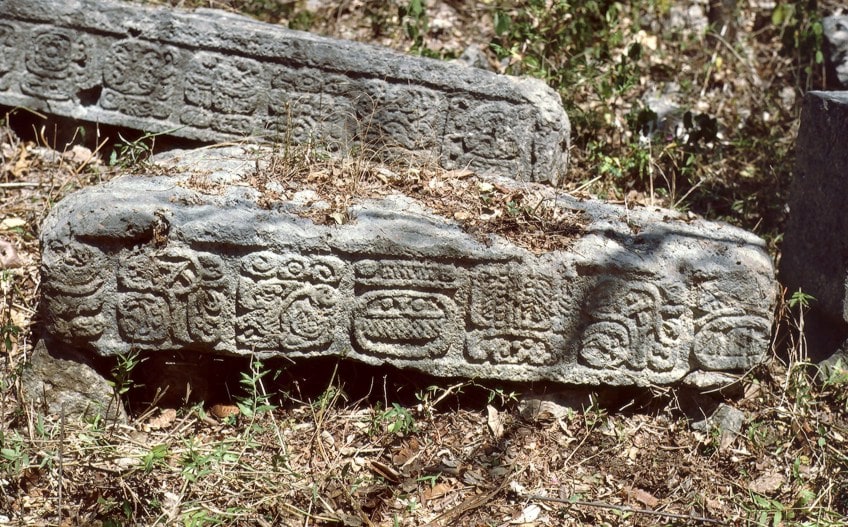
Traditionally, they would extend around an entire building and incorporate a range of artworks related to the people or functions of the various Maya buildings. Though not found at all Maya sites, widespread application of painted stucco has been recorded.
Despite the fact that the Maya did not employ a specific unit of measurement, their Mayan constructions were proportioned using the golden mean.
The Mayans would start with a square and mark the square corner to corner with a vine or string. Because the Maya connected a religious significance to which ratios they utilized and when, their measuring system is known as sacred geometry, and the Egyptians were also known to practice it.
The Maya used various ratios in their temples and residences to create harmonious structures without using formal units. It has been proposed that pyramids and temples were modified and reconstructed every 52 years, in accordance with the Maya Long Count Calendar. It now seems that the reconstruction process was often initiated by a new king or for political reasons, rather than to coincide with the calendar cycle. Nevertheless, constructing on top of existing Maya structures was a common practice.
For example, the North Acropolis located at Tikal appears to have been modified countless times during a period that last around 1,500 years.
https://www.youtube.com/watch?v=Rcgmd-lXMso
Mayan Construction Materials
The Mayan civilization produced its dwellings using extremely basic tools. The most often used tools were made of stones obtained in the local natural surroundings. Limestone was used extensively in Mayan tool manufacture because it was naturally abundant in most locations. The Mayan locations were selected with the availability of essential stones in mind. This meant that most quarries were located just outside of the settlement, enabling convenient access to materials for construction.
Although the limestone from Tikal was the most essential resource gathered, they also obtained volcanic tuff from Copan as well as sandstone from Quirigua.
The Mayans used mortar in most of their construction undertakings. To manufacture their mortar, the Mayans employed a complex technique involving limestone and high temperatures. The Mayans utilized mortar so substantially that it was even used for facades, sculptures, and flooring. Their mortar gave large Mayan buildings a long lifespan, however, humid environments could be damaging to the mortar. For larger building projects, the Mayans would stucco the whole structure’s exterior before painting it vivid colors such as yellow, red, green, and blue.
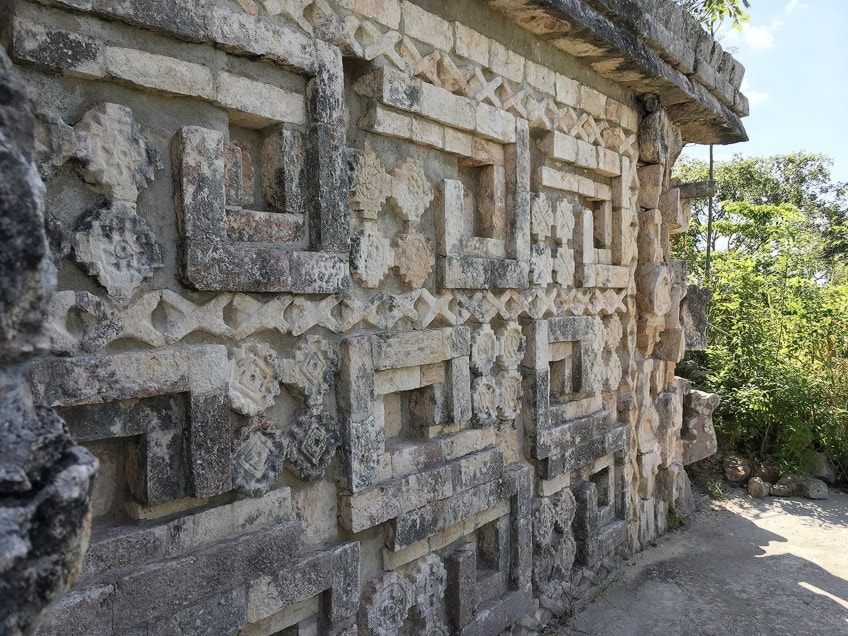
The Effect of Religion on Mayan Architecture
We can actually read about all of the historical sacrifices and beheadings that took place in city centers because the Mayans had literary capabilities and left behind knowledge of their lifestyle. Each of these rituals was accompanied by complex ideologies.
Their religion not only dominated Mayan society, but it also influenced disciplines like astronomy, math, and Maya art and architecture.
The Mayans believed in numerous deities, realms, and even underworlds. Sacrifices on Mayan temples were reserved for important events. In these ceremonies, priests would behead, extract hearts, or drop victims down wells in order to bring abundance throughout the harvest and times of battle.
Types of Maya Structures
Mayan architecture is significant to modern historians because it is one of the few components of Mayan life that can still be studied. The Mayans were excellent architects, constructing vast stone cities that have survived even a thousand years after their civilization had disappeared. Here are a few notable types of Maya structures.
Mayan Homes
The Mayan nobility resided in palaces near the temples in the city centers, whereas the ordinary Mayans lived in modest residences outside of the city center. The dwellings were concentrated together in clusters: some academics suggest that extended relatives lived together in one location.
Their fairly basic dwellings are assumed to have been similar to those of their descendants in the area nowadays: simple buildings made largely of wood and thatch.
The Maya tended to create a foundation and then construct upon it, breaking it down when the timber and thatch wore away or deteriorated and reconstructing on the same foundation. The majority of these platforms have been destroyed due to floods or invading wilderness because the common Mayan citizens were forced to settle on lower elevations than the temples and palaces in the city’s center. Because of the subtropical environment, dwellings had one room and were built with wood and thatched roofs to keep the homes cool and avoid rain leaking.
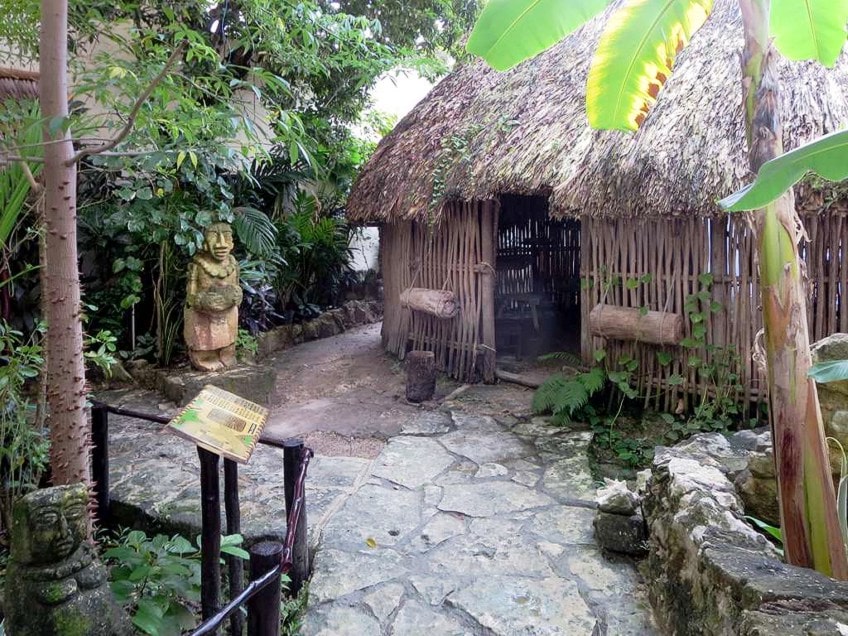
Maya Palaces
The palaces were massive, multi-story Maya structures that housed the ruler and his family. They were typically built of stone with wooden buildings on top and thatched roofs. Some Maya palaces are extensive, including courtyards and other buildings that might have been residences or patios, such as the Palace at Palenque. Due to their size, academics believe that they also perhaps served as an administrative center, with Maya officials regulating taxes, trading, and agriculture.
This was also the venue where the kings and nobility would engage with both the general public and diplomatic guests. Banquets, dances, and other communal cultural events might have been held there as well.
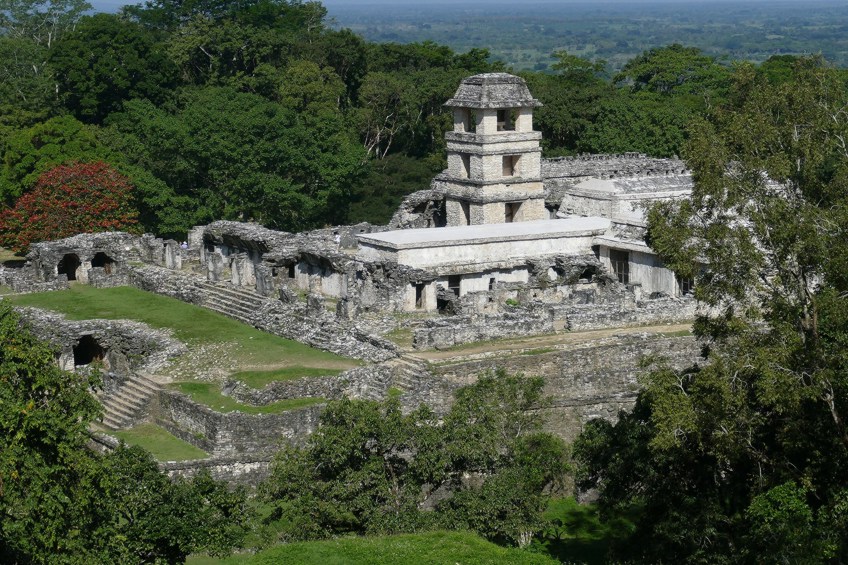
Maya Temples
Maya temples, like many Mayan buildings, were constructed of stone, with platform levels above where timber and thatch buildings could be added. Temples were often pyramids with steep stone stairs leading to the summit, where significant ceremonial rituals and sacrifices were performed.
Many Maya temples are adorned with complex stone carvings and glyphs, the most impressive specimen being Copán’s iconic Hieroglyphic Stairway.
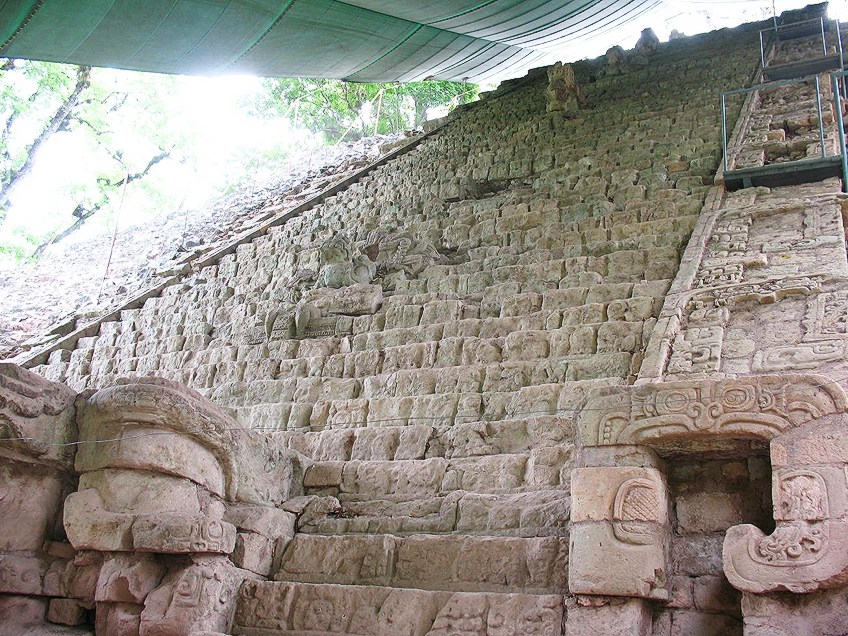
Temples were regularly designed with astronomy in mind: several temples are linked with the motions of the planets, moon, or sun. A pyramid, for instance, faces several other structures in the Lost World Site at Tikal. During solstices and equinoxes, the other structures are aligned with the sun as it rises if you are positioned on the pyramid. During these occasions, important ceremonies took place.
The temples also have various levels of underground burial halls representing the number of tiers in the underworld.
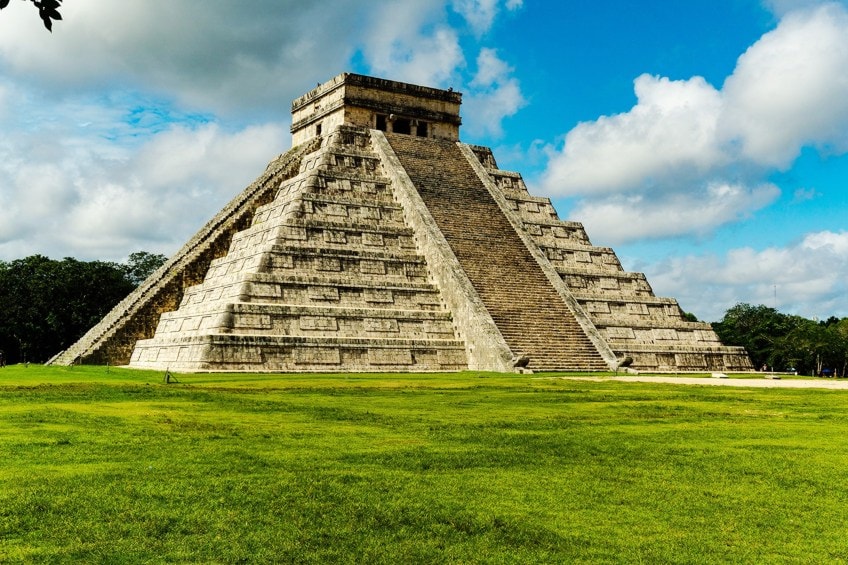
Observatories
The Maya were skilled astronomers who charted the phases of celestial bodies such as the Venus, sun, and moon. Many temples include celestial-themed doors and other elements. Round temples, generally devoted to Kukulcan, are among the contemporary ruin tour guides’ favorite observatories. The dates that they recorded astronomical positions indicate that they divided the year into four agriculturally important seasons which seem to be sub-divided by the calendar system’s elementary cycles, implying that the configurations permitted the use of observational calendars intended to enable precise planning of agricultural and ceremonial activities.
Although most notable Maya structures were orientated according to astronomical considerations, as their principal functions were religious, domestic, or governmental; therefore, the title “observatory” given to just any structural form is seldom justified.
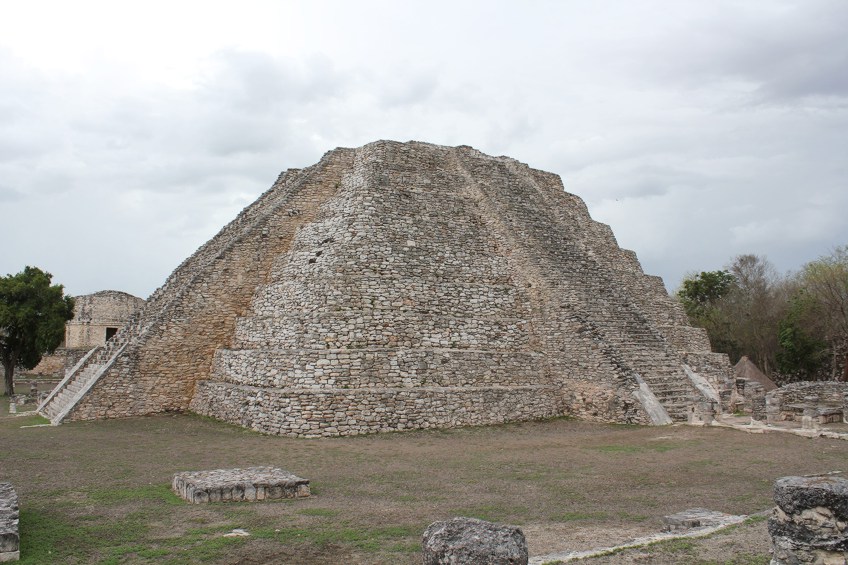
E-Group Maya Buildings
E-group buildings are structural complexes found at a variety of Maya sites in the southern and central Maya lowlands. This kind of complex has a stepped pyramid main building on the west side of a plaza. An elevated building rises on the plaza’s east side, there are versions that include three smaller temple structures substituting this platform, with the center of these substructures located precisely opposite the principal building. Two further auxiliary structures are commonly seen on the plaza’s southern and northern sides. In E-group structures, only the eastern stairway, ascending from the plaza, provides access to the top.
Because the E-group structure at Uaxactun features alignments lining up roughly to sunrises on the equinoxes and the solstices, it has been hypothesized that they are observatories.
The architectural history detailed in excavation reports, on the other hand, demonstrates that these orientations connect components from various eras and hence could never have functioned as observatories. Additionally, all other E-groups have distinct orientations, which correspond to broad groupings of astronomical alignments that are also incorporated in a multitude of other types of Mayan buildings. And since their principal functions were religious, there is no need to categorize E-Groups as observatories.
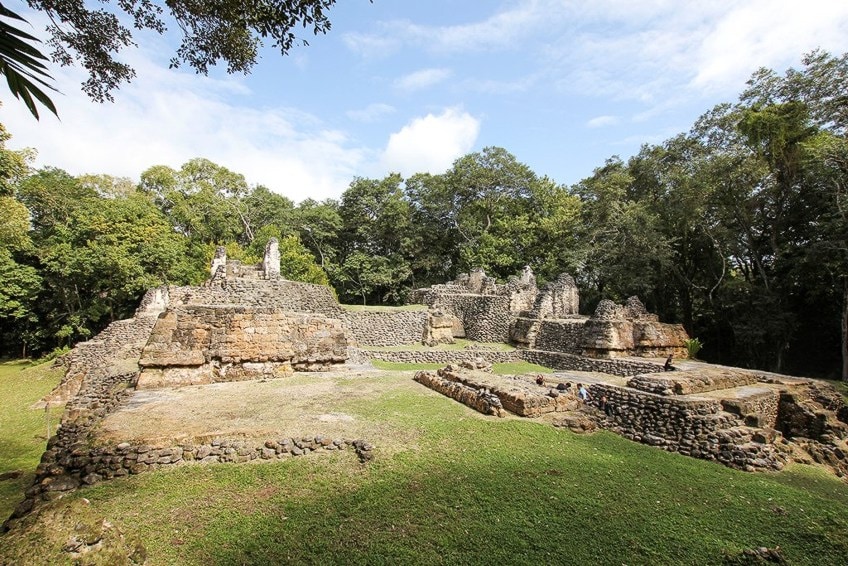
Ballcourts
Ballcourts for ritual games were created across the Mayan region as a vital part of their culture, often on a vast scale. Two long walls marked the playing lanes of ballcourts. Courts constructed earlier in Maya history had sloping edges, and those constructed later had vertical edges. The ball was composed of rubber and measured up to a foot in diameter at times. When the Maya played, it was thrown between two teams at opposing ends of the ballcourt.
The competitors could only strike it with their hips or knees, similar to how soccer is played now.
Points were scored when rivals fail to retrieve the ball successfully. Stone rings were erected high up on the sides of the ballcourt in central Mexico, and later in Yucatán. These were almost like the hoops of basketball, but sideways, and getting a ball through the stone rings would result in more points.
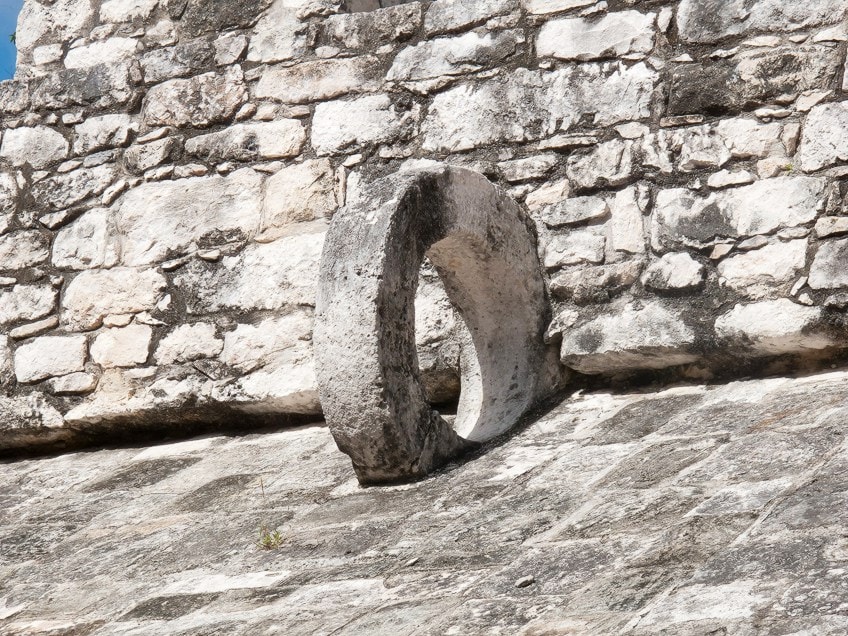
Both common people and nobility played for entertainment, but other games had spiritual relevance. After big wars in which important captives were seized, these prisoners were often compelled to engage in a game against the winners. The tournament was a re-enactment of the fight, and the losers were ritualistically executed.
Some of the larger cities had many courts, which were often repurposed for other rituals and festivities.
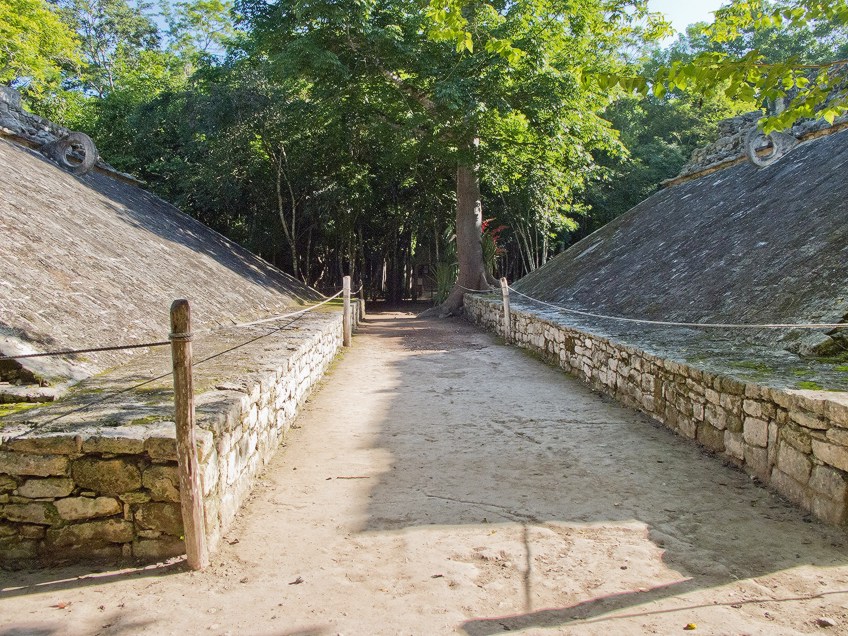
Surviving Mayan Architecture
Although not on the same level as the renowned Inca stonemasons of the Andes, Maya architects produced constructions that have withstood the test of time. Magnificent palaces and temples such as Tikal, Palenque, and Chichen Itza have endured centuries of neglect and excavation, and today countless tourists climb and crawl all over them. Many ruins were looted by residents searching for materials for their houses, temples, or industries before they were preserved. The fact that the Mayan constructions have endured so well attests to their builders’ skill.
Stone carvings portraying wars, battles, monarchs, dynasties, and other events may be found in Mayan palaces and temples that have endured the ravages of time.
The Maya were civilized and possessed a writing system and literature, just a few of which have survived. Since there is so little of the old Maya civilization left, the engraved glyphs on palaces and temples are crucial. The Mayan architectural mantle would subsequently be passed on to later civilizations such as the Aztecs and Toltecs, particularly at the renowned capitals of Chichen Itza, Xochicalco, and Tenochtitlan. Mayan architecture influenced notable architects such as Robert Stacy-Judd and Frank Lloyd Wright, who integrated elements into their structures in the 20th century.
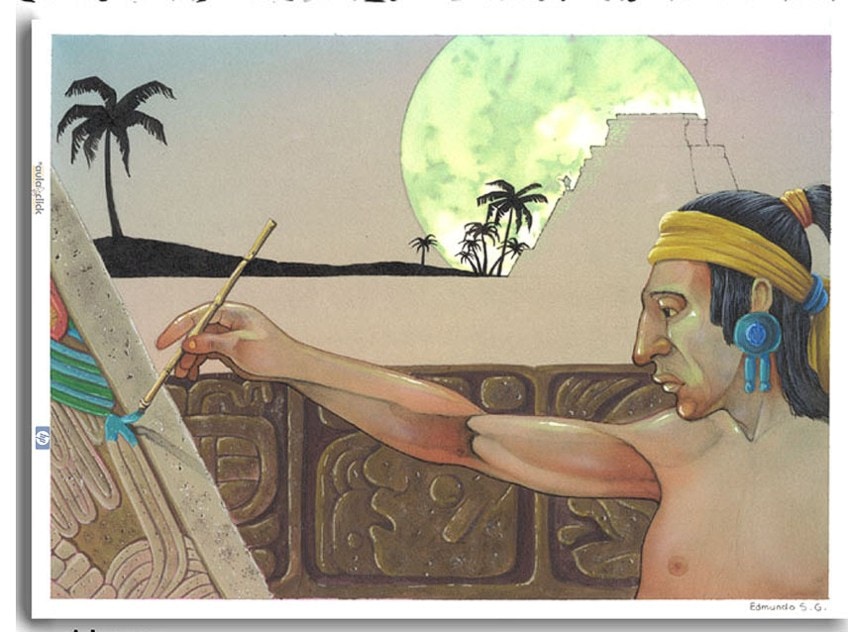
Famous Mayan Buildings
Now that we have covered the Mayan temple facts and styles, we can look at a few famous examples of Mayan architecture. They embody the distinct traits of Mayan construction techniques and many still exist today in almost complete form. This just proves what amazing architects the Mayans were.
Temple of the Cross Complex
| Date Completed | c. 700 AD |
| Location | Chiapas, Mexico |
| Function | Temple |
| Architect | Kʼinich Kan Bahlam II c. 700 AD |
Kan-Bahlum constructed the Temple of the Cross complex around 700 AD. One of the temple’s functions was to contain the panels that detailed his ancestors, his succession, and the holy provenance of his lineage. There are intricately carved panels in the temple sanctuary, one tablet for each turret, providing hieroglyphic text regarding the significance of each temple. The Cross Complex pyramids were created during the Late Classical era of Mesoamerican history, following common Mesoamerican classical architecture.
The remarkable stairstep design was created using carefully cut stone.
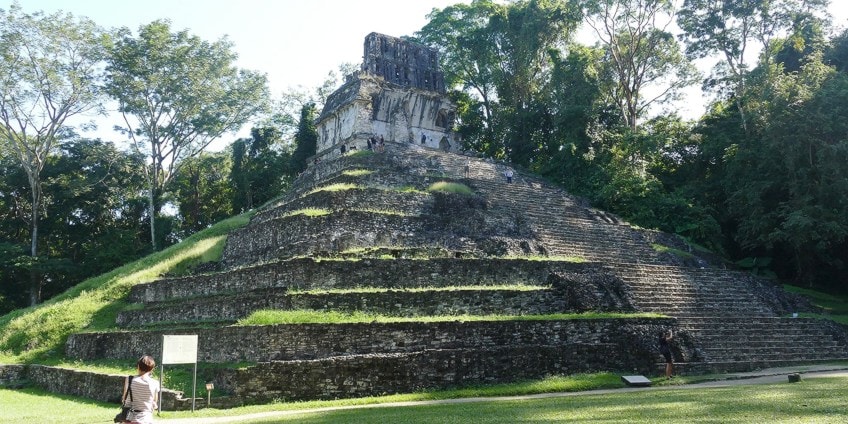
Sayil
| Date Completed | c. 800 AD |
| Location | Yucatan Peninsula |
| Function | Palace |
| Architect | Unknown (c. 800 AD) |
Sayil is said to have played a significant role in the transformation of Maya civilization from the Classic Period to Postclassic society. Sayil, built in the classic Puuc Mayan architecture, was established around 800 AD and reached its peak in the 9th century. Archaeological information indicates that its monarchs acquired riches and power through controlling farm areas.
Like with many other Maya locations, the sudden collapse of the Mayan culture meant that this site was deserted in the 10th century, while some type of reoccupation may have occurred later.
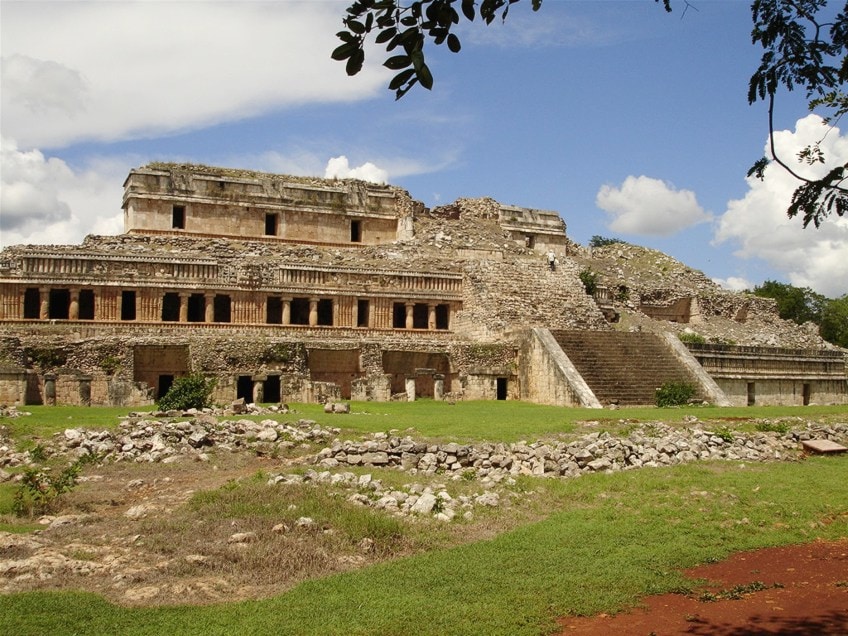
Tikal
| Date Completed | c. 740 AD |
| Location | Guatemala |
| Function | Temple |
| Architect | Unknown (c. 740 AD) |
Tikal was the ancient Maya civilization’s metropolis and ceremonial center. It was the greatest urban center in the southern Maya lowlands, located 30 kilometers north of Lake Petén Itzá in Petén, Guatemala, in a tropical jungle. Uaxactn, a lesser Maya metropolis, is situated roughly 120 kilometers to the north.
Tikal National Park, founded in the 1950s and named a UNESCO World Heritage site in 1979, is centered on the Tikal ruins.
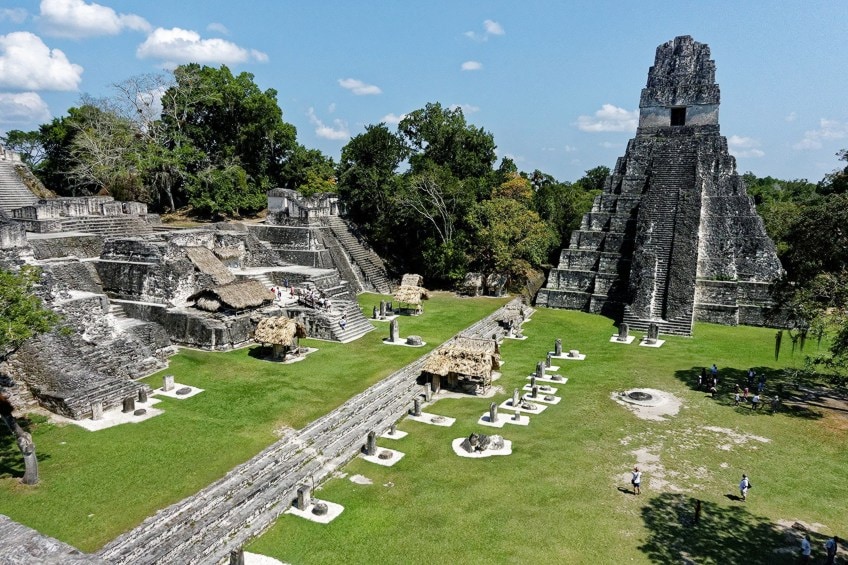
The Mayans were able to create structures that survived into the modern era using very basic materials. Despite the lack of available resources, Mayan buildings have mostly survived intact, giving us a glimpse into the past. And what has been revealed is a time in history that was full of mystery, ritualistic ceremonies, and beautiful Mayan art and architecture.
Take a look at our Maya architecture webstory here!
Frequently Asked Questions
What Did the Mayans Build?
The Mayans had incredible architectural skills and built everything from simple dwellings for the common folk to incredibly detailed palaces and temples. Their cities incorporated large open plazas into the overall design, which would be situated in the center and surrounded by important buildings. The common residences would be built on the outskirts.
What Were the Ballcourts for in Mayan Cities?
Ballparks were Maya structures that would feature in almost all Mayan cities. They were used for serious games that would result in death for the loser. They were also used for other events or gatherings.
Justin van Huyssteen is a freelance writer, novelist, and academic originally from Cape Town, South Africa. At present, he has a bachelor’s degree in English and literary theory and an honor’s degree in literary theory. He is currently working towards his master’s degree in literary theory with a focus on animal studies, critical theory, and semiotics within literature. As a novelist and freelancer, he often writes under the pen name L.C. Lupus.
Justin’s preferred literary movements include modern and postmodern literature with literary fiction and genre fiction like sci-fi, post-apocalyptic, and horror being of particular interest. His academia extends to his interest in prose and narratology. He enjoys analyzing a variety of mediums through a literary lens, such as graphic novels, film, and video games.
Justin is working for artincontext.org as an author and content writer since 2022. He is responsible for all blog posts about architecture, literature and poetry.
Learn more about Justin van Huyssteen and the Art in Context Team.
Cite this Article
Justin, van Huyssteen, “Mayan Architecture – An Exploration of Maya Art and Architecture.” Art in Context. September 15, 2022. URL: https://artincontext.org/mayan-architecture/
van Huyssteen, J. (2022, 15 September). Mayan Architecture – An Exploration of Maya Art and Architecture. Art in Context. https://artincontext.org/mayan-architecture/
van Huyssteen, Justin. “Mayan Architecture – An Exploration of Maya Art and Architecture.” Art in Context, September 15, 2022. https://artincontext.org/mayan-architecture/.



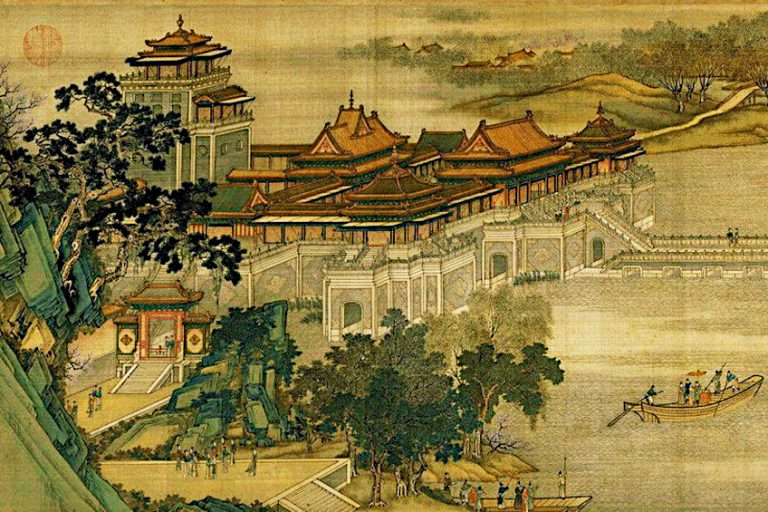
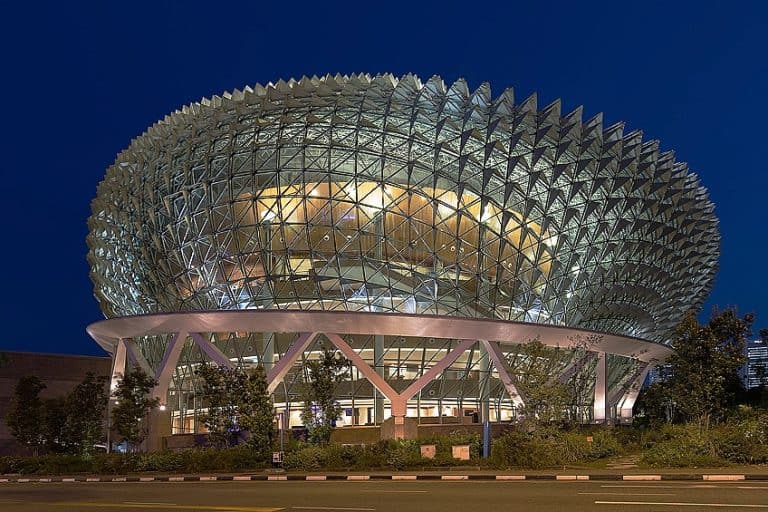
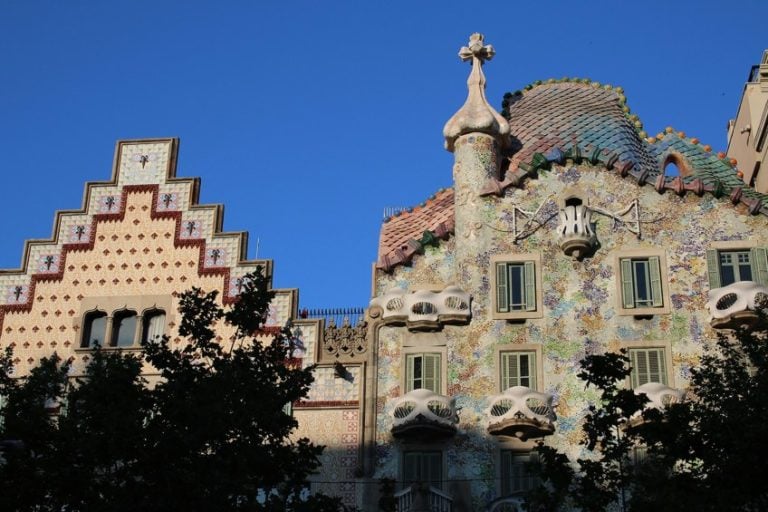
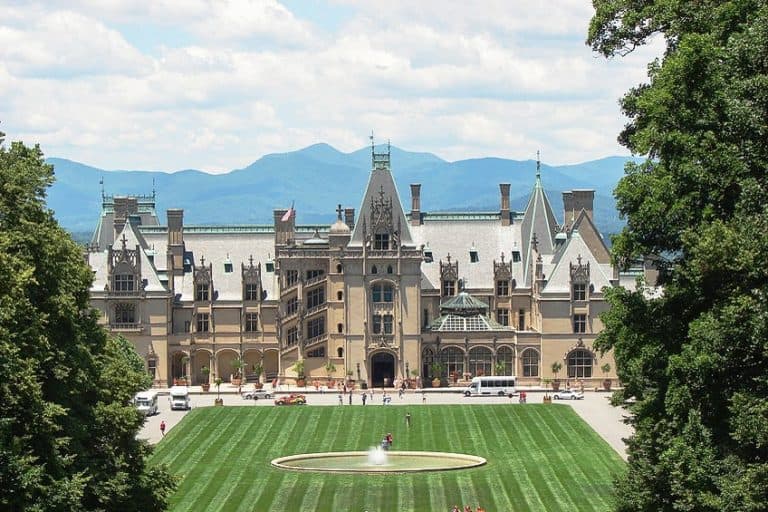
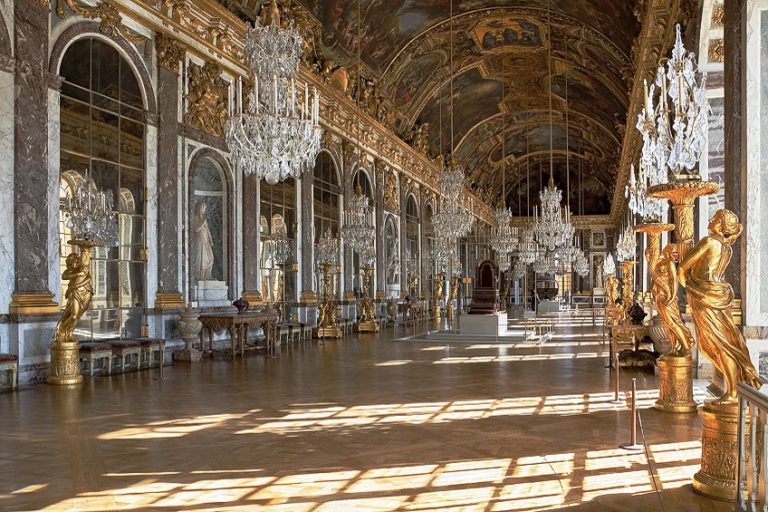

Mr. Huyssteen,
I’m an architect and have been visiting Maya structures for 30 years. It has been a pet peeve of mine ever since I’ve been going down there, to always remember to ask people refer the buildings as “Maya” not “Mayan” architecture. Only the language is “Mayan”, everything else is “Maya”. I have no intent to offend you but if it that rule is good enough for the epigraper and artist Linda Schele, its good enough for me.
Ciao