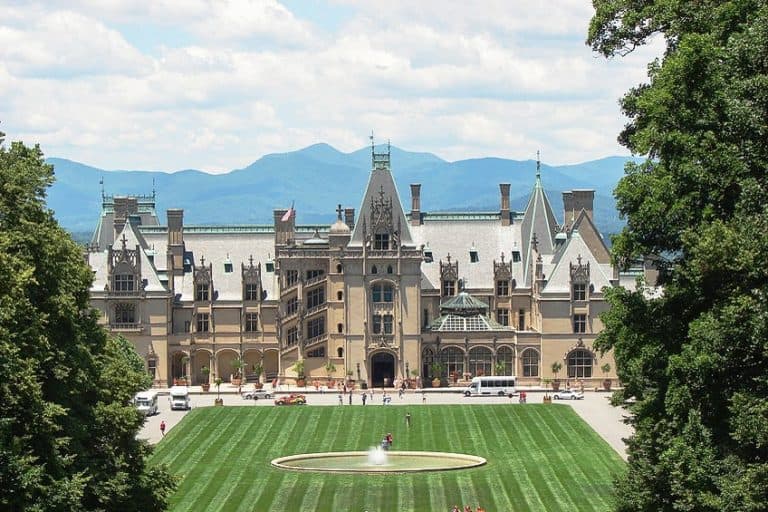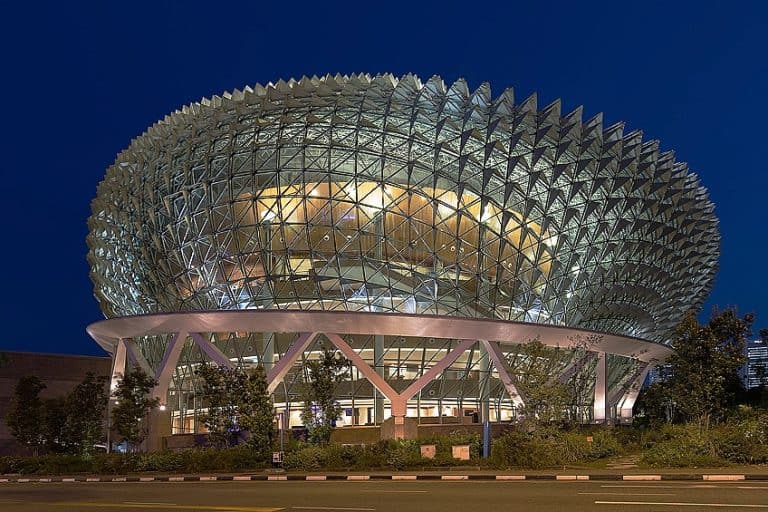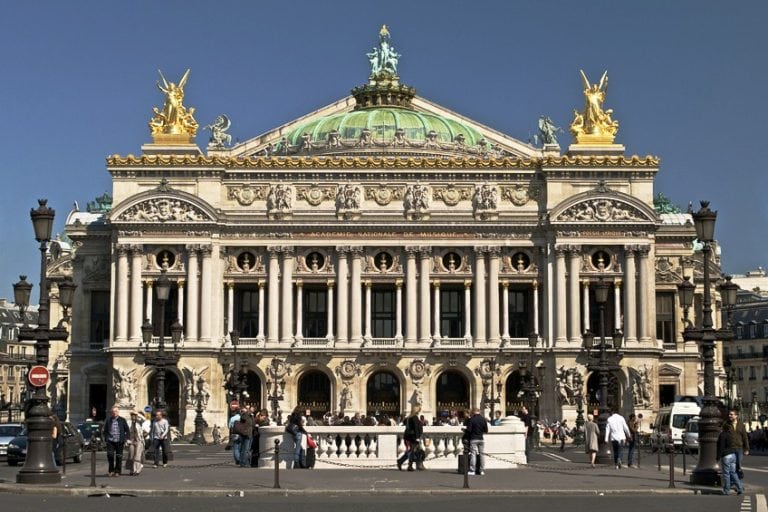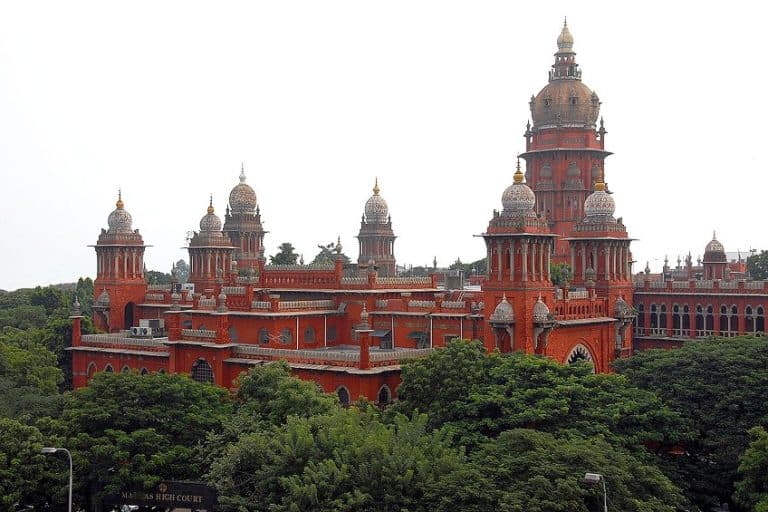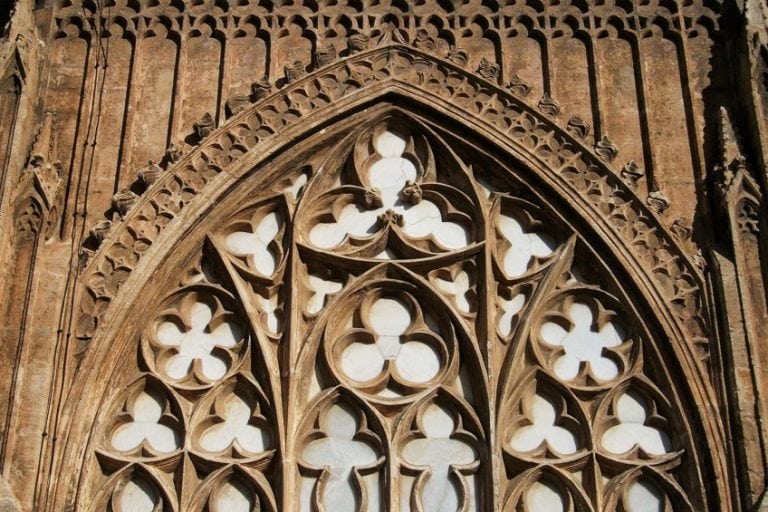Victorian Architecture – 19th Century British Building Styles
There was a time in Britain and France that the architectural style of the era was named after whichever monarch was in rule at the time. Hence why the style which came before Victorian architecture was known as Georgian architecture, and the style that followed it was known as Edwardian architecture. The style is also known as Victorian-era architecture in regions outside of her rule, such as North America, Australia, and Hong Kong.
What Is Victorian Architecture?
Victorian architecture does not actually refer to a specific architectural style but rather to a specific era. When was the Victorian era? The Victorian period refers to the years between 1837 and 1901, during which Queen Victoria ruled as the monarch over the United Kingdom. During these Victorian-era years, many various architectural styles overlapped, such as Gothic Victorian, Italianate, and Greek Revival.
Victorian-era buildings first arose in England and many of the towns and cities are still defined by Victorian-era architecture.
However, the architectural style did not remain exclusive to the region, and soon Victorian buildings started to be built in places such as New Zealand, Australia, and North America. In these countries, the style was adapted to suit local tastes, materials, and needs.
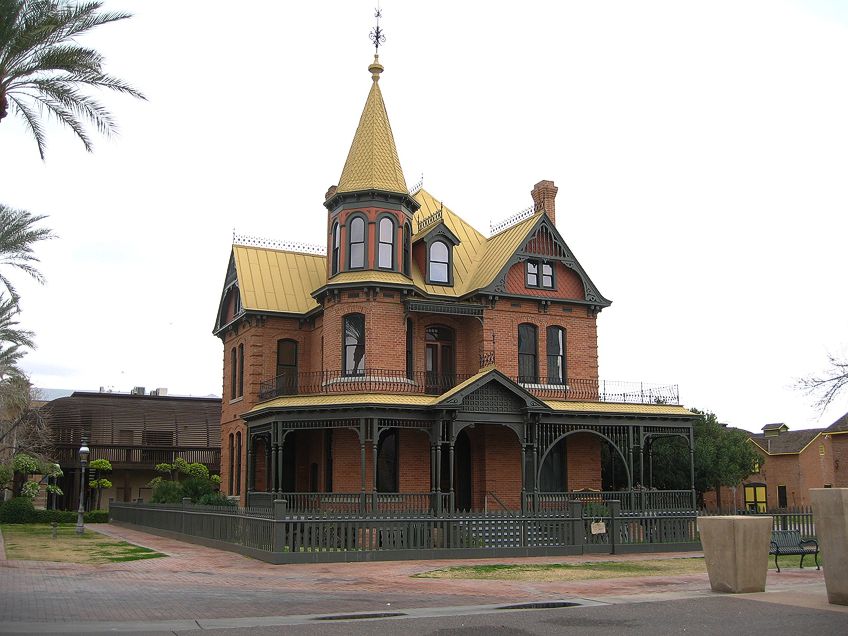
A Brief History of Victorian Architecture
The dominant architectural style that preceded the Victorian era was split up into the Georgian period which lasted from 1714 to 1830, and the late Georgian period which lasted from 1830 to 1837. This early style was characterized by buildings that consisted of three stories that had large rooms. The first two stories would usually be occupied by the family, and the top floor, which was the smallest of the three, was occupied by the house servants.
The Victorian era years ushered in a greater expansion of the middle class due to an increase in the wealth of the general population.
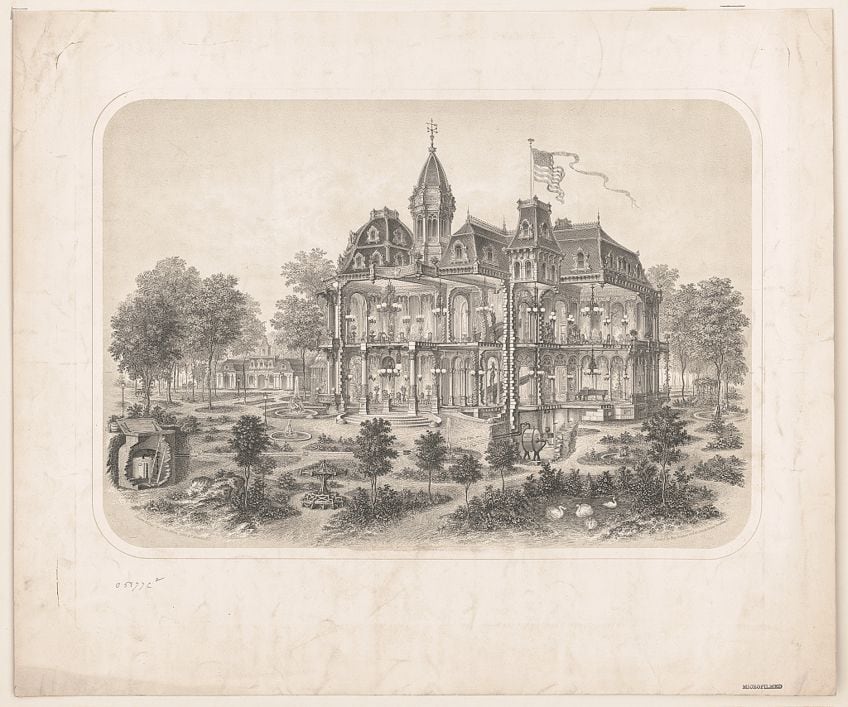
The Industrial Revolution was underway and this resulted in an explosion in mass production. Victorian-style houses were built for people across a large range of income levels and classes of society. For the factory workers, this meant the gardenless terraced Victorian houses that were built in closely packed rows along small and narrow streets. For those who had access to larger incomes, this meant the detached or semi-detached Victorian-era buildings that included all the conveniences that were considered modern for the time such as plumbing, gas, and both hot and cold water.
The Industrial Revolution was responsible for building materials that could be mass-produced.
It was also a period that saw growth in the development of new and innovative building techniques. From the 1850s to the 1870s, the country experienced a housing boom due to the easy and quick access to materials that were created in factories and then transported by rail to their destination, such as roofing slate imported from Wales, and bricks that had been made by machine.
Victorian Buildings in the United Kingdom
In the early years of the 19th century, Gothic Victorian houses began to be built in the Gothic revival style. Victorian-era buildings were designed in reaction to the very symmetric style of Palladianism. By the 1850s, architects were able to start incorporating wrought iron frames and cast iron in their buildings due to advances in new technology. Steel would eventually replace these other materials as they would prove to be too weak in dealing with tension.
Designer of the Crystal Palace, Joseph Paxton, was a huge exponent in the use of iron frames in construction.
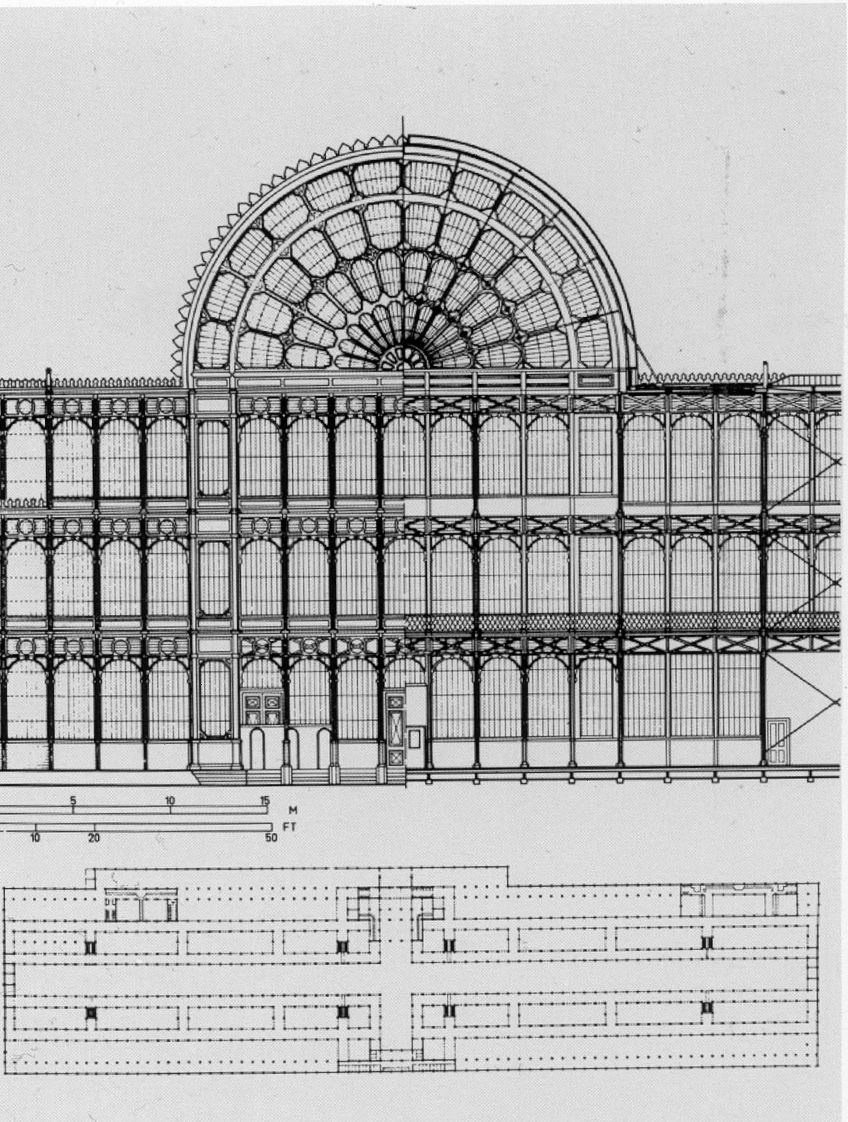
While this was a period of huge technological advancements in architecture, stylistically architects seemed to be borrowing their ideas from the past, such as the work of the architect Augustus Pugin. Many original buildings were constructed by Alexander Thomson in Scotland who combined Oriental and Egyptian themes with Neoclassical architecture and was a huge exponent of the use of steel and cast iron as building materials.
From Scotland, the style traveled across the United Kingdom and was a dominant feature of the architectural landscape for more than 40 years.
Victorian-Style Houses Across the World
During the 19th century, many architects from the UK emigrated to one of the British colonies to start their careers in places such as New Zealand, Australia, Canada, and the United States. They would often use whatever styles were popular in the UK just before they left. There were publications such as The Builder, however, and these would be sent from England to the colonies and helped keep the local architects abreast of international architectural advances and styles.
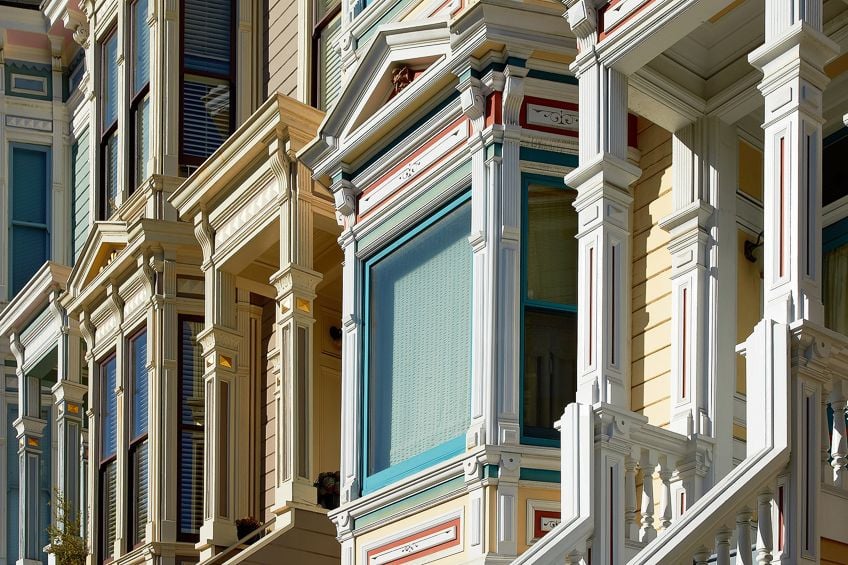
Characteristics of Victorian Buildings
Victorian-style houses display a love for the ornamental characteristics of architecture, with both the exterior as well as interior design elements. During the 60 Victorian era years that this architectural period covered, several styles arose within the same timeframe. Despite the differences in these architectural styles of the Victorian period, there are a few common similarities and characteristics that can be found in most Victorian buildings:
- Steeply pitched roof
- Painted brick, either colorful or plain
- Feature ornate gables
- Painted iron railings
- Rooftop finials resemble a church
- Canted bay windows and sliding sash
- Round or octagonal turrets or towers, which have the effect of drawing one’s eye upward
- Usually consisted of two or three stories
- Wraparound porches
- Asymmetrical elements in the design
- Small gardens
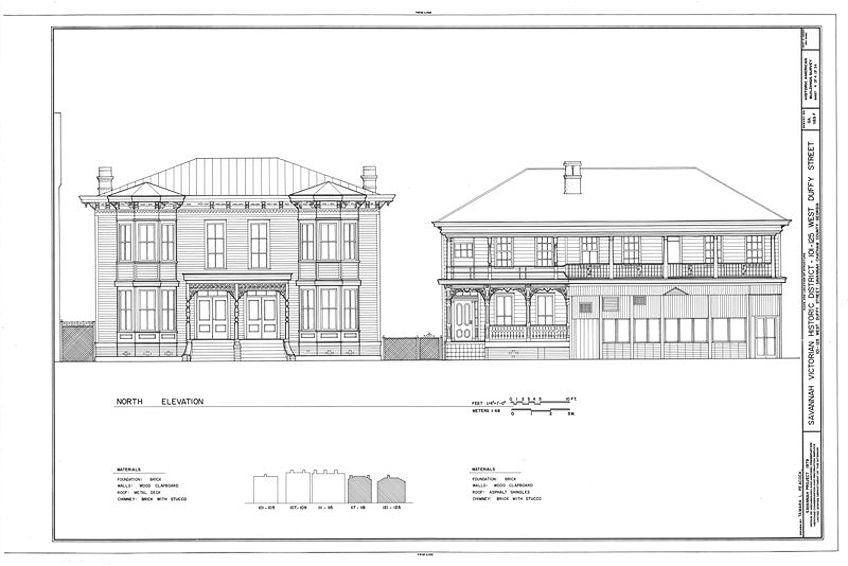
Interior Features of Victorian Architecture
- During the Victorian era, the interior designs of houses were ornate and rather eccentric, as well as maximalist and cluttered.
- Victorian-era buildings often incorporated grand staircases that led to multiple rooms in often complicated layouts.
- The wood paneling in Victorian houses featured ornate carving and the ceilings were high.
- Victorian architecture featured hallways decorated with geometric tiles, as well as fireplaces.
- The furniture was usually made from dark wood and the windows were stained glass.
- Wallpaper in the Victorian era was highly decorated and rugs covered the floors.
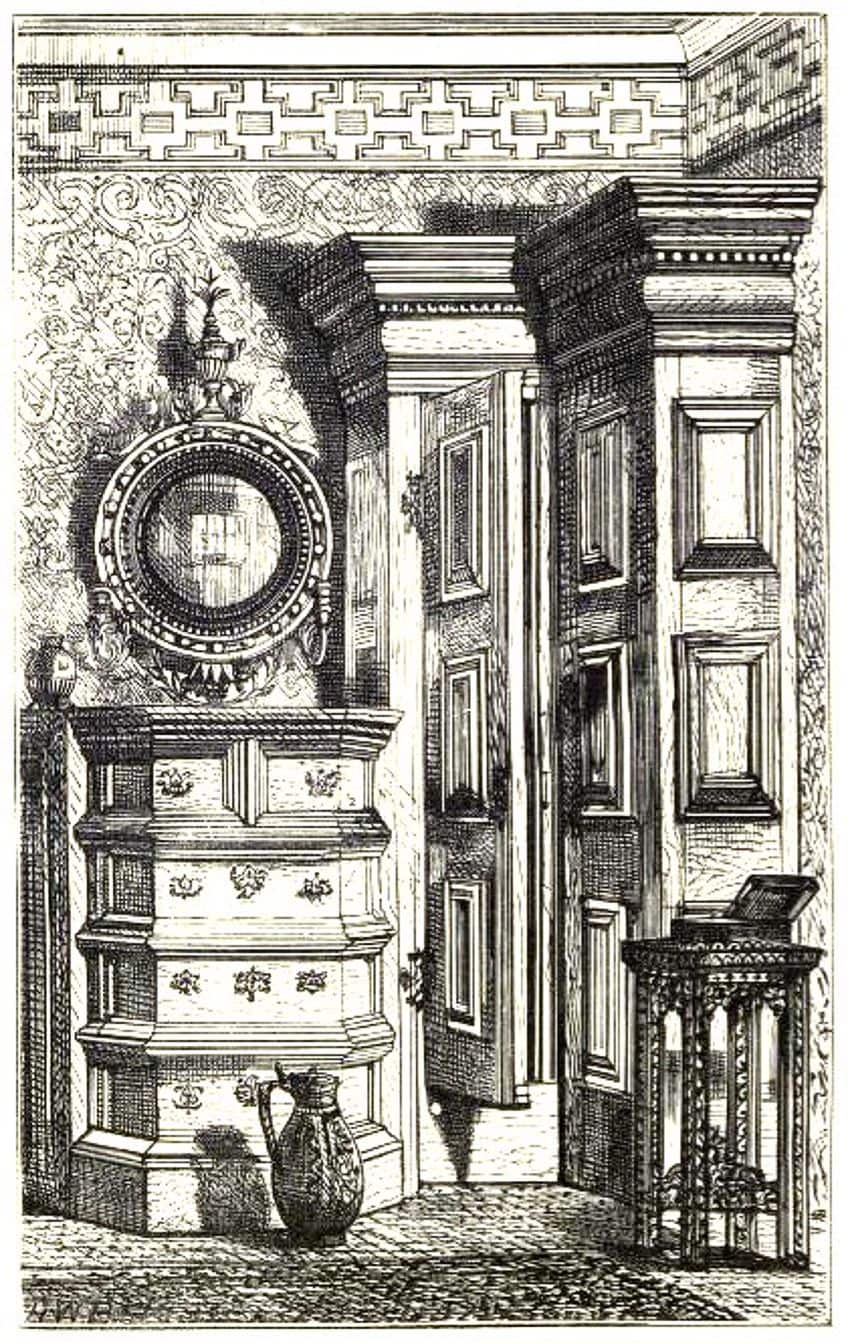
Famous Victorian Architects
Victorian architecture was a global movement, but it started in England. Many of the most famous Victorian architects come from this region. Let us look at a few notable pioneers in English architecture that practiced in the Victorian Era.
Decimus Burton (1800 – 1881)
| Nationality | British |
| Place of Birth | Southampton, London |
| Date of Birth | 30 September 1800 |
| Associated Movements | Victorian Architecture Roman Revival Greek Revival |
| Notable Structures | Wellington Arch, Hyde Park Corner, Athenaeum Club |
Decimus Burton was born in Southampton in London on the 30th of September in 1800. He is one of the fathers of English architecture and helped pioneer styles such as Greek and Roman Revival, as well as Regency and Georgian Neoclassical styles. He was also known for creating Gothic Victorian-style houses as well as the rustic Cottage Orné style.
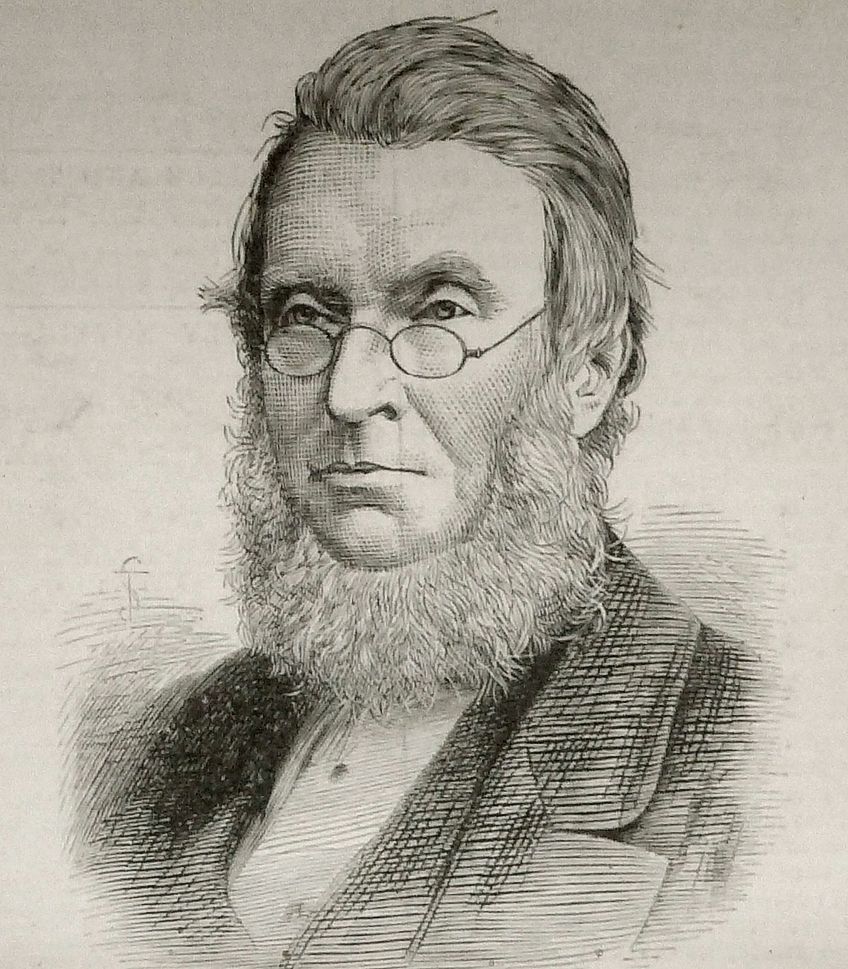
Burton was also an important figure in the development of the Royal Institute of British architects, being one of the founding fellows as well as the institute’s vice-president. It is believed that his contribution to British architecture is often understated and largely underestimated due to many of his works having been attributed to John Nash, as well as often being overshadowed by Augustus Pugin, and his family retaining his archives, making it hard to research Burton and his work.

Burton was the tenth child to be born in his family. He was educated by John Nash, Sir John Soane, and his father, James Burton. His siblings were also notable individuals in their respective fields, such as James Burton who was an Egyptologist who mapped the Valley of the Kings, and Henry Burton, who was an accomplished physician. He was considered a prominent figure of London society and was treated by aristocrats as a friend more than just an architectural consultant.
He became a highly respected architect due to his work on Victorian-era buildings such as Wellington Arch, the Athenaeum Club, and the gate at Hyde Park corner.
Joseph Paxton (1803 – 1865)
| Nationality | British |
| Place of Birth | Bedfordshire, England |
| Date of Birth | 3 August 1803 |
| Associated Movements | Victorian Architecture |
| Notable Structures | The Crystal Palace (Hyde Park) |
Joseph Paxton was born in Bedfordshire in England on the 3rd of August in 1803. He was an engineer, architect, and parliamentary member. His most well-known architectural feat is the design of the Crystal Palace in Hyde Park. He was also a gardener and is remembered for cultivating the banana that is the most-consumed variety around the world, the Cavendish banana. Joseph Paxton was born in 1803, however, many sources cite his birth as having occurred in 1801.
This is due to Paxton lying about his age in order to apply for enrolment at the Horticultural Society’s Chiswick Gardens.
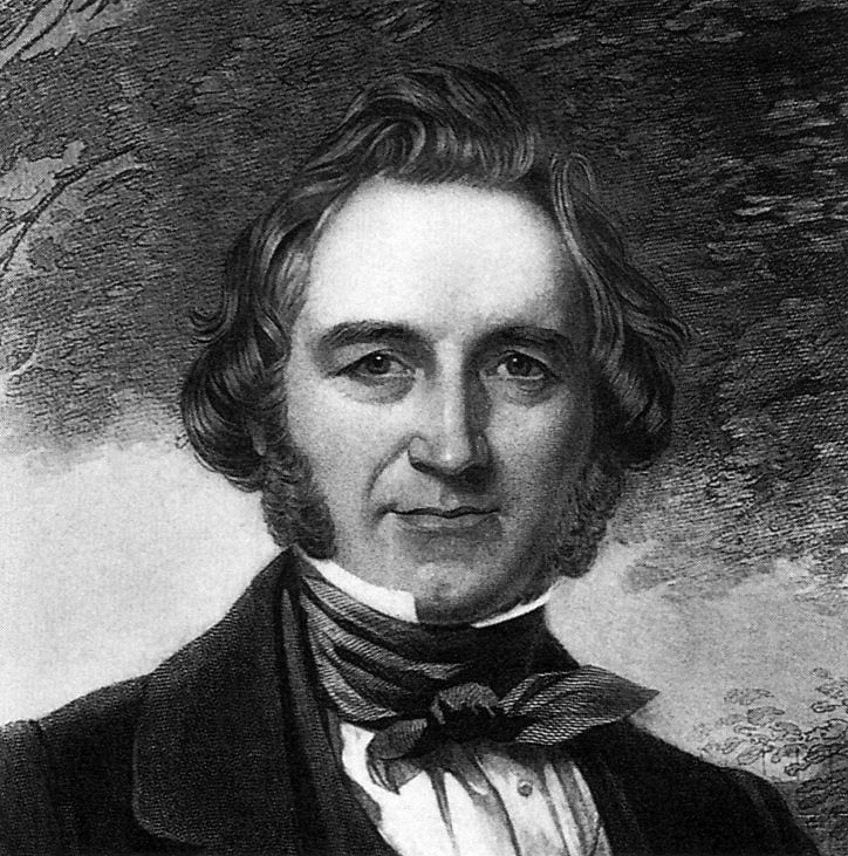
At the age of 20, he was offered the chance to work as Chatsworth House’s head gardener by the 6th Duke of Devonshire, William Cavendish. During his time at Chatsworth, he grew interested in the construction of greenhouses. This led to the building of the Great Conservatory at Chatsworth, which was at the time, the largest glass building in the world. The beams and columns of the greenhouse were made from cast iron, and the arches were made from laminated wood.
The techniques that Paxton had learned while building the Great Conservatory culminated in his greatest architectural feat, The Crystal Palace, which was constructed for the Great Exhibition in 1851.
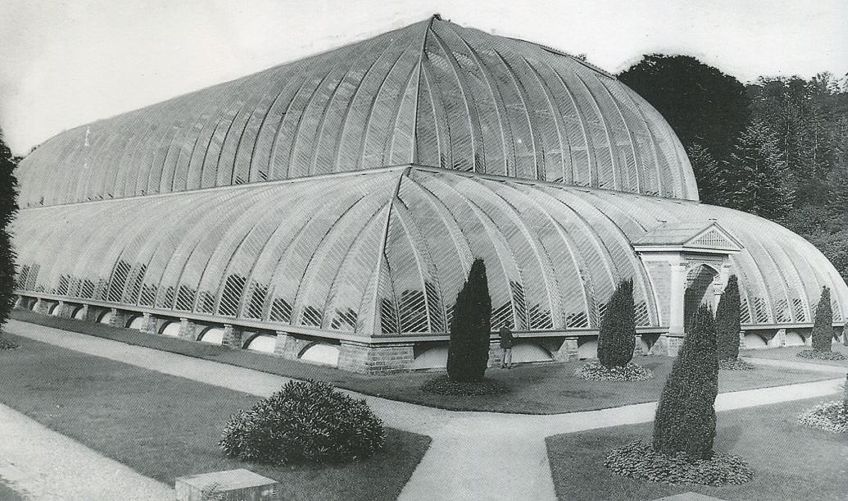
George Gilbert Scott (1811 – 1878)
| Nationality | British |
| Place of Birth | Gawcott, England |
| Date of Birth | 13 July 1811 |
| Associated Movements | Gothic Victorian Architecture |
| Notable Structures | Albert Memorial (Kensington Gardens), Wakefield Cathedral (West Yorkshire), Midland Grand Hotel (London) |
George Gilbert Scott was born on the 13th of July in 1811 in Gawcott, Buckinghamshire. Starting his career as a prolific designer of workhouses, he is most remembered today for his work as a Victorian Gothic Revival architect. His main body of work consisted of the designing, constructing, and renovating of cathedrals and churches, with over 800 various buildings having been built or renovated by him.
Some of his most well-known Victorian-era buildings include the Albert Memorial in Kensington Gardens, Wakefield Cathedral in West Yorkshire, and Midland Grand Hotel in London.
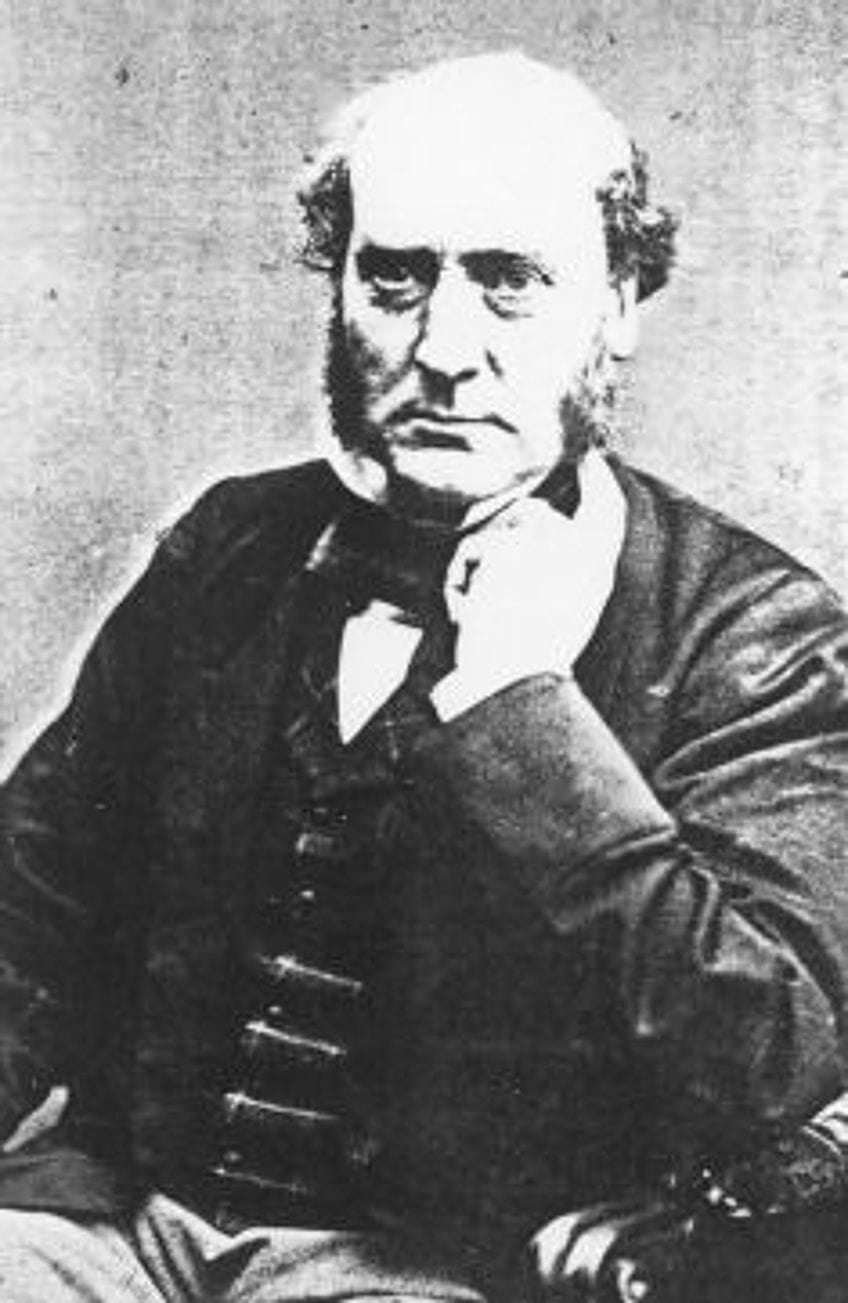
He studied architecture under the English architect, James Edmeston, and at the age of 21 began working for the British architect Henry Roberts as his assistant. He then spent 10 years designing workhouses with his partner, William Bonython Moffatt.
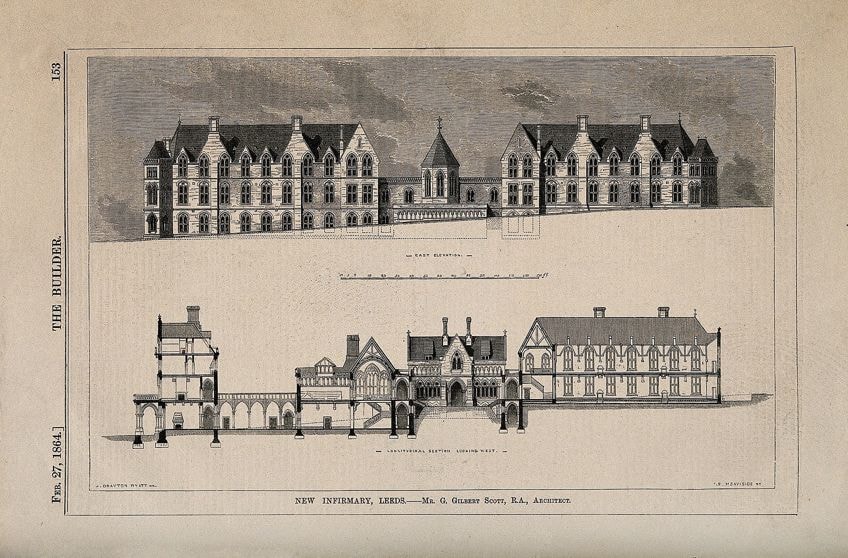
In 1841 he became increasingly interested in the architecture of people such as Augustus Pugin and got more involved in the Gothic Victorian style. His early work at St Giles’ Church in Camberwell and the Martyrs’ Memorial in Oxford helped to gain a positive reputation early in his career within the movement.
In 1844 he received further fame when he won an international competition to rebuild the Church of St. Nicholas in Hamburg. His entry was the only one to incorporate the Victorian Gothic Revival style.
Augustus Pugin (1812 – 1852)
| Nationality | British |
| Place of Birth | Bloomsbury, London |
| Date of Birth | 1 March 1812 |
| Associated Movements | Victorian Architecture Gothic Revival |
| Notable Structures | Palace of Westminster, Elizabeth Tower (Big Ben), Alton Castle |
Augustus Pugin was born in Bloomsbury in London on the 1st of March in 1812. He was a Victorian architect as well as an artist, designer, and critic. He played a large role in the formation of the Gothic Revival architectural style. His most notable work is his design of the Westminster Palace’s interior, as well as the famous clock tower which is home to Big Ben.
He is also known for his design work of many churches in his home country as well as in Australia and Ireland.
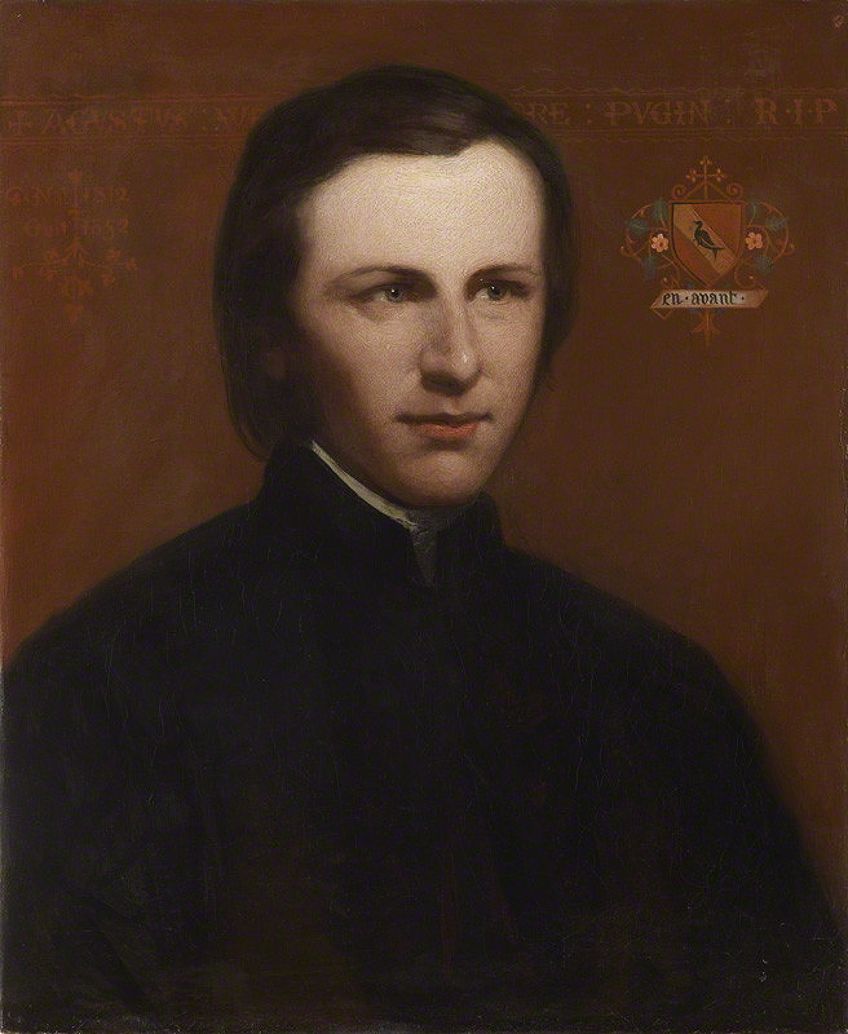
His father was the famous Anglo-French architect and artist Auguste Pugin, and his sons Peter and Edward Pugin would continue the family business taking over his firm Pugin & Pugin. Pugin’s father originally immigrated from France to England during the French Revolution. His father was an influential figure in architectural circles, having written several volumes of architectural drawings which studied the style of Gothic architecture.
Young Augustus Pugin received his first lessons from his father, and the two worked together from 1825 to 1827, often traveling to France on work visits.
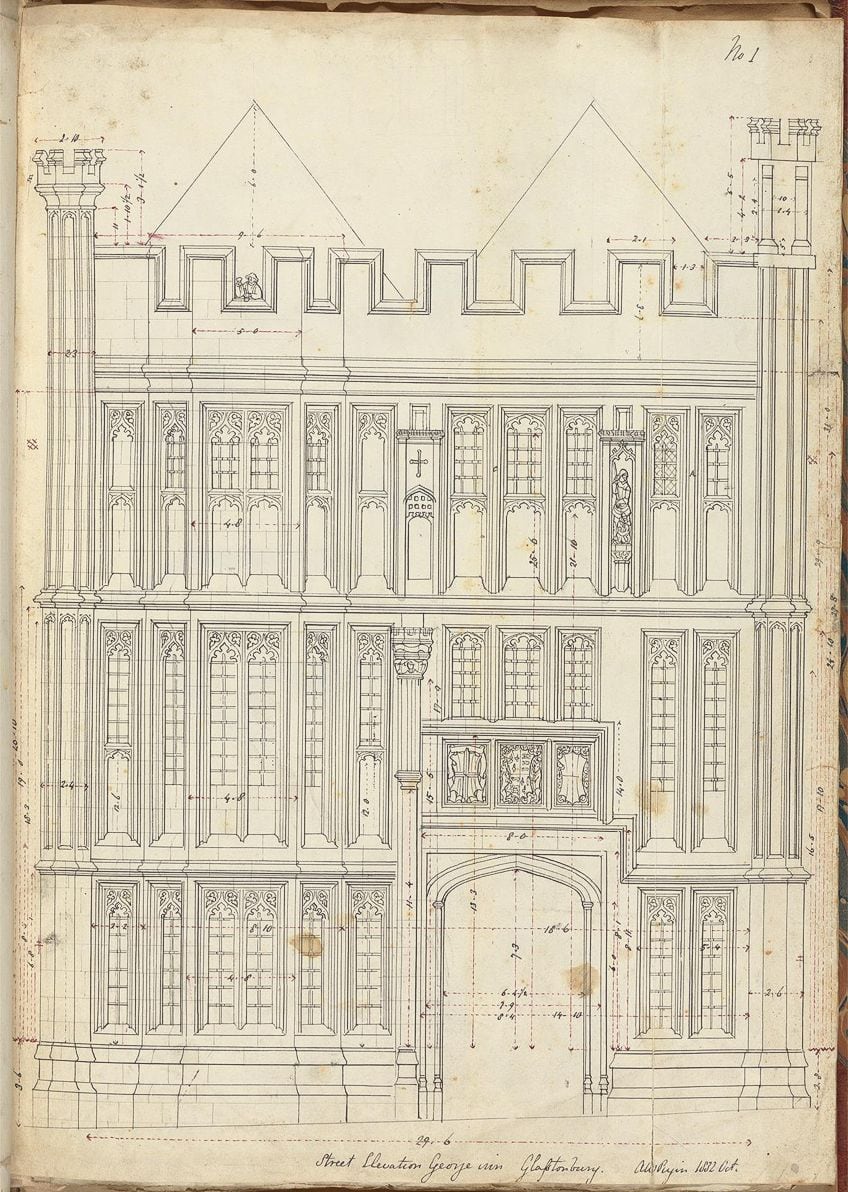
His designs for Rundell and Bridge, a goldsmith company, were the first independent commissioned work he was contracted to do without his father. He then went on to design furniture to be used in Windsor Castle. After a stint doing theatrical scenery production, he took up sailing and became a merchant, trading between Holland and Britain.
On one such voyage, his ship became wrecked on the coast of Scotland. There he met James Gillespie Graham, an architect who persuaded him to leave the merchant life and become an architect.
Alfred Waterhouse (1830 – 1905)
| Nationality | British |
| Place of Birth | Liverpool, United Kingdom |
| Date of Birth | 19 July 1830 |
| Associated Movements | Gothic Victorian Architecture |
| Notable Structures | Manchester Town Hall (Manchester), Eaton Hall (Cheshire), Holborn Bars (Camden), Girton College (Cambridge) |
Alfred Waterhouse was born in Liverpool on the 19th of July in 1830. He was an architect that worked predominantly in the style of Gothic Victorian architecture. He was responsible for building many structures across the country but is most known for his work on the Natural History Museum in London and the Manchester Town Hall.
He was also responsible for building many public buildings and hospitals, the University College Hospital in London and the Royal Infirmary in Liverpool being two examples that display interesting architectural design elements.
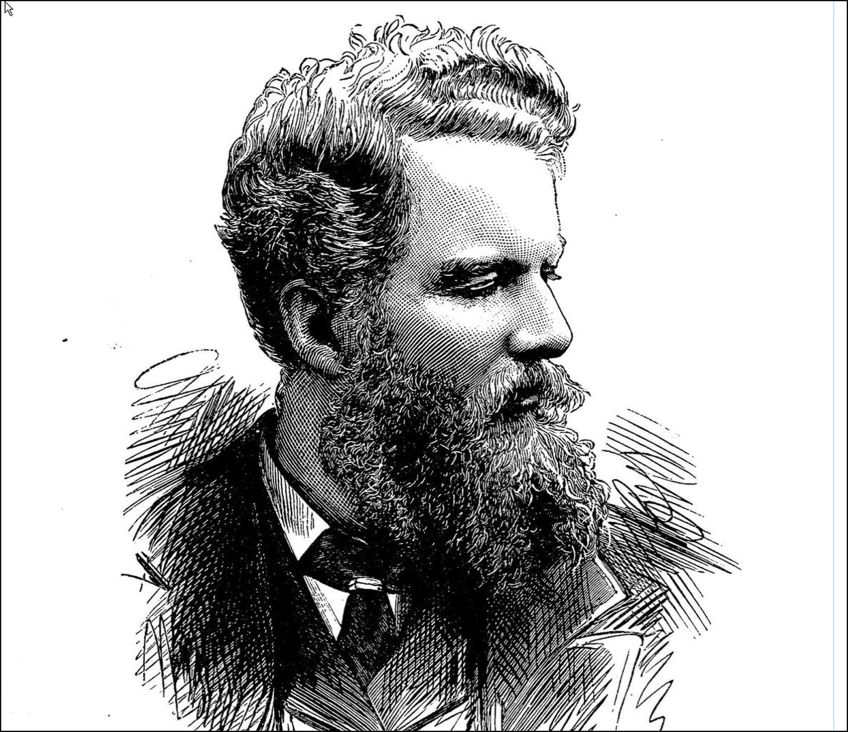
His work did not end there, however, as he played a huge role in designing buildings for universities such as those found on the grounds of Cambridge and Oxford universities, as well as Leeds, Manchester, and Liverpool universities. He is regarded as most likely being the most successful and prominent architect of the Victorian era years. The buildings that he designed were the most expensive to be built in the Victorian period. They were also the largest Victorian-era buildings to be constructed. His work was very highly respected and he won over clients that would commission work from him for decades.
He was known for incorporating elements from many diverse architectural styles as well as a large range of materials and decoration techniques.
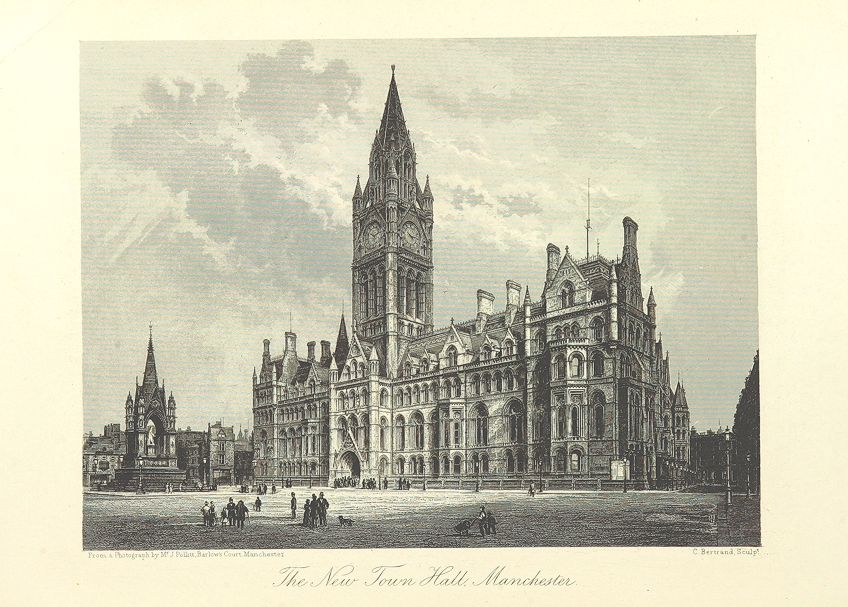
Famous Victorian Period Buildings
Many buildings that are famous today were built in the Victorian Era. Many can be found in England, others can be found in Scotland, Ireland, North America, and the ex-British colonies. Let us take a deeper look at some famous examples of Victorian Architecture.
Palace of Westminster (1840 – 1870)
| Years of Construction | 1840 – 1870 |
| Location of Structure | Westminster, London |
| Architects of Structure | Augustus Pugin (1812 – 1852) |
| Type of Building | Palace |
One of the most highly renowned Victorian-era buildings is the Palace of Westminster. It was designed by Augustus Pugin and Charles Barry and construction lasted from 1840 until 1870. It is the home of the United Kingdom’s House of Parliament and is situated in Westminster in London.
It is one of the most easily recognizable structures around the globe and is famous for its unique Gothic Victorian architecture.
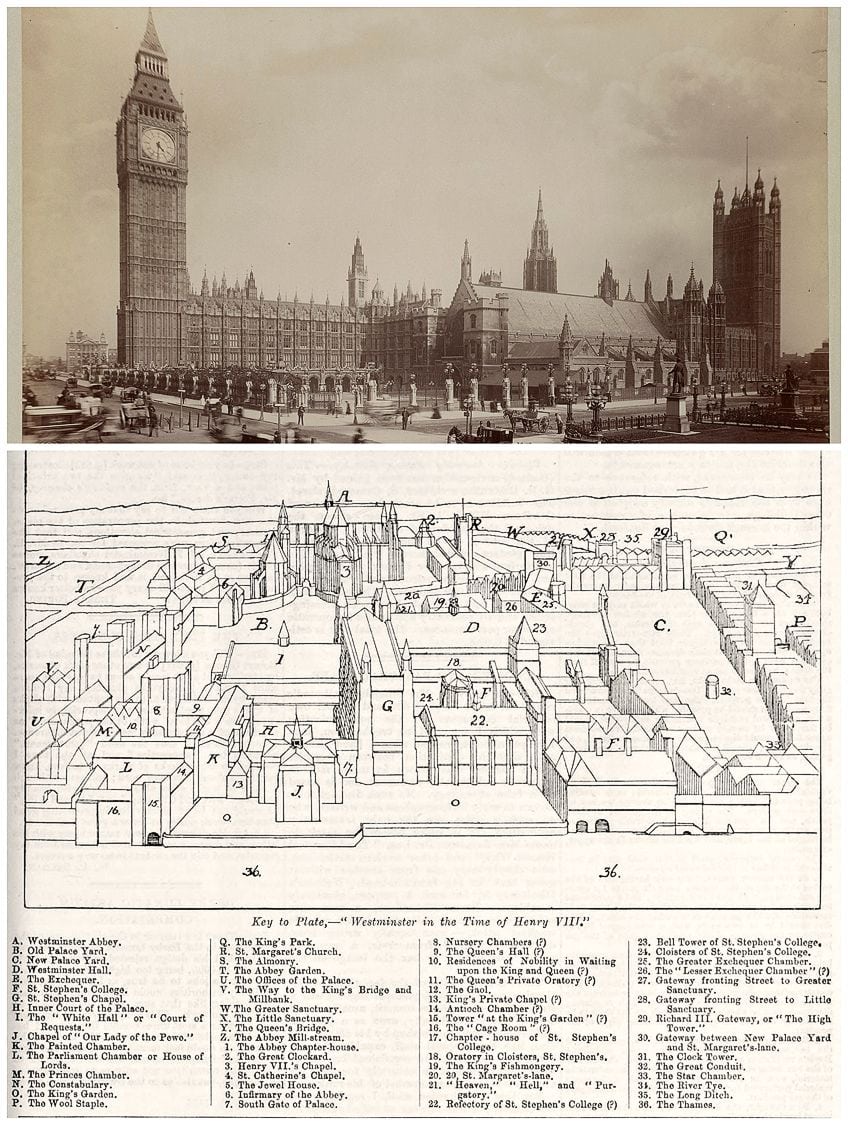
After massive damage to the initial building that existed on the site occurred in the fire of 1834, the architects reconstructed and redesigned the building, turning it into the striking Palace of Westminster, which is today listed as a Grade I building. This building is used as the residence for the monarchy and many special ceremonies are held here throughout the year.
Palm House, Kew Gardens (1844 – 1848)
| Years of Construction | 1844 – 1848 |
| Location of Structure | Royal Botanic Gardens, United Kingdom |
| Architects of Structure | Decimus Burton (1800 – 1881) |
| Type of Building | Greenhouse in Botanical Gardens |
This famous Victorian-era greenhouse is situated in the Royal Botanic Gardens in the United Kingdom. It was designed by Decimus Burton and construction on the project began in 1844 and was completed four years later. This structure gained fame due to being the first that incorporated glass and wrought iron, yet did not include any columns for support.
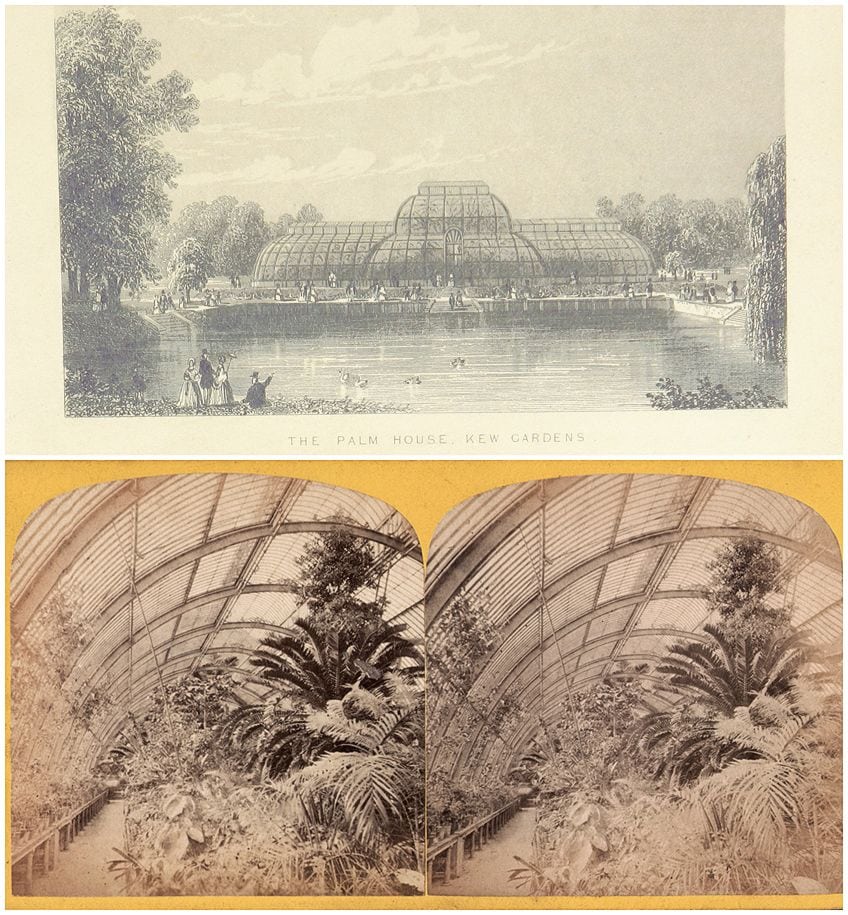
This famous building was used to house subtropical as well as tropical plants, such as the palm, which it is most famous for, hence the name of the greenhouse. The greenhouse was built to simulate the conditions of a rainforest.
Located in the Kew Gardens, the greenhouse can be visited by the public from Mondays till Thursdays every week.
Osborne House (1845 – 1851)
| Years of Construction | 1845 – 1851 |
| Location of Structure | Isle of Wight, UK |
| Architects of Structure | Prince Albert (1840 – 1861) |
| Type of Building | Residence |
The royal residence was designed by Prince Albert and was built by Thomas Cubitt. This beautiful Victorian house is situated on the Isle of Wight. Queen Victoria wanted the house to be built in the Italianate style and the residence was a favorite getaway for the queen and her husband.
She would continue to visit the Victorian building throughout her reign and widowhood, and even passed away there in 1901.
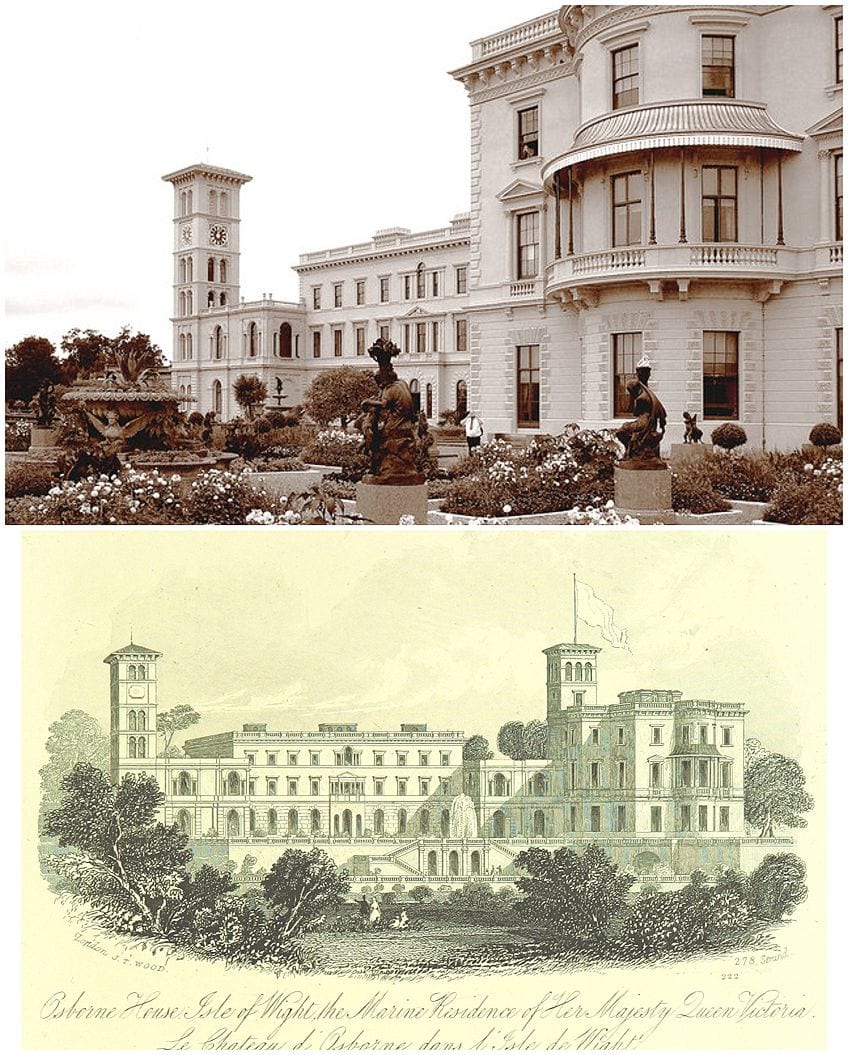
Despite originally being built for the royal family, certain sections of the property were converted into a private museum after she had passed away and were used exclusively by members of the royal family. It was also used as training grounds for the Royal Navy. In the present day, the museum has been made available for public viewing and is no longer limited to access by the royal family.
Cliveden House (1851)
| Years of Construction | 1851 |
| Location of Structure | Buckinghamshire, South East England |
| Architects of Structure | Charles Barry (1795 – 1860) |
| Type of Building | Hotel |
Situated in the town of Buckinghamshire in South East England, Cliveden House was designed and built by the architect, Charles Barry, in 1851. It is one of the most highly renowned Victorian-era buildings and it was designed in the Italianate style.
The original structure was initially built in 1666 but was damaged twice by fires that broke out in 1795 and then again in 1849.
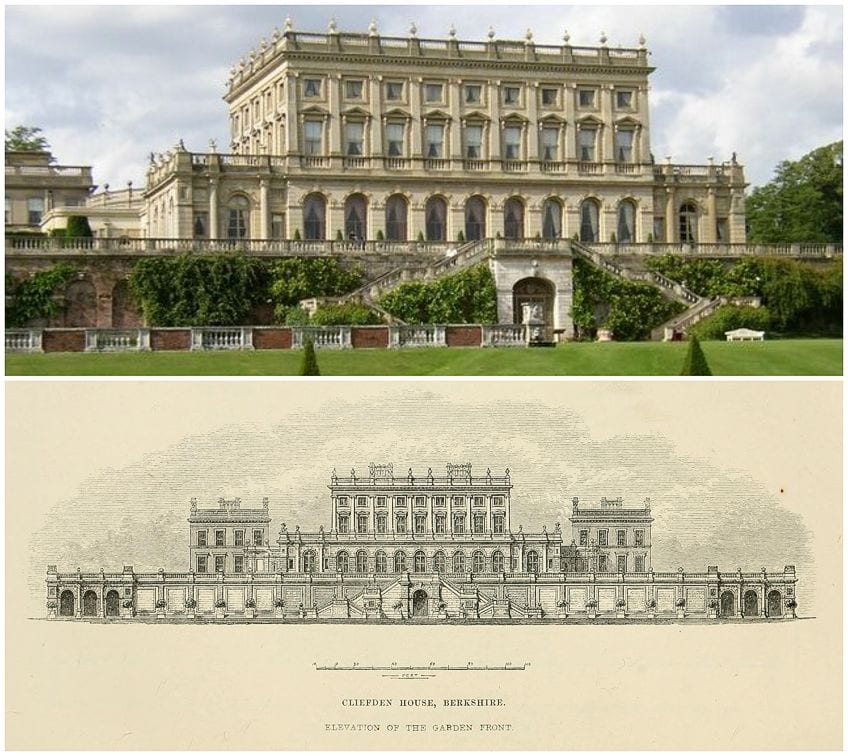
In 1851 it was reconstructed into its current state. The estate is the place where the infamous Profumo affair took place, which involved a young 19-year-old showgirl and a British war secretary. In the 1980s it was converted into a luxury hotel and is still one at present. The gardens surrounding the estate are also world-renowned.
Balmoral Castle (1852)
| Years of Construction | 1852 – 1856 |
| Location of Structure | Royal Deeside, Scotland |
| Architects of Structure | William Smith (1817 – 1891) |
| Type of Building | Castle |
Built in the year 1856, the Balmoral Castle is regarded as one of the most well-known and admired castles around the globe. The architect William Smith designed and built the castle with assistance from Prince Albert. The castle is situated in Scotland at the Royal Deeside. It was constructed for Prince Albert and Queen Elizabeth.
It was bought as a private residence in 1852 and then modified by the Prince into its current style.
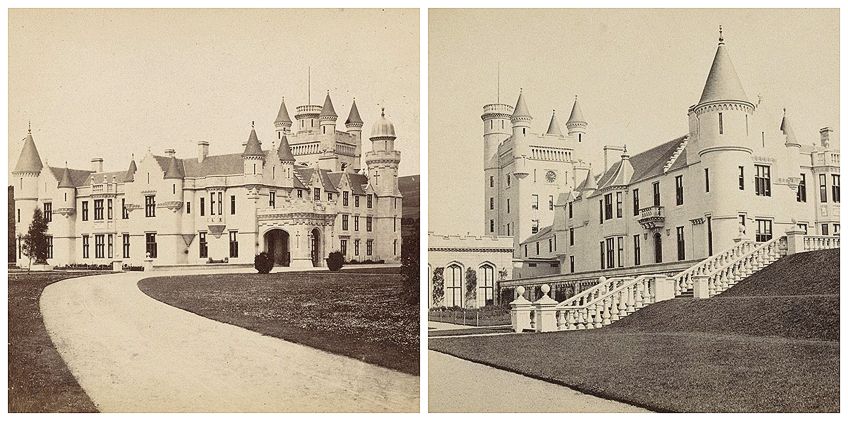
The castle is considered a prime example of Scots Baronial architecture and has been listed as a Category A building. Most of the building is reserved for exclusive use by the royal family. The public can, however, gain access to tours of the castle’s ballroom and gardens. The castle is a working estate that includes farmland and forestry as well as grouse moors, and herds of cattle and deer.
Royal Albert Hall (1867 – 1871)
| Years of Construction | 1867 – 1871 |
| Location of Structure | Kensington Gore, United Kingdom |
| Architects of Structure | Captain Francis Fowke (1823 – 1865) Major Henry Y.D Scott (1822 – 1883) |
| Type of Building | Public Hall |
This famous Victorian building was constructed between 1867 and 1871 and is regarded as the best venue for London’s entertainment events. Situated in Kensington Gore in the United Kingdom, it was designed by Major Henry Y. D. Scott and Captain Francis Fowke. It is another of the Victorian-era buildings that features architectural elements of the Italianate style.
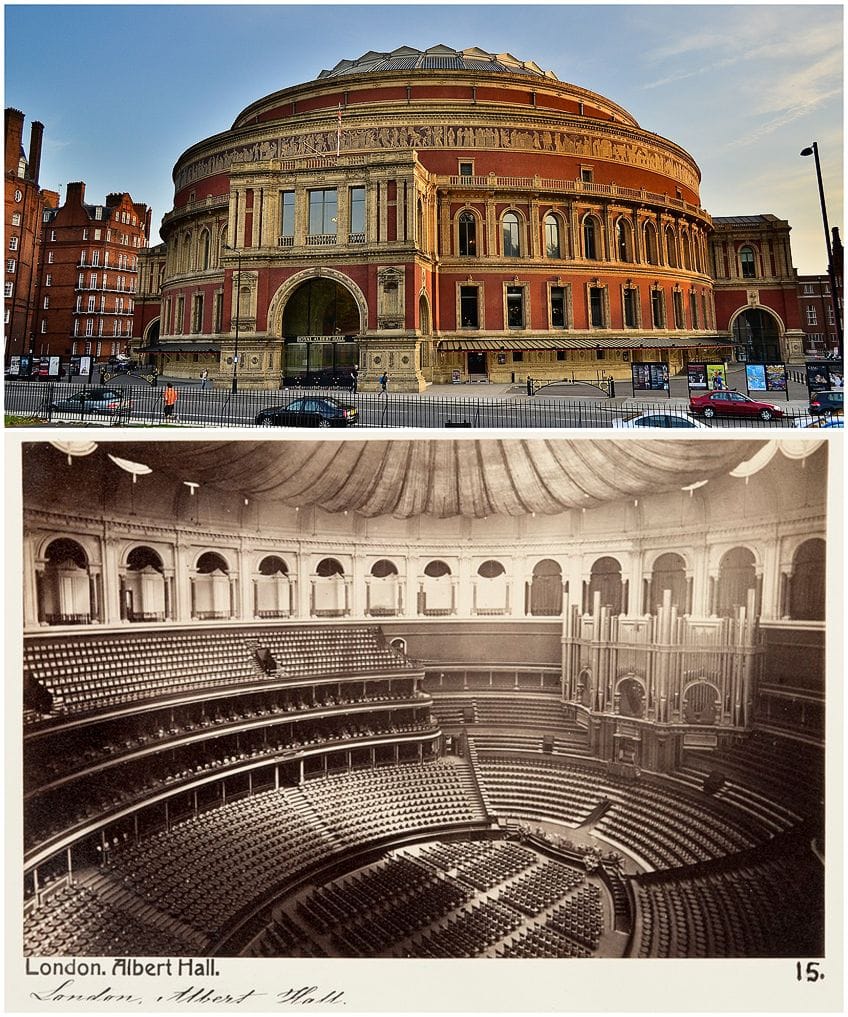
The Victorian era hall is used to host concerts and live music by international artists as well as other events such as dance performances, sports events, and special award ceremonies. The Royal Albert Hall has acted as a host venue for such events for the last 150 years.
The Victorian period hall was initially going to be called the Central Hall of Arts and Sciences yet after the Queen laid the founding stone in 1867, she renamed it in memory of her husband, Prince Albert.
Carson Mansion (1884 – 1886)
| Years of Construction | 1884 – 1886 |
| Location of Structure | Eureka, California, United States |
| Architects of Structure | Samuel Newsom (1852 – 1908) Joseph Cather Newsom (1858 – 1930) |
| Type of Building | Mansion |
The Carson Mansion is regarded as the most renowned Victorian house in the United States of America. It is situated in the town of Eureka in California and was designed by Samuel and Joseph Newsom. Construction on the mansion started in 1884 and finished two years later in 1886.
The architects incorporated elements of several styles that were popular in the states during the Victorian era such as Italianate, Eastlake, and the Queen Anne style of architecture.
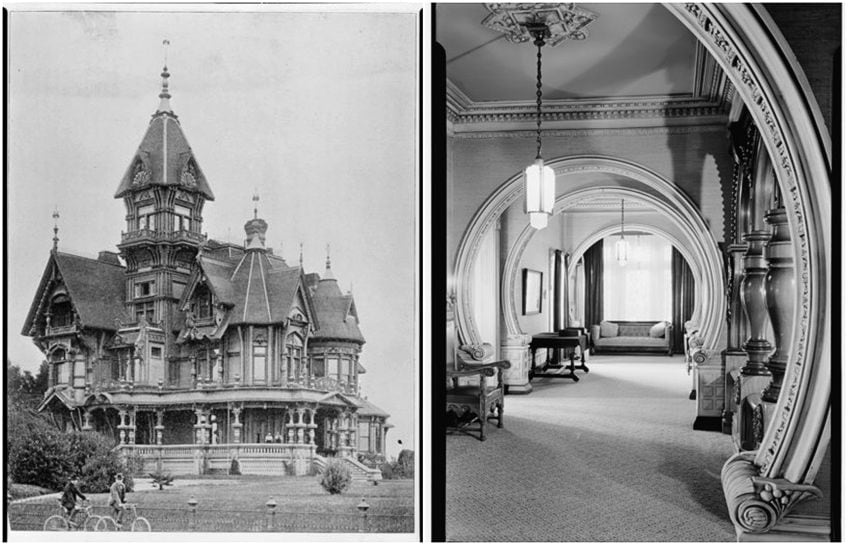
It is considered the grandest house in the United States from the Victorian period. The mansion was originally built for a well-known entrepreneur from America called William Carson. The Ingomar club has used the mansion as its clubhouse since 1950. Since the mansion has been privatized, the estate and the surrounding gardens have been made off-limits to the public.
Victoria Building, University of Liverpool (1889 – 1892)
| Years of Construction | 1889 – 1892 |
| Location of Structure | Liverpool, Merseyside, England |
| Architects of Structure | Alfred Waterhouse (1830 – 1905) |
| Type of Building | University Building |
Alfred Waterhouse designed and built the Victoria building between 1889 and 1892. It has been listed as a Grade II category building and is situated in Liverpool in England. The building was meant to serve as a university structure which included teacher’s accommodation, an administration center, and a library. The building is also formerly the University of Liverpool’s headquarters.
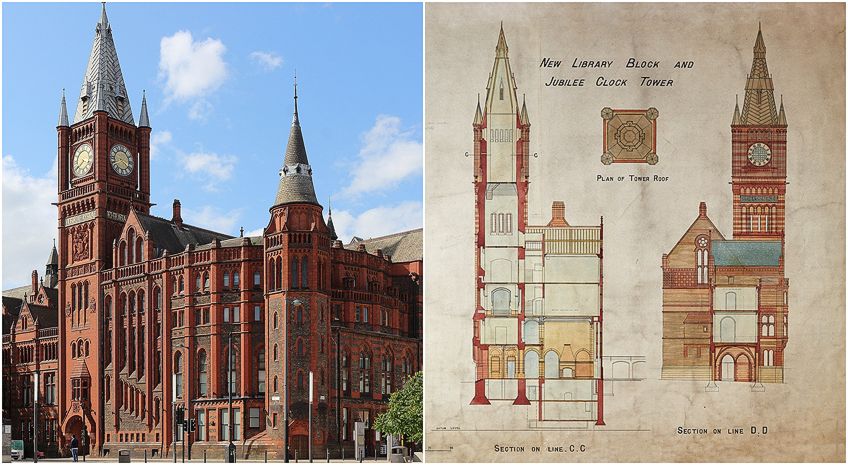
This Victorian-era building was built solely using red bricks, which inspired the phrase “red brick university”. This refers to any university that was built after the second world war that was constructed to educate the people from industrial areas in more technically orientated subjects.
After it was renovated in 2008, it was converted into a museum and renamed the Victoria Gallery and Museum. Now, it showcases artifacts and art collections and is celebrated as an internationally renowned example of Victorian architecture.
Today we have learned about the architecture of the Victorian era. During this period many new styles emerged, but all of them are also defined by the era in which they occurred. During this period, the various architectural styles were named after the ruling monarch of the time, Queen Victoria.
Frequently Asked Questions
When Was the Victorian Era?
In Britain, it was common practice to name styles after the ruling monarchy of the time. Queen Victoria was the ruler between 1837 and 1901. Therefore this was considered the Victorian era.
Was Victorian Architecture Only Found In England?
The best examples of Victorian architecture can be found in England, but the style did spread outside of the country to places such as Scotland and America, as well as ex-British colonies such as Australia and New Zealand. Architects who left England to start new lives abroad often adapted to the dominant style that was popular in their homeland just before they emigrated, hence the style was able to spread outside the English border and found a home across the globe. The architectural style that arose in the Victorian era can even be found in Hong Kong and South Africa.
Justin van Huyssteen is a freelance writer, novelist, and academic originally from Cape Town, South Africa. At present, he has a bachelor’s degree in English and literary theory and an honor’s degree in literary theory. He is currently working towards his master’s degree in literary theory with a focus on animal studies, critical theory, and semiotics within literature. As a novelist and freelancer, he often writes under the pen name L.C. Lupus.
Justin’s preferred literary movements include modern and postmodern literature with literary fiction and genre fiction like sci-fi, post-apocalyptic, and horror being of particular interest. His academia extends to his interest in prose and narratology. He enjoys analyzing a variety of mediums through a literary lens, such as graphic novels, film, and video games.
Justin is working for artincontext.org as an author and content writer since 2022. He is responsible for all blog posts about architecture, literature and poetry.
Learn more about Justin van Huyssteen and the Art in Context Team.
Cite this Article
Justin, van Huyssteen, “Victorian Architecture – 19th Century British Building Styles.” Art in Context. September 27, 2021. URL: https://artincontext.org/victorian-architecture/
van Huyssteen, J. (2021, 27 September). Victorian Architecture – 19th Century British Building Styles. Art in Context. https://artincontext.org/victorian-architecture/
van Huyssteen, Justin. “Victorian Architecture – 19th Century British Building Styles.” Art in Context, September 27, 2021. https://artincontext.org/victorian-architecture/.



