Types of Columns in Architecture – Elegance in Stone
There are many types of columns in architecture, and that is what we will examine today. We will discuss the origins of columns, the types of pillars that can be used in architecture, and the impact of architectural columns into the present day. Columns have been a staple of architecture for thousands of years, so let’s discuss them and find out what makes them so important and long-lasting.
Table of Contents
- 1 Types of Columns in Architecture
- 2 The Origins of the Column in Architecture
- 3 The Orders of Columns
- 3.1 Doric Columns: Elegance in Simplicity
- 3.2 Ionic Columns: Graceful Scrolls and Volutes
- 3.3 Corinthian Columns: Flourishing Acanthus Leaves
- 3.4 Composite Columns: Blending Elements of Order
- 3.5 Tuscan Columns: Unadorned Simplicity
- 3.6 Solomonic Columns: Spiraling Elegance
- 3.7 Byzantine Columns: Supporting Monumental Domes
- 3.8 Egyptian Columns: Legacy of the Ancient World
- 3.9 Modern and Contemporary Column Designs
- 4 The Lasting Impact of Columns on Architecture
- 5 Frequently Asked Questions
- 5.1 What Is a Column?
- 5.2 What Are the Different Column Styles?
- 5.3 Where Did Columns First Originate?
- 5.4 Which Culture Made the Most Significant Use of Columns?
- 5.5 What Is the Most Famous Building That Used Columns?
- 5.6 Are Columns Still Structurally Necessary in Buildings?
- 5.7 Which Architectural Styles Made Use of Columns?
Types of Columns in Architecture
Columns are considered to be some of the most important elements of architecture as they are used as vertical support structures that allow for the distribution of weight for whatever is constructed atop them. Additional floors or roof structures are often found on top of columns, and while this structural purpose of the column is a common and necessary one, especially in ancient architecture before the development of contemporary methods, the column is much more than simply a structural element.
There are many different types of columns in architecture, and they are generally distinguished from one another by the aesthetic presentation of each of them.
What makes a Doric column different from an Ionic column is mostly aesthetic as they both serve the same structural function when used in a functional capacity. Over the course of this article, we are going to examine various aspects of columns, what differentiates them from one another, and where they originated. There are many different types of columns in architecture, and each of them is unique in some or another sense. However, many of them do draw inspiration from one another in a variety of ways. First, it may be best to ask where they originally came from.

The Origins of the Column in Architecture
The earliest columns, which would have been very simplistic in comparison to later instances, were generally single support structures that were placed in a central position, and these have been noted as early as the Bronze Age (3300 – 1200 BCE). However, this is not what we usually consider to be the earliest columns as we know them today. Instead, some of the earliest could be seen in the Egyptian, Minoan, and Assyrian civilizations. Many of these early examples of the column were less sophisticated than many that would come later, but they did still incorporate many of the elements that would be found later, such as decorated capitals and bases.
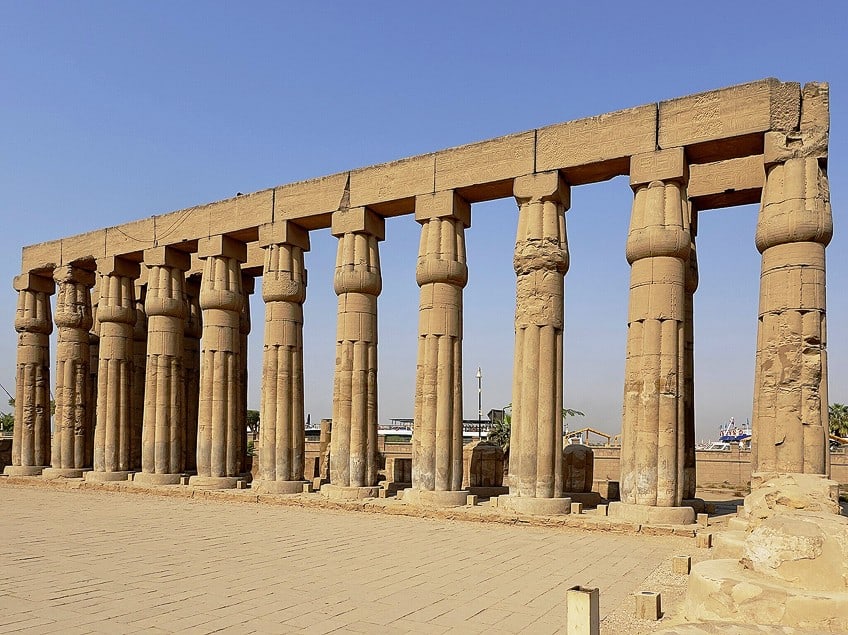
However, it was during the ancient Greek period when the column truly started to develop, and it was also during this time that there was the creation of different types of columns in architecture, namely the Doric, Ionic, and Corinthian column styles. The ancient Romans would take a lot of influence for their architecture and their society as a whole from the ancient Greeks, and in the hands of the Romans, the column would become a powerful image in architecture. The influence of the ancient Romans is immeasurable in Western civilization, and many column designs originate from them. Numerous other types of columns in architecture developed over the centuries, and they are still used to this day, but what are those different types of pillars? Let’s have a look.
The Orders of Columns
In terms of the types of columns in architecture, we generally discuss them as what are known as “orders”. Each of these types of pillars is in some way distinct from every other, but they all perform the same basic functions of an architectural column. They are used as a support structure and as a means of providing an aesthetic beauty to what would otherwise be a purely structural component. We often hide structural components, such as the steel frame of many contemporary structures, but we do not hide columns. We proudly display them.
So, what are some of the main types of columns in architecture?
Doric Columns: Elegance in Simplicity
The Doric column forms part of the three major classical orders of columns. This means that they have their origins in ancient Greece. The primary characteristic of the Doric order is that it is far simpler in its design than the other famous orders, the Ionic and Corinthian. They are thicker, unadorned, and plain. The Doric order of columns is noted for making use of a fluted design, in which there are grooves around the circumference of the column, and they are wider at the bottom than they are at the top. Their thickness is one of their primary features, and they often make use of no base at the bottom and are instead directly placed on the ground.
The top of the column usually makes use of a rounded and simple capital design.
The primary word that defines the Doric order is “simple”. It is one of the most commonly used in ancient Greek design, and it was often used, because of its thicker nature, as a base-level structural support. When multiple stories were constructed around column designs, it was the Doric order that could often be found at the very bottom of the building. They are capable of handling more weight, or at least that was the perception. In addition to this, the design of the Doric order of architectural columns was often considered to be more masculine in its presentation.
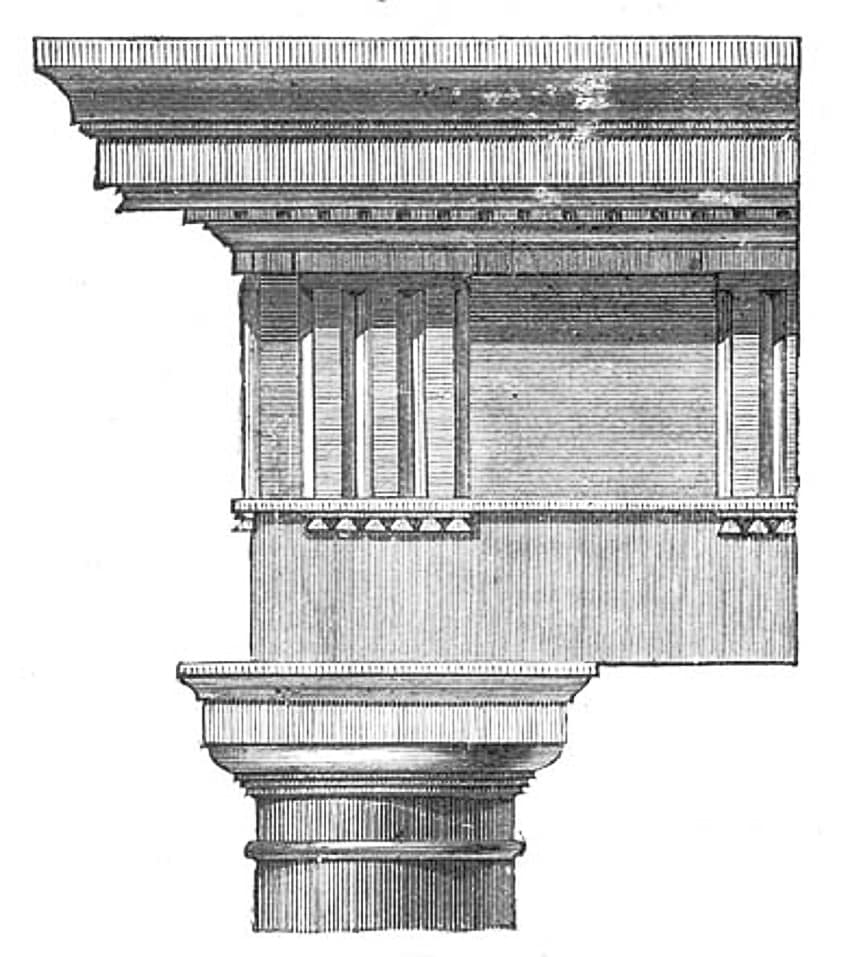
This was both considered in terms of its ability to hold up more of a structure, as the strength of the order was considered an aspect of its masculine nature, and it was more unadorned than the other types of columns in architecture. Perhaps the most famous structure that made use of Doric columns is also the most famous building that has survived since ancient Greece, the Parthenon.
This famous temple, which is also one of the most famous buildings in the world, makes use of the Doric order throughout its design.
Ionic Columns: Graceful Scrolls and Volutes
The Ionic order is another of the three major classical orders of columns. These columns are considered to be somewhere between the above-mentioned Doric order and the soon-to-be-discussed Corinthian order. They are far more ornate in their design, and they are slimmer than the Doric order, but they are significantly less ornate than the Corinthian order. The thinner design of the Ionic order of architectural columns contributed to its view as a more feminine variety of column design than the Doric order. In addition to the slimmer design of the column itself, the shaft of the column was often designed to flare at the top and bottom of the design, and the structure was usually placed on a base.
This differentiates it from the Doric in quite substantial ways.
However, the most notable aspect of the design of the Ionic order of columns is that it made use of a very specific capital design. The top of the Ionic order is comprised of a volute design. This design is a scroll-like shape that looks somewhat like a spiraling shell. It is the primary feature of the Ionic column that separates it from the Doric order and the Corinthian order. This particular column style was extensively reused after the end of Classical architecture as it saw an extensive resurgence during Renaissance and Neoclassical architecture.
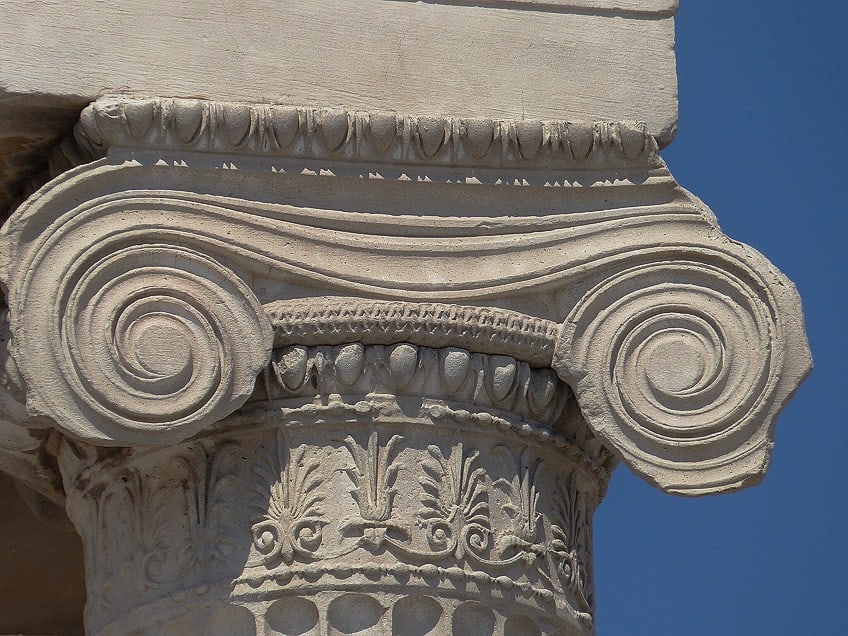
In fact, one of the most famous structures that makes use of the Ionic order of columns is the United States Capitol Building in Washington, D.C. This order is considered to be one of the longest-lasting and most replicated types of columns in architecture. It has been used in many famous structures throughout the world.
However, the ornate design of the Corinthian column has likely stolen some of its thunder as it has become a more famous column style.
Corinthian Columns: Flourishing Acanthus Leaves
The Corinthian column is often seen as the most ornate of the three primary orders of Classical architecture. When it comes to types of pillars, the Corinthian is stunning in its presentation and an even more ornate form of the column than the Ionic. This has likely led to its extensive use, especially in the interiors of highly decorative spaces, such as cathedrals. What makes it so ornate though? The basic components of the Corinthian are not all that different from the previously mentioned examples of column styles, in that it also makes use of a fluted, or grooved, design along the shaft in a similar capacity to the Doric order.
However, they are far more slender than the Doric, and in that sense, they can be more readily compared to the Ionic order.
However, the most famous aspect of the Corinthian column, and the thing that most completely differentiates it from the previously discussed orders, is the capital design. Much like how the Ionic order makes use of a capital design, with its scroll-like spirals, the Corinthian also distinguishes itself through the use of an ornate design. The design is far more ornate than the Ionic though. Instead of scrolls, the Corinthian makes use of a more vegetal form. It is generally decorated with designs that resemble flowers and acanthus leaves. Occasionally, scrolls are added in some capacity. The primary aspect is the leaf-like design, and this design is far more intricate and delicate than those that have already been discussed.
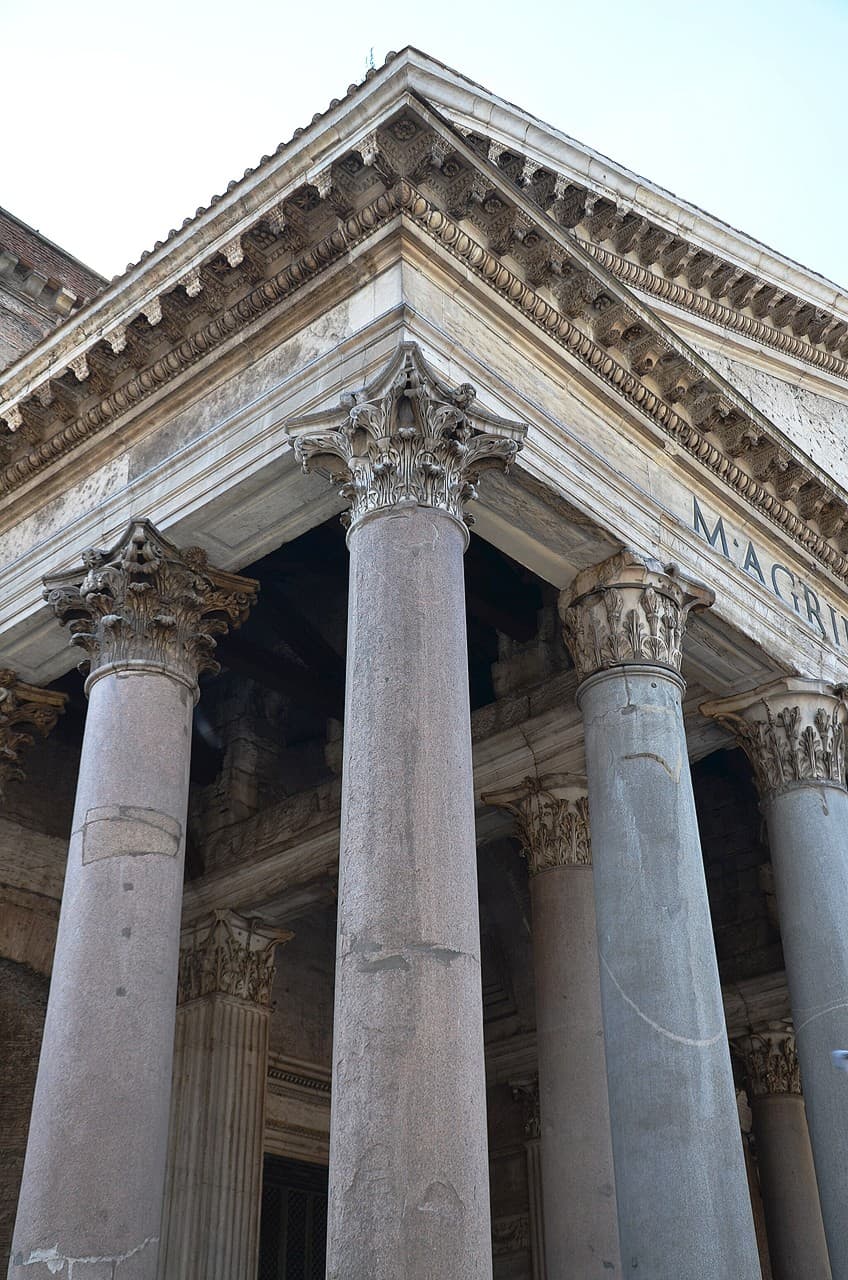
This is what has set the Corinthian column apart from the other examples of column design. When it comes to the types of columns in architecture, the Corinthian can be found in a number of places. It, like the Ionic, is also found in the United States Capitol Building, but it can also be found in places such as the Palatine Chapel in Germany or the Winter Palace in Russia.
These columns are sometimes rendered even more ornate, such as some of those in the Winter Palace, by being covered in gold leaf.
Composite Columns: Blending Elements of Order
This particular order of columns came later than the three that have already been discussed, but it is also considered to be part of the larger collection of the five orders of Classical architecture (if Roman designs are included). This style of column came far later than the other three that have been discussed as they were designed by the Romans rather than the Greeks. However, these architectural columns incorporate ideas from two of the older forms. The idea behind the Composite order is that it is, quite simply, a composite of Ionic and Corinthian columns. This means that they have emulated the more slender design of the Ionic and Corinthian by having a far narrower shaft.
However, the capital of the design is where it truly shows its combination design of the two ornate forms of classical orders.
The capital of the Composite order makes use of a floral design that incorporates aspects of the acanthus leaf that can be seen in the Corinthian column. In addition to this, the Composite order also incorporates the volute, or scroll-like, design of the Ionic order. These particular types of columns in architecture are often more floral over the more leaf-oriented nature of the Corinthian, but the comparison between these two orders is unavoidable. The Composite order was used quite extensively by the Romans, but one of the earliest instances of this particular design can be found in the Arch of Titus in Rome itself.

This triumphal arch includes Composite columns, and it may even be the first use of this particular order in Roman architecture. The Composite order has continued to be used, but it does not have quite the same fame as the Corinthian. However, for those who are not as familiar with the different types of pillars, it is possible that the Corinthian and Composite orders could be confused with one another.
They are, after all, quite similar to each other.
Tuscan Columns: Unadorned Simplicity
The last of the broader category of the orders in Classical architecture is the Tuscan column. This, much like the Composite order discussed above, was a later addition by the Romans rather than one of those that had been designed by the ancient Greeks who developed the other three instances of classical column orders. Unlike the Composite order, which attempted to be an ornate composite of the Ionic and Corinthian orders, the Tuscan order is even more unadorned than the Doric order. It is very simple in its design, more slender than the Doric, but it is smooth in design.
This means that it lacks the grooves that are often found in columns.
The smooth design gives way to a simple base and a simple capital. The capital, which is where the intricate designs of the Ionic, Corinthian, and Composite can be found, is instead rounded and uses a banded design that features no additional ornamentation. It is very sleek, slender, and simple in its execution. The more unadorned and undecorated reality of this particular order of column has led it to be compared to the Doric order far more than the other orders. This has also led it to be known as the Roman Doric and the Carpenter Doric design. However, that unadorned design has also led it to be extensively used in many examples of later column-oriented structures.
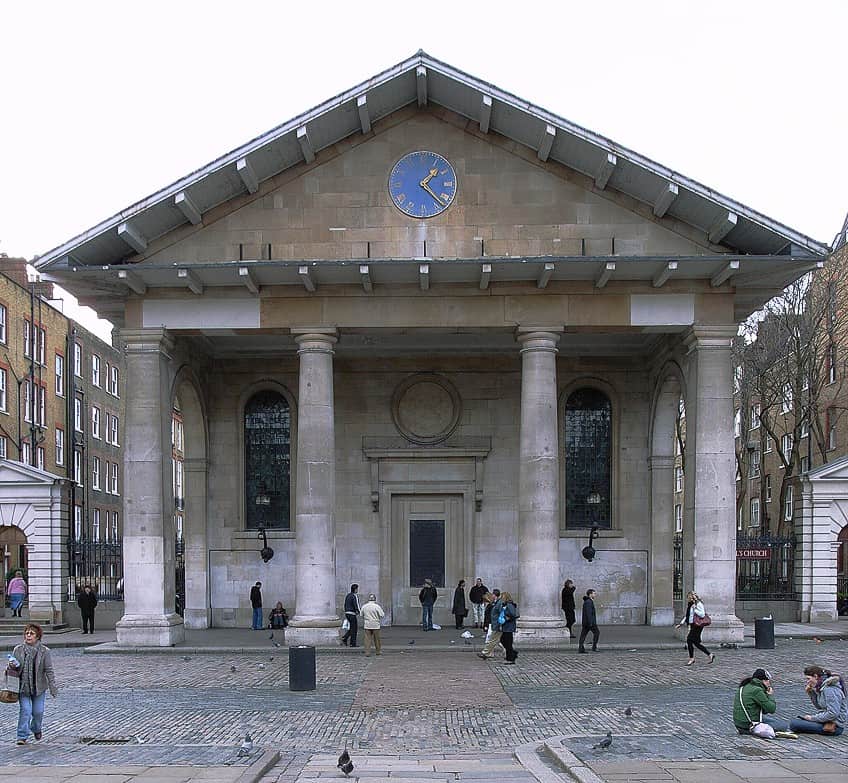
This particular column design can often be found in residential architecture that makes use of a Classical-inspired style of architecture, such as Neoclassicism. In addition, this particular column order was commonly used in Antebellum architecture in the United States. This was a period of Greek Revival that was used throughout plantation houses in the American South.
The column is seen as dignified and authoritative, and these are considered to be attributes desirable by plantation owners as they were also slave owners.
Solomonic Columns: Spiraling Elegance
We have come to the end of the classical orders, and so these next column styles are far newer in terms of architectural design. The Solomonic column is one of those, and it is far more intricate in its presentation than those that have become before because of the immensely ornate design of the shaft of the columns. These columns are not simple or unadorned, and the shaft of the column itself is instead designed to look like a twisting spiral. It has a more corkscrew design, which has also led to it being known as the Barley-sugar column. This particular style also often included a far more ornate capital.
This capital was generally along Ionic or Corinthian lines, and so unlike the Classical orders, it is less defined by its capital and more by its shaft.
The reason for the name of this particular design was that there were supposedly spiral columns like this in the Temple of Solomon. However, this temple may not have actually existed, and if it had existed, it would have been destroyed before much of the architecture for which the ancient Greeks were known would have even been constructed. So, this could be an older form of the column than the classical orders, but this cannot be verified. The style has become incorporated into a number of different architectural styles over the centuries, and it is found in such disparate styles as Byzantine, Islamic, Moorish, Baroque, and American Spanish Revival.
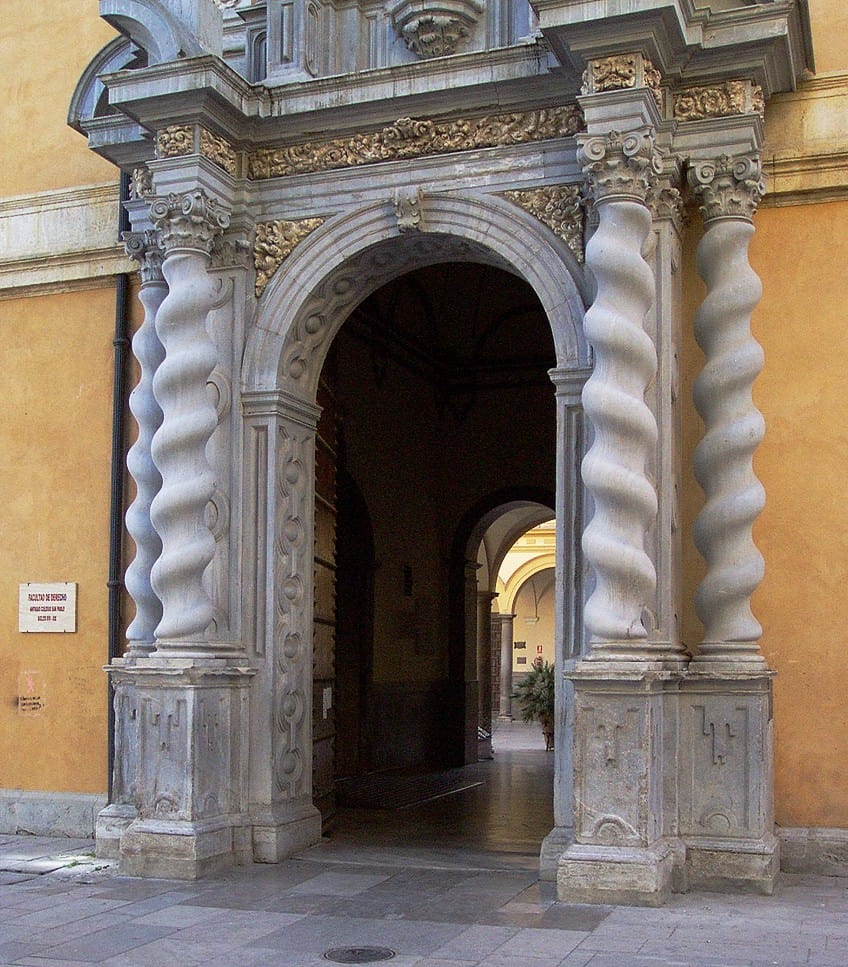
The spiraled design of the shaft of this order has made it a particularly stunning sight, and so it makes sense that a variety of cultures and styles would want to make use of their own version of the Solomonic column. Some of the most famous instances of this particular design can be found in St. Peter’s Basilica in Vatican City. These particular examples are inside the structure, and they support the dome that is used as the cover over the main altar in the cathedral.
These particular examples are highly ornate.
Byzantine Columns: Supporting Monumental Domes
Byzantine columns are quite interesting when compared to some of the other types of columns in architecture as they are often very varied from one another. The general idea behind this particular column style was that it was usually derived from the Corinthian column, but with more variation in the individual design of each column. The idea was often that the block of stone used to design the column would be rough when it arrived, and it would then be individualized to the specific needs of the structure.
This particular empire was noted for its architectural excellence, and the capitals of Byzantine columns show the stunning artistry that was on display.
Some of the most famous examples of Byzantine columns can be found in the Hagia Sophia. This cathedral-turned-mosque is considered to be the greatest example of Byzantine architecture in the world, and so it stands to reason that it would also include some of the most stunning examples of Byzantine columns.
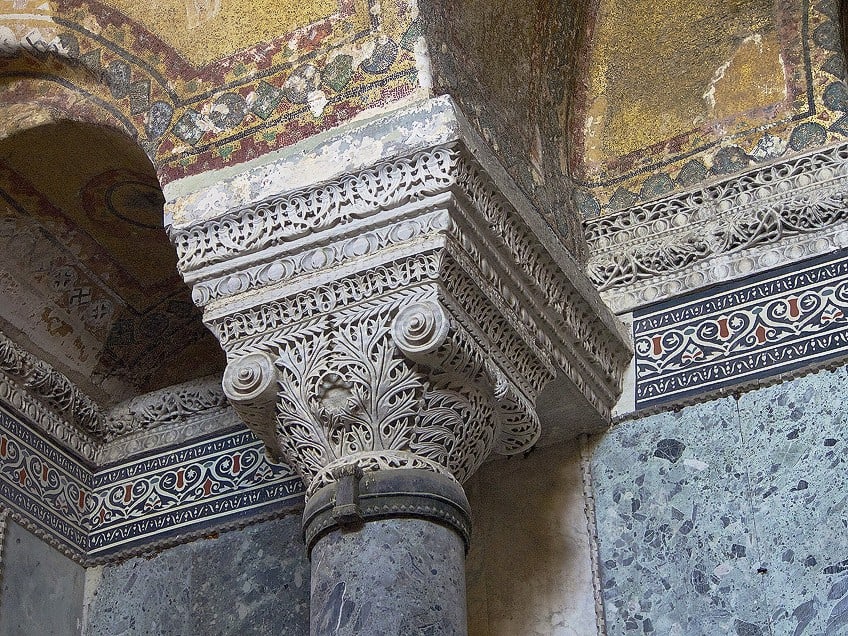
Egyptian Columns: Legacy of the Ancient World
The Egyptian column is a fascinating one because it does not necessarily always relate to ancient Egyptian architecture. While the ancient Egyptians did make use of columns, and they were often carved to resemble more natural elements, such as tree trunks and bundled reeds, they were also not as notable as those that came from ancient Greece and Rome. This is why some of the most common of these columns arose long after the end of the ancient Egyptian empire, and it was instead modern columns that were inspired by ancient Egyptian ideas and designs.
The traditional forms were also painted with bright colors, and this is often considered to be unusual in more contemporary examples of column design.
However, some of the most famous ancient Egyptian columns can be found in the Great Hypostyle Hall of Karnak. This stunning example of ancient Egyptian architecture includes over a hundred columns in sixteen rows, and many of these columns are far taller than many of the columns that we construct in the present day.

Modern and Contemporary Column Designs
In the contemporary era, columns have adapted in many ways. New materials have allowed for the use of steel, concrete, and fiberglass columns, and many are still made of stone or even wood. The designs are also often varied from one to the next as individual structures may wish to make use of a different kind of design to another structure. Contemporary columns are also often noted along aesthetic lines as the necessity of the structural component of the column is less necessary than it used to be.
We now have structural designs that can remove the need for load-bearing structures like columns, but this has not stopped columns from being desirable within designs.
A good example of contemporary columns can be found in the organic designs of Frank Lloyd Wright. This architect made use of tall, slender columns in the John Wax Headquarters building, and these peculiar columns make use of geometric and massive capitals with a tapering design that is unlike any of the columns that we have discussed today.
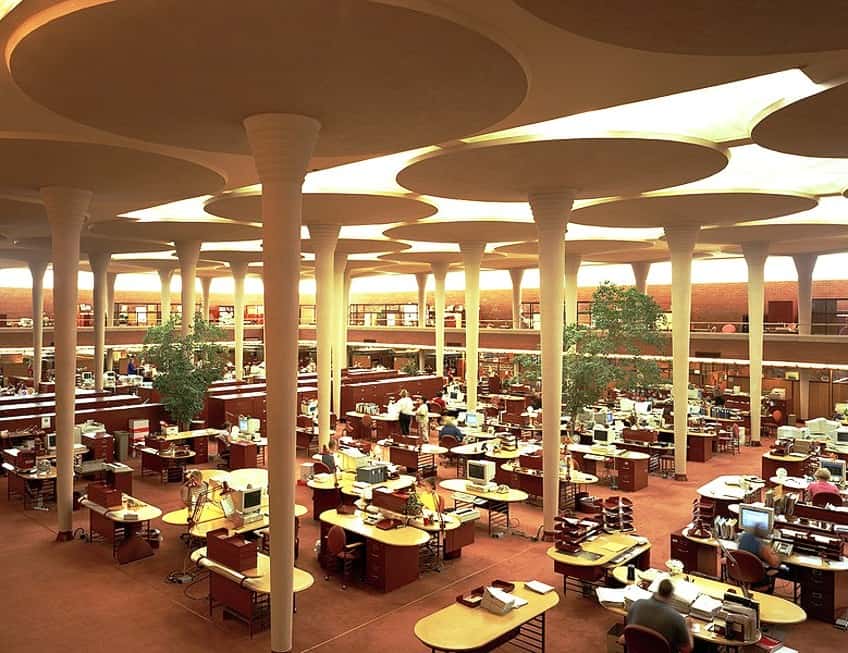
The Lasting Impact of Columns on Architecture
There are many different types of columns in architecture, but the general idea of the column has remained steadfast throughout architecture in various styles and cultures. The obvious structural reason for a column, as a means of holding up a ceiling structure of some kind, is one of the most common reasons that it is used, but out of the necessity of its use, many styles have arisen. These various column styles have been used throughout human history and they can be found throughout the world.
There are simple column designs that can be found in ancient places in Egypt to highly ornate columns from the Baroque era throughout Europe.
While these many different styles can be seen as individual, the column as a concept is unlikely to go anywhere anytime soon. In fact, the best indication that the column is not going to disappear from architecture is that its functional use is generally no longer necessary. The column is no longer something that we require to keep buildings from collapsing. During the Modern era, the steel frame was designed, and this allows buildings to have no need for internal support structures. Buildings made with a steel frame do not even require load-bearing walls. So, the column is not actually necessary from a structural perspective any longer. Yet the column continues to be used.
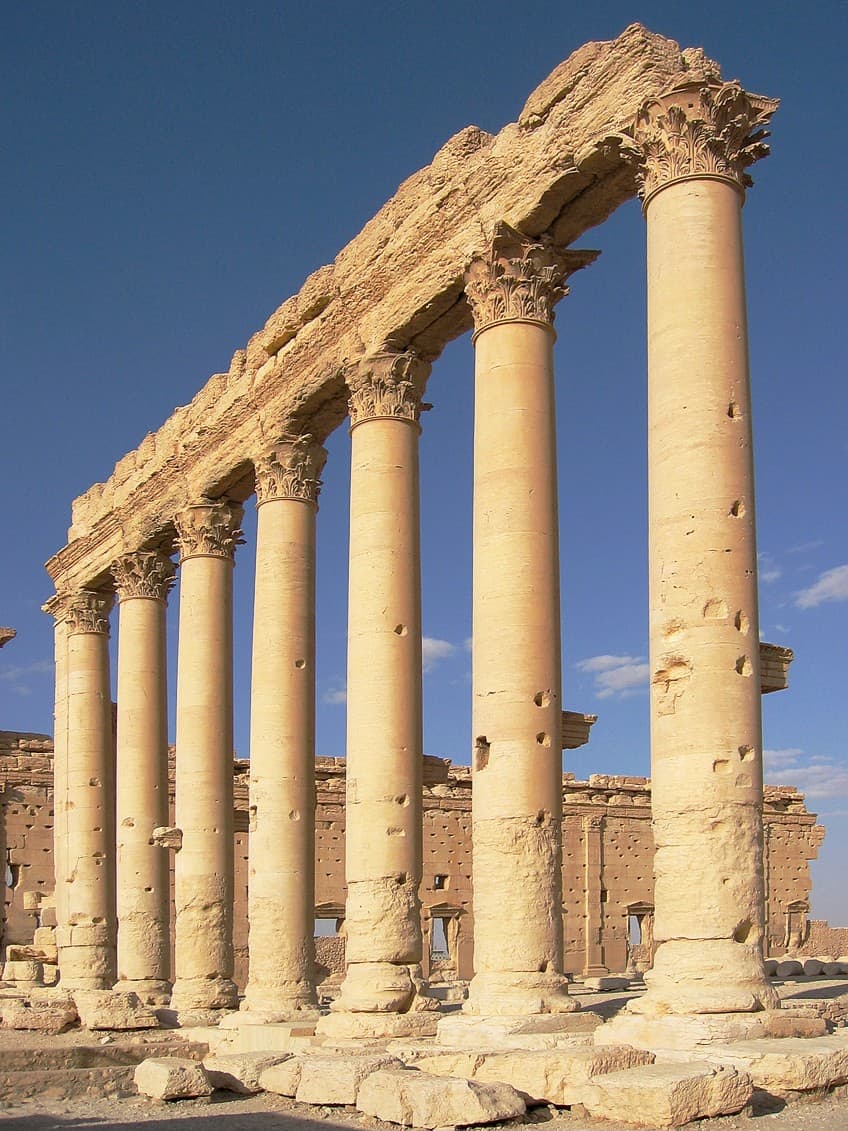
The column connotes a certain authority. It links a structure to the history of architecture as a whole, and it produces a very different effect to a more modern design, such as with a steel frame. The column represents something for those who want to make use of them. They are stunning and they can be intricate or ornate, they can be tall or shorter, they can have unadorned or highly decorative capitals, and so on. The column is here to stay even if it is no longer actually needed when using contemporary architectural designs.
With that final thought, we have arrived at the end of our examination of the many different types of columns in architecture. We have examined some of the history of the column as an architectural feature, the different types of pillars, and the longevity of the various column styles from ancient architecture into the present. Hopefully, this has been a thorough look at the numerous types of columns in architecture and an illuminating read.
Frequently Asked Questions
What Is a Column?
A column is a structural element used in architecture that is vertical in design and is used to better distribute the weight of whatever is set on top of it. Additional stories or roof structures are generally placed atop columns. They have become immensely common throughout architecture over the centuries, and there are many different types of columns in architecture.
What Are the Different Column Styles?
There are many different types of columns in architecture. These types are often called orders, and some of the most famous of them are the classical orders of the Doric, Ionic, Corinthian, Tuscan, and Composite column styles. There are also others that have been developed, such as the Solomonic, Byzantine, and Modern column designs.
Where Did Columns First Originate?
While the ancient Greeks and Romans are often associated with the column, this architectural element is actually much older. There are instances of columns that can be found in places like Egypt and Mesopotamia. Ever since columns have been used, they have been both structural and aesthetic in their design.
Which Culture Made the Most Significant Use of Columns?
When we think of columns and architecture, we generally think of the ancient Greeks and Romans. Both of these cultures made extensive use of columns in their architecture, to the point where columns have become considered an integral part of Classical architecture. However, various other cultures also made use of columns, such as the ancient Egyptians. It is the ancient Greeks and Romans that are most known for their use of columns though, and some of the most famous types of columns in architecture arose during this period.
What Is the Most Famous Building That Used Columns?
It is likely that the most famous structure that has made use of columns is the Parthenon in Athens, Greece. This immensely famous structure was constructed as a temple in ancient Greece, and it dates back to the 5th century BCE. It is a building that makes use of columns throughout its design, and it has no walls as we would know them today. The design has become synonymous with ancient Greek architecture.
Are Columns Still Structurally Necessary in Buildings?
Columns can still be necessary in the design of contemporary structures, but only when more modern designs are not used. For instance, when a steel frame design is used in the construction of a building, it becomes unnecessary to use columns of any description. However, many structures do still require columns, and many of these more contemporary ones can be made of concrete or steel.
Which Architectural Styles Made Use of Columns?
Various architectural styles over the years have made use of columns. Some of the most famous types of columns in architecture originated in ancient Greece and Rome, but columns were also found in ancient Egyptian and Middle Eastern architecture. Columns can also be found in numerous other styles, such as Gothic, Romanesque, Baroque, Renaissance, Neoclassical, and Modern architectural styles.
Justin van Huyssteen is a freelance writer, novelist, and academic originally from Cape Town, South Africa. At present, he has a bachelor’s degree in English and literary theory and an honor’s degree in literary theory. He is currently working towards his master’s degree in literary theory with a focus on animal studies, critical theory, and semiotics within literature. As a novelist and freelancer, he often writes under the pen name L.C. Lupus.
Justin’s preferred literary movements include modern and postmodern literature with literary fiction and genre fiction like sci-fi, post-apocalyptic, and horror being of particular interest. His academia extends to his interest in prose and narratology. He enjoys analyzing a variety of mediums through a literary lens, such as graphic novels, film, and video games.
Justin is working for artincontext.org as an author and content writer since 2022. He is responsible for all blog posts about architecture, literature and poetry.
Learn more about Justin van Huyssteen and the Art in Context Team.
Cite this Article
Justin, van Huyssteen, “Types of Columns in Architecture – Elegance in Stone.” Art in Context. September 26, 2023. URL: https://artincontext.org/types-of-columns-in-architecture/
van Huyssteen, J. (2023, 26 September). Types of Columns in Architecture – Elegance in Stone. Art in Context. https://artincontext.org/types-of-columns-in-architecture/
van Huyssteen, Justin. “Types of Columns in Architecture – Elegance in Stone.” Art in Context, September 26, 2023. https://artincontext.org/types-of-columns-in-architecture/.









