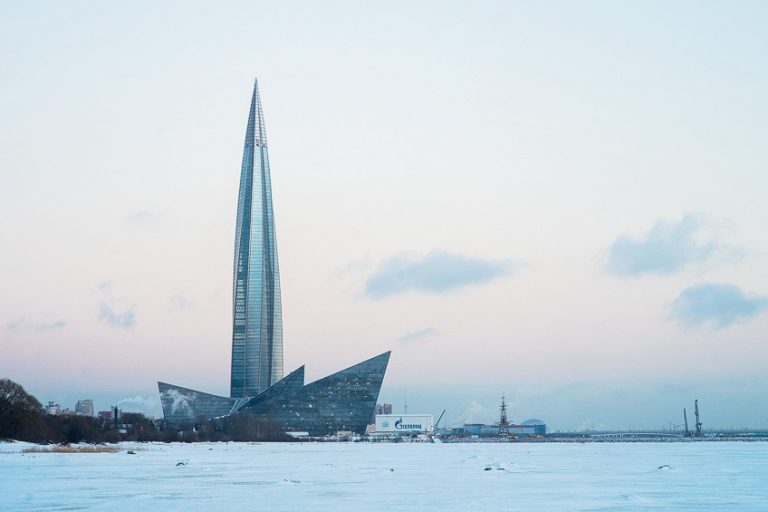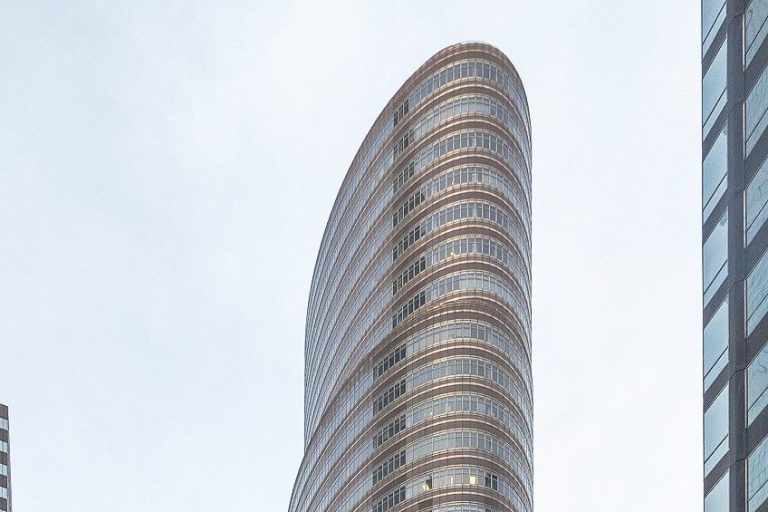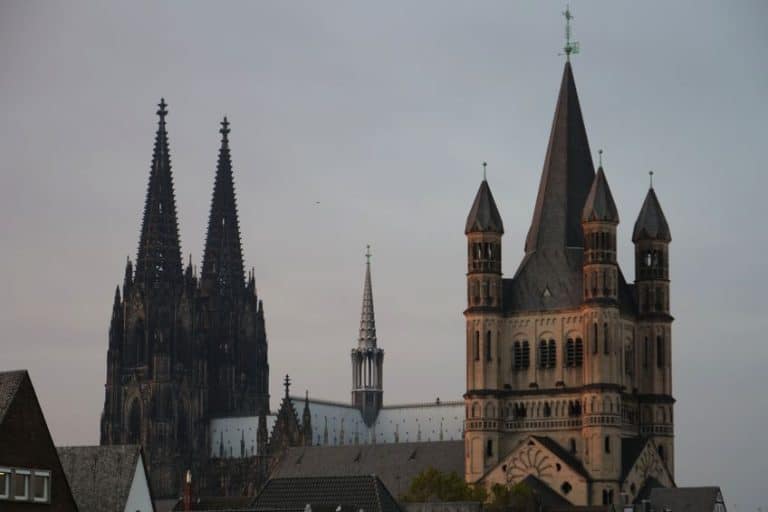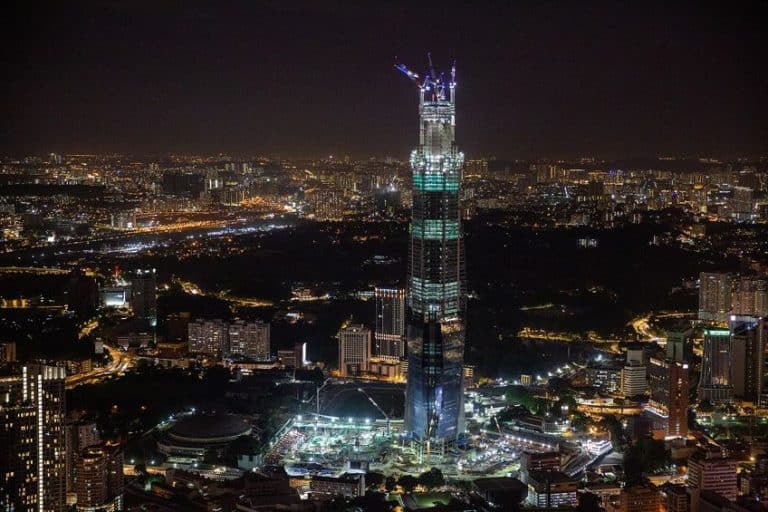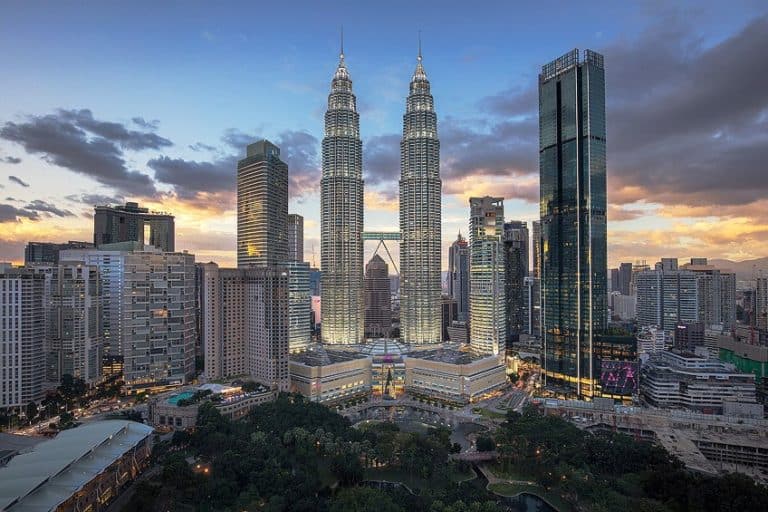Famous Modernist Buildings – Examples of Modern Architecture
From the start of the 20th century until World War II, Modern architecture was the dominant design school. The terrible war changed the kind of Modern structures required in the period after the conflict. Examples of Modern architecture started to appear since people needed usefulness and efficiency more than ever to reconstruct the whole cities that were destroyed at the time from scratch. Today we will explore the famous Modernist buildings that arose after the war.
Exploring Modern Architecture Buildings
Sometimes Modernist architecture may come out as harsh, flimsy, and crass. However, its many schools of thought have created several works of art that are now considered architectural classics. The dominating neoclassical architecture of the time had to give way to make room for a new style of architecture that could suit the requirements of the people.
This is how famous Modern buildings emerged, and there are architectural symbols from the 20th century that characterize postmodernism.
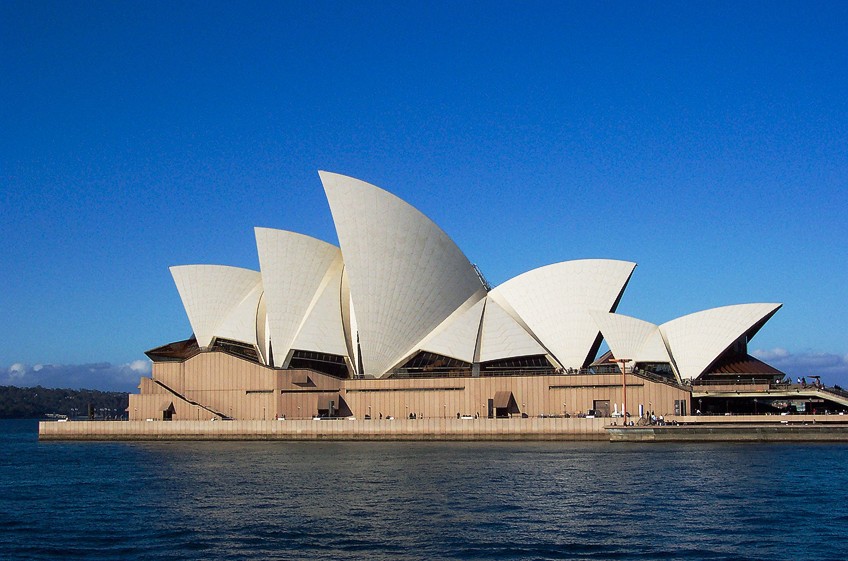
Modern architecture building relied on revolutionary building processes and materials such as steel, reinforced concrete, and glass. This architectural style was popular, particularly for government facilities and institutions, until the 1980s.
After this, it began to face stiff opposition from other emerging schools of thought, such as Postmodernism and neo-Modernism.
Top Ten Famous Modernist Buildings
The mid-19th-century Modernism movement profoundly altered our perception of architectural architecture. The modernist design has captivated the entire globe to this day, having taken over architecture, interiors and furniture, artworks, vehicles, planes, and even kitchen appliances and medical devices.
As with most things, such as farmhouse design, the United States lead the globe in the Mid-Century Modern Movement.
The States channeled ideas from the Bauhaus and International movements into unique kinds of Modern structures that represented Modern American culture. Here is our list of famous Modern buildings from that era. These examples of Modern architecture embody the movement and perfectly convey its ethos.
Barcelona Pavilion (Barcelona, Spain)
| Date Completed | 1929 |
| Architect | Ludwig Mies Van der Rohe (1886 – 1969) |
| Function | Pavilion |
| Location | Barcelona, Spain |
The official inauguration of the German exhibition portion took place in this structure. It is a significant structure in the history of contemporary architecture, distinguished by its straightforward design and dramatic use of expensive materials like red onyx, marble, and travertine.
The Barcelona chair and other furniture created especially for the structure have the same characteristics of simplicity and stunning design. Numerous significant Modernist structures were influenced by it.
After Reich and Mies successfully oversaw the 1927 Werkbund show in Stuttgart, they were given the project for this building in 1928. In addition to the Barcelona Pavilion, the German Republic entrusted Mies with the aesthetic direction and construction of all the German sections’ structures for the 1929 International Exhibition. Mies, however, was working under a lot of pressure since he had to design the Barcelona Pavilion in little than a year and because the economy was unstable. Germany began to change in the years after World War One.
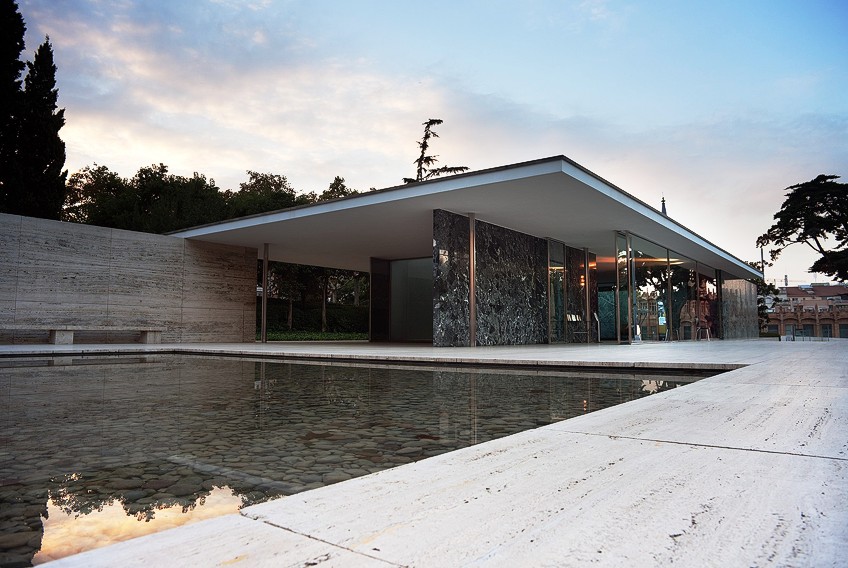
The 1924 Dawes Plan led to the beginning of the economic recovery. The pavilion for the International Exposition was intended to serve as a self-portrait via architecture, a democratic, culturally advanced, prosperous, and utterly pacifist representation of the new Weimar Germany. The pavilion was to be devoid of any displays, except a solitary sculpture and specially made furnishings. Due to the limited area, Mies was able to treat the Pavilion as one continuous space, blending the interior and exterior.
The architecture and enclosure were clearly separated in the design, with a periodic grid of cross-shaped steel columns interrupted by loosely spaced planes.
Villa Savoye (Paris, France)
| Date Completed | 1931 |
| Architect | Le Corbusier (1887 – 1965) |
| Function | Residence |
| Location | Paris, France |
The Savoye family initially erected the house as a rural hideaway. After being acquired by a neighboring school, it was given to the French state in 1958. It was certified as an authorized French historical monument in 1965, after surviving repeated plans to destroy it. Between 1985 and 1997, the home was completely rebuilt, and it is now available to tourists all year.
Le Corbusier’s villas from the early 1920s exemplified what he called “precision” in architecture, in which each detail of the design had to be justified in terms of design and urban planning.
His work in the latter half of the decade, especially his Algiers urban ideas, became more free-form. Unlike his previous urban villas, Le Corbusier was able to meticulously plan all four sides of the Villa Savoye to consider the view and sun direction. He built the main entry hall, ramp and stairs, garage, and driver and maid rooms on the ground level. The master bedroom, son’s bedroom, spare room, kitchen, lounge, and exterior patios were all on the first level. The salon faced the southeast, while the terrace faced east.
The bedroom of the son faced north-west, while the kitchen and service patio faced south-west. In the second story, there was a solarium made out of sculpted areas. The four columns in the entry hall appear to guide visitors up the ramp. This ramp, visible from nearly every room in the home, continues up to the first-floor living space and salon before extending externally from the first-floor roof terrace to the second-floor solarium.
Throughout his tenure, Le Corbusier was concerned with instilling a sense of holiness into the act of dwelling, and activities like cleaning and eating were given importance by their placement.
Villa Dirickz (Brussels, Belgium)
| Date Completed | 1933 |
| Architect | Marcel Leborgne (1898 – 1978) |
| Function | Residence |
| Location | Brussels, Belgium |
Villa Dirickz was designed by Marcel Leborgne, who pioneered modernist and contemporary architecture in their nation, for director of the steel and iron plant Forges de Clabecq, and a lover of art, theater, and the glamorous life. Built between 1929 and 1933, the property fell into disrepair until 2007 when it was acquired by entrepreneur Alexander Cambron, who spent years restoring it.
We notice a move toward more industrialized manufacturing during Modernism in architecture and ornamentation.
This meant relinquishing the sinuous lines, which could not be replaced by automation, instead of the abstract straight lines. The distinguishing feature of this huge Villa Lecorbusiano style, constructed for a client who wants to live in a location with the sense of a palace, is a 15-meter-high exterior spiral staircase made of reinforced concrete that connects the garden with the sun terrace on top of the home.

This dramatic device runs the length of the lift, outside the middle of the back, from the first-floor terrace, with blind wall moldings tour that produces a chiaroscuro impression and is supported by full-height windows erect side. The home is encircled by several terraces on all sides, which connect to the garden through steps.
The conversion and restoration of the Villa Dirickz included the recovery and preservation of the strengthened concrete beam structure and the entire building in general, including frames, handrails, floors, and windows.
The bottom level, which was initially meant for military personnel, was totally altered, with an open garden pool erected in its place. Most of the original load-bearing walls had to be destroyed and replaced with no visible steel frames to adapt to this factory.
Isokon Building (London, United Kingdom)
| Date Completed | 1934 |
| Architect | Wells Coates (1895 – 1958) |
| Function | Apartments |
| Location | London, UK |
The apartment building, which is still in use today, has 32 units, 24 of which are bachelor apartments and eight of which are single-bedroom flats. The structure also has staff quarters and a large garage. Because the inhabitants had access to a shared kitchen, the units featured small kitchens. They could freely cook food with it. There were also additional services available, such as washing and shoe shine.
Avanti Architects, who specialize in modern apartment renovations, renovated the building in 2003.
The rehabilitation resulted in the establishment of a communal gallery in the basement to teach visitors about the building’s history. The concrete apartment building is a significant architectural icon in the British capital. Avanti Architects, a firm that specializes in the renovation of Modernist structures, lovingly rebuilt the building in 2003 for the Notting Hill Housing Association, which had bought it from Camden.
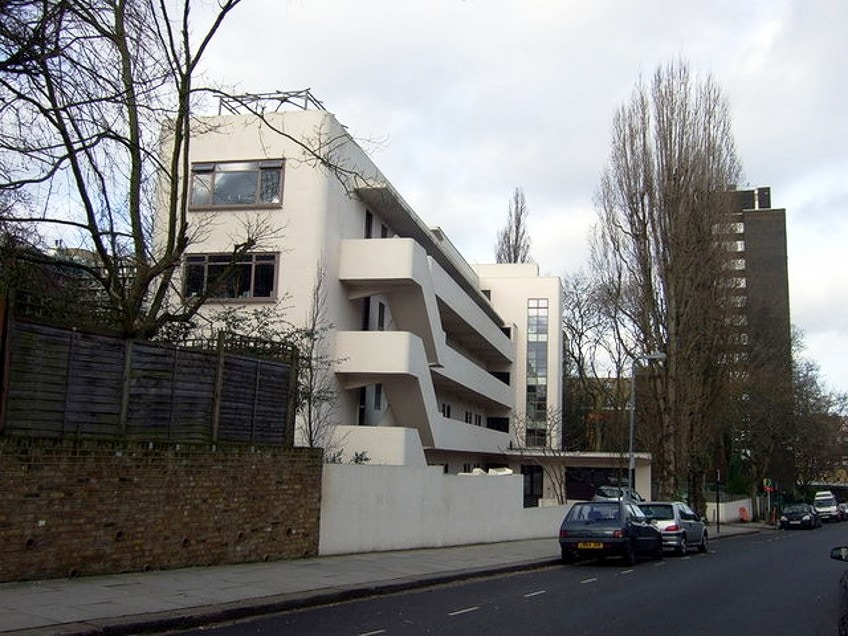
The freeholder is still the NHHA. During the extensive repair, the services were totally rebuilt, the heating and insulation were quietly enhanced, and the exterior’s subsequent layer of render was removed. The building currently has a sleek external finish that is quite similar to the original and, like the original, has the palest touch of pink in color, rather than pure white as is frequently thought from photographs.
Isokon is presently occupied by important employees under a shared-ownership system, with the bigger units sold outright on leases.
The Fallingwater House (Pennsylvania, United States)
| Date Completed | 1935 |
| Architect | Frank Lloyd Wright (1867 – 1959) |
| Function | Residence |
| Location | Pennsylvania, USA |
Fallingwater is a home created by Frank Lloyd Wright in 1935. It is built partially over a waterfall on Bear Run in Stewart Township, Fayette County, Pennsylvania. The mansion was built for the proprietor of Pittsburgh’s Kaufmann’s Department Store to use as a weekend hideaway. Kaufmann contacted Wright at home early one morning to inform him that he would be visiting him that day. Wright had previously informed Kaufmann that he was working on the ideas but had not yet sketched anything.
Wright carefully sketched the sketches in the two hours it took Kaufmann to travel to Taliesin after breakfast, among a group of extremely apprehensive apprentices.
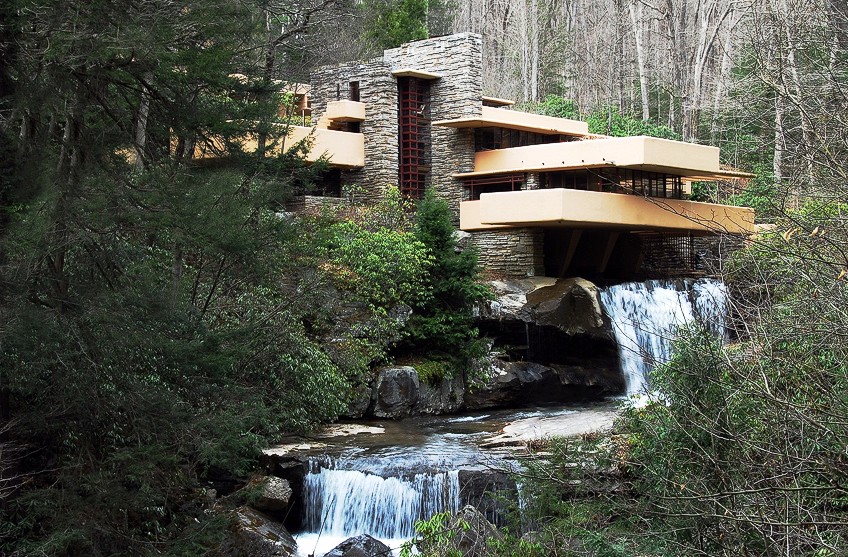
Wright built the house above the waterfall, but Kaufmann planned it to be built below the falls to provide a perspective of the cascades. According to reports, he was first displeased with the alteration. Because the Kaufmanns intended to host big crowds, the home had to be bigger than the previous land permitted. They also wanted separate bedrooms, a bedroom for their older son, and an extra guest room. To satisfy these needs, a cantilevered frame was employed.
Wright collaborated on the structural design of Fallingwater alongside staff architects Mendel Glickman and William Wesley Peters, who were credited for the columns in Wright’s breakthrough design for the Johnson Wax Headquarters.
Glass House (Connecticut, United States)
| Date Completed | 1949 |
| Architect | Philip Johnson (1906 – 2005) |
| Function | Residence |
| Location | Connecticut, USA |
From the street, the home is mostly hidden. It’s hidden behind a stone wall on the top of Johnson’s estate, overlooking a pond. Strips of grass and gravel leading up to the structure. Johnson first resided in a glass-enclosed chamber with the brick guest house, which housed the kitchen, eating, and bedroom rooms. Later on, the glass-walled structure was only utilized for entertainment. The Glass House’s façade is made of steel and glass.
The inside is open, with modest walnut cabinets dividing the area; a brick cylinder houses the bathroom and is the sole item that reaches from floor to ceiling.
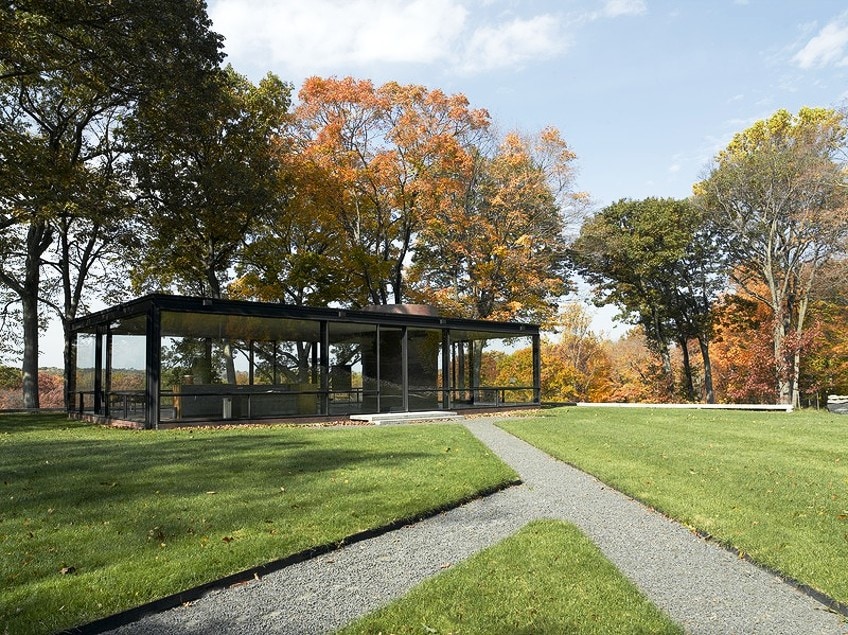
The home is based on the designs of 1920s German architects. The views of the countryside are the “wallpaper” of a glass house. Johnson was also highly inspired by Mies van der Rohe’s Farnsworth House design. The Glass House has a Bauhaus collection, including Mies van der Rohe furniture.
According to Johnson, the inspiration for Glass House came from “a charred wooden hamlet I visited once when nothing was left except foundations and brick chimneys.”
According to Mark Lamster’s biography of Johnson, The Man in the Glass House, this was likely Johnson’s attempt to “consciously re-create the stirring spectacle that was the destruction of Jewish shtetls he had observed traveling through Poland with the Wehrmacht.”
The Cité Radieuse (Marseille, France)
| Date Completed | 1952 |
| Architect | Le Corbusier (1887 – 1965) |
| Function | Apartments |
| Location | Marseille, France |
The Cité Radieuse was erected between 1947 and 1952 and was hugely significant in the Brutalist architectural style and philosophy, which was sometimes credited as the primary inspiration. In contrast to the villa building, the Unité was a unique integration of a system of distributing products and services that give independent support to the housing unit, react to the requirements of its people, and maintains operational autonomy in connection to the outside world.
The planned housing units are comprised of the Marseille architectural unit, which can accommodate 1600 people.
The structure is massive, measuring 140 meters long, 24 meters broad, and 56 meters tall, and it houses more than 26 different services. Each level has 58 duplex units that are accessible via a large corridor. Corridors run down the center of each third floor’s long axis, with every apartment occupying two floors and reaching from one of the building’s sides to the other, each having a balcony. The 337 apartments inside the structure are connected by an extensive network of reinforced concrete.
A two-story retail space runs the length of the 135m structure at half height.
Ingalls Skating Rink (Connecticut, United States)
| Date Completed | 1958 |
| Architect | Eero Saarinen (1910 – 1961) |
| Function | Skating Rink |
| Location | Connecticut, USA |
The Ingalls Rink is in Connecticut and was designed by Eero Saarinen between 1953 and 1958. Because of its form, it is frequently referred to as The Whale. The building was built at double the initial cost estimate. The arena’s principal supporters were members of the Ingalls family. The rink has a unique structural system that includes a 90-meter reinforced concrete arch, a catenary arch type popularized by Saarinen’s work.
A cable net is hung from the arch, supporting a timber roof. This results in a stable, double curvature shape.
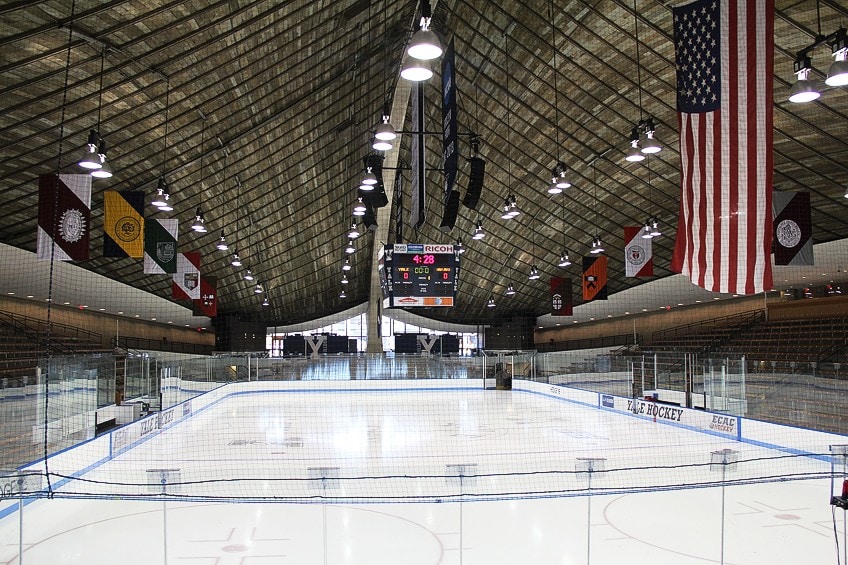
Exterior wires connecting the arch to the roof’s outside margins were introduced during architectural conceptual design. On the 1st of May, 1970, many rock bands performed at Ingalls Rink as a result of the New Haven Green demonstrations against the Black Panther prosecutions.
Two explosives burst in the rink’s basement just before midnight, near the conclusion of the concert.
The explosions caused no casualties, although they broke the glass doors and cracked the arch of the structure. No one was ever found responsible, and both Yale President and New Haven Police Chief believed that the explosives might have been put by either pro- or anti-Panther supporters.
The Guggenheim Museum (New York, United States)
| Date Completed | 1959 |
| Architect | Frank Lloyd Wright (1867 – 1959) |
| Function | Museum |
| Location | New York, USA |
The Museum of Non-Objective Painting, the Solomon R. Guggenheim Foundation’s first art gallery in New York, opened its doors in 1939 after the organization’s founding in 1937. Many guests had their first exposure to masterpieces by Vasily Kandinsky and those by his followers, such as Alice Mason, Rudolf Bauer, Otto Nebel, and Rolph Scarlett, thanks to the art shows of Solomon Guggenheim’s slightly quirky collection of art in the extraordinary gallery. These were constructed by William Muschenheim at the request of Hilla Rebay, the foundation’s curator.
The eminent architect promoted the idea of organic architecture, which envisioned people being closely connected to their surroundings.
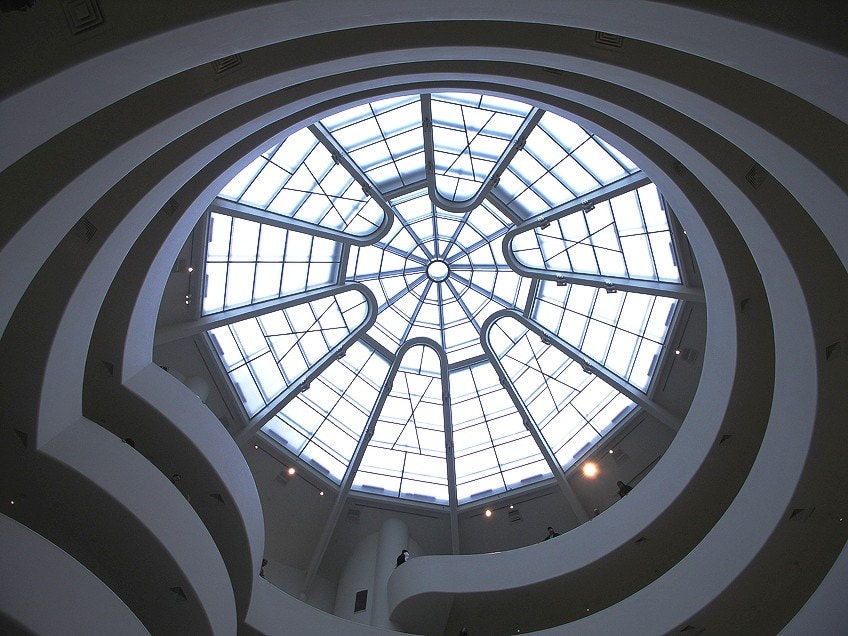
Numerous significant galleries and art treasures are housed in the cone-shaped museum. The interior’s circular form transports you on an unending trip while eradicating any barriers between locations. According to Wright, the rigid geometric forms that dominated Modern architecture “suggest particular human notions, emotions, sentiments” such as “the circle, eternity; the triangle, architectural integrity; the spiral, organic development; the square, fidelity.”
The Guggenheim was viewed by Wright as a “temple of the spirit.”
The Foundation is dedicated to innovation; via innovative artistic and educational projects and collaborations, it acquires, interprets, and protects contemporary and Modern art, as well as explores ideas across cultures. The institution attracts local and international audiences with its array of aesthetically and culturally different museums, exhibits, periodicals, and digital platforms.
Neue National Galerie (Berlin, Germany)
| Date Completed | 1968 |
| Architect | Ludwig Mies Van der Rohe (1886 – 1969) |
| Function | Gallery |
| Location | Berlin, Germany |
The collection includes several one-of-a-kind highlights of Modern 20th-century art. Expressionism, Cubism, the Bauhaus, and Surrealism are notably well represented. Artists such as Ernst Ludwig Kirchner, Pablo Picasso, Joan Miró, and Barnett Newman have works in the collection. Despite its enormity, the building’s architecture allows for just a tiny portion of the collection to be displayed, and the exhibits are thus rotated at regular intervals.
The Neue National Galerie’s floor plan is separated into two independent stories.
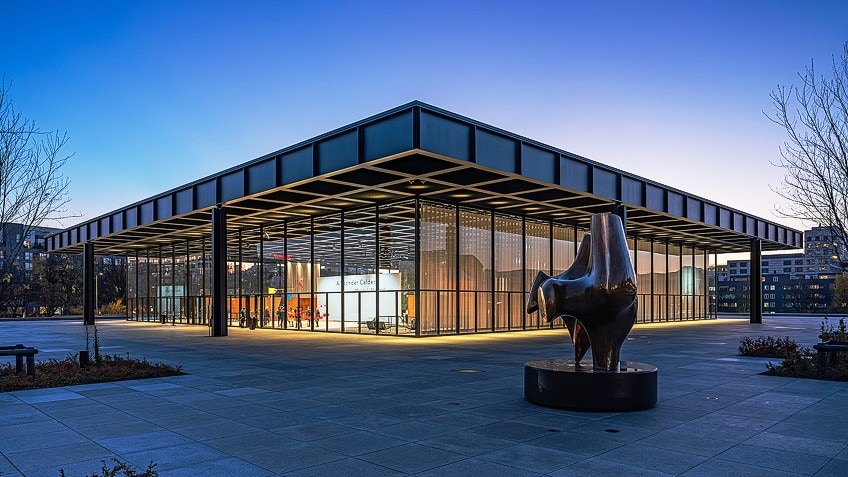
The upper story functions as both an entry hall and the principal special show gallery. It is raised above street level and can only be reached by three flights of stairs. The display pavilion, albeit just a minor percentage of the total gallery area, stands out as the building’s principal architectural statement.
A square pre-stressed steel ceiling plate painted black is supported by eight cruciform columns, arranged to avoid corners.
The gallery’s transparent façade and eight supporting columns are separated by an 18-meter cantilever. Mies’ staff intensively analyzed this cantilever in several sized models to assure its structural integrity as well as the roof plate’s apparent flatness.
That concludes our look at Modern architecture buildings. These famous Modern buildings exemplify the style that arose after the war years. Contemporary architecture emerged around the end of the 19th century as a result of changes in technology, mechanics, and building materials as well as a drive to depart from earlier architectural traditions and produce totally functional and novel Modern structures. These examples of Modern architecture led architects to abandon the neoclassical and eclectic forms that characterized American and European architectural styles in the late 19th century. Which was your favorite on our list of famous Modernist buildings?
Frequently Asked Questions
What Is Modernist Architecture?
Modernism, which eschewed decoration in favor of minimalism, emerged as the 20th century’s most significant new architectural and design aesthetic. It was linked to an analytical approach to the use of structures, purely logical use of resources, innovative structural design, and the abolition of adornment. It started to reach public awareness following a Philip Johnson show of contemporary architecture in 1932 in America.
What Characterizes Modern Architecture?
Modern architecture is a kind of construction that emphasizes utility over decoration. A break from more ornate and adorned residences like those in the Victorian, Gothic Revival, or Queen Anne styles is this design approach. Sharp, uncluttered lines are a common feature of Modern architecture.
Justin van Huyssteen is a freelance writer, novelist, and academic originally from Cape Town, South Africa. At present, he has a bachelor’s degree in English and literary theory and an honor’s degree in literary theory. He is currently working towards his master’s degree in literary theory with a focus on animal studies, critical theory, and semiotics within literature. As a novelist and freelancer, he often writes under the pen name L.C. Lupus.
Justin’s preferred literary movements include modern and postmodern literature with literary fiction and genre fiction like sci-fi, post-apocalyptic, and horror being of particular interest. His academia extends to his interest in prose and narratology. He enjoys analyzing a variety of mediums through a literary lens, such as graphic novels, film, and video games.
Justin is working for artincontext.org as an author and content writer since 2022. He is responsible for all blog posts about architecture, literature and poetry.
Learn more about Justin van Huyssteen and the Art in Context Team.
Cite this Article
Justin, van Huyssteen, “Famous Modernist Buildings – Examples of Modern Architecture.” Art in Context. August 8, 2022. URL: https://artincontext.org/famous-modernist-buildings/
van Huyssteen, J. (2022, 8 August). Famous Modernist Buildings – Examples of Modern Architecture. Art in Context. https://artincontext.org/famous-modernist-buildings/
van Huyssteen, Justin. “Famous Modernist Buildings – Examples of Modern Architecture.” Art in Context, August 8, 2022. https://artincontext.org/famous-modernist-buildings/.




