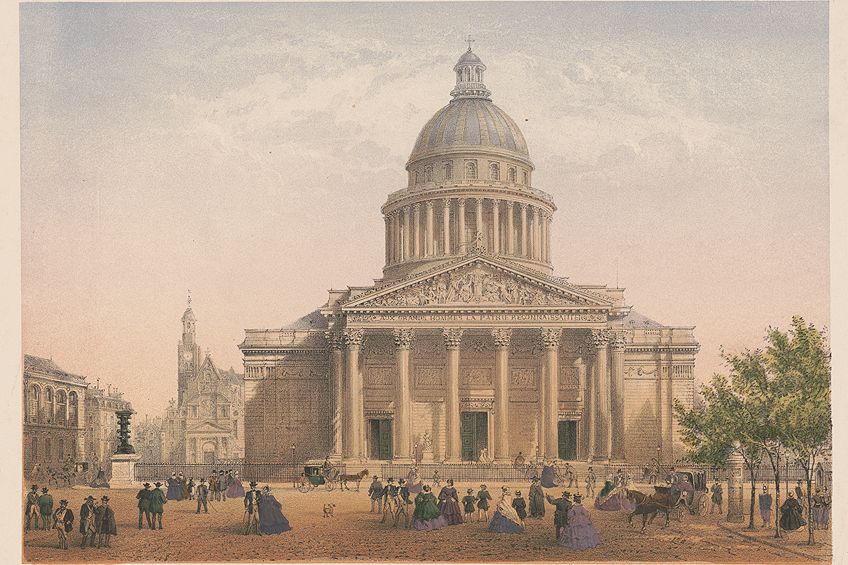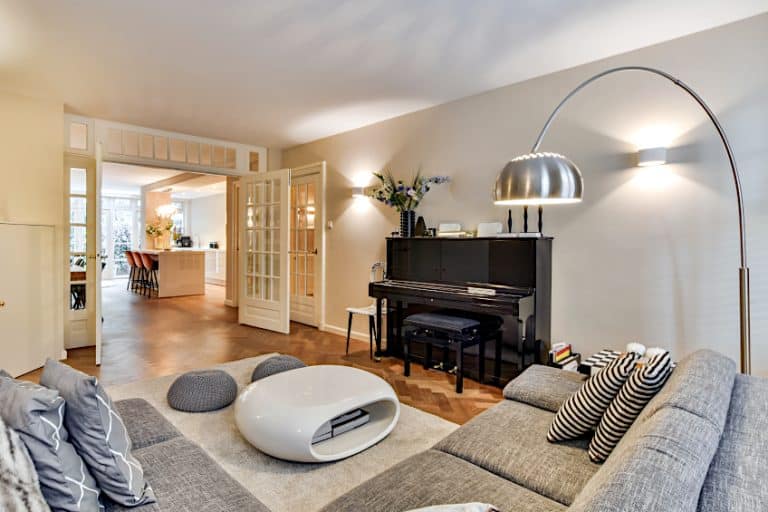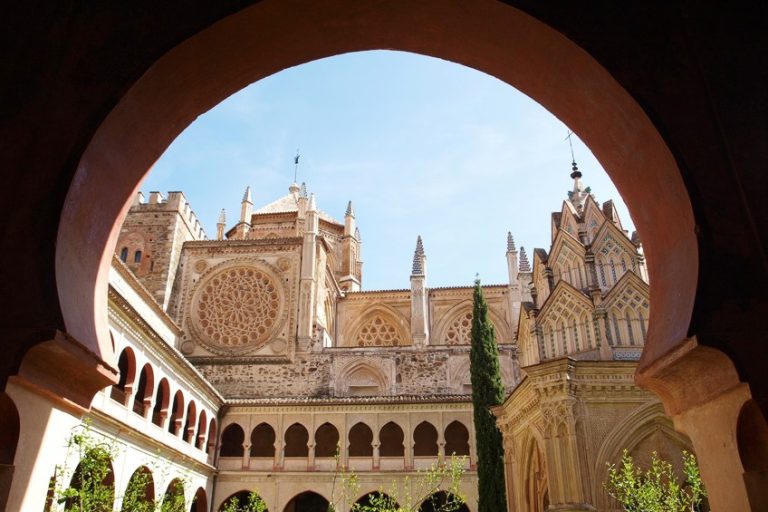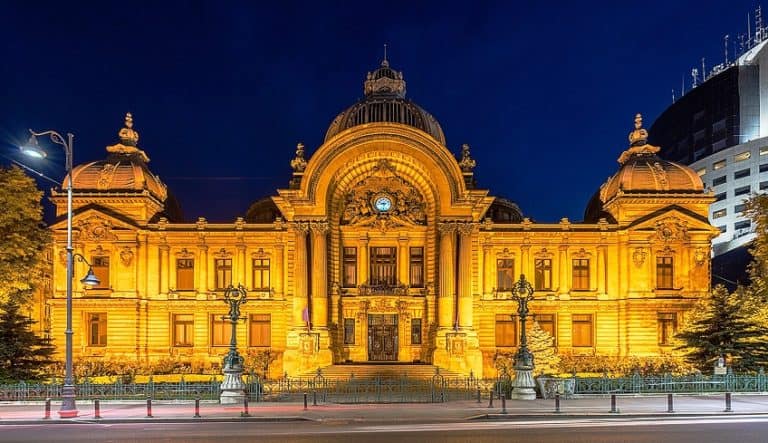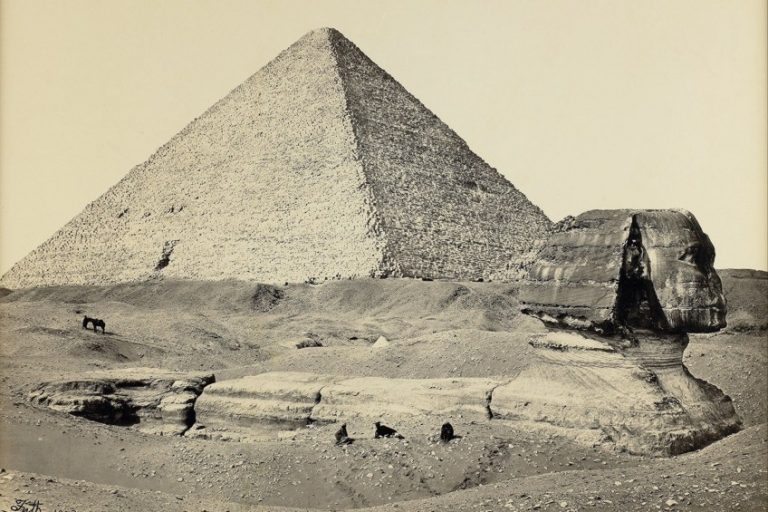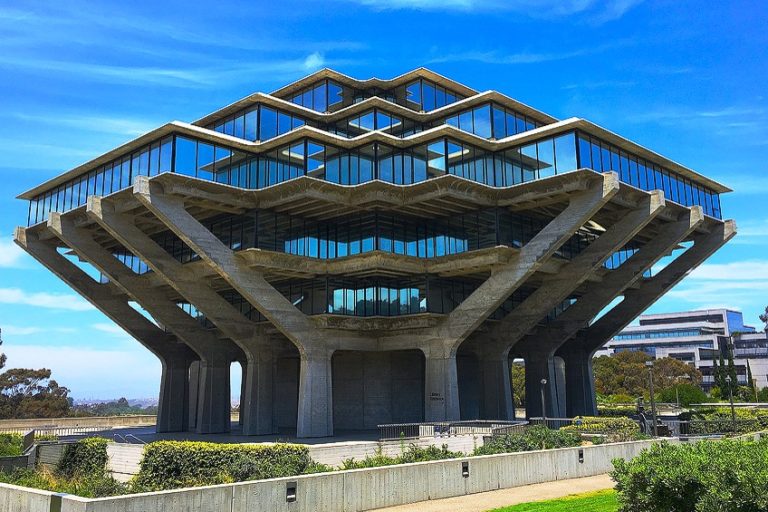Neoclassical Architecture – Buildings Made in the Neoclassical Style
Neoclassical architecture first arose in the mid-18th century in both France and Italy, and from there spread across the western world to become one of the most iconic and prominent styles of architecture in modern history. New archeological developments led to the discovery of ancient monuments and temples, as well as long-lost techniques that would inspire the architects of the emerging Neoclassical style. Neoclassical buildings were created in reaction to the excessive ornamentation of the Rococo and Late Baroque styles, and Neoclassical architecture characteristics were greatly defined by the social demands of the public rather than the need for aesthetic ornamentation.
What Is Neoclassical Architecture?
Neoclassical style puts greater emphasis on the wall than the light and shadows created by extruding and sunken structural elements, and each of its parts maintains its own identity. It manifested as an offshoot of certain classicizing Late Baroque features and sought to strip away some of the more ornate elements of the Rococo style.
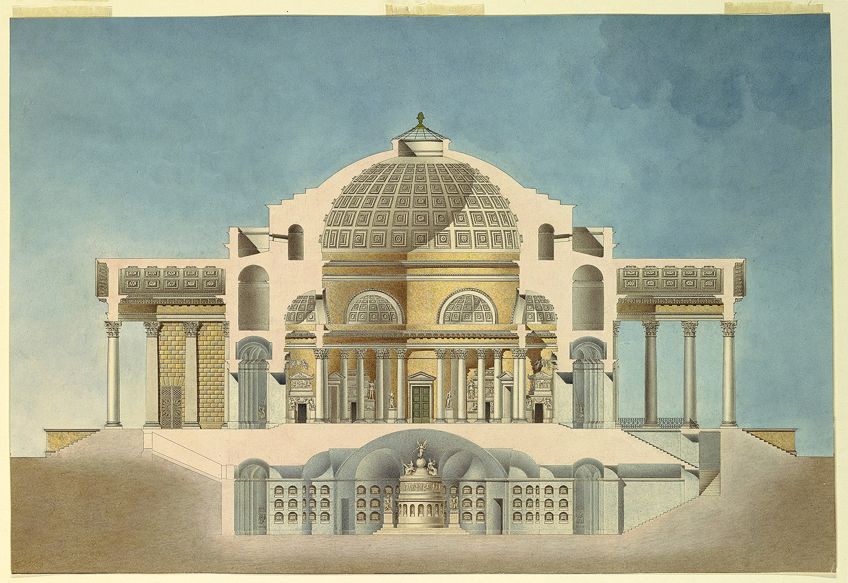
Neoclassical architecture characteristics were also heavily influenced by the architecture of ancient antiquity that was resurfacing after being buried for hundreds of years and rediscovered due to the rise in archeological digs around Europe.
Also known as New Classicism, the Neoclassical style is characterized by the use of simple geometry, symmetry, and practical social functionality.
A Brief History of Neoclassical Architecture
The Neoclassical style was synonymous with a specific period in history. Whereas Classical architecture as a style still exists today, many of the movements that were inspired by the architecture of antiquity after 1840 are considered revival styles of Classical architecture, whereas Neoclassical architecture is intrinsically connected to a time in the 18th and early 19th centuries. During this time certain parts of Europe were going through a period of enlightenment and archeological breakthrough.
Italian Neoclassical Architecture
The influence of Classical architecture can be observed in certain structures that were created in reaction to the Rococo style in early 18th century Europe known as Palladian architecture. However, it was not until the mid-18th century that the movement began to include influences from the architecture of ancient Greece.
Baroque architects such as Ferdinando Fuga and Luigi Vanvitelli began incorporating elements of Palladian and Classical forms during the 1730s in the city of Naples, an early adopter of Neoclassicism in Italy.
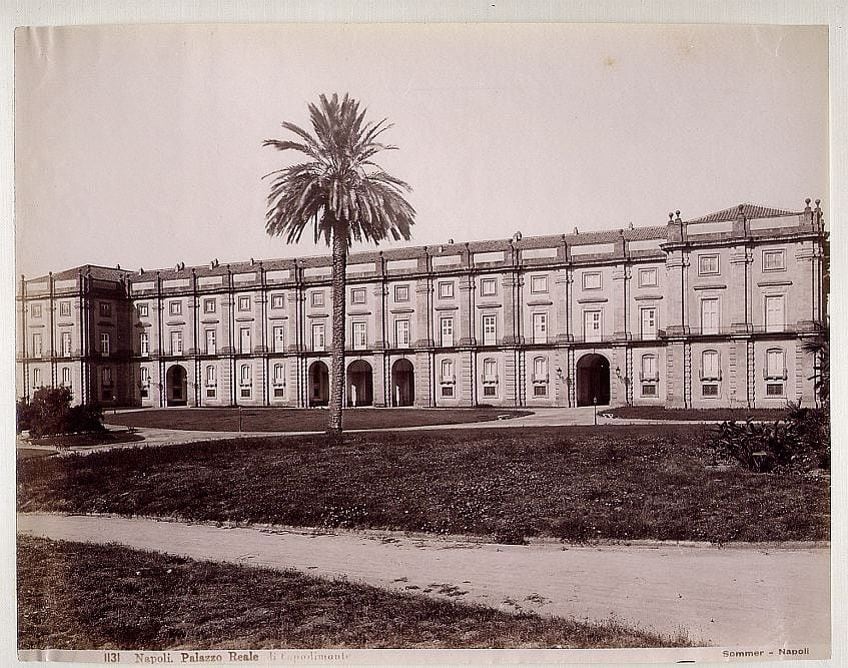
During this period, other architects across Italy began to create the first true Neoclassical buildings that were distinct from the Palladian style, such as Giovanni Antonio Medrano, considered the first Italian architect of the Neoclassical style, as well as Jean Nicolas Jadot de Ville-Issey, who introduced the style to Tuscany. Gaspare Maria Paoletti would take influence from Jodot’s work and would transform the city of Florence into a very prominent city of the Neoclassical style. It would also flourish in Milan and Turin.
English Neoclassical Architecture
During the 1750s the style would spread to other countries such as France and England. In England, there were several factors that led to the gain in popularity of Neoclassical architecture. One of these factors was the work of the English archeologist Sir William Hamilton, whose excavations at Pompeii and other ancient sites fueled much interest in the architecture of Classical antiquity. Another influencing factor was the traditional Grand Tour, which saw young European men go on a journey through Europe to gain insights and inspiration.
The architectural work of Robert Adam and William Chambers also had a great influence on the Neoclassical movement in England.
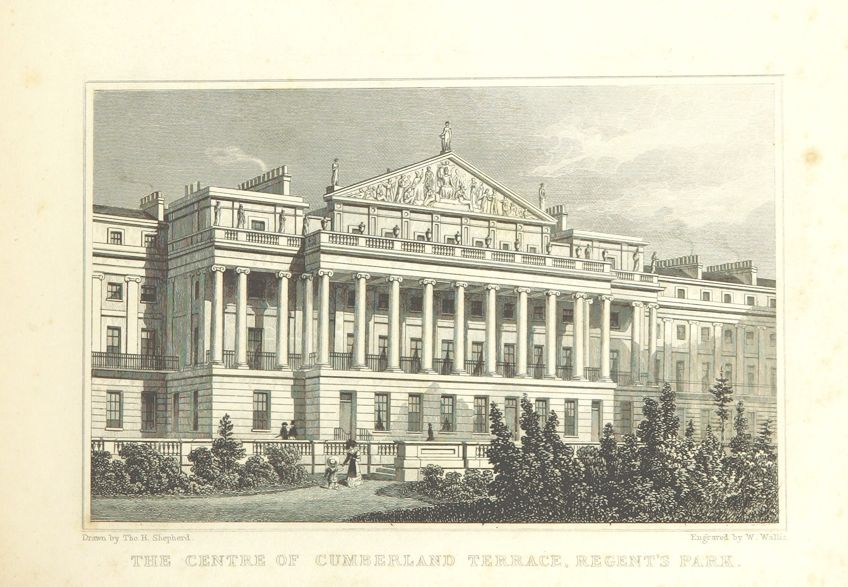
The Baroque style had never really appealed to the people of Britain and the British architects employed the Neoclassical style in a large variety of civic structures such as post offices, banks, and museums. Entire city blocks were commissioned to be redesigned by architects such as John Nash. John Nash had also designed other famous Neoclassical buildings such as Buckingham Palace and Cumberland Terrace. Landowners began to refurbish their country homes with columns and porticos.
Another notable architect from Britain from this period is Sir John Soane who designed the Pitshanger Manor and the Bank of England.
French Neoclassical Architecture
French artists that had trained in Rome were the greatest proponents of the style in France. The writings of German archeologist and historian Johann Joachim Winckelmann would also have an influence on the architects of France. Towards the end of Louis XVI’s reign, classical features were already starting to appear in the architectural designs of the French architects, but they became more accepted and fully adopted during the Napoleonic Empire.
France would experience another wave of Neoclassicism during the height of the First French Empire.
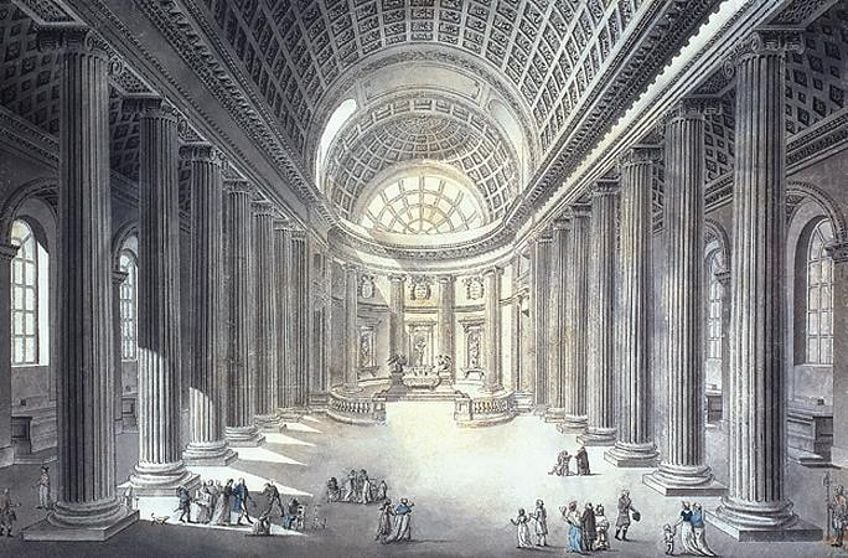
The members of the High Society in France would incorporate elements of the style in the design of their private dwellings and architects began to use it in their designs of civic structures. Court architects such as Fontaine and Percier were the prominent figures of this style during the period, and the second wave of Neoclassical architecture in France would be expressed through two styles known as Empire and Directoire.
German Neoclassical Architecture
Neoclassical architecture in Germany was fueled by a few sources of inspiration and support. The books of Johann Joachim Winckelmann would have a great influence on the German architects, while Friedrich Wilhelm II offered much royal patronage. Architects such as Carl Gotthard Langhans and Karl Friedrich Schinkel wanted to transform the German architectural landscape into one that could easily rival Rome and Paris.
Langhans created the monumental Brandenburg Gate and Schinkel designed the Altes Museum and the Tegel Palace.
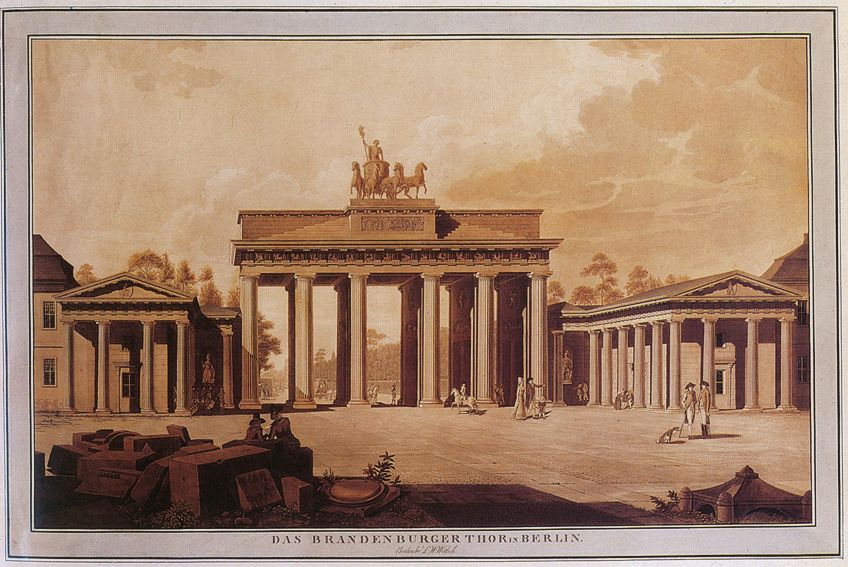
Russian Neoclassical Architecture
In Russia, Catherine the Great wanted to go against the preferred style of her predecessors which was the High Rococo style. She showed a great preference for Neoclassical designs over Baroque designs such as the Winter Palace, and she called on Charles Cameron, a Scottish architect, to design the Pavlovsk Palace as well as the Alexander Palace. He was also commissioned to redesign the Catherine Palace with Neoclassical extensions, as well as Palace Square in St. Petersburg.
Other architects of the Neoclassical style were often employed by the Czars, including Giacomo Quarenghi and Vincenzo Brenna from Italy.
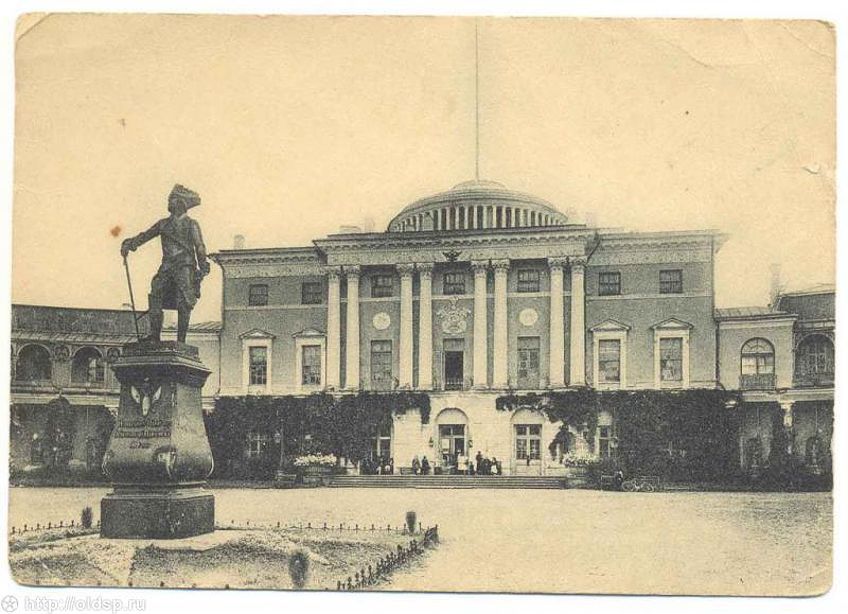
American Neoclassical Architecture
America had proven itself to be a true home and prominent purveyor of the Neoclassical style despite its huge popularity in Europe. Elements of the Neoclassical style can be found in the early American architects such as Charles Bulfinch, Benjamin Latrobe, and of course, Thomas Jefferson. The 19th century in America was a time when many civic buildings were being built across the nation.
Thus, Neoclassical architecture characteristics became the staple hallmarks of all the major public institutes, such as memorials, federal buildings, governmental structures, and monuments.
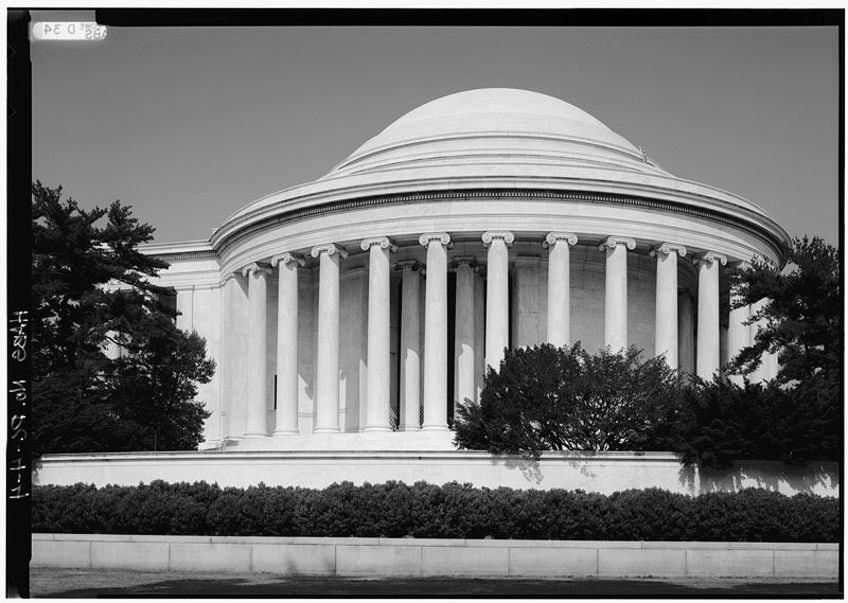
Neoclassical Architecture Characteristics
The Neoclassical style was renowned internationally and had many regional variations. The architects of the Neoclassical buildings around the world wanted to steer away from the extreme ornamentation of the Rococo and Baroque styles in favor of architecture that puts greater emphasis on planar qualities and emphasizes a stripped-down version of the architecture of Classical antiquity.
There was less use of structures that featured protruding and extruding elements such as deeply sunk porches. Bas-reliefs were framed by panels or friezes and were also flatter than before. Less emphasis was placed on the effects of light and shadow that these architectural elements would enhance. A few other recognizable characteristics are:
- Neoclassical buildings are built on a massive and grand scale, meant to impress.
- The floorplans of Neoclassical buildings display a high degree of symmetry.
- Unnecessary, impractical architectural elements were done away with in preference of simplicity of form.
- Neoclassical buildings sought to achieve the perfection of the Classical architecture originally created by the Greeks and Romans.
- No cluttered decoration on the interior or exterior surfaces, which are left clean, adding to the authoritative nature of the public buildings.
- Roofs of Neoclassical buildings are flat and horizontal, and very often the centers are domed.
- Most structures that incorporate the Neoclassical style make use of tall columns of the Doric or Ionic order.
- They were built in a specific era, being the 1800s, and were usually surrounded by gardens laid out in geometric patterns.
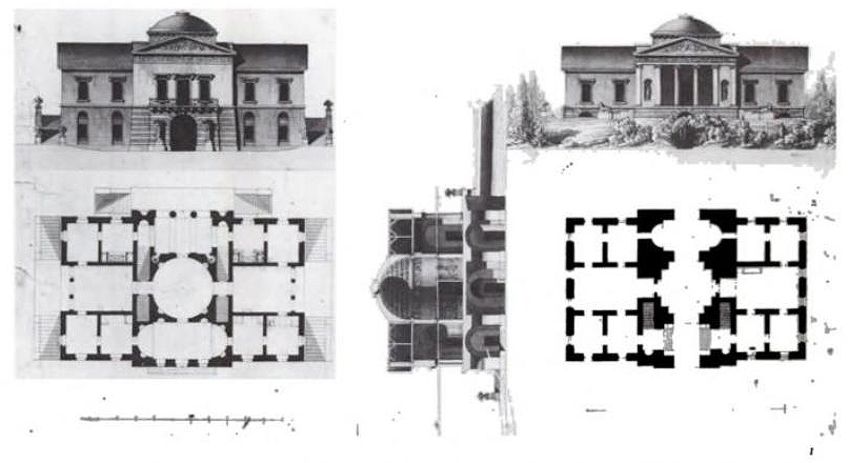
Famous Neoclassical Architecture Examples
Neoclassical buildings first started to appear in various cities in Italy. From there it spread in popularity across Europe and soon became an international style with many regional variations. Now we will explore Neoclassical architecture further by looking at some of the best examples of architecture in the Neoclassical style.
Teatro di San Carlo (1737)
| Location | Naples, Italy |
| Date Constructed | 4 November 1737 |
| Architects | Giovanni Antonio Medrano (1707 – 1760) and Antonio Niccolini (1772 – 1850) |
| Type of Building | Opera House |
The Teatro di San Carlo is an opera house situated in Naples, Italy. It has been running continuously since it opened in 1737, and no other venue has been continuously active as the Teatro di San Carlo has been. King Charles III of Naples commissioned the theatre to be built as the existing Teatro San Bartolomeo that was built in 1621 was proving too small for the growing opera audience.
Giovanni Antonio Medrano, a military architect, designed the opera house, along with the former director of the old theater, Angelo Carasale.
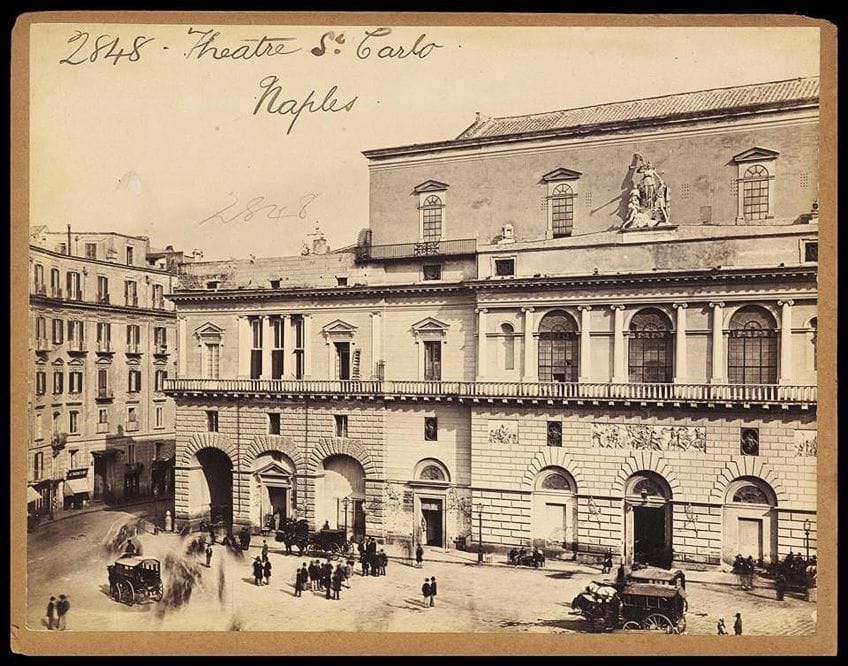
During a dressing rehearsal for a ballet performance on the 13th of February 1816, a fire broke out and soon spread throughout the theatre, destroying parts of the Neoclassical building. King Ferdinand IV commissioned Antonio Niccolini to rebuild the opera house, who was able to do so in ten months. In 1844 Niccolini oversaw further renovations and redecorations of the opera house along with Francesco Maria del Giudice, and his son Fausto.
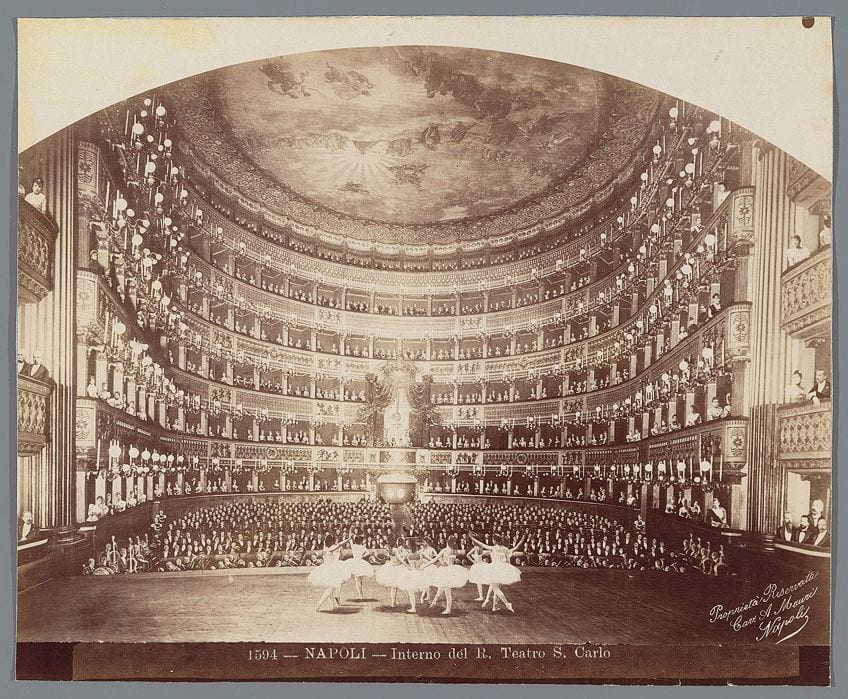
In 1872 an orchestra pit was created based on suggestions by Verdi, and electricity was installed throughout the opera house in 1890. The opera house then went through a period of little renovation until major damage occurred due to bombings during World War II. Once Naples had been liberated in October of 1943, repairs began under the instructions of Peter Francis of the Royal Artillery.
Not only is the oldest opera house still in use, but it is greatly admired for its Neoclassical architecture, golden decoration, and lavish blue furnishings.
Parisian Panthéon (1790)
| Location | Paris, France |
| Date Constructed | 1758 – 1790 |
| Architects | Jacques-Germain Soufflot (1713 – 1780) |
| Type of Building | Monument |
The Panthéon is a monument situated in the Latin Quarter of Paris in France. It was built by order of King Louis XIV of France to the design of Jacques-Germain Soufflot, and construction started in 1758 and ended in 1790. The structure was originally built with the intent of housing a church in dedication to Paris’ patron saint, Saint Genevieve.
The church was meant to house the relics that belonged to the saint. Neither the king nor the architect would live to see the completion of the building.
Similar to the Pantheon in Rome which was used to house the remains of distinguished people, the church was turned into a mausoleum in 1791 for French citizens when it was finally completed at the start of the French Revolution.
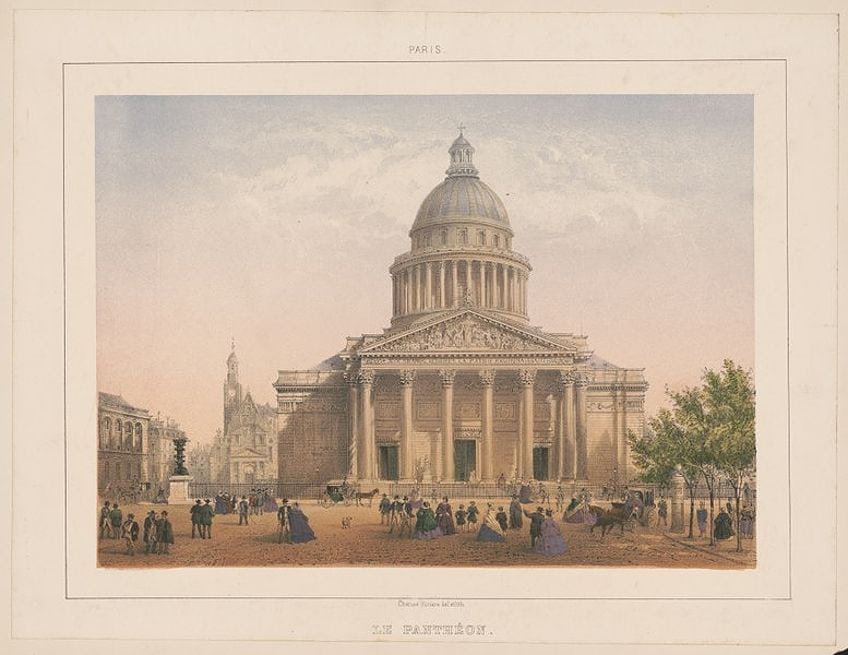
During the 19th century, it was restored to its original intended use as a church twice until it was decreed to be used as a mausoleum exclusively in 1881. The first person to be entombed in fifty years was Victor Hugo, whose remains were placed in the tomb in 1885.
The pediment’s decoration changed several times to suit the use of the Panthéon and the changes it underwent as a church and mausoleum.
Many of the windows that were part of the original design were blocked out to darken the interior space to make it feel more somber and suited to the funerary atmosphere. This had the opposite effect that was originally intended by the architect of the building who wished to add classical principles to Gothic architecture and combine lightness and brightness in the space. The Panthéon is regarded as one of the early Neoclassical architecture examples.
United States Capitol Building (1800)
| Location | Capital Hill, Washington DC |
| Date Constructed | 1793 – 1800 |
| Architects | William Thornton (1759 – 1828) |
| Type of Building | Legislative Governmental Building |
The United States Capitol building is where the congress of the United States gathers and is situated on Capitol Hill. It was completed in 1800 but partially destroyed in the burning of Washington which occurred in 1814. The large dome and extended wings were later additions to the original design. As with most of the judicial and executive buildings, the Capitol is white and designed in the Neoclassical style.
Both elevations of the east and western sides are referred to as “fronts”, however, the side intended for reception is the east front.
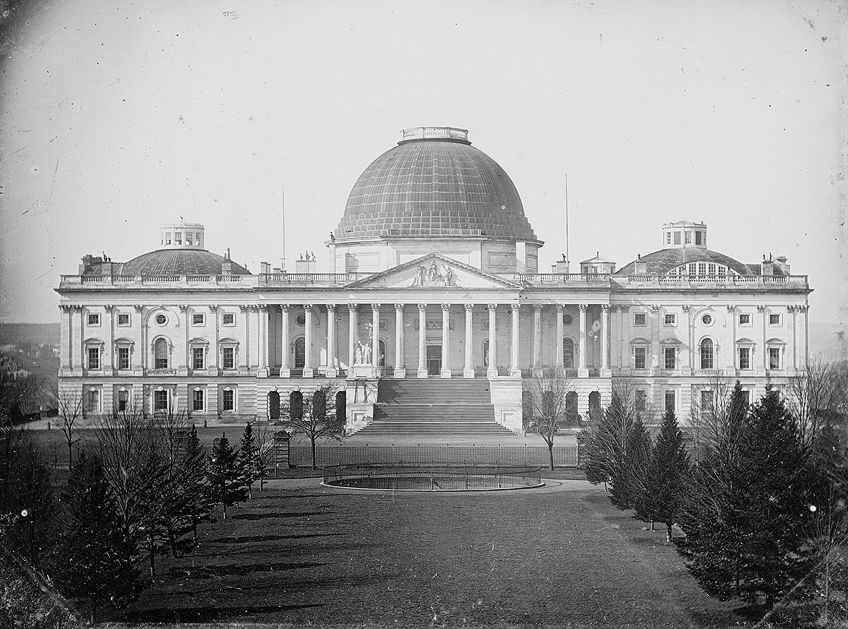
Thomas Jefferson originally proposed that the design for the building should be chosen by running a competition that would have a deadline of four months. The prize for winning the competition was five hundred dollars and around ten various designs were submitted, however, the lack of real designers of American Neoclassical architecture at the time was made glaringly apparent by the amateur level of the crude drawings that were submitted.
The only submission to show any real promise was that of the French architect, Stephen Hallet, whose work was deemed too French in influence and too costly to build due to its fanciful design.
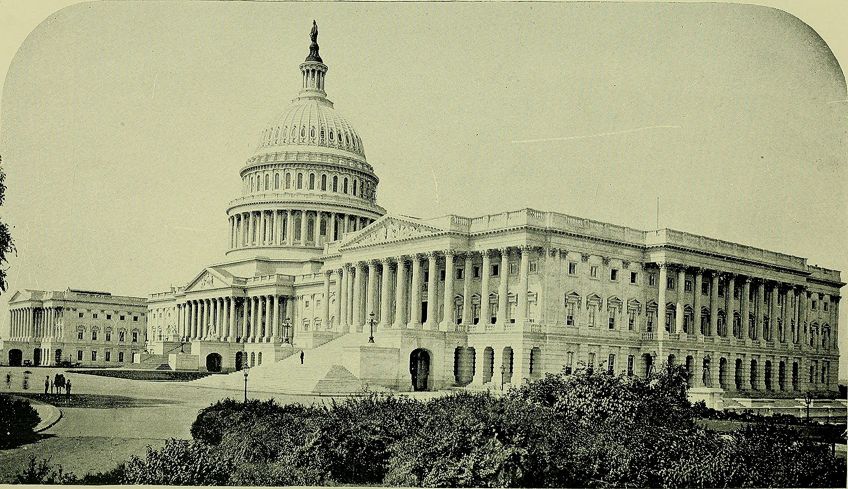
On the 31st of January 1793, a late entry was submitted by William Thornton, an amateur British-American architect, which was praised by Jefferson and the rest of Washington as beautifully simple and grand. He stated that his designs drew influence from the Pantheon in France as well as the front of the Louvre. The famous large dome was only added to the Capitol building during an expansion that lasted from 1856 to 1866 and was designed by Thomas U. Walter. Originally, a small wooden dome was situated in the same place, which was designed by Charles Bulfinch.
Basilica of the National Shrine of the Assumption of the Blessed Virgin Mary (1821)
| Location | Baltimore, Maryland |
| Date Constructed | 31 May 1821 |
| Architects | Benjamin Henry Latrobe (1764 – 1820) |
| Type of Building | Church |
Also known as the Baltimore Basilica, this Neoclassical building was the first American Roman Catholic cathedral to be constructed. It was designed by the first American architect to be professionally trained, Benjamin Henry Latrobe, and it took from 1806 until 1863 to construct. The basilica conformed to certain traditional elements of cathedral design such as a Latin cross basilica layout, which was different from Latrobe’s other American church designs.

He had to create his own vision within the boundaries of the European tradition of cathedral architecture, with the plan displaying the unity of two distinct elements: the domed space and a longitudinal axis.
The facade of the Basilica reflects the classical Greek portico with its hexastyle patterned Ionic columns. Two towers rise from behind the facade, topped with onion-shaped domes. Silver-grey gneiss was sourced from quarries in Ellicott City. A masonry dome was originally planned by Latrobe, but a wooden double-shell design that included 24 skylights was suggested to the architect by his friend Thomas Jefferson.
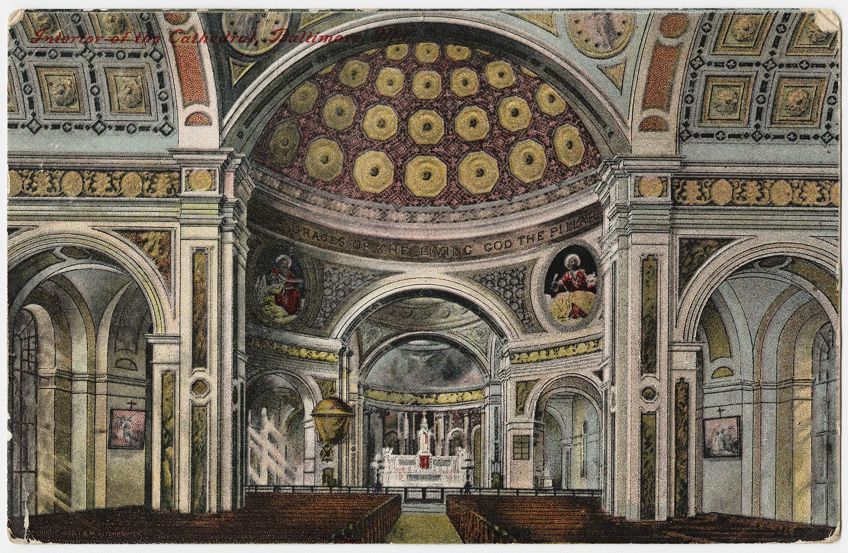
Latrobe constructed a masonry hemisphere with classical details for the inner dome, which was adorned with grids of rosettes made of plaster along with the coffered ceiling. In the interior of the building, a huge dome is situated at the crossing of the Latin cross design, thus a centralizing effect is created. The main dome is surrounded by smaller domes.
Latrobe managed to fill the interior of the church with much natural light, a definitive characteristic of American Neoclassical architecture compared to the traditionally dark interiors of Gothic-style cathedrals.
University of Virginia Rotunda (1826)
| Location | University of Virginia |
| Date Constructed | 1826 |
| Architects | Thomas Jefferson (1743 – 1826) |
| Type of Building | Rotunda Library |
Thomas Jefferson was the founder of the University of Virginia and also the designer of the Rotunda, which was created as the Academical Village’s centerpiece. It was originally designed as the library and faculty pavilions flanking the Rotunda on either side. Jefferson presented plans for the Rotunda two years after the University was established.
When he died five years later in 1826, it was still under construction due to ongoing problems and delays, such as a leaking dome.
In 1841, due to an increase in enrollments at the University, two wings that were originally created as roofed exercise yards were walled off to create more space for classrooms. Another annex was constructed from 1851 to 1854 to house a laboratory and an auditorium. Both the annex and the Rotunda were damaged in a fire that broke out on the 27th of October, 1895. Many architects were brought in to help rebuild the Rotunda such as McDonald Brothers architects, a firm from Louisville in Kentucky.
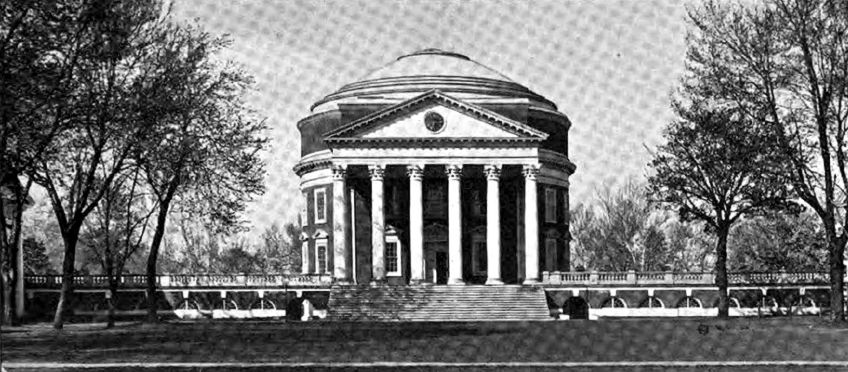
What made the Rotunda a unique feature of the university compared to others of the same period is that it housed a library and not a church. Jefferson believed that there should be a clear distinction and separation of education and religion, and many scholars believe that the Rotunda was built as a symbol of Jefferson’s dedication to architecture and education. In 1966 it was designated the title of being a National Historic Landmark.
Several buildings are cited as being influential on Jefferson’s designs for the Rotunda, such as the Pantheon, and he was said to have also hugely admired the work of the Palladian architect, Andrea Palladio.
Altes Museum (1830)
| Location | Lustgarten, Berlin, Germany |
| Date Constructed | 1830 |
| Architects | Karl Friedrich Schinkel (1781 – 1841) |
| Type of Building | Museum |
The Altes Museum is regarded as an important work of Neoclassical architecture in Germany and is listed as part of the UNESCO World Heritage. King Frederick William III of Prussia ordered the building to be constructed in 1825, based on the designs of the Prussian architect Karl Friedrich Schinkel and was completed in 1830. It is surrounded by the Zeughaus building, the Berlin Palace, and the Berlin Cathedral.
The growing class of German bourgeoisie in the early 19th century embraced new ideas about public access to the arts and felt it was their responsibility to create public buildings that would give society this access and would increase the level of cultural intelligence of the general populace by doing so.
King Friedrich Wilhelm III was a believer of this ideal and ordered Karl Friedrich Schinkel to design a museum that would allow the people of Germany to view the royal art collection.
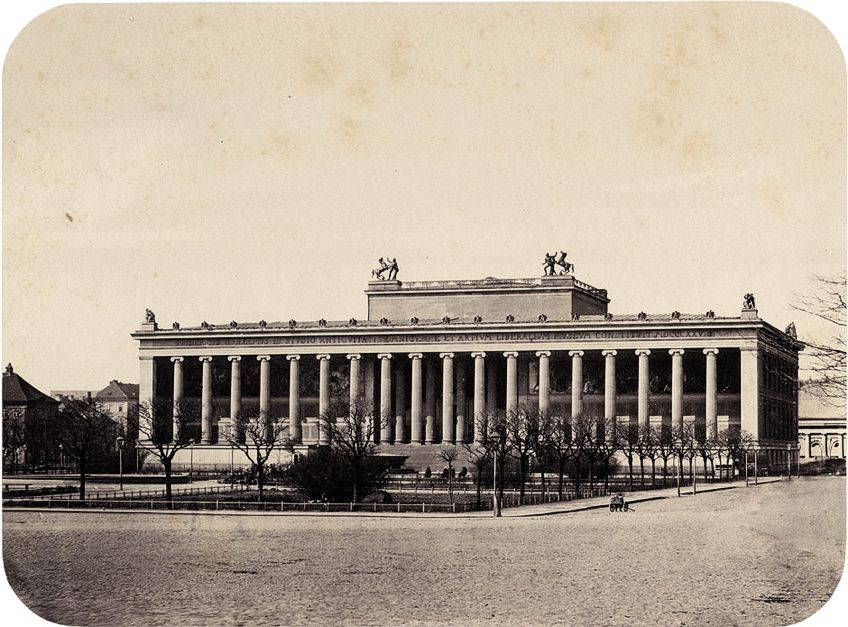
The King’s son (later King Friedrich Wilhelm IV) also had ideas for the design and sent Schinkel drawings that were heavily influenced by the architecture of antiquity. Schinkel managed to create a design that incorporated elements of the prince’s sketches as well as his own ideas. The northern part of Spree Island was transformed into a hub and sanctuary for science and art under royal decree from the king in 1841.
Although the building was originally created to house the paintings of the Old Masters and other of the city’s fine arts, since 1904 it has only exhibited the collection of classical antiquities.
Plaza del Mercado de Ponce (1863)
| Location | Ponce, Puerto Rico |
| Date Constructed | 1863 |
| Architects | Timoteo Luberza (1820 – 1895) |
| Type of Building | Marketplace Building |
The Plaza del Mercado de Ponce is situated in the town of Ponce in Puerto Rico and is a historical marketplace building of the Neoclassic style, and was designed by Timoteo Luberza, a famed engineer and architect. Luberza had been inspired by the design of the Les Halles market in Paris. When it was built in 1863, it was the most modern and biggest marketplace in all of Puerto Rico.
It was during the remodeling and enlargement of the building in 1903 that architect Manuel V. Domenech added the Neoclassical designs.
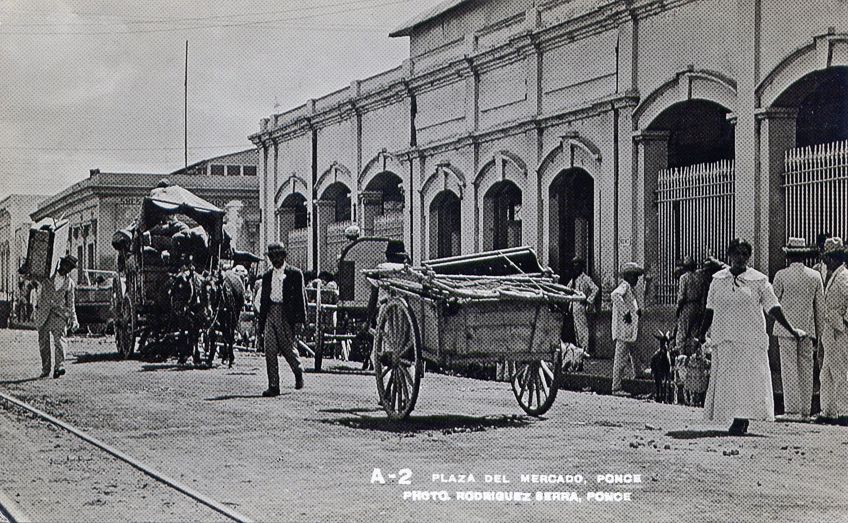
A second market was built in the 1900s after the market once again became too small to cater to the ever-growing number of inhabitants. Therefore in 1941 the building was once again remodeled and enlarged, this time according to the plans and design of Pedro Mendez Mercado. During this period, the facade was changed to more of an art deco style.
An aspect of this building that is unique among others in Puerto Rico, is that the original structure is still preserved within the interior, despite the amount of remodeling and enlargements that were added over the years. Through the many years of its existence, the facade of the Plaza del Mercado de Ponce has undergone several stylistic adaptations, including neoclassical and art deco.
In the modern era, the building is used for festivals and other similar gatherings.
General Grant National Memorial (1897)
| Location | New York City |
| Date Constructed | 27 April 1897 |
| Architects | John H. Duncan (1855 – 1929) |
| Type of Building | Memorial |
When the 18th president of the United States, Ulysses S. Grant died in 1885, his wife Julia Grant stated that he had desired to be buried in New York. A committee was created called the Grant Monument Association to raise funds for the proposed tomb and monument. Since there were as yet no plans to show, and many people felt that the memorial should be in Washington DC, fundraising efforts were at first very slow.
A design proposed by John H Duncan was eventually selected due to its military character and was said to be inspired by the Mausoleum of Halicarnassus.
Duncan became the architect through a competition. The competition was announced by the Grant Monument Association on the 4th of February 1888 in a newsletter and was made public to everyone in the nation, and was also published in Europe. After being rescheduled several times, a final deadline for the competition was set for the 10th of January 1889. Out of the 65 entries that the competition received, 42 of them came from outside of America.
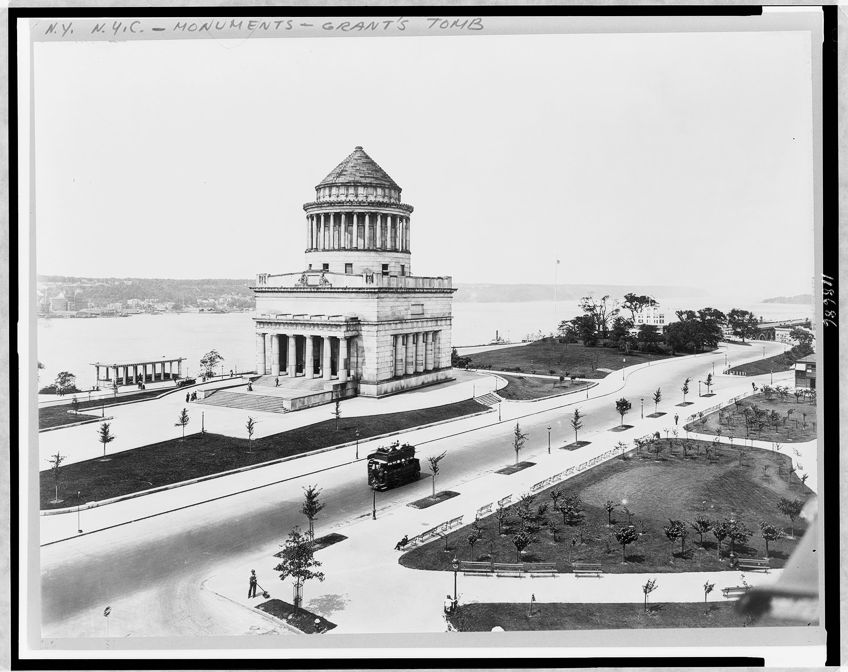
The Grant Monument Association did not find any of the entries suitable and did not choose a winner from the competition. A second competition was then ordered by the association, who then chose a winner out of only five entries. That winner was John H Duncan.
Duncan had already made his mark on the architectural world with his work designing several other notable buildings in 1883, such as The Tower of Victory, The Newburgh Monument, and the Washington Monument in Newburgh. He had created these monuments to commemorate the U.S Revolutionary War, and his design for Grant’s Tomb would also reflect an unmistakably militaristic character.
He wanted the monument to be a symbol of respect and reverence and did not want it to have any aspects that resembled a habitable dwelling.
Egyptian Museum (1901)
| Location | Cairo, Egypt |
| Date Constructed | 1901 |
| Architects | Marcel Dourgnon (1858 – 1911) |
| Type of Building | Museum |
The Egyptian Museum is also known as the Museum of Egyptian Antiquities and was built by Garozzo-Zaffarani, an Italian company, in 1901. One of the largest museums in the region, it was built to the design of Marcel Dourgnon, a French architect. The museum contains many pieces of important Egyptian history as well as the largest collection of Pharaonic artifacts in the world.
The collections had previously been housed at another museum that was established by the Egyptian Government in 1835, and finally moved to the Egyptian Museum after being stored at the former royal palace due to the previous museum being flooded.
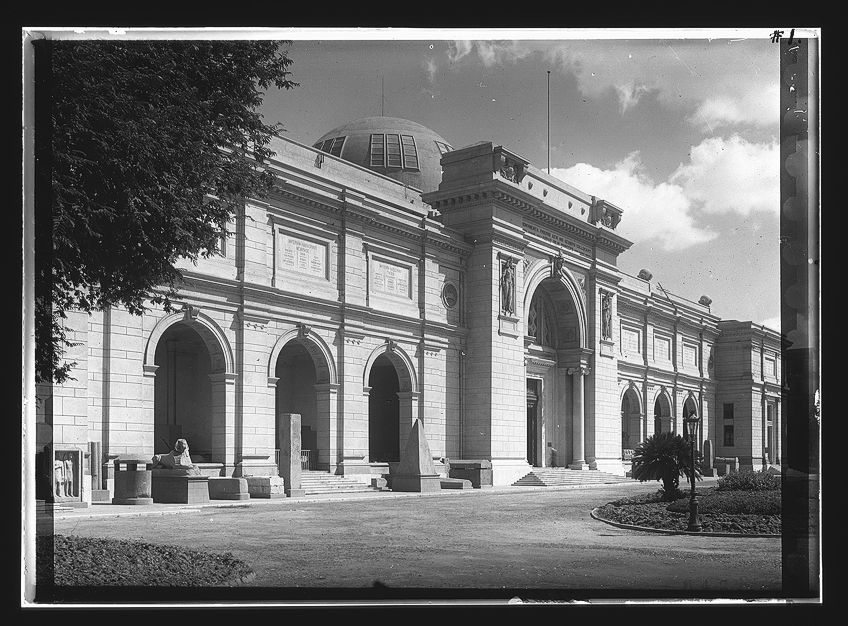
Wafaa El Saddik was appointed the first female Director-General of the museum in 2004. In 2011, two mummies were destroyed when the museum was broken into during the Egyptian Revolution. Approximately fifty objects were stolen and many more were damaged. This beautiful Neoclassical building contains two floors, the ground floor showcases architectural elements and other large-scale works including reliefs and statues from the predynastic to the Greco-Roman period.
El Capitolio (1929)
| Location | Havana, Cuba |
| Date Constructed | 1926 – 1929 |
| Architects | Eugenio Raynieri Piedra (1883 – 1960) |
| Type of Building | National Capitol Building of Cuba |
El Capitolio was commissioned by Gerardo Machado, the Cuban president, and was built under the direction of its architect Eugenio Rayneri Piedra. Construction of the capitol building lasted from 1926 until 1929. The land used to belong to the Villanueva Railway and was used as a railroad terminal.
Construction began during the Gerardo Machado administration and was used to house congress until it was abolished after the Cuban Revolution and it fell into a state of disrepair.
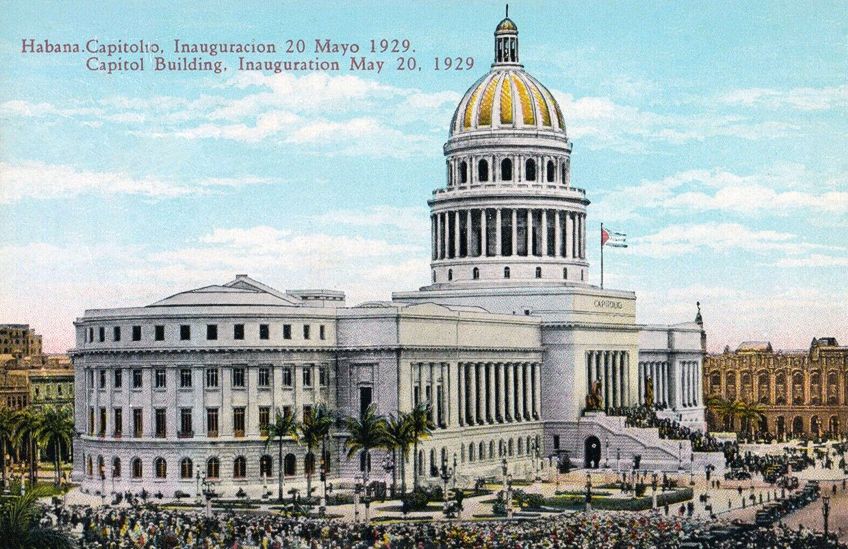
This capitol building is often likened to that of the United States’ own capitol building, but it is not a replica, being designed with greater detail and being larger than its US counterpart by a meter in height, width, and length. Despite its resemblance to the US Capitol building, the architect says the cupola of the building was inspired by that of the Panthéon in Paris. The gardens have been based on the designs of European gardens, with large areas of lawns bordered by paths.
Under the cupola, inside the main hall, one can find the Statue of the Republic, which weighs 49 tons and is covered with 22-carat gold leaf. At the time of its construction, it was the second tallest statue to be found indoors. It was created by Zanelli who cast it in Rome in three parts and assembled it inside the building upon its arrival in Cuba. Athena was cited as being the inspiration of the statue, and it was modeled on the body of Lily Valty, a Creole Cuban.
Today we have learned that Neoclassical buildings were first created in reaction to the excessive ornamentation of the Rococo and Late Baroque styles and that Neoclassical architecture characteristics were greatly defined by the social demands of the public rather than for aesthetic reasons. Neoclassical architecture first arose in the mid-18th century in Italy, and from there spread to France and then across the western world to become one of the most iconic and prominent styles of architecture in modern history.
Frequently Asked Questions
What Led to the Rise in Popularity of the Neoclassical Style?
New archeological developments led to the discovery of ancient monuments and temples, as well as long-lost techniques that would inspire the architects of the emerging Neoclassical style. Architects wanted to move away from the excessive ornamentation of the previous popular movements such as the Rococo and Baroque movement and wanted to return to the simplicity of the ancient architecture of the Greeks and Romans.
What Are Some of the Characteristics Of Neoclassical Architecture?
The architects of Neoclassical architecture put a greater focus on the wall design than the chiaroscuro created by extruding and sunken structural elements. Each of the building’s parts maintains its own identity within the structure. The style first began as an offshoot of certain classical elements of the Late Baroque period and the aim was to strip away some of the more unnecessarily ornate elements of the preceding Rococo style. Neoclassical architecture characteristics were also heavily influenced by the architecture of ancient antiquity that was resurfacing after being buried for hundreds of years and rediscovered due to the rise in archeological digs around Europe. Also known as New Classicism, the Neoclassical style is characterized by the use of simple geometric shapes, symmetry of form, and practical social functionality. The buildings of the Neoclassical period display a sense of authority and grandeur.
Justin van Huyssteen is a freelance writer, novelist, and academic originally from Cape Town, South Africa. At present, he has a bachelor’s degree in English and literary theory and an honor’s degree in literary theory. He is currently working towards his master’s degree in literary theory with a focus on animal studies, critical theory, and semiotics within literature. As a novelist and freelancer, he often writes under the pen name L.C. Lupus.
Justin’s preferred literary movements include modern and postmodern literature with literary fiction and genre fiction like sci-fi, post-apocalyptic, and horror being of particular interest. His academia extends to his interest in prose and narratology. He enjoys analyzing a variety of mediums through a literary lens, such as graphic novels, film, and video games.
Justin is working for artincontext.org as an author and content writer since 2022. He is responsible for all blog posts about architecture, literature and poetry.
Learn more about Justin van Huyssteen and the Art in Context Team.
Cite this Article
Justin, van Huyssteen, “Neoclassical Architecture – Buildings Made in the Neoclassical Style.” Art in Context. October 1, 2021. URL: https://artincontext.org/neoclassical-architecture/
van Huyssteen, J. (2021, 1 October). Neoclassical Architecture – Buildings Made in the Neoclassical Style. Art in Context. https://artincontext.org/neoclassical-architecture/
van Huyssteen, Justin. “Neoclassical Architecture – Buildings Made in the Neoclassical Style.” Art in Context, October 1, 2021. https://artincontext.org/neoclassical-architecture/.


