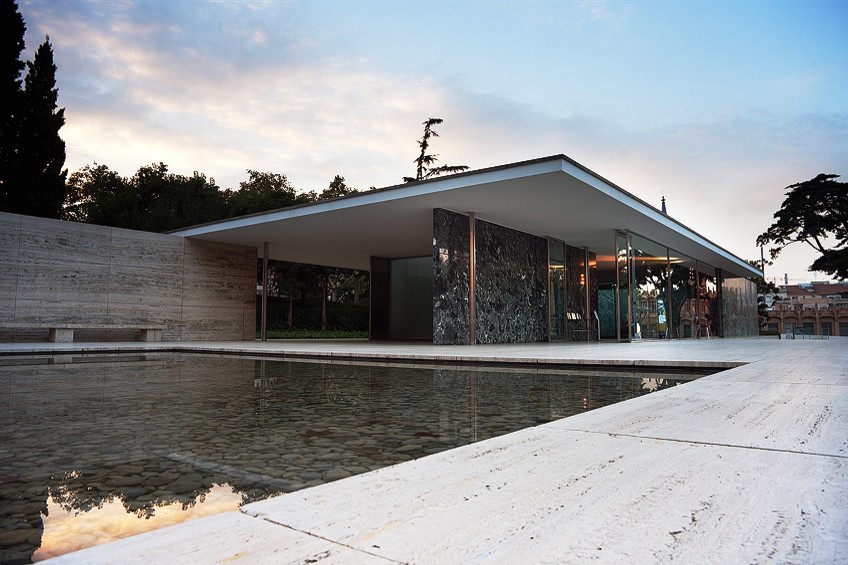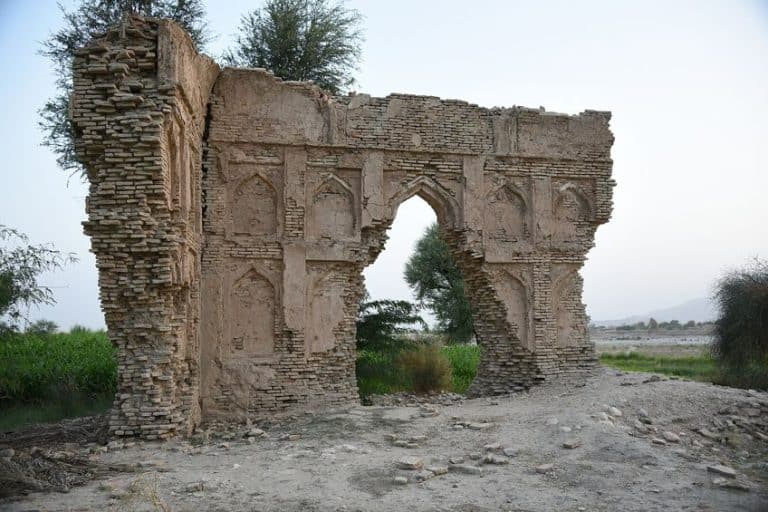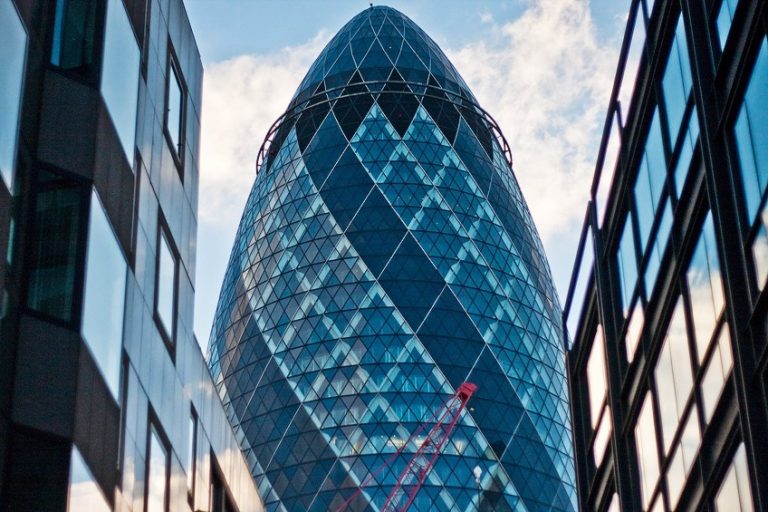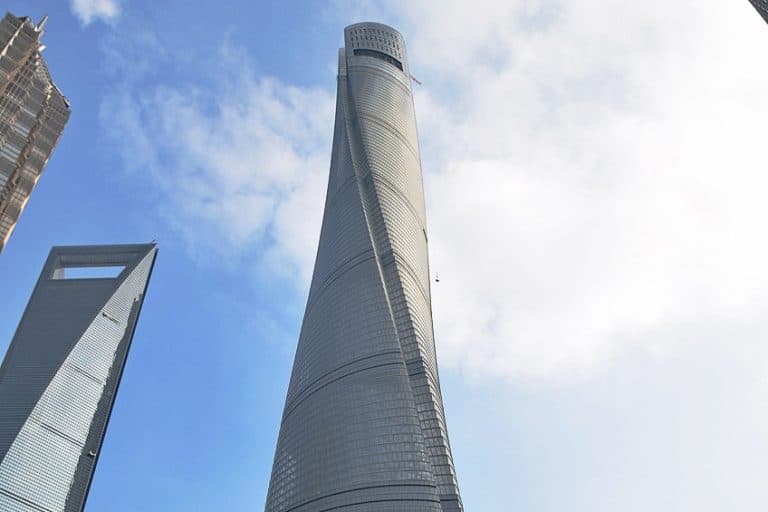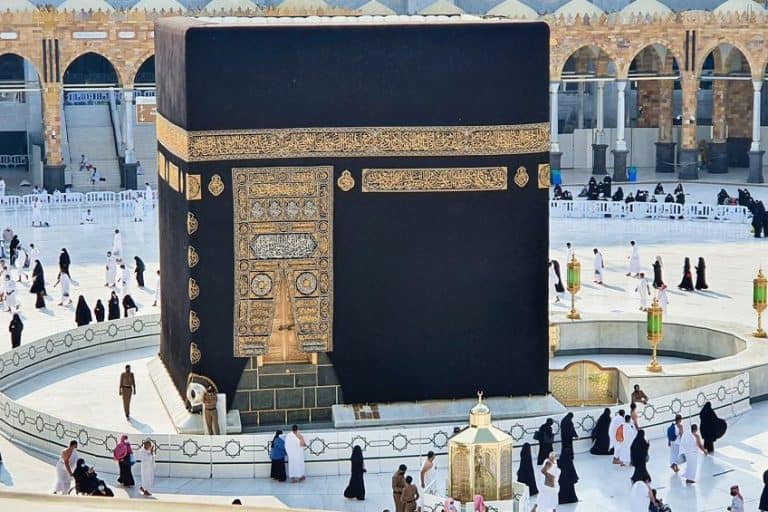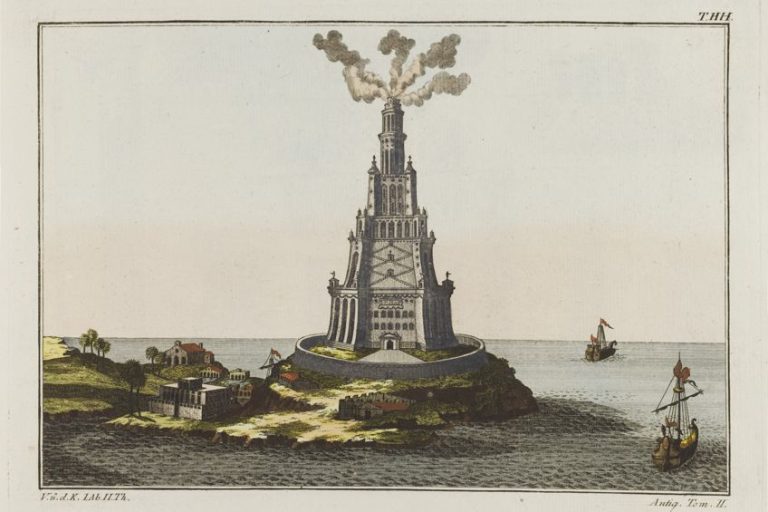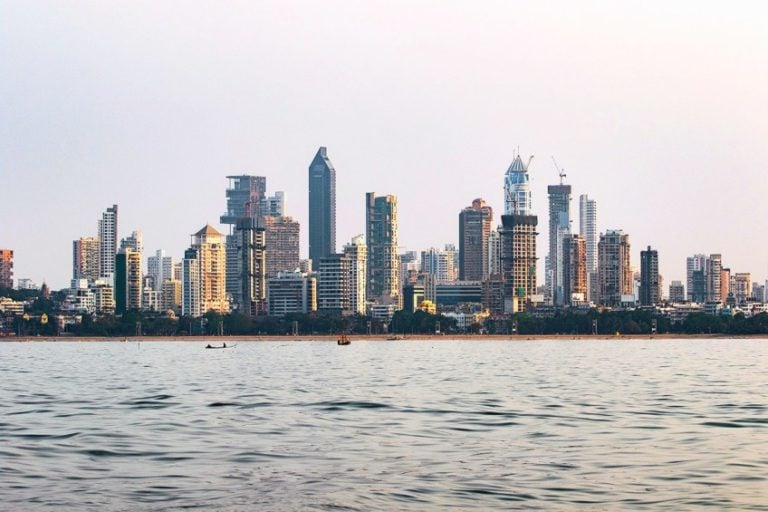Barcelona Pavilion – A Quick Barcelona Pavilion Analysis
The Barcelona Pavilion designed by the famous Ludwig Mies van der Rohe and Lilly Reich in 1928, was built as part of a temporary exhibition project. The building was designed more as a sculpture or piece of art than an actual building enclosure and exhibits all the concepts and characteristics of Modernism. It was considered such a masterpiece of Modernism that years after its demolition, for reasons which will be discussed later, it was rebuilt permanently for all to admire and enjoy today. Below is a Barcelona Pavilion analysis where we will be looking at the architects, designers, the history of the building, and its concept.
The History of the Barcelona Pavilion
The Barcelona Pavilion was designed and built to represent Germany during an exhibition called the 1929 International Exposition, in Barcelona, Spain. The design and build of the Barcelona Pavilion came shortly after WWI, and thus the Pavilion was meant to symbolize a new Germany, which was more democratic and progressive.
The brief stated that the Pavilion was to be void of any exhibits, emphasizing the structure itself as well as including minimal furniture pieces that were specifically designed for the Pavilion, as well as a single sculpture.
The brief also proposed for the Pavilion to be built in a central and busy location, but Mies decided to opt for a quieter and more secluded site. The lack of accommodation needed for the building meant that Mies had no need to worry about the limitations of functionality, but instead could focus solely on the building itself and what it represented. This enabled him to blur the lines between the exterior and interior to such an extent that one continuous space was created.
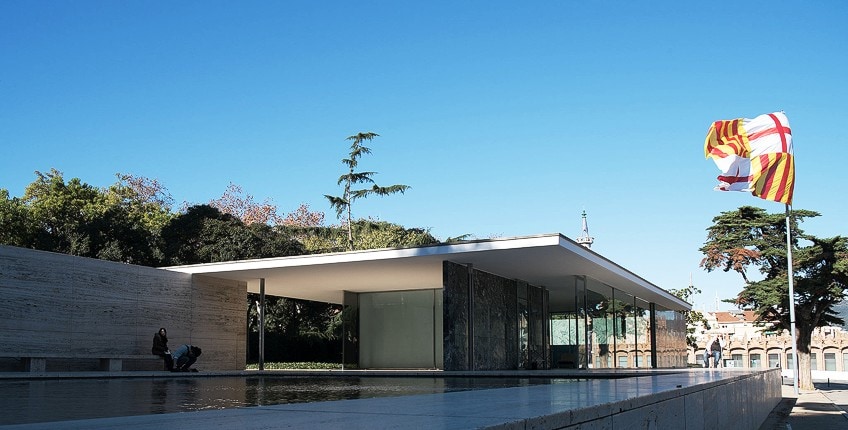
As the building was intended as a temporary exhibition space, the Barcelona Pavilion was deconstructed only a year after it was built to sell some of its materials to pay the money back to initial investors, especially due to the state of the economy in Germany at the time.
The site remained empty for 50 years until a group of Catalan architects decided to reconstruct the building, making use of only the existing plans and black and white photos as references.
About the Designers
The Barcelona Pavilion was designed by non-other than the Modernist architect Ludwig Mies van der Rohe, as well as Lilly Reich, who was a German Modernist Designer, known for her many collaborations with Mies van der Rohe.
The German Republic also assigned Mies with the design and construction of all the German units at the 1929 International Exhibition.

Mies van der Rohe was born in 1886, in Germany, and is primarily known for being one of the pioneers of modernist architecture, together with Frank Lloyd Wright, Alvar Aalto, and Walter Gropius. Mies was also the very last director of the Bauhaus, which was a popular design and architecture school that made use of modernist teachings.
Born in 1885, in Germany, Lilly Reich became the first woman to govern the board of the Deutscher Werkbund, which was a German association for architects, designers, and artists.
The Werkbund was a key element in the establishment of modern architecture. It was through the Werkbund that Reich was introduced to Mies, who was vice president of the Deutscher Werkbund. She mainly created and collaborated with Mies on the design of furniture pieces.
The Reconstruction of the Barcelona Pavilion
As previously mentioned, the Barcelona Pavilion was torn down a year after its opening, as it was only meant to be an exhibition building. Luckily, a group of Catalyn architects decided to reconstruct the building permanently making use of original plans and old photos as a reference.
The rebuild took place between 1983 and 1986. The biggest difference between the original Pavilion and the reconstructed building is by far the focal marble wall in the middle of the house.
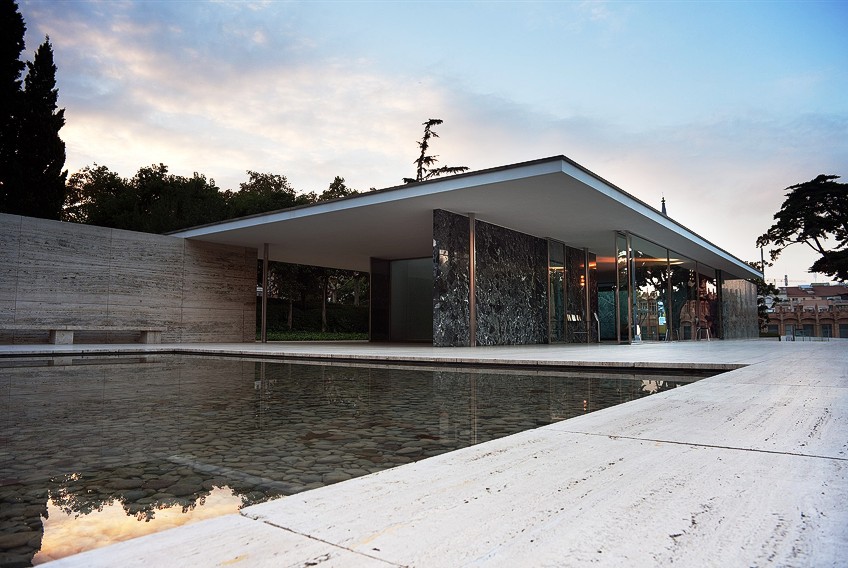
When comparing photos of the original marble with the new one, it is clear that a different style of marble was used, making the connection lines less visible between the marble sheets. Since the reconstruction, the building has been open to public visits and available to rent for events. Many artistic exhibitions and events were held there over the years.
Barcelona Pavilion Analysis
As with all of Mies van der Rohe’s buildings, the concept for the Barcelona Pavilion was minimal in design and structure, but not in meaning. For the Pavilion Mies was set on placing heavy emphasis on the distinction between the enclosure and structure of the building. The concept was carried out by making use of his free plan and the floating roof concepts.
The most eye-catching characteristic of the Barcelona Pavilion is its very thin floating roof which extends far past the vertical planes and rests on the chrome-clad crucifix columns.
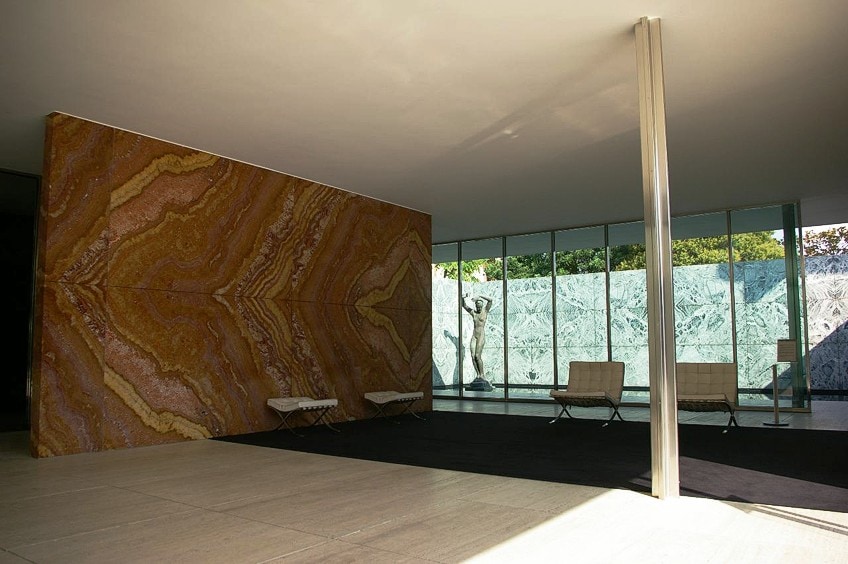
The roof rests on a standard grid of eight cruciform steel columns. The columns are offset by various clearly defined horizontal and vertical planes, some of which are used for structural purposes and some merely for visual separation of defined spaces. The goal, for Mies, was to create a space that was perceived as an ideal symbol of peace by the weary visitors.
The most eye-catching characteristic of the Barcelona Pavilion is its very thin floating roof which extends far past the vertical planes and rests on the chrome-clad crucifix columns.
The Floor Plan of the Barcelona Pavilion
The floor plan presents itself as very simple in its design. The complete structure sits on top of a raised plinth made from travertine. On the south of the building, a u-shape enclosure that was also constructed from travertine forms part of what is known as the service annex and a large water basin.
The travertine floor slabs of the pavilion project outward and over the pool and visually connect the outside with the inside.
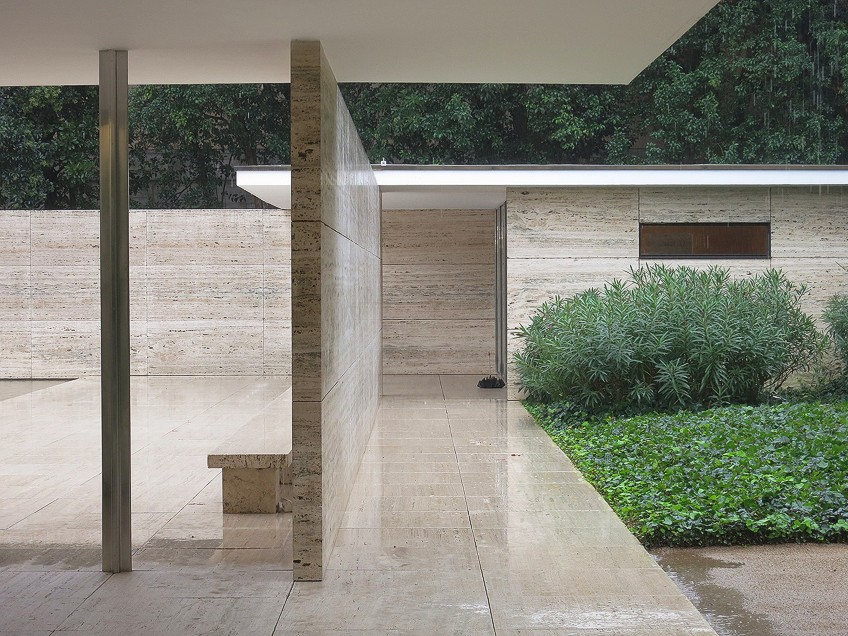
On the other side of the site, there is another u-shape form that forms part of a smaller water enclosure. The figure statue Alba (1929) by Georg Kolbe is exhibited here. The statue can be seen from multiple places inside the pavilion.
When visiting the Barcelona Pavilion, it becomes clear that the visitor is almost forced to experience the Barcelona Pavilion interior.
It is impossible to make your way from one part of the site to another, without having to go through and physically experience the building. Mies made use of vertical standalone planes for walls which created passages, large or narrow, forcing visitors through the building and in certain directions.
Materials Used for the Barcelona Pavilion
The Barcelona Pavilion is known for its very extravagant use of expensive materials. Eye-catching natural materials such as red and golden onyx, travertine, and marble are used throughout the walls and the floor. The large glass windows have distinct tints of white, green, and gray.
Translucent glass panels were also made use of exclusively for the purpose of dividing different spaces and to contrast the visual textures of the marble planes.
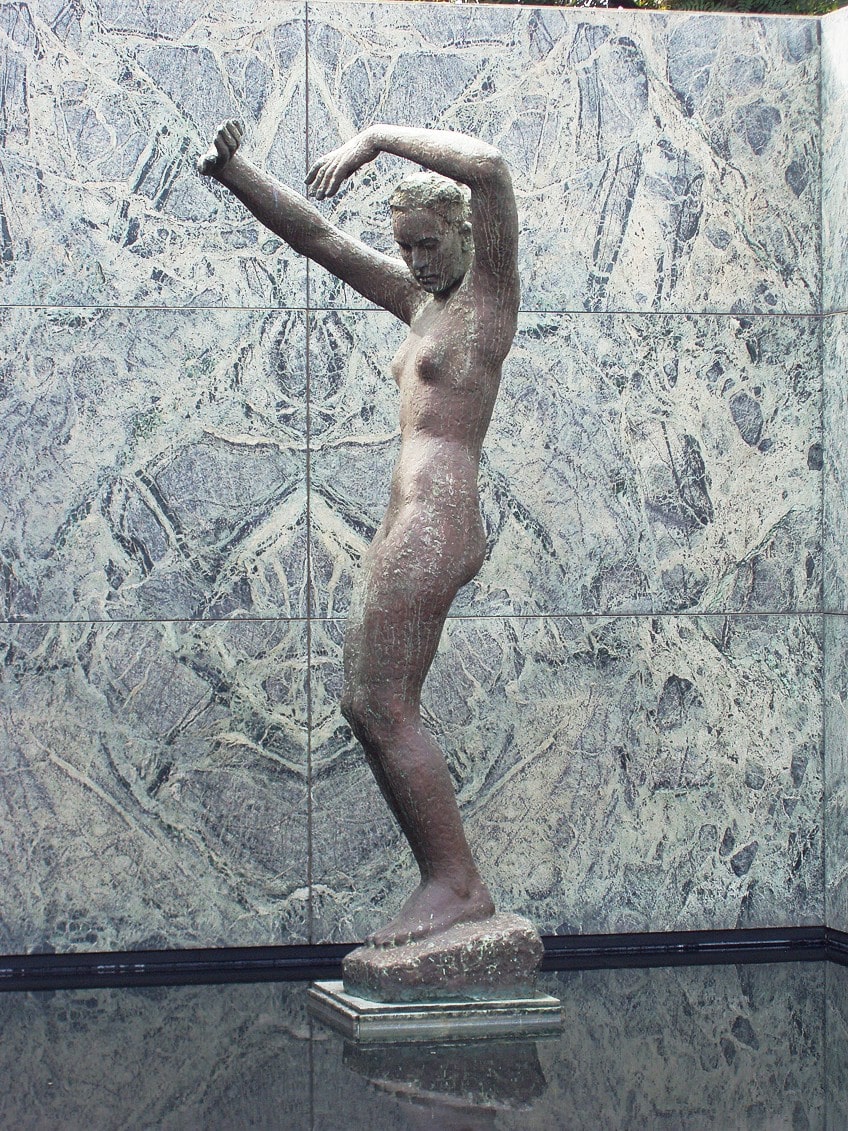
Although some are skeptical about whether or not the building was meant to be rebuilt and exist as it is today, and if it should rather just have been left in a memory bank, to honor Mies van der Rohe, the fact remains that the Barcelona Pavilion is a masterpiece that one of the most noteworthy architects had the chance to design without any limitations of functionality placed upon him. This makes the Barcelona Pavilion one of the clearest examples of Modernist architecture, with no brief, function, or client limitations. The building was exactly what Mies intended for it to be.
Frequently Asked Questions
Does the Barcelona Pavilion Have Doors?
As the Barcelona Pavilion was only to be used as an object of exhibition, there was no need for functionalities such as doors and windows. Doors would have restricted the free-flow floor plan for the Pavilion, which was a concept that Mies van der Rohe was so fond of.
What Is the Barcelona Pavilion Made Of?
The building was constructed from various horizontal and vertical planes made from lavishly expensive materials such as marble, onyx, and travertine. The strong horizontal line of the roof rests on chrome crucifix columns. Vertical tinted glass planes serve as space dividers and continue to blur the lines between the exterior and the Barcelona Pavilion interior.
What Style Is the Barcelona Pavilion?
Designed mainly by Mies van der Rohe, the style of the Barcelona Pavilion is an example of Modern architecture, which was based on modern construction technologies and the use of glass, steel, and concrete.
Kylie Deyzel is an interior designer and sustainability enthusiast from Cape Town, South Africa. She has a passion for writing and educating others on various interior design topics. Her favorite interior design topics include interior design theory, interior design history, and most of all: sustainable interior design.
She received her B-tech degree in interior design from the University of Johannesburg in 2018 and has worked at various interior design firms since and had a few of her own freelance interior design clients under her company name binnekant.
Learn more about the Art in Context Team.
Cite this Article
Kylie, Deyzel, “Barcelona Pavilion – A Quick Barcelona Pavilion Analysis.” Art in Context. October 17, 2022. URL: https://artincontext.org/barcelona-pavilion/
Deyzel, K. (2022, 17 October). Barcelona Pavilion – A Quick Barcelona Pavilion Analysis. Art in Context. https://artincontext.org/barcelona-pavilion/
Deyzel, Kylie. “Barcelona Pavilion – A Quick Barcelona Pavilion Analysis.” Art in Context, October 17, 2022. https://artincontext.org/barcelona-pavilion/.


