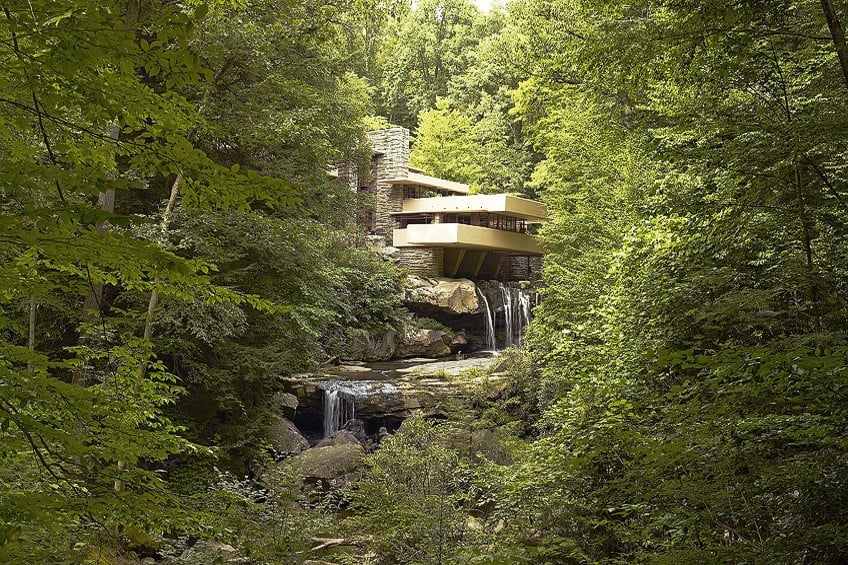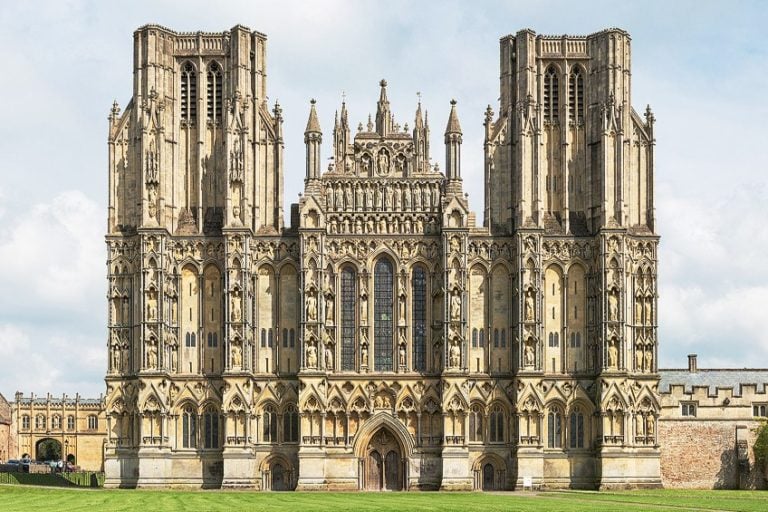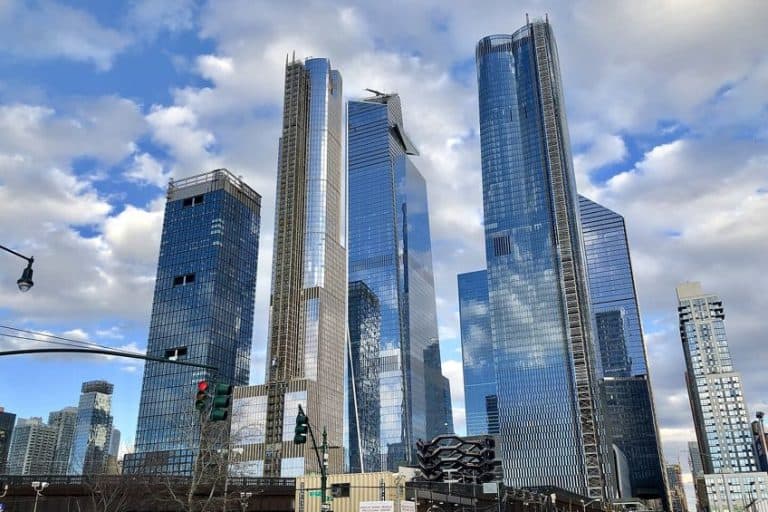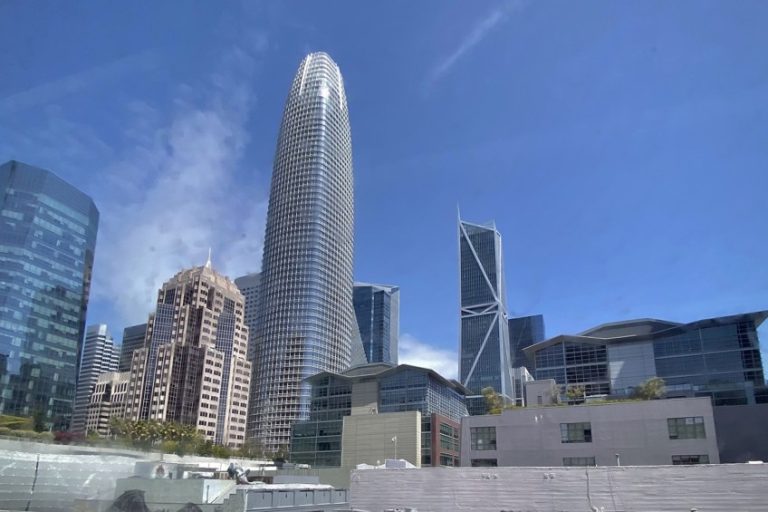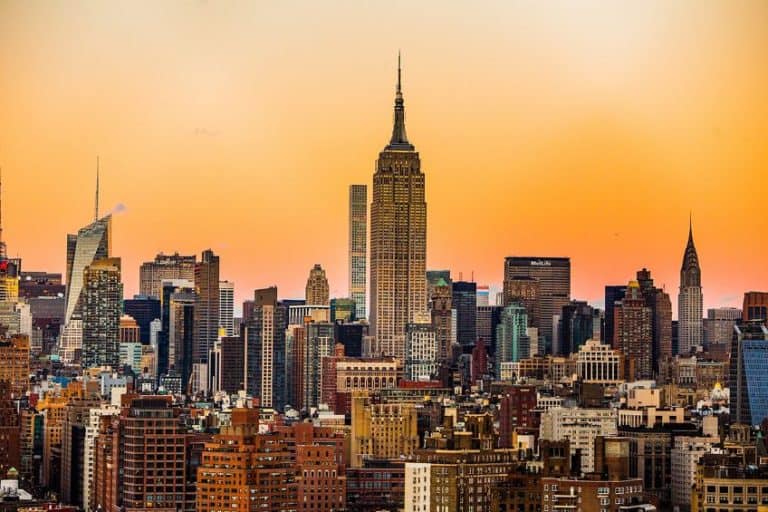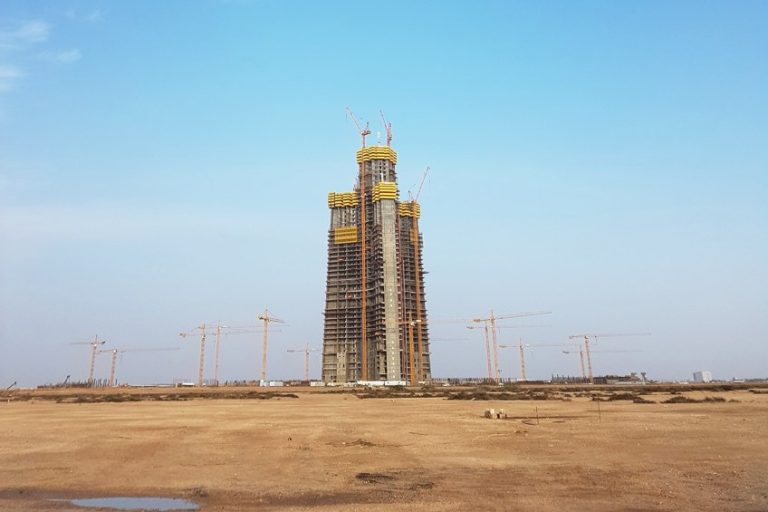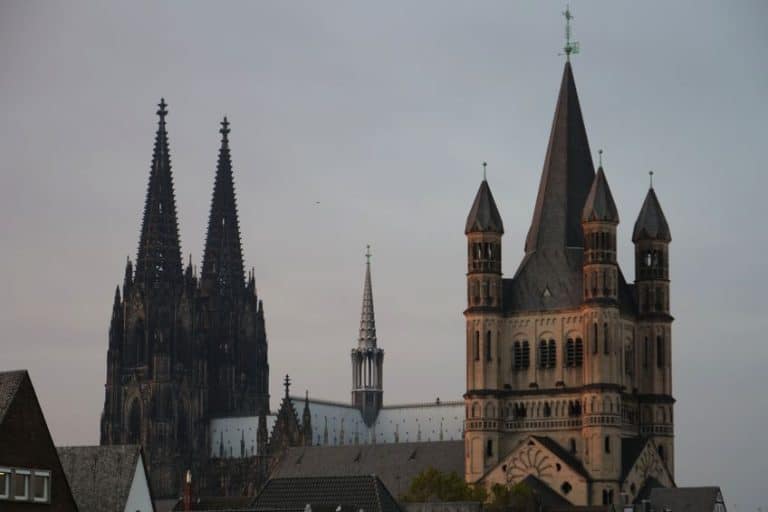Fallingwater House – Discover Frank Lloyd Wright’s Architectural Style
Even having never seen or heard of the Fallingwater house, the name alone should paint a picture of a house that sits on top of a waterfall, built with materials that are perfectly in tune with nature. The image that comes to mind suggests that one can almost not make out the physical building from its natural surroundings. The Fallingwater house, also sometimes referred to as the waterfall house, is a preserved masterpiece of the renowned architect Frank Lloyd Wright and is considered the best work in American architecture of all time, for reasons that will be discussed throughout the article.
Table of Contents
About Frank Lloyd Wright
To understand the significance and the history of Fallingwater, it is important to get to know the architect behind it a bit better, as the personal life and history of Frank Lloyd Wright had a lot of influence on how the residence came to be, as well as why it is considered such a significant building till this day. Wright was born in Wisconsin on the 8th of June 1867, although he sometimes claimed that he was born in 1869.
When he was born, his mother accurately proclaimed that as her firstborn child, he would grow up to build magnificent buildings. She even went as far as decorating his nursery with drawings of cathedrals.
She also provided him with Froebel Gifts, which were very popular educational blocks part of an innovative kindergarten curriculum at the time. In his autobiography, Wright claims that these blocks were an integral part of his fascination with designing and building.
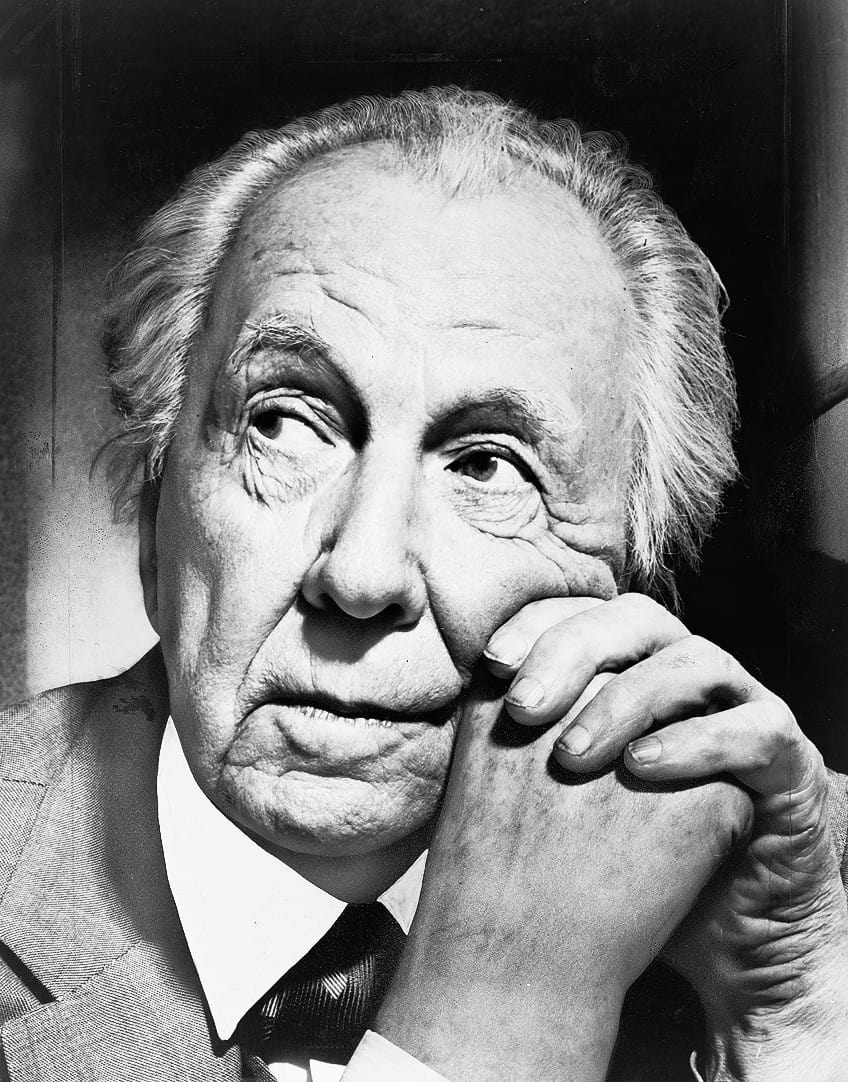
Wright grew up on a farm, always surrounded by nature, which had an enormous impact on his design ethos. Wright had quite a difficult childhood, brought up very poor by a pastoral father and teacher mother. After Wright’s 14th birthday, his father and mother separated and, according to him, he never saw his father again.
Despite his difficult childhood, Wright had big ambitions and was set on becoming an architect, as his mother predicted. He went to study at the University of Wisconsin-Madison but ended up leaving the school before achieving his degree. In 1955 he received an honorary Doctor of Fine Arts from the university. Thirty years later, Wright merged with the Joseph Lyman Silsbee architectural firm in Chicago as a construction supervisor and accredited draftsman where he worked on the Unity Chapel for his family.
After leaving the company, Wright started his architectural firm and together with other young architects formed what is now known as the Prairie School. The Prairie School developed an architectural style with characteristics such as strong horizontal lines, flat, overhanging roofs, horizontal banded windows, and the integration of buildings with their landscapes.
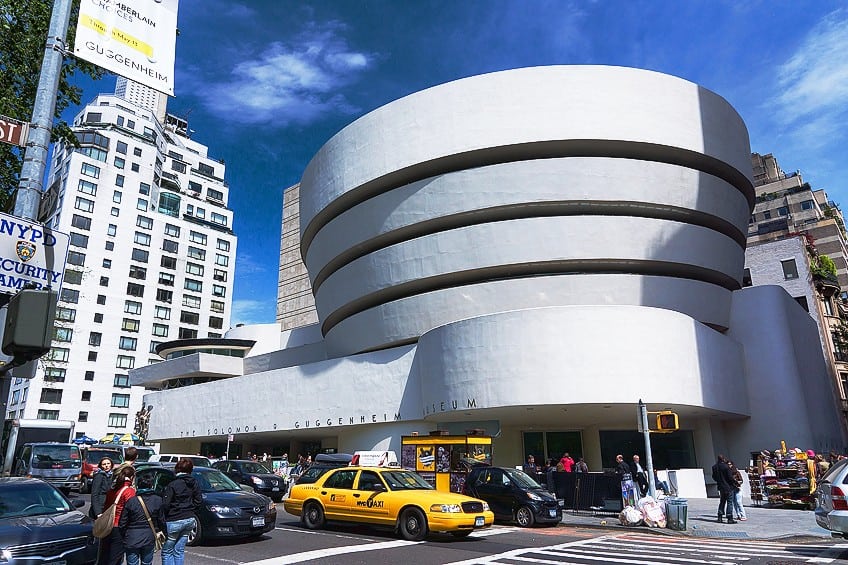
Frank Lloyd Wright was not only considered an architect, but also an educator, writer, and designer. Wright was known for designing organic structures that were in harmony with nature, working with nature rather than against it. This design style was quite the contrast to the architectural movements of the time, such as modernism, although there are a few modernist characteristics in his work.
By the time Wright was commissioned for Fallingwater, he was already 67 years old with very few commissions, as his prime overlapped with the Great Depression. At this stage, his career was steadily nearing an end.
The design of Fallingwater was proof that he was still a relevant architect, and even ahead of his time. Other famous buildings that were commissioned to Wright after Fallingwater included the Guggenheim Museum in New York. Throughout his career, Wright designed around 800 buildings, which is a staggering amount, considering how late his professional career peaked. The history of Fallingwater plays a very big role in Wright’s architectural career, as the uniqueness of the waterfall house resulted in international fame and proved that he was more than relevant.
The History of Fallingwater
The owners of Fallingwater, are known as Edgar and Liliane Kauffman and were acquaintances of Wright through their son. Edgar Jr., who worked with Wright for six months. The Kauffman’s wanted a summer home for their family’s weekend sanctuary in Bear Run, PA. As with Wright, they also loved nature and wanted a house that celebrated the beautiful landscape. They often went for picnics at Bear Run and always dreamed out loud about having a holiday home there. The Kaufmann’s were also well known for their very popular Kaufmann’s department store.
When visiting the site, Wright decided to take a very nontraditional design approach to the landscape: Instead of building the house to look toward the waterfall landscape, he was set on building the house right on top of it, making it part of the landscape and scenery in every sense.
“I want you to live with the waterfall, not just to look at it”, were his exact words to the Kaufmanns. The Fallingwater house served as the Kaufmann family’s weekend retreat for 26 years. Edgar Jr. inherited the house after the death of his parents. His mother, sadly, took her own life in the Fallingwater house and his dad died shortly after. Edgar Jr. continued to live there with his partner who was the architect and designer Paul Mayen, who designed the gift store, café, and tourist facility that opened its doors in 1981.
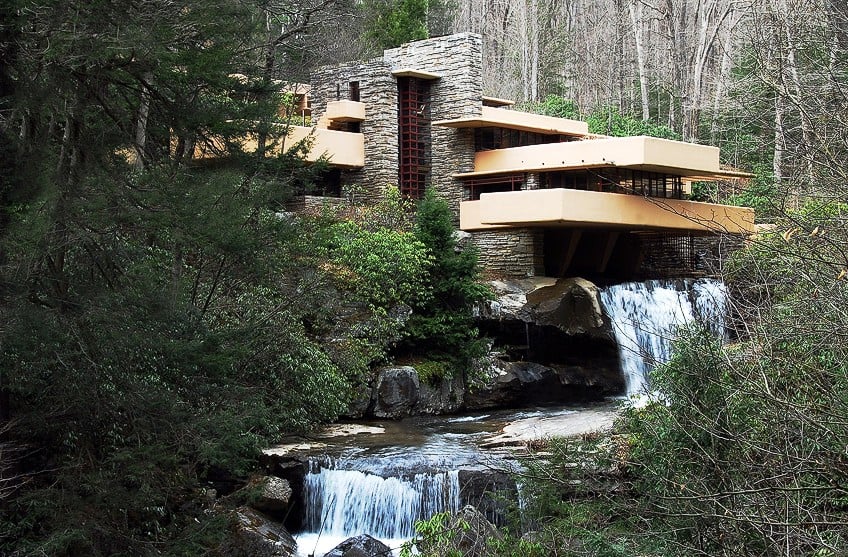
Edgar Jr. Kauffman donated the property in 1963 to the Western Pennsylvania Conservancy, as per his late father’s wishes. The doors were opened as a museum and have been a very popular site to visit for millions of people since. All the custom furniture and artwork stayed intact.
In 2019, Fallingwater, along with seven other buildings by Frank Lloyd Wright, was elected a UNESCO World Heritage Site.
The waterfall house is the only remaining house by Frank Lloyd Wright with its location, originally built-in furniture, and art collection still intact. It is also interesting to note that the name of the house reveals Wright’s initials (Fallingwater = FLW).
The Inspiration for Fallingwater
As previously mentioned, Wright and the Kaufmann’s had a close connection to nature and wanted nature to play an integral part in the aesthetic of their home. The floors act as tiers/layered, emphasizing the falling of water and integrating the building into the landscape even more. Vined plants were installed above cantilevering rooftops, to further integrate the exterior building with nature.
It also happened that Wright started the design of this building just after he came back from Japan. Therefore, we can see a lot of Japanese influence throughout the building, like in the exterior sculptures. The principle of living in harmony with nature is also a great characteristic of Japanese architecture.
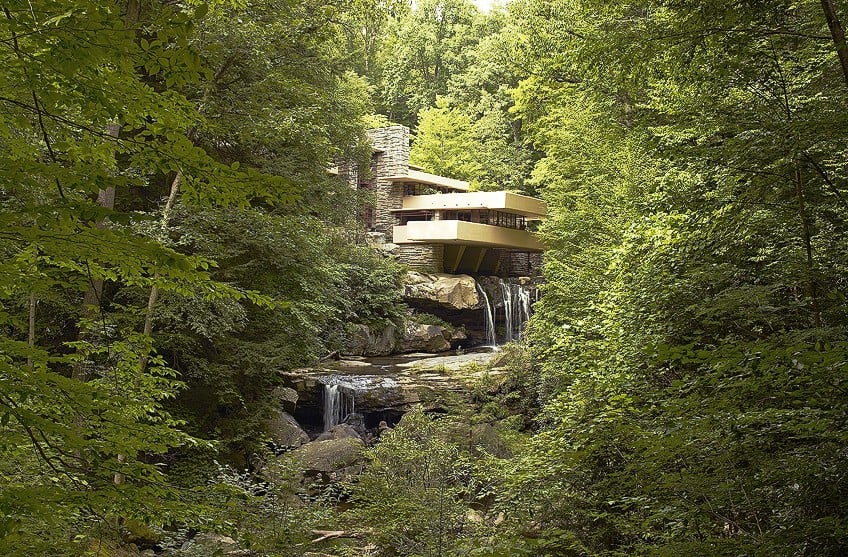
How Fallingwater Was Built
The construction of the waterfall house, naturally, proved difficult, as there was no solid foundation to build from, only water. Wright overcame this problem by designing “trays”, which were reinforced concrete that mirrored the natural rock of the site. Terraces of local sandstone were cantilevered to blend with the rock formations.
Because of the cantilevering system, the house appears to be floating above the stream.
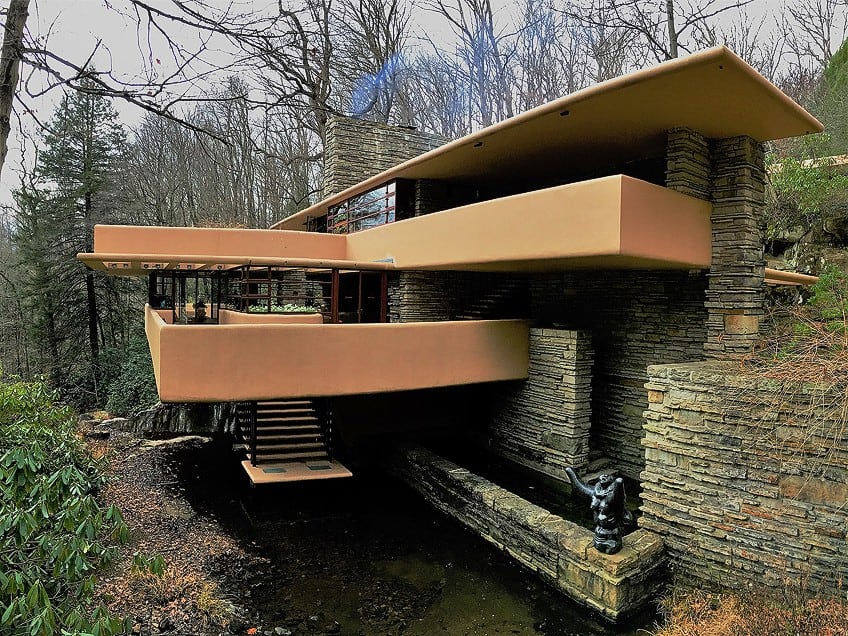
There was said to be a dispute between Kauffman and wright, as Kauffman wanted to add more reinforcement to the concrete, but Wright refused, he even went as far as threatening to resign from the project.
Kaufmann acted against Wright’s specifications and had more reinforcement installed. As a result, the cantilevered front of the house started to drop as soon as the concrete was removed.
This in turn resulted in dampness and mold from the water. By 1995 the house was in a very bad state, and on the brink of collapsing. In 1997, emergency beams were installed, and the structure was properly restored in 2002.
The Interior of Fallingwater
It is a well-known fact that Wright also designed the interior of the Fallingwater house. The house can be divided into two parts: The main house where the clients resided, and the guest rooms which were added in 1938 to the hillside, by Wright, right above the main house. These quarters were joined to the main house through an enclosed bridge.
Because of the cantilevering system that takes up the entirety of what should have been a ground floor, if built on solid ground, the living quarters of the building start on the first floor.
The entry hall, dining room, and living room on the first floor are all one, big open-plan space. The open plan design of this house is proof of how far ahead of his time Wright truly was. A horizontal gate in the living room opens to a staircase that goes down directly onto a floating, viewing podium on the water.

A very small kitchen is also visible on the first floor. The second floor only consists of three small bedrooms. The third floor comprises Edgar Jr.’s study and bedroom. The rooms all face outward, towards the natural surroundings.
The interior layout was centered around the fireplace, which was considered to be a gathering place for the family and arguably the most important space in the house. The importance of the fireplace was emphasized by exposing a large part of the natural rock through the wall of the fireplace, literally bringing the waterfall into the house.
To further emphasize the significance of the fireplace, the chimney is dramatically so, the highest point of the exterior of the house. The rooms were furnished by Wright himself and are very simple and minimalistic. The passageways in the house are very dark and narrow and they were purposely designed this way by Wright to further emphasize the expansion of the open-plan areas. Ceilings are also very low, some as low as seven feet, to draw the eye horizontally and towards the outside.
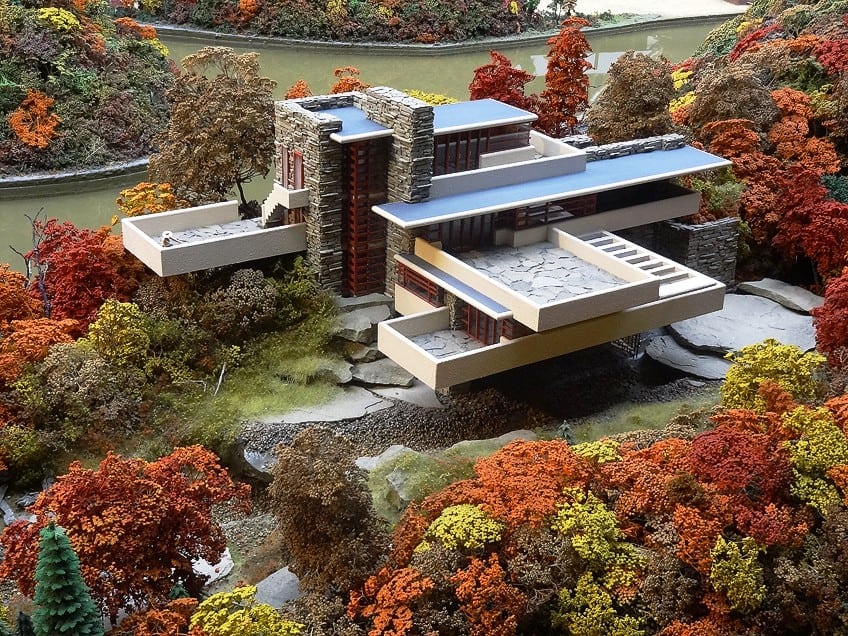
Customized niches in the walls were also designed throughout the house to showcase the Kaufmanns’ extensive art collection. Wright incorporated custom built-in furniture to fit the space perfectly and for the character of the overall building to remain untouched by his clients or other designers. Wright was adamant about bringing nature inside the waterfall house through the use of very specific materials and finishes. Natural stone floors continue from the living room well towards the outside terrace.
The color scheme for the soft furnishings for the house consists mainly of Cherokee red and light ochre, which were both favorite colors of Wright.
These warm colors are a stark contrast to the neutral palette of the rest of the house, but it adds a certain warmth and coziness against the cold stone floors. The paint used inside had to be specially designed for Fallingwater to withstand the harsh natural conditions of the surroundings, seeing as the house sat directly on top of a waterfall.
| Shade | Hex Code | CMYK Color Code (%) | RGB Color Code | Color |
| Cherokee Red | #7F1711 | 0, 82, 87, 50 | 127, 23, 17 | |
| Light Ochre | #E0AE54 | 0, 22, 63, 12 | 224, 174, 84 |
Exterior Features
The bricks and terraces of the exterior of the building have strong horizontal characteristics about it. The most eye-catching feature of Fallingwater architecture is probably the exterior terraces. The horizontal reinforced concrete protrusions stretch very wide and are parallel to the ground/stream.
The overlapping layers come forth as very organic, even though they are very prominent and have straight lines.
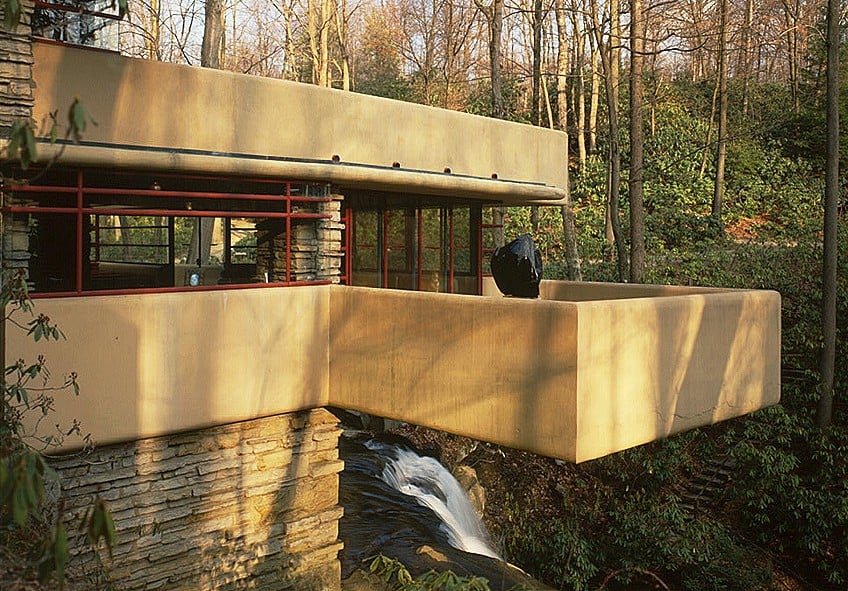
Although the terraces look like they are floating, they are anchored to the central chimney of the house through cantilevers. The idea of cantilevering the floors from a center point was inspired by pine branches. The square footage of the terraces of the house is almost the same as that of the indoor areas.
Reinforced concrete was a new material for Wright to work with.
Although not initially very interested in the material, the flexibility of it and the tensile strength that it provided when combined with reinforced steel made him change his mind. The facade windows were also designed specially to open up at the corners, opening up the house to the exterior even further.
Preservation Initiatives of the Fallingwater Architecture
As previously mentioned, the effects of nature combined with Wright’s stubborn ways are continually causing the building to reach the end of its life if not for the ongoing preservation attempts. The first phase of the below restorations is set to begin work in 2022, depending on whether the desired donation goals are met.
| System to Be Restored | Problem | Solution |
| Stone Walls | The stone walls at Fallingwater were built by hand using Pottsville sandstone quarried on-site and set in irregular patterns to reflect the landscape’s natural formations. Hairline cracking in the mortar joints is caused by seasonal expansion and contraction caused by temperature swings, allowing water to enter the walls.
| Patching up walls and waterproofing. |
| Flat Roofs | In the design of the Fallingwater house, Wright used strong horizontals; unfortunately, nature has taken its toll, and the areas of main concern are the: Guest house roof Pottery terrace Servants’ quarter’s roof Edgar Kaufmann Jr. levels roof Master bedroom roof | All roofing and waterproofing membranes must be replaced. |
| Terraces | The terraces at Fallingwater bring the interiors outside, yet water seeps in due to weak mortar cracks in the stonework and faults in the core waterproofing membranes.
| Core waterproofing membranes must be replaced. |
| Steel Frames | To blend the house with nature, Wright used glass. The glass was held in place by steel frames, which deteriorated in the humid atmosphere. | Steel repairs necessitate rust removal, steel replacement, and the application of fresh sealants. |
| Concrete | Reinforced concrete was considered by Wright as a “plastic” medium with unlimited potential and the ability to take on any shape. Fallingwater was Wright’s most ambitious use of reinforced concrete in a residential application at the time of its construction, and he used the material to push the boundaries of architecture and living. Fallingwater’s reinforced concrete poses significant preservation issues today since Wright pushed the envelope. | More reinforcement is to be added to the construction. |
The Fallingwater Collection
The Kaufmanns used sculpture, paintings, textiles, and furniture throughout Fallingwater to reflect their tastes in fine and decorative arts. But Wright made sure to include furniture designs of his own throughout the house. All of these furniture pieces were designed by Frank Lloyd Wright in 1937.
Wright entrusted the Gillian Woodworking Corporation with the Manufacturing of most of these furniture pieces.
| Title | Description |
| Barrel Chair with Cushion | The chair was originally intended as the dining chair for Fallingwater and was made of the very same black walnut as the house’s built-in furniture. Its curved back emphasizes the material’s attractiveness, while the small slats emphasize its delicacy. Other Wright buildings used a variation of the design, but the Kaufmanns thought it was too elegant for a weekend getaway. Instead, the sample chair was transformed into a side chair, which can now be found in the Guest House bedroom. |
| Chest of Drawers | Walnut veneer-covered plywood can be seen in one of the bedrooms in the guest quarters. |
| Hassock | Walnut veneer-covered plywood with a cushioned inset. There are a few of these pieces located in the main house living room as well as the guest house sitting room. |
| Lamp, Desk | Walnut veneer around the plywood. Located in the guest bedroom and other similar lamps throughout the house and the foyer. |
| Table, Coffee | Walnut veneer over plywood, placed in the living room. |
| Table, Dining | Walnut veneer over plywood in the dining area. |
| Table, End | Walnut veneer over plywood, located throughout the house in the living room, Edgar jr.’s bedroom, |
| Table, Kitchen | The kitchen dining table is made out of Formica/Wood and painted off-white. |
| Zabuton | The seven “zabuton” floor cushions, which can be found throughout the main house living room and the guest house sitting room, are among the moveable furniture designed by Frank Lloyd Wright for Fallingwater. Each is upholstered on top and bottom with fabrics by Jack Lenor Larsen and split up by a thin strip of black walnut, which also gave a convenient means for lifting them. |
The Fallingwater house was and is a masterpiece of a residence, well ahead of its time. The seamless way in which Frank Lloyd Wright blurred the lines of nature and construction is a remarkable concept that serves as an inspiration to architects and designers up until this day.
Frequently Asked Questions
How Much Is the Fallingwater House Worth Today?
An estimated cost of 10 million dollars.
Who Owns Fallingwater Today?
The Conservancy owns and operates the Fallingwater house, which is open to the public to view as a museum. The Bear Run Nature Reserve, which encompasses 5,100 acres of natural land, streams, and trails, surrounds Fallingwater.
Can You Stay at Fallingwater?
No, it is not possible to stay over in the main house, as it is now an official museum. But it is possible to stay in the four-bedroom mansion, known as the Historic Summit Inn Resort, which was built behind Fallingwater for a whopping $1,200 per night.
What Does Fallingwater House Symbolize?
The Fallingwater house is a symbol of how humans can live in harmony with their environment, instead of only using nature as an accessory or a secondary view. Using resources directly from the quarry and building the house directly on top of a waterfall, Frank Lloyd Wright succeeded in making the most out of nature while building.
Kylie Deyzel is an interior designer and sustainability enthusiast from Cape Town, South Africa. She has a passion for writing and educating others on various interior design topics. Her favorite interior design topics include interior design theory, interior design history, and most of all: sustainable interior design.
She received her B-tech degree in interior design from the University of Johannesburg in 2018 and has worked at various interior design firms since and had a few of her own freelance interior design clients under her company name binnekant.
Learn more about the Art in Context Team.
Cite this Article
Kylie, Deyzel, “Fallingwater House – Discover Frank Lloyd Wright’s Architectural Style.” Art in Context. June 29, 2022. URL: https://artincontext.org/fallingwater-house/
Deyzel, K. (2022, 29 June). Fallingwater House – Discover Frank Lloyd Wright’s Architectural Style. Art in Context. https://artincontext.org/fallingwater-house/
Deyzel, Kylie. “Fallingwater House – Discover Frank Lloyd Wright’s Architectural Style.” Art in Context, June 29, 2022. https://artincontext.org/fallingwater-house/.


