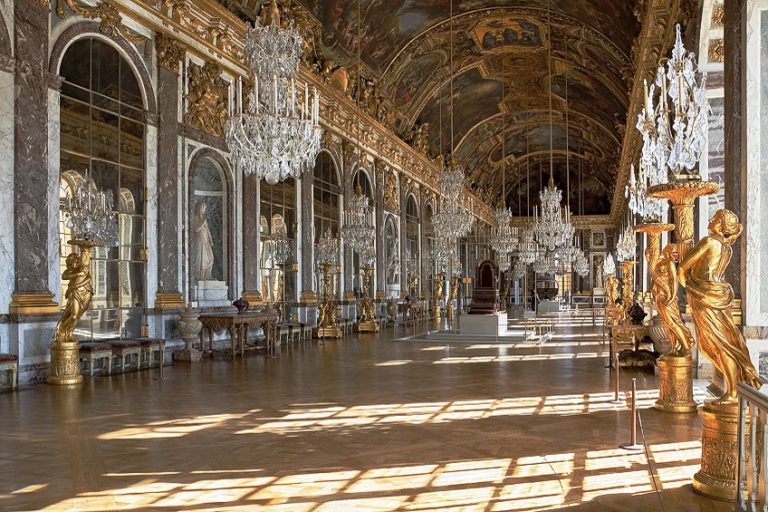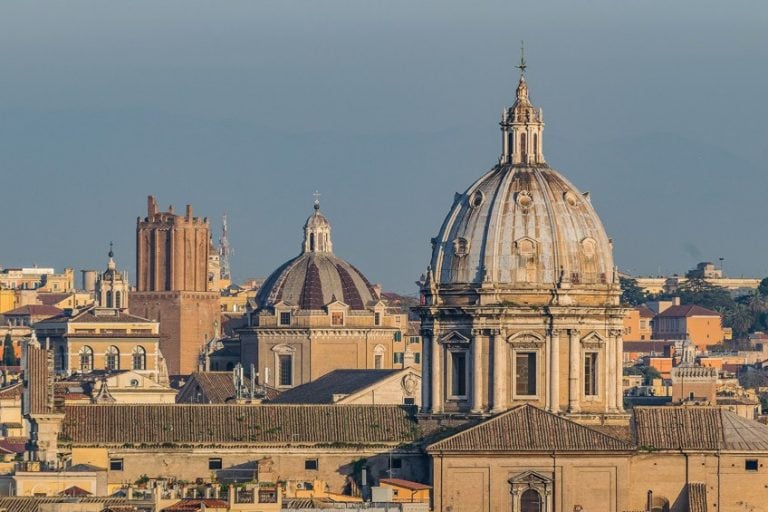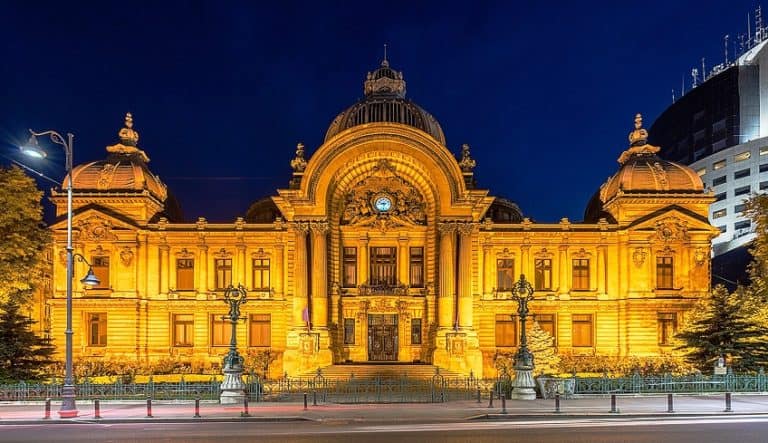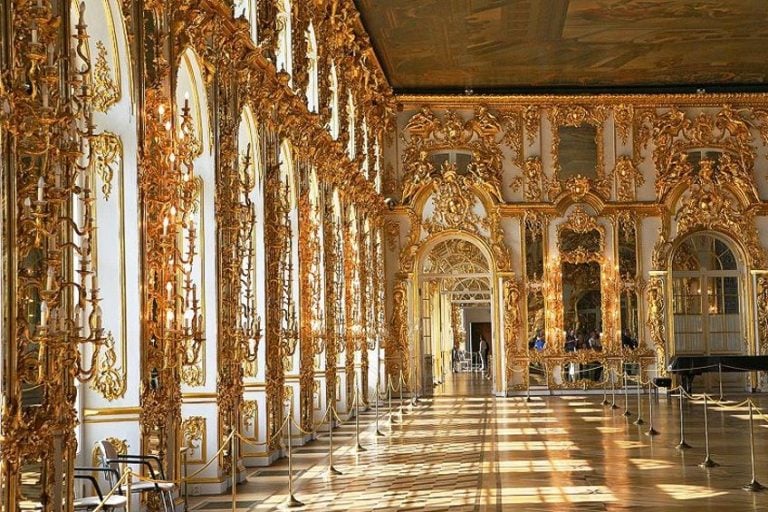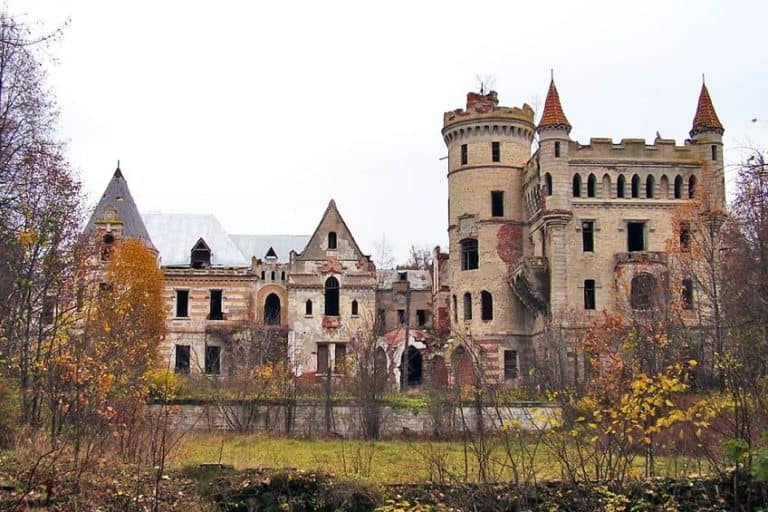Classical Architecture – The Influential Ancient Greek Building Style
Throughout history, architecture has been greatly influenced by the styles of the ancient Romans and Greeks, which we collectively refer to as Classical architecture. The style first originated in Greece in the fifth century BCE, and the Classical period in Rome in the third century CE. Throughout the centuries, whenever architects have come to creative dead-ends, they have turned to Classic architecture for inspiration by reinterpreting and incorporating Classical architecture elements into their designs.
What Is Classical Architecture?
The most well-known Classical buildings are the famous temples that were constructed on the fundamentals of order and symmetry. These principles have been a continuous source of inspiration for architects seeking to incorporate the more traditional ideals and methods of Classicism architecture. Classic architecture is largely characterized by the use of materials such as marble, attention to symmetry, the inclusion of rectangular windows, and the use of columns.
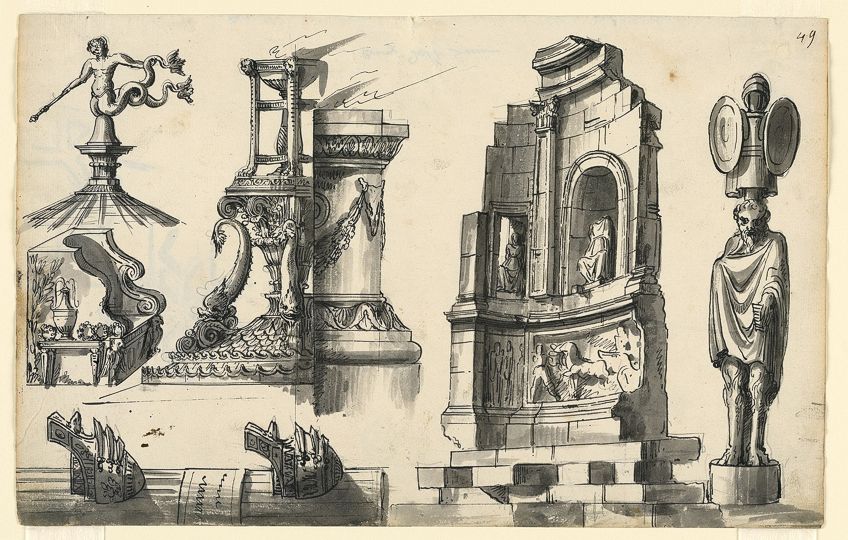
A Brief History of the Classical Period
Classical architecture refers to any architecture throughout history that was originally influenced by the styles of the buildings constructed in ancient Greece and Rome. When parts of the Roman Empire began to crumble, most of Western Europe started to create their own styles and methods, as seen in the Byzantine Empire, where new, distinctive styles such as the Byzantine style began to develop. It was during the late eighth and ninth centuries that architects began to consciously reincorporate the forgotten architectural language of antiquity.
A Table of the Ages of Classicism Architecture
| Age of Classical Architecture | Year | Description |
| Ancient Greece | 700 – 480 BCE | The early architects of Ancient Greece began to build temples that incorporated columns into their designs. These temples had no adornments and were not built on a base. During this Classical period, Greeks introduced the concept of the frieze, a horizontal band above the columns for decorations and sculptures of Classical buildings. |
| Hellenistic Period | 323 – 31 BCE | Homes, public spaces, and temples during this era were constructed in the traditional Classical style, but the columns were more slender and featured more decorations and designs than before. |
| Roman Empire | 27 BCE – 476 CE | As with most Roman arts and culture, they drew much inspiration from the Greek Classical architecture elements while incorporating more ornamentation than the Greek designs. They were able to build vaulted ceilings and arches due to their invention of concrete. |
| Byzantine Period | 330 – 467 BCE | During this period, the capital of the Roman Empire was moved to Byzantium, which saw the introduction of mosaics and domes, as well as materials such as brick and stone. |
| Romanesque Period | 1000 – 1150 CE | As the Roman Empire spread across Europe, Classical architecture spread with it. Soon, other European influences began to be added into Classical building designs such as steeples, tall spires, thicker walls, and rounded arches. |
| Gothic Period | 1100 – 1450 CE | Due to progressions in construction materials and methods, architects during this period were able to build structures that were taller than before and included new elements such as stained glass, flying buttresses, ribbed vaulting, sculptures such as gargoyles, and pointed arches. |
| Italian Renaissance | 1400 – 1600 CE | During this Classical period of revival, Italian architects rediscovered the fundamental principles of Classic architecture and applied them to their homes and public buildings. |
| Baroque and Rococo periods | 1600 – 1830 CE | During this period, classical architecture elements were combined with dramatic and irregular shapes and extravagant styling. Later on, Rococo style would add ornamental elements such as shells, vines, scrolls, as well as simple geometric shapes and muted color palettes. |
| Neoclassical Period | 1730 – 1925 | During this period, architecture saw a return to the more restrained shapes of classical antiquity, as well as the incorporation of mathematical principles. Extravagant stylings became less popular than in the previous periods as Neoclassical architecture strove towards a more intellectual style. |
| Modern Era | 1900s – Now | A focus on mathematical designs and utility became the main points of focus in Modernism. Weird and unexpected shapes were introduced with the architecture of Postmodernism, yet no matter how drastic the changes of architecture in the modern era, the fundamentals and principles still lay deeply rooted within Classic architecture. |
Characteristics of Classical Architecture Elements
Concepts such as intellect, humility, and boldness were highly sought after by the architects of Classical buildings. These concepts would help to define certain key components that are detectable in several styles of Classicism architecture. A few of the key Classical architecture elements are:
- Proportion and symmetry: Classical building designs usually incorporate the use of symmetry in the spacing of the windows and columns.
- Front porch with a pediment: Many public buildings and homes of this style feature porches topped with pediments. The entrance door is usually situated right in the middle of the building.
- Long-lasting building materials: Building materials such as brick, concrete, and marble were used in the architecture of Classical buildings.
- Design motifs: Classical design motifs can be found in homes and buildings such as decorations around the doors, medium pitched roofs, and boxed eaves.
- Rectangular-shaped windows: These windows can be found in many symmetrical configurations and were often double-hung.
- Columns: The various design motifs of the columns of Classical buildings determine how the buildings are categorized. There is the Doric order, the Ionic order, the Composite order, The Corinthian order, and the Tuscan order.
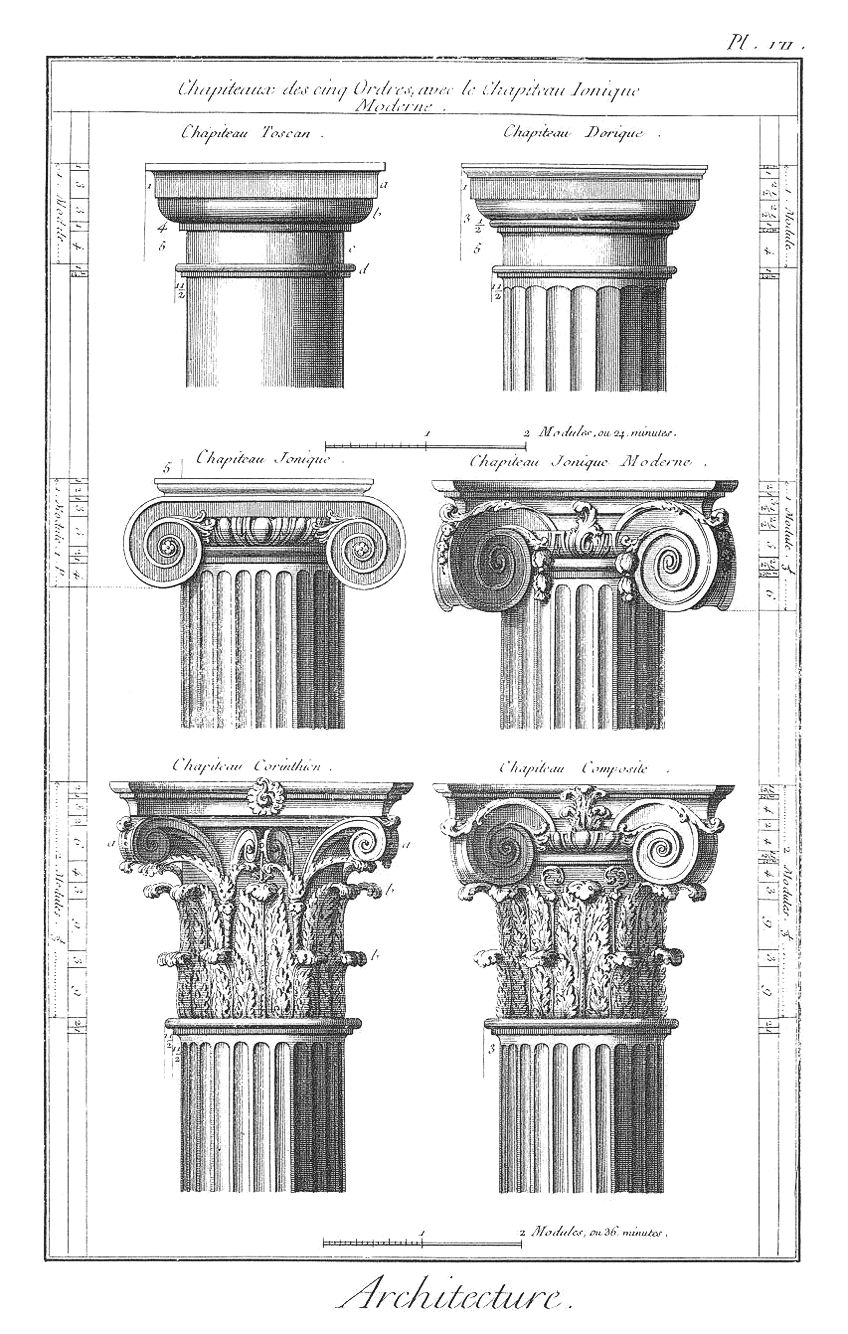
Famous Examples of Classical Architecture
Now that we have learned a bit about the origins and the characteristics of Classic architecture, we can now move on to some well-known examples of Classical buildings. These buildings were all constructed in different periods, yet display Classical architecture elements in their design. No matter whether from the Classical period or periods that followed, they are all considered examples of Classicism architecture.
Temple of Hephaestus (449 BCE)
| Building Type | Temple |
| Location | Athens, Greece |
| Date of Construction | 449 – 415 BCE |
| Architect | The Hephaisteion Master |
The Temple of Hephaestus is a Doric peripteral temple situated on the north-western side of the Agora. The temple was named after the patron god of fire, craftsmanship, and metalworking, Hephaestus, possibly due to the temple’s position near the metalworking and potter’s workshops. Unlike the other temples mentioned, this one was not a replacement for an older temple, but it was previously the site of a small sanctuary that was destroyed in 480 BCE during the Persian invasion.
It was first believed by modern scholars to be the home of the remains of Theseus, an Athenian hero, but later translations of the inscriptions found within the temple state clearly that it was in fact a temple dedicated to Hephaestus.
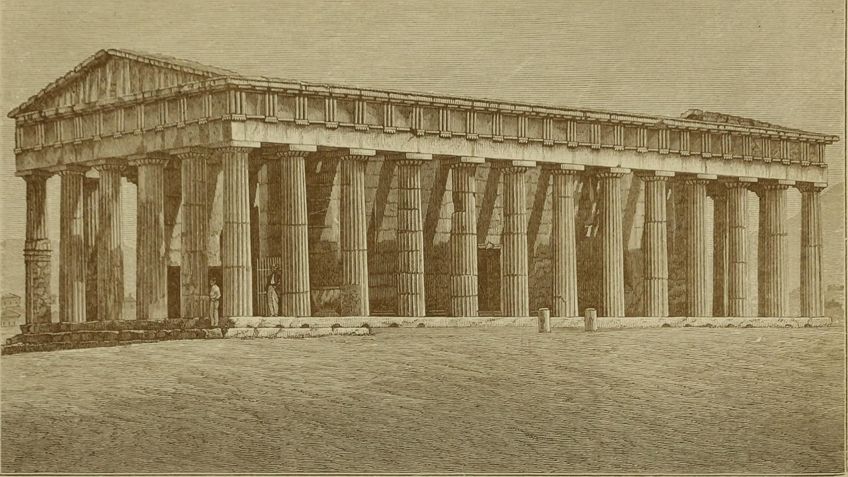
The Greeks often rebuilt the temples and sanctuaries that had been left in ruins by the invading Persian armies but after the battle of Plataea, they decided to rather leave them as reminders of the war and focus their attention and finances on strengthening their political influence and rebuilding the economy. Pericles came into power and started to change the Athenian landscape to match his vision of a Greek cultural and political center of influence and power.
Part of this vision was the building of structures such as the Temple of Hephaestus.

The temple was made from marble which had been sourced from Mount Penteli, and the architect’s identity remains unknown, leading to scholars referring to the anonymous figure as simply “The Hephaisteion Master”. The temple has a porch or pronaos, and an inner chamber or cella, which houses various cult images and is situated at the center of the building. Certain decorative elements reveal the mixture of two styles in the sculptures and friezes, displaying elements of both Ionic and Doric styles.
The Parthenon (447 BCE)
| Building Type | Temple |
| Location | Athens, Greece |
| Date of Construction | 447 – 432 BCE |
| Architect | Ictinus and Callicrates (c. 5 BC) |
The Parthenon is an ancient temple structure situated on the Athenian Acropolis in Greece. It was created in dedication to the patroness of the Athenian people, the goddess Athena. Construction of the famous temple started in 447 BCE at the peak of the Athenian Empire’s power, and it was completed in 438 BCE, although further decoration continued until 342 BCE.
It is regarded as the pinnacle of the Doric order and is regarded as the most important building of the Classical period in Greece to still exist today. The intricately decorated sculptures that adorn the walls are considered to be some of the highlights of Greek art.
The Parthenon is considered to be one of the most highly regarded cultural monuments in the world, and a symbol of Western civilization, democracy, and Ancient Greece.
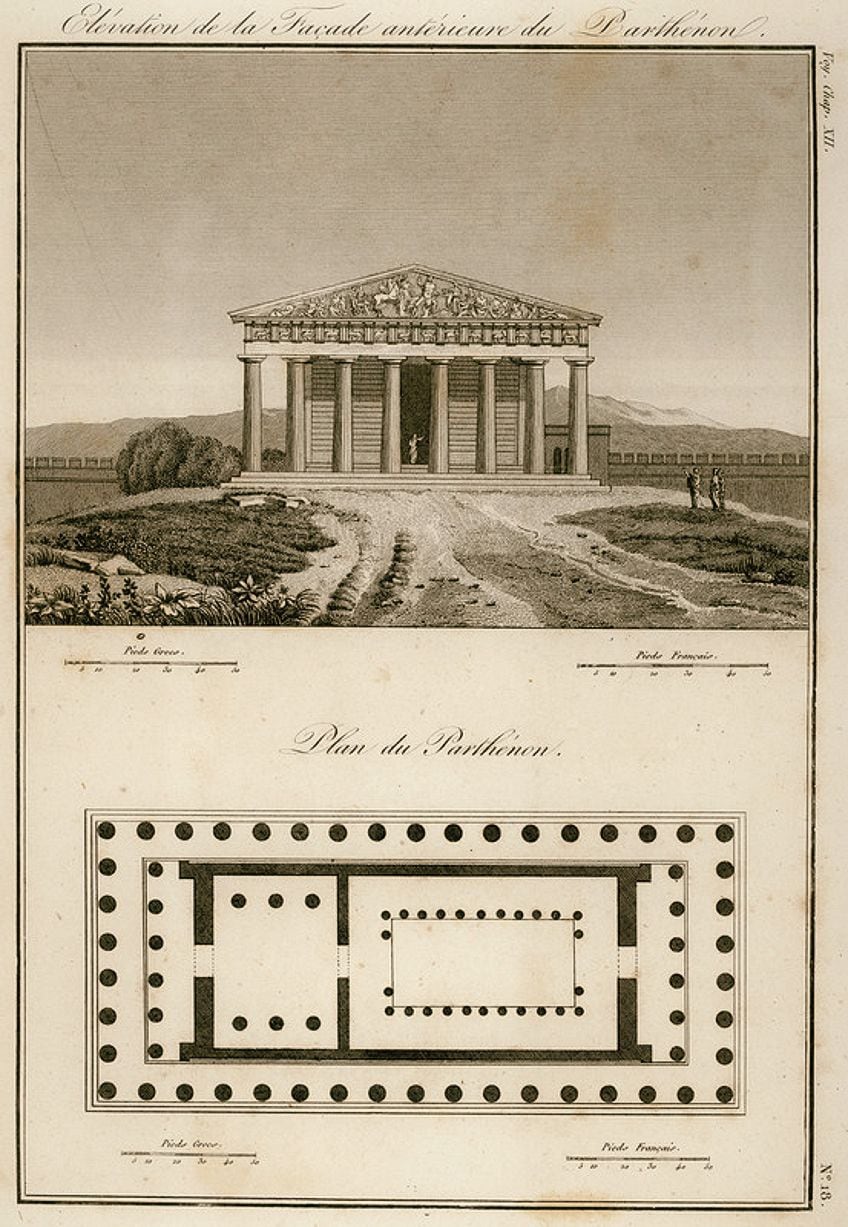
Greek architects Iktinos and Callicrates built the Parthenon in dedication to the gods that led them to victory during the Persian invasion of Hellenic territories. An Older Parthenon was destroyed during the invasion of the Persian forces in 480 BCE. The Parthenon was constructed as a replacement for the older Athenian temple. As with many other Greek temples, the Parthenon also served a more practical purpose as the treasury for the city.
In the last decade of the 6th century, it was converted by Christians into a church of the Virgin Mary.
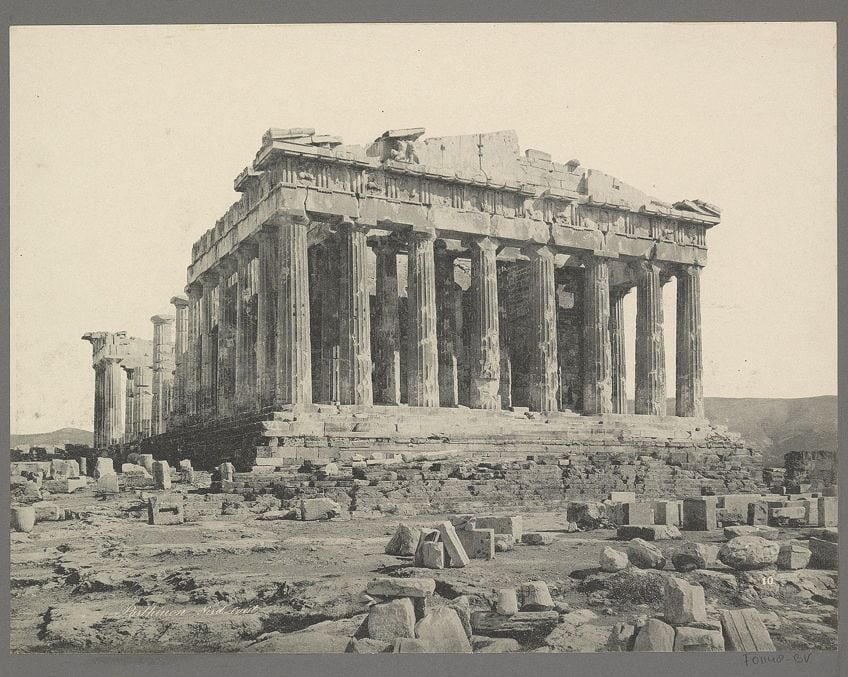
This Greek Classical building is a Doric temple that displays Ionic architectural elements. Like many other temples in Greece, it is surrounded by columns bearing the moldings and bands known as entablature. There are seventeen columns on the sides and another eight on either end of the structure. It has been considered a legendary building since its completion and is reputed to be the finest Doric temple ever created, as well as a monument that symbolizes ancient Greek architecture and culture.
Erechtheion (421 BCE)
| Building Type | Temple |
| Location | Athens, Greece |
| Date of Construction | 421 – 406 BCE |
| Architect | Possibly Mnesikles (c. 5 BCE) |
The Erechtheion was constructed on the northern side of the Acropolis in Greece in 421 BCE. Also known as the Erechtheum, it was created in dedication to both Poseidon and the goddess Athena. The temple’s name is derived from a shrine built in dedication to Erichthonius, a legendary Greek hero, and it is thought to have been designed by Mnesikles, and Phidias was the mason and sculptor for the temple. Some scholars have also put forward the theory that it was built in honor of Erechtheus, a king that was buried nearby. He ruled Athens during the Archaic period and was mentioned in Homer’s Iliad.
It is also possible that it refers to them both, as they were often regarded as the same person due to being syncretized.
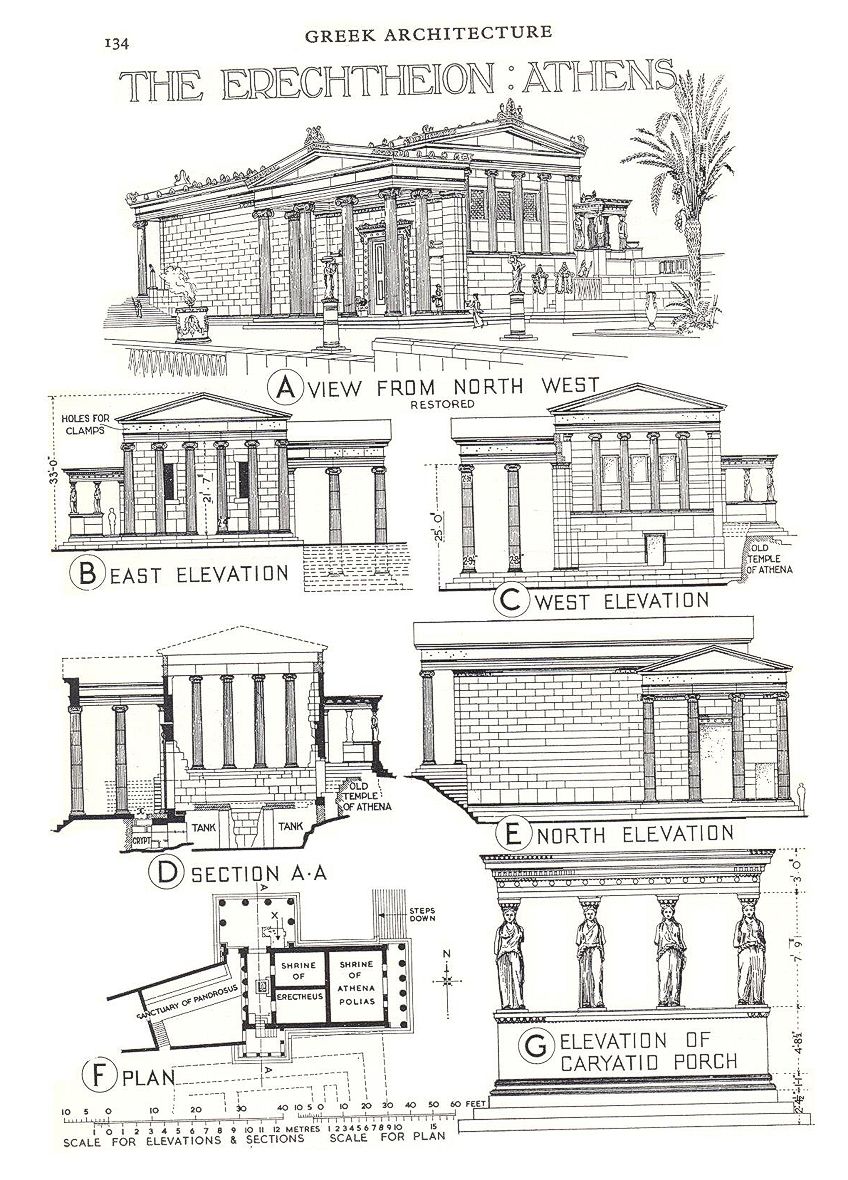
Just as the Parthenon was a replacement of an older temple, so too was this temple built as a replacement for the Peisistratid temple of Athena Polias which was destroyed in 480 BCE by the attacking Persian invaders. The south and east sides of the temple are around 3m higher than the north and west sides due to being constructed on a slope. It was constructed out of marble which had been cut out from Mount Pentelikon. Black limestone was sourced from Eleusis for the friezes which bore sculptures made from white marble. The windows and doorways of the temple were elaborately carved.
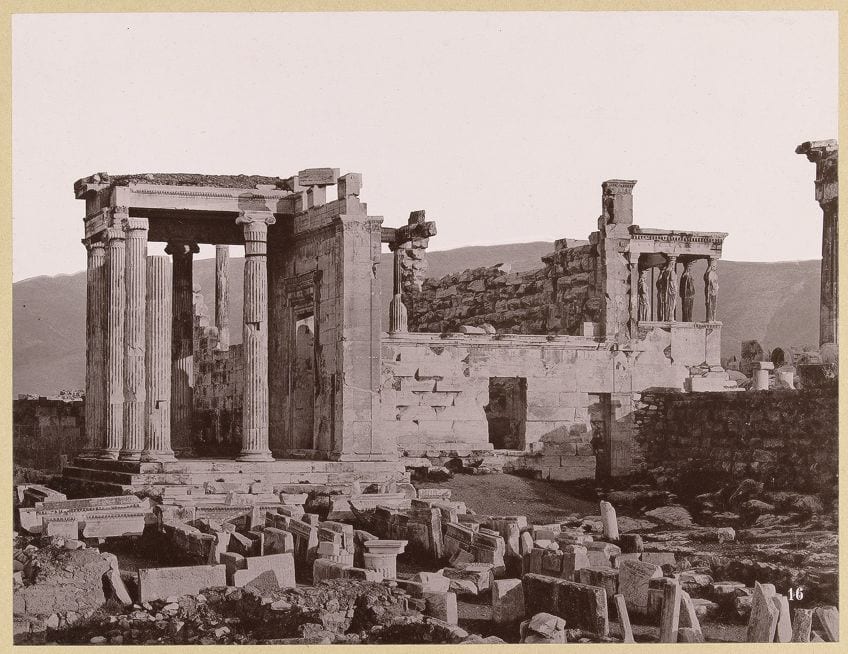
Despite what little can be seen left today, the columns were originally ornately decorated and were painted, highlighted, and gilded with gilt bronze and glass beads.
There is a large porch on the northern side with six Ionic columns, and on the southern side of the temple are the six female figures which support the columns known as the “Porch of the Maidens”. After the beginning of the Peloponnesian war, the budget and size of the building were drastically cut. A huge fifteen-foot beam was built to support the north-western corner, and the “Porch of the Maidens” was built to conceal the beam.
Temple of Apollo (120 BCE)
| Building Type | Temple |
| Location | Pompeii, Italy |
| Date of Construction | 120 BCE |
| Architect | Unknown |
The Temple of Apollo is situated in the Roman town of Pompeii in Southern Italy. It was built in 120 BCE and was dedicated to the Roman and Greek god Apollo. This building of ancient origins was the most important in the town for religious purposes and was situated in the forum, facing the northern part of the town.
Originally imported from Greek mythology and traditions, the Apollo cult was widespread in the area and had been present in Pompeii since around the 6th century BCE.
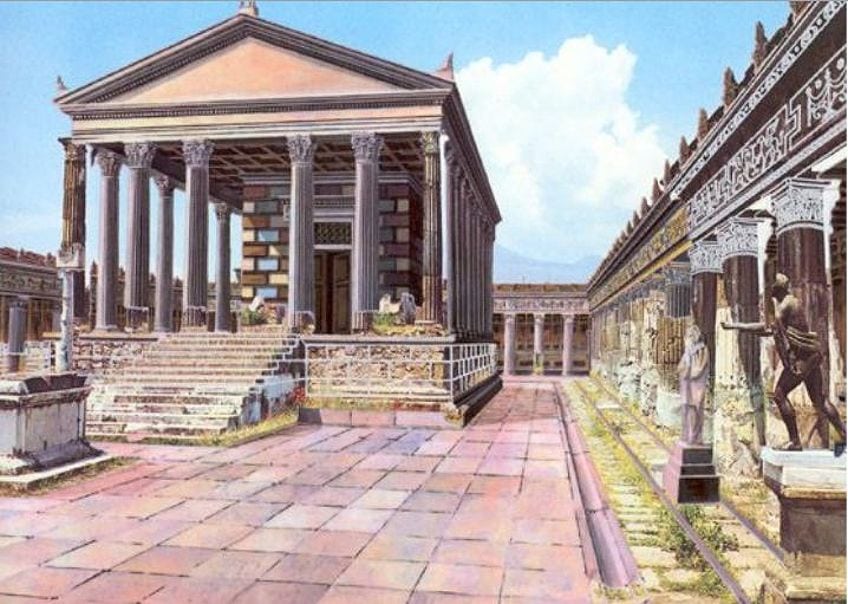
Attempts at reconstructing the temple after an earthquake in 62 AD went underway in the 2nd century but were permanently interrupted by the eruption of Mount Vesuvius. The temple was surrounded by a series of volcanic rock columns from Nocera and was situated in the center of a sacred enclosure. They were once grooved with Ionic capitals, but during reconstruction attempts, they were replaced with Corinthian capitals and stucco columns painted in dark blue, red, and yellow.
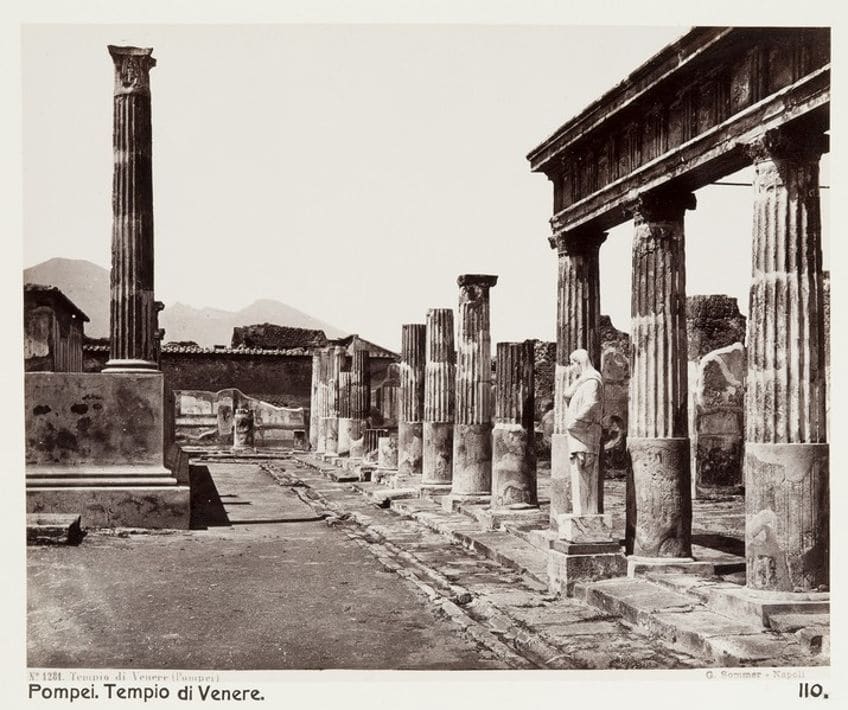
During work on reconstruction, the Doric architrave of triglyphs and metopes was transformed into a frieze of festoons, griffins, and foliage. Since then all of the plaster that had covered the front of the temple has disappeared with time, and the temple’s front now looks how it originally did. The remains of a few statues representing Apollo and Diana were uncovered and were replaced by copies and the original pieces are now housed at the National Archeological Museum of Naples.
The temple was situated on a high podium and was approached by climbing up a steep flight of stairs, with the temple being held up by 48 Ionic columns.
Maison Carrée (16 – 20 BCE)
| Building Type | Roman Temple |
| Location | Nimes, France |
| Date of Construction | c. 2 AD |
| Architect | Unknown |
The Maison Carrée is regarded as one of the best-preserved temples that were constructed during the period of the Roman Empire. It is situated in Nimes in France, a former territory of the Roman Empire. It has been the source of inspiration for several buildings across the world such as the St. Marcellinus Church in Rogalin, the Virginia State Capitol building in the United States, and the Église de la Madeleine in Paris.
It is a prime example of Vitruvian architecture due to being an almost exact replica of a Roman temple that had been described in Vitruvius’s writings.
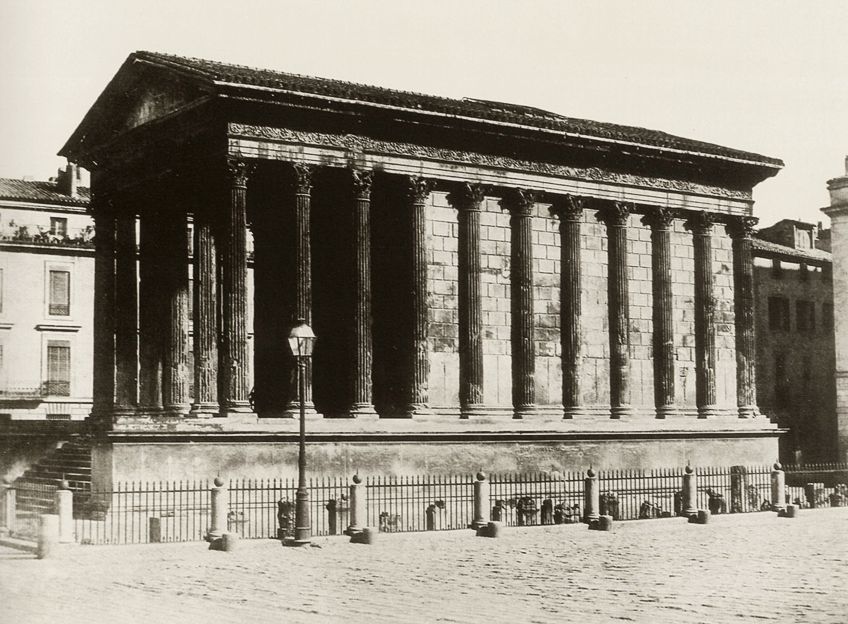
The temple dominated the skyline in Nimes at the time, with its height of 17 meters. The facade contains deep pronaos that goes in around one-third of the length of the building and is decorated with ornate columns. The front of the temple is emphasized by the deep porch and it is also a feature that differentiates it from the older Greek temples. The hexastyle design incorporated six columns at either end under the pediment. Acanthus leaves and rosettes decorate three sides of the frieze.
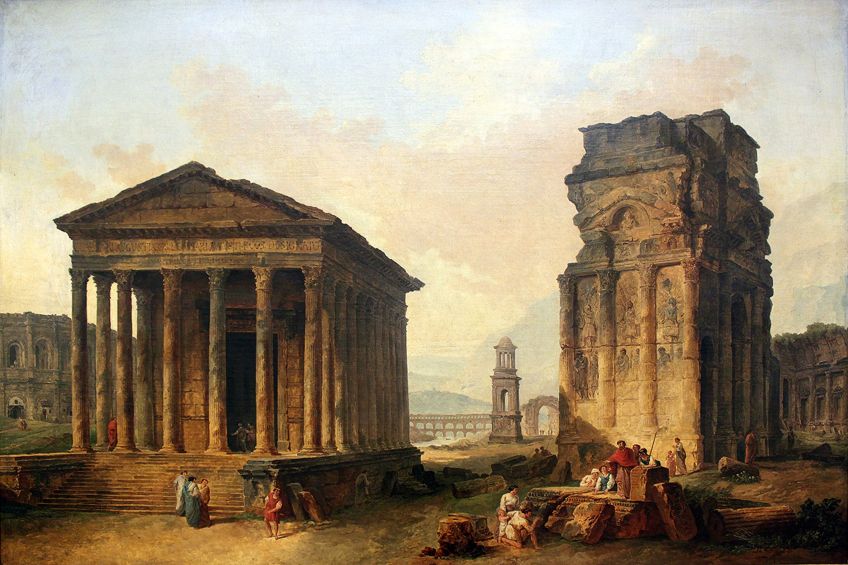
Despite the detail and beauty of the decorative carvings, they are not as perfect and mathematically precise as the Parthenon or the other temples in Greece. The door at the entrance is large with a diameter of 6.8 meters in height and 3.27 meters wide, yet despite the huge entrance the inside is comparatively small and made even more claustrophobic by the lack of any windows.
There are no ancient decorations that remain inside, and where a shrine was once housed, a film is now projected displaying the history of Nimes in the Roman era.
Colosseum (70 – 80 AD)
| Building Type | Amphitheatre |
| Location | Rome, Italy |
| Date of Construction | 70 – 80 AD |
| Architect | Unknown |
The Colosseum is situated in the city of Rome in Italy and it is regarded as the largest standing amphitheater to exist in the world. Emperor Vespasian began construction around 70 AD and it was only completed ten years later under the rule of his successor, Titus. The Roman emperor Domitian would see over further modifications, and the three emperors who were all patrons of the amphitheater belonged to the same family (Flavius), and the colosseum was also known as the Flavian amphitheater.
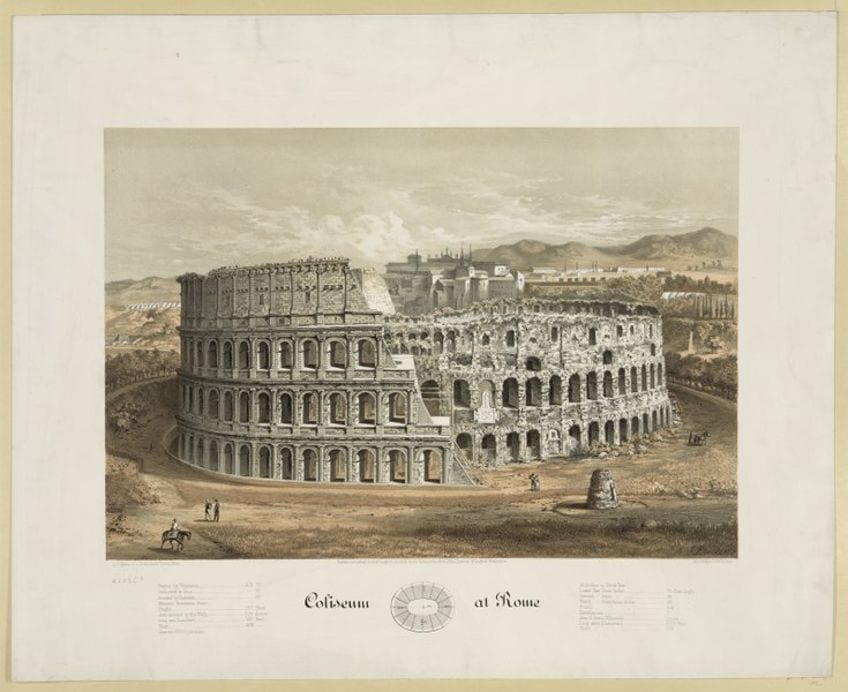
This colossal structure is made of brick-faced concrete, volcanic rock (tuff), and travertine limestone, and could seat approximately 50,000 to 80 000 spectators during events held at various points in its history. The Classical building was used for gladiatorial contests as well as re-enacting battles and mythological dramas, executions, animal hunts, and various other public spectacles. In the early medieval period, it ceased being used for entertainment purposes and was instead used for workshops, housing the clergy of religious orders, a Christian shrine, and a fortress.
The Colosseum is considered an icon of Imperial Rome, and despite being ruined by everything from stone robbers to earthquakes, still stands today and is regarded as one of the new seven wonders of the world.
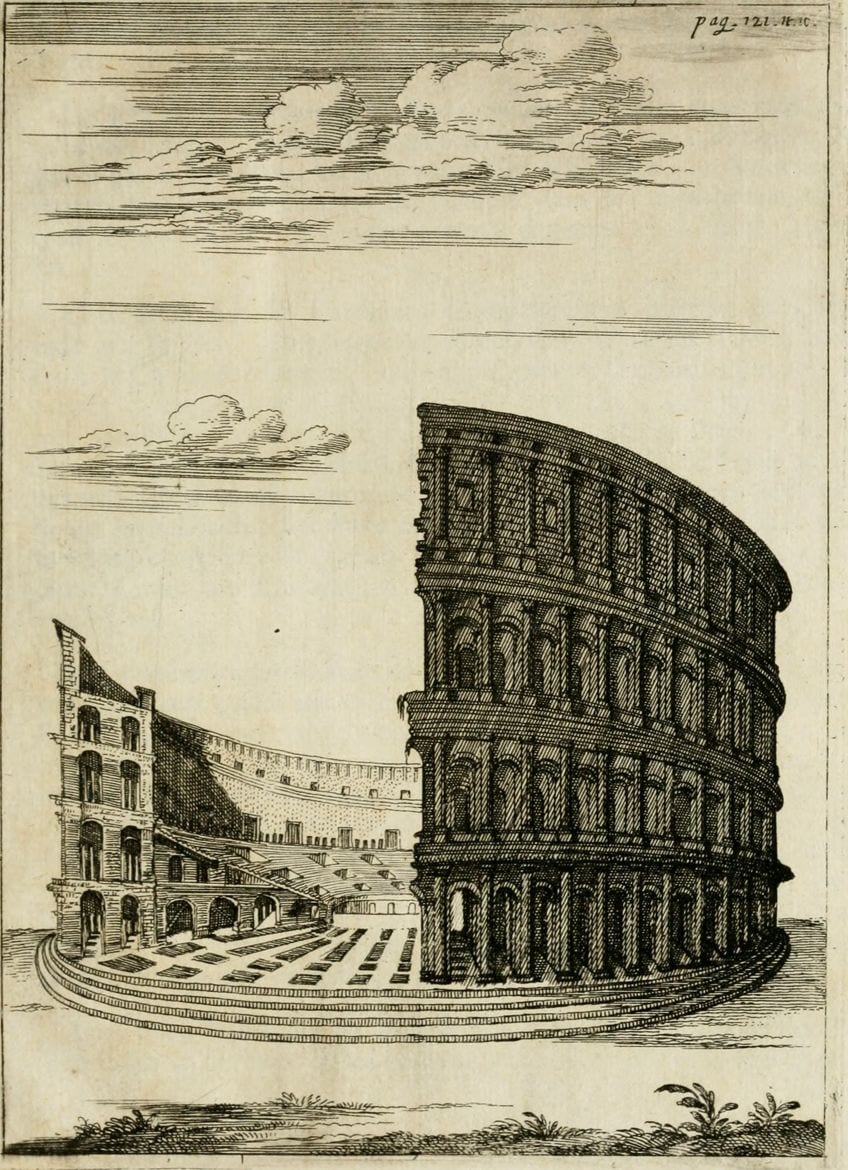
This stunning example of Classical architecture differs from its Greek counterparts due to the fact that it is free-standing and not built into a hillside. The architecture of the Colosseum has been derived from placing two normal semi-circular Roman amphitheaters next to each other to create a full circle. The outer walls measure 48 meters in height and the amphitheater is 189 meters long and 156 meters wide.
Library of Celsus (114 AD)
| Building Type | Library |
| Location | Ephesus, Turkey |
| Date of Construction | 114 AD |
| Architect | Vitruoya |
The Library of Celsus is an ancient library from the Roman Empire era situated in Modern-day Ephesus, Turkey. It is one of the last libraries from the Roman Empire to still be in existence. It was commissioned by Gaius Julius Aquila in the 110s as a monument to his father Celsus, the former proconsul of Asia.
It was completed after Aquila’s death during the reign of Hadrian. It held over 12,000 scrolls and after the libraries of Pergamum and Alexandria, was the third largest library in the Roman Empire.
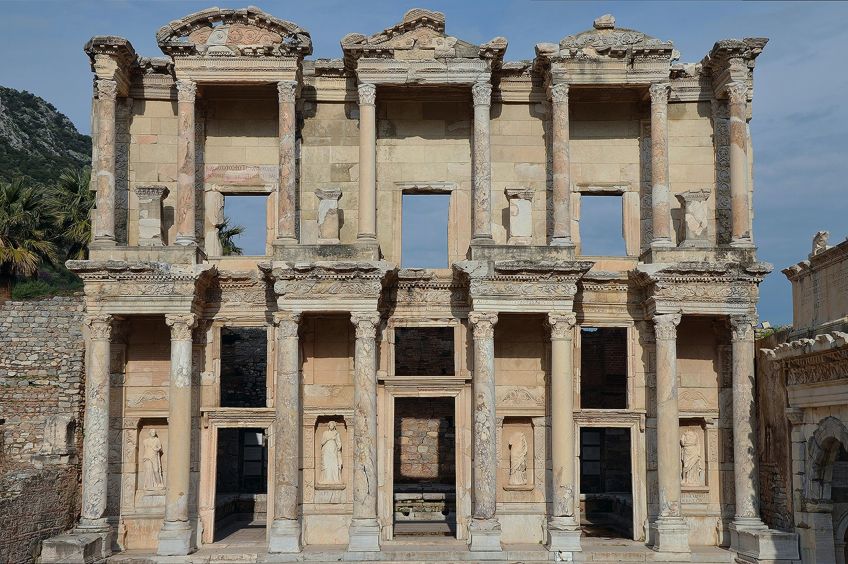
Underneath the library is a crypt that contains the remains of Celsus in a decorated sarcophagus made of marble. An earthquake started a fire that gutted the library’s interior around 262 AD, and the facade was also badly damaged by another earthquake that followed in the 10th or 11th century. The Classical building lay in a state of complete ruin until archeologists re-erected the structure’s facade from 1970 until 1978.
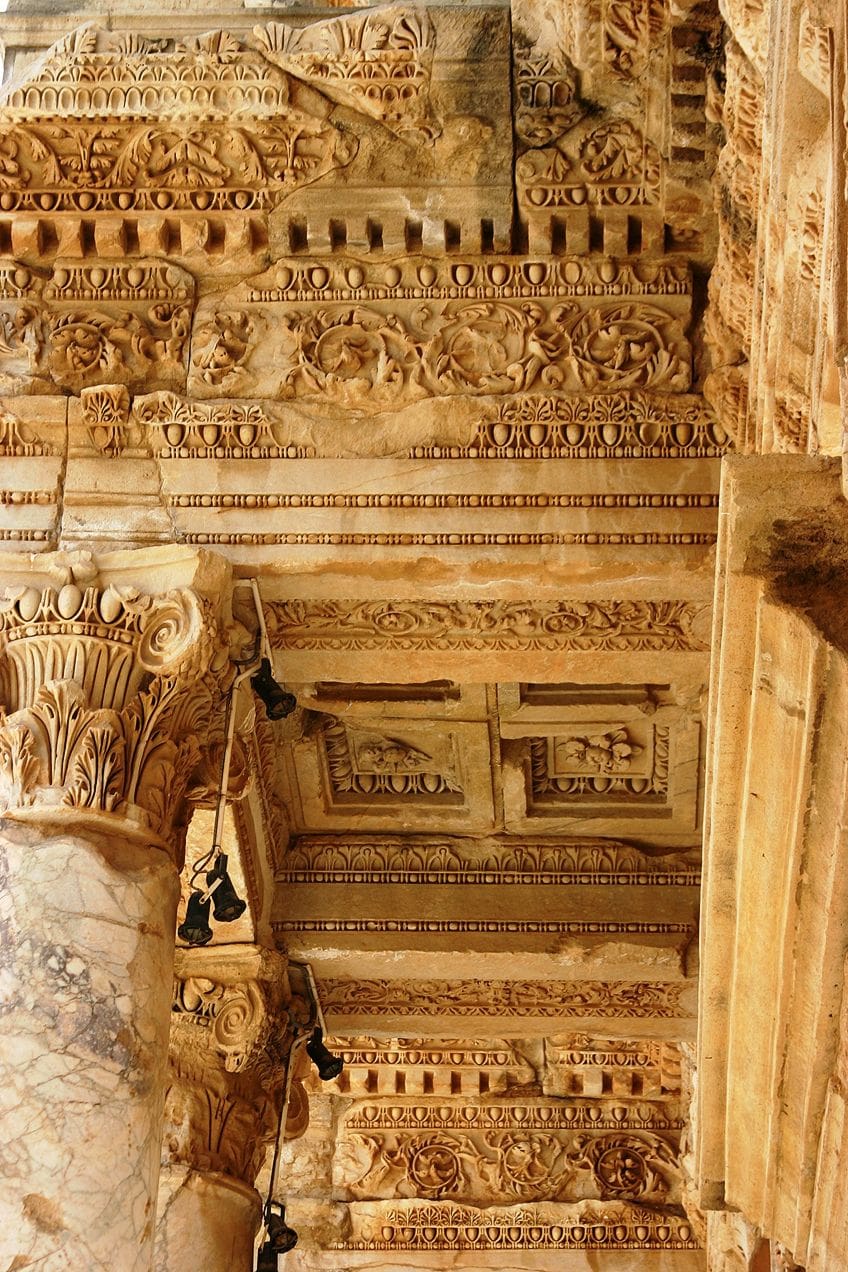
The facade is intricately decorated with designs such as scrolls, leaves, and other symbols of magisterial prestige. The library is approached by climbing nine steps that run the entire length of the building’s entrance towards any one of three entrances. Each entrance is flanked by four pairs of columns that are elevated on pedestals. There are four statues that represent various virtues situated along the facade.
These virtues have been personified in the form of female figures, such as excellence (Arete), intelligence (Ennoia), knowledge (Episteme), and wisdom (Sophia).
Pantheon (118 AD)
| Building Type | Temple |
| Location | Rome, Italy |
| Date of Construction | 118 – 125 AD |
| Architect | Unknown |
The Pantheon is a former Roman temple in Rome Italy and was constructed on the site of an older temple that existed during the reign of Augustus from 27 BCE to 14 AD. Since 609 AD it has been used as a Catholic church. Emperor Hadrian ordered the rebuild and it was finished and dedicated around 126 AD.
The reason scholars are uncertain of exactly when it was built is due to the inscription belonging to the older temple, as Hadrian did not choose to add an inscription to the new temple.
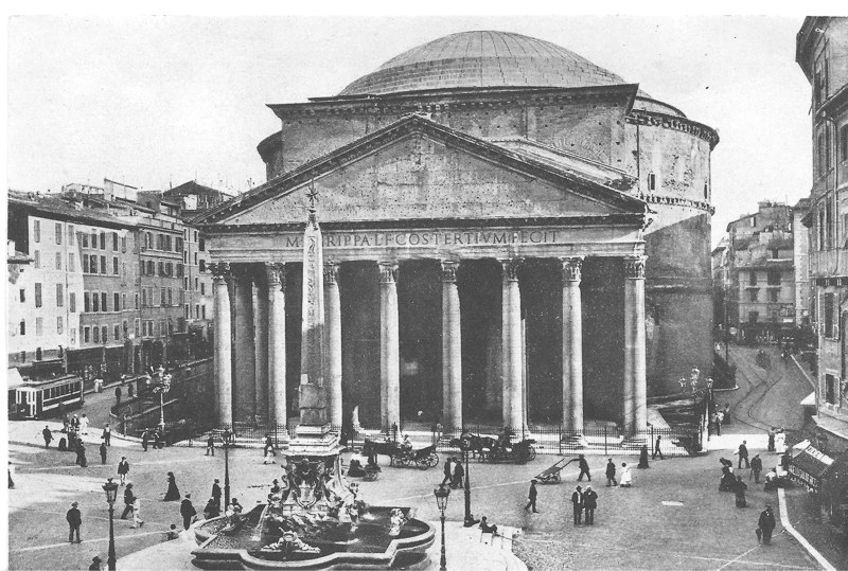
The Pantheon is cylindrical in shape with a front extended portico porch consisting of 16 Corinthian columns under the pediment. The porch is linked to the rotunda by a vestibule that is rectangular in shape. The rotunda is situated under a coffered concrete dome. It is still considered to be the largest unreinforced dome in the world despite being two thousand years after it was first constructed. Due to its continuous use and regular maintenance, the Pantheon remains one of the most well preserved ancient buildings from Rome.
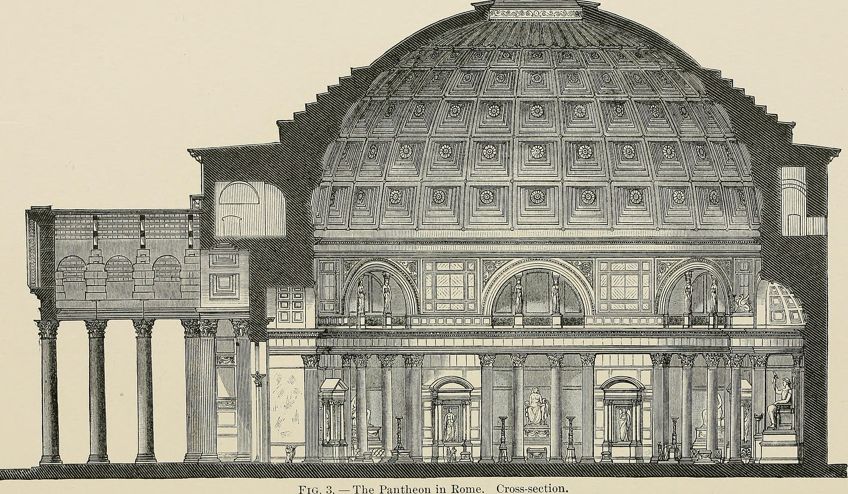
It has been known as the “Santa Maria Rotonda” since it was turned into a church dedicated to St. Mary in the 7th century. The Pantheon is managed by the Ministry of Cultural Heritage of Italy and is a state-owned property that is visited by around 6 million people per year. The circular domed inner chamber of the Pantheon also contained a rather conventional temple facade, a mixture of Classical architecture elements that were unique at the time of its construction.
However, it has since become a classic standard of reference for revivalists of Classicism architecture and has been used as a source of inspiration by numerous architects since.
Arch of Septimius Severus (203 AD)
| Building Type | Monumental Arch |
| Location | Rome, Italy |
| Date of Construction | 203 AD |
| Architect | Unknown |
The Arch of Septimius Severus is a triumphal arch made of white marble and is situated at the northwestern end of the Roman forum. It was dedicated in 203 AD in commemoration of Emperor Septimus Severus’s victories with his sons against the Parthians in 195 AD and 199 AD. After his death, the two sons took on the joint role of the emperor until one, Caracalla, had the other, Geta, killed.
All of Geta’s memorials were destroyed and any mention of his name was removed from buildings and the public. Hence, his inscriptions and image have all been removed from the arch.
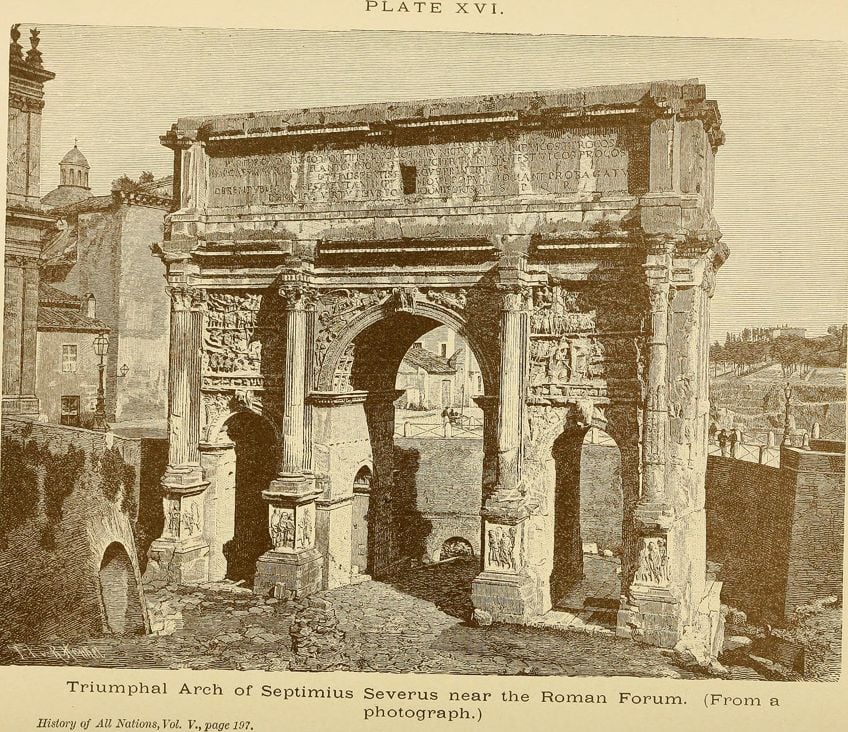
The arch was originally approached by steps from the direction of the ancient level of the forum, and it was raised on a base made from travertine. A feature of the arch that has since been copied many times is the central archway that has lateral openings to the side archways. The arch is about 25 meters wide and 23 meters high. Two sets of reliefs can be found on the arch. The first set is composed of four panels on either side of the attic and the other set is eight panels that have been set into the four archway’s inner faces.
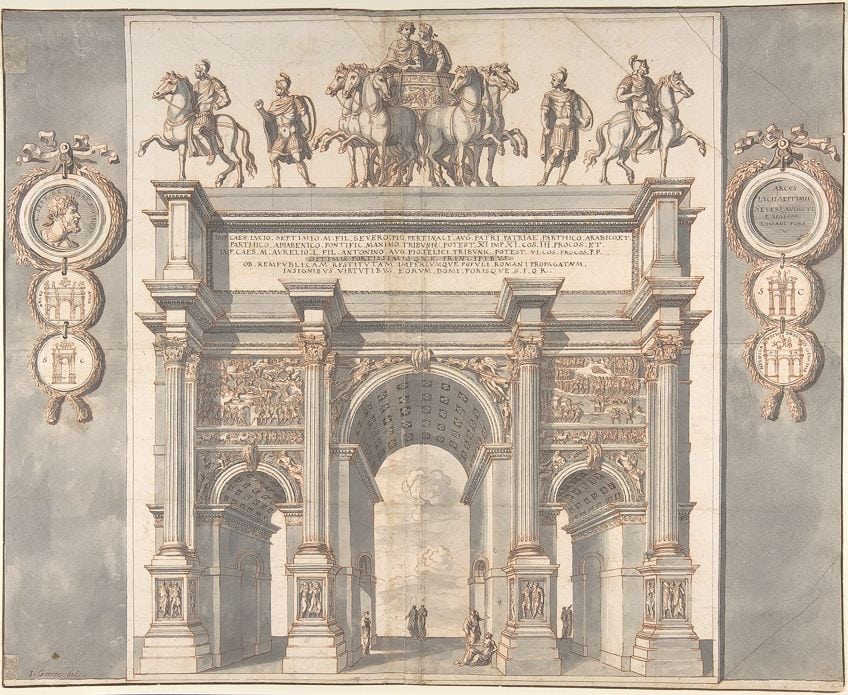
The Arch of Septimius Severus is situated close to the base of the Capitoline Hill, not far from where one can find the remains of the Temple of Jupiter Tonans – three lone Corinthian columns. A steep flight of stairs used to lead up to the entrance, but years of erosion from surrounding hills had raised the level of the forum to such an extent that a road was eventually built going through the archway for the time in the 4th century.
Today we have learned about the architecture of the Classical period. Classical architecture first arose in ancient Greece and then again during the Roman Empire. The Classical architecture elements were then rediscovered and re-incorporated by architects throughout history who sought to look back at the Classical buildings and bring forth the symmetry and mathematical perfection of Classicism architecture.
Frequently Asked Questions
What Are the Various Characteristics of Classical Architecture?
The characteristics of Classic architecture include concepts of boldness, humility, and intellect. These characteristics would help define the style and methods of Classical period architects. Some of the more notable characteristics of the Classical period are the use of long-lasting materials such as marble and stone, attention to proportion and symmetry, front porches capped with pediments, the use of columns, and rectangular-shaped windows.
What Are the Ages of Classicism Architecture?
After the initial influence of Greek and Roman architecture, there were other ages that were influenced by the style of the Classical buildings, namely: the Byzantine, Romanesque, Gothic, Italian Renaissance, Baroque, Rococo, Neo-Classical and Modern Eras. Each period was met with a time where the architects would look back at Classic architecture to regain insight and inspiration into the techniques of the classic architects. This influence is even felt today with styles like Neoclassicism.
What Are the Various Columns Called?
Columns are one of the most easily recognizable Classical architecture elements. Based on the column’s design motif, they are categorized into various orders. There is the Doric order which has no base or decoration. The Ionic order columns are taller and narrower. The Corinthian order columns have capitals that are ornately decorated with designs that have been inspired by nature such as leaves and vines. The Composite order features a combination of Corinthian and Ionic elements on the columns, and the Tuscan order is plain and simple with very little ornamentation if any at all.
Justin van Huyssteen is a freelance writer, novelist, and academic originally from Cape Town, South Africa. At present, he has a bachelor’s degree in English and literary theory and an honor’s degree in literary theory. He is currently working towards his master’s degree in literary theory with a focus on animal studies, critical theory, and semiotics within literature. As a novelist and freelancer, he often writes under the pen name L.C. Lupus.
Justin’s preferred literary movements include modern and postmodern literature with literary fiction and genre fiction like sci-fi, post-apocalyptic, and horror being of particular interest. His academia extends to his interest in prose and narratology. He enjoys analyzing a variety of mediums through a literary lens, such as graphic novels, film, and video games.
Justin is working for artincontext.org as an author and content writer since 2022. He is responsible for all blog posts about architecture, literature and poetry.
Learn more about Justin van Huyssteen and the Art in Context Team.
Cite this Article
Justin, van Huyssteen, “Classical Architecture – The Influential Ancient Greek Building Style.” Art in Context. September 20, 2021. URL: https://artincontext.org/classical-architecture/
van Huyssteen, J. (2021, 20 September). Classical Architecture – The Influential Ancient Greek Building Style. Art in Context. https://artincontext.org/classical-architecture/
van Huyssteen, Justin. “Classical Architecture – The Influential Ancient Greek Building Style.” Art in Context, September 20, 2021. https://artincontext.org/classical-architecture/.




