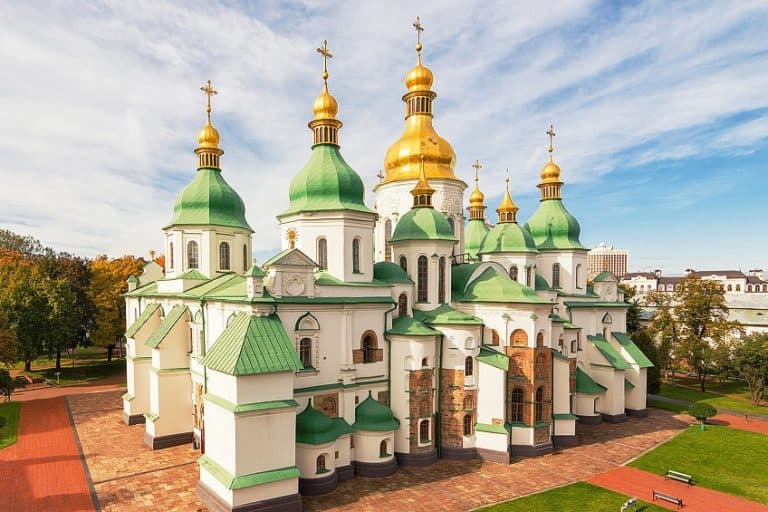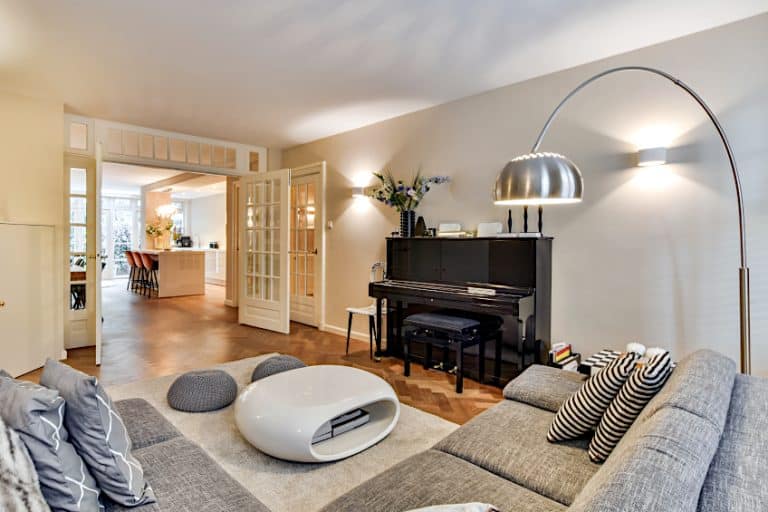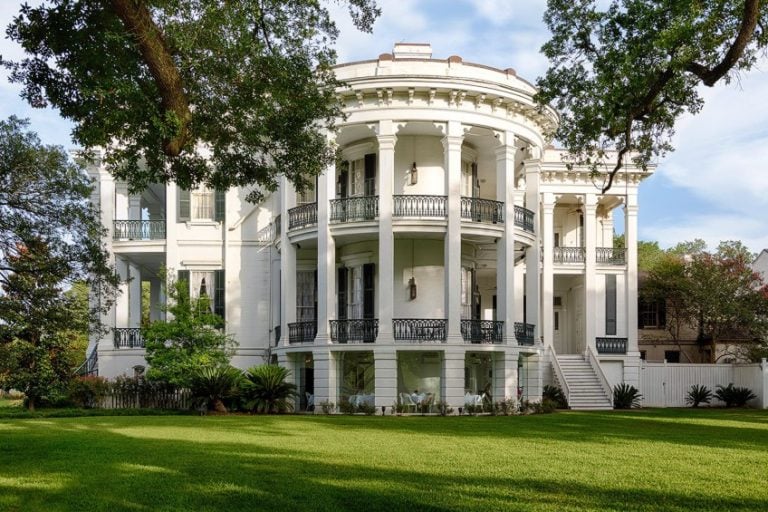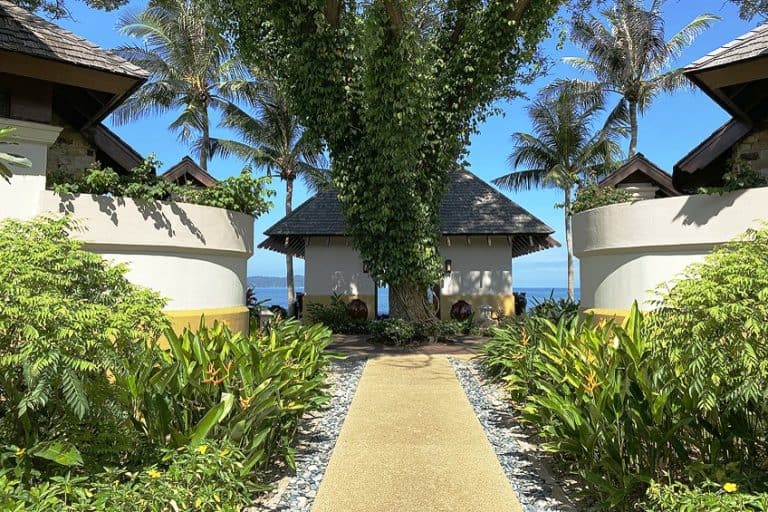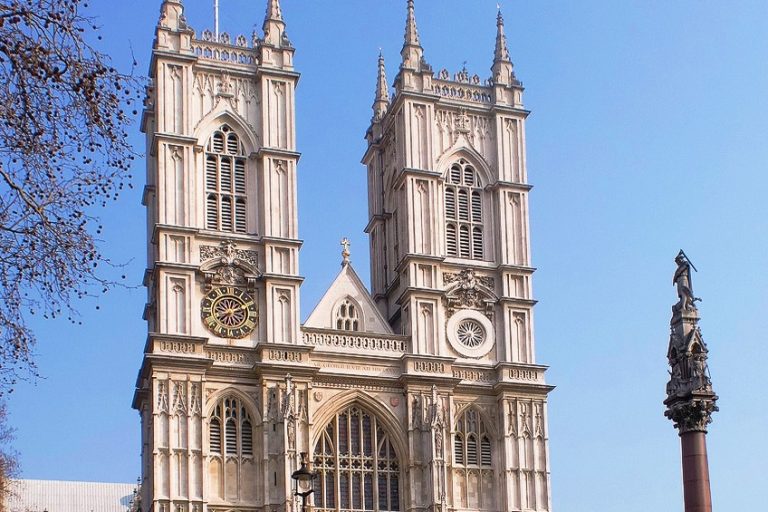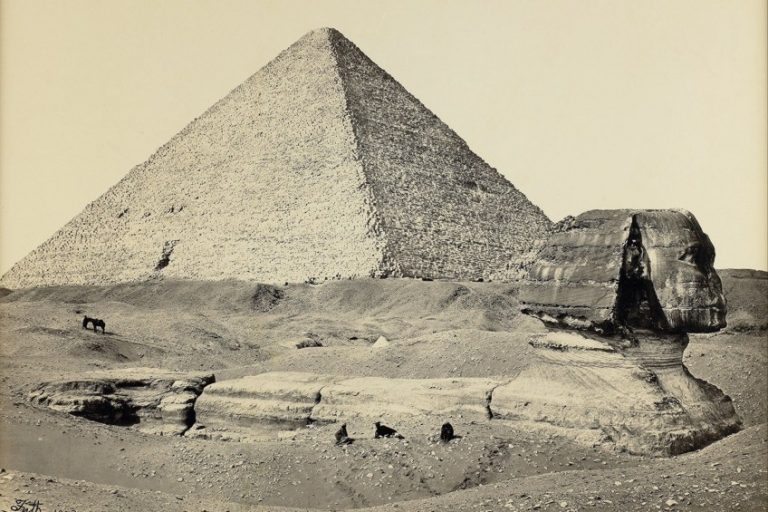Baroque Architecture – The Elaborate 17th Century Building Style
Architecture from the 17th-century was defined by a dramatically theatrical and ornately decorative style which can be traced back to Rome in the early Baroque period. It peaked in the High Baroque period with Italian Baroque architecture spreading across Europe, segmenting into unique interpretations of the style in many countries. The Catholic Church was responsible for introducing this new style of architecture by creating Baroque churches that were meant to inspire a sense of awe and help it compete against the Protestant and Reformation churches. Baroque designs were used in palaces and churches across Italy, France, Portugal, Spain, Austria, and Bavaria.
What Is Baroque Architecture?
Architects of 17th-century architecture borrowed elements such as colonnades and domes from Renaissance architecture and incorporated them into their Baroque designs by making them more dramatic and decorated than before. The baroque interior design incorporated a painting effect that drew the eye upward towards the heavens called quadratura. The ceilings are crowded with painted figures and sculpted winged deities. Cupola domes were used to introduce light which was used to great dramatic effect.
Decorative elements were used wherever possible and the columns were often twisted to create a sense of upward motion.
The Periods of Baroque Architecture
Baroque architecture can be further divided into three distinct periods. The Early Baroque period consisted mainly of architects working out of Rome from 1584 until 1625. Major works of architecture arose in Italy during the High Baroque period from 1625 until 1675 and then spread across Europe in the Late Baroque period from 1675 until 1750.
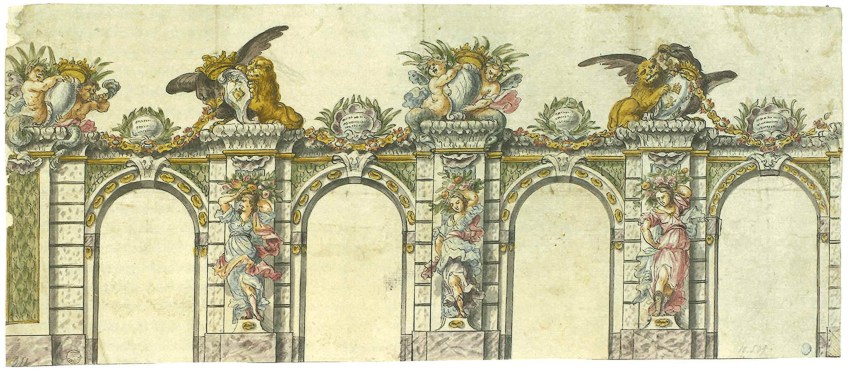
Early Baroque Period (1584 – 1625)
In the late 16th century in Rome, the Catholic Church set out to compete against the somber academic style of the earlier Protestant and Reformation churches. Their intention was to gain the popular support of the religious local people by creating Baroques churches that created a sense of grandeur and awe. They achieved this by incorporating Baroque architecture characteristics such as a sense of movement, the use of contrasting elements, the application of visual illusory techniques such as quadratura, and the use of imagery to create perspective and three-dimensional spaces known as trompe-l’œil.
The religious orders most responsible for incorporating the emerging Baroque designs into the church architecture were the Jesuits and the Theatines.
Rome
In Rome construction was still underway for Saint Peter’s Basilica. Michelangelo had built the massive dome which was now to be complemented with a new colonnade and facade. Carlo Maderno was one of the pioneers of Baroque architecture and applied techniques that enhanced perspective as well as other spatial effects. The first church with a Baroque interior design and facade was the Church of the Gesù, which was designed by the Italian architect Giacomo Della Porta in 1584.
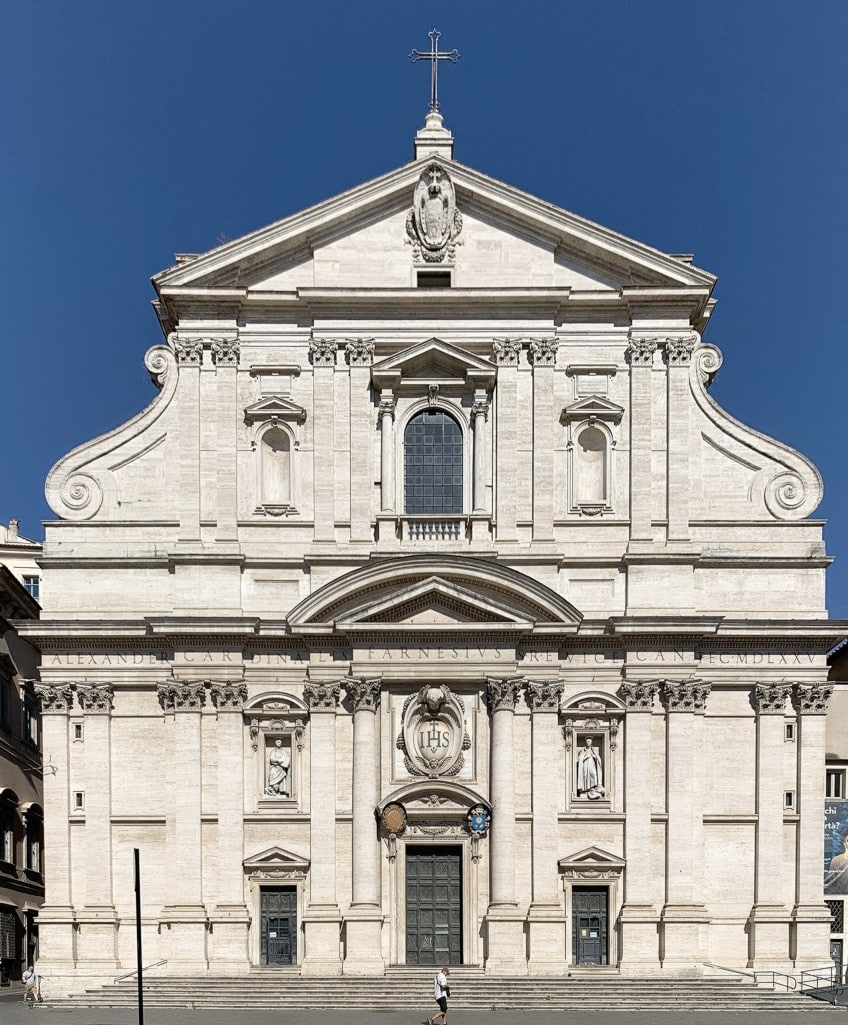
Paris
The style soon made its way to Paris via the traveling Jesuits. The first building with a facade that featured Baroque designs in France was the Parisian Church of Saint-Gervais-Saint-Protais. The Queen of France, Marie de Medici had ordered French architect Salomon de Brosse to design and build the Luxembourg Palace, her new home, in the style of Italian Baroque architecture in 1615. The Vaux-le-Vicomte was also designed with Baroque architecture characteristics by Louis Le Vau for King Louis XIV’s financial superintendent, Nicolas Fouquet.
Fouquet would later be sent to prison by the king due to the extravagant expenses incurred during the construction of the palace.
Central Europe
Nesvizh is a town in Belarus, part of the Polish-Lithuanian Commonwealth, and home to the Corpus Christi Church, the oldest example of Baroque architecture in Central Europe. It was also the first in the region to feature both a Baroque facade as well as a dome and was built by the Jesuits. Saint Peter and Paul Church, situated in Poland, is another of the first Baroque churches to arise in the region.
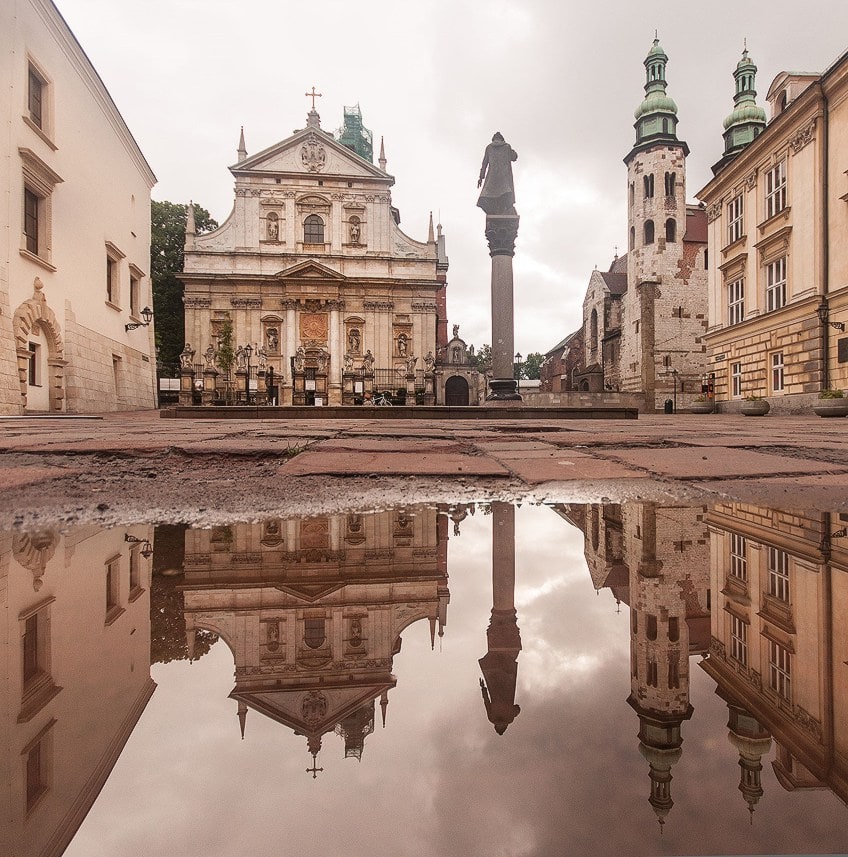
High Baroque Period (1625 – 1675)
The most prominent patron of Baroque architecture was Pope Urban VII. The Italian architect Gian Lorenzo Bernini was appointed the chief Papal architect after Carlo Maderno died in 1629. He then set about transforming the Roman center, constructing Baroque buildings and Baroque interior designs, as well as public fountains and squares.
Italy
Italian Baroque architecture soon spread from its origin in Rome to include the entire country. In 1630, Baldassare Longhena built the Santa Maria Della Salute in Venice. Baroque churches were not the only buildings created in the style though and would feature in the design of many buildings including the home of the family of Pope Urban VIII, the Barberini Palace. The Santi Luca e Matina is another notable church of this period and was constructed in Rome in 1635 by Pietro da Cortona.
Architects such as Bernini, Carlo Fontana, and Carlo Rainaldi constructed fountains, squares, and churches in Rome from 1666 during the Papacy of Pope Alexander VII.
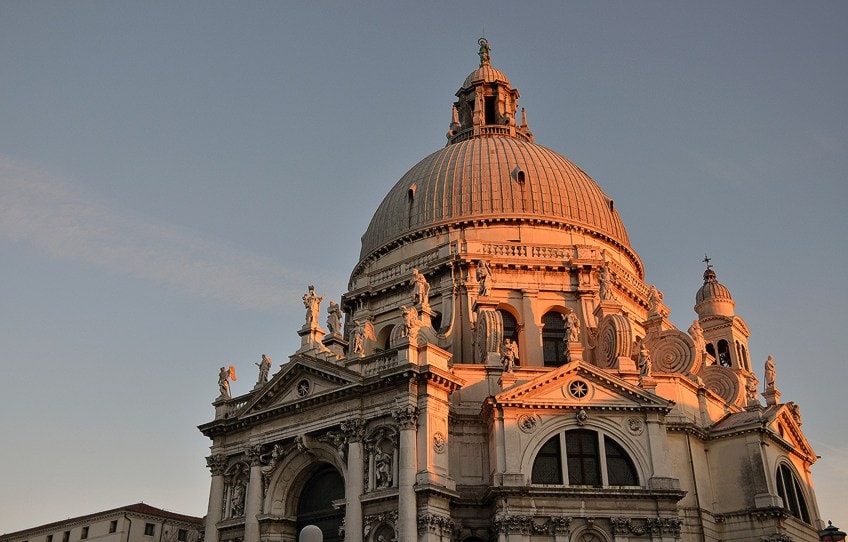
France
The Church of Sorbonne and the Pavillon de l’Horloge of the Louvre Palace were both designed by the French architect Jaques Lemercier upon his return from Rome in 1614. He had been sent there in 1607 to study the Baroque architecture characteristics as requested by the King of France, King Louis XIII. More projects soon followed with Baroque-style domes being built for the Church of Val-De-Grace and the College of Four Nations.
Italian politician Cardinal Mazarin died in 1661, allowing King Louis XIV to step in and take full control of governmental duties. He put Jean-Baptiste-Colbert in charge of the arts and Charles le Bruin was put in charge of architectural projects for the royals. In 1671, the Royal Academy of Architecture was established. It was created with the intention of competing with Paris as the architectural epicenter of the world. The Louvre Palace’s east wing facade was the first project undertaken by Louis XIV.
Soon after he would initiate construction of the Palace of Versailles, which would go on to be a model followed by other architects across Europe.
Late Baroque (1675 – 1750)
It was in the Late Baroque period that the style spread across the rest of Europe from France to England to Russia, and from Portugal and Spain to Scandinavia, as well as many other regions. Variations of the style arose in every region, with distinct characteristics and often different names. During the later part of this period, an ornate offshoot called Rococo would start to arise in Spain and France, as well as parts of Central Europe.
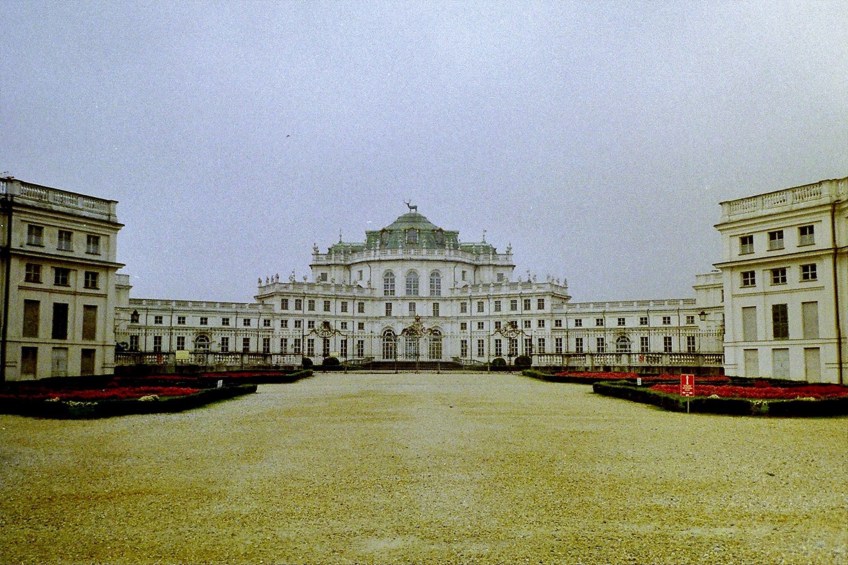
Italy
By the early 1700s regional variations of Baroque-style buildings could be found across Italy. Italian architect Filippo Juvarra designed a notable example from this period, the striking Basilica of Superga, which is situated overlooking the city of Turin. The Parisian Panthéon is said to have been modeled on the Basilica. Another fine example of Italian Baroque architecture from this period was the hunting lodge and residence designed by Juvarra, the Stupinigi Palace.
France
The Palace of Versailles continued to evolve architecturally during the Late Baroque period, with further Baroque interior designs added to the chapel and Hall of Mirrors. From 1723 until 1759, the new Rococo style started to arise out of Baroque architecture characteristics, yet was more ornate and elaborate in design. Also known as the Rocaille style in France, this offshoot from Baroque would last until the 1750s.
Soon afterward, new archeological discoveries in Pompeii would ignite an interest in the architecture of classical antiquity from the Greco-Roman Empires and move away from the elaborate Baroque designs.
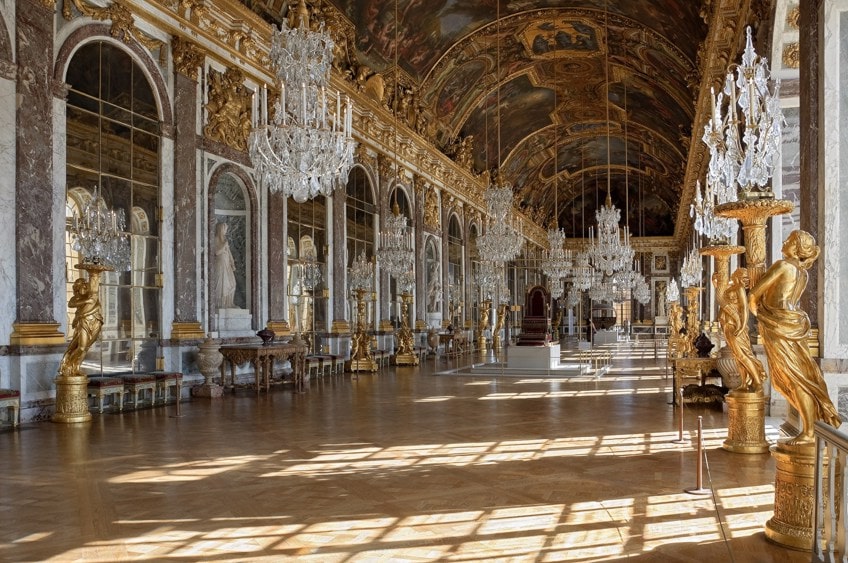
England
In 1675, the reconstruction of St. Paul’s Cathedral began. It was designed by the most prominent figure of the style in England, the highly acclaimed English architect, Christopher Wren. He is also renowned for his other contributions to English Baroque architecture such as Hampton Court Palace and Greenwich Hospital.
Other notable Late Baroque period architects from England include Inigo Jones for his work on Wilton House, as well as Nicholas Hawksmoor and John Vanburgh for their design work on Blenheim Palace and Castle Howard.
Central Europe
Czechia, Germany, and Austria are home to some of the most striking Late Baroque buildings in Central Europe. The most prominent architectural figure in Austria was Fischer von Erlach, designer of the biggest Viennese church, the Karlskirche, which was built in honor of the emperors of Austria.
The buildings from this region often combined elements of Italian Baroque architecture with elements inspired by the architecture of Versailles, such as the Schwarzenberg Palace, which was built in 1715.
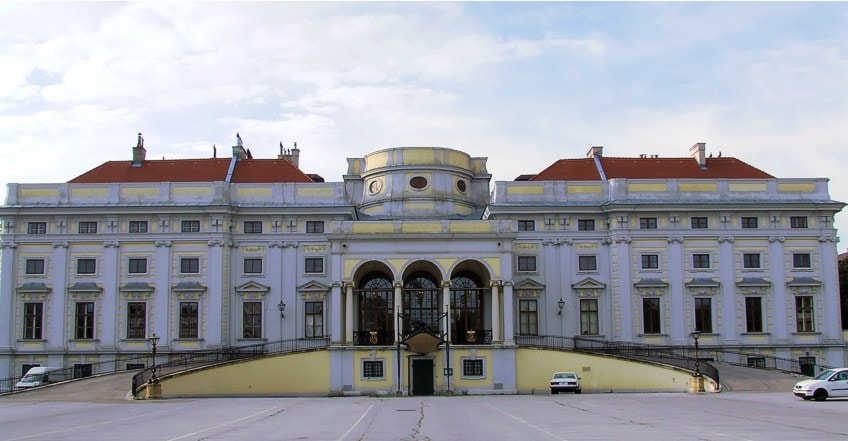
In Germany, a prominent figure for German Baroque architecture was Balthasar Neumann, who designed among many Baroque buildings, the Prince-Bishop’s Würzburg Residence. Christoph Dientzenhofer was the most prominent figure in the region of Bohemia, and his architecture featured elliptical forms as well as complex curves and counter curves.
Spain
Despite heavy promotion from the Jesuits, 17th-century architecture in Spain was late to the Baroque style due to economic and political crises. The characteristics of Early Spanish architecture are lavishly designed exteriors with comparatively simple Baroque interior design. A feeling of mystery was introduced to the internal spaces by the use of lighting. The Spanish architect Fernando de Casas Novoa, designed the west facade of Santiago de Compostela Cathedral, a notable example of Baroque architecture in Spain.
Another Spanish architect, Jose Benito de Chirriguera, designed highly ornate buildings that consisted of twisted columns, sculpted vegetation, and gilded wood.
Latin America
In the 1600s the Portuguese and Spanish brought Baroque architectural designs with them to Latin America. Many of these were Jesuits who had come to build churches in the region to spread their religion. This style was largely influenced by the work of Jose Benito de Churriguera, hence was named Churrigueresque.
In north-central Mexico is a perfect example of this style known as the Zacatecas Cathedral, which features an intricately decorated facade and twin bell towers on either side of the ornately sculpted front entrance.
Aleijadinho was the most prominent figure in Brazil regarding architecture. He was a self-taught architect and was Portuguese-Brazilian. He created Portuguese colonial architecture that differed from the Spanish style.
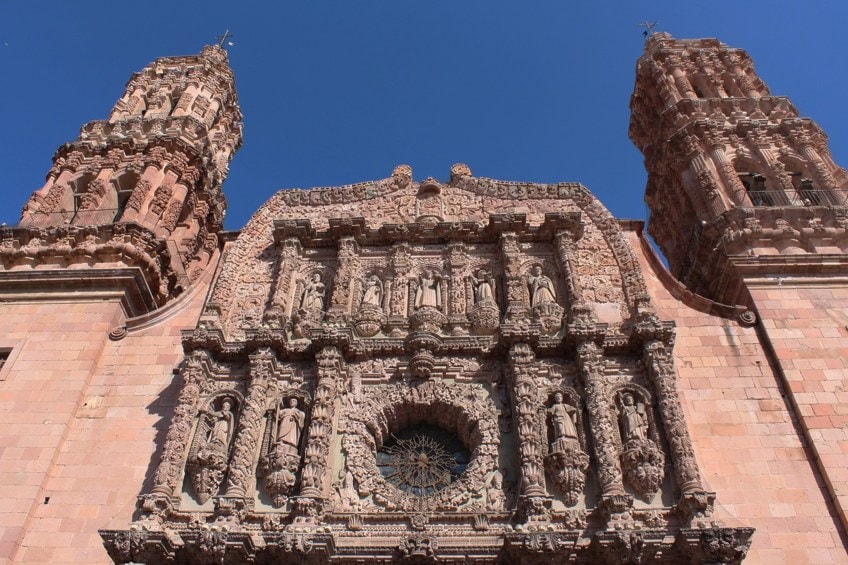
Baroque Architecture Characteristics
Which is and which is not a characteristic of Baroque architecture? Baroque designs were created to instill a sense of awe and wonder in the viewer. It often applied visual illusory effects to create a feeling of height and movement. Here are a few more noticeable characteristics of Baroque architecture:
| Architecture | Characteristics |
| Mirrors | Mirrors were often combined with windows to create a feeling of greater space in small closed quarters. |
| Chiaroscuro | The dramatic interplay between light and dark is used to make surfaces interesting with elements of varying degrees and depths creating shadows and light areas. |
| Overhead Sculpture | These sculptures were made from wood, stucco, or plaster, and would be positioned on the ceiling or just below it, which created the visual illusion of floating in the air. |
| Solomonic Columns | These columns are adorned with a spiral shaft, creating the feeling of upward motion. |
| Oval or Elliptical Spaces | These spaces were often employed and eliminated right angles in the architecture. Oval naves were often surrounded by circular radiating chapels, as can be seen in the architecture of the Basilica of the Fourteen Holy Helpers. |
| Cartouche | To divide surfaces and create three-dimensional elements to surfaces, a cartouche was often used. |
| Quadratura | This technique of combining stucco frames with domed paintings of angelic visions resulted in the visual trick of creating a three-dimensional space that seemed to open up to the heavens. |
| Grand Stairways | In order to create a dramatic effect, architects often placed stairways in a central position of the building. These grand staircases would wind up to various levels, offering differing views as one ascended it. |
| Domes | These were commonly found in Baroque churches and buildings. Sculpted sunbeams and painted angelic scenes were often to be found as part of the building’s Baroque interior design. |
Famous Examples of Baroque Architecture
Baroque architecture spread beyond Rome into the rest of Italy. From there it moved across Europe and created distinctive regional variations in many different countries. We shall now take a look at some of the most famous examples of buildings created in the Baroque period.
Church of the Gesù (1580)
| Location | Rome, Italy |
| Date Built | 1568 – 1580 |
| Architect | Giacomo Barozzi da Vignola (1507 – 1573) |
| Function | Church |
Situated in the city of Rome in Italy, The church’s facade is regarded as the first to introduce the Baroque style into the world of architecture. It would go on to have a major influence on the Jesuit churches, particularly in the Americas. Situated in the Piazza del Gesù, the side chapels, crossing, and nave would be copied and used as a model for churches constructed by Jesuits through the rest of Italy and Europe.
Bartolomeo de la Cueva originally requested that Michelangelo design the church, who offered to do it for free out of devotion. However, Cardinal Alessandro Farnese would fund the building of the church.
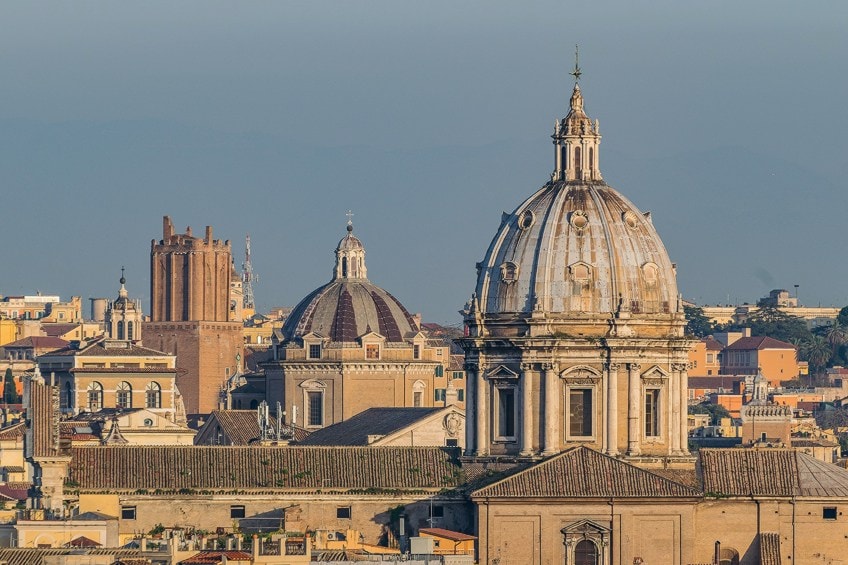
It would be the Cardinal’s architect, Giacomo Barozzi da Vignola, who would be put in charge of the project. In 1568 the construction of the Baroque church began based on Vignola’s design. Giovanni Tristano, a Jesuit, would assist Vignola with the endeavor and take over the project from him in 1571. Giovanni de Rosis, a Jesuit architect, took over in 1575 when Tristano passed away. Certain parts of the building such as the apse, the dome, and the cross-vault were constructed by Giacomo Della Porta.
Palazzo Barberini (1633)
| Location | Rome, Italy |
| Date Built | 1625 – 1633 |
| Architect | Gian Lorenzon Bernini (1598 – 1680) Carlo Maderno (1556 – 1629) Francesco Borromini (1599 – 1667) |
| Function | Palace |
This example of 17th-century architecture is situated in Rome and currently houses the Galleria Nazionale d’Arte Antica. The site was formerly the Sforza family’s vineyard and passed hands from cardinal to cardinal without any project ever taking off throughout the 16th century. The future Pope Urban VIII, Maffeo Barberini bought the site in 1625 from Cardinal Alessandro Sforza when he found himself in a difficult financial situation.
The Palazzo’s design was the culmination of the work of three highly regarded architects who each added their own unique elements to the overall design.
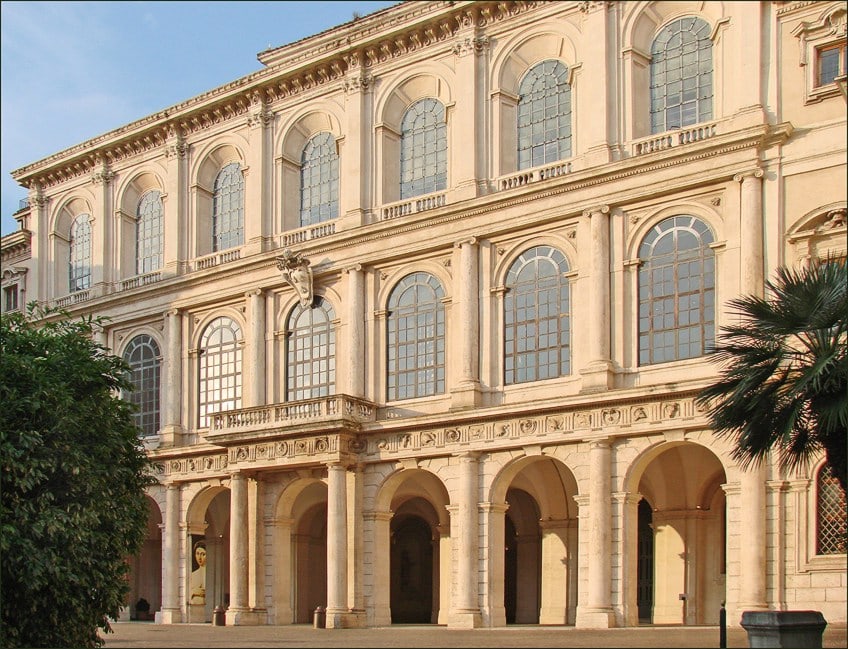
Architect Carlo Maderno started the process in 1627, with the assistance of Francesco Borromini, his nephew. In 1629 Maderno passed away and the commission was handed over to Bernini. Despite Borromini being passed over for the commission, he stayed on nevertheless, assisting Bernini for a short period of time. Bernini completed work on the building in 1633, After the death of Urban VIII, the Palazzo Barberini was confiscated and then only later returned to the ownership of Barberini in 1653.
The main block of the palace is comprised of three tiers of windows that are arch-headed, similar to glazed arcades, which were more Venetian in formula than Roman.
San Carlo alle Quattro Fontane (1646)
| Location | Rome, Italy |
| Date Built | 1646 |
| Architect | Francesco Borromini (1599 – 1667) |
| Function | Church |
This iconic masterpiece is located in the city of Rome in Italy. It was designed by Italian architect Francesco Borromini, and the church was the first independently commissioned work for the architect. The monks of the Trinitarian Order needed an architect to design and construct a church for their monastery complex. Francesco Borromini was looking to start his career as an architect and offered to complete the commission without any payment.
After the cloister and monastic buildings were completed, the construction of the church began around 1638 and continued until 1641. It was consecrated in 1646 and dedicated to Saint Charles Borromeo.
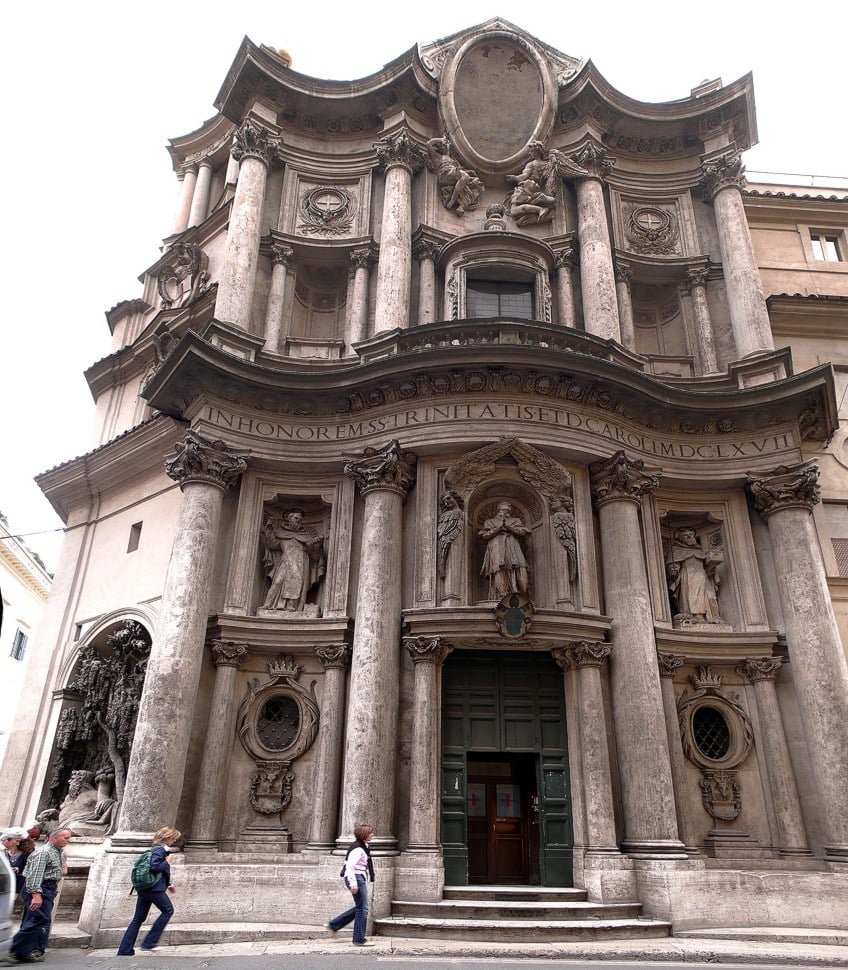
A striking feature of the church’s facade is the serpentine curvature which must have been a part of the initial conceptual plans, yet was only built in the last years of the Borromini’s life, with upper sections not completed until after he had passed away. Earlier in his life, the architect had come from a lower-class upbringing and gained fame through his work creating churches across Europe for small commission fees. He would go on to be considered the father of Baroque architecture.
While a majority of architects from this period created church designs that aligned with the proportions of the human body, Borromini was more focused on applying Geometric shapes in his layout designs.
Palace of Versailles (1661)
| Location | Versailles, France |
| Date Built | 1661 |
| Architect | André Le Nôtre (1613 – 1700) Louis Le Vau (1612 – 1670) |
| Function | Palace, Museum |
Situated about 19 kilometers west of Paris in France is Versailles, home of the famous palace. Globally, it is one of the most visited tourist attractions with 15,000,000 people visiting it annually. Originally the site was home to a château for King Louis XIII was then expanded in three phases by Louis XIV from 1661 until 1715. Louis XIV enjoyed the resilience so much that he moved his seat of the court there in 1682, in the process, Versailles became the de facto capital of France. Louis XV and Louis XVI carried on ruling from the same premises, adding a few minor alterations along the way.
The royal family returned to Paris in 1789, leaving the building empty and abandoned throughout the French Revolution.

From 1810 to 1814, the premises were used as a summer abode by Napoleon Bonaparte, after his takeover of France. He did nothing to restore the palace though. Even after the monarchy was once again in power, they stayed in Paris and it would be many years until the palace would be repaired to any substantial degree starting in the 1830s. The apartments in the southern wing would be turned into the Museum of French History during this period.
The palace has played an influential role in French architecture and history and in 1979 was recognized by UNESCO as a World Heritage Site.
St. Paul’s Cathedral (1675)
| Location | London, England |
| Date Built | 1675 |
| Architect | Christopher Wren (1632 – 1723) |
| Function | Cathedral |
Situated at the highest point of the city is the Anglican cathedral known as St.Paul’s Cathedral. It is the site of several older churches and got its name from the original church that had been built on the site in 604 AD and which was dedicated to Paul the Apostle. The present-day version of the building was constructed in the 17th century by Christopher Wren in the style of English Baroque architecture. Following the destructive Fire of London, completing the structure was part of the large program to rebuild the city.
For over 300 years the skyline in London has been dominated by the dome of the cathedral and is regarded as one of the most well-known sites of London.
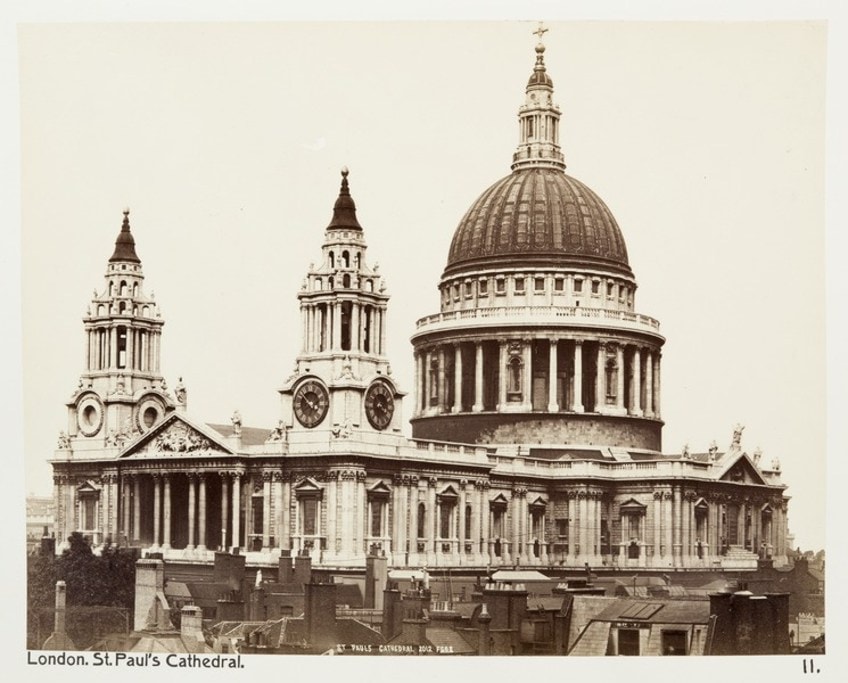
From 1710 until 1963 it was the tallest structure in the city, and its dome still remains one of the highest to be found globally. The only other church that is bigger in size than St. Paul’s Cathedral in the entire United Kingdom is Liverpool Cathedral. Many notable events have occurred in the cathedral such as the funerals of Margaret Thatcher, Winston Churchill, the Duke of Wellington, and others. The ends of the first and second World Wars were marked with peace services in the cathedral, Charles and Diana got married there, and Jubilee celebrations for Queen Victoria were also held there.
Hôtel des Invalides (1706)
| Location | Paris, France |
| Date Built | 1706 |
| Architect | Libéral Bruant (1635 – 1697) |
| Function | Museum, Church |
Hôtel des Invalides translates to “House of the disabled” and refers to a complex of buildings that are all related to the history of France concerning military matters. It contains monuments and museums, as well as a retirement home for war veterans, a hospital, and a chapel that is the highest church building in the entire city. The chapel is now used as a memorial shrine to the military figures of France, such as the tomb of Napoleon.
The first order for the construction of the complex came on the 24th of November in 1670, initiated by Louis XIV, and was to be built as a hospital and residence for the disabled and the aged.
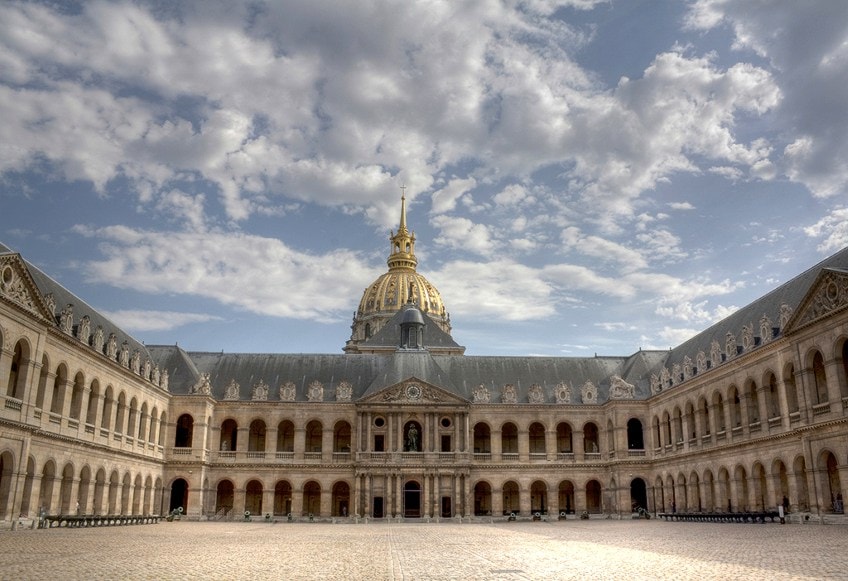
The suburban plain of Grenelle was chosen as the proposed site and the original architect in charge of the design was the French architect Libéral Bruan. Upon its completion, the facade measured 196 meters in width and there were no less than fifteen courtyards in the complex. From 1676, Jules Hardouin-Mansart was appointed to design the chapel and church complex. Architectural scholars have theorized that the chapel was originally intended to be used as the new Bourbon Dynasty burial place, but that the idea was never applied. The Baroque interior design of the dome was painted by Charles de La Fosse.
Blenheim Palace (1722)
| Location | London, England |
| Date Built | 1722 |
| Architect | John Vanbrugh (1664 – 1726) Nicholas Hawksmoor (1661 – 1736) |
| Function | Palace |
Situated in Oxfordshire in England is the famous country house known as Blenheim Palace. It is the only country house to be considered a palace despite being a non-royal residence. Built between 1705 and 1722, it is considered to be among the largest houses in England and was designated as a World Heritage Site in 1987 by UNESCO. It was built one year after the Battle of Blenheim, which it was named after.
It was built with the intent of being rewarded to the first Duke of Marlborough, John Churchill, for his military efforts in the Spanish Succession that led up to the great Battle of Blenheim.
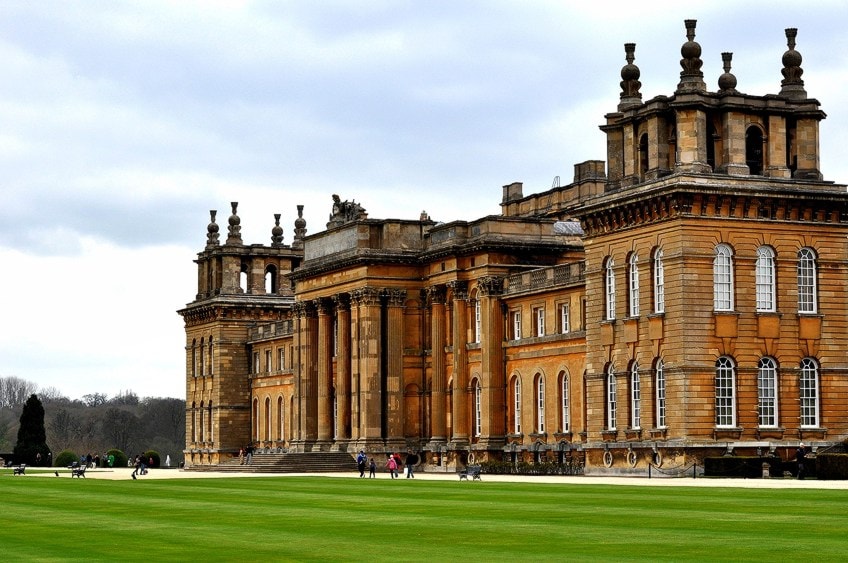
Queen Anne offered some of the financial backings for the project and the land was given as a gift at no cost. The crown would later cancel its support after the project became the victim of political infighting, as Marlborough left for Europe on a voluntary three-year exile, as well as factors that would cause permanent damage to the architect’s reputation. It has been said that appreciation for the architectural aspects of the palace has been as divisive in the modern era as it was in the early 18th century. The palace is also known as the place where Winston Churchill was born and lived.
Karlskirche (1737)
| Location | Vienna, Austria |
| Date Built | 1716 – 1737 |
| Architect | Johann Bernhard Fischer von Erlach (1656 – 1723) |
| Function | Church |
Situated in Vienna, on the south side of Karlsplatz, is the famous Baroque church known as Karlskirche. Dedicated to Saint Charles Borromeo, it is widely regarded as the best Baroque church in the entire region. Charles VI, the holy emperor of Rome, decided to create a church dedicated to the saint who was renowned as a healer for those who had suffered from the effects of plagues. The country had suffered from the Bubonic plague the year before in 1713. To select an architect for the project, a competition was held.
Johann Bernhard Fischer von Erlach was chosen as the winner, among several others that would all contribute to the design, including Johann Lukas von Hildebrandt and Ferdinando Galli-Bibiena.
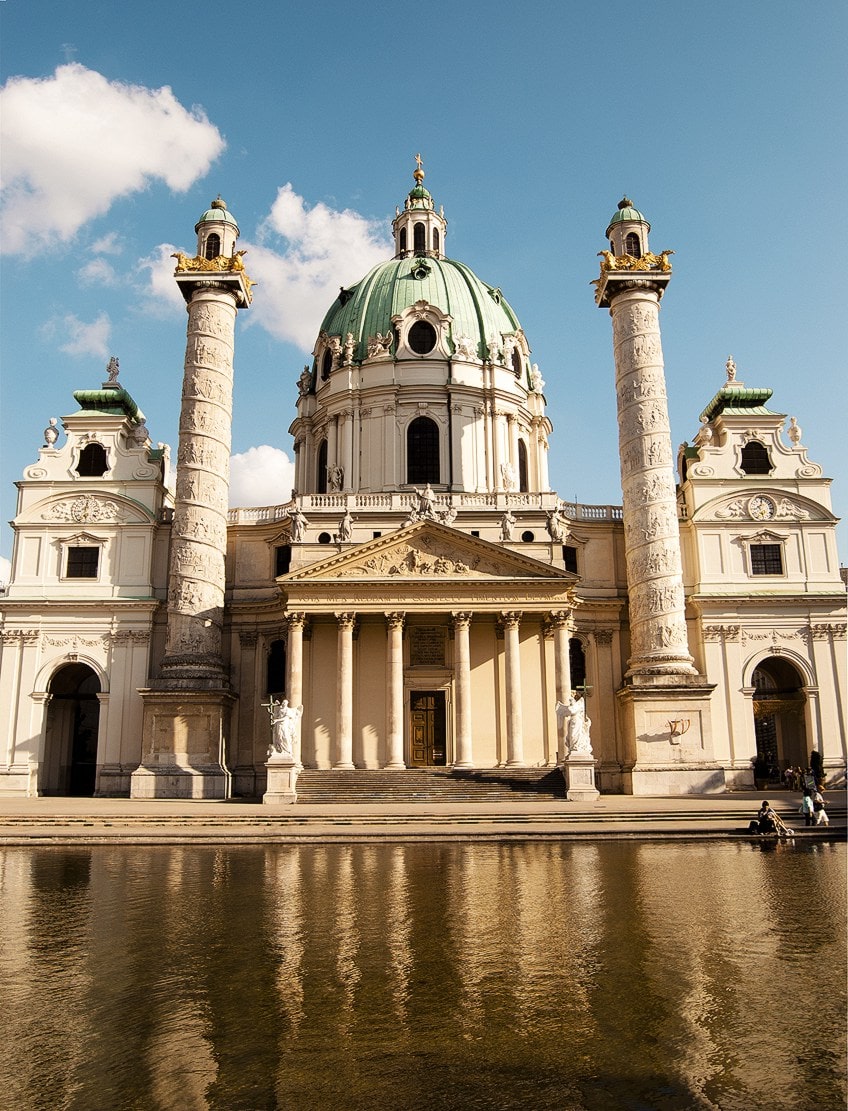
Johann Bernhard Fischer von Erlach combined many diverse elements in the Baroque design of the church. The facade displays similar characteristics of a temple portico traditionally found in Greece. Trajan’s Column in Rome was another source of inspiration, especially for the neighboring two columns. The influences of Roman architects such as Borromini and Bernini can be observed in the double tower pavilions. The church gained modern fame in the late 1980s when the church was restored, mainly due to the bas-relief covered columns and striking dome.
The Knights of the Cross with the Red Star are currently responsible for the church.
Winter Palace (1754)
| Location | Saint Petersburg, Russia |
| Date Built | 1754 |
| Architect | Francesco Bartolomeo Rastrelli (1700 – 1771) |
| Function | Palace, Museum |
Peter the Great was the first to have a residence built on the site of the Winter Palace in 1708. This building was built in the Dutch style and was made from wood. In 1711 the wooden residence was replaced with a stone version. The Hermitage theatre would later have its foundations built from the remains of the old stone building. Sections of the original palace are open to the public after having been restored. The first of Peter the Great’s lineage to take on the task of reconstructing the palace was Empress Anna Ioannovna.
Francesco Bartolomeo Rastrelli was commissioned in 1731 by the empress to create a large new palace.
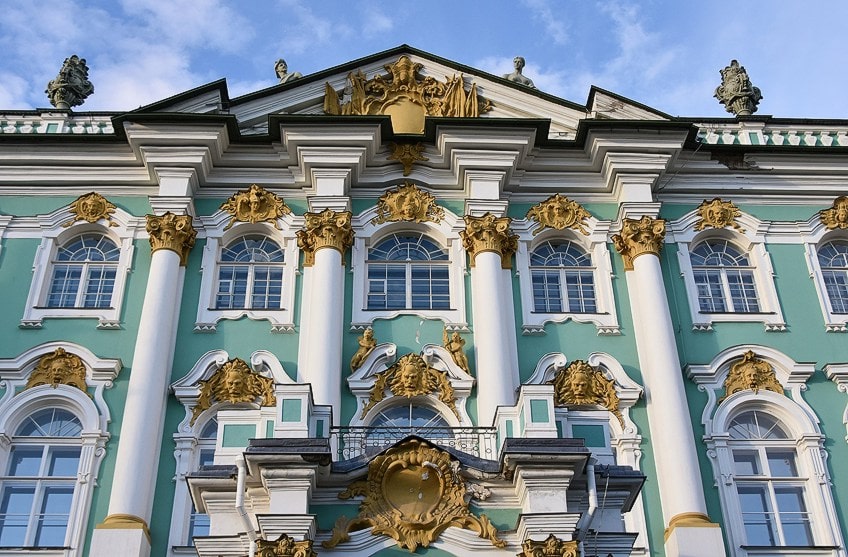
Although he had only just been appointed as the architect to the court, he would eventually become known as the master of Baroque architecture in Russia. It was eventually completed in 1735, but it would only be another 17 years before Francesco Bartolomeo Rastrelli was once again brought in to do further extensions to the palace, commissioned this time by Empress Elizabeth. Various different plans were proposed over the following couple of years to expand the existing palace, but the architect eventually decided that the best route to go was to entirely rebuild it. The empress would sign off on the final plans in 1754.
Zacatecas Cathedral (1772)
| Location | Zacatecas City, Mexico |
| Date Built | 1729 – 1772 |
| Architect | Unknown |
| Function | Cathedral |
Located in the historic city center of Zacatecas city in Mexico is the beautiful Zacatecas Cathedral, built in dedication to Our Lady of the Assumption. It is also the head temple of the Roman Catholic Diocese of Zacatecas and was declared a World Heritage site by UNESCO. Regarded as one of the most striking and finest examples of Mexican Baroque art is the ornately decorated facade of the cathedral.
Two temples had previously been built on the same site, the first one dating back to 1568. It was replaced by a second temple which was built in 1625.

In 1752 everything was demolished to make way for a temple of a greater size that would be considered worthy of a great city. The north tower and facade was completed in 1841 and the building was consecrated shortly after. Pope Pius IX appointed cathedral status upon the church in 1862, and Pope John XXIII elevated its status even further in 1959 to a basilica. The building had been designed to the plan of a Latin Cross shape. The main facade is ornately decorated with reliefs of angels, diamonds, and floral reliefs.
Today we have learned more about the architectural designs of the 17th-century style known as Baroque architecture. We have seen how it started as a reaction to the somber-looking churches of the Protestant faith, and how it was meant to inspire a sense of awe and grandeur to those who would become followers of the Roman Catholic from basking in its pure beauty. From its beginnings in Rome, it stretched across Italy, and eventually across Europe and into Latin America.
Frequently Asked Questions
What Is Baroque Architecture?
Baroque architecture is noted for its highly decorative and elaborate designs. Both interiors of buildings such as the facades as well as the interiors were filled with architectural elements that were meant to inspire the faithful to service. It found its way into many European countries as well as in the Americas where it developed distinct regional niches.
What Is Not a Characteristic of Baroque Architecture?
Baroque architecture is not plain in design. Unlike the period that followed it, Baroque architecture embraced highly decorated surfaces and employed architectural elements that created a sense of movement and height and grand three-dimensional scale in the interiors by applying visual illusory techniques.
Justin van Huyssteen is a freelance writer, novelist, and academic originally from Cape Town, South Africa. At present, he has a bachelor’s degree in English and literary theory and an honor’s degree in literary theory. He is currently working towards his master’s degree in literary theory with a focus on animal studies, critical theory, and semiotics within literature. As a novelist and freelancer, he often writes under the pen name L.C. Lupus.
Justin’s preferred literary movements include modern and postmodern literature with literary fiction and genre fiction like sci-fi, post-apocalyptic, and horror being of particular interest. His academia extends to his interest in prose and narratology. He enjoys analyzing a variety of mediums through a literary lens, such as graphic novels, film, and video games.
Justin is working for artincontext.org as an author and content writer since 2022. He is responsible for all blog posts about architecture, literature and poetry.
Learn more about Justin van Huyssteen and the Art in Context Team.
Cite this Article
Justin, van Huyssteen, “Baroque Architecture – The Elaborate 17th Century Building Style.” Art in Context. November 1, 2021. URL: https://artincontext.org/baroque-architecture/
van Huyssteen, J. (2021, 1 November). Baroque Architecture – The Elaborate 17th Century Building Style. Art in Context. https://artincontext.org/baroque-architecture/
van Huyssteen, Justin. “Baroque Architecture – The Elaborate 17th Century Building Style.” Art in Context, November 1, 2021. https://artincontext.org/baroque-architecture/.



