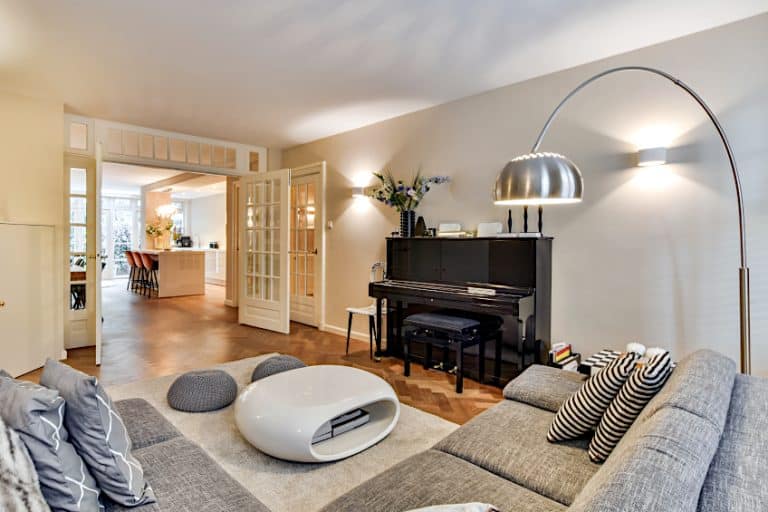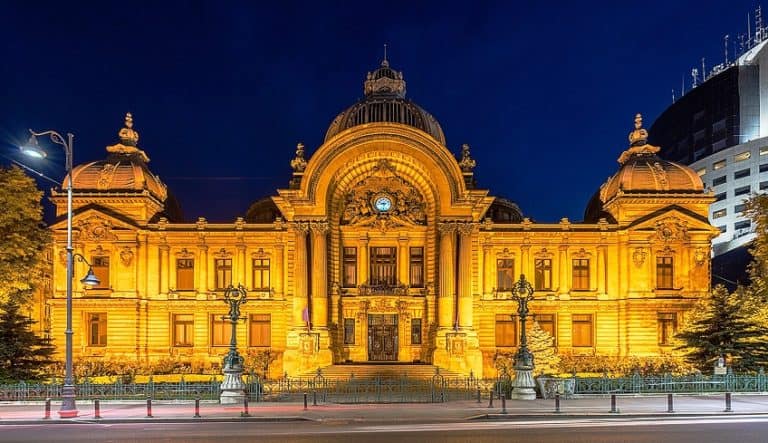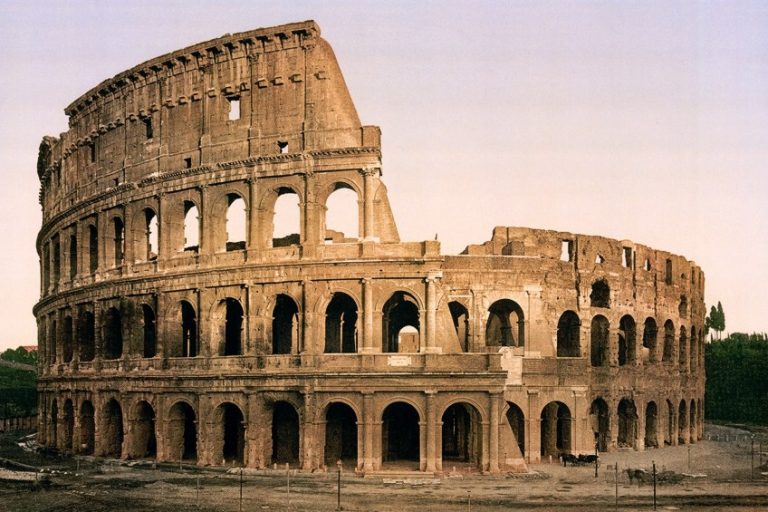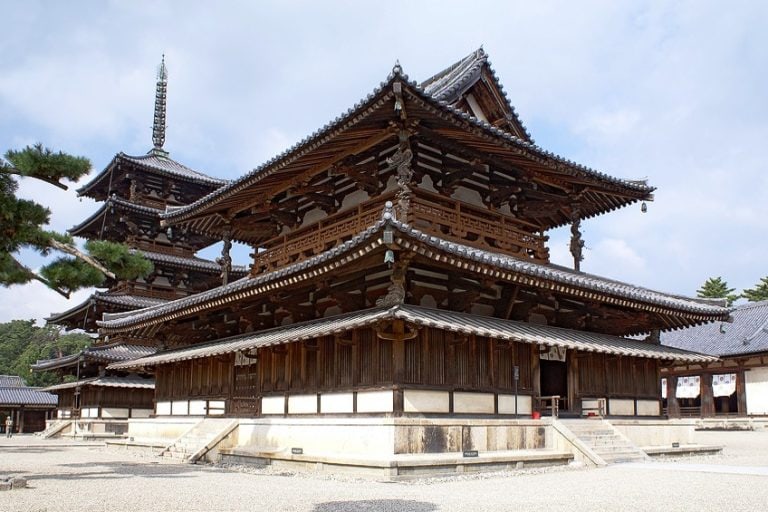Castle Architecture – Elements of Castle Structures
We have all seen castle structures in fairy tales, period pieces, and even horror movies, but what is a castle’s actual function, and are there different types of castles? What are the castle architecture terms, and is a medieval castle’s structure different from a Renaissance castle? These are some of the questions that we will be looking at as we take a deep dive into castle architecture.
What Is a Castle Used For?
Usually built on higher ground than the surrounding area, castle structures were used throughout the Middle Ages as a means of defense and protection for those who resided inside. They were usually built for nobility, so castle architecture tended to be high quality with strong defense walls and opulent interiors. The Medieval castles’ structure would usually consist of the various parts of a castle wall that would surround the inner sanctum, towers, gates, and the donjon – the nobility’s living quarters. They not only acted as fortifications for the nobility but also for the people of the surrounding village in times of warfare. Castle structures also served as centers of administration for the local area.
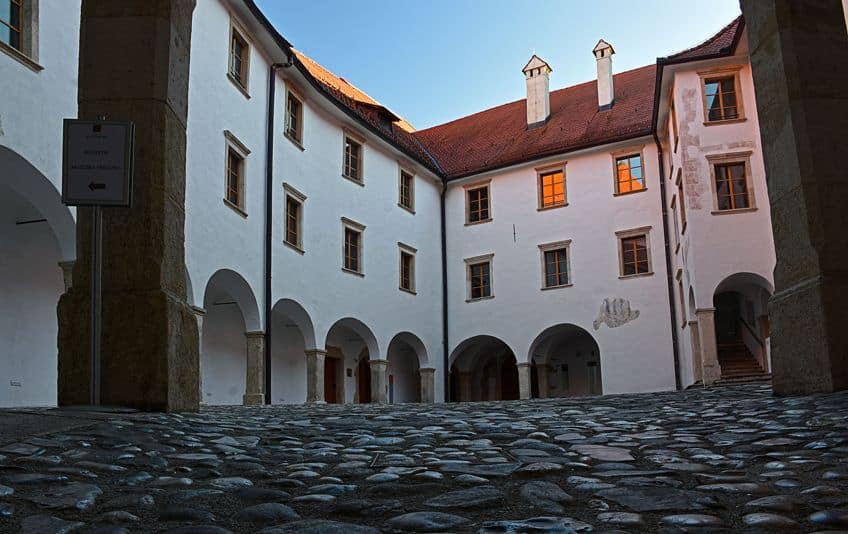
Why Is Castle Architecture Important?
Castle architecture plays an important role in helping us understand the technological and architectural advances that occurred during the period in which they were made. They serve as significant sources of information regarding not only Medieval castles’ structure and design, but also about political and cultural life at the time. As castle structures were built as fortifications during times of attack, castle architecture also provides insight into the military tactics that were used during times of warfare.
Constructed for nobility, these castles often featured ornate architectural elements, sculptures, paintings, fountains, and many other forms of decoration that provide a glimpse of the lifestyles enjoyed by royalty at that time.
The History of the Development of Castle Architecture
Over the centuries, different types of castles were constructed to meet the varying needs of the time. They were usually situated in prime locations along trade routes and borders, and many new castles were often built on the ruins of older castles due to their ideal location. These older castles were often made of wood and therefore deteriorated over time, while later castle structures employed stone, many of which are still extant today. Let us take a look at the types of castles that were developed over the centuries and discover the various castle architecture terms.
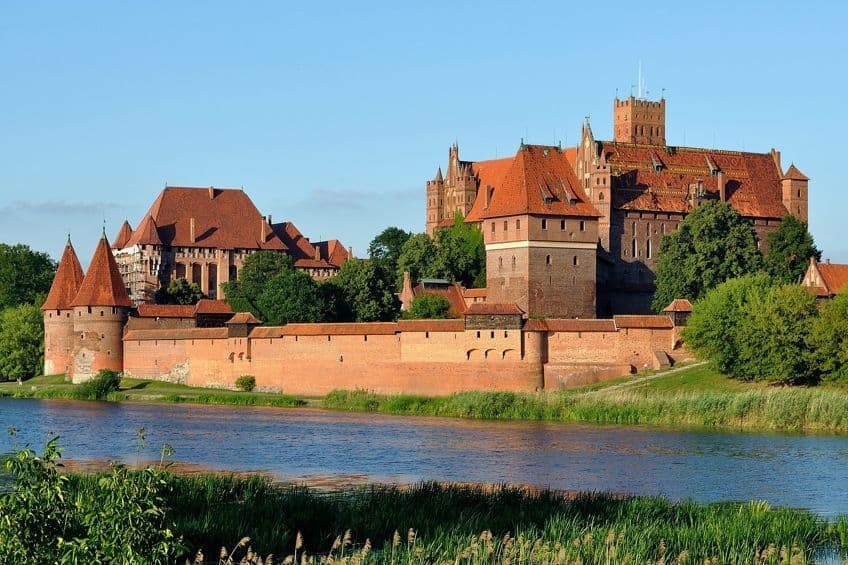
9th – 11th Centuries: Early Castle Architecture
In the Middle Ages, kings and nobility built wooden castle structures on top of mounds that were known as mottes and surrounded them with guards. These nobles collected taxes from the citizens of the land, so they were always looking to expand their territory as much as possible. This resulted in constant wars over territories and the need for fortifications to defend those territories.
The Normans would eventually change to stone as it offered greater protection and was far more durable.
Wooden Castles
The very first castles were made of wood, which allowed lords to construct them quickly and cheaply. This was particularly useful when trying to establish new borders during warfare and protect them from invasion. However, despite being easy to construct, they were also easy to attack and ultimately did not provide the longevity and durability to withstand constant attacks. These early wooden castle structures comprised the lord’s dwelling on a mound, surrounded by wooden walls known as palisades, with one entrance protected by a gate. The increased use of fire as a weapon in the 11th century also meant that wooden structures were increasingly more dangerous to stay in and harder to defend.
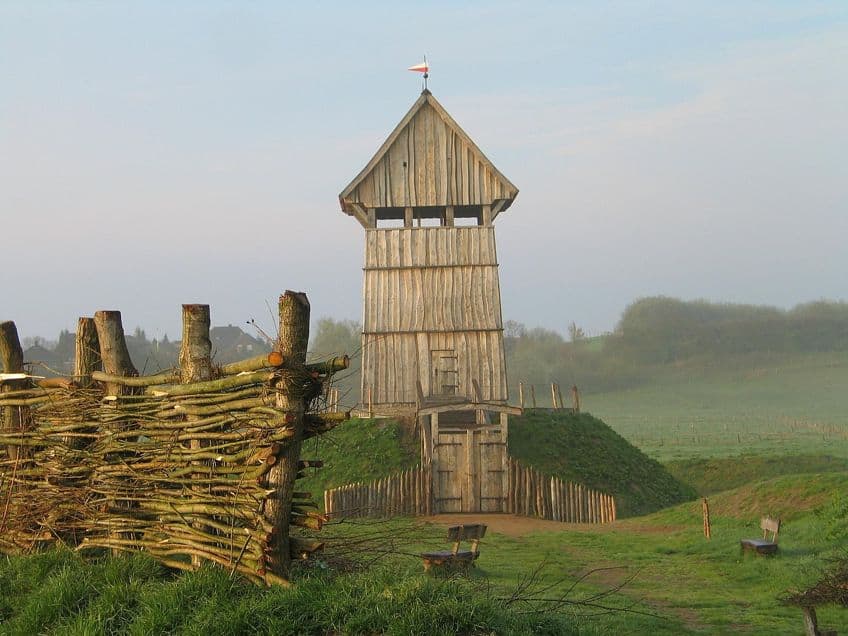
The Motte and Bailey System
The Normans are believed to be the first to use the motte and bailey system in the 1000s. To protect the lord’s residence, a walled courtyard was built around the main structure known as a bailey and then a ditch was built on the outer perimeter of the wall. Being positioned high on a motte mound, surrounded by a deep ditch, and enclosed by high walls, these structures look closer in design to forts rather than the opulent castles we see today.
The biggest advantage of this system was that it could be implemented quickly in times of siege warfare.
Stone Castles
Over time, the tactics used in siege warfare began to advance and castle structures had to keep on developing in efficiency to counteract these new techniques and weapons. While wood was ideal for quick construction, it was no match for fire or the constant bombardment of axes and other weaponry. Everything that was previously wood was now built with stone, including the baileys which enclosed the buildings inside. These stone castle structures were important as their permanence meant that the surrounding village would eventually become a town, which could ultimately grow to become a powerful city from which to rule.
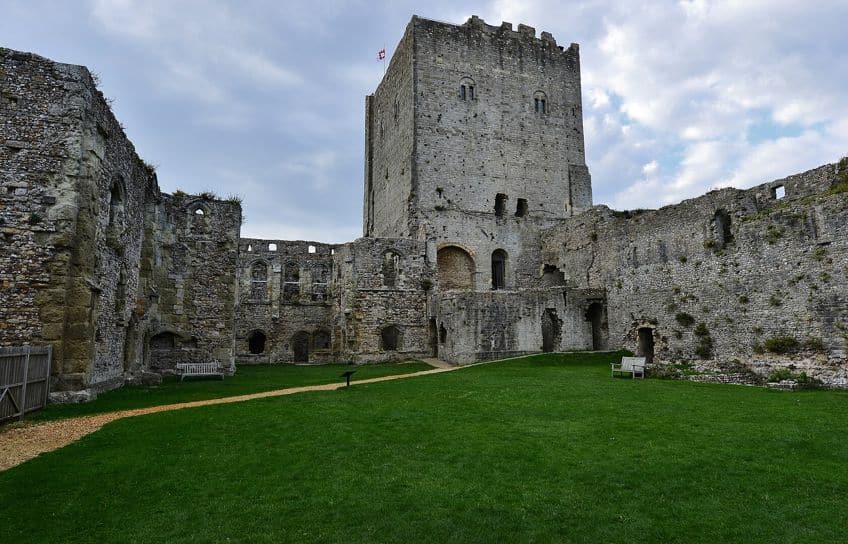
11th – 13th Centuries: High Middle Ages Castle Architecture
During this period, castle architecture experienced significant advancements. Reflecting the political, cultural, and economic developments of the time, the architectural style became more diverse, wealthy, and sophisticated. In order to meet the increasing advancements of siege warfare, new techniques were employed such as concentric circle castle designs.
Castles were better fortified and were also used as administrative centers to handle the laws and taxes of the region.
Keep Castles
The main residential building within the complex was known as the “keep”. These stone structures offered superior security during warfare and against factors like storms and winds, but the enormous halls were typically dim, damp, and cold. More sophisticated and creative techniques were applied over time to enhance the castles inside and out, such as adding arches in walls to allow more sunlight to penetrate the building’s interiors. To accommodate the nobility and their guests, the keeps comprised large halls and kitchens, and luxurious bedrooms.
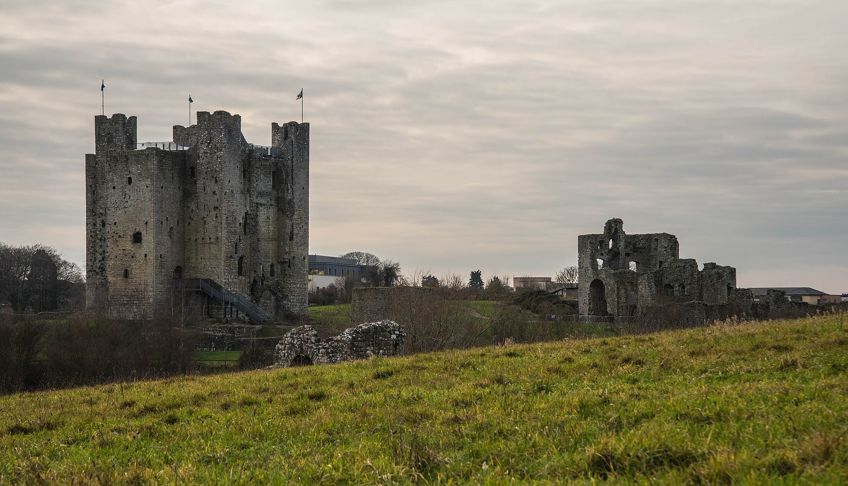
Concentric Circle Designs
Stone fortifications were constantly improved to fend off raiders, yet medieval attackers still managed to get past these defenses. Stone tower corners often collapsed as a result of invaders tunneling beneath them in an attempt to enter. Concentric rings of double-walled ditches became a popular strategy for defending against attackers. A series of thicker double-walled rings were erected to surround the whole inner structure in order to withstand the invaders that tried to dig beneath the corners.
This type of concentric circular fortification became commonplace around 1270.
Fortified Shell Castles
Shell-keep castles were the enhanced fortification method of the 12th and 13th centuries. To offer an extra layer of security, the original timber enclosure on top of the mound was now surrounded by a hewn rock wall. The outer shell of the keep was often fortified by a lower reinforcing wall known as a “chemise”. These were a great choice since the walls’ structure did not have to be especially heavy and thick which could have resulted in the collapsing or subsidence of sections of the motte.
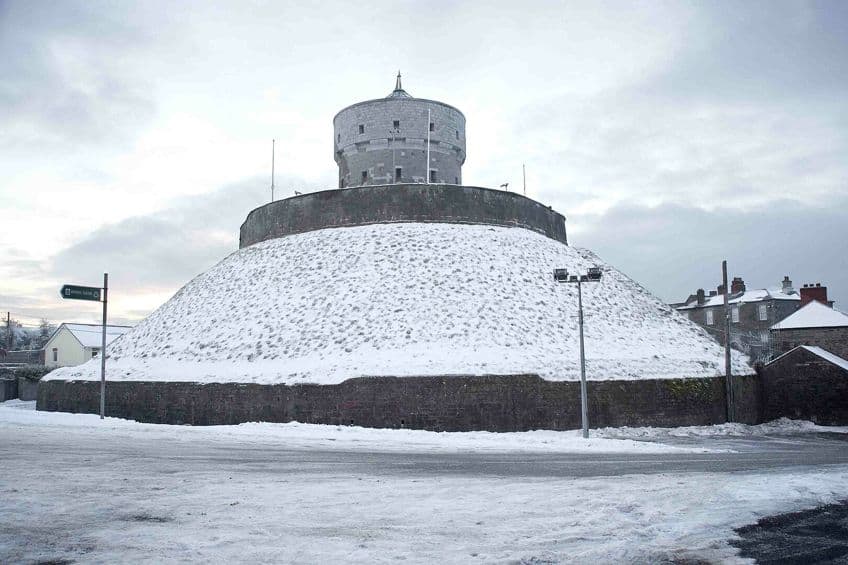
14th – 15th Centuries: Late Middle Ages Castle Architecture
These weapons were too heavy for a man to handle and shoot, but he could fire the weapon provided he supported the butt end and placed the muzzle on the edge of the gun port. The gun ports built during this time period have a distinct feature: a horizontal plank across the entrance. In the 1320s, gunpowder-powered artillery was introduced to Europe and swiftly expanded. Castles were modified so that artillery could be fired from towers.
Architecture also grew increasingly sophisticated with the rise of Gothic architecture.
Gothic Castle Architecture
Gothic castles were constructed based on a modernized version of the preceding Romanesque era architecture. The style persisted until the Renaissance superseded the “Dark Ages”. These stone masterpieces were a departure from the previous thicker walls, round archways, and barrel-vaulted ceilings. Pointed arches in doors and windows, stained glass windows, expansive ceilings in chambers and passageways, and turrets and towers with steeply-pointed roofs distinguished the Gothic style from the previous austere Romanesque architecture. Engineering breakthroughs such as the invention of flying buttresses enabled architects to construct grander and larger brick and stone castle structures.
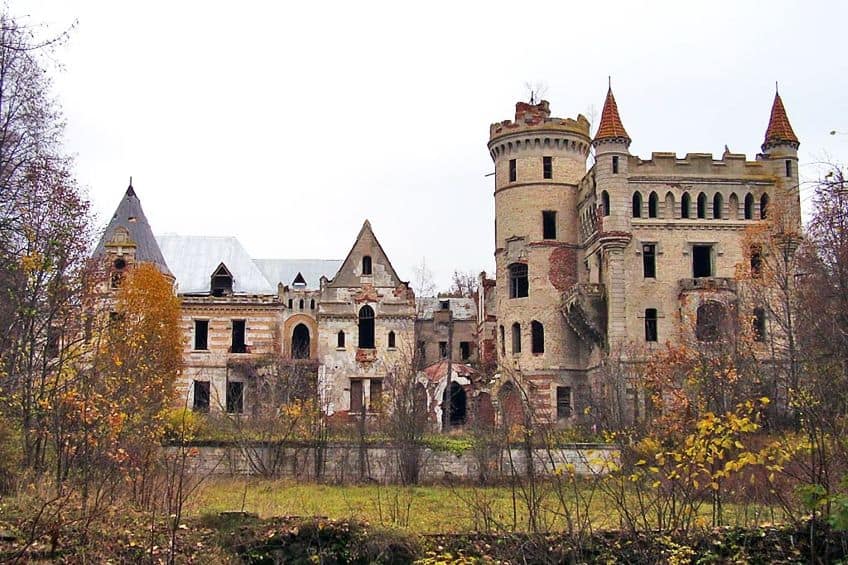
Renaissance Castle Architecture
Castles erected during this period typically integrated classical aspects into their architecture, such as pediments, columns, and domes. They were frequently designed with symmetrical, harmonious facades and proportions derived from mathematical ratios. They were usually embellished with ornate and complex decorations like sculptures, frescoes, and stucco work. Unlike older castles, which were generally built mainly for defense, Renaissance castles were built to be beautiful and luxurious dwellings.
While they were less concerned with military protection than older castles, fortification, and defensive systems were nonetheless still integral to the castle structure.
Star Fortresses
While Renaissance-era people would much rather enjoy an opulent lifestyle and rather settle their issues through diplomacy, this was not always an option. High castle walls were ideal targets for the cannons that had become a prevalent weapon in 15th-century combat, necessitating the development of new defense systems to withstand these modern weapons. Star forts, with their geometrically structured defenses, were particularly planned and built to resist cannon bombardment and long-term sieges during the late medieval and early modern eras.
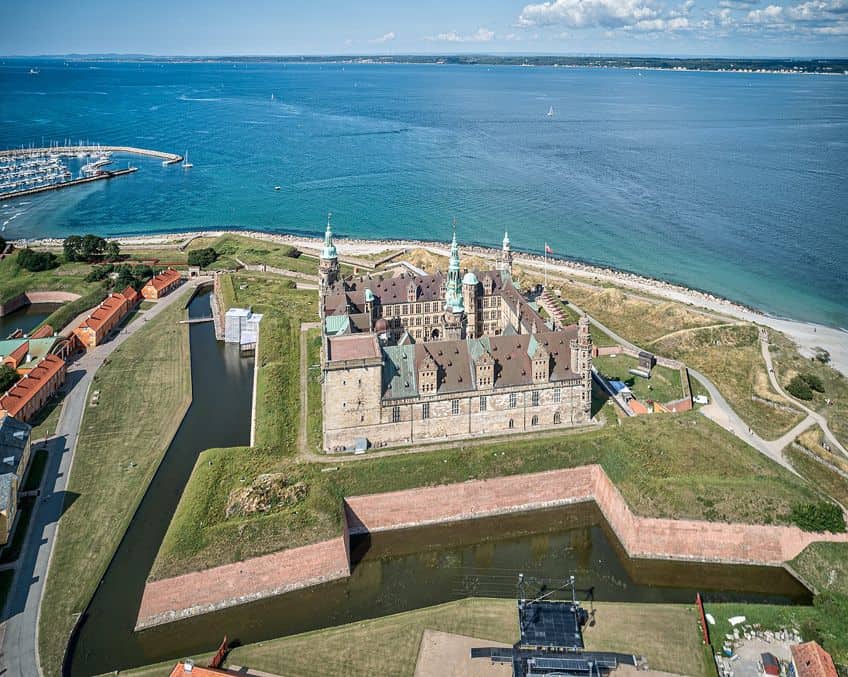
16th – 19th Centuries: Modern Castle Architecture
Although castle development declined towards the conclusion of the 16th century, castles did not completely cease to exist. Some remained in local government and then became law courts, whereas others are still passed down through aristocracy as inherited estates. Some of them were repurposed as tower houses and were still used for defense purposes. In a social sense, the big country mansions of the 17th to 19th centuries were the castles of their day.
Though there was a tendency in the 17th century for the wealthy to shift from castles to country residences, castles were not wholly irrelevant.
Castle Architecture Revival
Revival castles rose in popularity as a result of a Romantic fascination in the Middle Ages, as well as part of the larger Gothic Revival in architecture. While Gothic-style churches and cathedrals would often accurately replicate old medieval castles’ structure, new rural dwellings created in the “castle style” deviated internally from their medieval forefathers. This was due to the fact that staying true to medieval architecture would have left the dwellings freezing and dark by modern standards. It also became fashionable to add fake parts of a castle wall around the property to look like ruins.
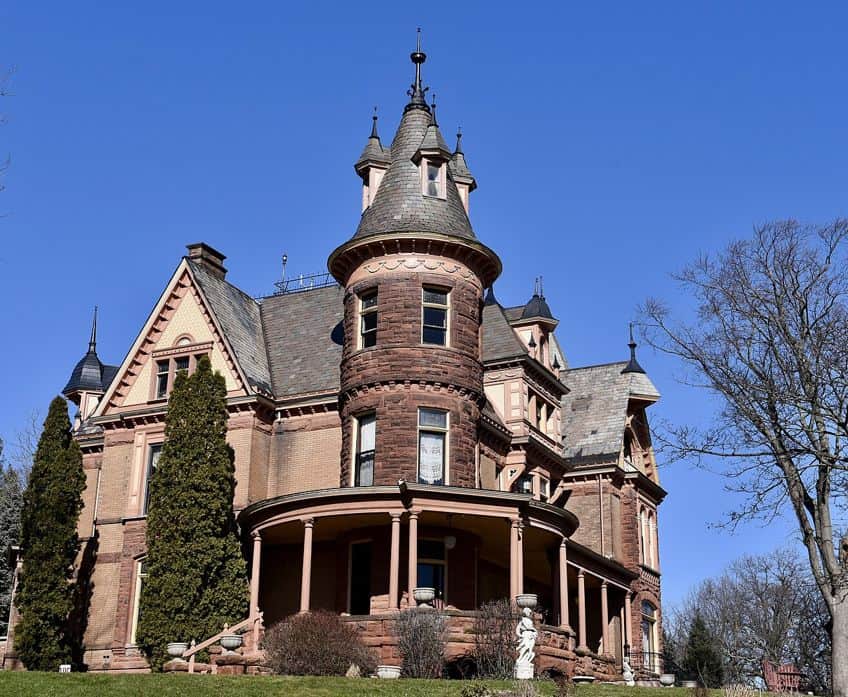
Castle architecture continually evolved through the centuries to meet the ever-changing demands of lifestyle and warfare. At first, they were simple wood structures that could easily be set up along borders to protect a region but eventually, they grew to become massive and opulent stone structures from which lords could rule and reside in safety and luxury. Castle architecture embodied the most contemporary techniques of their day and was significant for the manner in which it influenced the architecture of other structures built at the time.
Frequently Asked Questions
What Are the Common Characteristics of Castle Architecture?
The functions of castles changed over time, and so did their characteristics. However, there are a few architectural features that are represented throughout the ages. Most castles would have a keep in the middle, which is the structure where the inhabitants would reside. This would be surrounded by a bailey – an enclosed courtyard with a high wall around it. Various towers and battlements would punctuate parts of a castle wall for defense, and a deep moat would surround the perimeter of the wall on the outside to slow down potential attackers.
What Were Castles Used For?
They started as small wooden structures that were built to house nobility or royalty and were usually situated along key positions along trade routes and borders. Over time, they were built in stone as wood did not offer much protection from invaders and fire. In later centuries, they were no longer used for defense, but rather as luxurious residences for royalty. They also served as centers of administration from which the rulers of the region could conduct certain affairs, such as tax collection and house visiting nobility from outside of the region.
Justin van Huyssteen is a freelance writer, novelist, and academic originally from Cape Town, South Africa. At present, he has a bachelor’s degree in English and literary theory and an honor’s degree in literary theory. He is currently working towards his master’s degree in literary theory with a focus on animal studies, critical theory, and semiotics within literature. As a novelist and freelancer, he often writes under the pen name L.C. Lupus.
Justin’s preferred literary movements include modern and postmodern literature with literary fiction and genre fiction like sci-fi, post-apocalyptic, and horror being of particular interest. His academia extends to his interest in prose and narratology. He enjoys analyzing a variety of mediums through a literary lens, such as graphic novels, film, and video games.
Justin is working for artincontext.org as an author and content writer since 2022. He is responsible for all blog posts about architecture, literature and poetry.
Learn more about Justin van Huyssteen and the Art in Context Team.
Cite this Article
Justin, van Huyssteen, “Castle Architecture – Elements of Castle Structures.” Art in Context. May 8, 2023. URL: https://artincontext.org/castle-architecture/
van Huyssteen, J. (2023, 8 May). Castle Architecture – Elements of Castle Structures. Art in Context. https://artincontext.org/castle-architecture/
van Huyssteen, Justin. “Castle Architecture – Elements of Castle Structures.” Art in Context, May 8, 2023. https://artincontext.org/castle-architecture/.




