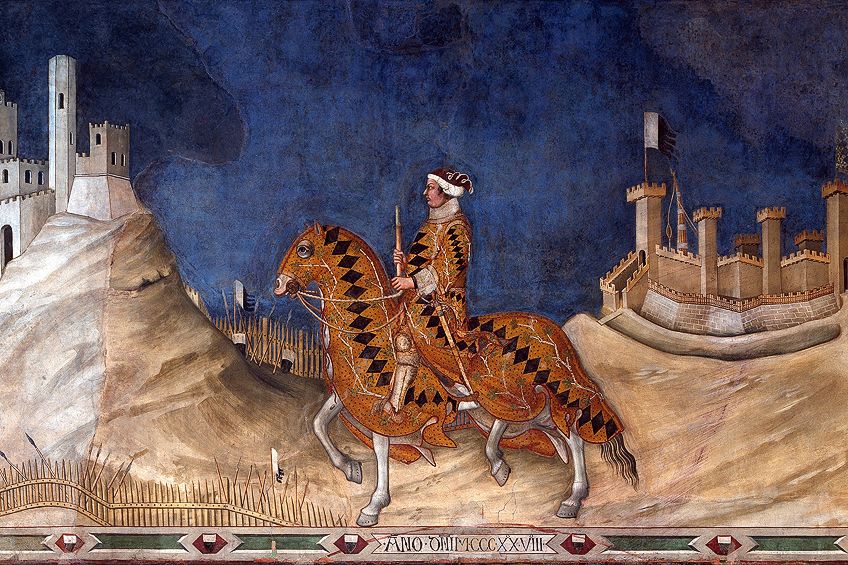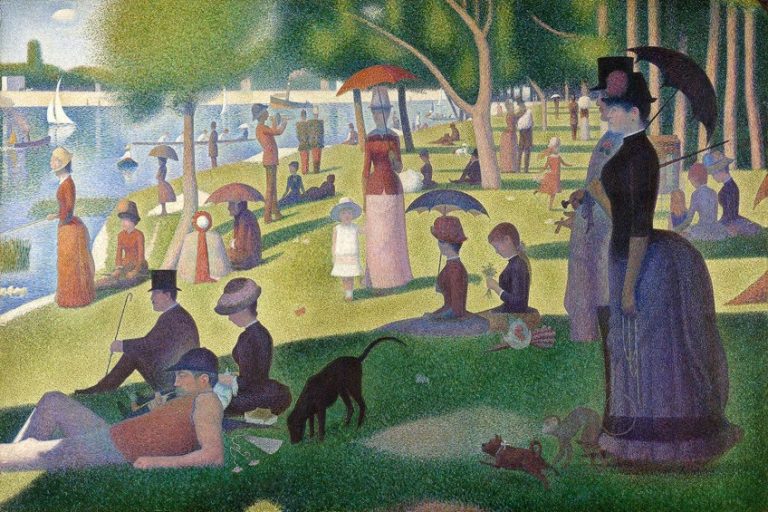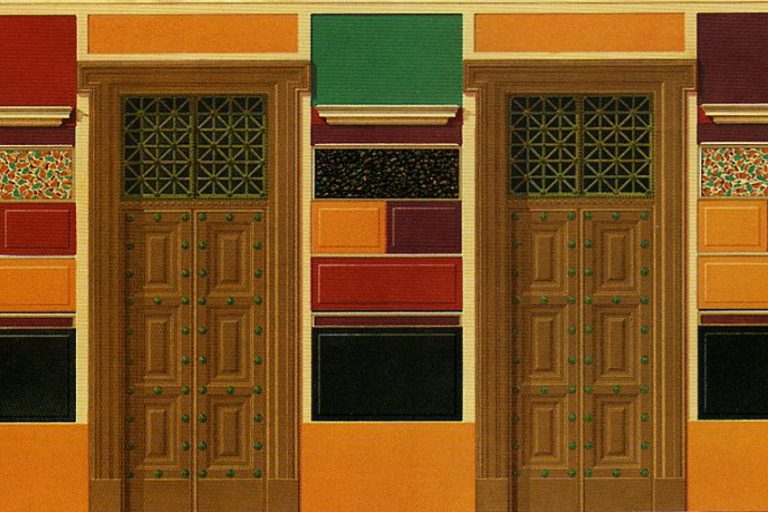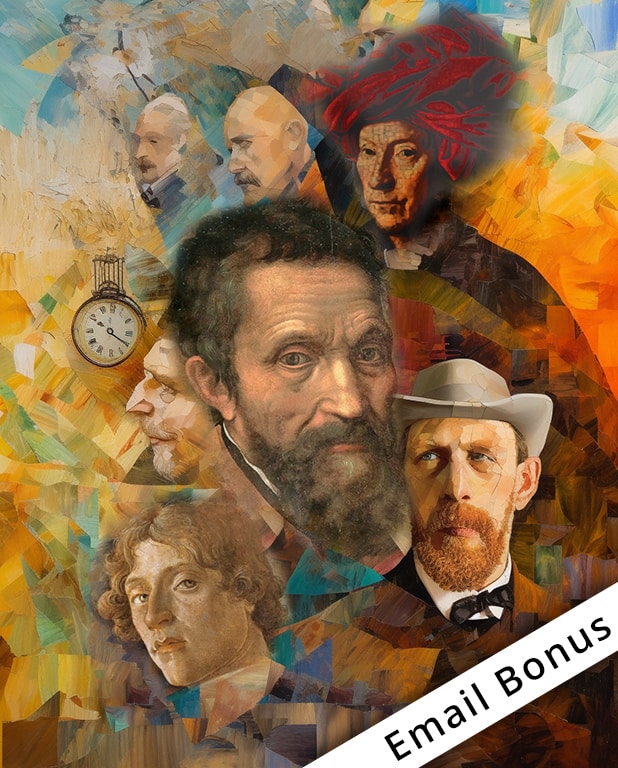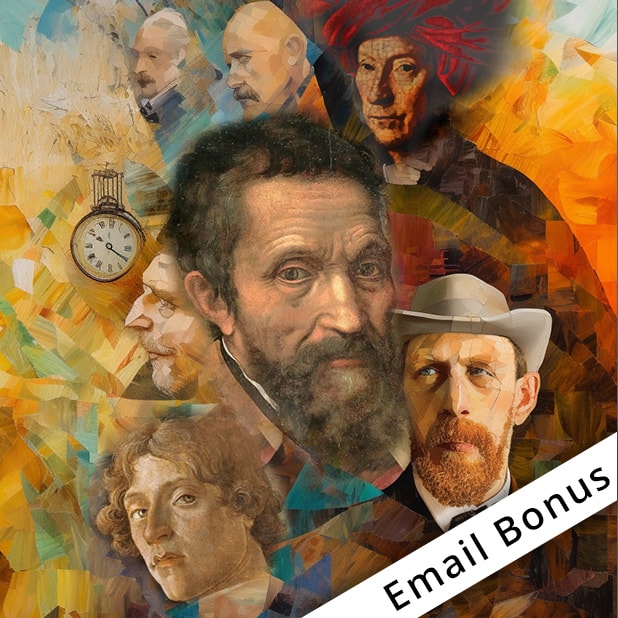Gothic Art – Key Concepts and Artworks of the Gothic Period
When we talk about the word “Gothic”, different images might spring to mind, and perhaps these images tend to be more towards the darker side of things. You probably associate Gothic with the color black and a particular kind of fashion aesthetic. The other side of “Gothic”, however, is anything but black – quite the contrary. While you might be thinking of the modern concept of Gothic or Goth art, Gothic is in fact from Medieval times. Below, we discuss Gothic Art when it occurred as a period in history, as well as its most significant art and architecture.
The Gothic Era: Opus Francigenum and Opus Modernum
The Gothic Era was nestled between the preceding Romanesque period and the later Early Renaissance period. As mentioned above, the word and idea behind the Gothic Era was anything but “black”. The main intention was to allow more light in, which can primarily be seen in Gothic architecture.
But where did this idea for more light come from? And what was the fascination with more light? To understand this, let us discuss the origins of Gothic architecture.
Architecture was the main artistic style during the Gothic period. It originated in France, more within the Île-de-France (“Isle of France”) region, during the 12th Century and developed throughout Europe until the 16th Century. It was referred to as Opus Francigenum, which means “French Work” in Latin. The “French Work” was a new “style”, as it was called, pioneered by Abbot Suger.
Abbot Suger was a French statesman and abbot of the Basilica of Saint-Denis (1137), a church located in the town called Saint-Denis in Paris. Suger rebuilt Saint-Denis around the years 1137 or 1140. In the reconstruction, he included elements of a new architectural style that would evolve and start the beginning of what was called the Opus Modernum, which is Latin for “Modern Work”.

Suger wanted to express his love for God and the divine through art and light. This was an important concept for him to materialize within the designs of the cathedral. The light was symbolically utilized within and magically transported through the numerous stained-glass windows surrounding the people who would be inside.
It was the Syrian theologian called Pseudo-Dionysius the Areopagite, from the 5th to 6th Century, that influenced the way Suger perceived the connection between light and the Divine. He believed that material objects were vehicles to the Divine, the connection between man and God and so by creating the most resplendent architectural gem, and that this was a testament to reaching the heavens on earth.
What’s in a Name? The “Barbarous German Style”
Giorgio Vasari, an Italian-born artist, historian, writer, and engineer was from the Renaissance period and wrote one of the seminal texts on art history during his time, titled Lives of the Most Excellent Painters, Sculptors, and Architects (it is otherwise known by The Lives) in 1550.
The Lives included extensive information about the Italian Renaissance including biographies of some of the popular Renaissance artists. The text explored the classical in art, especially the art and ideas from Greece and Rome. Furthermore, Vasari believed in the symmetry, order, and beauty inherent in art, ideals undoubtedly perpetuated from Classicism and concepts like naturalism.

The Gothic cathedrals did not seem to share the same classical ideals of symmetry and beauty so widely seen in Classical architecture and so the name “Gothic” was given in a deprecatory manner only during the 1500s. It was coined by Vasari as a judgment, describing the Opus Francigenum as “barbaric”. It was also met with defensiveness, as artists felt it threatened the order of Classicism.
The Gothic culture, otherwise known as the Goths, was responsible for the fall of Rome during the early 5th Century CE – with this came the view that they infiltrated and destroyed the rich culture inherent in antiquity, as mentioned above.
The Goths were Germanic tribes and known to have started the onset of the European Medieval Age through their invasion of Rome, which led to its fall.
From Romanesque to Gothic
It is important to note the significance of the Romanesque period that preceded the Gothic period. There were distinguishing stylistic differences and the contrast created from Gothic architecture left a considerable mark on the art world. What exactly were these differences?
Firstly, the role of these churches, and cathedrals, was didactic. In other words, they were there to teach the public about Christianity. There would also be Gothic statues and artworks for these purposes. Cathedrals also had specific layouts, for example, the front entrances would be west-facing with a cruciform layout plan, which was in the shape of a cross.
Furthermore, churches were significant for economic and social development, acting as centers for pilgrimages and housed artifacts and sacred remains. Due to this, they became important cultural structures in society.
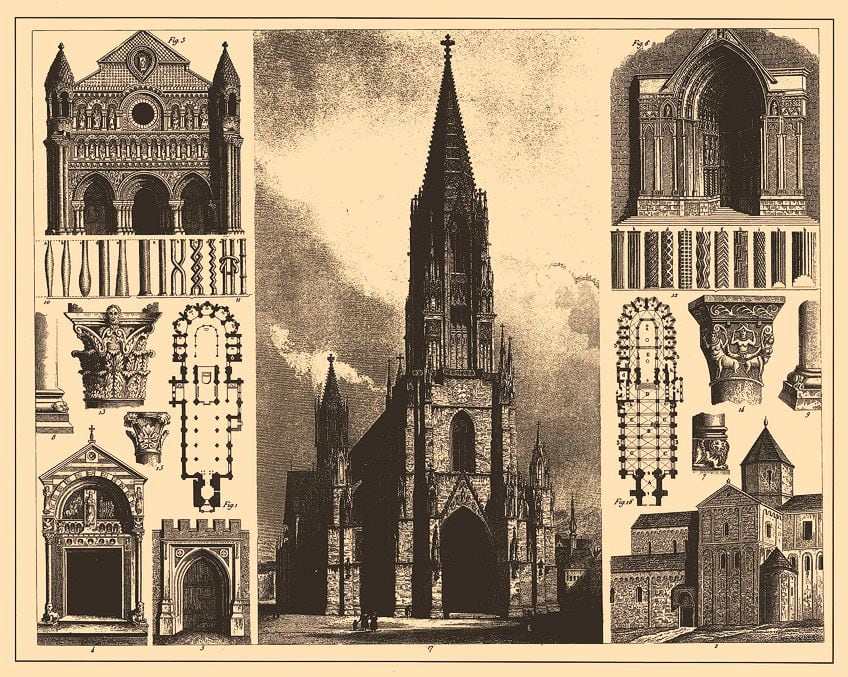
The Romanesque period occurred from the 10th Century until the 12th Century. Buildings, and churches, more importantly, were constructed on larger – monumental – scales. Other characteristics include thickset walls, piers, pillars, rounded arches, small windows, and barrel vaulting. Rib vaulting became more dominant during this artistic period too, including groin vaults.
Romanesque buildings also appeared more symmetrical and defined in shape, and were influenced by prior architectural elements from the Roman and Byzantine eras. The overall effect these buildings created in the environment was that of a massive and heavy-set stone structure with an order to it.
When we look at Gothic architecture it was quite the opposite to the symmetrical and simple appearance of Romanesque buildings. Gothic architecture utilized the cruciform layout, also with a west-facing entrance. New additions to this style included more windows, most notably the rose windows made of stained glass, flying buttresses, pointed arches, and more intricately designed vaulting.
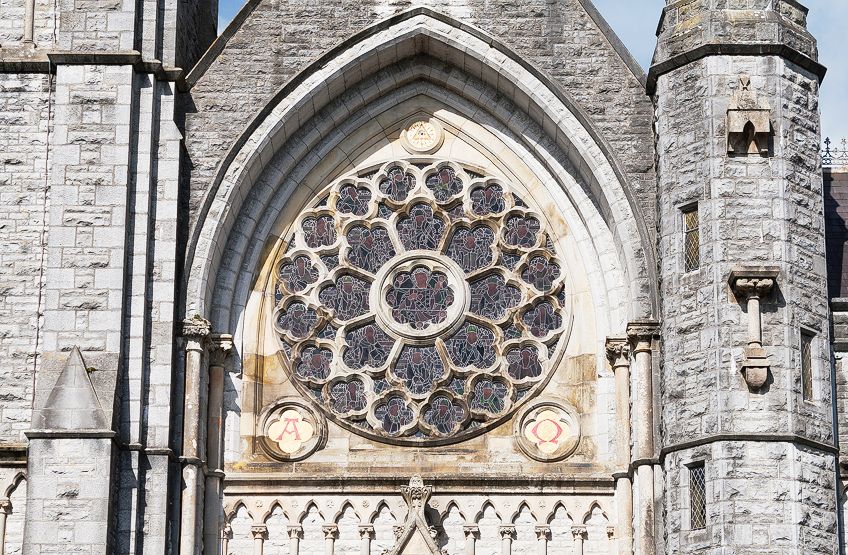
All-in-all, Gothic architecture borrowed foundational stylistic elements from the Romanesque period. The Gothic style also created a completely new, open, slim-lined version of a cathedral – merely evident by the varying thicknesses of columns – reaching as high up into the heavens as possible (quite literally and figuratively). The Gothic period was also influenced by the preceding Byzantine and Islamic periods and the architectural designs already styled by these cultures.
Gothic Art and Styles
Gothic Art has been divided into three periods, namely, the Early, Late, and International Gothic styles. Each style had its own characteristics that contributed to the development of the Gothic era and its place within Western civilization. Below, we discuss each style in more depth as well as popular cathedrals and Gothic artworks.
The Early and Late (otherwise referred to as “High”) Gothic styles were mainly related to the development of architecture. Thus, Gothic sculptures within these styles would be for architectural embellishments. The International Gothic style consisted mostly of Gothic painting, decorative arts, and sculptures made for the royal courts.
It is also worth noting that within the area of Gothic painting, the Sienese School of Painting set the foundations for this genre of painting. It also set the foundations for Pre-Renaissance painting.
Early Gothic Style (c. 1144 – 1200 CE)
The Early Gothic style started when Abbot Suger rebuilt the Basilica of Saint-Denis around the years 1135 to 1144 CE. The Basilica of Saint-Denis was first constructed as a medieval church in the town of Saint-Denis in Paris. Suger reconstructed different parts of the cathedral in such a way that made it appear completely different to the Romanesque style preceding it.
Furthermore, the Basilica of Saint-Denis was an important structure for not only pilgrimage but a sacred burial sanctuary of the remains of Saint-Denis himself. Saint-Denis was a Christian saint during the 3rd Century CE. He was also a martyr, believed to have been executed by the Roman Emperor Decius. He was also the bishop of Paris and the patron saint of France.
A common portrayal of Saint-Denis is of him holding his own severed head, which is now a Gothic statue at the Notre Dame cathedral in Paris. This is a common depiction and association with the patron saint due to the tale of him walking and preaching holding his own head. In general, saints who were decapitated were depicted holding their own heads, known as “cephalophores”.
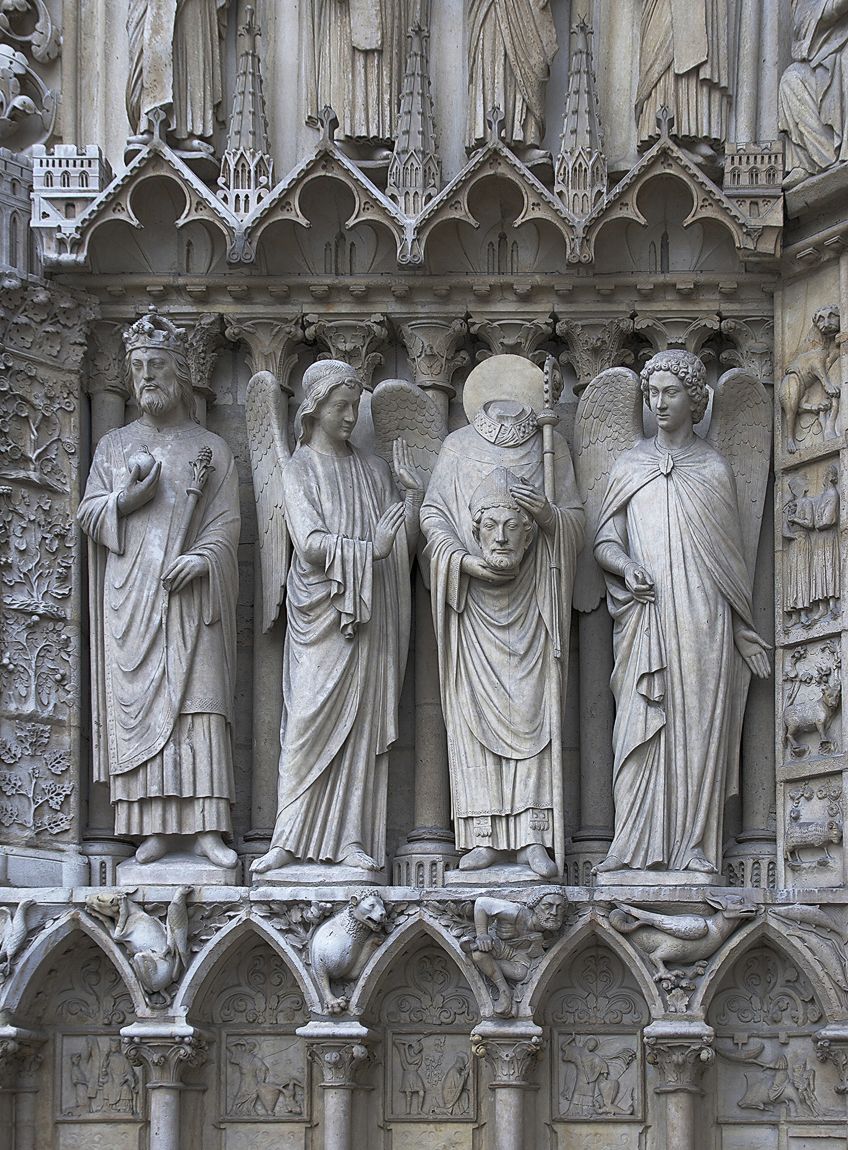
The basilica grew from only a small chapel built in honor of Saint-Denis to becoming the burial space for the remains of kings and royal family members. The kings and queens buried in the Basilica of Saint-Denis are namely Clovis I, King Louis XIV, King Louis XV, and Louis XVI and Marie Antoinette, as well as King Louis XVIII.
The primary reason as to why Abbot Suger started to rebuild the (then Romanesque) basilica was because of space constraints. Hundreds of people congregated in the church space often leading to extreme spatial pressures.
Suger started with the west-facing facade of the church: This was the location of the front door, which was only one door at the time before reconstruction. He replaced the single door with three entranceways, which also allowed for easier in-flow of people.
Suger expanded and opened the interior of the church using different methods. One of these methods included utilizing pointed arches instead of the typical Roman rounded arches. The rounded arches were bulkier in appearance and surrounded by thicker walls to support the outward pressure of the arch and barrel vaulting above. The barrel vaulting also rested on round columns adding to a bulkier and weighty appearance within the church.
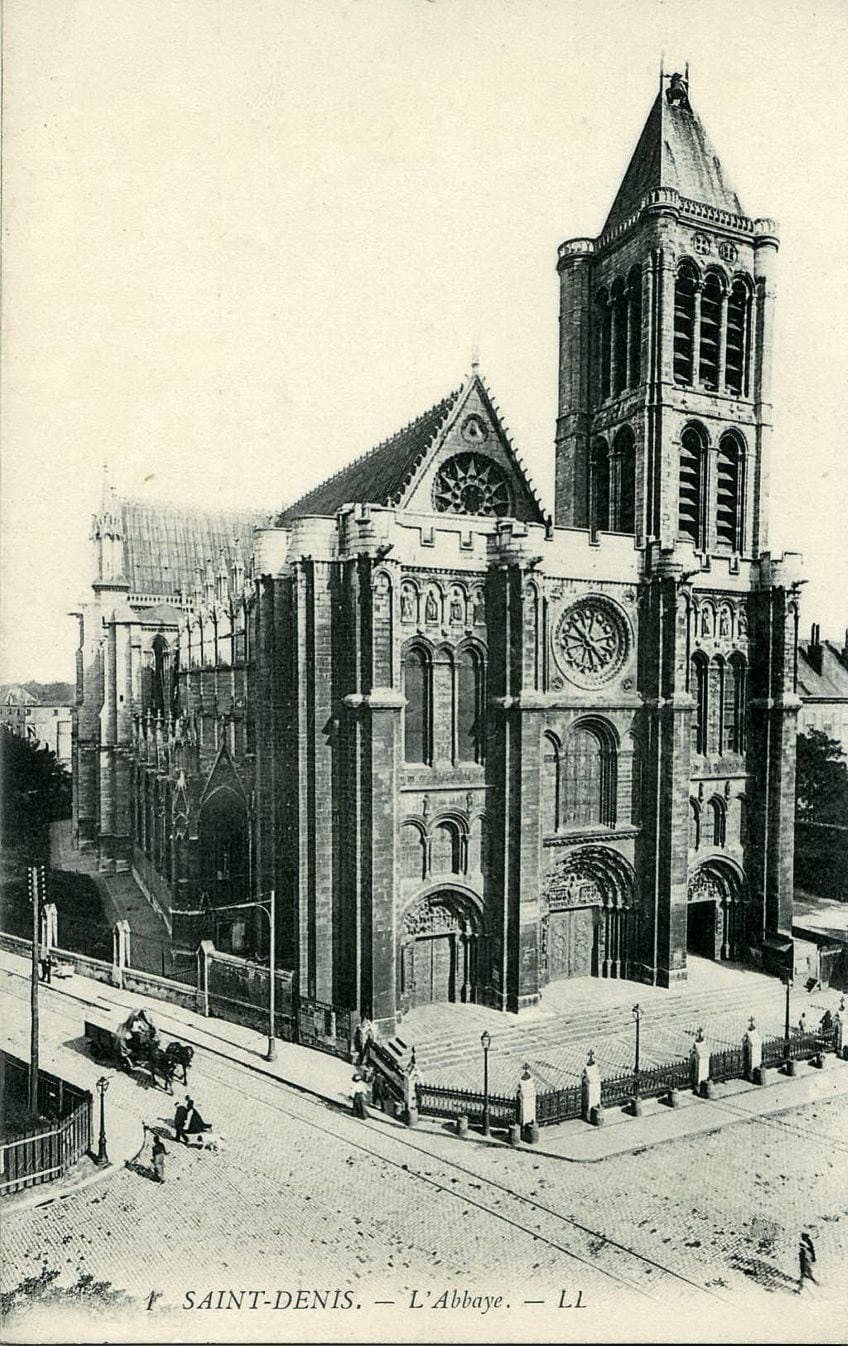
The vertical designs of the pointed arches allowed for the weight of the rib vaulting to be pushed downwards instead of outwards, which in effect created more space within the cathedral. The rib vaulting also stood on thinner columns, which further added to the verticality of the whole interior. Piers were also put in place to support the downward force from the vaulting (vaulting was made from stone, which made it heavier).
It is important to note here the emphasis on verticality within Saint-Denis, and really within the Gothic style in general. The focus on creating more verticality served two purposes, practically and spiritually. Practically it created a whole new space inside and outside and spiritually it seemingly aspired to reach the heavens and God.
What further added to creating an open and expansive space while in the cathedral was the inclusion of thinner walls and more windows. The utilization of more windows was a complete shift from Romanesque architecture that only included sparse space for windows.
Additionally, Suger went a step further by including stained glass windows, which again created a heavenly effect from each individual microcosm of light reflected and refracted from the whole window. The stained-glass windows were also utilized on the large rose window above the western façade of the cathedral.
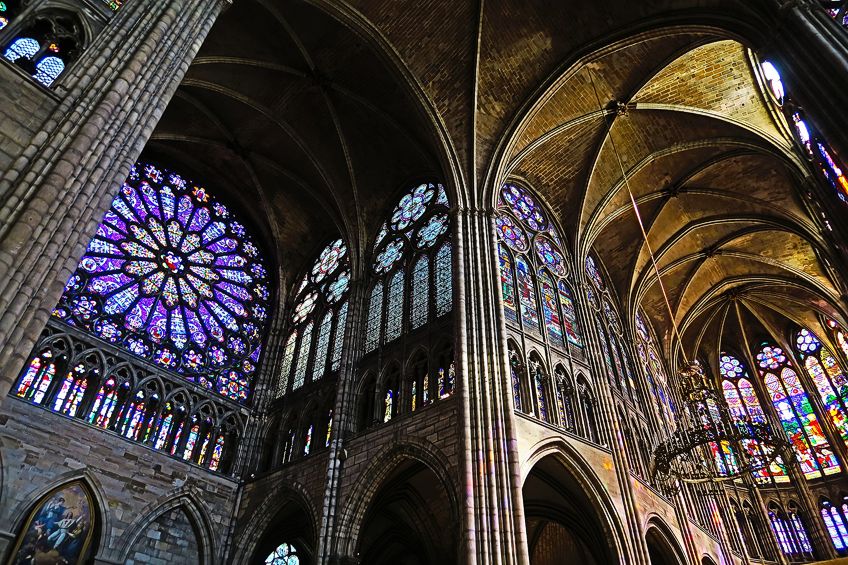
Rose windows became another characteristic feature of Gothic architecture. These were created with the technique called tracery, either done as Plate or Bar tracery, as we will notice in later Gothic cathedrals. Plate tracery originated as far back as the Byzantine architectural designs and influenced the Gothic style. Tracery appears simply as stone patterns, often with a floral appearance, with stained glass between them.
The emphasis on bringing more light into the building also served spiritual purposes as Abbot Suger believed that light was a symbol of the divine. He expressed his love and devotion for God through his love of light and engaging the senses versus the more limited engagement with the earthly we see from the Romanesque period.
This earthly engagement with form and colors is what also created the monumental experience for anyone who walked into the cathedral and undoubtedly made them feel more connected to a higher power.
The stained-glass windows, along with many Gothic sculptures, depicted various stories and images of religious figures. Given that this was an age where illiteracy was common, these images would have acted as educational stories.
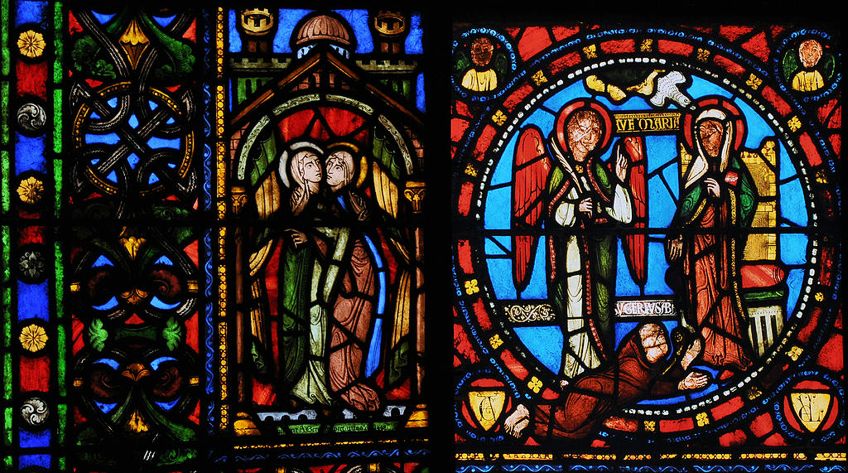
As mentioned above, Suger was influenced by the works of Pseudo-Dionysius the Areopagite. He believed that light was synonymous with God’s light or with the Divine. The above foundational belief in light informed the way Suger created the revised version of Saint-Denis and its role as a vessel for light to fill it up.
Another important cathedral is the Notre-Dame de Paris (1163), which was built in the Île de la Cité in Paris. The Notre Dame is French for “Our Lady of Paris” and was built in honor of the Virgin Mother Mary. The Notre Dame is another example of Gothic architecture with its flying buttresses, rib vaulting, and rose windows so characteristic of this style. It also houses a large organ and church bells.
Late (High) Gothic Style (c. 1200 – 1375)
The Late or High Gothic style emerged during the 1200s until around 1375. This style was more decorative, and structures became more elaborate in their designs. This style also included two sub-styles, namely the Rayonnant and Flamboyant styles. There were a few notable cathedrals built during this timeframe, below we explore their characteristics within each sub-style.
Rayonnant Style (c. 1240 – 1350)
Notable cathedrals within the Rayonnant style included the Chartres Cathedral (1194), Amiens Cathedral (1220), Saint-Chapelle (1241), Cologne Cathedral (1248), and the Reims Cathedral (c. 1250). This style was named after the effects of the rays of the sunlight through the rose windows.
While this was the name for the style in France, a similar style emerged in England called the “Decorative Gothic” style.
This style was characterized by its use of more decoration on the structural elements of the cathedral, for example, the rose windows, the Gothic statues or sculptures, and the use of more spires and pinnacles. Flying buttresses were also decorated alongside their practical purposes.
When we look at the Chartres Cathedral, considered a World Heritage Site by UNESCO, its structure is in the typical cruciform plan inherent of the Gothic style. It has two aisles, the nave, and three levels called the arcade, triforium, and clerestory. Other design features include a transept, presbytery, ambulatory, and chapels.

The western façade is elaborately decorated and made monumental by the two towering spires on the right and left of the cathedral. We also see the play on threes, which is symbolic of the Holy Trinity. This is evident in the three levels mentioned earlier, also evident from an outside view, furthermore, there are three vertical windows above the three doorways.
With the large rose window near the top of the western façade, along with many other rose windows in the cathedral, and the massive, decorated spires, this cathedral echoes the ideals to reach for heaven and bring the grandeur of the divine to earth. Furthermore, the Chartres is located on top of a hill in the town called Chartres in France.
The Sainte-Chapelle cathedral is among one of the finest examples of Gothic architecture. We see this evident in the vast expanse of rose windows bejewelling the interior. Where we expect stone walls we see large walls of windows, multi-colored, and buttresses.
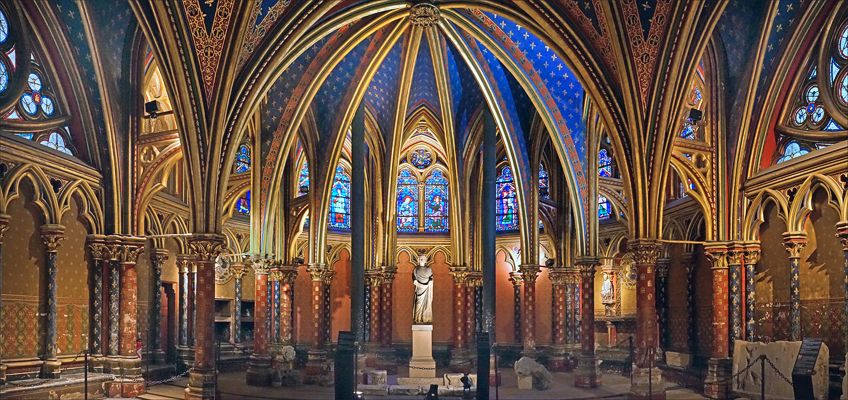
When we look at the western façade there is a notable double story, with the second story porch above the double doors below. Above these sits a large rose window with a balustrade above it and an oculus window just below a towering spire. We will notice various decorative elements on the architectural structures, namely, the fleur-de-lys along the balustrade. Additionally, the doorway is decorated with Gothic sculptures along the upper and lower sides.
This cathedral was constructed in order to house the relics from the Passion of Jesus Christ found by King Louis IX. Also commissioned by the King, it is located within the Île de la Cité in Paris.
Another example from the Rayonnant style includes the Reims Cathedral in the city of Reims in France. It is also called Notre-Dame de Reims in French, meaning “Our Lady of Reims”, and is considered to be a World Heritage Site by UNESCO.
The Reims’s western façade includes three doorways and sculptural Gothic statues depicting various religious figures. There are over 2,000 Gothic statues part of this cathedral, with notable ones including “The Smiling Angel”, named Ange au Sourire in French. We also see the stylistic stained-glass windows inside and outside of the cathedral.
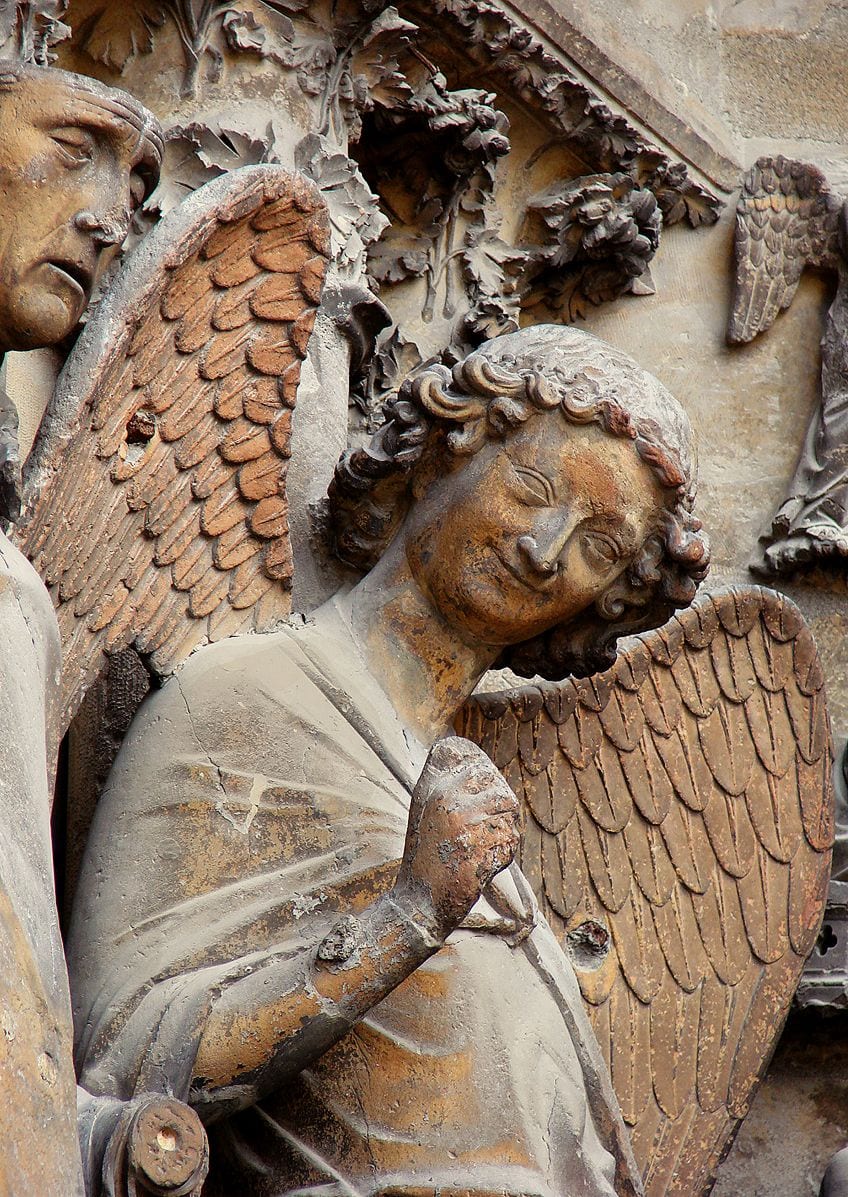
Flamboyant Style (c. 1350 – 1550)
The Flamboyant style in Gothic architecture is also referred to as the “Late” style. This style is marked for its decorative qualities, more so than the preceding Rayonnant style. In England, this style was called the “Perpendicular” Gothic style.
Some of the characteristic features that mark this style are the decorative designs, mainly curves in the shape of a fluid-like “S”. The French word flambé, which means “flame”, gave this style its name due to the above-mentioned stylistic feature. We notice this feature particularly within the bar-tracery, which appears like flames and simultaneously gives the style a dynamism and flowing effect.
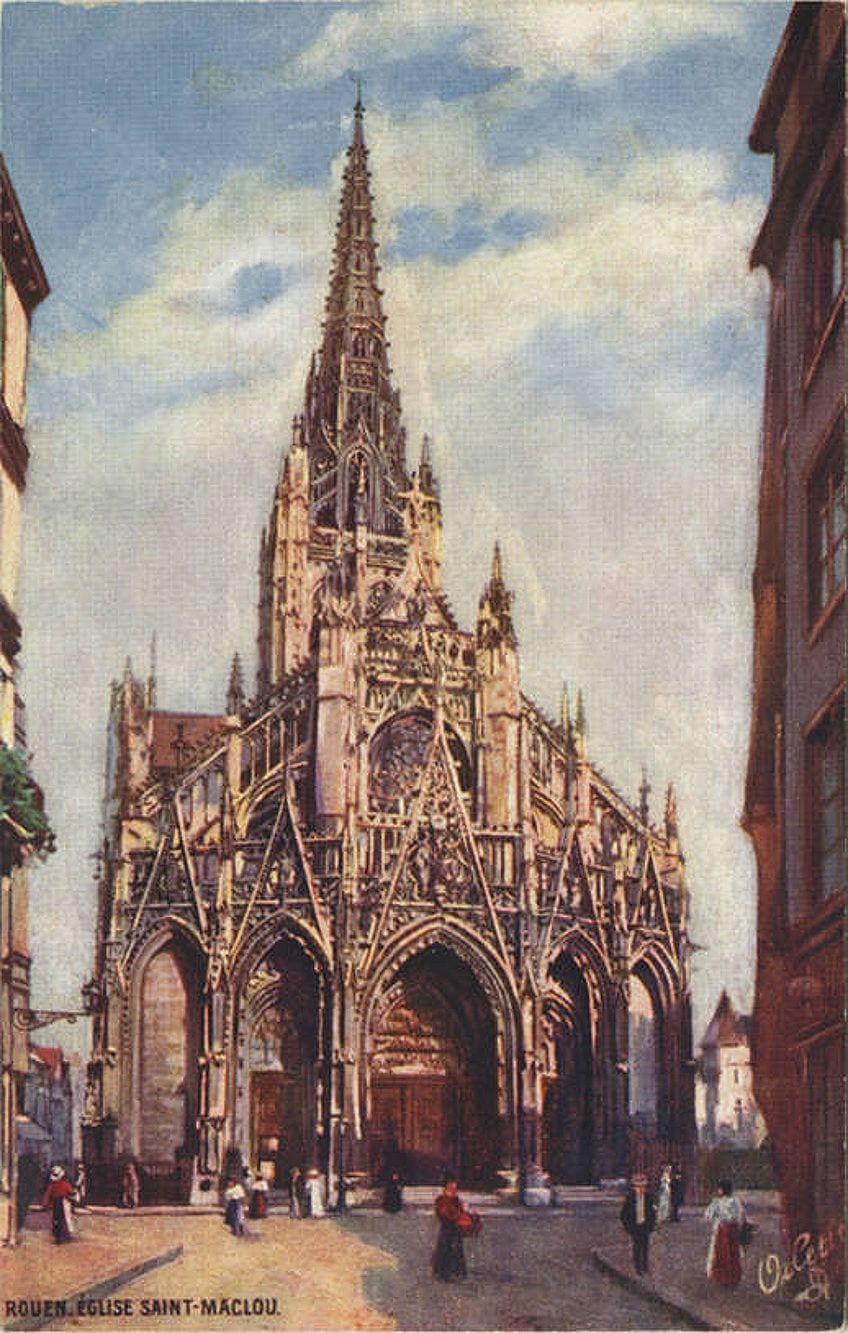
An example of this style is seen in the Church of St. Maclou (1436) in the city called Rouen in France. This church stands between the time periods of the Late Gothic and Early Renaissance. What is different about this church is the western façade, which has five-pointed archways instead of the characteristic three. Additionally, these archways create a semi-circular effect around the western front, which doubles as a porch on the top section met by the tips of five triangular points above the archways.
We also notice only one tower in the center of the church and not the notable two flanking towers. However, the church still has the notable flying buttresses and the characteristic three-story verticality we see in the Gothic era.
International Gothic Style (c. 1375 – 1450)
The International style within the Gothic era occurred during the later years of the Gothic period and the start of the Renaissance period. It was also known by other names, like the “Soft Style” and “Beautiful Style”. This style included various media like Gothic painting, sculpture, tapestries, and illuminated manuscripts.
Gothic artwork during this period was created mostly for the Royal Courts, which were also known as the European Courts.
The characteristics of this style can be described as elegant, with smoothness of shapes and forms, a soft portrayal of the subject matter, and a keen and delicate eye for detail. This manner of depiction was a direct reflection of the ideals of a courtly lifestyle – sophisticated and rich in detail and manner.
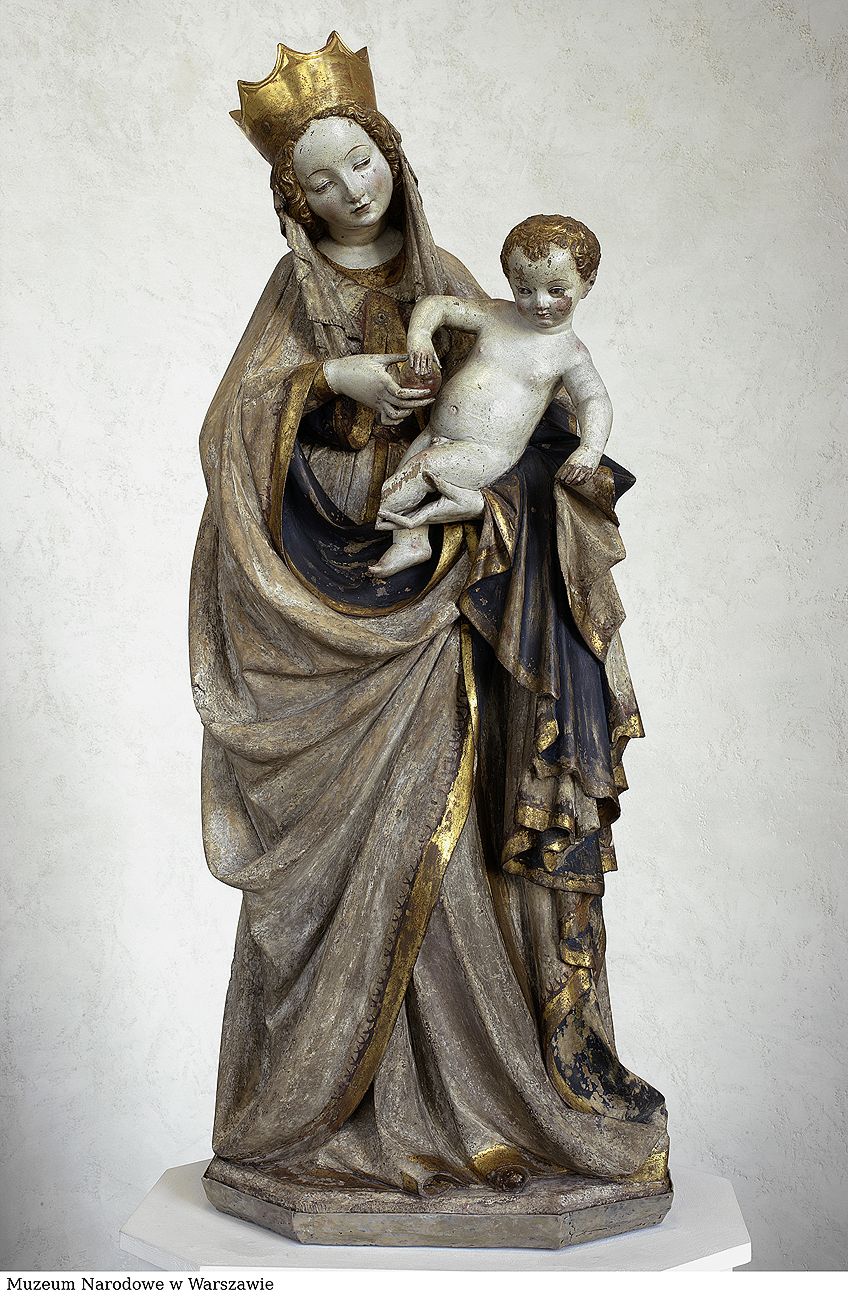
The International Style occurred in different countries, such as France, Burgandy, and mainly Italy. Artists were able to travel to different courts that needed artworks and this, in turn, allowed more exposure of styles. Some of the notable patrons during this style included Charles IV, the Holy Roman Emperor, located in Prague, the Valois French Court, and the Italian nobles, the Visconti.
Some of the most popular artworks during this style were the illuminated manuscripts. These consisted of written texts, religiously themed, with illustrations and decorative elements. These books became important portable works to increase the message of Christianity by missionaries.
Some notable figures in the development of illuminated manuscripts include Jean Pucelle, who was one of the most famous manuscript artists as well as a miniature artist. Some of his more notable works include the Hours of Jeanne d’Evreux (1324 to 1328) and Bellville Breviary (1326).

The Sienese School of Painting (c. 1250 – 1500)
The Sienese School of Painting was one of the most prominent painting schools within the Gothic era, having drawn influence from the above-mentioned International style. Started by Guido da Siena and Coppo di Marcovaldo, it consisted mainly of Christian Art with other influences from the Romanesque style of paintings or murals.
Duccio di Buoninsegna was known as the “Father of Sienese Painting” as he was a pioneer within this school. He trained the next popular painter of this school, Simone Martini, and Pietro and Ambrogio Lorenzetti (two brothers). What made the paintings of Duccio di Buoninsegna popular was his unique compositions coupled with golden backgrounds and decorations.
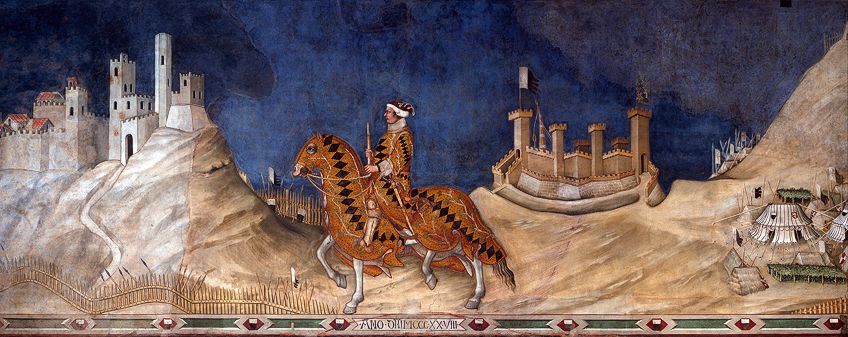
He drew from Byzantine influence in his compositions. He also portrayed his human figures (also understood as iconography) in an innovative and stylistic manner, which many describe as coming from the new perspectives in humanity from the Franciscan and Dominican orders.
Duccio mainly worked with egg tempera on wood. One of his famous artworks includes the Maestà Altarpiece (1311), which was done for the Siena Cathedral as different paintings for the altarpiece. The central figure of this whole composition is the Mother Mary holding the baby figure of Jesus Christ, sitting on a throne, and surrounded by numerous angels and saints.
What made Duccio’s paintings innovative was his focus on portraying humanism in his figures. He showed the human side of a person, whether it was Mother Mary or the figure of Christ, or others. He was also known as being influenced by other leading painters of the time, especially painters like Giotto and Cimabue, both leading the Pre-Renaissance painting in Florence.
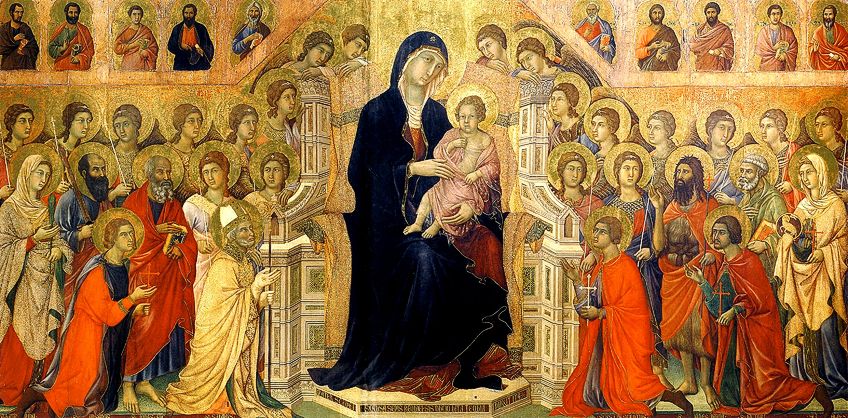
The Gradual Decline of Gothic Art and the Birth of the Renaissance
The Gothic period occurred in different countries beyond France, including places like Germany, England, Spain, Portugal, England, and Italy, among others. Each country developed Gothic styles (or “regional styles”) in their unique ways, possibly too diverse and broad to condense into one article.
However, what was common during this period of Medieval history and art was the innovation of new techniques in painting and architecture. The ways of seeing and depicting religious subject matter were different to preceding periods like the Romanesque styles, for example.
The Gothic period was right on the cusp of one of the most world-changing periods in Western civilization, the Renaissance, where the Late Gothic styles blended into what many refer to as the Pre-Renaissance period. We also see many notable artists during this time who set the stage for the Renaissance, such as Giotto.
Other movements, like the Romantic period, revived the Gothic grandeur during the 1700s in England, in what was called the Neo-Gothic movement. There was also an increase in the utilization of Gothic architectural elements in more modern building designs, seen in examples from the Netherlands and Belgium, namely the Drents Archiefs (2010) and the Market Hall (2011) in Ghent.
Whether it is the modern-day Goth Art or the more Medieval Gothic Art, the word “Gothic” is not devoid of any character nor “barbaric”, as so judged by many 16th Century scholars. This style has traveled many centuries to reach us today, shaped by a history full of rich encounters, stone structures, rising pinnacles and piers, and rose-shaped windows.
Take a look at our Gothic Art period webstory here!
Frequently Asked Questions
When Did Gothic Art Occur?
Gothic art as a whole, including painting, architecture, sculpture, and various other decorative minor arts, started in the north of France during the 12th Century CE, during what was known as the Medieval Ages. It lasted until the 16thCentury CE. Gothic art was the period in European Art after the Romanesque period and before the Renaissance.
What Was Gothic Art?
Gothic art spanned different art modalities, most notably starting with the development of churches and cathedrals, which became vehicles for many other art forms to develop. These other art forms included paintings, sculptures, stained glass windows, as well as illuminated manuscripts, and many other minor arts.
What Are the Origins of the Term “Gothic”?
The term “Gothic” was only given to the Gothic era during the 1500s by the historian and write Giorgio Vasari. Initially, it was a term with negative connotations because artists during the 1500s felt the Gothic era was “barbaric” and not aligned with the Classical ideals of Greek and Roman Art. However, as time passed, this term became less derogatory in nature.
What Are the Main Characteristics of Gothic Architecture?
Gothic architecture was distinctly different than the preceding architectural style of the Romanesque period. Several distinct features include flying buttresses, stained glass windows (specifically the rose windows), rib vaulting, piers, spires, and a general focus on more verticality in the interior and exteriors, which made the cathedrals appear as if it was monumental and reaching up to the heavens. Additionally, many cathedrals were richly decorated with sculptures.
What Were the Main Influences on Gothic Architecture?
Although Gothic architecture pioneered new architectural structures and the ways in which these were designed to construct churches and cathedrals, the period itself was influenced by preceding structures from Romanesque, Byzantine, and Middle Eastern architecture. Structures like the pointed arch were common in mosques and other buildings like palaces, and these influenced the pointed arches we see in structures during the Medieval period. Flying buttresses were also pioneered during the Byzantine era – a common example is on the Basilica of San Vitale (547 CE).
Who Was a Famous Gothic Art Painter?
The Gothic period started mainly with the evolution of architecture. However, as painting evolved during this era there have been notable artists, specifically, Duccio di Buoninsegna (1255 to 1260). He was considered the “Father of Sienese Painting” within the Sienese School of Painting. His artworks were unique and featured more elements of humanism portrayed in his subject matter. He paved the way, along with other artists like Giotto, for the Early Renaissance period.
Isabella studied at the University of Cape Town in South Africa and graduated with a Bachelor of Arts majoring in English Literature & Language and Psychology. Throughout her undergraduate years, she took Art History as an additional subject and absolutely loved it. Building on from her art history knowledge that began in high school, art has always been a particular area of fascination for her. From learning about artworks previously unknown to her, or sharpening her existing understanding of specific works, the ability to continue learning within this interesting sphere excites her greatly.
Her focal points of interest in art history encompass profiling specific artists and art movements, as it is these areas where she is able to really dig deep into the rich narrative of the art world. Additionally, she particularly enjoys exploring the different artistic styles of the 20th century, as well as the important impact that female artists have had on the development of art history.
Learn more about Isabella Meyer and the Art in Context Team.
Cite this Article
Isabella, Meyer, “Gothic Art – Key Concepts and Artworks of the Gothic Period.” Art in Context. June 9, 2021. URL: https://artincontext.org/gothic-art/
Meyer, I. (2021, 9 June). Gothic Art – Key Concepts and Artworks of the Gothic Period. Art in Context. https://artincontext.org/gothic-art/
Meyer, Isabella. “Gothic Art – Key Concepts and Artworks of the Gothic Period.” Art in Context, June 9, 2021. https://artincontext.org/gothic-art/.


