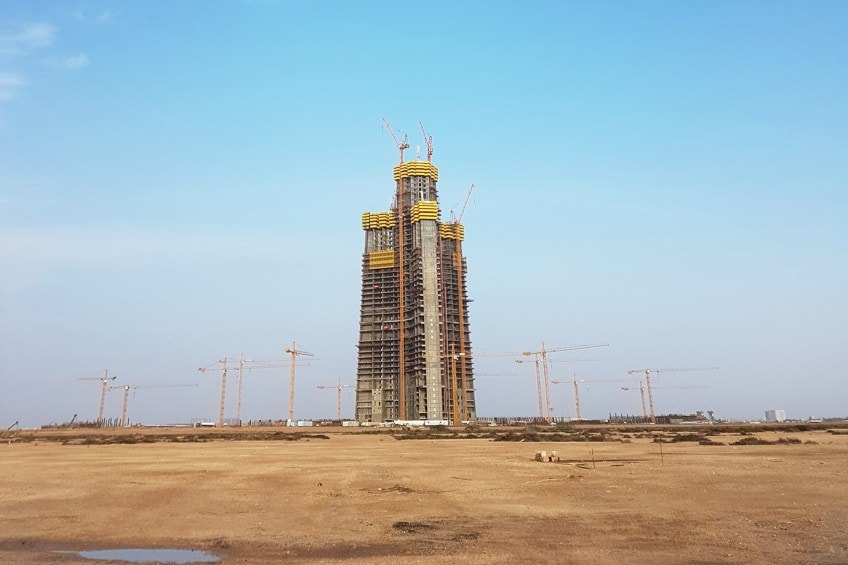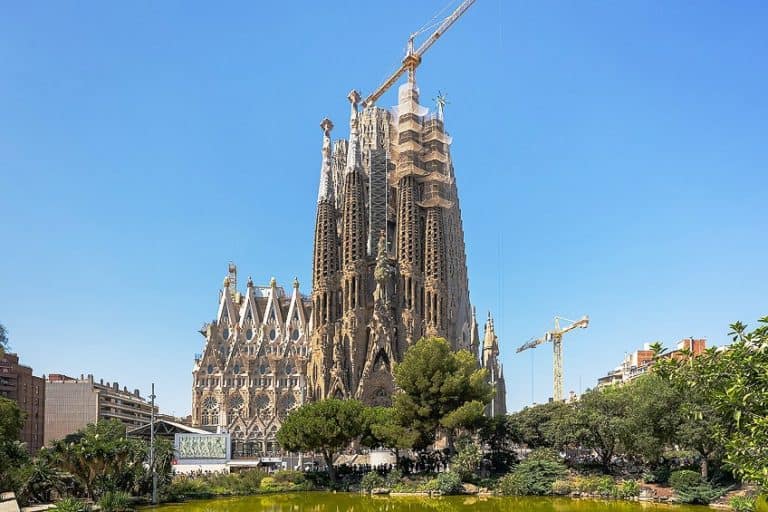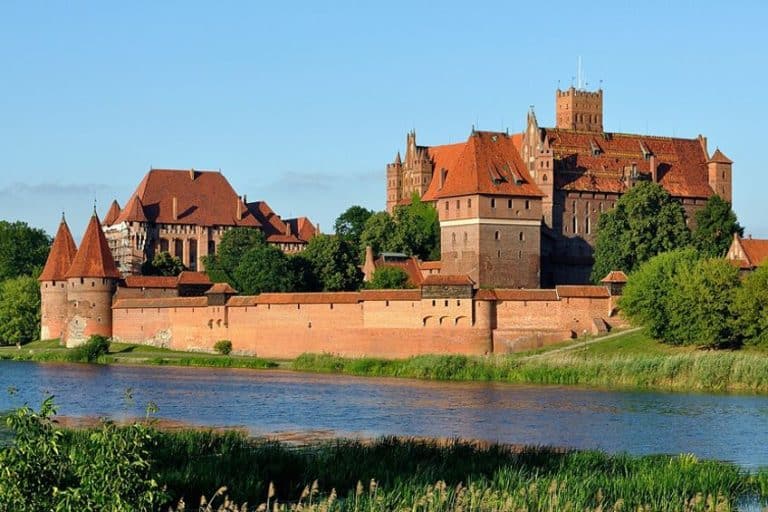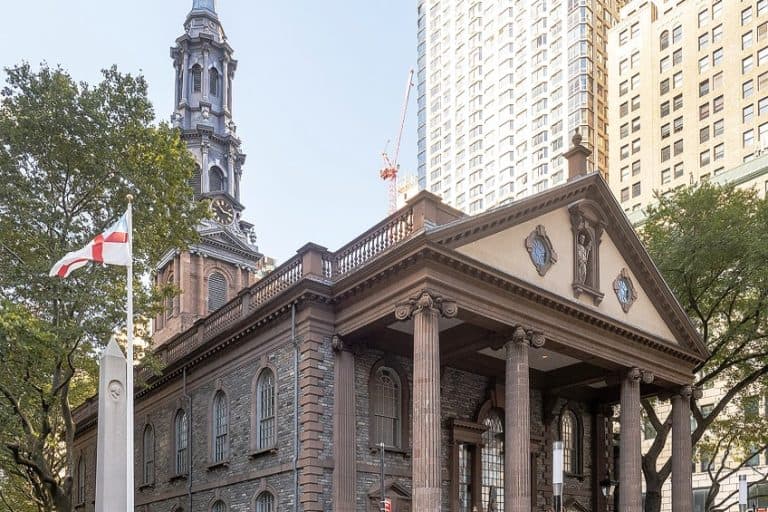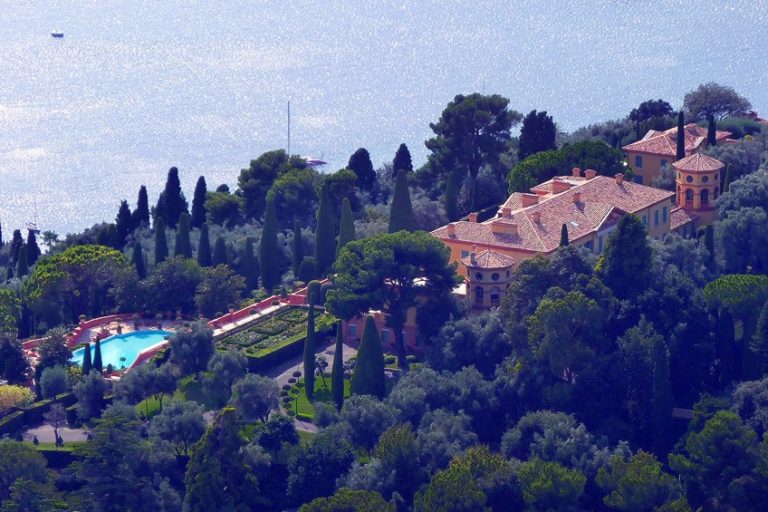Jeddah Tower – Visiting the Future Tallest Building in the World
Upon initial construction, the Jeddah Tower was set to be the tallest building in Saudi Arabia, as well as the future tallest building in the world. So, is the Jeddah Tower finished then, and what is the Jeddah Tower’s height? In 2018 the Jeddah Tower’s progress ground to a halt, and as of now, there is no Jeddah Tower completion date in sight. What does the future hold now for what was meant to be the tallest building in Saudi Arabia?
The Jeddah Tower: The Future Tallest Building in the World
| Date Completed | Incomplete |
| Architect | Adrian Smith (1944 – Present) |
| Function | Multi-purpose |
| Height | 1,000 meters |
The Jeddah Tower’s progress was consistent until the owner of the building suspended construction in January 2018, with the skyscraper around one-third done, owing to labor concerns with a subcontractor. Adrian Smith, an American architect, produced the design, which integrates several distinctive aesthetic and structural aspects. A huge tract of undeveloped shoreline property was planned for the three-phase project. The project is designed to expand into a new district.
The second part of the project will involve the building of infrastructure to sustain the metropolis, and the third step has yet to be unveiled.
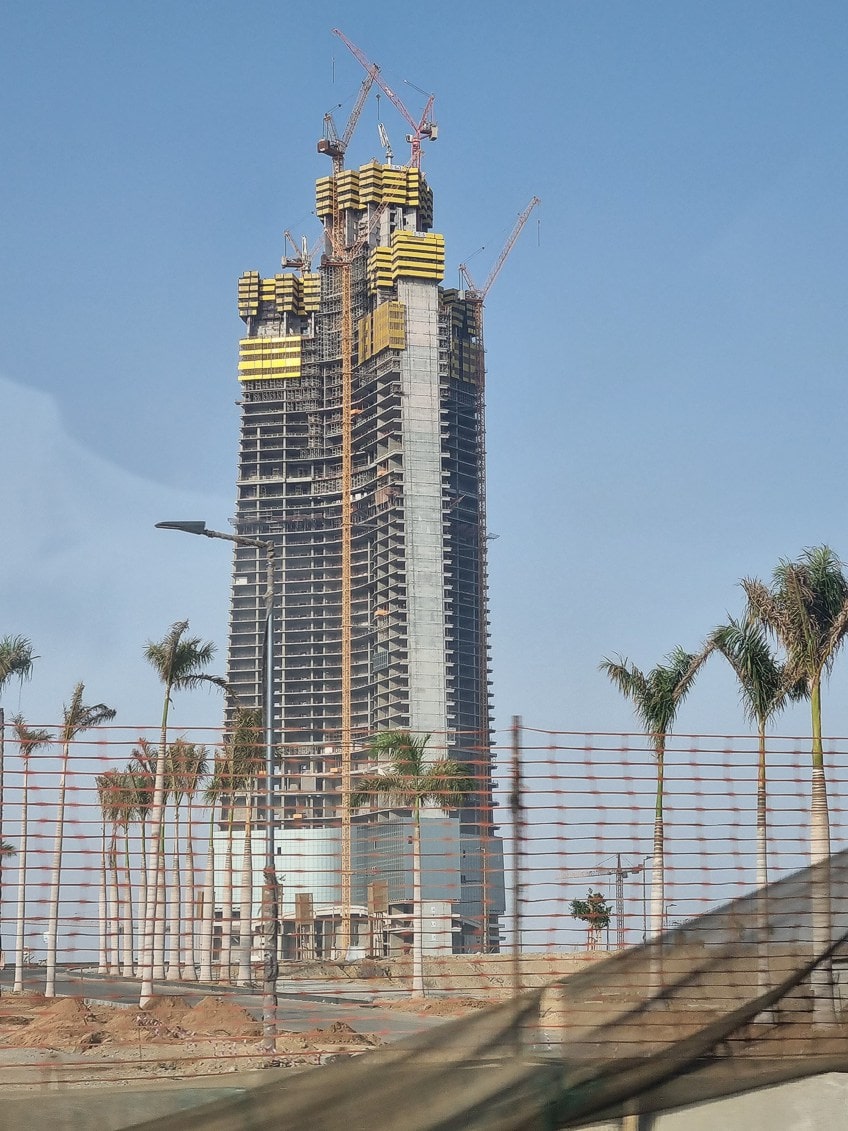
Before Construction
The main purpose of the project’s centerpiece, Jeddah Tower, will be to contain apartments, a hotel, offices, the tallest observatory in the world, and luxury condominiums. Despite the fact that the proposed Jeddah Economic City site is almost detached from the city’s present urban center, no undeveloped plots of this magnitude were obtainable closer to the center. The prevailing consensus is that the city will expand northward in the foreseeable future.
On the 2nd of August, 2011, it was officially reported that construction of the building would begin shortly and that the skyscraper would take five years to complete.
Construction of the Jeddah Tower
The commencement of construction was scheduled for no later than December. This indicated that the Jeddah Tower completion date was scheduled to be sometime in 2017, while it was also plausible at the time that it may have been finished within the timeframe that the press proceeded to print, which was the previous projection of late 2016. However, that could only have been accomplished if construction had commenced quickly and efficiently.
Construction began on the 1st of April, 2013, the piling was finished that December and above-ground development began in September of the following year. As a result of the Saudi Arabian purge in 2017, two big investors were detained later that year. The building’s construction resumed, although some upper executives were sent to other developments. In February 2018, the CEO stated that work was proceeding and that the skyscraper would be completed by 2020.
However, due to the resulting labor disputes that followed the purge, Jeddah Tower’s progress has completely halted, and as of today, no plans for commencement have been announced.
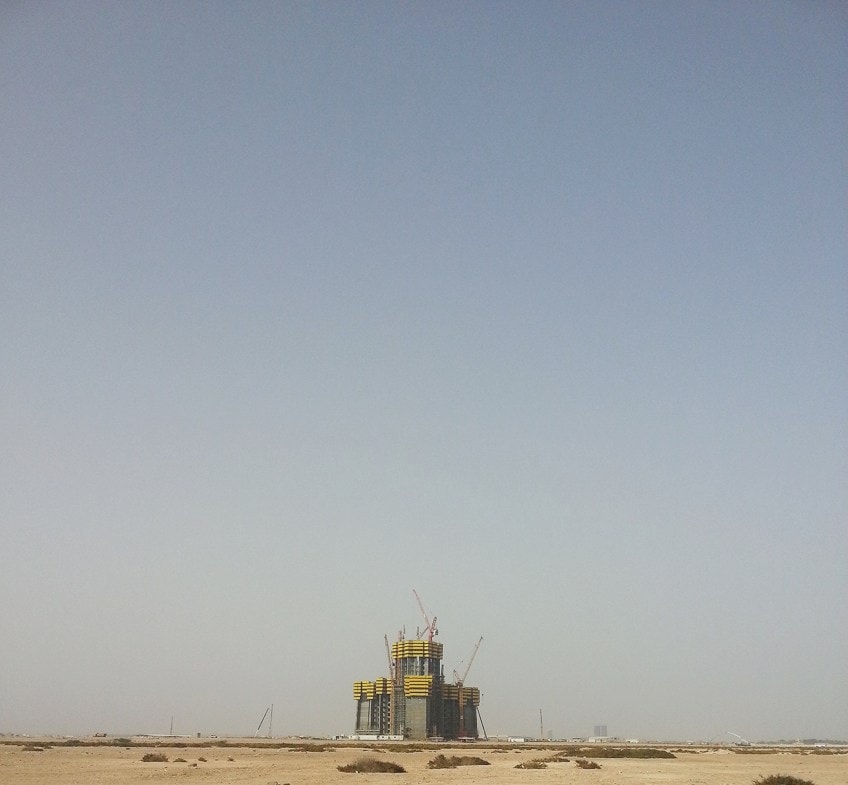
The Design of the Jeddah Tower
In order to create such a tall structure, certain technical issues would have to be carefully considered such as vertical transportation restrictions, structural swaying produced by the wind; and excessive column settling, which happens because concrete begins to contract as it dries and settles under the building’s weight, but steel is stable and durable, leading the floors to become unbalanced. Furthermore, in very high towers, a very big core area is necessary to sustain the superstructure as well as accommodate the enormous number of elevators necessary.
The core size takes up a large portion of the area on the lower and intermediate floors.
Design Difficulties
Among the approaches Jeddah Tower aims to employ to address these difficulties is by using a smooth, sloped-exterior form, which, while more expensive to construct, delivers higher aerodynamic efficiency over “stepped” designs enabling it to have a smaller core overall. To minimize excessive wobble that could make higher floor residents feel uneasy on windy days, the tower will also utilize abundant bracing components, such as exceptionally high-strength concrete that will be up to several meters deep in key sections of the core.
This feature, together with the deeply integrated frame, is designed to protect the building from major collapse in the case of a terrorist strike.
Typically, the space required by elevators was thought to make a skyscraper less profitable after around 80 stories, as the available space gets less the higher one goes. More recently, the introduction of true mixed-use architecture, as well as enhanced building technologies, has rendered this general rule, which formerly applied only to single-use structures, obsolete.
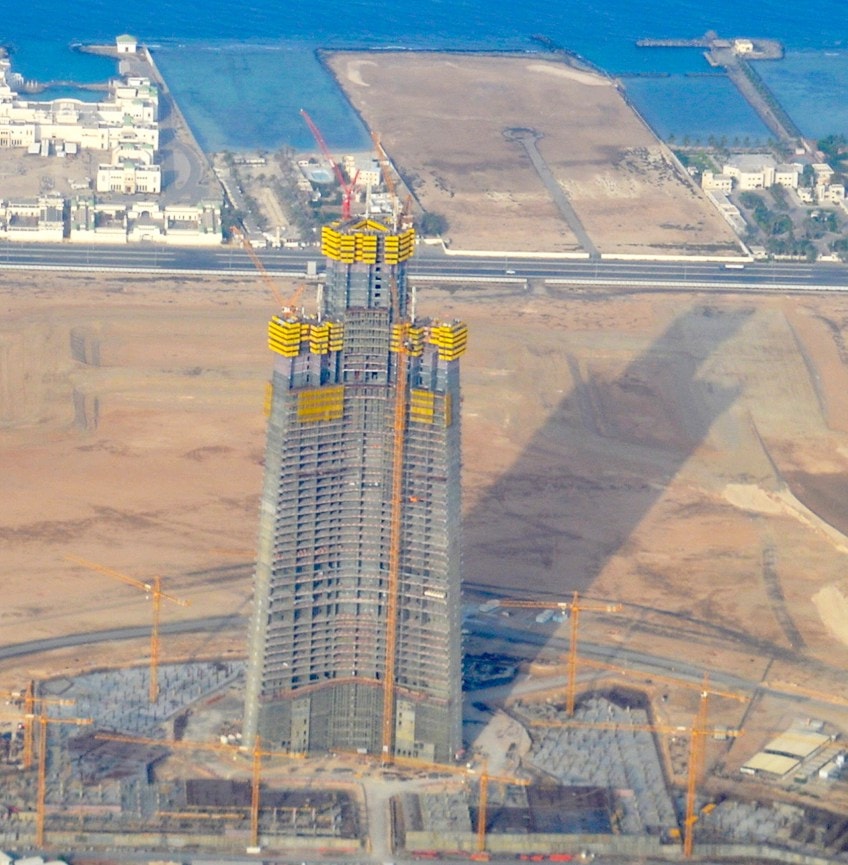
Jeddah has a triangular foundation that optimizes stability and maximizes panoramic views, as well as a tapered design. Jeddah Tower’s smooth, slanted façade causes a favorable phenomenon referred to as wind vortex shedding.
Whenever wind spirals around the side of a structure, surging in to occupy the low-pressure area, it creates vortices that sway the structure from side to side owing to velocity and pressure fluctuations.
Simply said, smoother tapering is more aerodynamic than an uneven or irregular gradient, while both are superior to rectangular shapes. A classic square form is regarded basically impossible at Jeddah Tower’s height.
Exterior Design of the Jeddah Tower
The building’s overall style is supposed to resemble a desert plant sprouting skyward as a representation of Saudi Arabia’s prosperity and destiny, as well as to highlight Jeddah’s significance as the entryway to Mecca. The developer’s idea embodied the new attitude in Saudi Arabia. The Jeddah Water Front District will include open areas, a retail mall, and other commercial and residential projects around Jeddah Tower.
The objective of Jeddah Tower is to be iconic as well as to increase the worth of the immediate neighborhood, rather than just gain profit from it.
The notion of profitability obtained from constructing densely packed developments and shopping areas near a landmark was borrowed from the Burj Khalifa, a strategy that has worked successfully there, as its nearby stores, guesthouses, and housing developments have produced the most significant profits out of that venture overall, whereas the Burj Khalifa has itself produced very little or no financial gain.
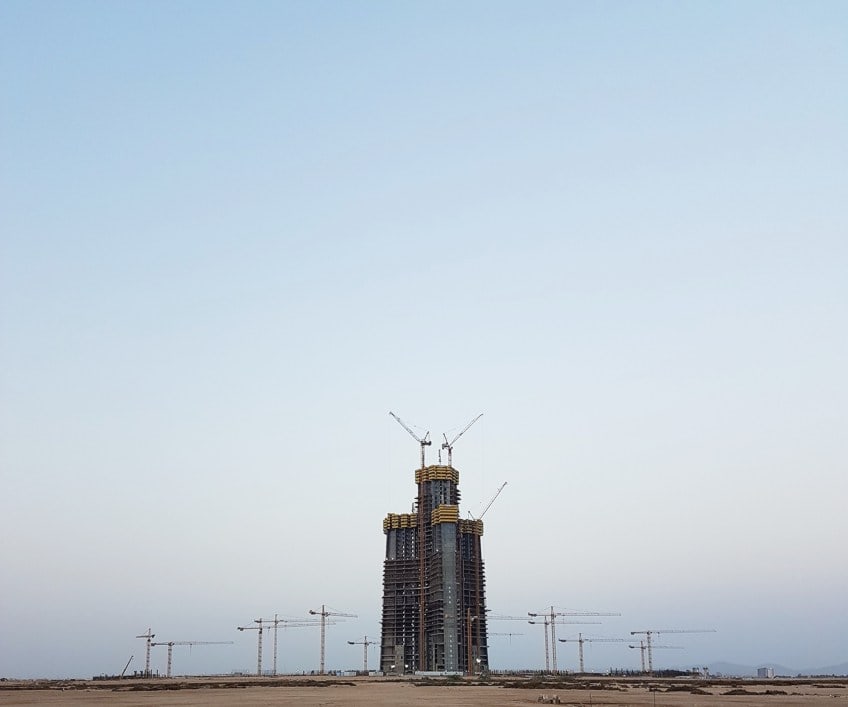
The Jeddah Hotel’s Vertical Transport System
The structure will have 60 elevators and 12 escalators. It will also contain the world’s tallest viewing platform, to which high-speed elevators will travel at 36 kilometers per hour. The elevators cannot operate quicker because the sudden shift in air pressure might produce sickness on higher floors. They must also be practical so that the cables are not too heavy. The Tower will also feature three sky lobbies for elevator connections, although no elevator will run from the ground to the highest floor.
On one side of the structure, the top level will have access to a large, outdoor deck called the sky terrace.
It was meant to be a helipad originally, but pilots discovered that it was unsuitable for landing. Because of the reduced air density, which is compounded by the thin desert environment, the outside air temperature near the top of the building will be lesser than the ground floor air, providing natural cooling. Jeddah Tower will be designed such that no side of the building ever receives the sun directly for too long. The forward-thinking tower will also utilize collected water from the air conditioning for landscaping and other uses throughout the structure.
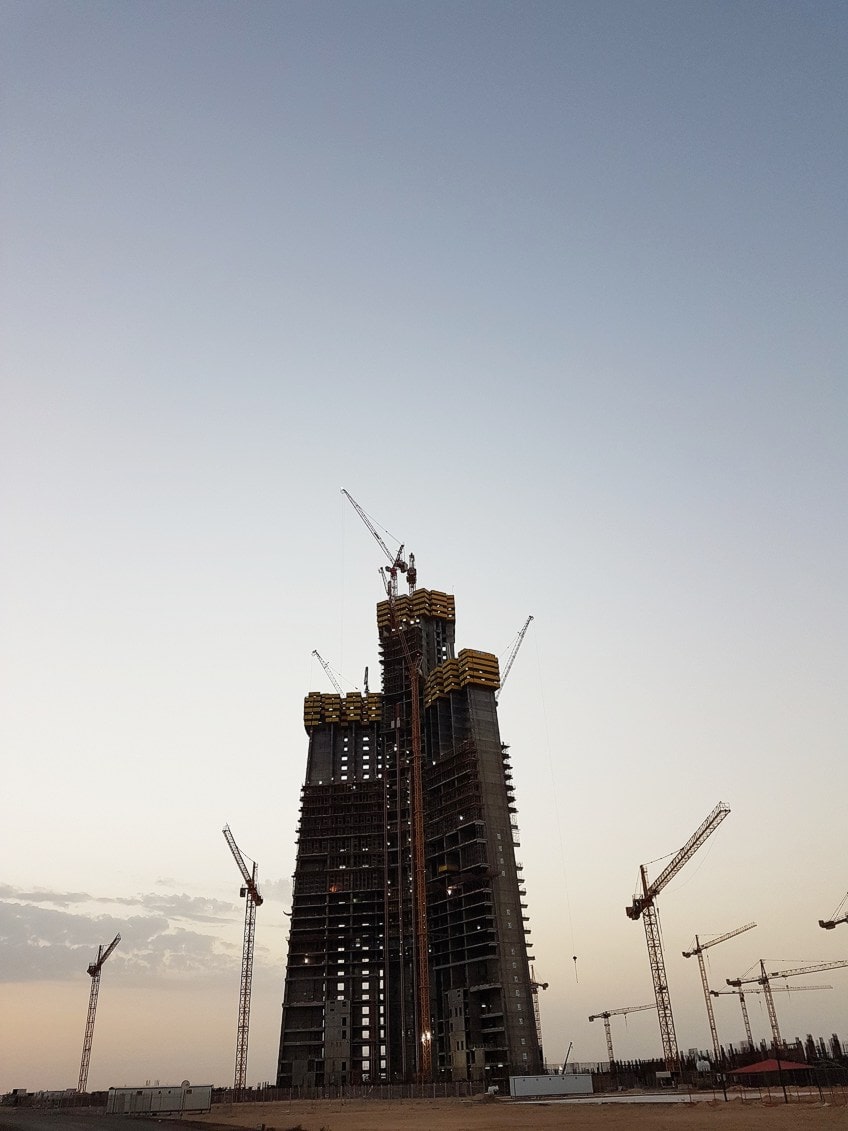
To address elevator concerns, the tower will take advantage of its substantial number of modern elevators in addition to its three sky lobbies, enabling transfer between elevators servicing a given region without overloading any elevator. Notwithstanding the physical obstacles, the architects stated that the practical application of building such a structure still requires more problem-solving than figuring out the structural longevity of the building.
Even with such megastructures, just like all constructions, the shape of the Jeddah Tower was deduced first from what the structure’s usage would be, then from the structural issues that had to be taken into account to produce it.
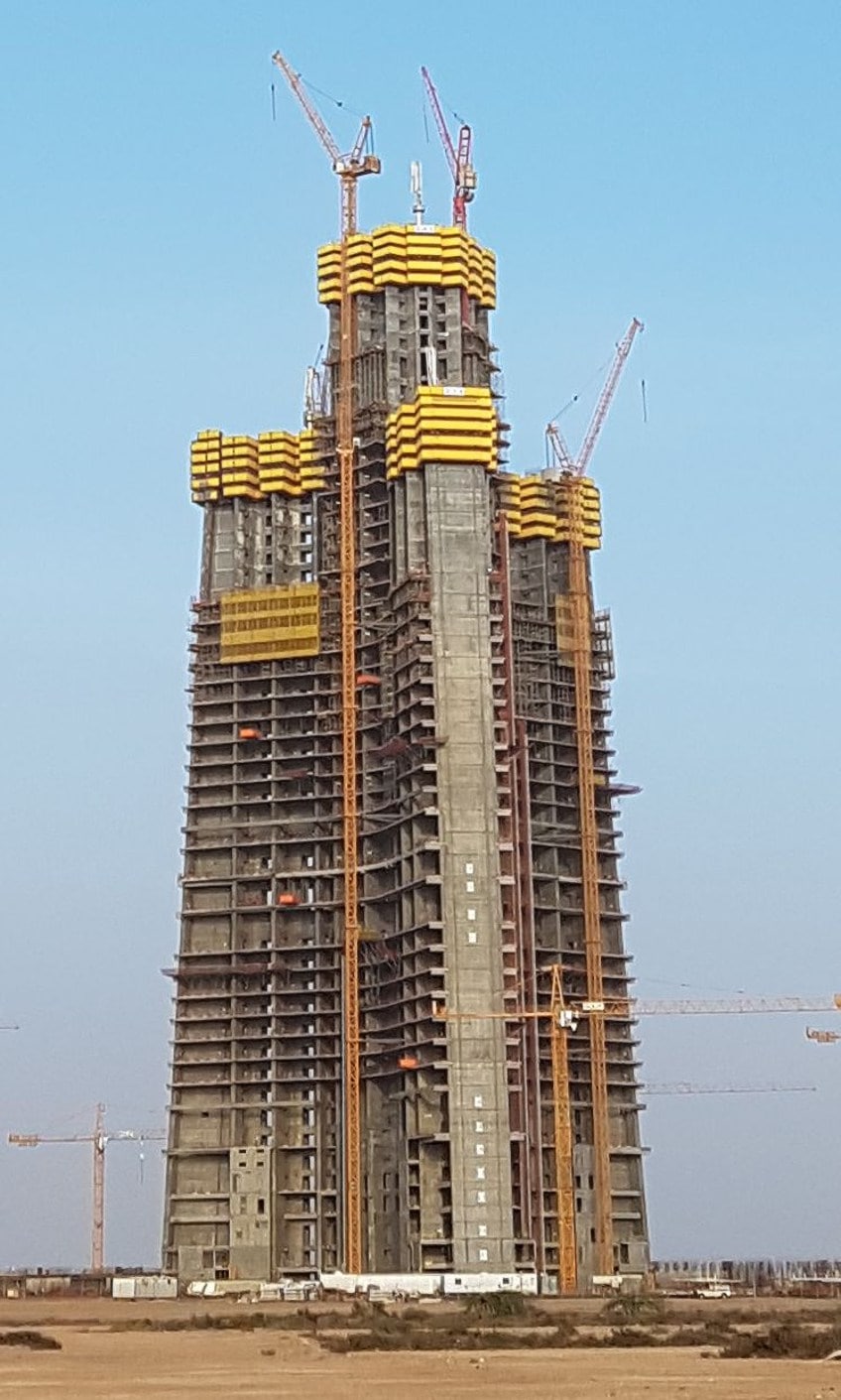
Reception of the Jeddah Tower
According to the developers, the global attention garnered by massive constructions and possessing the world’s tallest structure would result in the revitalization of the nation and even economic success in the long term. According to the tower’s architect, this skyscraper represents the Kingdom as a major global corporate and cultural authority, as well as the power and artistic orientation of its people. It symbolizes rapid expansion and high technology combined into a single dynamic iconic shape. They want Jeddah Tower to be an economic powerhouse as well as a proud emblem of the kingdom’s cultural and economic standing in the world.
The construction of this tower in Jeddah delivers an economic and financial statement that should not be overlooked. It has political depth because it tells the world that Saudis invest in their nation.
Impact
There is an anticipated real estate boom in Saudi Arabia, with increasing prices and demand due to rapid population expansion and a scarcity of accommodation, which could include a desire for high-end luxury apartments like those in Jeddah Tower. To stimulate growth, the Saudi state plans to invest in the construction of 500,000 residences across the kingdom. According to Saudi authorities, around 900 new dwellings are required every day to satisfy the fast-rising population, which has roughly doubled in the last four decades.
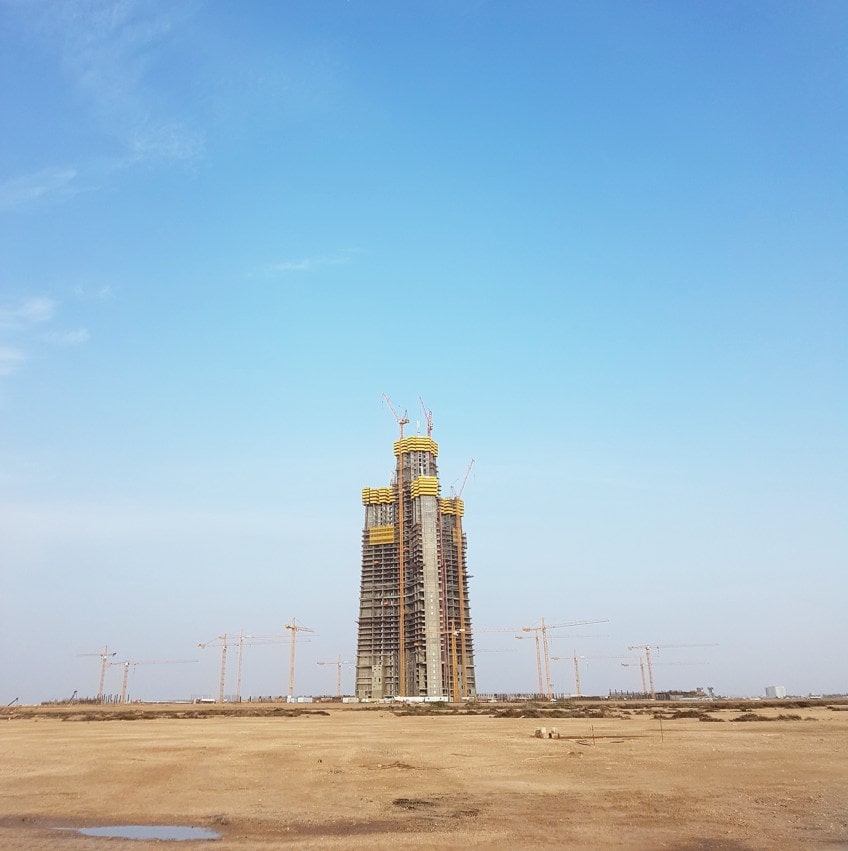
Ammar shaker, CC BY-SA 4.0, via Wikimedia Commons
Jeddah Tower and its accompanying city are meant to be models of sustainable innovation, employing cutting-edge technology and leaving a minimal carbon footprint in proportion to the volume of people they will serve. Nevertheless, there is a rising problem of inadequate levels of schooling in Arab nations as a result of a lack of investment in education and research. it is believed funds should rather be spent on education than on towers, and that the skyscraper is nothing more than a sign of arrogance.
The Jeddah Tower might become the greatest monument that was never completed. Meant to be both the tallest building in Saudi Arabia, and the future tallest building in the world, the Jeddah Tower’s progress remains permanently stalled. If it ever is completed, though, it could become an iconic example of sustainable multi-purpose buildings that soar towards the sky, while still keeping its ethos rooted deeply in the earth.
Frequently Asked Questions
Is the Jeddah Tower Finished?
As of 2022, the Jeddah Tower building is only one-third complete, and no Jeddah Tower completion date is yet in sight. This is due to an Arabian purge in 2017 that led to the arrest and detainment of two key shareholders of the building. Following labor disputes, the construction of the tower was halted and has not since resumed. This could also partially be because of the Covid pandemic which halted most construction work in general for a few years.
What Will the Jeddah Tower Look Like?
According to the architect, the tower resembles a bundle of leaves bursting up from the earth; a burst of fresh life heralding additional development all around it. Jeddah Tower will be a distinctive landmark, increasing the price of numerous other buildings around Jeddah. The designer’s concept mirrored Saudi Arabia’s modern mentality. Around Jeddah Tower, the area will comprise open areas, a shopping mall, and other business and residential structures.
What Design Difficulties of the Jeddah Tower Had to Be Overcome?
To reduce excessive wobbling the tower will also use an abundance of bracing components, such as particularly high-strength concrete that will be several meters deep in important areas of the core. This innovational element, together with the deeply integrated structure, is intended to keep the building from collapsing in the event of any natural or man-made disasters such as earthquakes or terrorists. The smooth, tilted façade of Jeddah Tower generates a helpful effect known as wind vortex shedding. When wind coils around the edge of a building, rushing in to enter the low-pressure area, vortices form, causing the structure to wobble from side to side due to velocity and pressure changes. A large core area is required in very tall structures to support the superstructure as well as handle the massive number of elevators required.
Justin van Huyssteen is a freelance writer, novelist, and academic originally from Cape Town, South Africa. At present, he has a bachelor’s degree in English and literary theory and an honor’s degree in literary theory. He is currently working towards his master’s degree in literary theory with a focus on animal studies, critical theory, and semiotics within literature. As a novelist and freelancer, he often writes under the pen name L.C. Lupus.
Justin’s preferred literary movements include modern and postmodern literature with literary fiction and genre fiction like sci-fi, post-apocalyptic, and horror being of particular interest. His academia extends to his interest in prose and narratology. He enjoys analyzing a variety of mediums through a literary lens, such as graphic novels, film, and video games.
Justin is working for artincontext.org as an author and content writer since 2022. He is responsible for all blog posts about architecture, literature and poetry.
Learn more about Justin van Huyssteen and the Art in Context Team.
Cite this Article
Justin, van Huyssteen, “Jeddah Tower – Visiting the Future Tallest Building in the World.” Art in Context. August 31, 2022. URL: https://artincontext.org/jeddah-tower/
van Huyssteen, J. (2022, 31 August). Jeddah Tower – Visiting the Future Tallest Building in the World. Art in Context. https://artincontext.org/jeddah-tower/
van Huyssteen, Justin. “Jeddah Tower – Visiting the Future Tallest Building in the World.” Art in Context, August 31, 2022. https://artincontext.org/jeddah-tower/.


