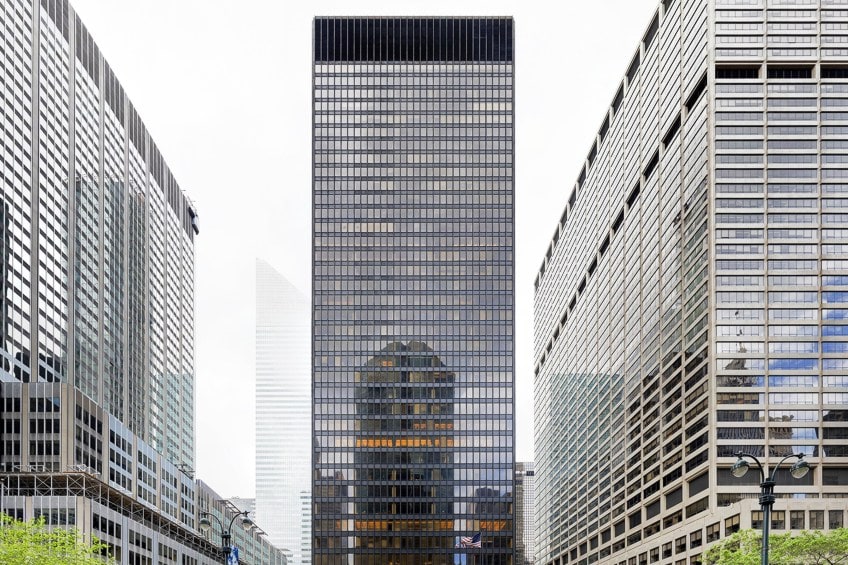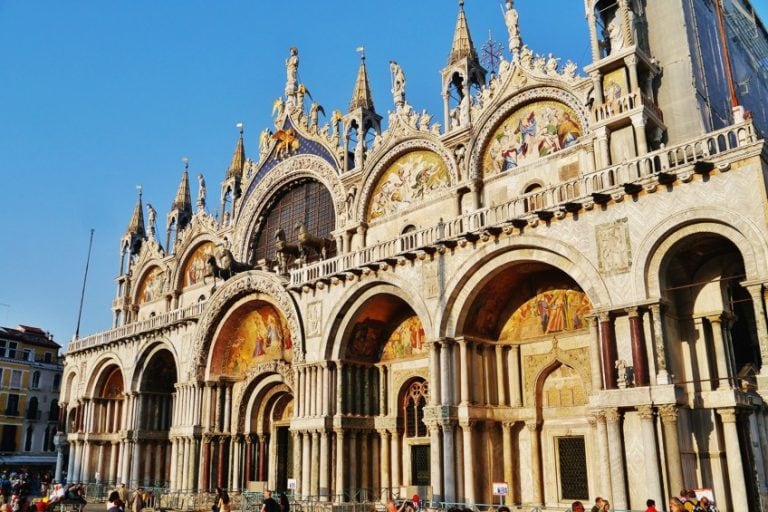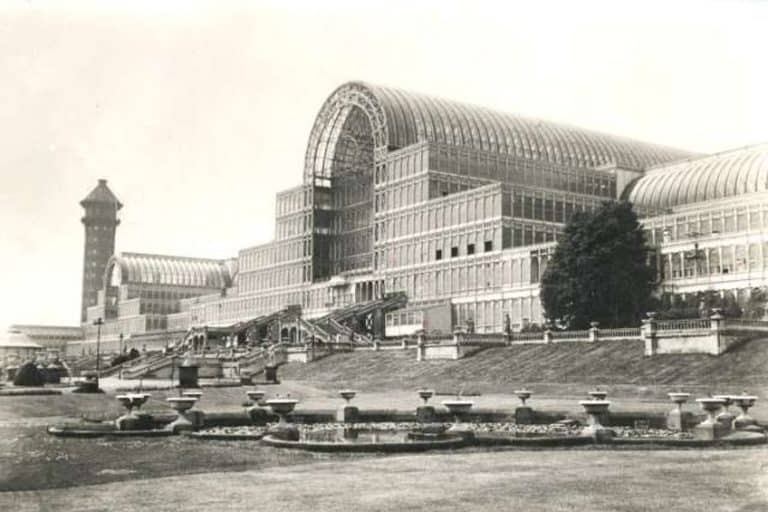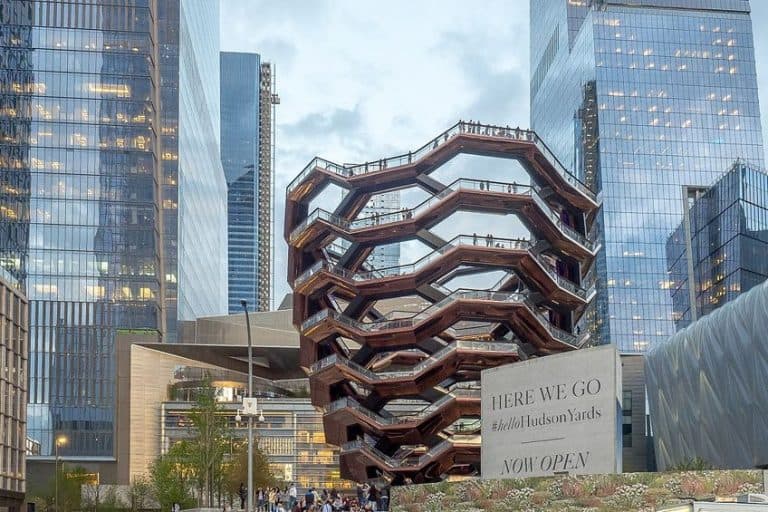Seagram Building, New York – Mies van der Rohe’s NY Skyscraper
The Seagram building in New York was designed by the German-American architect Ludwig Mies van der Rohe and completed in 1958. The Seagram building plaza consists of lawns and water features and is open to the public. Let us take a look at the Seagram building’s architecture and history to discover what makes this building so famous.
The Seagram Building in New York
| Architect | Ludwig Mies van der Rohe (1886 – 1969) |
| Date Completed | 1958 |
| Function | Offices |
| Location | Manhattan, New York |
The Seagram Building was significantly influenced by Phyllis Lambert, daughter of Seagram’s chairman, and is considered to be an example of practical aesthetics, as well as a notable instance of contemporary corporate architecture. The skyscraper was created in the International Style by the architect Ludwig Mies van der Rohe.
Phyllis Lambert gave Mies van der Rohe full control and imposed no budget restriction on him. Her hope was that the building would be seen as the crowning glory of their collective efforts.
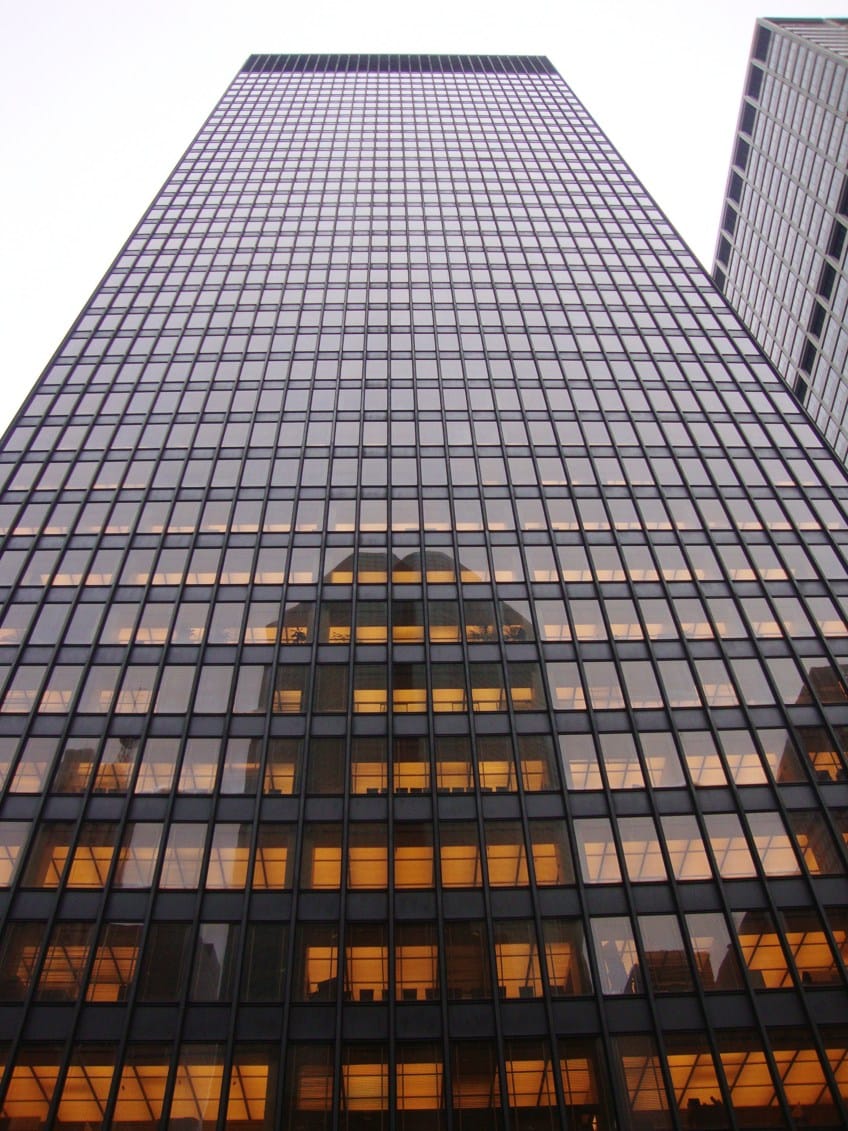
The Seagram Building’s Architecture
No corners were cut and if the designers felt that existing materials would not suffice in the construction of their vision, then they would redesign them or find new ones. The luxurious interior, designed by Philip Johnson, was created to complement the aesthetic of the building’s facade, which was the first in the world to use extruded bronze.
The southern, northern, and western edges of the slab overhanging the plaza are reinforced by columns clad with bronze, creating an arch in front of the entrance.
The Facade
The facade’s curtain wall starts just above the lowest level of the building and is made up of non-structural glass that is amber-gray in color. The skyscraper’s window washing staff could not employ the normal equipment they usually used since the windows are sealed and the skyscraper rises without setbacks. As a result, a specially designed pneumatic scaffold with a platform that reaches six rows of windows simultaneously was installed.
The designers stated that when the building was completed, the facade would need to be washed twice a year using water, detergent, and lemon oil to avoid discoloration.

The Seagram Building Plaza
On the Seagram Building’s western side is a plaza made from pink granite with fountains and green open spaces. The plaza on Park Avenue is elevated somewhat above sidewalk level, with three stairs extending from the middle of the Park Avenue facade. The plaza is uniform in layout, featuring rectangular fountains on the southwest and northwest ends. The only exception to the plaza’s symmetry is a bronze flagpole in the southern pool. The pool’s water level is slightly below the level of the plaza.
The group of fountains in the middle of the pools were not in the original designs and were added later.
The original intention was to install abstract sculptures all around the plaza. Mies van der Rohe gave up on this idea when he couldn’t find a sculptor who he believed could produce sculptures suitable for the landscape. From the start, the plaza was designed to be more than just a green space in the city – it was meant to also be a focal point – in a few short steps you feel as though you have completely left the city streets and are now in a beautiful and serene environment.
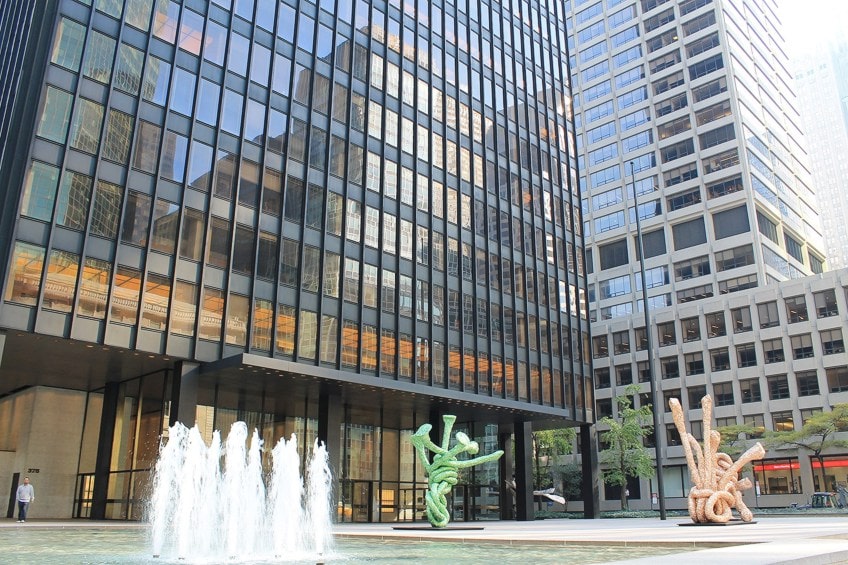
Inside the Seagram Building in New York
In order to attract a younger generation of employees, two basement levels that were previously used as parking bays were turned into a multi-purpose gym space. It can be used for volleyball, basketball, and pickleball, and also features a climbing wall. The other basement levels house the loading platforms, storage spaces, and service areas.
Up until 2019, the skyscraper housed the Four Seasons restaurant which had been adorned with many artworks from famous artists.
Mark Rothko was among the artists who had created works for the restaurant, although he claims that he created them to make patrons feel sick. One of Picasso’s works, Le Tricorne (1919), was another artwork that once hung on the walls of the Four Seasons restaurant.
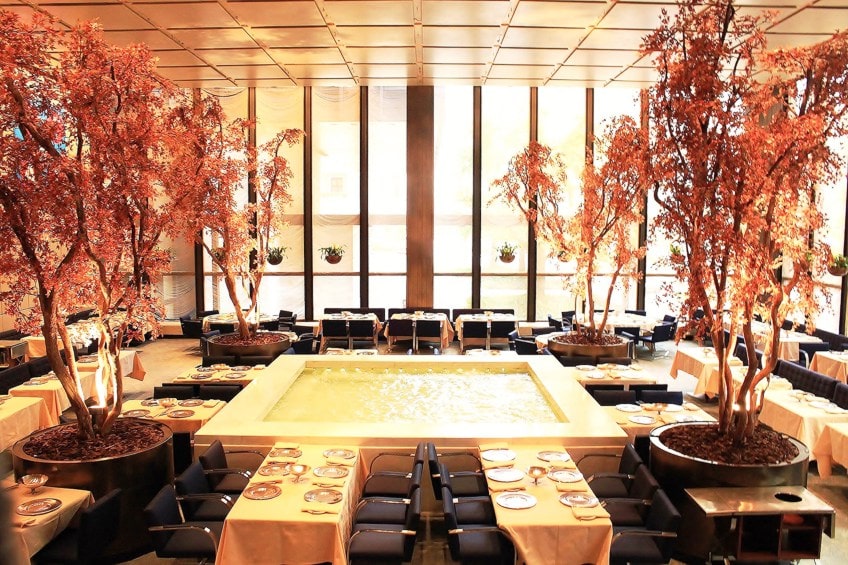
Unlike many other office buildings created in that era, the lobby of the Seagram does not contain a central area, rather leading the guests straight from the plaza to the restaurants or the elevators. The ceiling in the lobby is comprised of black-colored cement and glass gray mosaic tiles. Dimmable lights are inset within the lobby’s ceiling. Travertine covers the walls, flooring, and columns. The lobby’s external walls are adorned with bronze mullions that house the exterior glass panes. The outer walls are bordered by a bronze bar that runs horizontally, originally added in the 1970s in accordance with New York state construction codes.
The Grill and Pool restaurant has the same design elements as the lobby.
Travertine floors and walls, black ceilings with gray tiles, and bronze pillars define the space. The present Grill and Pool restaurant is based on the design of the original restaurant dining rooms. The Pool dining area is located on the northern part of the first level, while the Grill dining area is located on the southern end. The Lobster Club is another restaurant within the building, and it serves Japanese seafood. The original interior was designed by Philip Johnson, but it was destroyed in a fire and renovated by Diller & Scofidio in 1995.
The main dining area of the restaurant has vividly colored furniture as well as more than 150 concrete floor tiles that had been drip-painted by the artist Laura Bergman. The private second dining area has red terrazzo floors, white divider walls, and various metal sculptures. The entryway used to have a stone wall, and a projector showed footage of customers approaching from the street, with an electronic display announcing each customer’s arrival. The main dining area once featured wooden panels on its walls, and a collection of Picasso plates formerly hung on the paneling.
Reception of the Seagram Building in New York
When the Seagram Building in New York was finished, one observer characterized it as a “Rolls-Royce” of skyscrapers, with the visual impact that only a complete artwork followed through without trivial sacrifices can make. Others noted it as the pinnacle of Mies van der Rohe’s career, and one of the most renowned pot-war buildings in Manhattan.
It received much critical acclaim overall, stating that it challenged all the traditional building practices regarding skyscrapers and was heralded as a masterpiece of architectural aesthetic and function.
While the community and design specialists largely praised the Seagram Building in New York, there were some criticisms of the design’s flaws. There were complaints about the plaza’s “minimalism” and the lack of purity on the outside. Although writer Lewis Mumford complimented the design in general, he saw the Seagram building’s plaza’s fountains and ponds as a “severe flaw” in what was overall a “masterwork.”
In 1963, the city government presented the building’s owners with an award and acknowledged the building for its beneficial influence on the area’s beauty and charm.
The plaza of the Seagram Building became famous almost soon after it opened, drawing both staff members and visitors. In 1971, sociologist William H. Whyte conducted a planning analysis of the plaza, recording the everyday routines of people interacting in the plaza. Whyte commended the plaza for providing a feeling of choice by allowing guests to sit or recline on the steps. In 1979, Philip Johnson was awarded the Bronze Medallion by the city for his design of the Seagram Building.
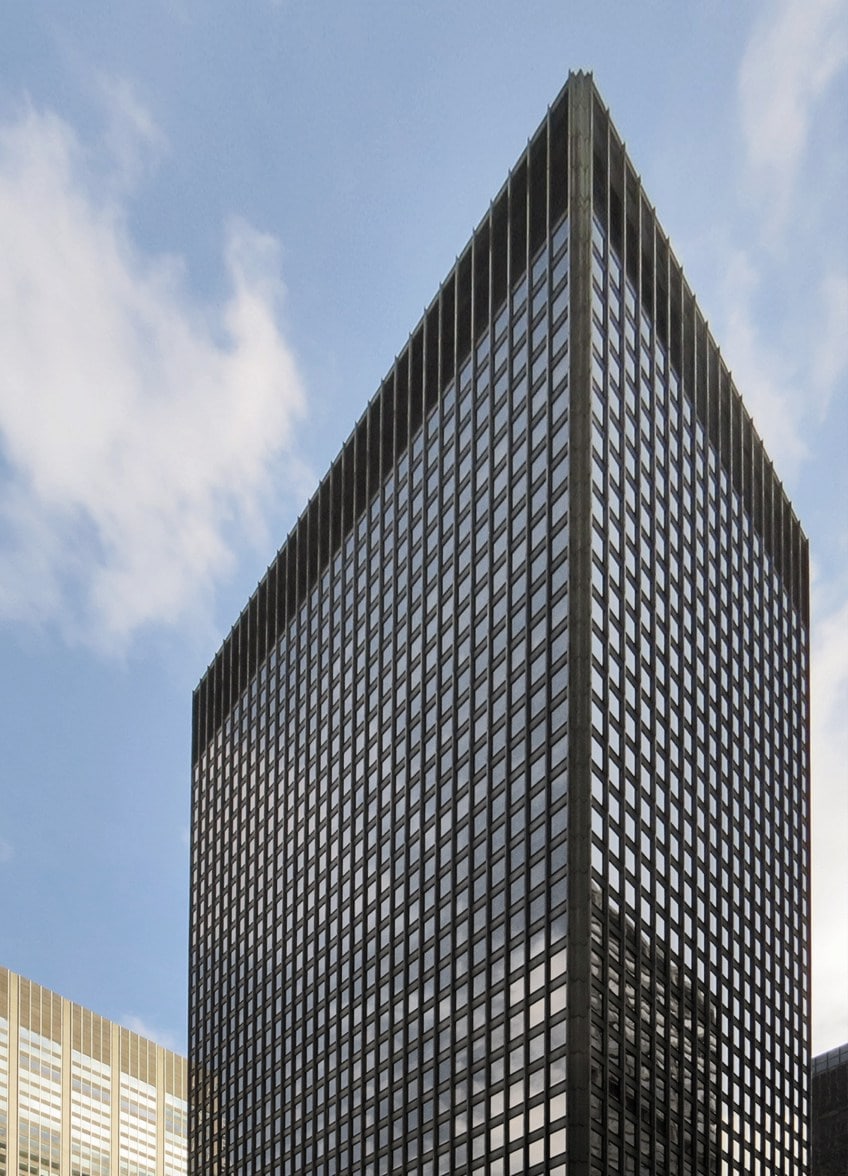
Interesting Facts About the Seagram Building in New York
We have now discovered much about how the Seagram was built and its design. We have also taken a look inside this amazing building. Before we go, though, there are a few more interesting facts to share with you.
Mies van der Rohe Did Not Study Architecture
Ludwig Mies van der Rohe was the building’s architect, yet he did not actually study architecture at all. Mies van der Rohe was also the director of the Bauhaus school in Berlin, which was the birthplace of modernist architectural design. Instead, he had attended a trade school, learning how to sketch, and gained his experience through being involved in projects hands-on.
He only moved to the US when he was 51 years of age in the 1930s due to the closing of the Bauhaus by the Nazis in 1933.
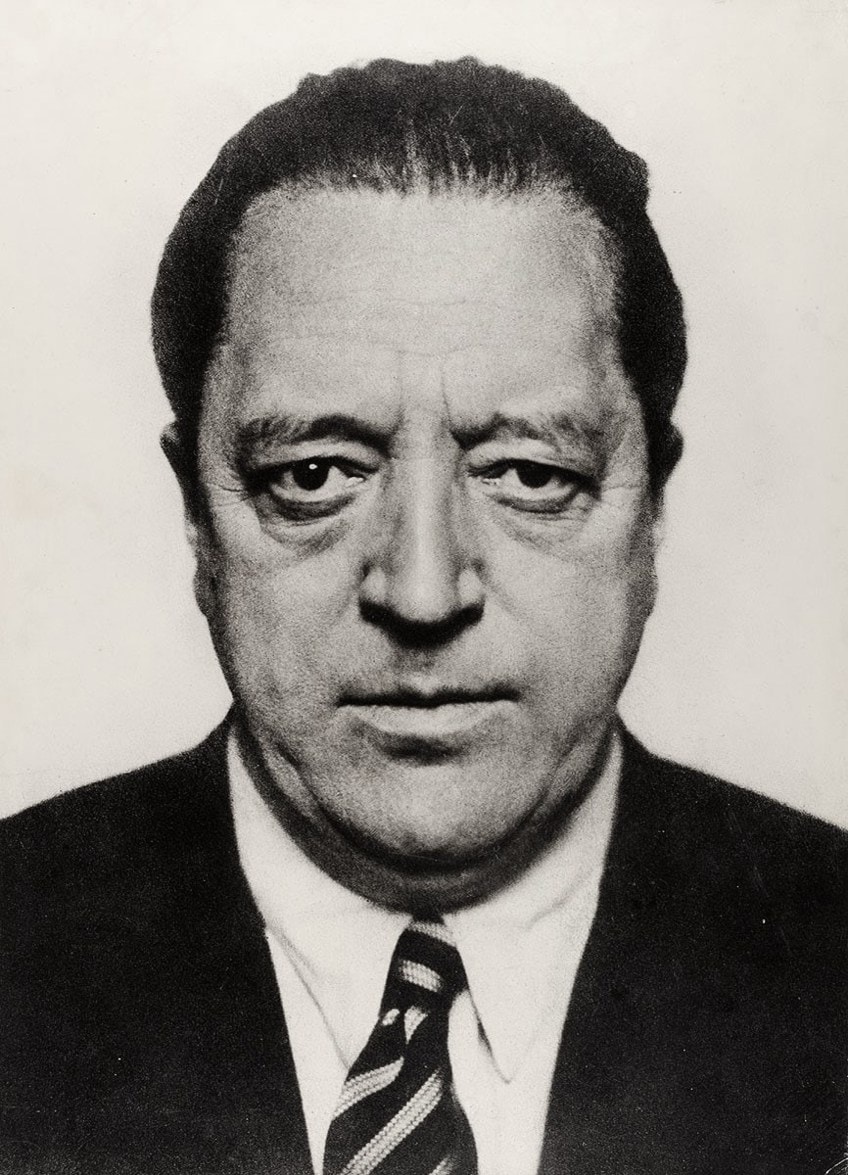
Famous Architects Were Turned Away
Many architects were turned away when Phyllis Lambert received their proposals for the building’s design. For her, this building was meant to be a monument to architecture, and only the best was acceptable – no matter the cost involved. When her father sent her the original design concept for the Seagram building, she replied with a seven-page letter breaking down everything she felt was wrong with the design step by step. She even turned away the Guggenheim Museum’s designer, Frank Lloyd Wright.
No Expense Was Spared
No expense was considered too much when it came to the construction of the building, and it was once the most expensive skyscraper in the world, due to its use of materials such as marble, travertine, and bronze. The basic structure of the design was created to be its most prominent feature.
Mies van der Rohe firmly thought that the structural characteristics of the building alone produce unique features and allow the architecture to connect with everybody who viewed it.
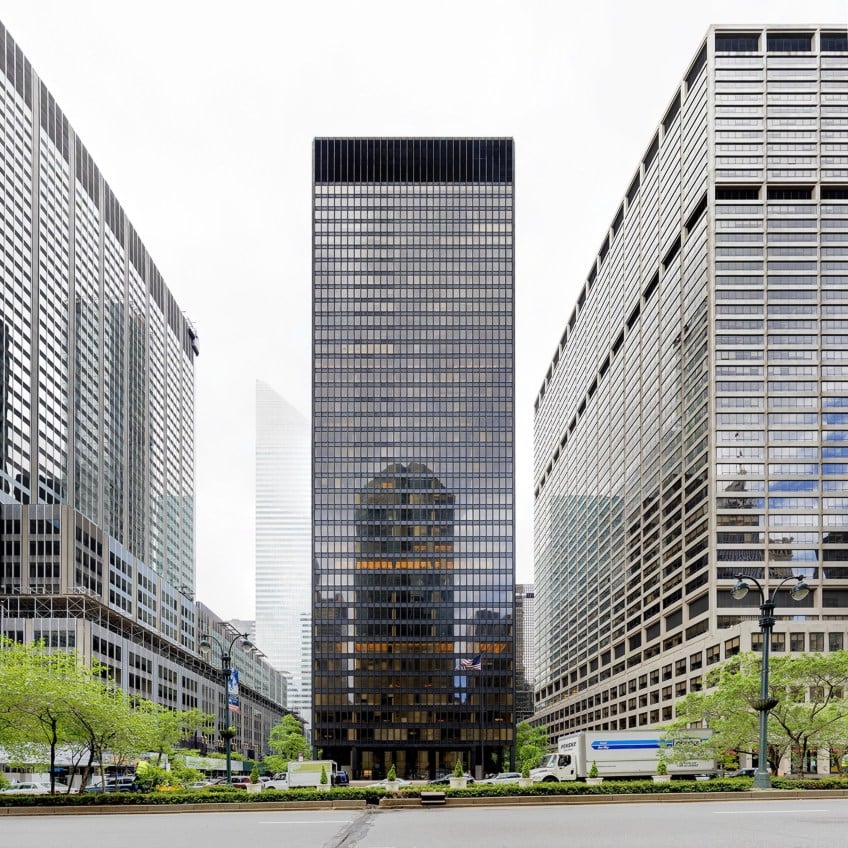
Less Is More
Mies van der Rohe’s thoughts were essentially minimalist; he believed that excessive ornamentation was unnecessary. In fact, the popular expression “less is more” has been credited to Peter Behrens, a “godfather character” to Mies van der Rohe and often regarded as the first industrial architect.
This advice was given to Mies van der Rohe by Behrens while he was showing him designs in his study, and it stayed with him all throughout his entire career.
Despite Van Der Rohe’s desire for everyone to be able to view the building’s underlying steel frame, American building standards required that the steel frame be covered in fireproof materials. While other architects utilized concrete to hide structural steel, Mies van der Rohe employed bronze beams to cover the concrete so that the underlying structure was not totally concealed.
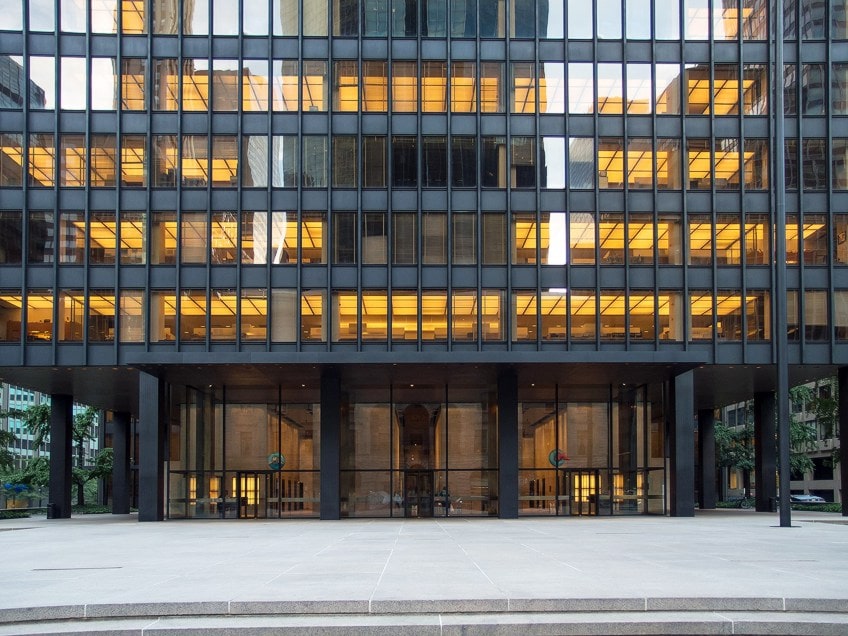
The Building Is Not Eco-Friendly
One of the most negative aspects of the Seagram building in New York though is its energy star ratings, which score a building’s energy usage. It has been rated as one of the worst buildings in New York City as far as energy-saving goes. This is due to its heavy reliance on fluorescent lights and the inability of the single pane glass to maintain a certain temperature inside.
When the Seagram building in New York was in its design stage, the owners made one thing clear: money was not the issue and this building was meant to make a statement. Many architects sent their proposals in, yet, all but one of them were considered to be insufficient for what they had in mind. It would take the efforts of the architect originally from Germany, Mies van der Rohe, to provide a design that met their standards and offered the city something unique and beautiful. The addition of the Seagram building plaza paved the way for subsequent buildings to incorporate privately owned public spaces in their designs too.
Frequently Asked Questions
Who Designed the Seagram Building in New York?
The Seagram building in New York was designed by the architect from Germany, Mies van der Rohe. The interior of the building was designed by Philip Johnson. Absolutely no expenses were spared when the building was designed as it was intended to be the crowning jewel of the company which owned it, as well as an architectural highlight of the Manhattan skyline. It succeeded in many aspects, as it received many accolades and awards for the way it uplifted the neighborhood, and is considered to be the pinnacle of the architect’s career.
What Is the Seagram Building Plaza?
As you walk off the city street, you ascend three stairs and find yourself at the Seagram building plaza. It is a large area that is situated in front of the Seagram building and offers people a place to sit and have lunch next to a tree or by one of the fountains. It was one of the first buildings to offer spaces for the public to utilize and is probably one of the reasons the building was so well received by the community in the first place.
Justin van Huyssteen is a freelance writer, novelist, and academic originally from Cape Town, South Africa. At present, he has a bachelor’s degree in English and literary theory and an honor’s degree in literary theory. He is currently working towards his master’s degree in literary theory with a focus on animal studies, critical theory, and semiotics within literature. As a novelist and freelancer, he often writes under the pen name L.C. Lupus.
Justin’s preferred literary movements include modern and postmodern literature with literary fiction and genre fiction like sci-fi, post-apocalyptic, and horror being of particular interest. His academia extends to his interest in prose and narratology. He enjoys analyzing a variety of mediums through a literary lens, such as graphic novels, film, and video games.
Justin is working for artincontext.org as an author and content writer since 2022. He is responsible for all blog posts about architecture, literature and poetry.
Learn more about Justin van Huyssteen and the Art in Context Team.
Cite this Article
Justin, van Huyssteen, “Seagram Building, New York – Mies van der Rohe’s NY Skyscraper.” Art in Context. September 9, 2022. URL: https://artincontext.org/seagram-building-new-york/
van Huyssteen, J. (2022, 9 September). Seagram Building, New York – Mies van der Rohe’s NY Skyscraper. Art in Context. https://artincontext.org/seagram-building-new-york/
van Huyssteen, Justin. “Seagram Building, New York – Mies van der Rohe’s NY Skyscraper.” Art in Context, September 9, 2022. https://artincontext.org/seagram-building-new-york/.


