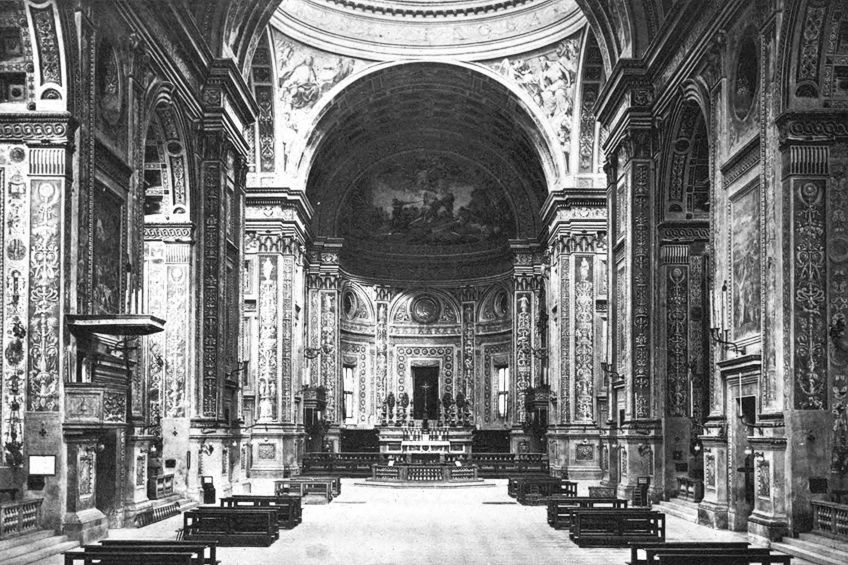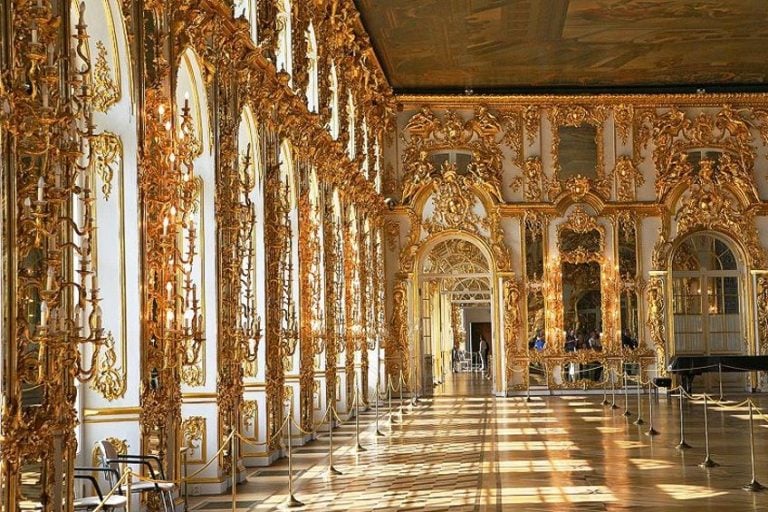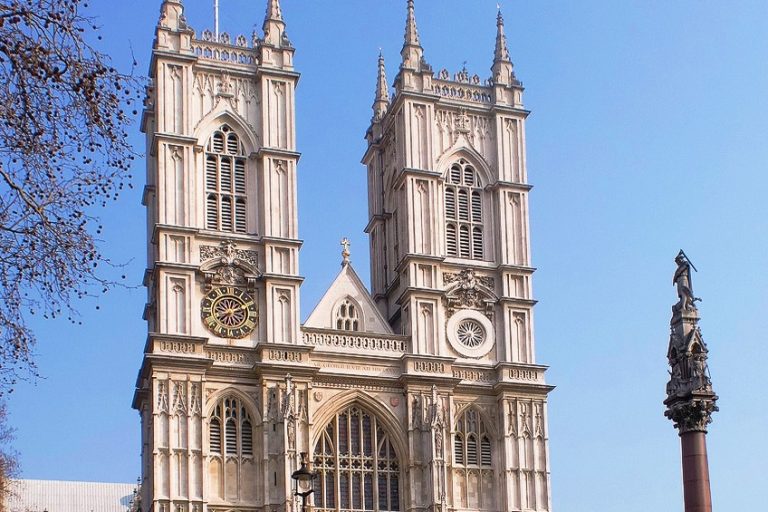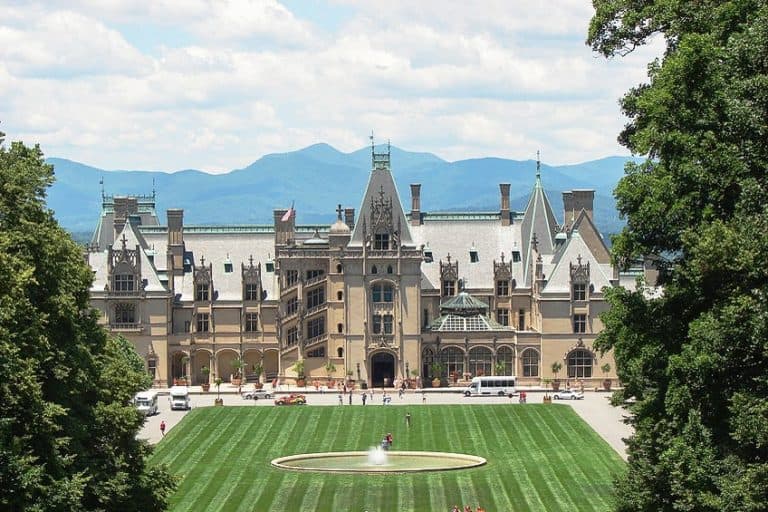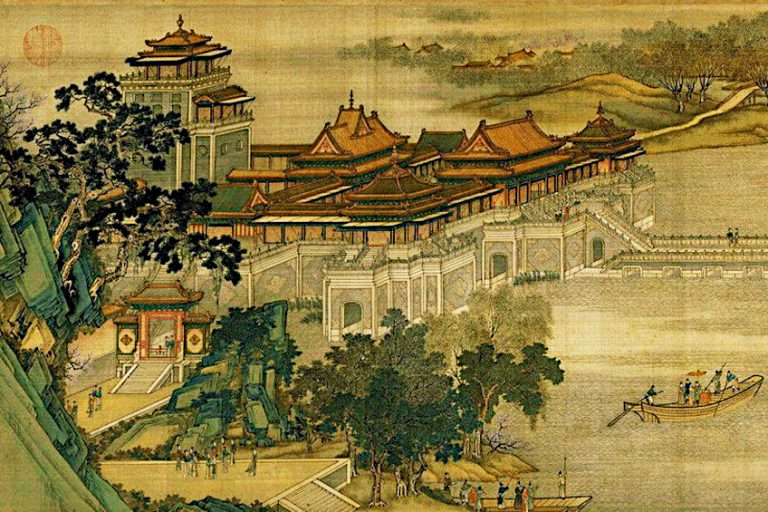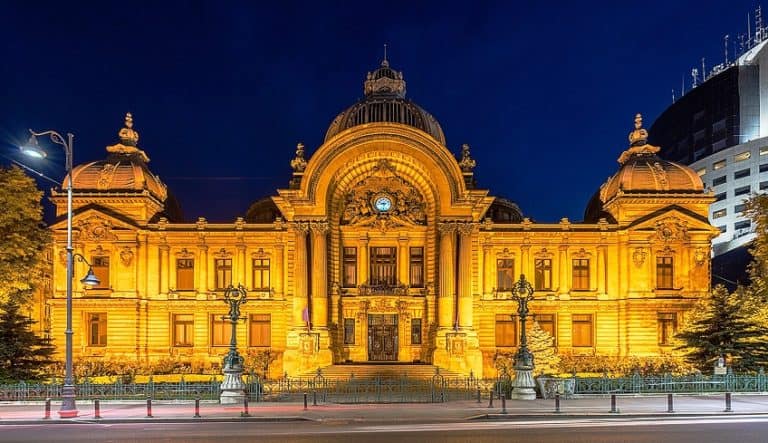Renaissance Architecture – History, Characteristics, and Architects
Renaissance architecture refers to the magnificent buildings and structures that were created by Renaissance architects in various regions from the beginning of the 14th century until the early 16th century. Stylistically, architecture during the Renaissance period followed Gothic architecture and was followed by Baroque architecture. The characteristics of Renaissance architecture first arose in Florence and soon spread to other regions in Italy. At slightly varying times, the aesthetic of Italian Renaissance architecture spread all over Europe, such as Russia, Germany, France, Spain, and even influenced English Renaissance architecture.
The Periods of Renaissance Architecture
Renaissance buildings developed in style and technicality over time, and scholars have outlined three distinct phases in the development of Italian Renaissance buildings. Although the period of art and sculpture is classified as the Early Renaissance, architecture was not part of this early change due to the economic situation in Italy.
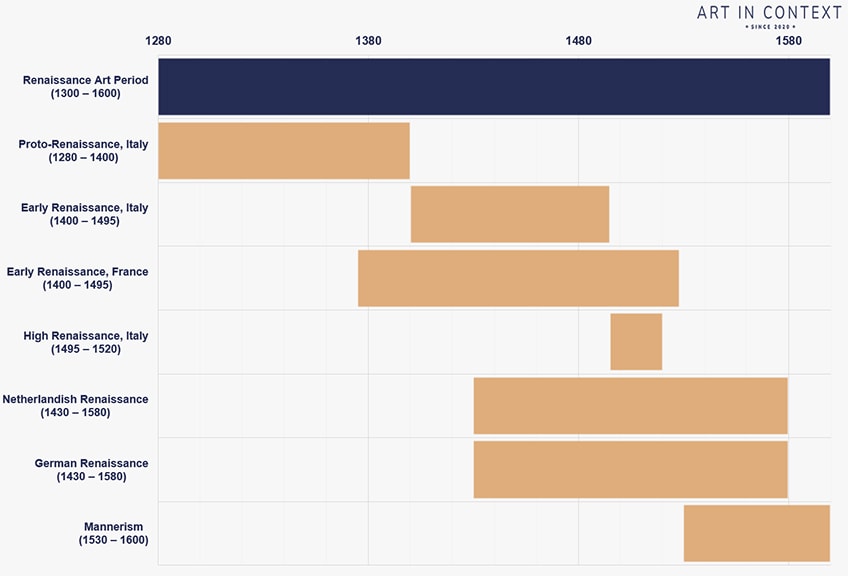
The Principal Phases of Italian Renaissance Architecture
Historians now define the period of 1400 to 1525 to be the time frame wherein the characteristics of Renaissance architecture were most prominent in Italy. Later dates are suggested for countries that adopted the style outside of Italy.
Quattrocento (1400 – 1500)
During this period, new architectural concepts were formulated and the foundational rules were created. The Quattrocento period is also referred to as the Early Renaissance. While earlier medieval buildings had been created with certain loose intuitiveness, these new Renaissance buildings were designed with geometry in mind, utilizing the logical application of proportionality. Certain ornamental elements were carried through from classic antiquity.
Early Renaissance architects such as Filippo Brunelleschi created some prime examples from this period, his work on the Basilica di San Lorenzo in Florence being a particularly notable wonder of architecture.
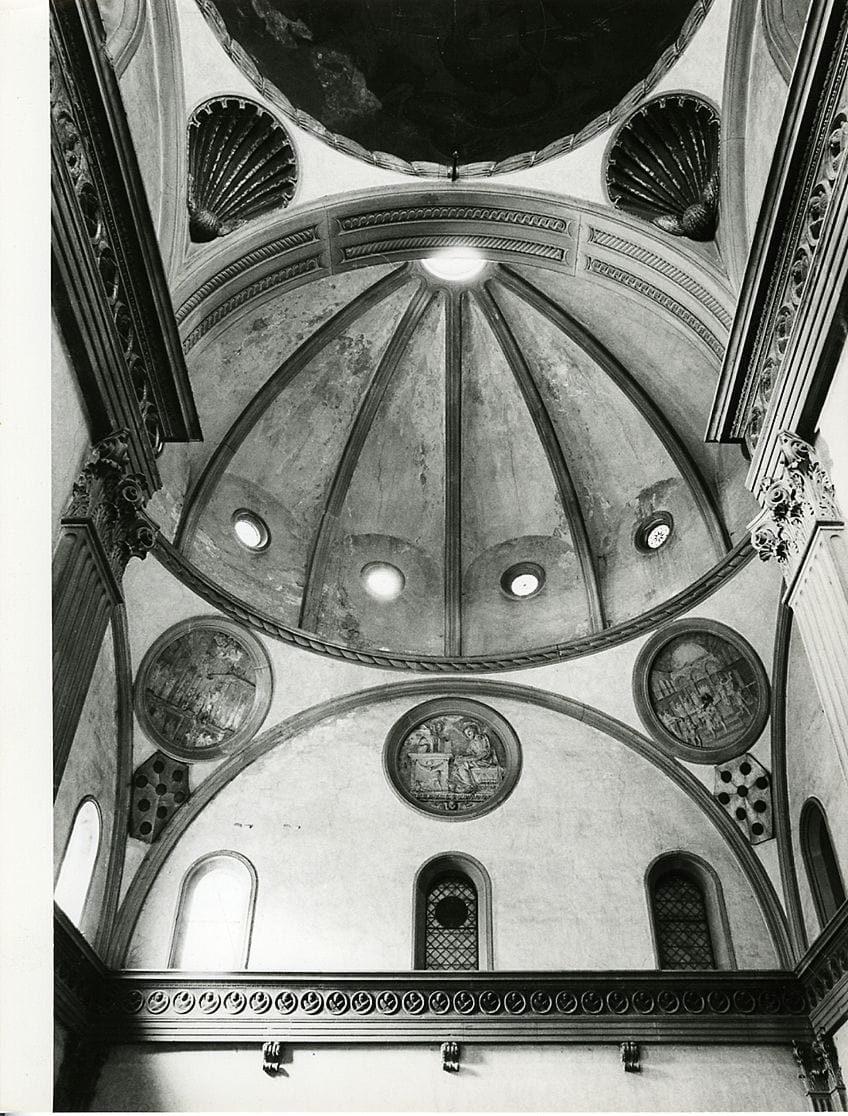
High Renaissance (1500 – 1525)
This period is characterized by the further development of ideas adopted from classical antiquity and the use of them with great proficiency. Donato Bramante is particularly notable among Renaissance architects of the 16th century, and most well known for his application of classical styles to contemporary buildings such as his Roman temple-inspired church, San Pietro in Montorio.
Mannerism (1520 – 1600)
During this period, Renaissance architects began experimenting with the connection between the spatial and solid aspects of architectural forms. The more stringent concepts of early periods gave way to the rise of freer rhythms and more imaginative spatial ideas.
Italian Renaissance buildings from this period are recognizable by the use of pilasters that reach from the ground to the top of the building’s facade.
This style, known as the “Giant Order”, was made popular by Michelangelo, the artist most associated with the Mannerist style. Characteristics of Renaissance architecture from this period can be best illustrated by Michelangelo’s Piazza del Campidoglio in Rome.
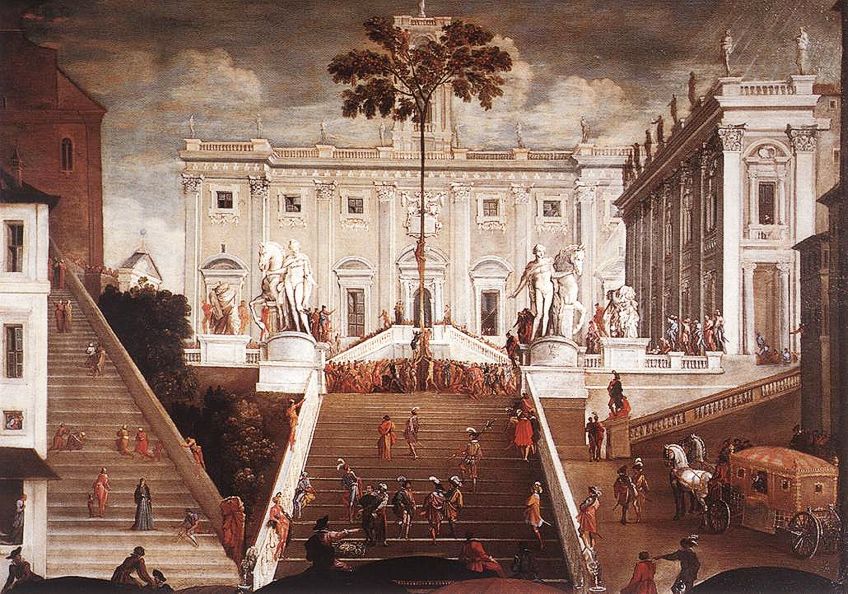
Renaissance to Baroque (1600 – 1750)
As Italian Renaissance architecture began to spread to other parts of Europe, Renaissance architects in other countries adopted the new style by combining it with their traditional styles. Thus, each country had a regionally unique version of Proto-Renaissance architecture.
A Brief History of Renaissance Architecture
From its early beginnings of drawing influence from the previous classic styles to its spread across Europe, the history of architecture during the Renaissance is a detailed and interesting journey. Let us now take a deeper look into the rise and spread of Italian Renaissance architecture in the 15th century.
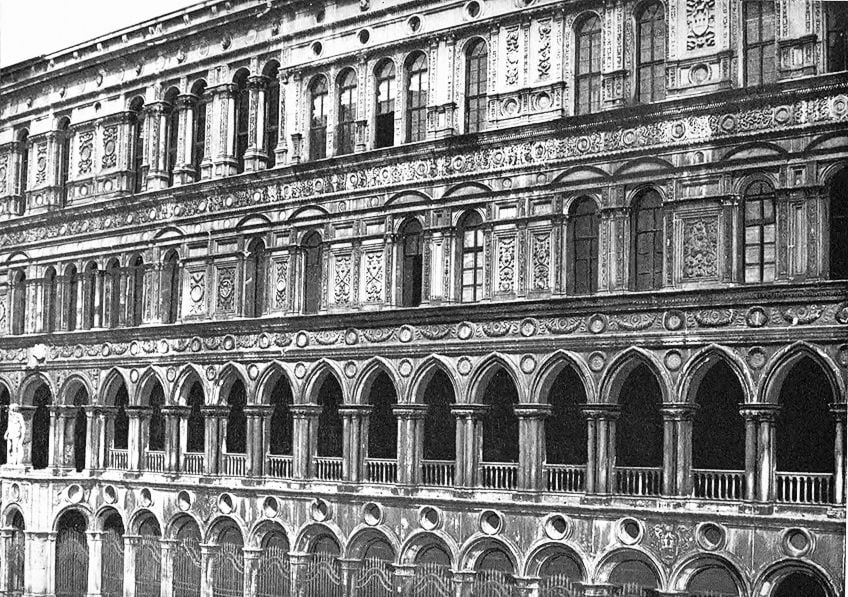
Renaissance Development in Italy
15th-century Florence is considered the birthplace of the Renaissance. The evolution of the Renaissance was not a slow process as was the case with the transition from the Romanesque to the Gothic styless over a considerable period, but rather an intentional decision by Renaissance architects to revive the grandeur of architecture from the Golden Age.
This period of educational reform had a great effect on the way scholars viewed the architecture of classical antiquity. Let us look at a few of the contributing factors that were pivotal in this revival.
Architectural
Architects in Italy had always displayed a preference for forms that exhibited clear definitions and structural elements with a distinctly practical purpose within the design. The Gothic style of complex vaulting, ornate finishes, and clustered shafts was never fully utilized by Italian architects, who showed a marked preference for architecture and philosophies of the Classical style. There are a few exceptions that do display characteristics of Gothic influence, however, such as the Milan Cathedral.
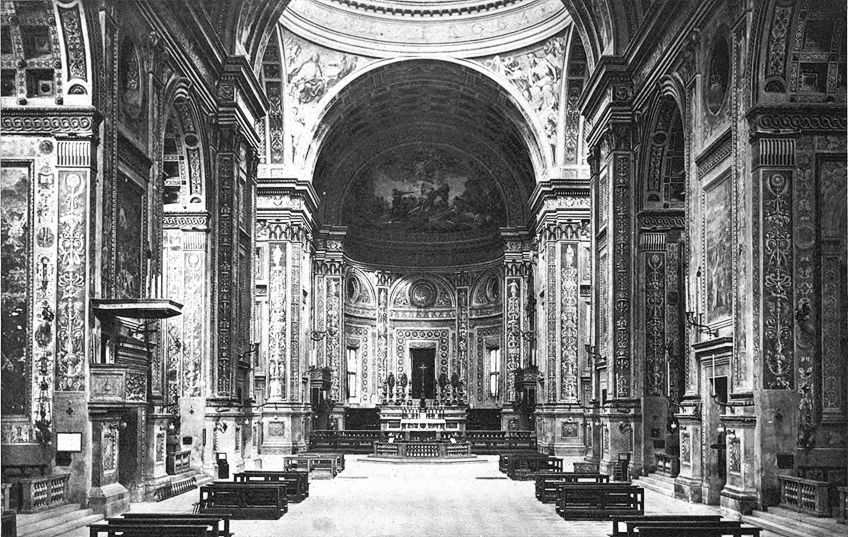
Political
During the 15th-century, artists began to travel outside of their home-based regions as Florence, Naples, and Venice began to extend their range of influence and power. Through this unrestricted movement of new ideas, the influence of Renaissance architecture spread from Florence through to Milan and then on to France.
Commercial
During the early years of the Renaissance, the trade of supplies from the East was controlled by Venice. Turin, Milan, and Florence were also perfectly situated to import and receive produce from Spain, France, and overland. During this time of lucrative financial trading, certain family-run businesses such as the Medici family made large investments and sought to protect those investments by ensuring that the trading routes were safe for passage.
In the process of doing so, they also made traveling for philosophers, scientists, and artists easier and safer than before.
Religious
In 1377, Rome experienced a sudden increase in the erection of new churches as it became the new center of Christianity due to the return of Pope Gregory XI. This was the biggest increase in the building of religious structures in approximately a thousand years and carried on throughout the 15th century, gaining further momentum in the 16th century and reaching its pinnacle during the Baroque era. During this time, great architectural feats of note include the rebuilding of the Basilica of St. Peter and the construction of the Sistine Chapel.
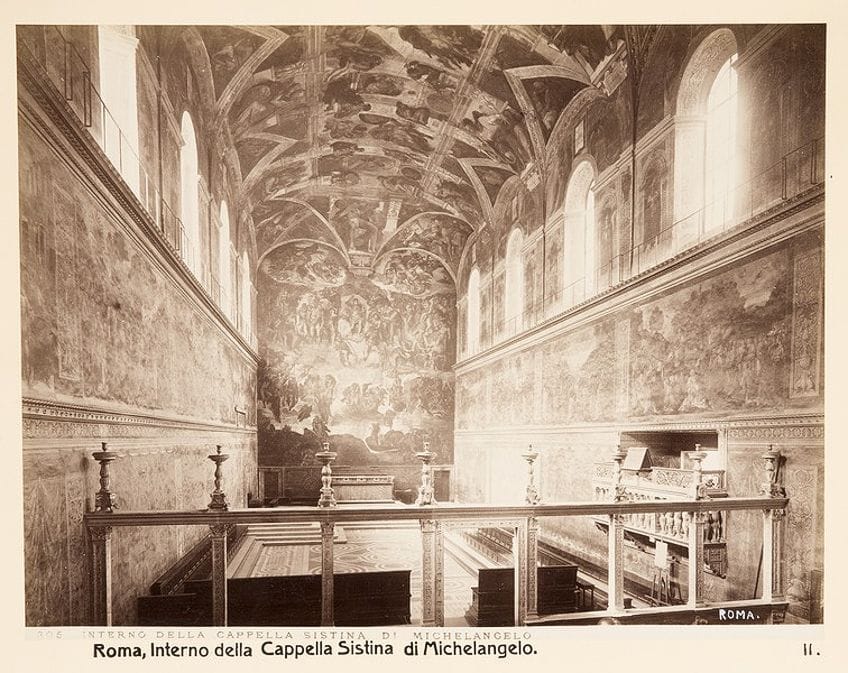
Philosophic
The Renaissance was marked by an increased thirst for knowledge and education. Ancient scripts were being rediscovered and technology had risen to the point of producing printed books and safer political alliances. Additionally, secure trade routes meant people were able to travel and learn from other cultures as well as influence them.
New, non-Christian philosophies began to be explored such as Humanism and the belief that it was man’s responsibility on earth to maintain some form of structure and order in society.
Civil
It was through the adoption of Humanist philosophies that the hallmarks of admirable citizenship grew to include aspects that encompassed ideologies of civil peace and patriotism. This led to the construction of Renaissance buildings that were both civically charitable in function as well as beautiful in form. Two examples of these Italian Renaissance buildings are the Laurentian Library built by the Medici family and the Hospital of Innocents designed by Brunelleschi.
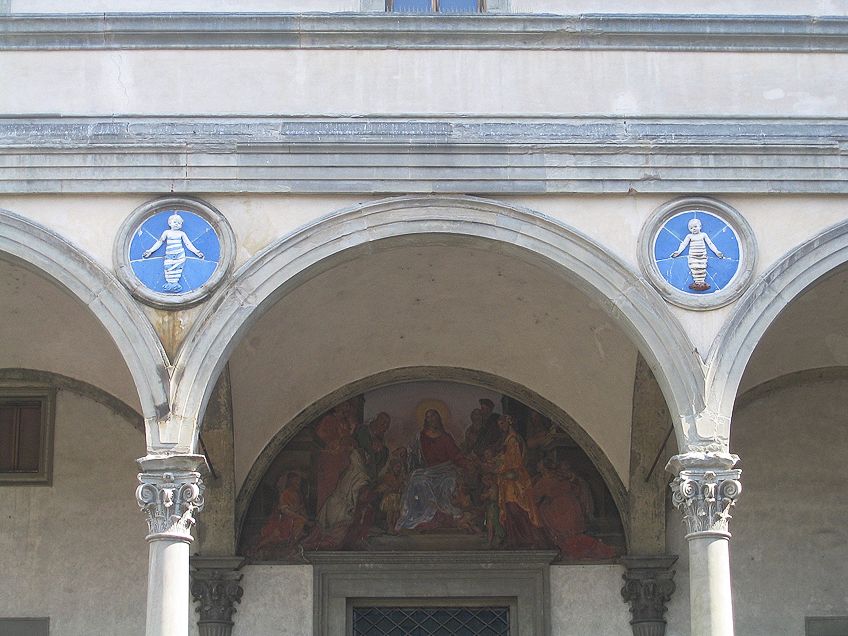
Patronage
Humanist philosophies show great parallels with the ideals of the Platonic Academy of Athens. Both believed that those who had the means and access to education and wealth should use those tools to help spread knowledge while also creating beautiful monuments.
Prosperous families such as the Farnese in Rome, the Gonzaga in Mantua, and the Medici of Florence convened with educated or skilled people to train them in becoming architects and artists, resulting in the construction of some magnificent architecture during the Renaissance.
The Rise of the Theory of Renaissance Architecture
Due to the spread of new ideas through printed media, Renaissance architects began to show a deeper appreciation for the theoretical aspects of architectural design. Leon Battista Alberti printed the first book on architecture in 1450, called On the Subject of Building. The next important book on architecture was written by Sebastiano Serlio in 1537 and was titled General Rules of Architecture. Andrea Palladio’s book from 1570, The Four Books of Architecture, greatly helped spread the new Renaissance concepts across Italy and Europe.
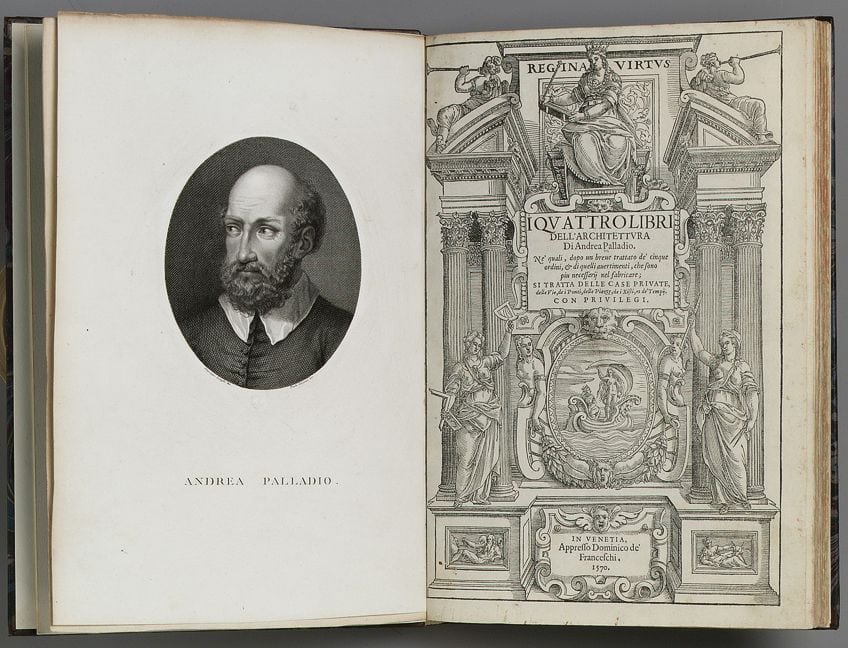
The Movement of the Renaissance Through Italy
During the 15th century, Renaissance art, architecture, and philosophy began to spread across Italy into other states, which were fast becoming centers of culture and art. Alberti created two churches for the House of Gonzaga in Mantua, namely San Sebastiano and the Basilica of Saint Andrea. Luciano Laurana was commissioned by Duke Federico da Montefeltro to add extensions to the Ducal Palace in Urbino in the mid-15th century.
Laurana built on the original medieval design, updating it with Florentine stylings and techniques.
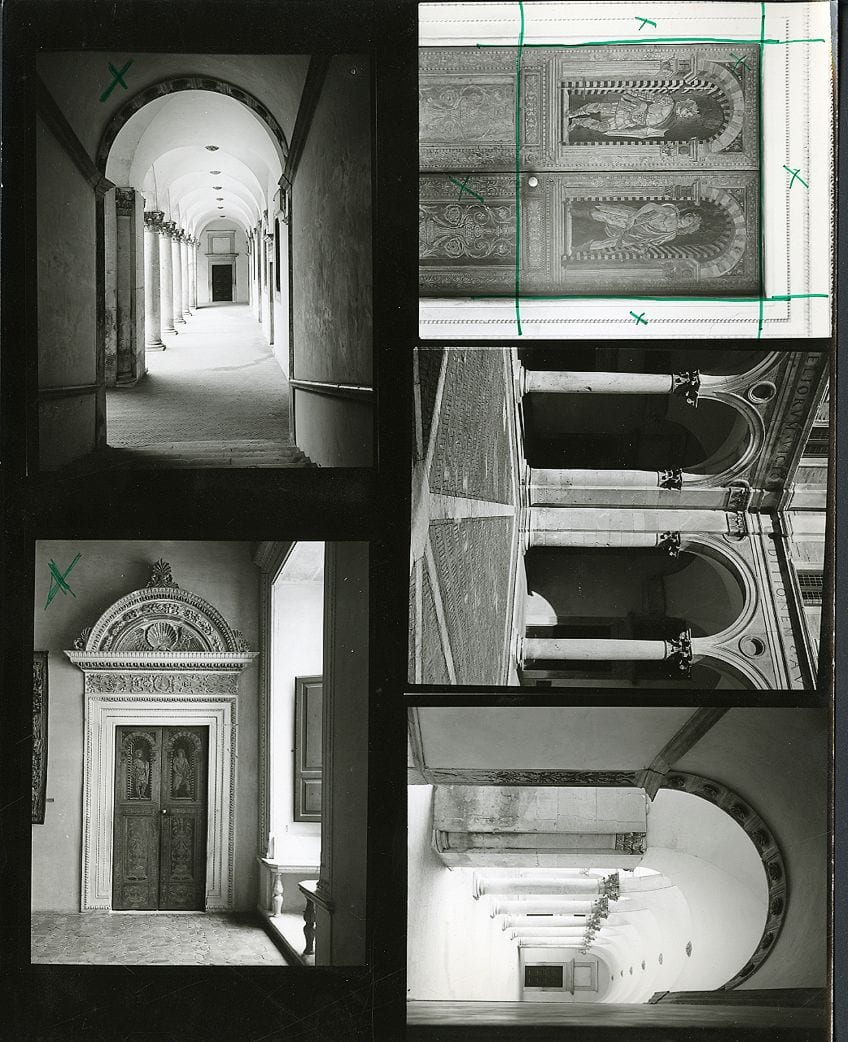
Several new palaces were also built in the city of Ferrara by the House of Este, such as the Palazzo Schifanoia and the Palazzo Dei Diamanti. In Milan, architectural developments were also influenced by the style of Italian Renaissance buildings, with the Certosa di Pavia being completed and the Castello Sforzesco being built. Due to unique local conditions, the architecture of the Venetian Renaissance had a regionally distinctive appearance and character. In Naples, the most renowned examples of Renaissance architecture are the palazzo Orsini di Gravina and the Cappella Caracciolo.
Characteristics of Italian Renaissance Architecture
Many of the Roman cities had changed during the Renaissance period, and therefore, architects had to re-analyze the classical forms of existing buildings and construct them to serve new functions.
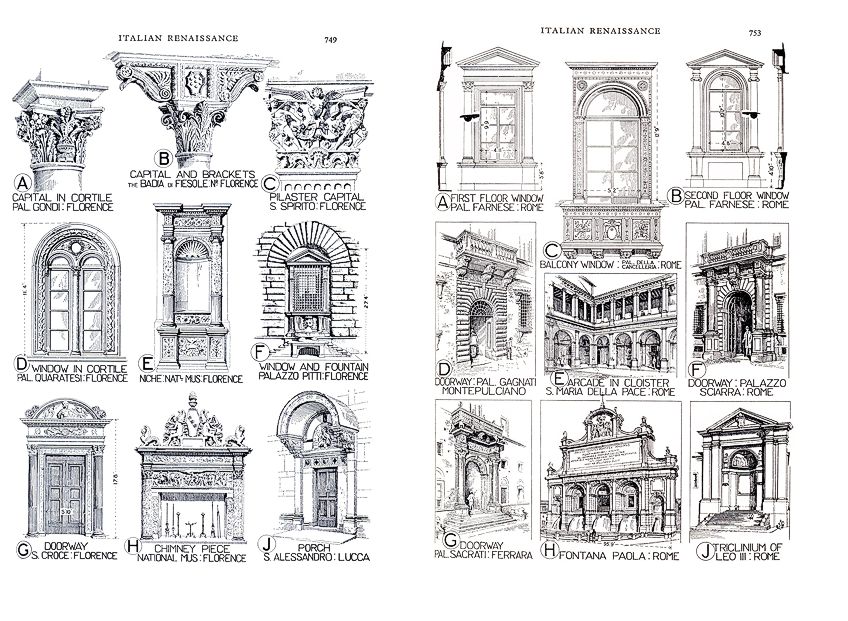
Plans
Renaissance buildings were usually proportionately based on a module and had a symmetrical, square design. Each module is approximately the same width as the aisle. Brunelleschi introduced the concept of integrating the facade as part of the design, but he was never able to fulfill this aspect of his work.
The first building to properly integrate the facade into the plans of the entire structure was the St. Andrea cathedral in Mantua, created by Alberti.
Facades
The facades of churches are usually created by integrating design elements such as entablatures, arches, and pilasters, and topping it off with a pediment, with the windows and columns progressing towards the center of the facade. Bernardo Gamnarelli is credited as being the architect for the first facade recognized for its distinctly Renaissance style, the Cathedral of Pienza.
Pilasters and Columns
Greek and Roman columns such as Ionic, Doric, and Tuscan orders are used in Renaissance architecture. These could function as purely decorative objects by setting them against a wall or they could form a functional part of the structure, helping to support an architrave or arcade. Architects tended to use pilasters and columns as integrated parts of the building’s structure during this period.
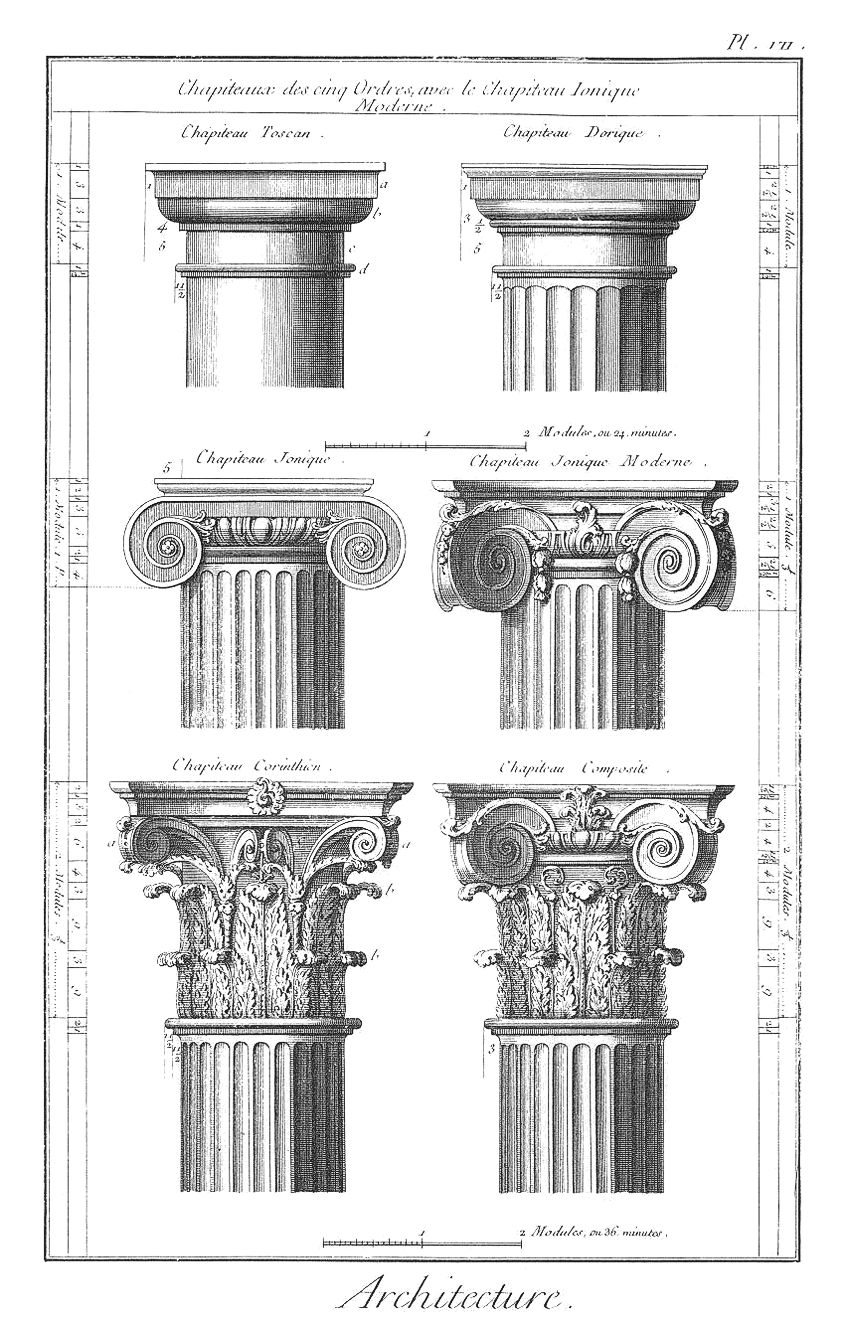
Renaissance Arches
Renaissance arches are segmental or semi-circular in shape and are regularly seen supported on piers in arcades. Some of these included entablatures between the arch springing and the capital of the columns. One of the first large-scale uses of the Renaissance arch was in the church of St. Andrea in Mantua.
Ceilings and Doors
Unlike Medieval architecture, roofs are closed off with flat ceilings as opposed to being left open. They are also highly decorated. Doors usually have square-shaped lintels and are topped with pediments. If an opening does not require a door, then it is usually arched with a decorative keystone inserted on the top of the archway.
Domes
Domes are a feature frequently used in Renaissance architecture, both as a method of roofing in smaller internal spaces as well as large-scale external structural features. Domes became a mainstay of the period after their successful use in structures such as St. Peter’s Basilica and the Basilica di Santa Maria del Fiore.
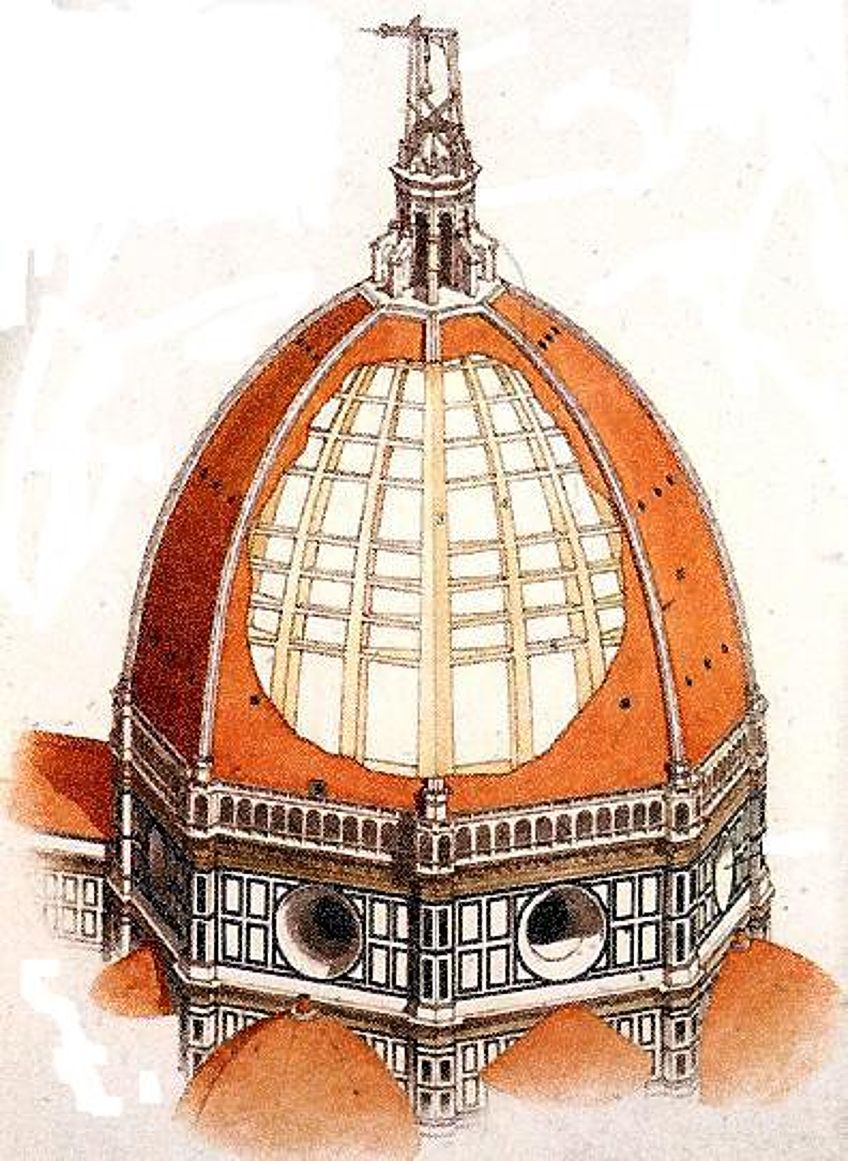
Windows
Windows were usually positioned in pairs within a semi-circular arch. Windows were used to create interesting vistas of the surroundings as well as let fresh air and light enter the structure. This style can be seen in many Renaissance buildings, a great example of which is the windows of St. Peter’s Basilica in the Vatican City.
Another example of the arched window in Renaissance architecture is the Palazzo Farnese in Rome.
Walls
The external walls of the architecture during the Renaissance were most often constructed of brick or stone and laid in straight courses, while the ground floors were usually rusticated, adding an interesting contrast to the flat and smooth upper levels. The internal walls were plastered smooth with more formal and social spades decorated with frescoes.
Details
Small finishes and details such as moldings, courses, and decorative elements were all carved with great focus on detail and precision. Renaissance architects took great pains in studying the work of architecture from Classical antiquity and mastered the process with their own works.
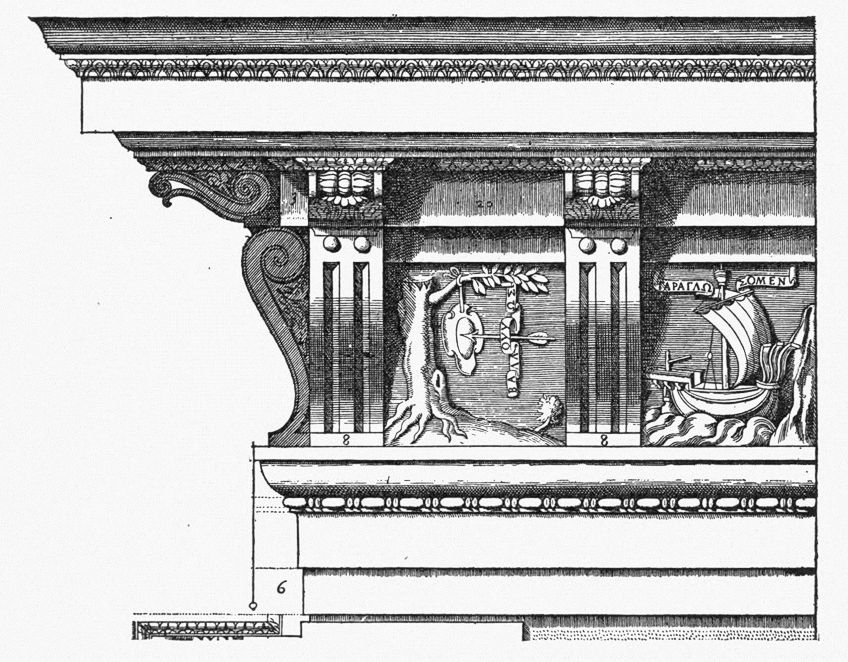
Famous Renaissance Architects and Their Renaissance Buildings
Let us now take a look at some of the master builders of Renaissance architecture throughout the Early and High Renaissance as well as the Mannerist period. Many of these artists were not only masters of architecture but were well-known artists for an array of other mediums and schools.
Names such as Michelangelo and Raphael have been immortalized in modern culture for their contributions to human development.
Filippo Brunelleschi (1377 – 1446)
| Birth Date | 1377 |
| Birth Place | Florence, Republic of Florence |
| Known For | Architecture, Mechanical Engineering |
| Movement | Early Renaissance |
Filippo Brunelleschi is generally agreed upon by the majority of historians to be the most prominent figure responsible for initiating the style and concepts of Renaissance architecture. The most important theme of his work was the concept of order.
Brunelleschi was very intrigued with mathematical concepts such as linear perspective and how it influenced the way in which we viewed and experienced architecture. He noticed that unlike the architecture of Gothic buildings, the Classical structures all followed the same basic principles of form. For example, the semi-circular arches being half as high as they are wide, whereas Gothic structures would have several different angles with no apparent regard for symmetry.
Brunelleschi wanted to change the architecture of contemporary buildings to reflect a proportional relationship between each aspect of the building’s design, resulting in all parts of the building having fixed symmetrical relationships with the other parts.
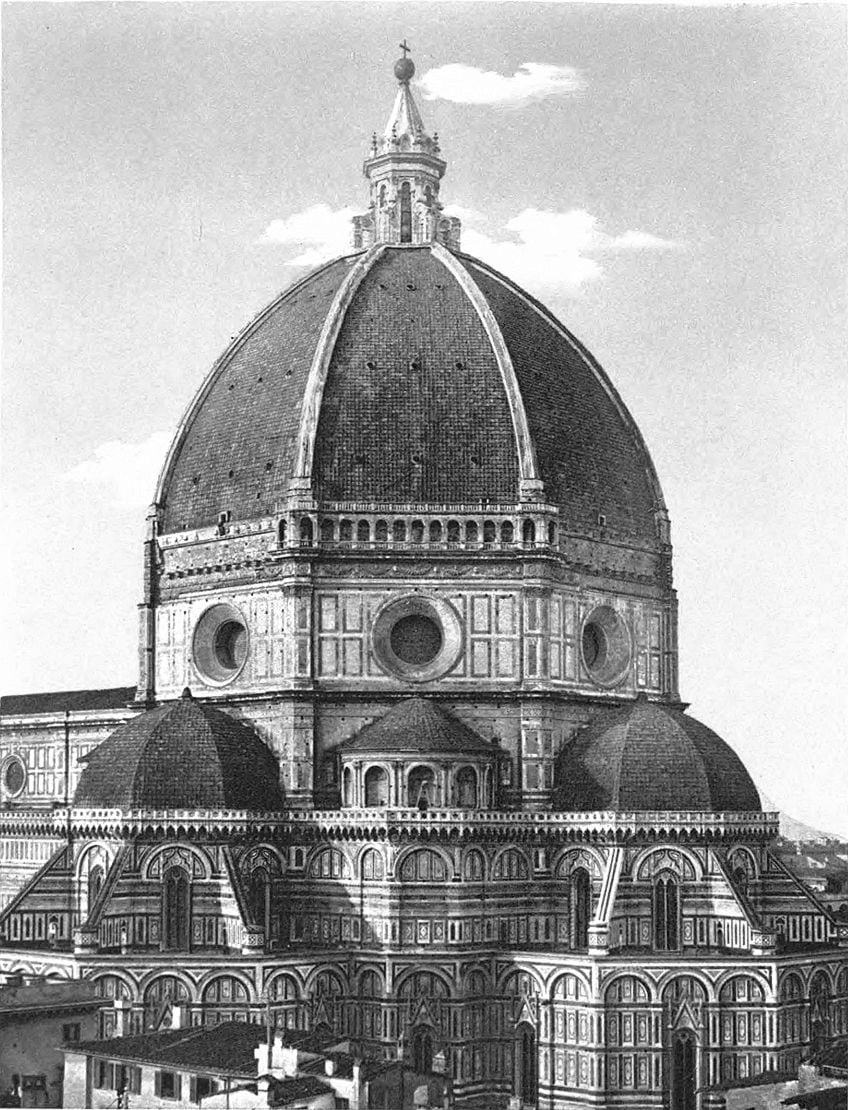
His first big commission was to design the massive dome of Florence’s cathedral, Santa Maria del Fiore. It was originally designed by di Cambio but was left unfinished and without a roof. Certain Gothic elements of di Cambio’s work still remain in the design such as the Gothic ribs and pointed arch. Brunelleschi managed to create a dome that was influenced by those of ancient Rome, yet fit perfectly within the Gothic framework of the building on which the dome stood.
Michelozzo (1396 – 1472)
| Birth Date | 1396 |
| Birth Place | Florence, Republic of Florence |
| Known For | Architecture, Sculpture |
| Movement | Early Renaissance |
Michelozzo di Bartolomeo Michelozzi was born in Florence in 1396. He is regarded as a pioneer of architecture during the Renaissance and was an architect and a sculptor. Michelozzo was a peer of Donatello, with whom he often collaborated, although he was ultimately overshadowed by him. He was regularly commissioned by Cosimo de Medici and was a pupil of the Italian Renaissance artist Lorenzo Ghiberti.
The most well-known of his Italian Renaissance buildings is the Palazzo Medici Riccardi, which he designed in 1444.
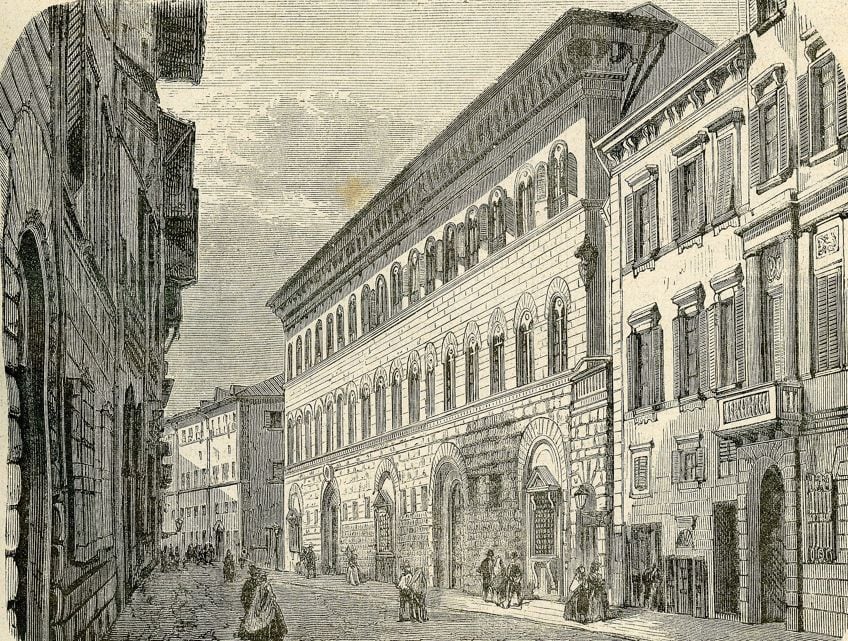
Ten years later In Fiesole, he built the Villa Medici. Another example of the commissioned work he did for Medici is the Convent of San Marco’s library. He was among the first Renaissance architects to build Italian-style buildings outside of Italy, designing a palace in Dubrovnik in Croatia. Certain aspects of the Palazzo Medici Riccardi contain elements of Classical architecture, such as the recessed doors and pedimented windows. However, he did not include any columns and left the Florentine use of rusticated stone in place.
Leon Battista Alberti (1404 – 1472)
| Birth Date | 14 February 1404 |
| Birth Place | Genoa, Republic of Genoa |
| Known For | Architecture, Linguistics |
| Movement | Italian Renaissance |
Leon Battista Alberti was a Humanist theoretician and Renaissance architect whose book De re Aedificatoria had an influential impact on Renaissance architecture. As Humanists were focused on the role that humans played within the greater cosmos, Alberti viewed the architect as a figure of great social significance who had a responsibility to better the society he lived in. Alberti saw himself as an architect and designer only, leaving the actual building of his many structures under the supervision of other people.
One of his many celebrated achievements, the Sant’Andrea, is regarded as an architecturally dynamic structure both internally and externally.
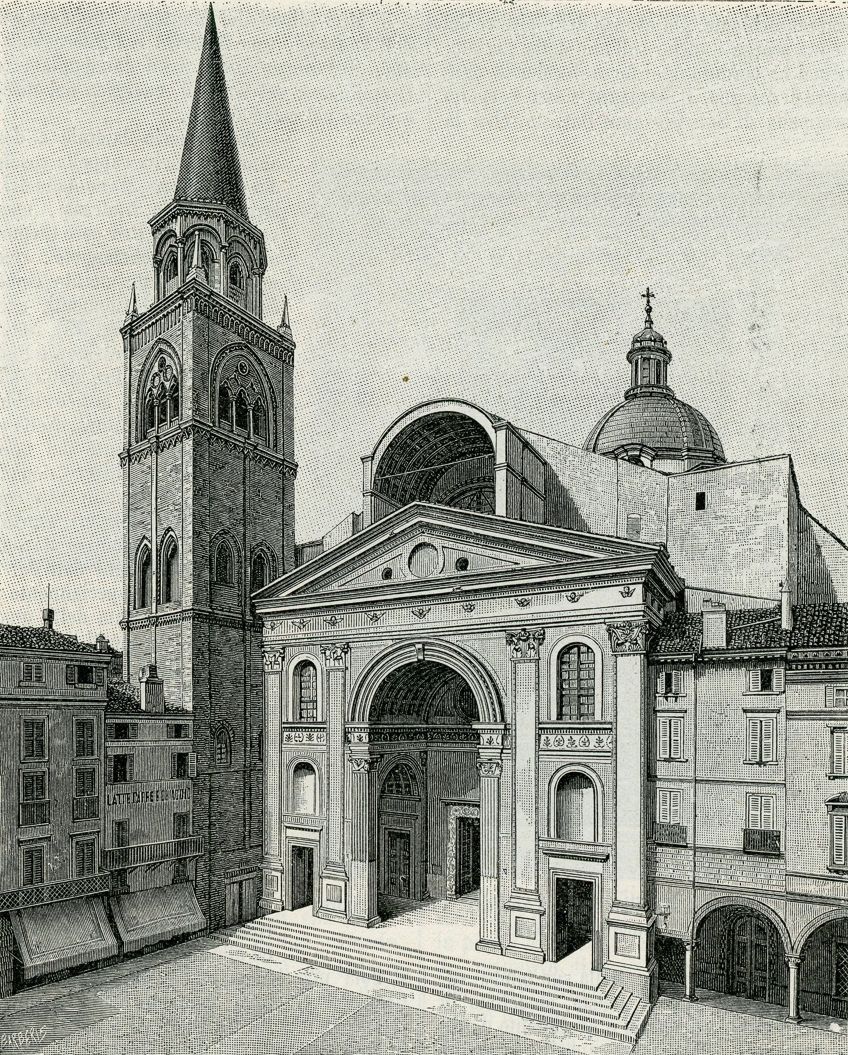
The facade displays a few acute contrasts such as the shallow ornamental pilasters, which do not project too far out of the facade, and the excessively recessed arches at the entrance to the main door. Due to the massive difference in depths of the various features, light has a dramatic effect when it falls on the facade, with certain extruding parts lit up while recessed parts seem extra dark. Two other well-known works of Alberti’s can be found in Florence, being the Santa Maria Novella and the Palazzo Rucellai.
Donato Bramante (1444 – 1514)
| Birth Date | 1444 |
| Birth Place | Fermignano, Duchy of Urbino |
| Known For | Architecture, Painting |
| Movement | High Renaissance |
Donato Bramante was an Italian architect and painter born in Fermignano. His patron, Ludovico Sforza, Duke of Milan, commissioned him to design numerous buildings over a 20-year period. Soon after the French occupation of Milan in 1499, Bramante moved to Rome, where he attained much success with commissioned work from the church.
His additions of choir and crossing details to Santa Maria’s abbey church are regarded as his greatest architectural accomplishments.
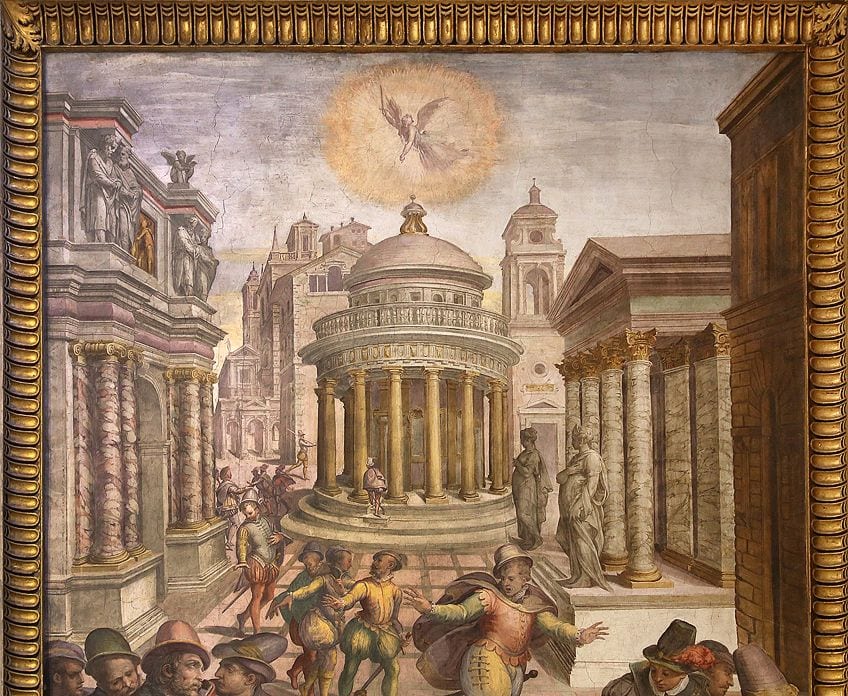
Situated within the cloister of San Pietro in Montorio is the Tempietto. Created by Bramante in Rome, it is often referred to as an architectural gem that reaches perfection. It is considered the most sacred site in Rome, as the site marks the place where St. Peter was martyred. Many aspects of the building have been adapted from the remains of the most sacred structure of ancient Rome, the Temple of Vesta. Another of Bramante’s most notable works is the majestic Cortile del Belvedere, which he designed while working for the Vatican.
Michelangelo Buonarroti (1475 – 1564)
| Birth Date | 6 March 1475 |
| Birth Place | Tuscany, Italy |
| Known For | Architecture, Painting, Sculpture |
| Movement | High Renaissance |
Michelangelo was a sculptor, architect, and painter from Italy, and is considered an artist who greatly influenced Western art in a manner unmatched by any other artist. Along with da Vinci, Michelangelo is regarded as one of the most exemplary figures of the Renaissance period. Many scholars refer to him as the most influential artist of his time, and perhaps of all time.
Many of his works of sculpture, architecture, and painting are regarded as among the most well-recognized in human history.
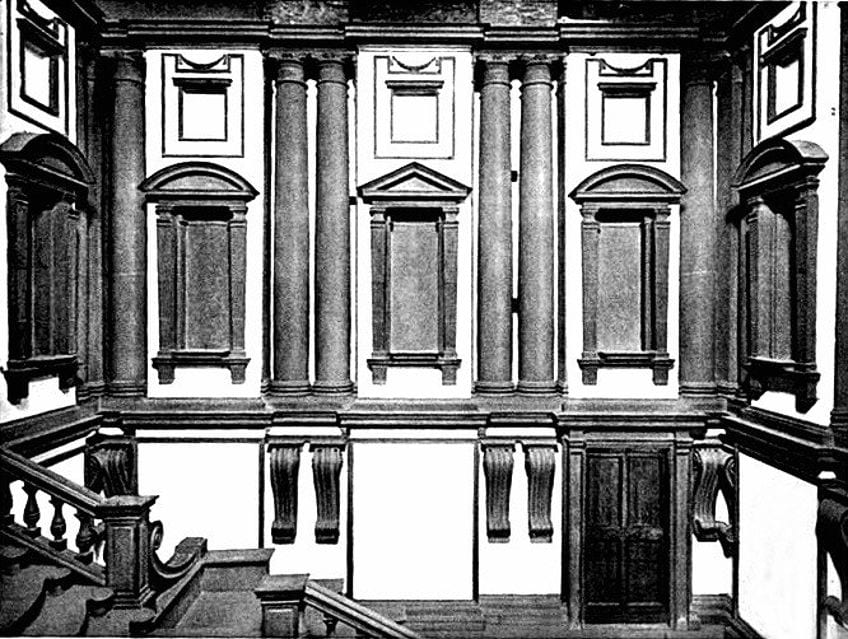
His fame as an architect lies mainly in two Italian Renaissance buildings, being St. Peter’s Basilica and the lobby of the Laurentian Library. St Peter’s has often been referred to as the most important structure of the Renaissance. In fact, many highly respected architects worked on it over the years, but few had as much input into its design as Michelangelo did. His dome design consisting of two masonry shells is regarded as an architectural masterpiece.
Baldassare Peruzzi (1481–1536)
| Birth Date | 7 March 1481 |
| Birth Place | Siena, Republic of Sienna |
| Known For | Architecture, Painting |
| Movement | High Renaissance, Mannerism |
Baldassare Peruzzi was born in 1481 in Sovicille and was a renowned architect and artist from Italy. He worked on St. Peter’s Basilica for many years alongside Raphael, Bramante, and Sangallo. Scholars consider Peruzzi’s style to be the bridge between Renaissance art and the Mannerist movement. He later moved back to Siena to take up employment as one of the Republic’s architects. In 1535, he moved to Rome permanently and passed away a year later, and his body was laid to rest close to Raphael’s in the Pantheon’s Rotunda. One of Peruzzi’s sons, Giovanni Sallustiom, was also an accomplished architect.
His most well-known architecture work is the magnificent Palazzo Massimo Alle Colonne, which is situated in Rome.
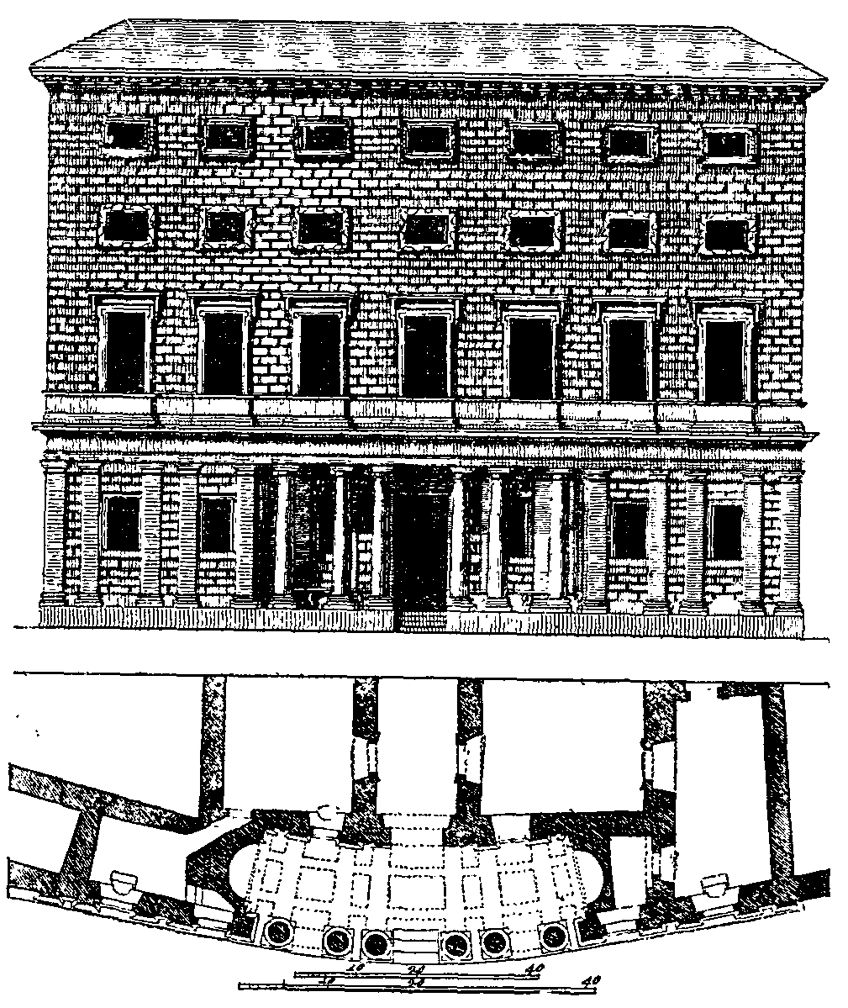
The facade has the peculiar architectural anomaly of curving with a bending road. Constructed in 1535 and located on the Corso Vittorio Emanuele, the Palazzo Massimo Alle Colonne is famous for the planning it took to create a facade that curves, as well as its richly designed interior. A few of Peruzzi’s drawings were given to his pupil, Sebastiano Serlio, which he added to his book published in the 1530s in Venice, Books of Architecture.
Raphael (1483–1520)
| Birth Date | 38 March 1483 |
| Birth Place | Urbino, Duchy of Urbino |
| Known For | Architecture, Painting |
| Movement | High Renaissance |
Raffaello Sanzio da Urbino, or Raphael, born in Rome in 1520, was an Italian architect and painter of the Renaissance period. His work has often been greatly revered by historians for its lucidity of form and mastery of composition. He is considered a part of the “Trinity of Masters” alongside Michaelangelo and Leonardo da Vinci. He left behind a large legacy of artwork when he passed away at the age of 37.
Raphael trained under the Italian Renaissance painter Perugino in Perugia, in the capital city of Umbria, before moving to Florence.
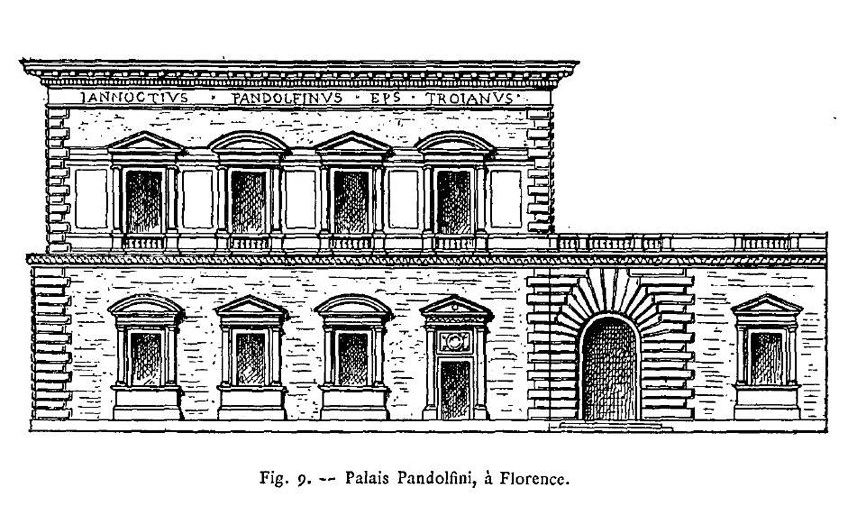
He was the chief architect for the building of St. Peter’s Basilica for a while, working in collaboration with Antonio Sangallo. Raphael created numerous designs for buildings, many of which were completed by other architects after him. The Palazzo Pandolfini in Florence is considered to be his most eminent architectural feat. It consisted of two floors of intricately articulated windows. Each one is flanked by pilasters, with pediments that alternate between triangular and arched, as well as a cornice.
Antonio da Sangallo the Younger (1484 – 1546)
| Birth Date | 12 April 1484 |
| Birth Place | Florence, Italy |
| Known For | Architecture |
| Movement | Italian Renaissance |
Antonio da Sangallo was born in Florence in 1484 to a family of noted architects, such as his uncles Antonio and Giuliano da Sangallo, the latter of whom had previously submitted plans for the designing for St. Peter’s Basilica and was co-director with Raphael on the project for some time. Antonio da Sangallo would also go on to submit his own plans, and after Raphael’s death, he became the chief architect of the project.
It was not St. Peter’s Basilica that would bring da Sangallo fame, however, but rather his design of the Farnese Palace that would cement his place in history.
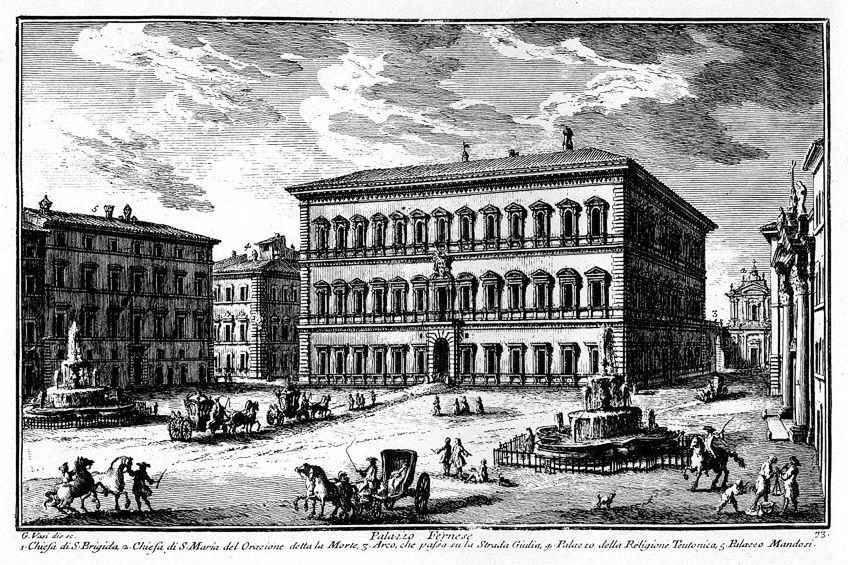
The Farnese Palace was regarded as the finest palace of its time. With its massive 56-meter length and 29-meter height, it was considered grand and impressive, especially with its location on the side of an expansive piazza, emphasizing its sheer scale. Rather rare for such a large structure, the palace still manages to maintain an impressive proportional balance. The ground floor is beautifully pedimented, and the final top floor was added by Michelangelo.
Giulio Romano (1499 – 1546)
| Birth Date | 1499 |
| Birth Place | Rome, Papal States |
| Known For | Architecture, Painting |
| Movement | High Renaissance |
Giulio Romano was an Italian architect and painter born in Rome in 1499. He was tutored by Raphael, whom he assisted with projects at the Vatican, and his unique divergence from the classic High Renaissance style helped to lay the foundations for the 16th-century Mannerist movement. Collectors are known to have long been admirers of his work, and Raimondi’s engraved prints of the Renaissance architect’s work helped spread the Italian style throughout Europe in the 16th century.
Romano was considered to be an extremely innovative designer and displayed skills across several artistic mediums.
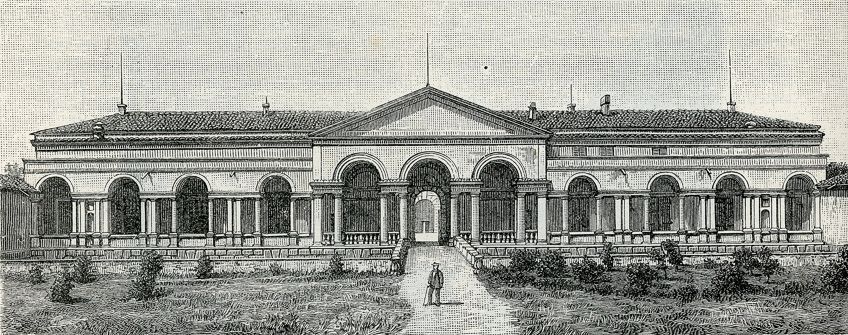
His abilities as a painter, sculptor, and architect were all put to use when he worked on the Palazzo Te in Mantua for Frederico II Gonzaga from 1524 until 1534. He created a slightly disturbing effect with his incorporation of disproportionate elements, asymmetrical design choices, and optical illusions caused by the combination of various architectural textures and forms.
Andrea Palladio (1508 – 1580)
| Birth Date | 30 November 1508 |
| Birth Place | Padua, Republic of Venice |
| Known For | Architecture |
| Movement | Italian Renaissance |
Palladio was born in Padua in 1508 and was a prominent figure of Italian Renaissance architecture. Palladio is often referred to as the most influential figure in architectural history and was influenced by Greek and Roman architecture.
Palladio was known for designing palaces and churches, and his most revered architecture can be found in the rural areas, where he created beautiful sprawling villas and country houses.
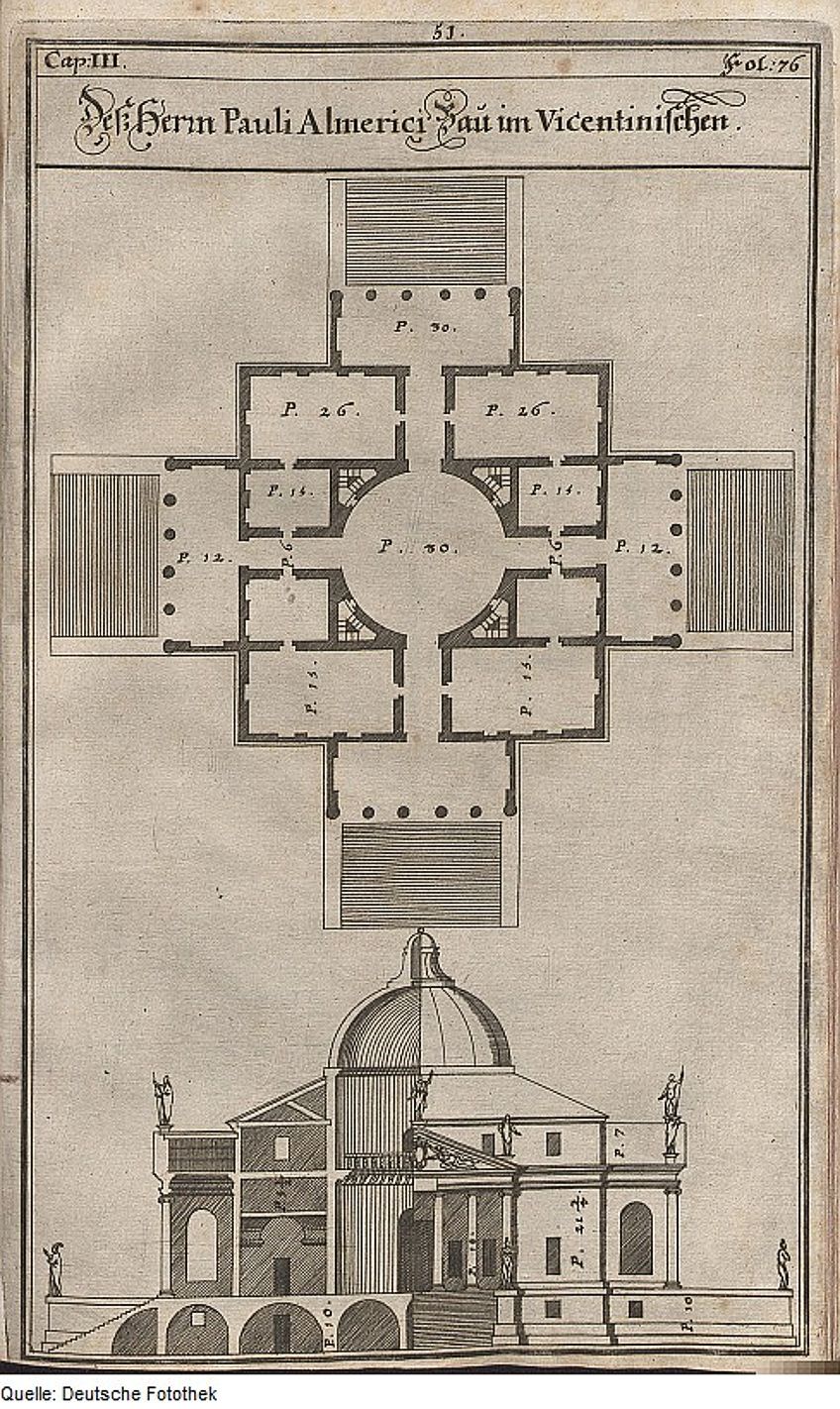
Palladio garnered global recognition with not only his building designs but also his book on architecture, The Four Books of Architecture. UNESCO has listed the city of Vicenza as a World Heritage Site, containing 23 buildings that were created by this Renaissance architect. Villa Capra is the most well-known of Palladio’s domestic building designs. Also known as La Rotunda, the house is surrounded by four facades that share identical designs and a central hall with a domed roof.
Giacomo Della Porta (1532 – 1602)
| Birth Date | 1532 |
| Birth Place | Porlezza, Lombardy |
| Known For | Architecture |
| Movement | Renaissance |
Giacomo Della Porta was born in Porlezza in 1532 into a family of artists and sculptors. He was a pupil of Giacomo Barozzi da Vignola, who taught him and collaborated with him on architectural projects, as well as collaborating with Michelangelo.
With the tutorship and friendship of these two masters, Della Porta rose to become one of the most prominent figures of Renaissance architecture.
After Michelangelo’s passing, Della Porta carried out his plans for rebuilding Campidoglio, completing the steps and facade. After the passing of Vignola in 1573, Della Porta continued the work of constructing the church of the Jesuit order, Il Gesù, modifying the facade with his own designs in 1584. He was also put in charge of the construction of St. Peter’s Basilica, and in 1590, along with Domenico Fontana, they completed the work on Michelangelo’s dome.
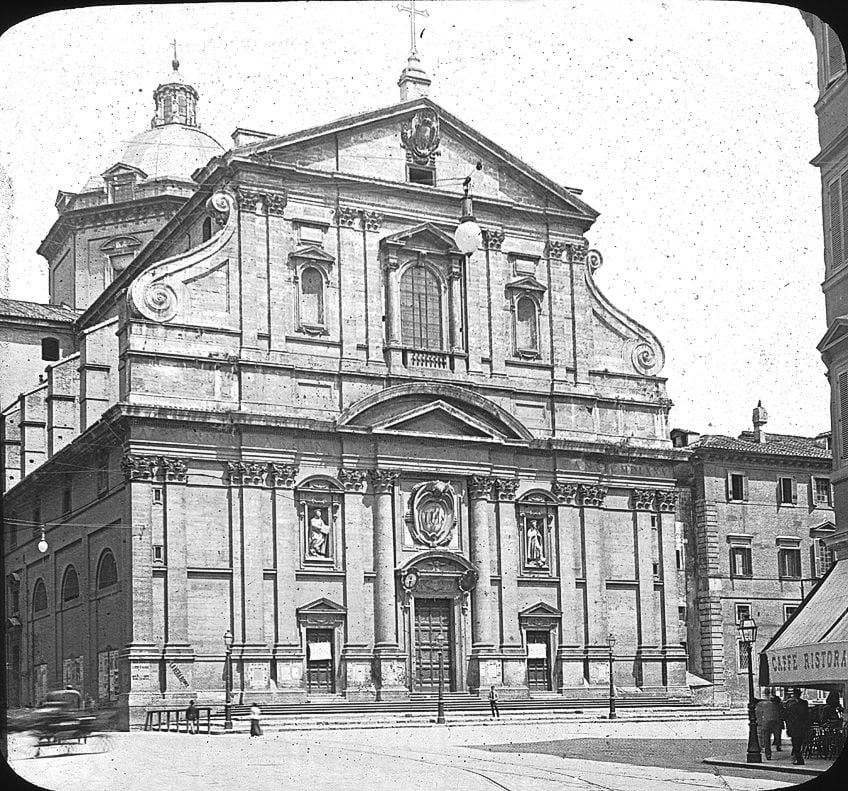
The Spread of Renaissance Architecture Across Europe
In the 16th century, countries such as Spain and France, England, and Germany began to ascend politically and economically. This resulted in the import of the Renaissance style and techniques from Italy which, until 1500, had had no signs of Renaissance architecture in those regions. It was during the reign of Elizabeth I that Italian Renaissance architecture started to arrive on the shores of England. The style manifested itself mostly in the form of large estate houses such as Longleat House.
Other examples of English Renaissance architecture include Hardick Hall finished in 1597 and the Queen’s House in Greenwich. France also brought back many ideas from Italy after returning from the wars in the early 16th century. Hungary was one of the first places to adopt certain aspects of Renaissance architecture after many artists arrived in Budapest with the Queen.
Today we have learned about the long and interesting history of Renaissance architecture. We have discovered how the early architects of the period wanted to reignite the grandeur of the style of Classical antiquity and move away from the cluttered and disproportionate designs of the Gothic period. As Florence rose in political and geographical importance, the knowledge and techniques of the architects in Italy began to travel across Europe, resulting in the artists, philosophers, and scientists of the time changing the architectural landscape of Europe in its wake.
Frequently Asked Questions
Are There Any Examples of Renaissance Influence in the Colonial Americas?
Yes, all across South America, influences of Renaissance architecture can be found, such as the church of Curahuara de Carangas in Bolivia, completed in 1608, and the Cathedral Basilica of Salvador, which was completed in 1746. Additionally, there is also the Cathedral of Mérida in Mexico (one of the oldest in the Americas) and the churches built in the city of Cusco in Peru, such as the Lima Cathedral.
Why Did Italy Become Such an Important Region for Architecture?
Certain regions of Italy were positioned along important trade routes to the west, which meant that there was always an influx of concepts and ideas coming in from foreign lands. The importance of the trade route also meant that certain families wanted to ensure that the routes were safe, and in doing so they created a safe passage of travel for Italian artists and architects to journey beyond Italy and take the influence of Renaissance architecture along with them.
Justin van Huyssteen is a freelance writer, novelist, and academic originally from Cape Town, South Africa. At present, he has a bachelor’s degree in English and literary theory and an honor’s degree in literary theory. He is currently working towards his master’s degree in literary theory with a focus on animal studies, critical theory, and semiotics within literature. As a novelist and freelancer, he often writes under the pen name L.C. Lupus.
Justin’s preferred literary movements include modern and postmodern literature with literary fiction and genre fiction like sci-fi, post-apocalyptic, and horror being of particular interest. His academia extends to his interest in prose and narratology. He enjoys analyzing a variety of mediums through a literary lens, such as graphic novels, film, and video games.
Justin is working for artincontext.org as an author and content writer since 2022. He is responsible for all blog posts about architecture, literature and poetry.
Learn more about Justin van Huyssteen and the Art in Context Team.
Cite this Article
Justin, van Huyssteen, “Renaissance Architecture – History, Characteristics, and Architects.” Art in Context. August 29, 2021. URL: https://artincontext.org/renaissance-architecture/
van Huyssteen, J. (2021, 29 August). Renaissance Architecture – History, Characteristics, and Architects. Art in Context. https://artincontext.org/renaissance-architecture/
van Huyssteen, Justin. “Renaissance Architecture – History, Characteristics, and Architects.” Art in Context, August 29, 2021. https://artincontext.org/renaissance-architecture/.


