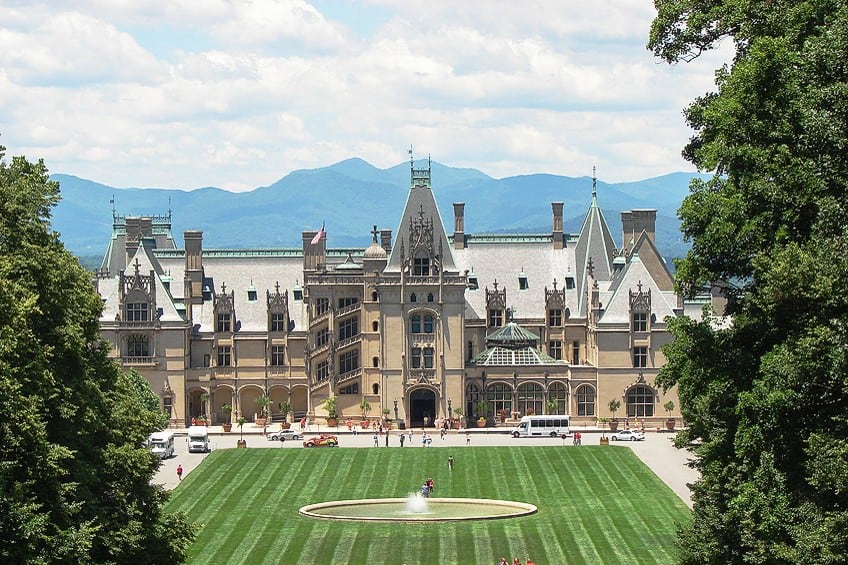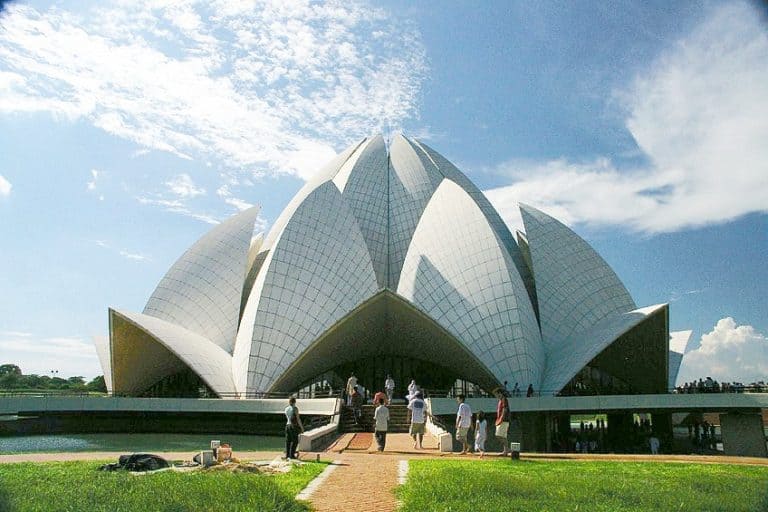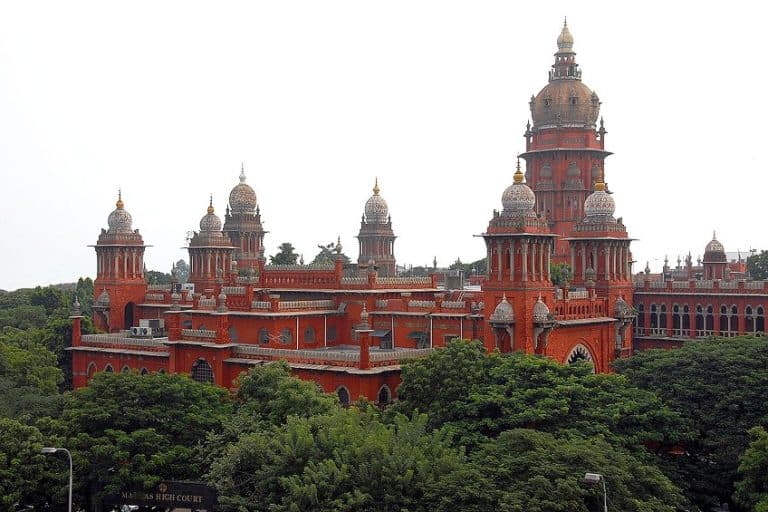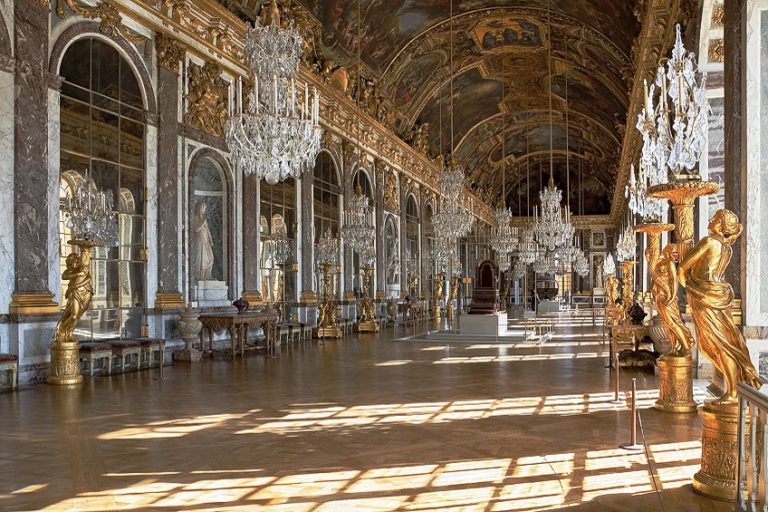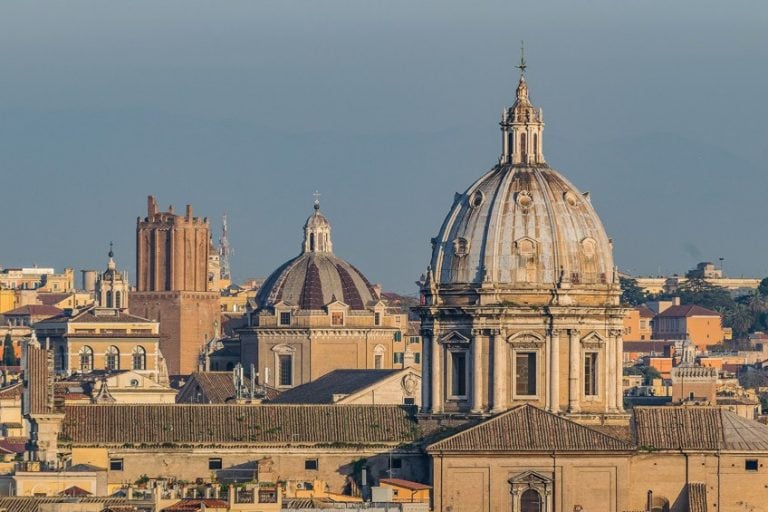Colonial Revival Architecture – Preserving Tradition
Colonial Revival architecture is an American architectural era from the late-19th and early-20th centuries. It became an immensely prominent style until it too started to fall to the wayside during the Modern era. In this article, we will examine some of the main characteristics and features of the Colonial Revival style, aspects of the interior design of these structures, and a few iconic examples of Colonial Revival architecture. Let’s have a look at this era of American architecture together.
A Look at Colonial Revival Architecture
Colonial Revival architecture is a form of American architecture that is an attempt to return to the architectural past of the colonial era of American history while also making necessary modernized improvements. This particular era is considered to have started around the Centennial Exhibition of 1876 in which a desire for a return to the architectural traditions of the country started to enter into public consciousness.

However, there is no such thing as a singular Colonial Revival style, and it is instead a blended architectural era that incorporates a number of different styles. For instance, there was influence from both English and Dutch colonial houses and structures, as well as Georgian and Federal designs. The allowance for various kinds of architectural styles within this one era also allowed for a diversity of tastes and a diversity of structures that fall within this era of American architecture.
Characteristics of Colonial Revival Architecture
Colonial Revival architecture, as a means of reviving and reclaiming parts of an older architectural history, is not a style that is wholly unique in its general application and is instead an attempt at recreating an older form. For this reason, many of the characteristics of the Colonial Revival style do not quite fit in with the later era in which these structures were built.
So, let’s have a look at some of those characteristics.
Borrowed from the Past: Colonial Revival Architectural Elements
One of the central components of Colonial Revival architecture is that it is a direct attempt at recreating older colonial styles. It is important to also note, as has been stated, that there is no actual thing as a singular “Colonial Revival style”, and it is instead an attempt at making use of a number of older elements. This means that there are elements of Georgian, Federal, Dutch, and other colonial architecture styles that were once prominent throughout the United States.

This is an inherent attempt at borrowing from the past. However, while this architectural style does involve borrowing from the past, it does also involve making use of more contemporary improvements and changes to what had come before. By the time Colonial Revival architecture had started its development, the older colonial structures on which it was based were already far too old and fragile to be worthy of direct emulation. Instead, older styles were simply used as a template onto which newer design sensibilities and materials could be used.
Symmetry and Order: Balanced Facades and Layouts
One of the central elements of many examples of older colonial and later Colonial Revival architecture was the use of more symmetrical and balanced façades and general layouts. While not all exteriors were necessarily symmetrical, there was a general movement towards this kind of design. As was common in older colonial structures, many of the layouts of Colonial Revival architectural designs were arranged around central entrances, rectangular layouts, and symmetrical façades that were replicated in the interior of the structures.
These kinds of buildings were often arranged, internally, around a central hall and/or staircase that could be used as a lynchpin for the rooms built around them.
Classic Columns: Emphasizing Greek and Roman Influences
While traditional colonial residences were usually rather simplistic in their design as they were generally established in some of the earliest days of European settler colonialism in the United States, the Colonial Revival houses and other buildings instead attempted to make use of some other older, more Classical architectural styles.
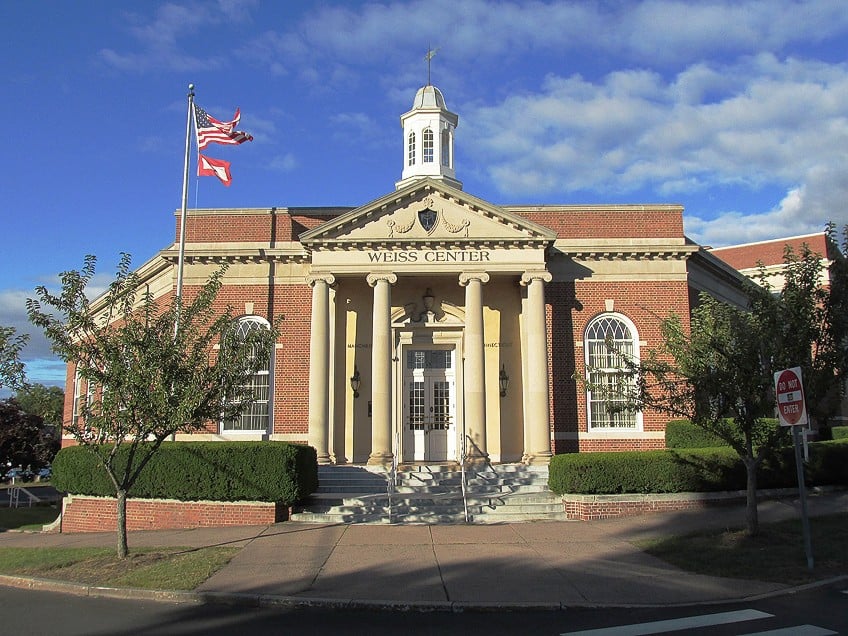
For this reason, many instances of Colonial Revival architecture include influences that can be traced to ancient Greek and Roman sources. This meant the use of columns, pediments, and fanlights. Later examples of Colonial Revival architecture also made use of elements taken from Greek Revival architecture too, such as the use of pilasters and friezes. An attempt to make use of Classical architecture has often been used as a signifier of an attempt at a form of glorification.
Pediments and Porticos: Grand Entryways
Colonial Revival architecture often made use of grand entryways that opened onto hallways and staircases that served as central points in a design, as has been mentioned. These grand entryways were often designed alongside Classical elements such as columns. One of the most common additional attributes was the use of a fanlight above the door itself. These kinds of grand entryways were usually large, meant to evoke Classical architectural elements, and often included a porch or stoop of some kind that could be used to greet visitors.
This kind of design added to the intended majesty of the design of these new Colonial Revival houses and other buildings.
Multipaned Windows: Bringing Light and Elegance
It has been a long-standing aspect of the design of structures that wish to exude a certain elegance that light is an immensely necessary component. Nobody wants to live in a dark basement, after all. For this reason, Colonial Revival houses would often make use of large, shuttered windows for both light and ventilation.
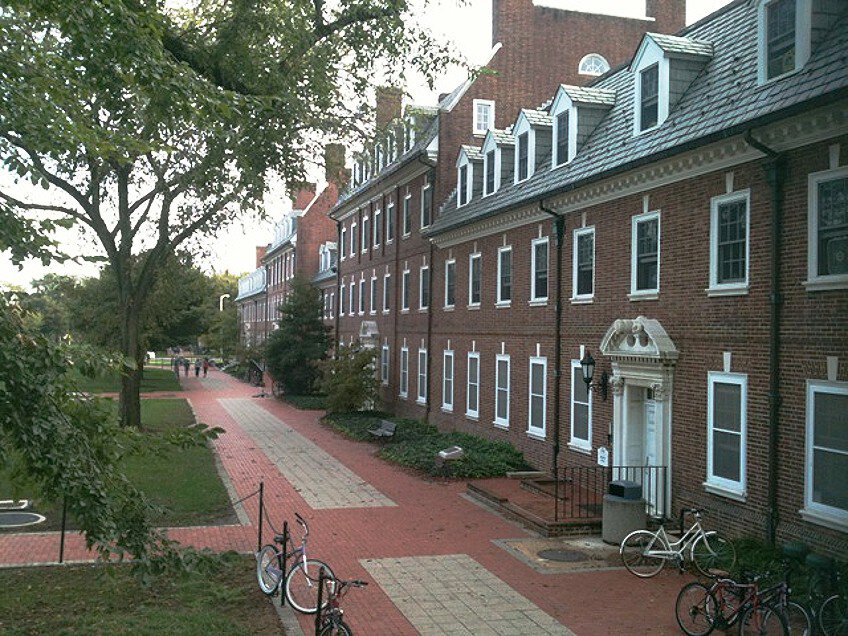
In addition to this, the interiors of houses constructed in the Colonial Revival style were often decorated with more neutral internal paint, wallpaper, and furniture to further add to the more light-oriented nature of the design.
Major Styles of Colonial Revival Homes
There were several major styles that were used during the Colonial Revival era, and we are going to look at five of those styles below. Each of these styles were prominently used for Colonial Revival houses during this architectural period.
Cape Cod Style: Cozy and Charming
The Cape Cod style is one of the most famous examples of New England house architecture as it made use of a boxy design with a steep, pitched roof, a central door with windows on either side, and a large chimney. This has become one of the most prominent styles of houses that were extensively used during this revival period.
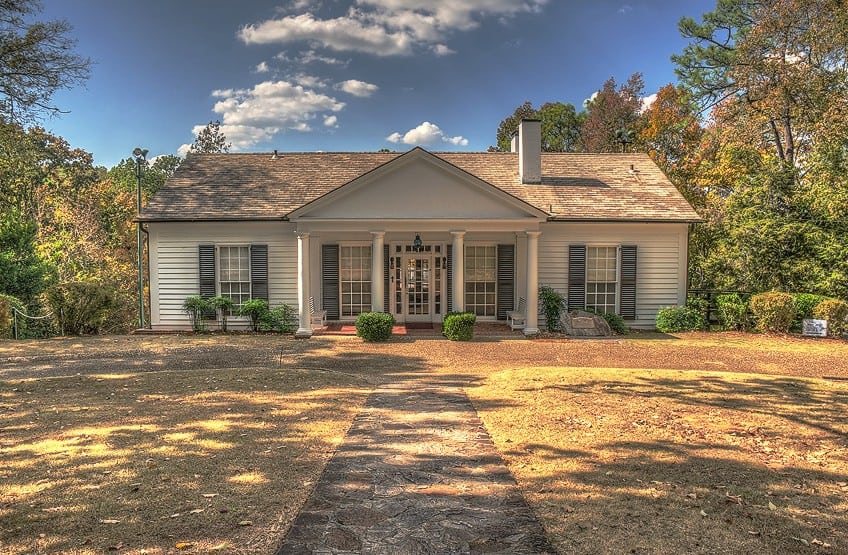
Georgian Revival Style: Timeless Elegance
The Georgian Revival style made use of a combination of Classical and Palladian architectural elements and therefore had a more Neoclassical overarching design. This included the use of columns, fanlights, and porticos.
This would become one of the most prominent styles that was extensively influenced by Classical architecture.
Dutch Colonial Revival: Gambrels and Flared Eaves
The Dutch Colonial Revival style was a prominent style that was often characterized through its use of curved eaves and gambrel roofs. This style became one of the most prominent of the period, and it became common enough that it is often considered to be an architectural style of its own in many ways.
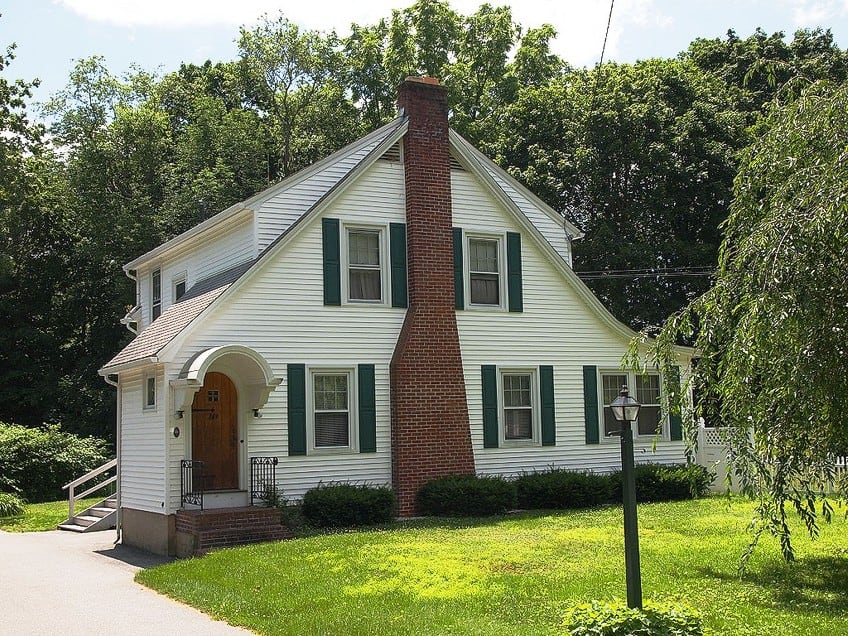
Federal Revival: Graceful Neoclassical Designs
The Federal Revival style was a style that made use of more Neoclassical architectural designs. This would generally entail the use of symmetrical façades, central doors with fanlights, pilasters, and columns.
Various examples of Colonial Revival architecture were inspired by Classical architecture, but this was one of the styles that most prominently emulated that ancient style.
Southern Colonial Revival: Pillars and Plantation Homes
The Southern Colonial Revival style was an architectural style commonly used in plantation houses. It was often characterized by its use of symmetrical façades, columns, doors with fanlights, and pilasters. This was yet another of the Colonial Revival styles that was heavily influenced by Classical architecture.

Interior Design in Colonial Revival Homes
Colonial Revival architecture is often noted for its attempt at simplicity and elegance, as has been discussed above. This is something that is retained in both the exterior and the interior of these structures. While it has been mentioned that the interiors of these structures were often constructed around symmetrical layouts with a light-oriented design, it is also worth noting some of the other interior design elements that were common in Colonial Revival houses. It was common for neutral paints and wallpaper to be used in these homes, as has been mentioned, but also polished wooden floors, millwork, antique furniture, and oriental rugs.
Essentially, there was an attempt at creating something elegant and beautiful while not requiring too many architectural flourishes or overly technical designs.
Iconic Colonial Revival Buildings and Landmarks
We are going to look at five different examples of Colonial Revival architecture below. Each of these structures is considered to be some of the most important examples of Colonial Revival houses and other buildings. So, let’s have a look at these stunning examples of Colonial Revival architecture.
The Governor’s Palace (1706 – 1722) in Williamsburg
| Architect | Henry Cary Jr. (18th century) |
| Date Constructed | 1706 – 1722 |
| Function | Museum |
| Materials Used | Brick, stone, and concrete |
| Location | Williamsburg, Virginia, United States |
The Governor’s Palace was once one of the most important sites in Virginia as it was the official residence of the region’s royal governors during the British colonial era in the country. The original structure is not an example of Colonial Revival architecture, but it was reconstructed in the late-1920s and incorporated aspects of the newer style. Today, it is a museum that is open to the public.
Mount Vernon (1757 – 1778) in Fairfax County
| Architect | William Thornton (1759 – 1828) |
| Date Constructed | 1757 – 1778 |
| Function | Historic house |
| Materials Used | Wood |
| Location | Fairfax County, Virginia, United States |

Mount Vernon is an important example of Georgian architecture that was not created as an example of Colonial Revival architecture but would serve as an important inspiration for the movement. It was also the plantation estate, former home, and burial site for the first American President, George Washington. Today, it still stands as a tourist destination and a historic house.
The Mark Twain House (1873 – 1874) in Hartford
| Architect | Edward Tuckerman Potter (1831 – 1904) |
| Date Constructed | 1873 – 1874 |
| Function | Museum |
| Materials Used | Wood |
| Location | Hartford, Connecticut, United States |
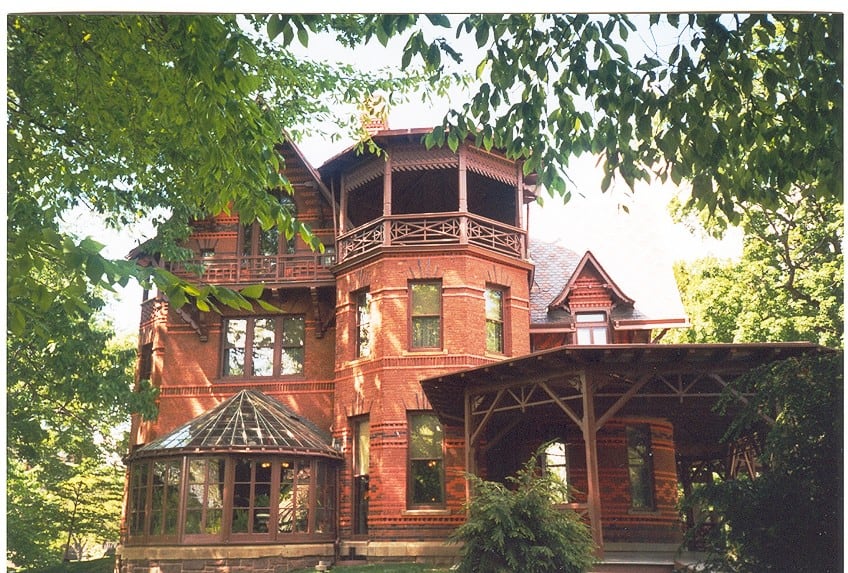
The Mark Twain House is exactly what it sounds like: it was the home of one of the most famous American writers of all time, Samuel Langhorne Clemens, better known under the pen name, Mark Twain. This house is an example of a Victorian Gothic Revival structure and has become one of the most famous examples of this particular era of architecture in the country.
The Biltmore Estate (1889 – 1995) in Asheville
| Architect | Richard Morris Hunt (1827 – 1895) |
| Date Constructed | 1889 – 1995 |
| Function | Historic house museum |
| Materials Used | Brick and stone |
| Location | Asheville, North Carolina, United States |

The Biltmore Estate is a stunning example of a Colonial Revival house that was constructed in the Châteauesque-style. It was constructed as the home of George Washington Vanderbilt II, one of the most prominent figures in American history. It is still owned by the descendants of this incredibly famous figure, but it has since become a house museum and an important tourist destination in the region.
The Breakers (1893 – 1895) in Newport
| Architect | Richard Morris Hunt (1827 – 1895) |
| Date Constructed | 1893 – 1895 |
| Function | Museum |
| Materials Used | Stone, steel, brick, and concrete |
| Location | Newport, Rhode Island, United States |

The Breakers is a mansion from the Gilded Age. It was once the summer residence of Cornelius Vanderbilt II, one of the prominent members of the immensely influential Vanderbilt family. The structure makes use of a Queen Anne-style design and has become one of the most famous structures in the city.
And so, we come to the end of our discussion about Colonial Revival architecture. We have looked at a number of different elements of the Colonial Revival style today, such as the main characteristics, interior design, and a few prominent examples of this particular architectural era. However, there are still many other Colonial Revival houses and other buildings worth examining, and hopefully, this article has primed you to learn a little more about them too.
Frequently Asked Questions
What Is Colonial Revival Architecture?
Colonial Revival architecture is an architectural style from the United States that attempted to return to the architectural tradition of the country during the colonial era. This often involved the use of a number of European styles that were then emulated in various ways, such as Georgian and Dutch colonial designs.
How Did the Colonial Revival Movement Start?
The starting point for the Colonial Revival architectural movement is generally considered to have been around the Centennial Exhibition of 1876. This exhibition was a celebration of a century of the nation’s declared independence, and it focused on various aspects of life over that century. One of those elements was the architecture of older periods, and this led to a wave of nostalgia that fueled the drive for this new attempt at a Colonial Revival style.
What Are the Main Characteristics of Colonial Revival Homes?
Some of the primary characteristics of Colonial Revival architecture include the use of symmetrical layouts and façades, multiple stories, the use of wood siding in the interior with brick structures, large windows, and rectangular designs. These structures were generally designed to be elegant yet simple in their general design and execution.
What Is the Most Famous Colonial Revival House?
Locations such as Mount Vernon may be considered some of the most prominent examples of pre-Colonial Revival architecture that then inspired the movement. Later structures, such as the Breakers in Newport, Rhode Island, and the Biltmore Estate in Asheville, North Carolina, are perhaps some of the best examples of Colonial Revival houses.
Who Are Some of the Most Famous Colonial Revival Architects?
Some of the most famous architects from this era include Waddy Wood (1869 – 1944), Wallace Neff (1895 – 1982), and the McKim, Mead & White architectural firm. The Colonial Revival style lasted well into the 20th century, and so some of the most prominent architects in this style were still alive in the latter half of the last century.
Justin van Huyssteen is a freelance writer, novelist, and academic originally from Cape Town, South Africa. At present, he has a bachelor’s degree in English and literary theory and an honor’s degree in literary theory. He is currently working towards his master’s degree in literary theory with a focus on animal studies, critical theory, and semiotics within literature. As a novelist and freelancer, he often writes under the pen name L.C. Lupus.
Justin’s preferred literary movements include modern and postmodern literature with literary fiction and genre fiction like sci-fi, post-apocalyptic, and horror being of particular interest. His academia extends to his interest in prose and narratology. He enjoys analyzing a variety of mediums through a literary lens, such as graphic novels, film, and video games.
Justin is working for artincontext.org as an author and content writer since 2022. He is responsible for all blog posts about architecture, literature and poetry.
Learn more about Justin van Huyssteen and the Art in Context Team.
Cite this Article
Justin, van Huyssteen, “Colonial Revival Architecture – Preserving Tradition.” Art in Context. September 19, 2023. URL: https://artincontext.org/colonial-revival-architecture/
van Huyssteen, J. (2023, 19 September). Colonial Revival Architecture – Preserving Tradition. Art in Context. https://artincontext.org/colonial-revival-architecture/
van Huyssteen, Justin. “Colonial Revival Architecture – Preserving Tradition.” Art in Context, September 19, 2023. https://artincontext.org/colonial-revival-architecture/.


