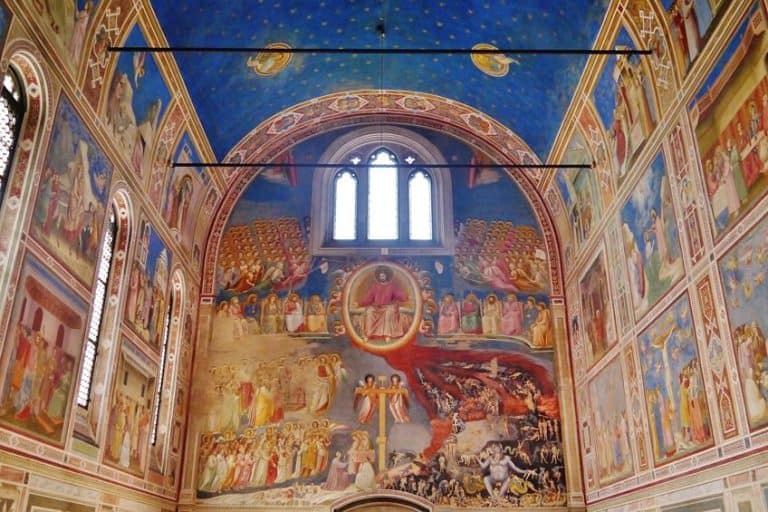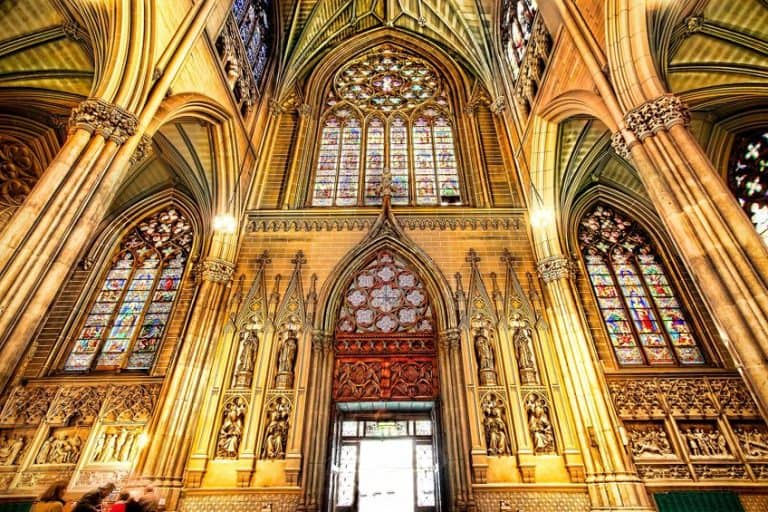Architecture Terms – Understanding Architectural Language
There are many different architecture terms that are worth knowing for someone to be able to properly understand the architectural field, and today, we will be looking at a number of them. We will examine some of the primary and most basic of all architectural terms, a number of the key elements of architecture, and a handful of the common features and details of the form. Let’s have a look at a few important terms to increase our architecture vocabulary together!
A Look at Architecture Terms
If you are interested in architecture, then it is important to understand some architectural terms. For those unfamiliar, the term “jargon” refers to a set of technical terms that are specific to a particular field or medium.
One cannot understand computer programming without knowing what a programming language is, for instance, and the same applies to architecture.
If you want to better understand, and therefore better appreciate architecture, then you need to know some architecture jargon. That is what we will do today. Let’s have a look at some of the most common and important architectural terms so that you too can talk about architecture with the correct language.
Key Architecture Terms Explained
There are a number of immensely important architectural terms that are of fundamental importance, and these are the most basic of terms. As has been mentioned, for one to have a higher understanding and appreciation for a field, such as architecture, one needs to be at least somewhat familiar with architecture jargon. So, let’s have a look at a few of the most important architecture terms that should be understood.
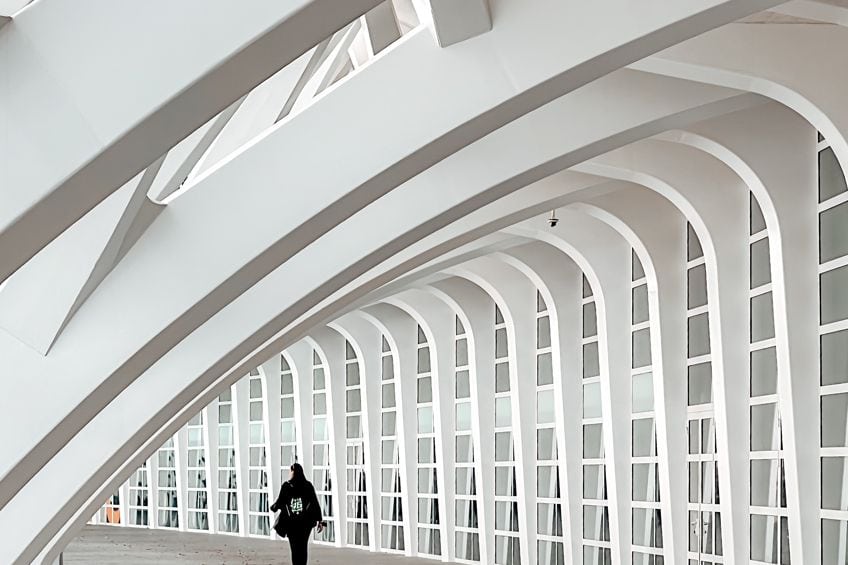
Architectural Style
An architectural style is perhaps one of the most important terms to understand as it is immensely important to understand architecture in general. This architectural term simply refers to a specific set of characteristics and features that allow one to identify a certain structure as being part of a specific historical or aesthetic period.
Every era of architecture includes its own specific features within the design of the buildings themselves.
This could be the specific way in which a building’s exterior is designed, or the way the structure makes use of specific types of arches or roofs or even the way the interior is laid out and arranged. Every single architectural style is its own, but they are often influenced by other, older architectural styles. So, let’s take one of the most famous of all architectural styles, Classical architecture.

This particular style was the primary form of architecture used by Ancient Greeks and Romans, and some of the most common features of this particular architectural style were the use of columns, arches, domes, and symmetrical proportions. This style would then go on to influence architecture such as Renaissance and Neoclassical architecture.
There are many different architectural styles, and those that have been mentioned are only a handful of them.
In addition, other architectural styles include medieval architectural styles like Gothic and Romanesque architecture, Baroque architecture, Modern and Postmodern architecture, and many more. There are so many architectural styles that are worth exploring, but the term itself is one of the most important in your architecture vocabulary.
Building Materials
This is probably one of the most self-explanatory architecture terms, but it is one that needs to be understood. We all likely know what this term means in the broadest sense, as many buildings are made of materials such as brick and wood, but why are building materials important?
The specific building materials that are used and planned out by an architect can say a lot about the building.
Cheaper building materials allow for different kinds of structures to others. The perceived prestige of a material such as marble is often considered to be higher than something like standard wood or stone. So, this leads to the building material itself, and the cost associated with it, being one of the most important elements of the architectural process.
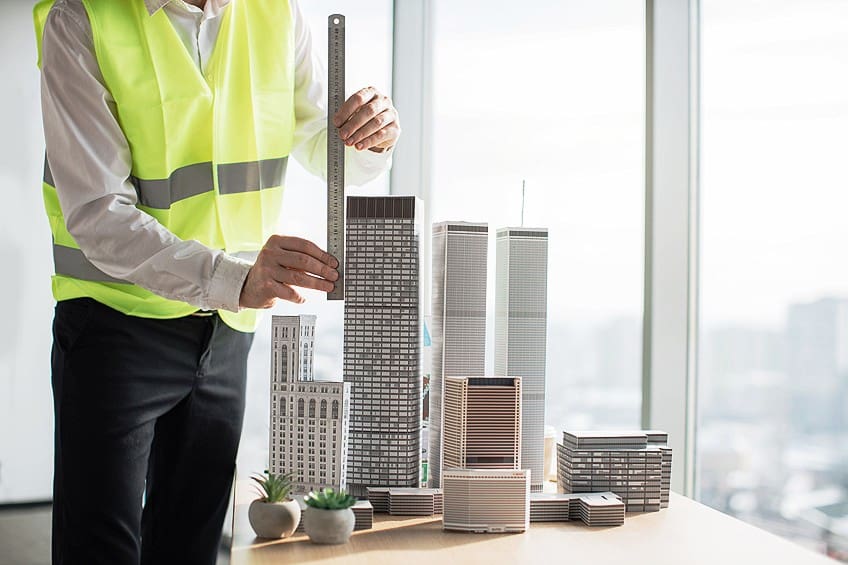
The average house, for example, is generally built from either wood or brick, and that is because they are sturdy and more cost-effective than something like marble. In the present day, larger structures, such as skyscrapers, make use of extensive levels of concrete, glass, and steel in their construction because while these materials can often be more expensive than something like brick, they allow for additional reinforcement of the structure itself and therefore provide the support necessary for far taller buildings.
This is something unnecessary in a house. This all means that building materials are some of the most important elements of architecture jargon out there.
Someone who is interested in architecture needs to know and understand why certain building materials are used over others, and this also means understanding some of the inherent qualities of each of the building materials. There’s a reason there aren’t any skyscrapers made of wood, after all.
Form and Function
These two architecture terms are some of the most important to understand from a basic perspective as they relate to two very simple concepts. Form is the actual structure of something, such as the shape of the structure, whereas function relates to what a building’s purpose actually is in the first place.
It is generally best to first understand the function of a structure from an architectural perspective.
To understand one, put yourself into the shoes of an architect. An architect does not simply design a structure and then figure out what to use it for, buildings are instead designed around a very specific function. Why is that structure being built in the first place? What purpose does it serve? Why does it need to be built, and so on?

Once one understands the purpose of a building and its function, one can determine the necessary form. The needs of a house are different from the needs of a church or a skyscraper, for instance, and so one will need to determine the form in a very different way. If one wants a skyscraper, it probably wouldn’t be best to try and make it look like a church. Where would the bell tower go? Why would there even be a bell tower in the first place?
However, sometimes a structure is built around function with little attention paid to the form, such as a factory.
No one really cares what it looks like so long as it fulfills its function. Whereas form and function can also intersect with one another, such as the Guggenheim Museum in New York City. This particular structure makes use of a peculiar exterior form, but the result of that form is larger, light-filled interior spaces that allow for the exhibition of artworks.

Something like the Eiffel Tower may be deemed something in which the form came before function because it was not designed to be an observation deck or radio tower and was instead made as an architectural marvel. This is why form and function, and understanding them, is so important in the architectural profession.
Scale and Proportion
This is another of the most important architecture terms, but scale and proportion, unlike some of the architectural terms that have been explored thus far, are directly related to design. The scale of a structure is the way in which an object fits into the world alongside other objects whereas proportion is how that same object then relates to other elements of the same object.
Let’s look at this a little closer. When it comes to scale, this relates to elements such as the height and width of a structure.
Does it tower above everything else, such as a skyscraper, or does it blend with its environment? In ancient times, many grandly designed cathedrals were constructed within cities that had no buildings that were taller, and this allowed for the cathedral to stand at a scale that diminished everything around it. Proportion, on the other hand, often refers to the inherent harmony between different elements in the same structure.

For instance, are the roof design and the wall design in some way proportional to one another or do they defy proportionality? In terms of much of Classical architecture, the proportion was of immense importance. There would be elements such as columns, but the height of the roof would have to be half that of the column height.
This meant that the structure remained proportional rather than containing elements that were immensely disparate from one another.
Much of ancient architecture was inspired by human scale and proportion. Humans stand at a certain height, and so building, for instance, a door that is five times the height of the average person would create a certain sense of scale.

Humans are also proportional beings. The arms are the same length as one another, and there are various deeper mathematical aspects to animal and vegetal forms, such as the golden ratio. Regardless, scale and proportion remain some of the most important elements to either adhere to or defy.
Elements of Architecture
While there are many important primary architecture terms out in the wide world, there are also a number of terms that describe specific parts of buildings. That is what we will be examining today to aid in the expansion of your architecture vocabulary.
So, let’s get started and have a look at a few different elements of architecture.
Façade
A façade is an important term and one that can be somewhat confusing to those who are unfamiliar with it as the term is also used to refer to something fake outside of an architectural context. However, within that context, a façade simply refers to the exterior of a building.
Every building has an exterior of some kind, and the façade can also serve as an important part of the design of a structure.
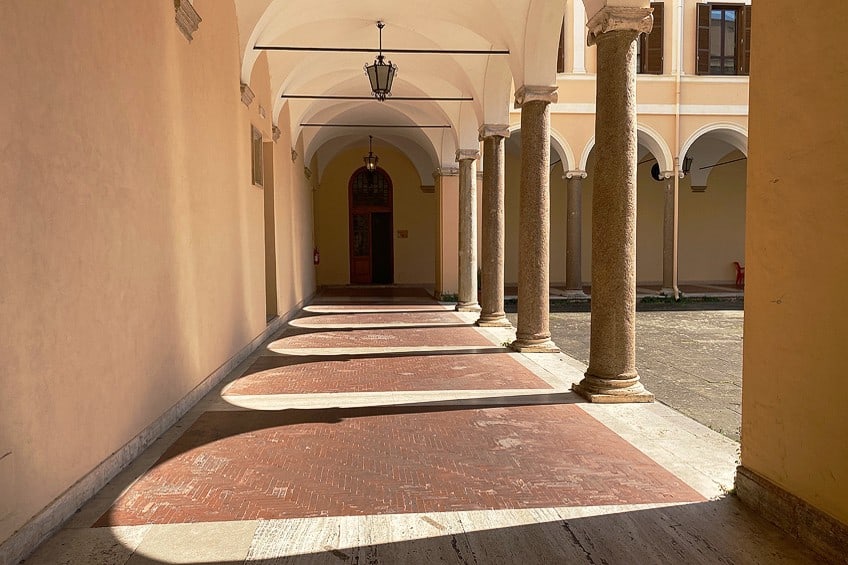
In many designs, only one side of the façade is more decorated, such as the front façade that includes the main entryway, but the entire exterior is technically the façade. The façade can serve as a way of demonstrating the purpose of a structure, but it can also be used for other purposes, such as providing ventilation or insulation in some or another sense. Take skyscrapers as an example of that as the glass that covers most skyscrapers cannot be ordinary glass and is usually used as a form of heat regulation, such as by using multi-pane glass.
Roof Types
It is quite likely that everyone knows what a roof is, but there are many different types of roofs. While an architectural term such as this may have transcended jargon to become something that we all know, like “wall”, the types may be lesser known.
Roof designs include flat roofs, pitched roofs, hipped roofs, and so on. Perhaps the most famous of all roof types is the pitched roof. This is what we often think of as a standard house roof.
It is designed at an angle, and this allows for things such as water to better flow over the side and off the roof itself. There are many different roof types though, and they all serve different purposes, have different advantages, disadvantages, and so on. For instance, a flat roof could be used as a usable platform, but it also lacks the kind of drainage that a pitched roof has. This is why choosing the correct roof is very important.
Windows and Doors
Much like roofs, we all know what doors and windows are, but for those who do not know much about the design of buildings, it can be easy to not understand why these common architectural elements can pose a problem.
The biggest problem that they pose is from a structural perspective.
A wall is inherently something that can support a load, but a wall that includes a window or a door suddenly ditches the structural element used to hold something up, such as brick, and instead replaces it with moveable wood or glass. This means that windows and doors generally include lintels above them to maintain the load-bearing nature of the wall into which they are built.

In addition to this, there are many different styles and types of windows and doors, and these styles are often built around the architectural style of the building itself. There are sliding or hinged windows, and they could make use of designs, such as being a Palladian window.
Doors, on the other hand, could be folding doors or swing doors, and they could make use of a style such as Art Nouveau in their decorative features.
Interior Space Planning
All buildings have an exterior and an interior. The exterior generally doesn’t change much and it also needs to be made of hardier materials. One can, for instance, cover an interior with wallpaper. If you tried to cover an exterior with wallpaper, it would be exposed to the elements and very quickly fall apart.
For this reason, an interior space is far more adaptable and can be more easily designed and redesigned around aesthetic desire.
One can change up the paint, the furniture that is used, the general layout of the design, and the interior lighting. All of these elements together serve as the interior, and they should be taken into account when planning the design of said interior.
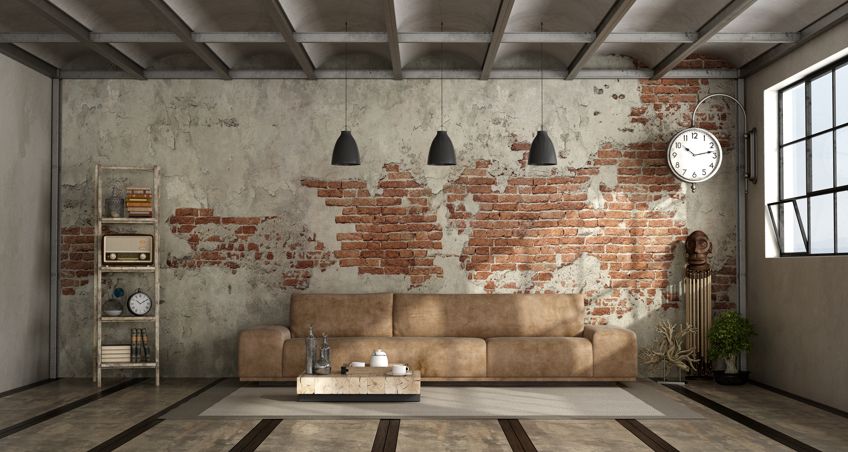
There are many different ways to approach interior planning too, such as making use of a minimalist aesthetic by making use of far more open space with minimal furniture. Conversely, someone could go for a maximalist approach and cover as much of the building in as much stuff as possible.
It depends on what the occupants want out of the design, and there is no incorrect way to design an interior space.
Architectural Features and Details
While we have discussed some of the most common elements, what about a few of the other features that are integral to architecture? We will now examine a few more parts of architecture jargon to better understand them. There are far more than we will discuss today, but everyone has to start somewhere.
Columns and Pillars
Columns have been a part of architecture since the Classical era. There are actually examples of columns that predate ancient Greece, but it was ancient Greece that would truly take the idea of the column to new heights. Pillars are lesser known, for the most part, but they do form an integral part of structural support in buildings.
In basic terms, both columns and pillars are vertical support structures that hold a building in place.
In Classical architecture, they were generally cylindrical in design, but they have been known to be polygonal and square in design too. In the Classical sense, there are a few different styles, such as Doric and Corinthian columns, but these distinctions are based on the specific design of the column itself and the base (bottom) and capital (top) of the column design.

Pillars, on the other hand, also function as vertical support structures, but they are more independent. They can often be used to support a roof or monument, and they also may or may not have a capital or decoration. However, they do still form part of the same basic structural unit, and as such, they were often integral to early architecture for keeping roofs aloft.
Today, we can make use of elements such as steel frames, but because people simply like columns and pillars, they are still often used even though they do not support anything (and when this is the case, they are actually called pilasters).
This particular element of architecture is important to know and understand because of its immense prevalence in architecture. While the technical necessity of the column may not exist like it used to, it is still one of the most recognizable parts of many buildings.
Archways and Vaults
Much like columns, arches, and vaults have their origins in Classical architecture. They became especially prominent during the Roman era as arches were considered to be one of the most important features of structures in general. These two features share certain similarities, but they are not the same.
Both of these architectural terms refer to curved architectural structures that are used to create an opening of some kind while also serving as a structural support.
While columns needed to use a lintel atop the column to hold up a roof, an arch could simply distribute the weight over a far larger area and therefore create larger and more open interior spaces. They have also often been decorated, such as the many arches that can be found in church designs. Arches themselves come in many different styles, such as pointed, parabolic, and many others, and they allow for structural support over a larger area.

One of the most common uses of arches was in entrance design. In a traditional door, there needs to be a support structure above the door to keep it from collapsing, but an arch allows for a far larger doorway design that can also be opened. For this reason, they were extensively used by the Romans and many ever since.
A vault, on the other hand, is a structure that uses arches to cover larger areas in specific formations. Some of the most common forms of vaults are in ceiling designs.
The ceilings of churches are often decorated in vault designs, such as barrel or rib vaults. Perhaps the most famous example of a vault is the dome. This is created by rotating an arch design around its vertical axis to produce a half-sphere. These have become some of the most common elements in Classical architecture (and the various architectural styles that it has inspired over the centuries).
Balustrades and Railings
In the most basic sense, these architecture terms refer to architectural features that are technically intended to provide a safety function. However, as with many different non-aesthetic elements and features of architecture, they can be made far more aesthetic. For instance, a wall is a necessary structural support in a building, but that does not mean that a wall cannot be decorated.
Balustrades and railings are intended as a means of stopping someone from falling off an edge.
Balustrades are typically arranged alongside a staircase to provide someone with something to hold onto. While a person may not necessarily hold a balustrade as they ascend or descend a staircase, they are generally close enough that someone could grab ahold of them if they were to slip.

Railings are a little more general as a term as they often refer to any structure that stands in the way of an edge. Decks and terraces are raised surfaces that could pose as a safety hazard for someone who loses their footing or falls in some other way.
If a balcony did not have a railing of some sort, then a trip could send someone off an edge several stories high.
So, a railing simply stops you from dying or hurting yourself by falling off a high surface. Regardless of the functional need for balustrades and railings, they have been made far more aesthetic too. One only needs to look at an Art Nouveau balustrade to understand how gorgeous these functional elements can be made.
Ornamentation and Decorative Elements
Of all the architecture terms that one could use, terms such as ornamentation and decoration are probably some that are the most well-known. Both of these terms refer to ways in which we can turn a structure into something more aesthetically pleasing. While there are certain kinds of paints, for instance, that serve a functional purpose, such as brightly colored designs on tall radio towers so that planes don’t hit them, but much of the time, this is not the case.
In architecture, paint and decoration are entirely non-functional. Your walls do not need paint, but you may prefer paint to a wall of concrete, plaster, or brick.

This then leads to the development of other aesthetic elements, such as ornamental designs, like patterns or paintings on the walls themselves. While most houses tend to make use of fairly simplistic architectural ornamental elements, and the rest of the ornamentation is usually comprised of furniture and other elements, many structures build ornamentation into the very walls.
Some of the best examples of this could be Baroque and Rococo designs. These architectural styles would cover the walls themselves in sculptures and paintings to produce a stunning artistic display.
However, in the contemporary era, most buildings tend to be more functional in their presentation. The exterior of a building may have a few decorative elements while the interior leaves non-permanent items the task of serving in a decorative capacity. Furniture, figurines, statues, and canvases can be more easily moved around an interior, and so they are some of the more common means of decorating a building in the present day.
This has been our brief foray into some of the most important architecture terms out there. While there are still many other elements of architecture jargon, this article should have given a good overview of some of the most common terms that are used. However, when one does not understand a new term, there are many resources out there to help you learn them. There are many ways to increase your architecture vocabulary, and a higher vocabulary is always a good thing!
Frequently Asked Questions
What Is an Architect?
An architect is, quite simply, someone who designs buildings. In addition to this, they are also often in charge of certain structural elements of a design, such as knowing the way in which proportion works to ensure that a design does not simply collapse in on its occupants. There are many different types of architects too.
What Is Architecture?
Architecture refers to the design of structures, in a very broad sense. However, there are many different types of architecture. There is the architecture of buildings, which also comes in many forms, as well as other forms, such as landscape architecture. The term is intentionally broad so that it can encompass everything that refers to the general design of structures.
What Is an Architectural Style?
An architectural style is a specific type of architecture that makes use of a specific set of features and characteristics. For instance, Classical architecture is defined by its use of architectural elements such as columns, arches, and domes. Every architectural style has its own set of specific characteristics.
What Are the Most Common Building Materials?
Some of the most common building materials in architecture include concrete, wood, steel, and brick. There are many other building materials that serve much more specific functions, such as marble, but most buildings are constructed using relatively cost-effective materials, like brick.
What Are the Most Common Architectural Elements?
There are many different architectural features that can be used, and many of them are specific to architectural styles, but some of the most common include elements such as columns and arches. In addition, elements such as doors and roofs are also integral to architecture, but there are various styles that can be adopted to produce specific types of each.
Justin van Huyssteen is a freelance writer, novelist, and academic originally from Cape Town, South Africa. At present, he has a bachelor’s degree in English and literary theory and an honor’s degree in literary theory. He is currently working towards his master’s degree in literary theory with a focus on animal studies, critical theory, and semiotics within literature. As a novelist and freelancer, he often writes under the pen name L.C. Lupus.
Justin’s preferred literary movements include modern and postmodern literature with literary fiction and genre fiction like sci-fi, post-apocalyptic, and horror being of particular interest. His academia extends to his interest in prose and narratology. He enjoys analyzing a variety of mediums through a literary lens, such as graphic novels, film, and video games.
Justin is working for artincontext.org as an author and content writer since 2022. He is responsible for all blog posts about architecture, literature and poetry.
Learn more about Justin van Huyssteen and the Art in Context Team.
Cite this Article
Justin, van Huyssteen, “Architecture Terms – Understanding Architectural Language.” Art in Context. August 14, 2023. URL: https://artincontext.org/architecture-terms/
van Huyssteen, J. (2023, 14 August). Architecture Terms – Understanding Architectural Language. Art in Context. https://artincontext.org/architecture-terms/
van Huyssteen, Justin. “Architecture Terms – Understanding Architectural Language.” Art in Context, August 14, 2023. https://artincontext.org/architecture-terms/.





