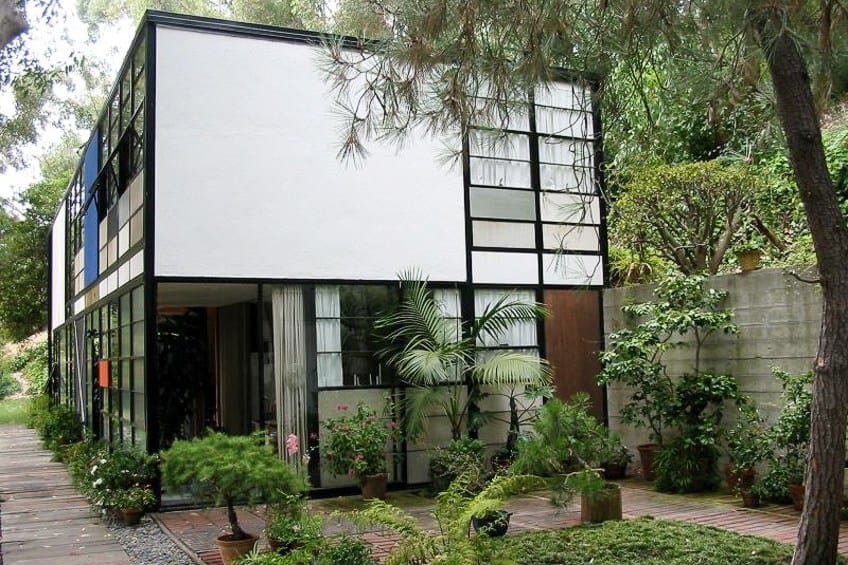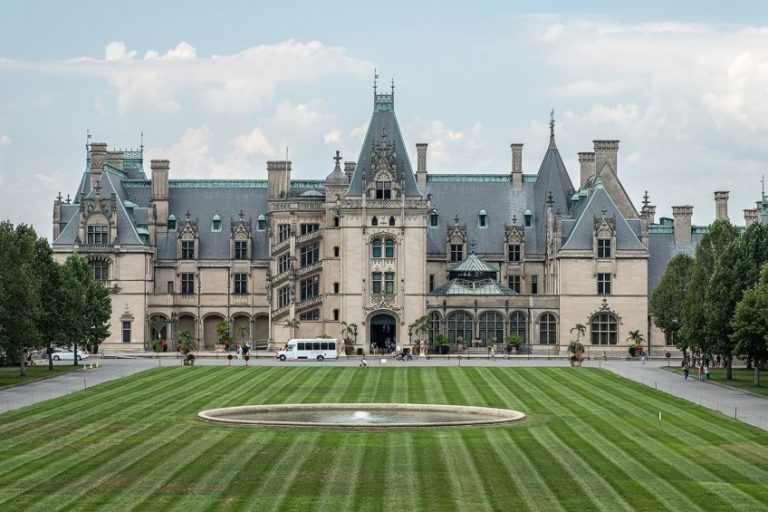Eames House – The Modern Stylings of Case Study House 8
The Eames House, which is also referred to as the Case Study House 8, is a prime example of modern architecture that is found in Los Angeles. The Eames House had a large impact on interior design as a concept and is overall very inspirational to architects and interior designers alike. Charles and Ray Eames were pioneers of combining human-centered design with warmth and comfort to create a perfect living and working space for them, their family, and guests.
History of the Eames House
The Eames House was part of the Los Angeles Arts and Architecture Magazine Case Study Program when it was designed in 1945. The goal of these case study homes was for them to prioritize the use of modern technology and materials that were invented during World War II.
The Case Study House 8 was designed and built by the husband-and-wife duo, Charles, and Ray Eames in 1949, who moved into the house that same year. The house served as their home and creative studio for the remainder of their lives, which was a total of 40 years of occupying the house. Charles passed in 1978 and Ray passed in 1988, exactly ten years later, to the day.
The objective of the house was for it to be built entirely from prefabricated materials that would not in any way disturb the site and surrounding nature while demonstrating a modern style that is economical and easy to build.
The brief also stated that the architect had the choice of freedom when it came to the real or hypothetical client. The proposal that Charles and Ray submitted suggested that the client of the house is to be “a married couple working in design and graphic arts, whose children were no longer living at home”, which uncoincidentally was exactly the period where they were in their lives, making the client very real.
Originally, the house was baptized the “Bridge House” and designs were published by Charles Eames and fellow architect Eero Saarinen.
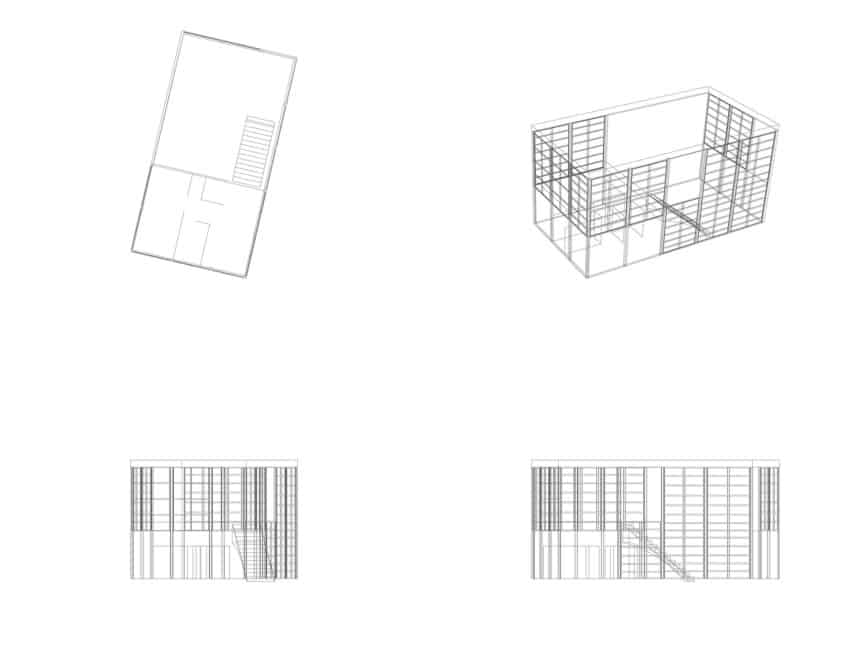
War-related shortages, however, put an abrupt stop to their original plans for the house. Originally Charles and Ray wanted to build two separate buildings: A hillside studio and a separate house with a view of the ocean. By the time the war was over, the couple had a close connection to the surrounding meadows, and they chose to reconceptualize Case Study House 8.
They did this by merging the two buildings while still making use of the same amounts of materials, with the addition of a single steel segment.
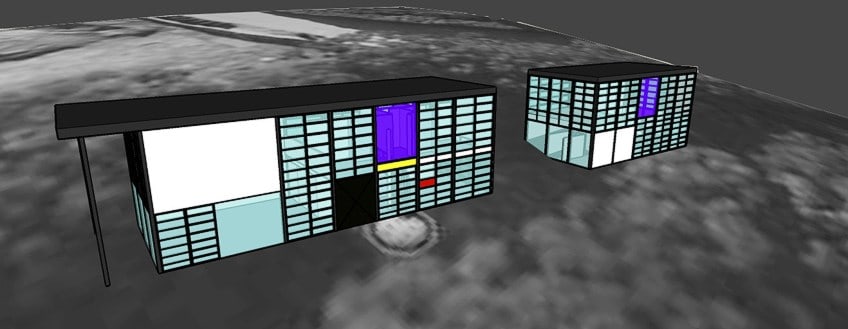
In 2004, Lucia Eames, Charles’s daughter, created the Eames Foundation, which is a nonprofit organization that aims to protect and preserve Ray and Charles’ house as well as offer educational events to celebrate the legacy of Charles and Ray Eames. In 2006, the house was selected as a national historic landmark. In 2020, over 200 eucalyptus trees were harvested on the property for preservation purposes.
Two of these trees were used to manufacture a special edition of the class Eames Low Table Rod (LTR) table, which included solid-wooden tops.
About Charles and Ray Eames
Charles Ormond Eames, Jr. and Bernice Alexandra “Ray” Kaiser Eames were industrial designers, graphic designers, artists, and filmmakers. Charles and Ray met in 1940 at the Cranbrook Academy of Art, where Charles was first a scholar of an industrial design fellowship, but later became an instructor. Ray enrolled in multiple courses at the academy in order to expand upon her preceding education in abstract painting. Charles separated from his first wife and then married Ray in 1941. They used their honeymoon time to move to Los Angeles.
It was in Venice, Los Angeles where they began The Eames Office in a former garage while working on furniture design for 13 hours a day and seven days a week.
They worked under the name of their own company, the Eames Office where they contributed greatly to architecture and furniture design. The most well-known furniture pieces that they have designed are the Eames Lounge Chair and the Eames Dining Chair. The Eames were believers in “learning by doing”, and they taught multiple notable designers.
They were the founding fathers of plywood molding, which they tested over and over until they perfected the skill.
Charles and Ray Eames were also the masterminds of the company Herman Miller, which is a 112-year-old global décor and furniture company. Some of the original Herman Miller furniture designs were even created in and for the Case Study House 8, such as their ottoman and lounge chair.
Charles strongly believed in the architectural design principles of Frank Lloyd Wright, which unfortunately resulted in him being expelled from Washington University’s architecture program. In terms of his architecture career, he designed three houses in St. Louis as well as two churches in Arkansas without an architecture license.
Charles and Ray Eames were big believers in ergonomic design: designing for the needs and measurements of humans. They were known for sampling and testing designs and furniture pieces over and over until they got it exactly right.
The lines were blurred between their living and working life, and as such their guests were usually the happy guinea pigs of their new inventions.
Taking a Closer Look at the Eames House
What started out as a case study turned into the lifelong home and workplace of two creatives who intended for the house to be a blueprint for living. In order to fulfill Charles and Ray’s wishes it is important that we closely analyze their intent for the house, the site as well as the interior and the exterior in order to be able to fully understand how all of it came together.
How the House Was Built
Solely making use of the off-the-shelf parts that were ordered, along with one extra steel beam, a two double-story structure with two parts was erected and designed into the landscape, instead of just enforcing the building on top of it. A concrete retaining wall that is 8 feet tall and 200 feet long acts as a support for the steel frame. The steel frame of the house consists of two rows of four-inch I-beams that were placed 20 feet apart.
The foundation for the house and the steel frame was completed in a mere 16 hours by a total of five workers, and the rest of the house was finalized within a short eleven months.
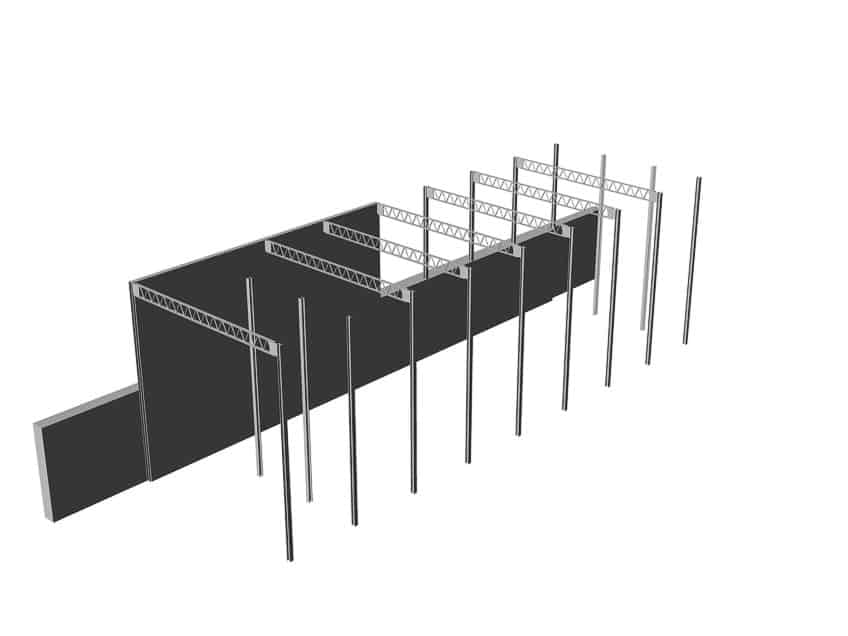
The house consists of two boxes that serve two different functions: One box was for living, and the other served as their work and creative studio. Both boxes are double volume at each end of the combined cube which continues through to the exterior courtyards. A simplistic pre-manufactured steel frame was used to build the house.
The steel frames consist of four-inch I-beams for the walls and further 12-inch-deep web trusses for the structure of the roof.
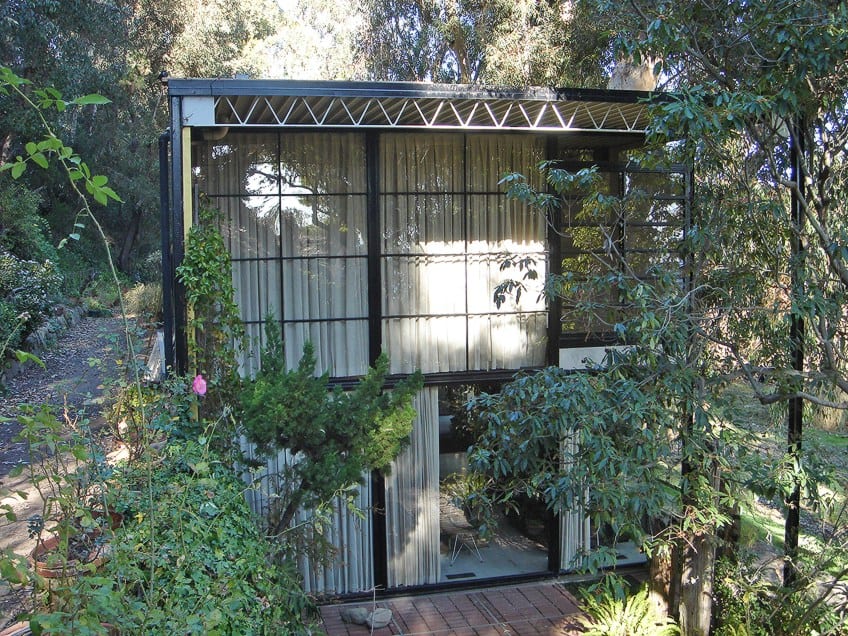
The Exterior of the Eames House
The house is built on top of a 150-foot cliff with views of the Pacific Ocean. The site is mostly flat aside from one steep part of the land that imitates a western retaining wall. The house is a true example of the De Stijl Movement that took place outside of Europe.
Key characteristics of the De Stijl Movement were sliding walls and windows, which the Eames House has plenty of.
Between the steel frames are a variety of transparent and solid-colored panels that are made from glass, fiberglass-like “pylon”, asbestos, plywood, and plaster. These panels were arranged specifically according to the changing sunlight inside the house throughout the day. The arrangements of these panels suggest a clear Japanese influence.
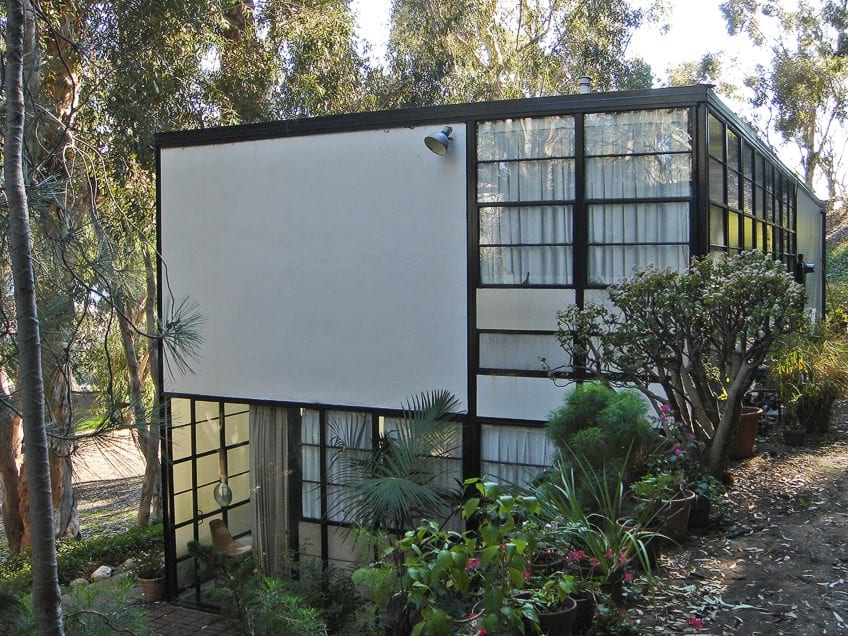
The combination of the black lines created by the pre-manufactured steel supports and the primary-colored panels have a sense of familiarity to it because it strongly reminds of the famous Piet Mondrian paintings. While doing a paint excavation study for the conservation plan of the house, researchers found that some of the panels were previously painted a warm gray, which indicated that Ray Eames mixed the paint by hand.
Somewhere along the road, black paint was used over the existing gray paint.
The entrance door has a clearly marked gold-leaf panel above it, which makes it easily identifiable. A small courtyard splits the main house and the studio and was not part of the original plans, but luckily only required one extra beam. A central courtyard that visually combines the two buildings is paved with brick, marble, and wooden pavers that were arranged in a grid shape.
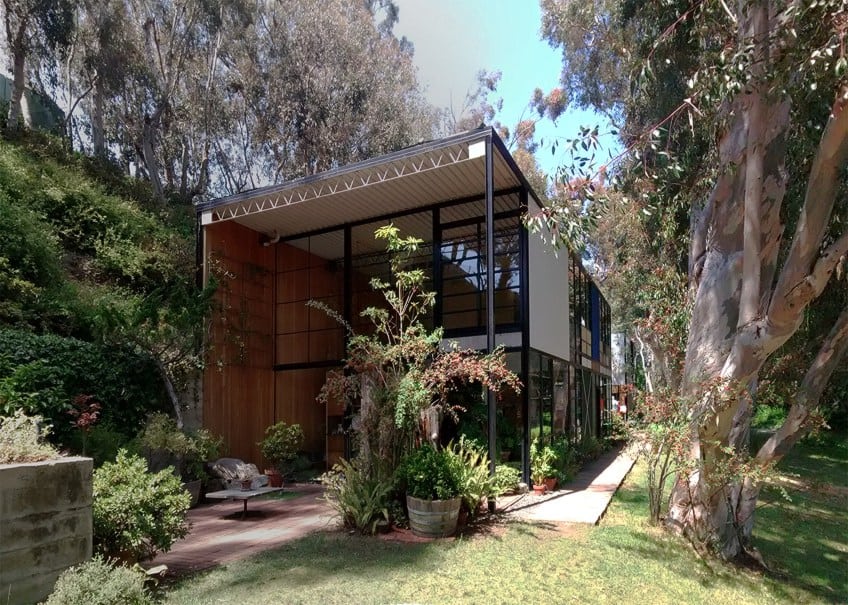
The Interior of the Eames House
In contrast to the cold steel frames that make up the skeleton of the house, the interior of the Ray and Charles’ house is very warm, colorful, and inviting, especially considering the wooden floor finish used throughout. Wooden staircases connect the upper and lower level of the house.
The use of these natural materials is an ode to nature, linking the interior with the exterior and blurring the lines of architecture and nature.
The underside of the ribbed ceiling of the Ferrobord roof decking was painted white, which makes the colorful primary painted exposed web joists stand out against it and makes it a design feature in its own right. The interior of the house is a completely free-flowing space with no evident divisions between spaces, even private and public areas are blurred. For example, the bedroom on the top floor overlooks the public living area on the bottom floor, with only a short terrace that joins the two rooms.
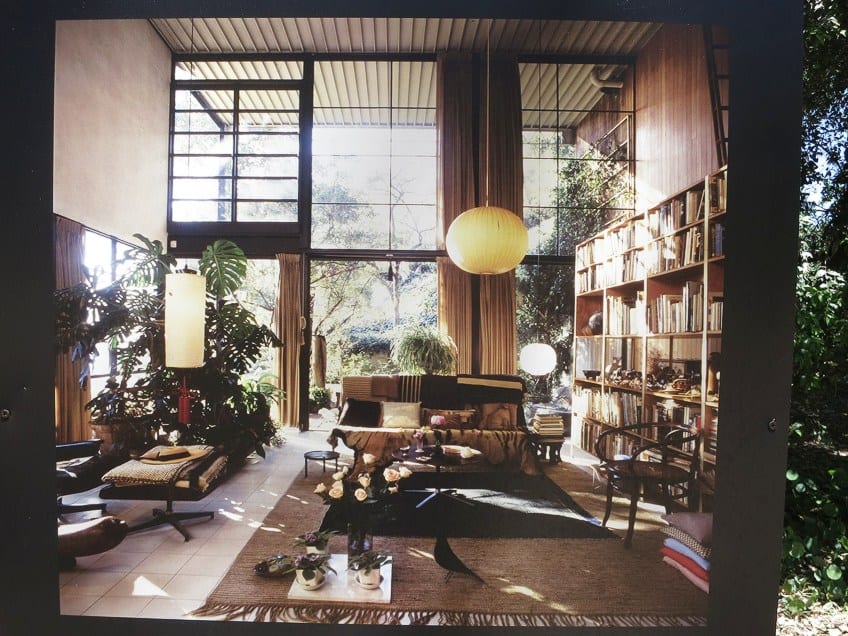
There is, however, a corrugated glass screen that conceals the utility area behind the kitchen, where food was prepared in copious amounts by Ray on a regular basis. This was because they loved hosting others but also believed that the mess of daily life should be hidden in some way from your guests to make their experience as pleasurable as possible.
The lower level of the house includes a living room with an alcove with a built-in corner sofa, a spiral staircase, a hallway with closets, the kitchen, and utility space.
The Eames House bedroom can be found on the upper mezzanine level of the house. The bedroom has a sliding wood panel in the middle, that when closed, clearly divides the Eames House bedroom into a separate master bedroom and a guest bedroom when needed. The Eames House bedroom overlooks the double-volume living area and acts as a mezzanine level. Also included on the second story are multiple hallways with aluminum closets, two bathrooms, and a wire-fixed skylight.
The studio building also boasts a mezzanine level, but one that is much shorter in length than that of the main building. The studio’s ground floor consists of a bathroom, a utility sink, a dark room for the processing of photographs, and also a large double-volume space to inspire and create within. The mezzanine was originally used only for storage, but also served occasionally as the guest quarters.
The main house consists of two bathrooms, which was a surprising thing for the time, as it was the norm for traditional houses to only contain one bathroom.
The reasoning behind this was that only the husband had to get ready for work during the mornings. Of course, post-war, when women were also becoming accustomed to having jobs, the multi-bathroom home became a popular notion in America. The multi-bathroom facilities are also an ode to how Charles and Ray valued their visitors and their experience of the house visit. The studio block also contains a bathroom, as the family usually ended up sleeping there during the summer.
The décor inside the house consists of a wide collection of things that Charles and Ray accumulated throughout their lives: fold art, toys, seashells, bright textiles, expressionist abstract paintings, antiques, and furniture pieces designed by themselves. The interior of the house is a great example of the style of that period as well as the role that California modernism played in architecture within an international context. Their interior collection also includes Isamu Noguchi floor lamps, Japanese kokeshi dolls, Native American baskets, Chinese lacquered pillows, and Thonet chairs.
The interior of the house is sometimes described as maximalist, which sparked controversy as it was so contrasting to the much-loved Modernism-style. Fans of the Eames house applauded Charles and Ray for “humanizing” modernism.
The items in the Eames House living room were briefly transferred to the Los Angeles County Museum of Art (LACMA) and displayed from 2011 to 2012 for an exhibition. This was something that had to be done to obtain the necessary funds to address the general wear and tear on the house. During this time, the deteriorated floor tiles were also removed, which exposed the original concrete floor below.
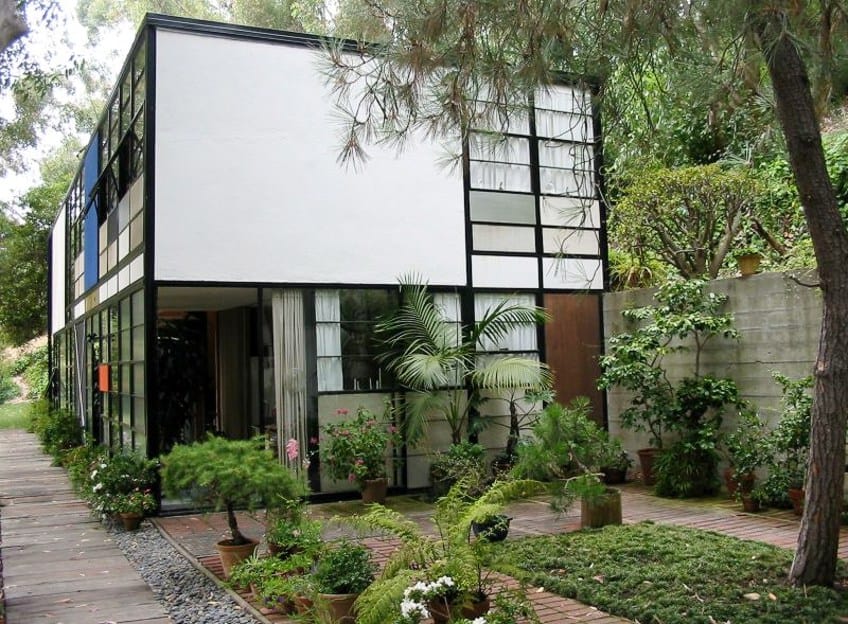
Conservation of the Eames House
Although the house was so easy to erect, and a delight to live in as well as visit, the Ray and Charles’ house is not without its problems. Being so close to the ocean, the steel columns have to be repainted constantly to deter rust and corrosion. Although right next to the ocean, being in LA, the site is very desert-like as well, which is not a positive characteristic for the site on which a building is to be conserved. This along with the use of rubber flooring that discolors over time and the wear and tear of the parquet flooring makes the house a very high-maintenance building.
Being a historic treasure, these faults pose a great threat, as they become an eye sore to the visitor, which alters the experience that Charles and Ray wanted people to experience when visiting the house: to enjoy the house in relation to the landscape.
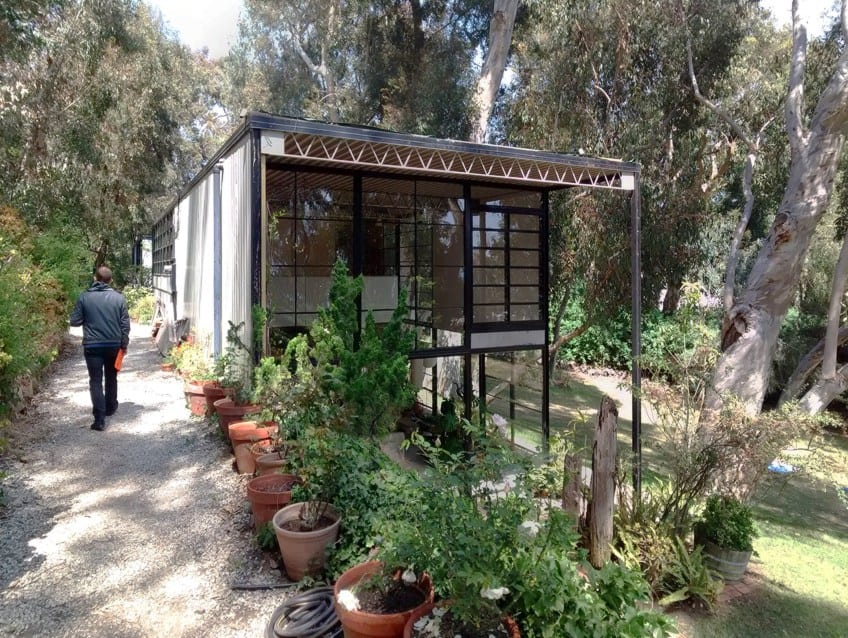
The Getty Conservation Institute has started implementing practical but unobstructed ways to conserve the house moving forward. The idea is to keep the house as true as possible to the time when Charles and Ray Eames were occupying it. This means that things like watermarks in corners that result from Charles spritzing his beloved plants with water daily should be left untouched where possible and only finished with invisible UV protectors to extend the materials’ life.
During the Getty-sponsored exhibition in 2011, where all the contents of the double-volume Eames House living room were temporarily relocated to the Los Angeles County Museum, professional conservators had the opportunity to properly assess the damage to the structure. With the entire Eames House living room cleared out, it was the perfect opportunity to repair asbestos-covered cracked flooring, which needed urgent attention. The floor was replaced with vinyl-composite tile flooring.
The most urgent of all the problems was the separation of glazing and steel caused by water seeping down the glass facades. The first phase of the repairs needed to be done before the contents of the house could be reinstated and ended up costing almost five thousand euros.
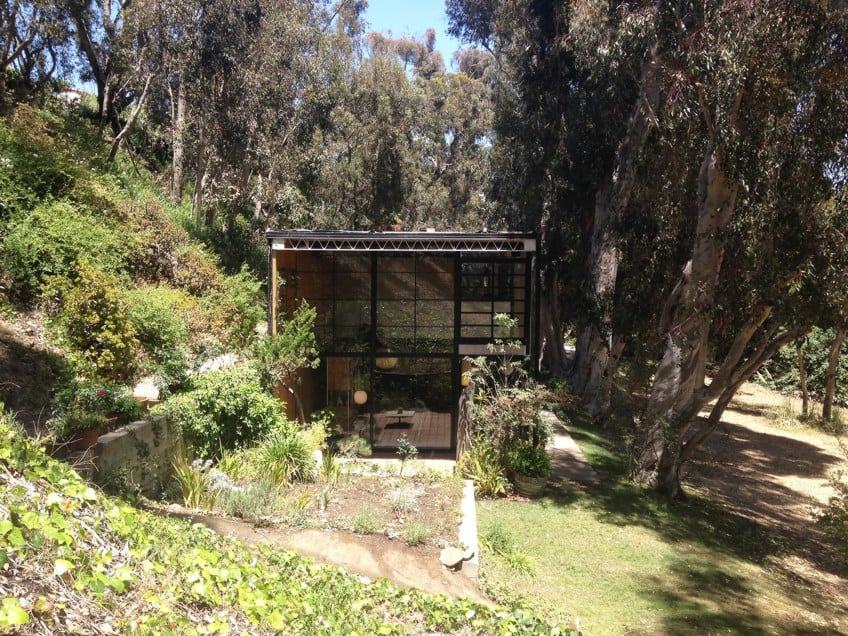
The problem was that to respect the wishes of Charles and Ray Eames, the house could not be sealed off like typical museums. The idea was for living things like plants and flowers to still be very evident in the house and for visitors to use the house as Charles and Ray intended it to be used. This meant that live plants had to be included and windows and doors had to be in working condition.
Along with the previously mentioned measures, the furniture and décor of the house are kept in the same locations as Charles and Ray had them when they were still alive. The curtains of the house also remain drawn most of the time to reduce the damage of light exposure to the contents within the house.
The Eames House is regarded as the most successful out of the twenty-five Case Study houses that were built. This is because it was considered a functional and comfortable living space while at the same time making an architectural statement. The Case Study House 8 was such an inspiration that it was even used as the setting for fashion shoots during the 1950s and 1960s for magazine publications like “Vogue”. Just goes to show that human-centered design was and will probably always be the most sought-after design style.
Frequently Asked Questions
Who Lived in the Eames House?
The house was not only designed and overseen by the husband-and-wife duo, Charles and Ray Eames, but it also served as their primary home and art studio. The couple happily lived in the house until their deaths.
How Many Case Study Houses Still Exist?
Until today, 20 out of the 36 experimental prototypes still exist, although many were never built to begin with. Most of the case study houses can be found in Southern California, and a few are also in Northern California and San Diego. Another small group of Case Study apartments was also established in Phoenix.
Are the Case Study Houses Open for Visitation?
The two most popular case study houses, being the Eames House and the Stahl House, are open for visitation to the public. The Eames house is restricted to four or five visitors at a time in order to preserve the house as much as possible while raising funds for the necessary repairs.
What Is a Case Study in Architecture?
A case study is seen as the in-depth research and documentation of a built project from the design process right through to the installation and habitation. The aim of case study houses is to continually learn from mistakes and improve on future builds.
What Is the Significance of the Eames House?
The Eames House is an almost perfect example of the De Stijl movement that originated outside of Europe. The most obvious characteristics are the versatility and openness of the interior space. After the Eameses passed, the house also remained mostly unchanged and very well preserved throughout the years.
How Much Is the Eames House Worth?
During its time, Case Study House 8 was estimated at one dollar per square foot. In 2018, this number has sprung to over ten dollars per square foot.
How Much Does It Cost to Visit the Eames House?
Currently, it costs $10 to tour the exterior of the house and only peek through the windows to the interior views.
Kylie Deyzel is an interior designer and sustainability enthusiast from Cape Town, South Africa. She has a passion for writing and educating others on various interior design topics. Her favorite interior design topics include interior design theory, interior design history, and most of all: sustainable interior design.
She received her B-tech degree in interior design from the University of Johannesburg in 2018 and has worked at various interior design firms since and had a few of her own freelance interior design clients under her company name binnekant.
Learn more about the Art in Context Team.
Cite this Article
Kylie, Deyzel, “Eames House – The Modern Stylings of Case Study House 8.” Art in Context. July 8, 2022. URL: https://artincontext.org/eames-house/
Deyzel, K. (2022, 8 July). Eames House – The Modern Stylings of Case Study House 8. Art in Context. https://artincontext.org/eames-house/
Deyzel, Kylie. “Eames House – The Modern Stylings of Case Study House 8.” Art in Context, July 8, 2022. https://artincontext.org/eames-house/.


