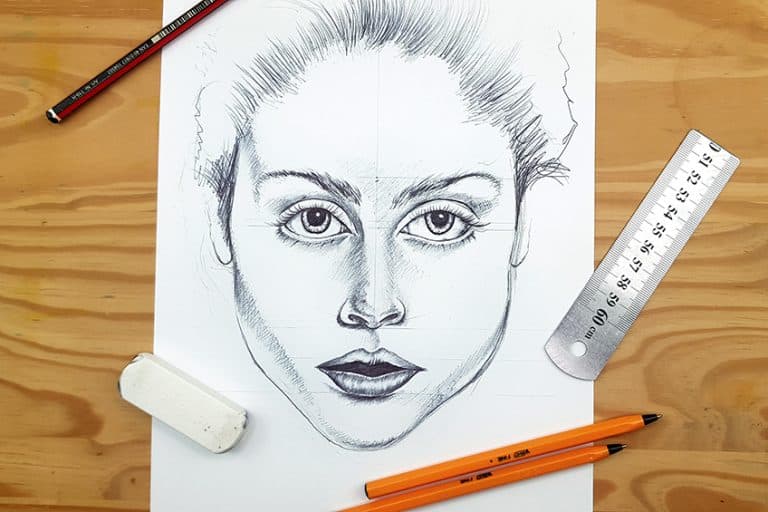Three Point Perspective Drawing – An Easy Guide for Beginners
There is a subtle change in approach between two and three-point perspectives, which makes a massive difference in the aesthetic of the image once completed. Using the three-point perspective gives a more holistic fish-eye perspective to objects, making it seem as if you were observing the entirety of the object and its surroundings. Three-point perspective emphasizes the peripheral effect of the viewer as it observes more surface area of an object. The three vanishing points provide an interesting visual quality to structures. Three-point perspective is another asset to add to the drawing genre of perspective. Whether you are learning how to draw a room in 3 point perspective, or any other structure, this skill can be a great asset to your drawing repertoire.
An Easy Guide to Drawing Three-Point Perspective
In this tutorial on the three-point perspective, we will be learning how to draw a simple building with the rules of the three-point perspective. We will learn how to transform a simple three-point perspective shape into a more identifiable structure. We will also find that the use of the third vanishing point will give a unique fish-eye distortion to the structure that is being drawn. Three-point perspective is quite easy once you understand the basic concepts, and in this tutorial, we will be breaking them down into digestible and doable steps.
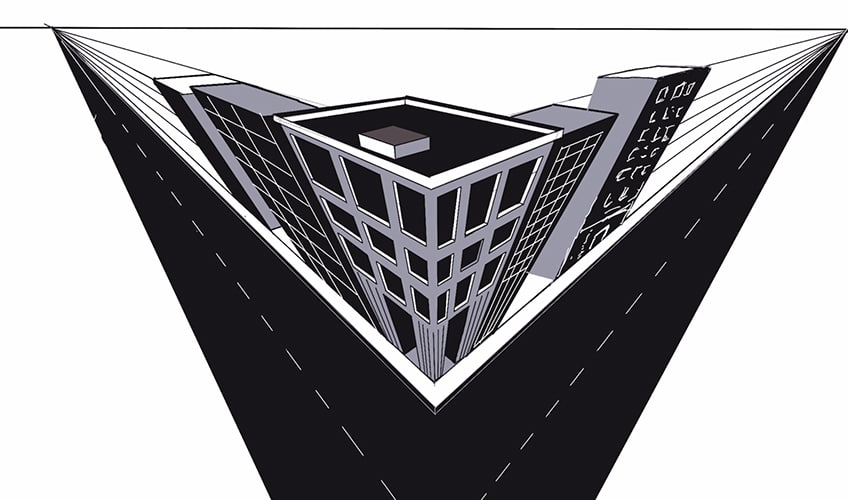
Step-by-Step Instructions on How to Draw Three-Point Perspective
In this tutorial on three-point perspective drawing, we will be breaking down the basic concepts and then we will use them to draw a building in three-point perspective. Once we understand the necessary concepts, we can then work with them to create a unique drawing of a building from a three-point perspective. We will learn how to use the three different vanishing points to create a unique fish-eyed effect and how this affects the length, width, and depth of a three-point perspective structural drawing. With a three-point perspective, you will find that it is quite similar to two points, except it creates a more extreme fish-eyed view of the object.
That being said, it is quite simple to create a three-point perspective drawing once you understand the fundamental concepts.
Understanding the Horizon Line and Three Vanishing Points
We want to start with a simple horizon line, as this is going to set up the perspective of the scene. If we draw the horizon line high, we will see the building from a top view and if we were to draw the horizon line lower on the page, we would see the building from a low view. Once you have your horizon line, you want to draw three vanishing points: two of them will be on the horizon line but the third will be established along a vertical plane through the horizon line. You want to make a triangular shape between all three vanishing points.
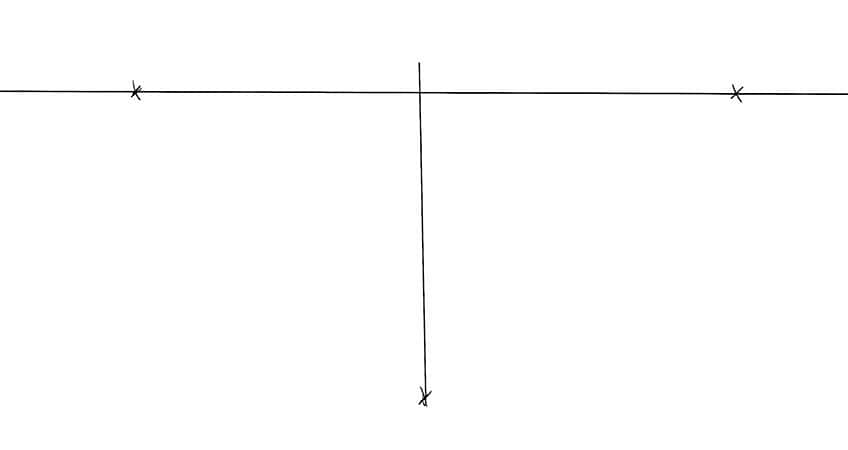
Understanding the Vanishing Lines
Once we have all three vanishing points, we want to connect the two on the horizon line to the third one in the middle of the page. We do this with straight lines, we can also draw a third straight vertical line from the third vanishing point through the horizon line.
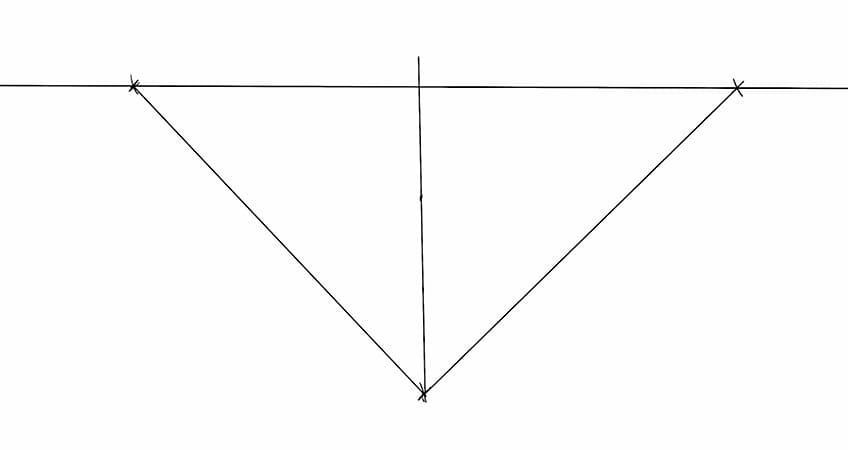
We can then draw another two straight lines from both vanishing points on the horizon line that meet at the middle point of the vertical line. This is going to help us establish a three-point perspective and three-dimensional shape.
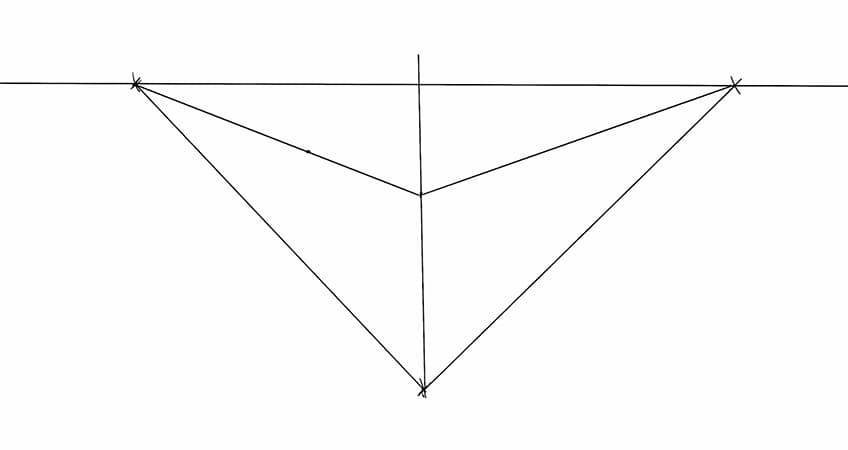
Where the two lines from the vanishing points on the horizon line meet the vertical line, a V-like shape is created that we can tell will be the corner of the building. Along that V shape, you can create two points to determine how thick your building will be and then draw straight lines from either point to opposite vanishing points.
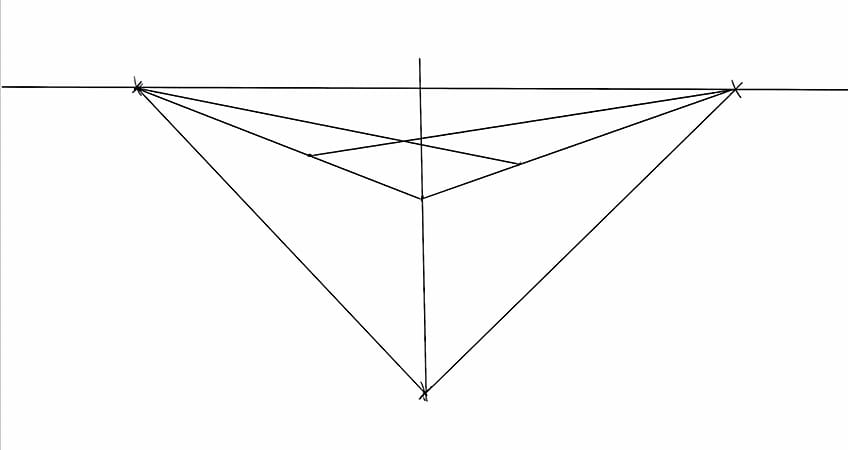
Understanding the Third Vanishing Point for Height
What differs between the two and three-point perspectives, is that the vertical aspects of a building will not be drawn perfectly straight, rather they will be drawn toward the third vanishing point, making it seem as if it is getting narrow as it gets closer to the ground. From this point, you can draw another set of straight lines from both vanishing points on the horizon line to a lower section of the vertical line.
This is going to establish the bottom corner of the building.
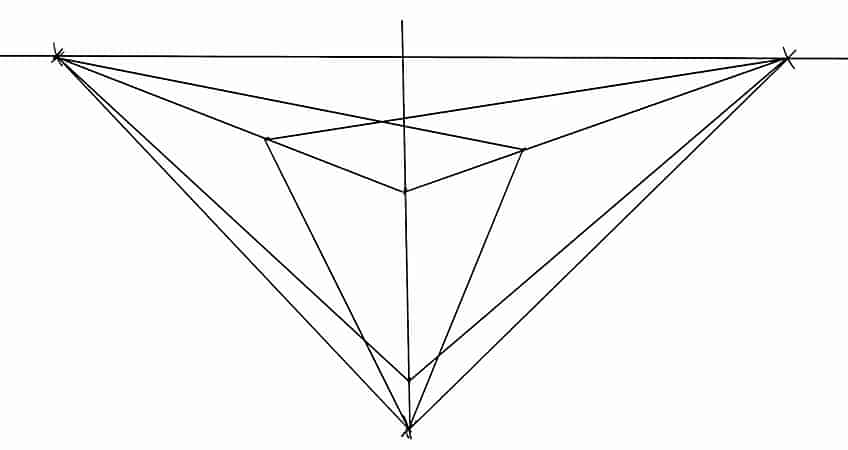
Drawing a Building in Three-Point Perspective
Now that we have established a basic understanding of what constitutes a three-point perspective shape, we can turn this shape into an identifiable structure. Three-point perspective drawing is most commonly used in the architectural profession. Building planning is the most common use of perspective drawing.
Using this rectangular shape and the three different vanishing points, we can now develop a simple shape into a building.
Step 1: Lightly Erasing the Rectangular Shape
When creating a perspective drawing you want to work very lightly. This way you can erase guidelines and draw over them, slowly refining the drawing each time you do so.
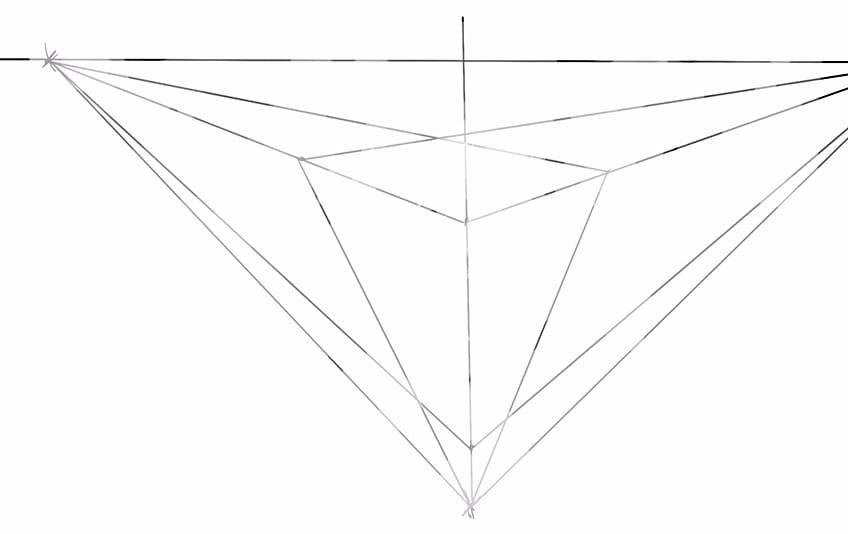
Step 2: Lightly Drawing a Building with Guidelines
Now that we have this rectangular structure light erased, we can outline the rectangle just to emphasize its form more clearly. Still try to keep your drawing light during this stage.
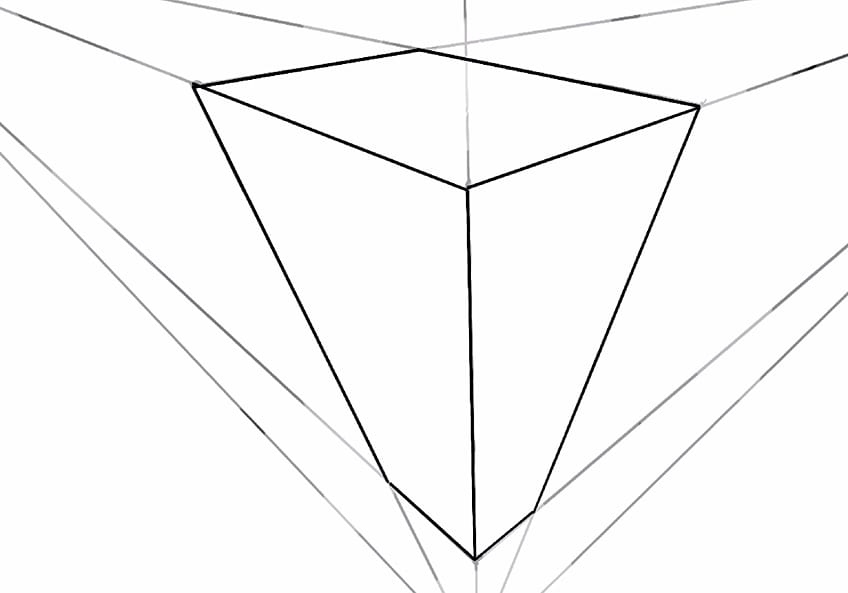
Again, at this point, all three vanishing points are going to make it easy for us to draw guidelines. Using your pencil and ruler draw a set of vertical lines on either side of the rectangle. However, make sure that these vertical lines flow towards the third vanishing point.
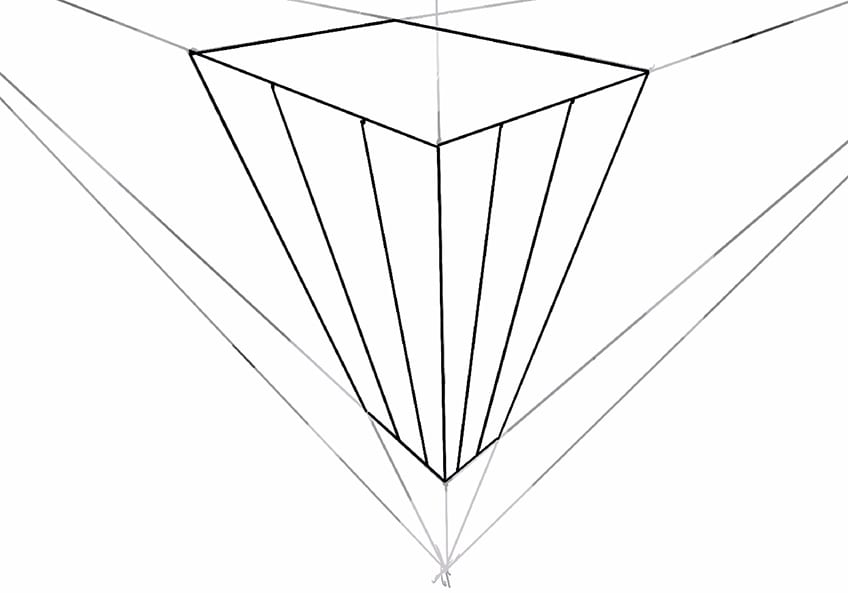
From the top points of each vertical line drawn along the side of the rectangle, we can draw lines along the top of the building. These lines will cross over, again, we can use the vanishing points on the horizon line to establish the direction in which we should draw the lines.
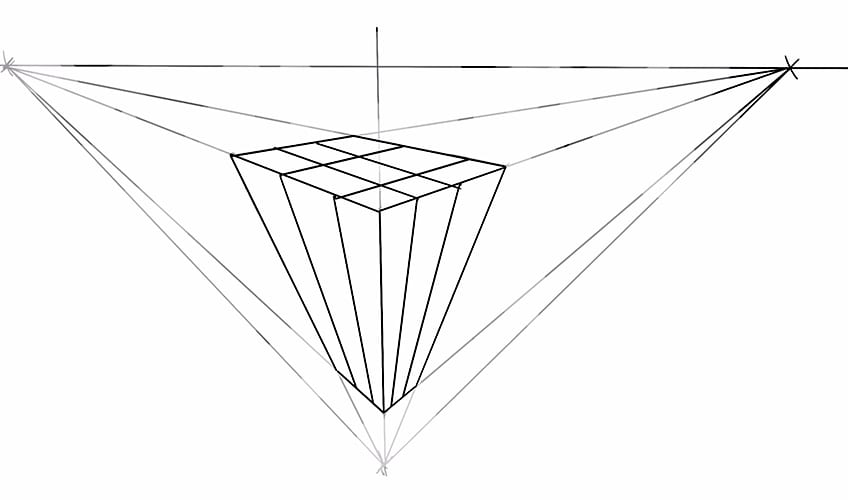
We want to draw various guidelines along the sides of the rectangle because they will help us, later on, to establish features within the building. As long as you use the vanishing points to assist you with the direction in which you should draw the lines in, you will be fine.

You will find that as long as your horizontal lines flow towards the vanishing points on the horizon line they will be accurate. And the same goes for the vertical lines, as long as they flow towards the third vanishing point, they will be accurate. To make your life easier, you can demarcate dots along the vertical lines on either side of the rectangle to establish where you would like to draw horizontal lines.
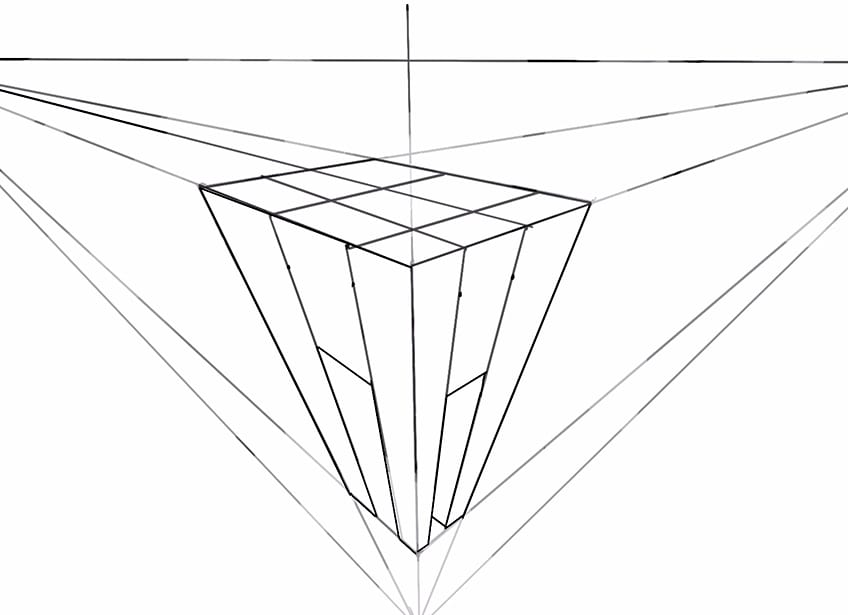
To minimize confusion just remember that any horizontal lines you would like to draw should correspond with the vanishing points along the horizon line. And any vertical lines you would like to draw will correspond with the third vanishing point below.
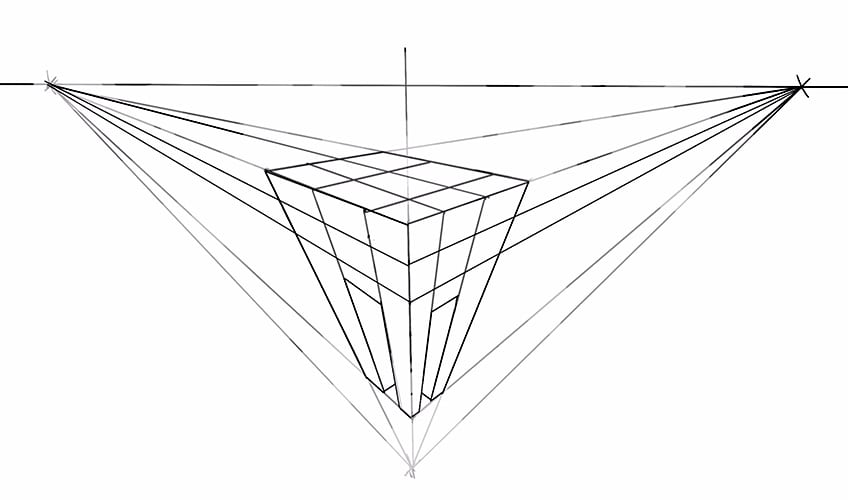
Try to work a set of guidelines throughout the entire building as this will make the process of drawing features onto the building much easier as we progress with the drawing.

We want to make sure that we end up with a grid along the surface area of the entire rectangular shape. We also want to make sure that every line we have drawn corresponds with either of the three vanishing points.

Step 3: Adding Features to the Building
Now that we have these guidelines set up we can play around with how we would like to draw the building. For instance, if we create levels, roofs, gutters, or anything else, we can use the grid and the three vanishing points to assist us in the placement of these features. For instance, if we want to draw a slightly deep roof, we can draw a vertical corner that corresponds with the third vanishing point.
The edging can correspond with the vanishing points on the horizon line.

We can also build features around the building that may protrude outward slightly, such as riming around the corners of the building.
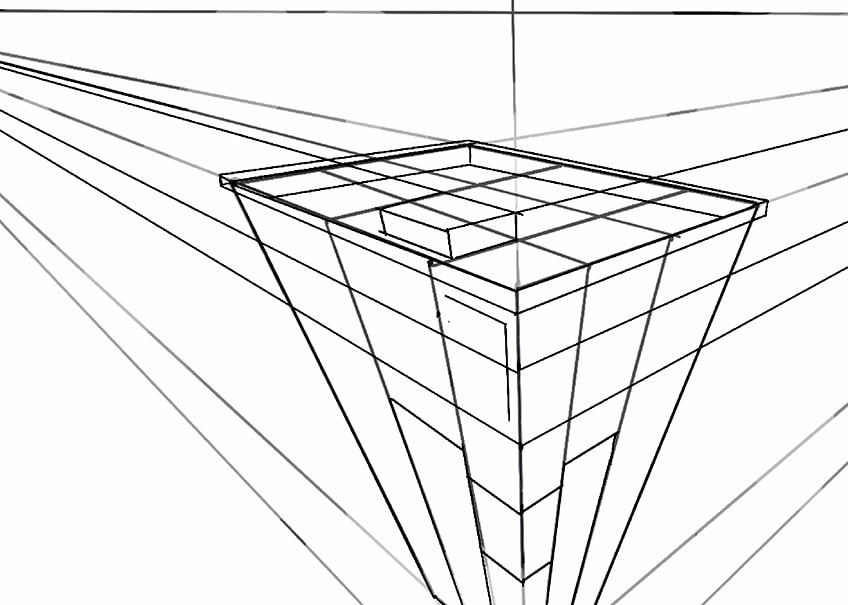
If we would like to draw windows, we now can use the grids to provide a demarcated area that will help to place them on the building accurately.
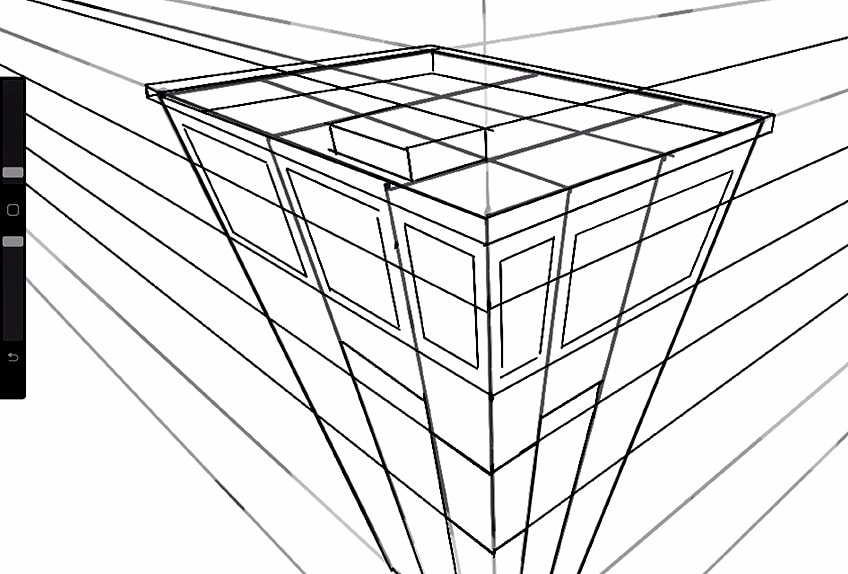
As you draw windows into the building you will find that the three vanishing points provide an accurate spatial guideline for adding in features. The guidelines drawn with the three vanishing points will provide an interesting yet accurate depiction of the building’s features.
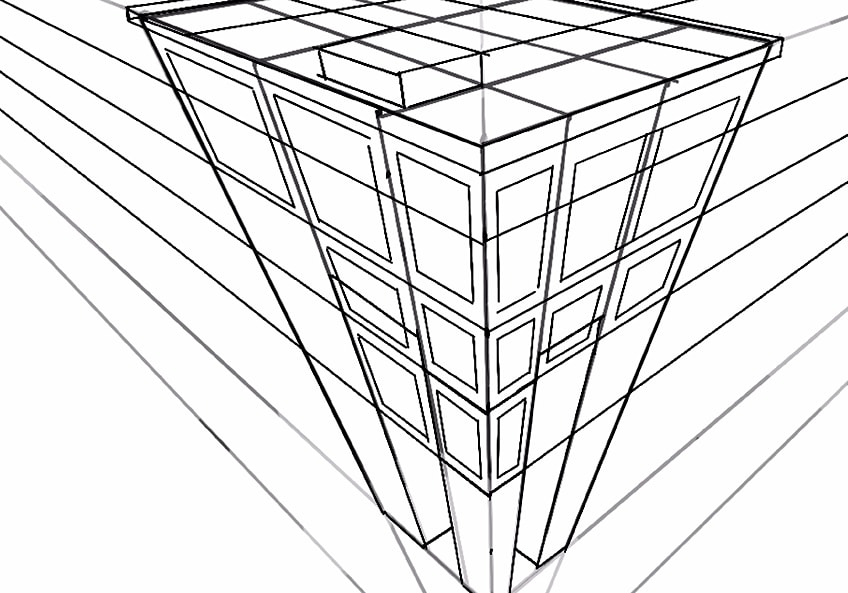
This is where we can start incorporating aspects into the building by utilizing the lines established by the three vanishing points. You don’t have to think whether it will be accurate or not if you just use the three vanishing points to establish the different angles of features.
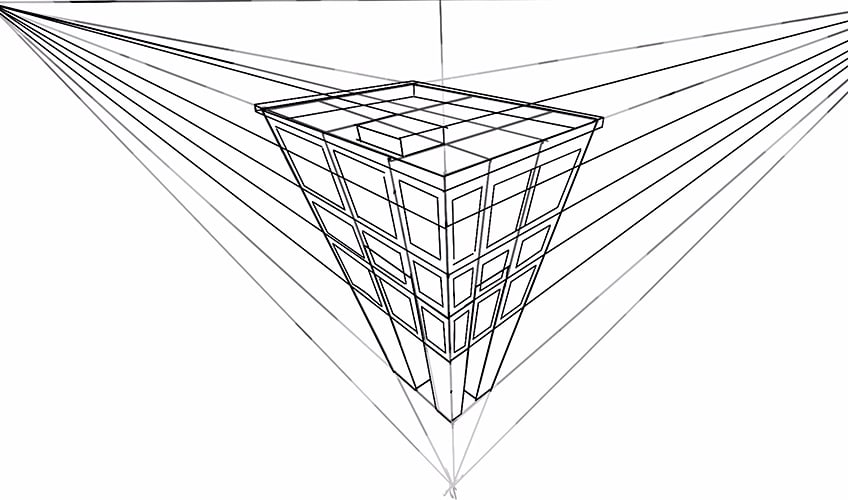
The same goes for any surrounding features near the building, whereby the three vanishing points will establish their length, height, and depth.
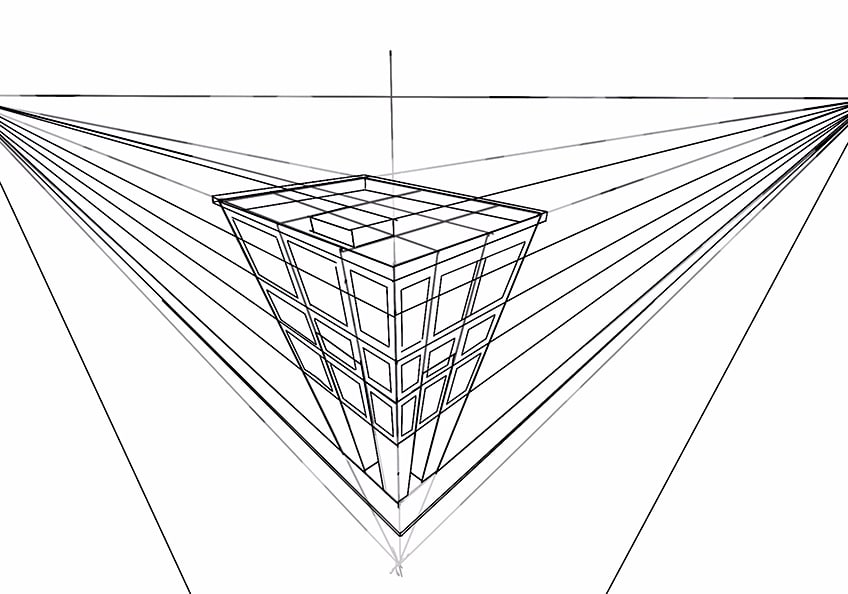
Step 4: Lightly Erasing the Building Sketch
Again, with perspective drawing try to keep your sketches light, this way you can erase and refine the drawing one layer at a time. It is not necessary, but this will just help you to create a more accurate drawing.
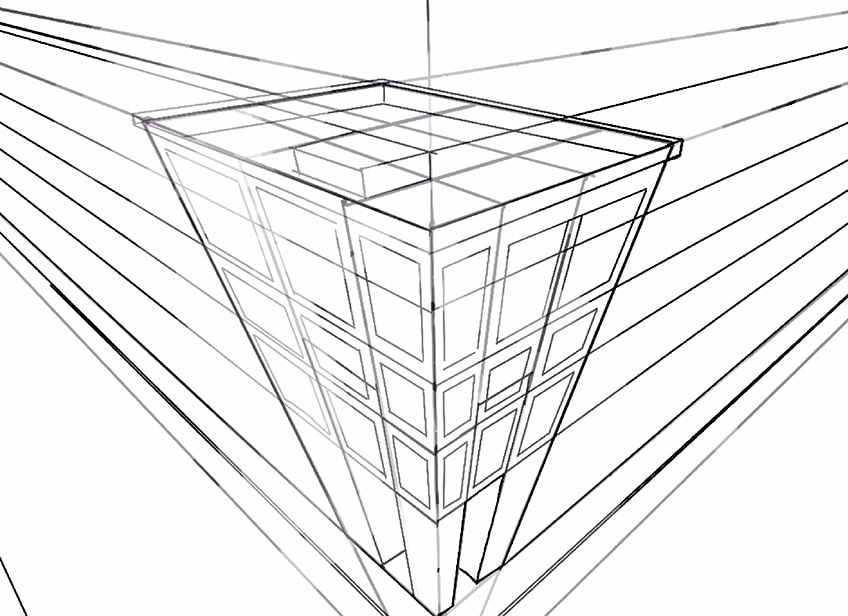
Step 5: Refining Features of the Building
This is where we can really start to refine the features, making sure all lines are straight and flow to their corresponding vanishing points.
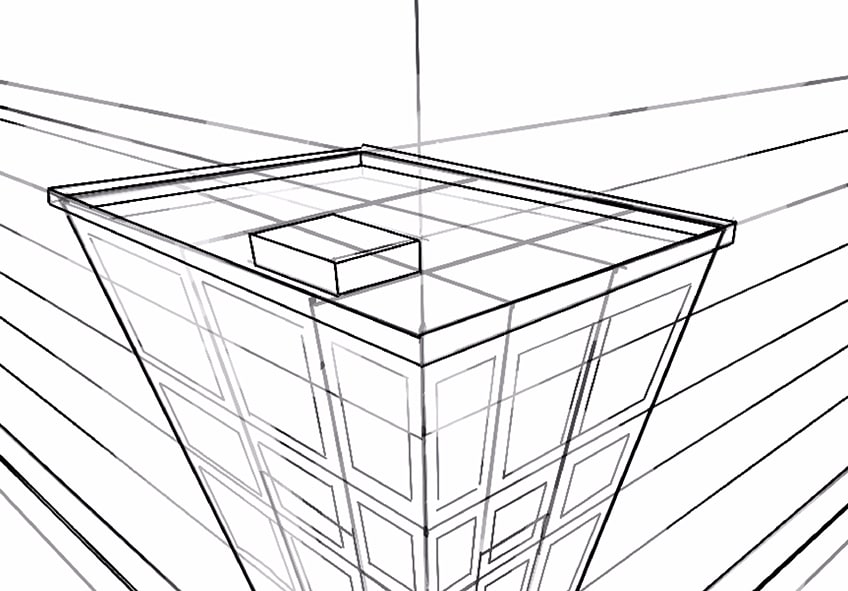
This is particularly true for smaller details like edging or window frames. It is important to consider the structure and how it is made of vertical and horizontal edges. These edges still need to flow toward each corresponding vanishing point.
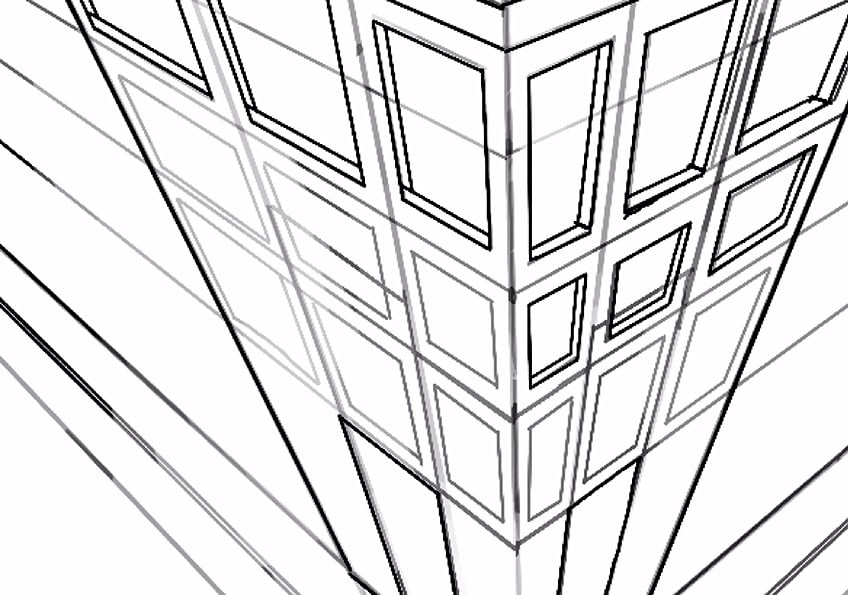
From here it is a matter of refining all these little details, and perhaps how you would like to fill in the features of the building. You can play around with color and contrast for more emphasis on features.
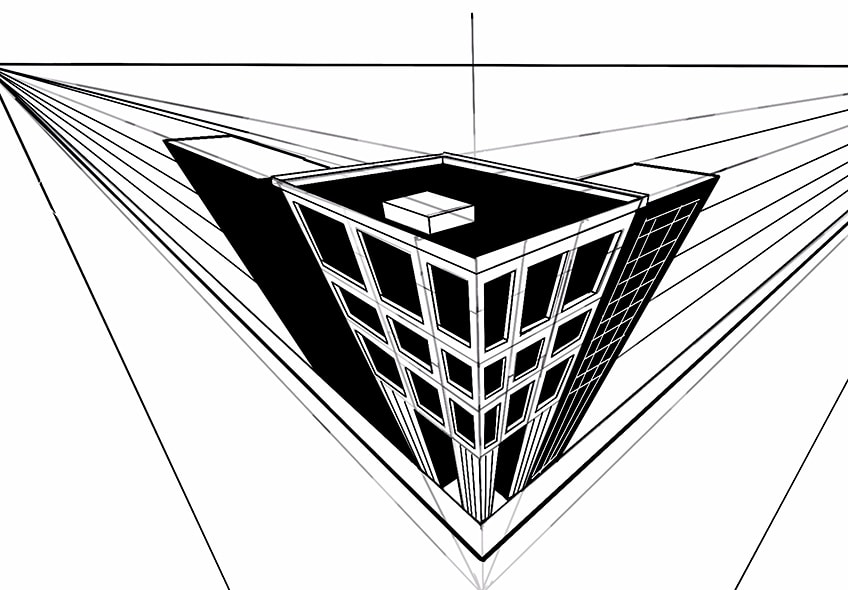
Step 6: Working on Surrounding Features
Again, the concepts applied to creating a single structure can be used to position buildings and surrounding features. If you are to draw buildings around the central building, you can use the vanishing points to set up guidelines again.
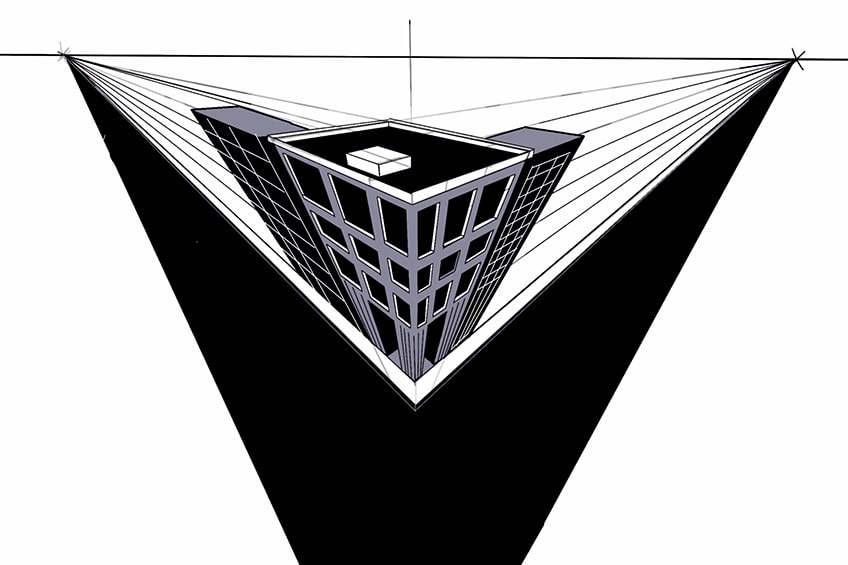
Allow yourself to play around with different features around the building. As long as you stick to the vanishing points you will create an accurate representation of 3-point perspective buildings.
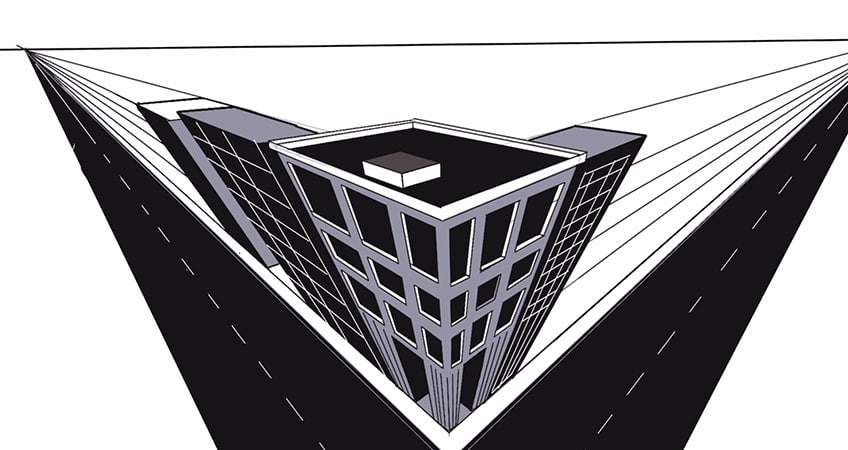
From here you can start to be more playful with how you position buildings and surrounding features. It’s also important to note that once you have an understanding of the three-point perspective concepts, you can then tweak and change them to suit your aesthetic.
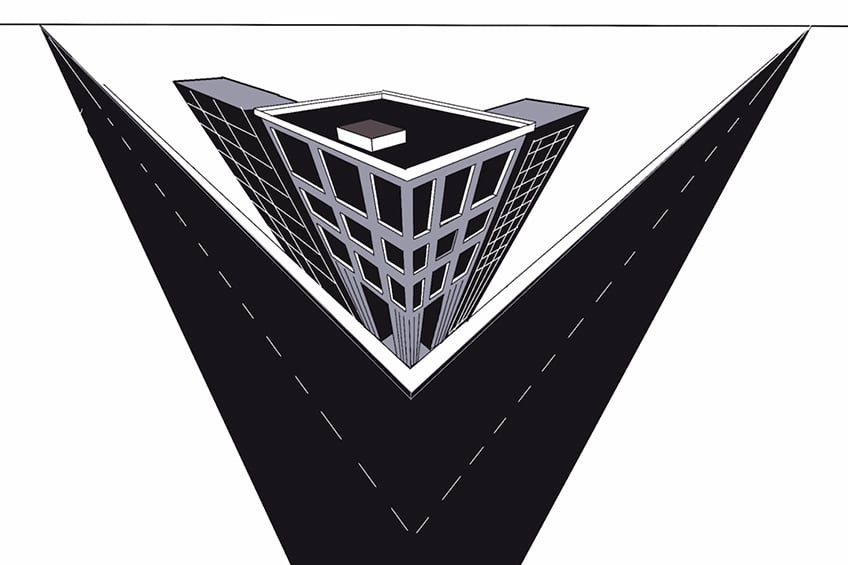
This means you can add details to the scene in a way that suits your artistic style. Such as keeping details a little loose and less realistic.
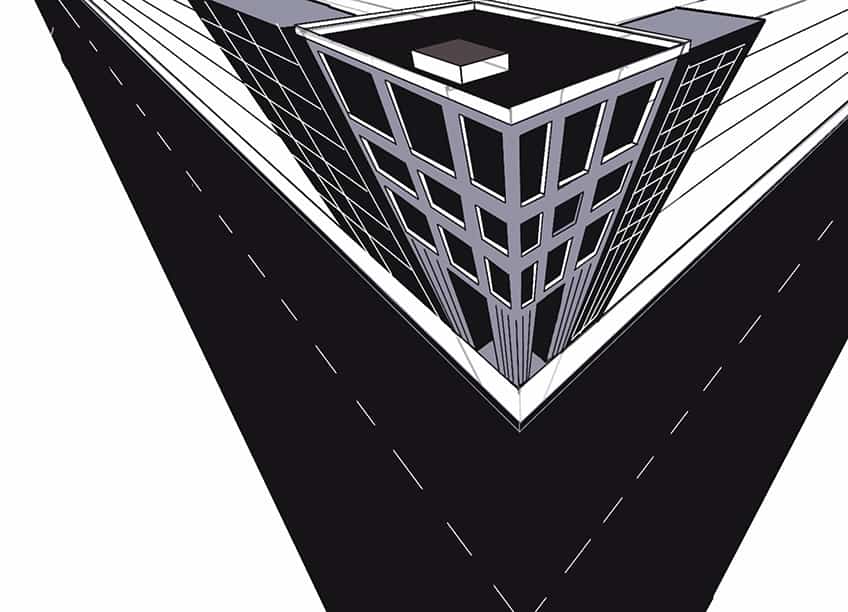
From here on out you can use the three vanishing points to establish any feature in their length, height, and depth.

You can create an entire skyline or city if you simply stick to the vanishing points. This will allow you to place a feature anywhere in the scene and keep it looking accurate within the space.

And there you have it! How to draw in a three-point perspective. These concepts apply to various drawing endeavors. Whether you want to learn how to draw a room from a 3 point perspective or even figures.
Tips to Remember
- Build up the drawing in light sketches. Try to keep your sketches light and slowly build up the drawing.
- Always stick to the vanishing points. As long as you always use the vanishing points for establishing any line, you will find that the drawing will be accurate.
- Consider small details. Small details can easily be overlooked, so remember the vanishing points for the small details.
- Play around with the perspectives. Now that you understand the concepts and the drawing process, explore creating various structures in a single drawing.
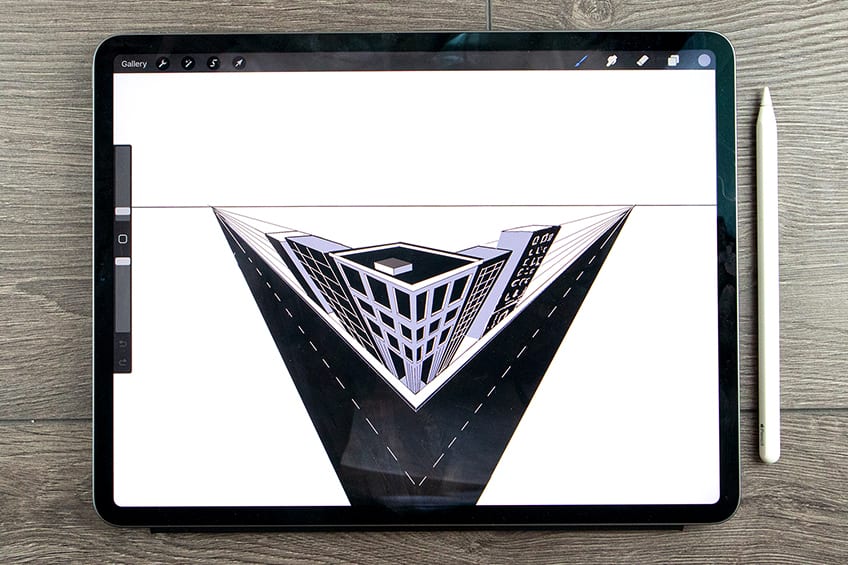
Three-point perspective applies to any object as it is simply a skill that teaches you how to draw something with length, height, and depth in a unique way. That means this process is applicable to various subjects, such as learning how to draw a room in 3 point perspective, or learning how to draw 3-point perspective buildings.
Frequently Asked Questions
What Can You Draw With a Three-Point Perspective?
Whether you are learning how to draw a room in 3 point perspective, or other structures, there is a lot that cab used with this particular perspective drawing style. The three vanishing points in a three-point perspective create an extreme and wide-angle view of a structure. This creates a fish-eyed experience of a structure, making it seem large or as seen from a great distance. The three-point perspective is great for creating 3 point-perspective buildings where you can observe almost the entirety of the building. It can also be used for character drawing, where you can use the rules to establish body positioning in extreme and distorted ways. It can be used for different subject matter as it is simply a means of establishing an object in space.
What Is the Difference Between a Two-Point and Three-Point Perspective?
Two-point perspective utilizes the two vanishing points to establish a viewpoint at eye level. This also allows you to see around a structure and what is placed nearby in the periphery. Three-point perspective is used to establish a more holistic view of a structure and how it establishes the viewpoint really low or above the building. The third vanishing point in the three-point perspective also makes the vertical lines of a structure move towards that third point, creating this narrowly rounded quality in the object, which is what gives it the fish-eyed effect.
Matthew Matthysen is an educated multidisciplinary artist and illustrator. He successfully completed his art degree at the University of Witwatersrand in South Africa, majoring in art history and contemporary drawing. The focus of his thesis was to explore the philosophical implications of the macro and micro-universe on the human experience. Matthew uses diverse media, such as written and hands-on components, to explore various approaches that are on the border between philosophy and science.
Matthew organized various exhibitions before and during his years as a student and is still passionate about doing so today. He currently works as a freelance artist and writer in various fields. He also has a permanent position at a renowned online gallery (ArtGazette) where he produces various works on commission. As a freelance artist, he creates several series and successfully sells them to galleries and collectors. He loves to use his work and skills in various fields of interest.
Matthew has been creating drawing and painting tutorials since the relaunch in 2020. Through his involvement with artincontext.org, he has been able to deepen his knowledge of various painting mediums. For example, watercolor techniques, calligraphy and lately digital drawing, which is becoming more and more popular.
Learn more about Matthew Matthysen and the Art in Context Team.



