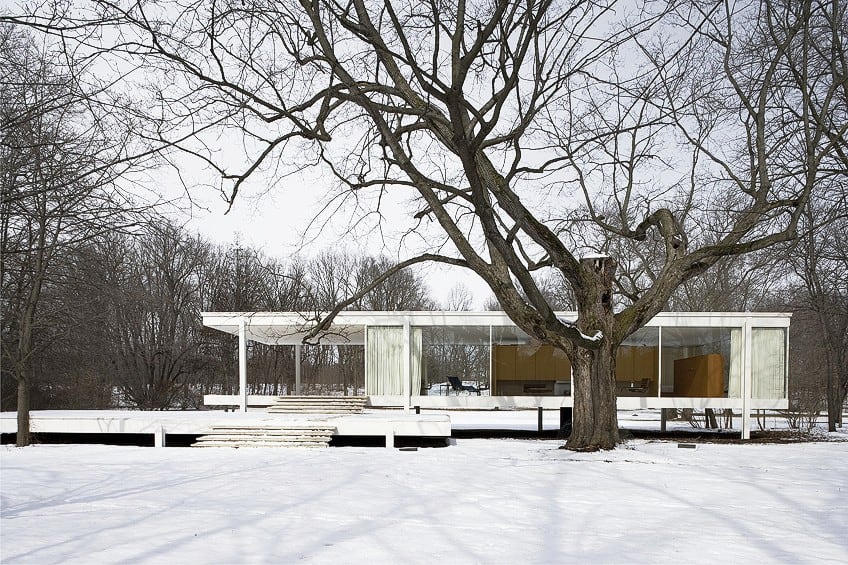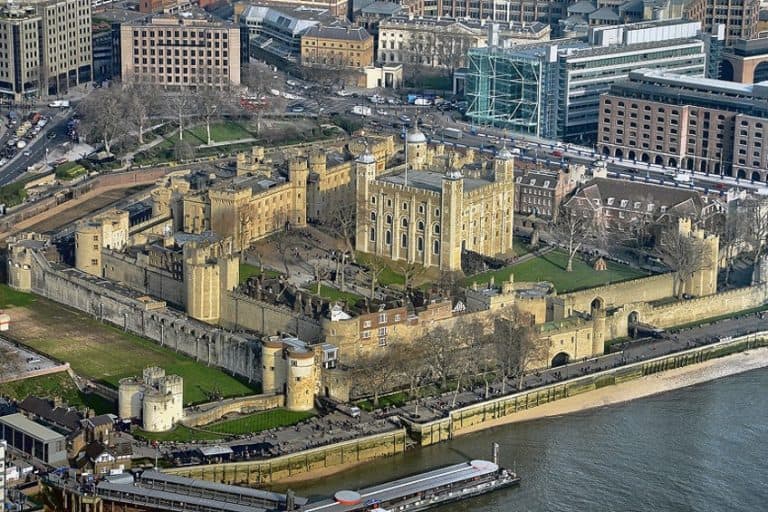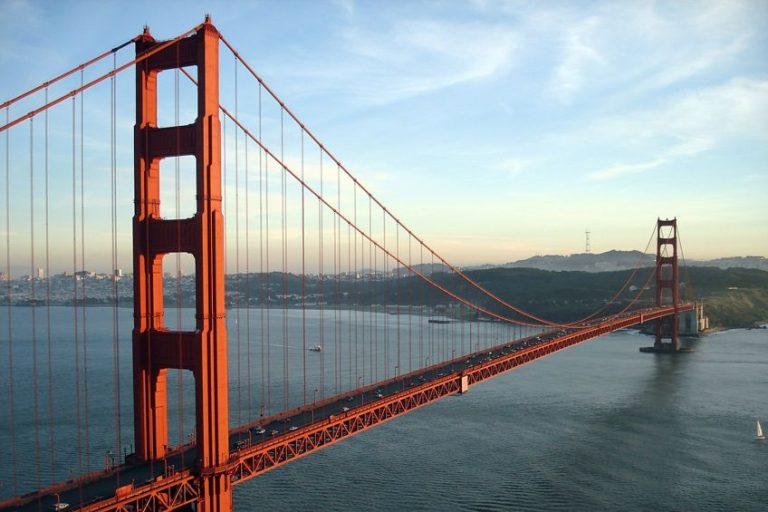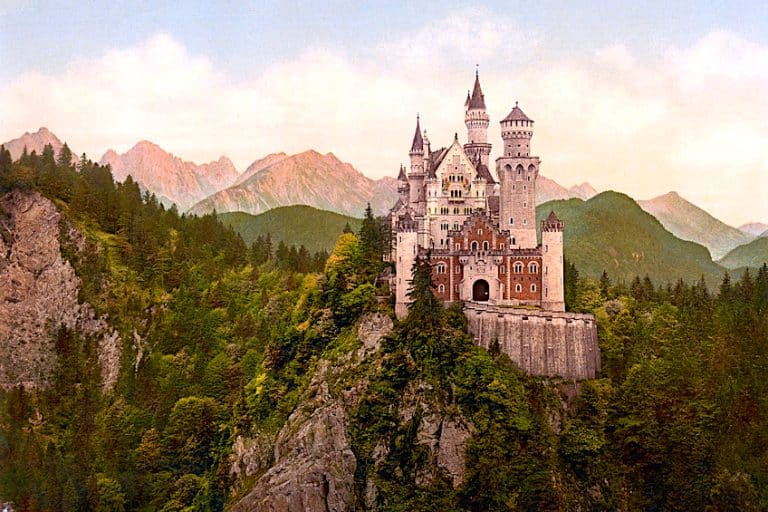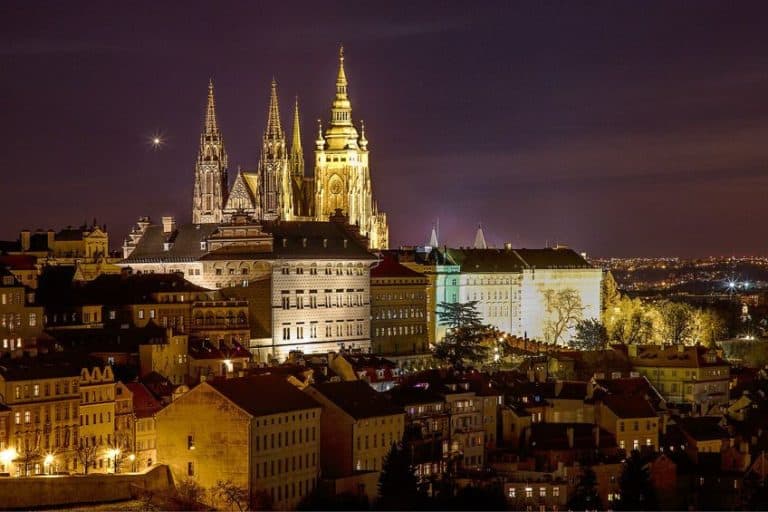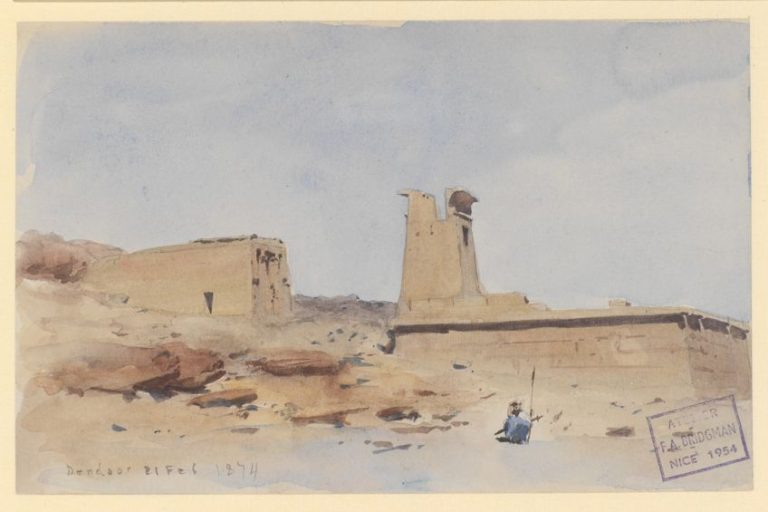Farnsworth House – The House Built by Ludwig Mies van der Rohe
Ever heard of the famous saying “less is more”? You more than likely have, and it is interesting to note that Ludwig Mies van der Rohe was the original author of that one-liner that stuck with designers and architects alike throughout the centuries. His world-renowned Farnsworth House, now known as the Edith Farnsworth House, is the epitome of less-is-more in the most aesthetically pleasing way possible. The glass pavilion is seen as an ode to the time and this day praised and admired for its magnificent simplicity.
About Mies van der Rohe
Ludwig Mies van der Rohe was a German-American Architect who was born on the 27th of March, 1886, in Germany. His father owned a stone carving shop, which he used to work at when he was very young. Working at his father’s carving shop formed in Mies an understanding of the characteristics of different materials.
Originally named Ludwig Mies, he changed his name to Mies van der Rohe as a symbol of growth from a tradesman’s son to an architect.
“Rohe” was his mother’s maiden name, and the “van der” he added for no specific known reason. After World War One, Mies attempted to experiment with a different design style to the Neoclassical homes that he was so accustomed to designing and building, as were other architects of his time. He rose to fame by making his Modernist debut through a proposal for a competition with the all-glass Friedrichstraße skyscraper in 1921.
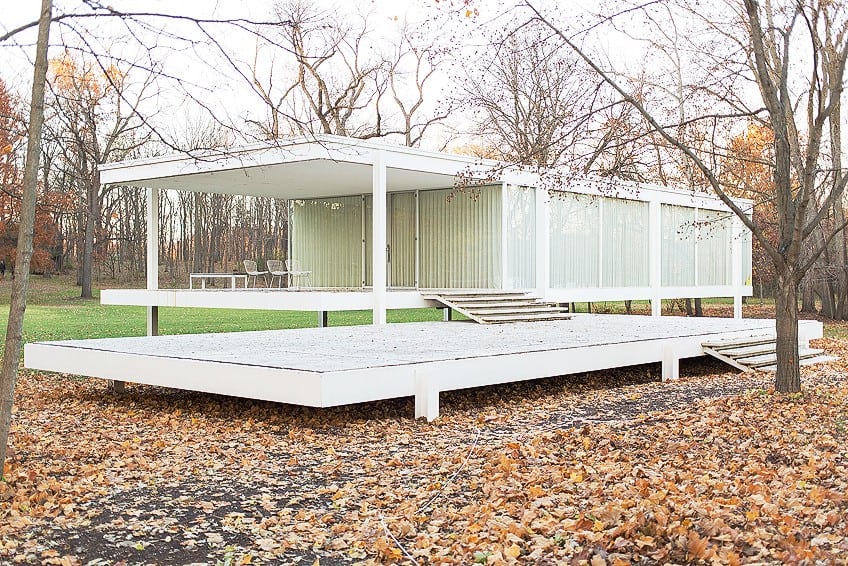
Mies is considered a member of the group of founding fathers of Modernist architecture, along with renowned architects Le Corbusier, Frank Lloyd Wright, Alvar Aalto, and Walter Gropius. Mies was one of Bauhaus’ last directors, which was a school of modern art, architecture, and design.
After the closing of Bauhaus, Mies emigrated to the United States where he became the head of the architecture school, the Illinois Institute of Technology, which is based in Chicago.
Mies was on a mission to create an architectural style of his own that is as unique as styles such as Gothic and Classical. His design style was one of complete simplicity and clarity. He was known for making use of very modern and forward-thinking materials such as plate glass, industrial steel, and cast concrete. Mies termed his buildings “skin and bones” architecture. He was drawn to elements like clean lines, pure colors, and simple forms as well as the visual extension of a space beyond the norm.
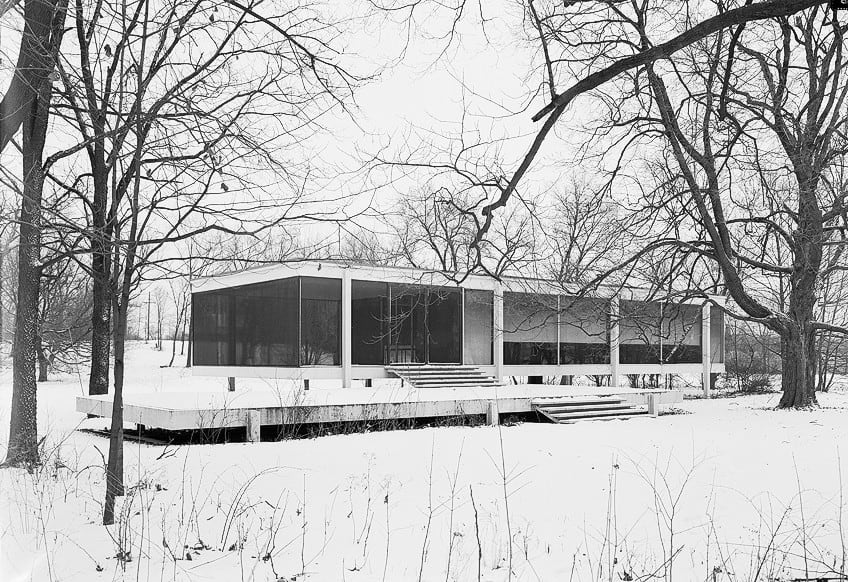
It comes as no surprise that Frank Lloyd Wright was a favorite architect to Mies, as he appealed to Wright’s need to blur the lines of architecture and nature. The Farnsworth House is one of the trio of houses built by Mies van der Rohe in the United States. The other two buildings are the Seagram Building and 860-880 Lake Shore Drive Apartments.
These three buildings became the templates for all of his future projects.
The History of the Farnsworth House
The Farnsworth House was built between the years 1945 and 1951. The house is located in Plano, Illinois, and was built to be used as a weekend getaway house on a beautiful nine-acre riverfront property next to the Fox River.
The house was commissioned by Dr. Edith Farnsworth, hence the rename of the house to the Edith Farnsworth House in 2021 by the National Trust.
Farnsworth was a very wealthy and intelligent musician, poet, and nephrologist and wanted a special modernist home in which she could indulge in the surrounding nature and relax. The brief stated that Mies was to design the house as if it was to be occupied by himself.
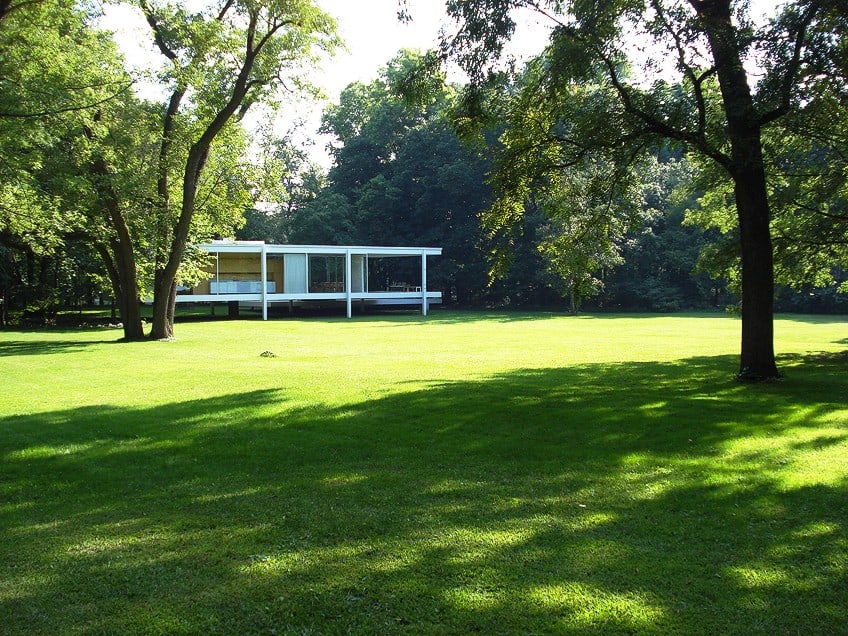
Farnsworth later went on to retire in Italy, and the home was purchased by British developer, architect connoisseur, and art collector, Lord Peter Palumbo. Palumbo used the estate as his sculpture garden and summer house in 1972. He later thought it well to open the house with controlled public tours.
In 2003, the house was entrusted to the National Trust and Landmarks Illinois through various private donors, and the house has been open wide to the public since, serving as a house museum.
Mies and Farnsworth were not the best of partners, as they had disputes over many details such as the design for the fireplace, as well as the color of the curtains. These disputes, however, were nothing compared to the big legal dispute between the two that ended their partnership indefinitely. Mies sued Farnsworth for non-payment, and Farnsworth responded by counter suing Mies for damages due to malpractice. Mies won the case, as his lawyers proved that all of the Farnsworth House plans and budget increases were signed off by the owner.

Farnsworth and Mies never spoke again, as they made use of mediators during the completion of the house, yet the house remained somewhat incomplete. An exhibition called “An Untold Story: Farnsworth to Palumbo, 1968-1972” is currently on display in the Barnsworth Gallery. Displays include unpublished photographs, specifications, blueprints, and original material samples that were specified by Mies himself.
Also, part of the exhibition is evidence of the restoration attempts by Peter Palumbo when he resided in the home.
International-Style Architecture
The Farnsworth House is a fine example of International Style Architecture that was born in the 1920s in Holland, Germany, and France after World War One. The International Style quickly spread throughout the entire world, becoming the most sought-after style for new builds until the 1970s. The following are characteristics of International-Style architecture:
- Embracing volume over mass
- Repeating modular forms
- Industrial and mass-produced materials such as steel and concrete
- Absence of color and ornamentation
- Flat surfaces
- Open floor plans
Characteristics of the Farnsworth House
The Farnsworth House plans are made up of a total of 1500 square feet and consist of a single raised story. The floor and roof slab is supported by eight structural steel I-beams with floor-to-ceiling glass windows between each I-beam. The floor and roof slab extends beyond the I-beams on the corners, creating a cantilevering system, which is very popular in modern architecture. There is also a semi-separate offset patio that sits a few steps below the house, that is finished with the same travertine floor as inside of the house.
The large windows open the house up entirely to nature outside, and vice versa, which was pivotal to Mies’ design ethos of blending the residence with its natural surroundings.

“Nature, too, shall live its own life. We must beware not to disrupt it with the color of our houses and interior fittings. Yet we should attempt to bring nature, houses, and human beings together into a higher unity”, were the words that he spoke in an interview.
Windows
All the windows are inoperable aside from two small hopper windows on the east of the house, in the bedroom. The large windows that encompass the entire house consist of ¼-inch thick glass panes that are over nine feet high. The widest windowpanes span a whopping 11 feet between the vertical I-beams and are located on the north and east facades.
Polished plate glass, which was used in the original and early replacements, is created by rolling liquid glass into uniform sheets and buffing them until smooth. Before the 1960s, this was common for window applications, especially for large stores.
The large windows could only be done considering the large private site with many trees and greenery that provide privacy. The only full walls are smack in the middle of the house, enclosing the bathrooms and unsightly services. Other than that, the house is completely open to nature and a true example of minimalism. The kitchen includes a stainless-steel continuous counter on one side of the core and a fireplace and primavera wood living space on the other side.

In 2017, staff members at the Farnsworth house noticed a crack in one of the windows that could have been caused by corrosion. After close inspection, it was decided that the window had to be replaced as it posed a threat of damage to materials around it. Only five of the 17 windows are still part of the original construction.
Since being responsible for the house in 2003, the National Trust has restored six frames and replaced four windowpanes. The replacement of the windows is largely due to the corrosion of the steel panes.
Corrosion occurs naturally through time, but unforeseen floods have sped up the process. The replacement glass is unfortunately not the same as the original manufacturing process back when the house was built. This is largely due to the change in technology and safety concerns for the public, that tempered glass had to be made use of for the replacement windows.
Structure
The rectangular structure sits perfectly parallel to the river. To emphasize visual lightness, Mies decided to raise the house five feet and three inches off the ground, meaning that only the steel I-beams physically touched the ground, almost making it look like the house is floating above the ground.
This meant that the window mullions also had to be made use of as structural support for the floor slab.
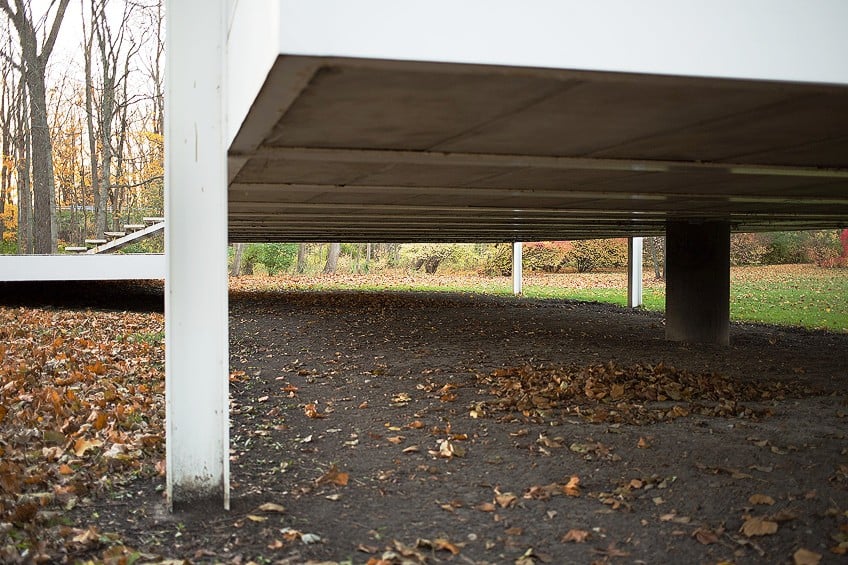
Mies intended for one-third of the floor slab to be used as an open-air veranda, but Farnsworth had bronze privacy screens installed on the veranda after the house was completed. These screens were later removed by Peter Palumbo when he became the owner of the house.
The house is entered through thin, but wide, steps that connect the earth with the built structure.
The entrance faces the river instead of the street and is located on the sunny side of the site. Faced front-on, it is evident that a large maple tree is the focus around which the house was built, once again making the point that architecture should be in harmony with nature.
The Farnsworth House Interior
The interior of the Farnsworth House appears to be one large open room that surrounds two wood blocks that contain the kitchen, wardrobe cabinet, bathrooms, and fireplace. Aside from the wooden core, there are no indicated zones, but purely loose furniture placed to suggest where certain tasks should be performed.
Mies made provision for a curtain track around the perimeter of the entire interior of the Farnsworth House, for full height drapes to provide privacy wherever desired throughout the day and night.
Colors used throughout the interior of the Farnsworth House remain neutral and natural with the wood veneer core, cream-colored tiles, white kitchen cabinets, and brown or black furniture pieces. Very recently, drawings have been made public by the Museum of Modern Art that indicate that Mies specified curtain tracks throughout the open plan to enable the house to be divided into three separate rooms through the use of curtains. However, these drapes were never installed.

While Farnsworth occupied the house, she refused to furnish the house with modern furniture pieces, as Mies wanted. Instead, she opted for more traditional and practical furniture pieces as well as a few Chinese antiques. Her furniture and decor approach was much more lived-in than what Mies had in mind.
It was Peter Palumbo who furnished the house with original furniture designed by Mies van der Rohe when the house was in his possession. The following Mies van der Rohe furniture pieces were displayed in the house until recently:
| Furniture Piece | Date |
| Barcelona Chair | 1929-1931 |
| Barcelona Stool | 1929 |
| Barcelona Couch | 1930 |
| MR Lounge Collection | 1929 |
| MR Side Chair | 1927 |
After the renaming of the Farnsworth House to the Edith Farnsworth House, it was decided to temporarily refurnish the house through an exhibition called “Edith Farnsworth Reconsidered” in 2021. The house has been furnished with Dr. Edith Farnsworth in mind, her life, and her untold stories. All of this was done while attempting to present a reflection of the aesthetic of the house in 1955, through old photographs. The exhibition went on for nine months and included original, borrowed, replicated, and donated furniture pieces referencing the period’s photographs.
Personal artifacts of Farnsworth are also included such as linens, books, ashtrays, dishes, and so forth. The goal was to make it seem like Farnsworth was still actively living there.
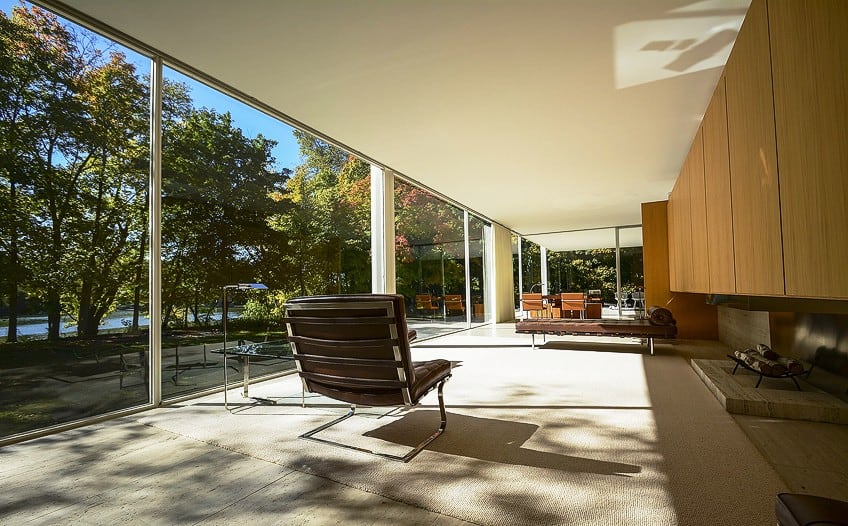
From a practical point of view, the Farnsworth House interior does lack necessities such as required storage space and closets, but to be fair, the original purpose of the house was for part-time living and not full-time. Palumbo went through the effort of furnishing the house with furniture designed by Mies van der Rohe himself.
However, the house still maintains a sense of serenity and openness that was envisioned and implemented by both client and architect.
Materials
The overall finishing of the house is seamless and blended very well. Continuity is emphasized by connecting the beams to the sides of the floor and roof slabs, instead of connecting these elements the traditional way by placing the slabs directly on the top of the beams.
Mies made sure that there is no evidence of harsh connections, fastenings, and joinery. All edges were polished and blended to create the sense of continuity and smoothness that he was after.

All the steel elements were painted white, which is a beautiful contrast against the greenery in summer but also blends in perfectly with the snow during wintertime. Along with other design elements, Mies took a less-is-more approach to the selection of materials for the interior of the house.
The use of materials in the Farnsworth house is very minimal, with only five visible materials.
These materials are white painted steel, stone, plaster, plywood, and clear glass. An underfloor heating system is covered with travertine stones, while the central solid core of the house is clad in primavera plywood, which is a very saturated yellow-toned wood.
Damage and Restoration
With the Fox River only being about feet from the house, Mies was well aware of the flooding danger that could occur. When designing the elevation of the house, he took the highest possible flood level into consideration, which he anticipated for every one hundred years. Alas, nature again showed that it could not be tamed when the river rose six feet above Mies’ year mark in 1954, and the house was completely flooded. Farnsworth was forced to flee the house in a rowboat with her pet dog.
Since then, the house has been under water six more times, in 1996, 1997, 2008, twice in 2013, and very recently in 2020.
The worst of these floods was the one that occurred in 1996, where the water from the Fox River rose to the living level of the house. Furniture was turned over and ruined by the water and precious works of art floated away, one of which included an Andy Warhol silkscreen print illustrating Elizabeth Taylor.
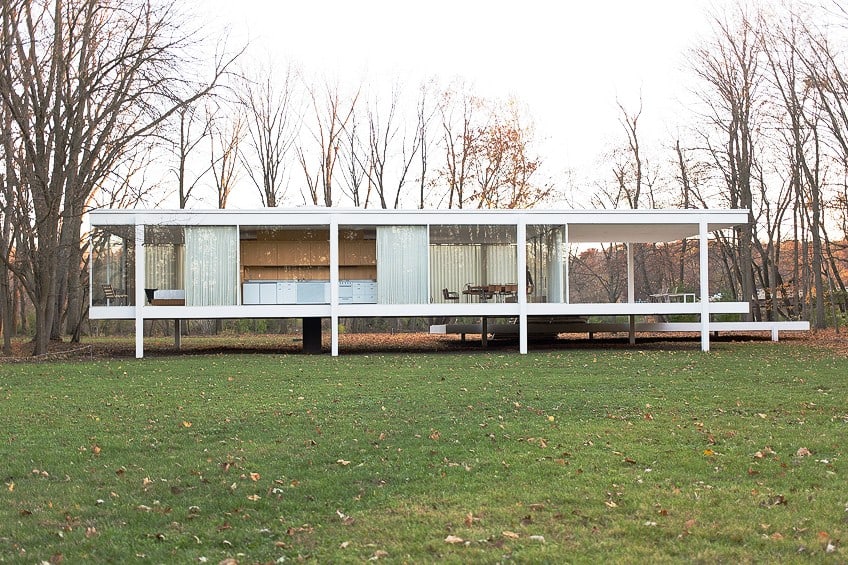
The 2008 flood was caused by rain that was a result of Hurricane Ike. The water reached about 18 inches above the finished floor level of the house. Luckily the furniture could be saved by the maintenance team by elevating the furniture above the water.
The flood occurred in September and the house was closed for the rest of the year for after flood repairs and only reopened to the public in the spring of 2009.
Naturally, the floods resulted in ongoing maintenance and many unforeseen costs for the house. However, the impracticality of the house never seemed to take away from the architectural wonder that it is, with its pureness and simplicity. There are currently ongoing debates regarding whether to move the house to higher ground on the property or to create a system to lift it higher if future floods might occur.
What makes the Farnsworth house so special is the fact that it was Ludwig Mies van der Rohe’s first go at an architectural realization that shaped his entire career as well as inspired many future buildings for other architects. The Farnsworth House is the perfect blueprint for what modern design in an era of new technology should be based on: to live in harmony with nature, above all else.
Frequently Asked Questions
Is the Farnsworth House Livable?
The short answer is no. As magnificent as this building is, the impracticalities were completely looked over. The lack of ventilation, privacy, and thermal insulation renders the house unlivable.
How Much Did the Farnsworth House Sell For?
The house sold for more than $7.5 million dollars in 2003, during a telephone bidding.
Why Is the Farnsworth House Considered a Modern Architectural Building?
The modern architecture movement was known for embracing nature, simplicity, minimalism, and staying true to materials. The Farnsworth House is a true example of all of these characteristics.
What Is Unique About the Farnsworth House?
What makes the Farnsworth House so unique, is the way it is such a stark contrast to its natural surroundings, yet when you are in the house the lines of nature and home are completely blurred. The lightness of the seemingly floating house is also quite a unique characteristic of the time.
Who Designed the Furniture in the Farnsworth House?
All the furniture pieces in the house were designed by the architect himself, Mies van der Rohe.
How High Off the Ground Is the Farnsworth House?
Five feet and three inches. Mies van der Rohe thought that this height would be well above the predicted future floods coming from the Fox River.
How Is the Farnsworth House Heated?
A central boiler circulates hot water through a system of radiant coils under the floor to provide heat. The first owner of the Farnsworth House, Edith Farnsworth, publicly argued with Mies Van der Rohe, complaining that it was hard to keep the home comfortable.
Why Is the Farnsworth House Raised?
Mies van der Rohe recognized the flood dangers of the house, being built only 100 feet from the Fox River. He took predicted flood lines into consideration when designing the house, as floods were anticipated every 100 years.
How Many Times Has the Farnsworth House Flooded?
The Farnsworth House had been flooded with water from the Fox river a total of seven times. These floods occurred in 1954, 1996, 1997, 2008, twice in 2013, and very recently in 2020.
Kylie Deyzel is an interior designer and sustainability enthusiast from Cape Town, South Africa. She has a passion for writing and educating others on various interior design topics. Her favorite interior design topics include interior design theory, interior design history, and most of all: sustainable interior design.
She received her B-tech degree in interior design from the University of Johannesburg in 2018 and has worked at various interior design firms since and had a few of her own freelance interior design clients under her company name binnekant.
Learn more about the Art in Context Team.
Cite this Article
Kylie, Deyzel, “Farnsworth House – The House Built by Ludwig Mies van der Rohe.” Art in Context. July 8, 2022. URL: https://artincontext.org/farnsworth-house/
Deyzel, K. (2022, 8 July). Farnsworth House – The House Built by Ludwig Mies van der Rohe. Art in Context. https://artincontext.org/farnsworth-house/
Deyzel, Kylie. “Farnsworth House – The House Built by Ludwig Mies van der Rohe.” Art in Context, July 8, 2022. https://artincontext.org/farnsworth-house/.


