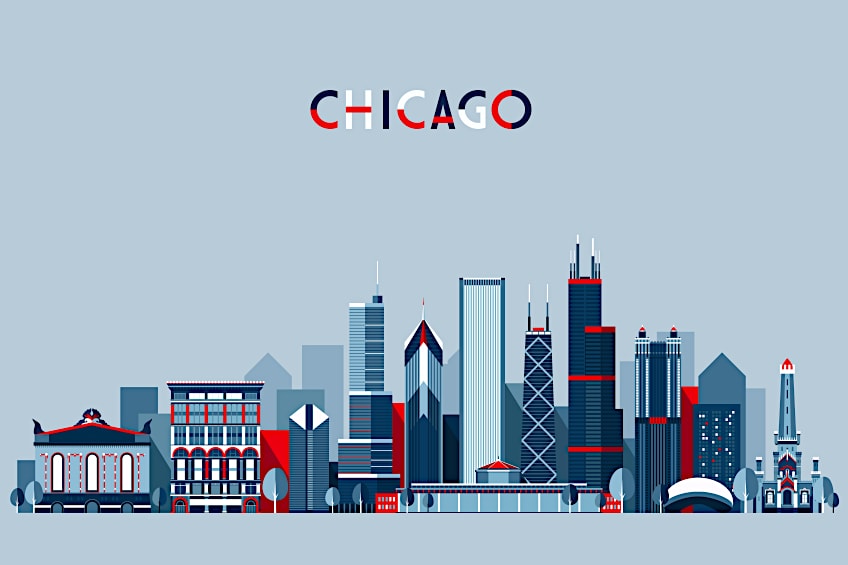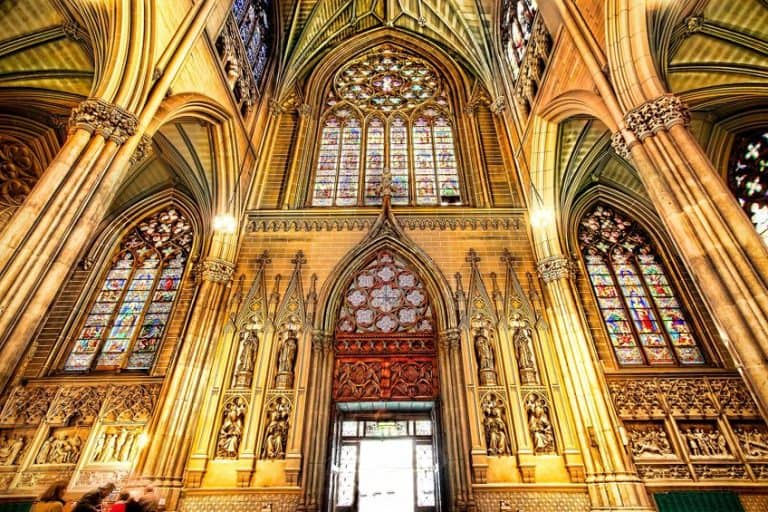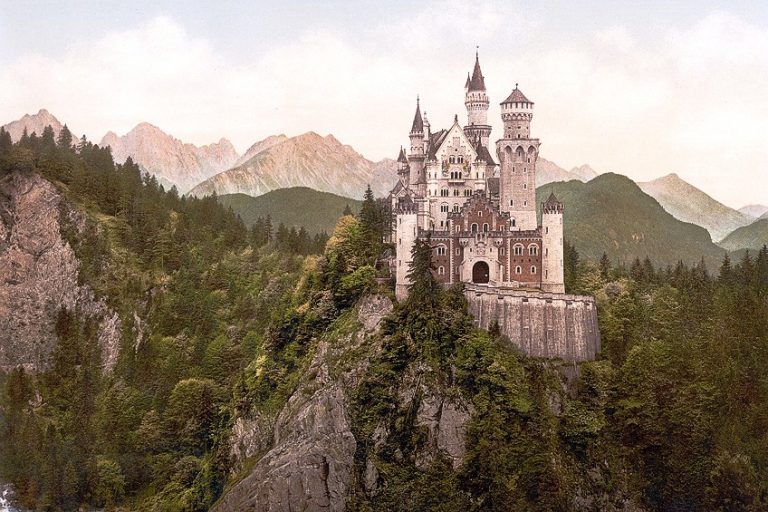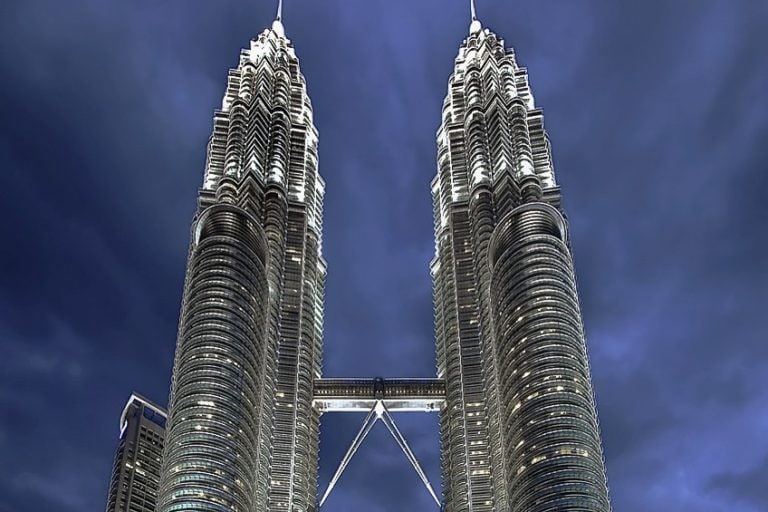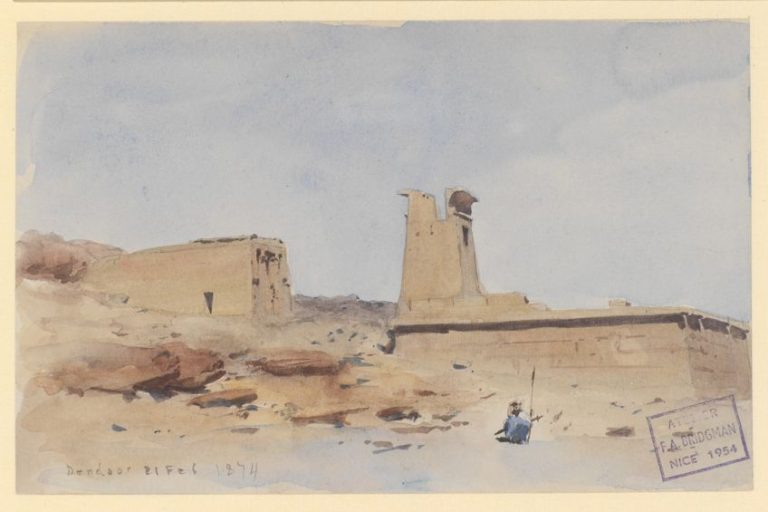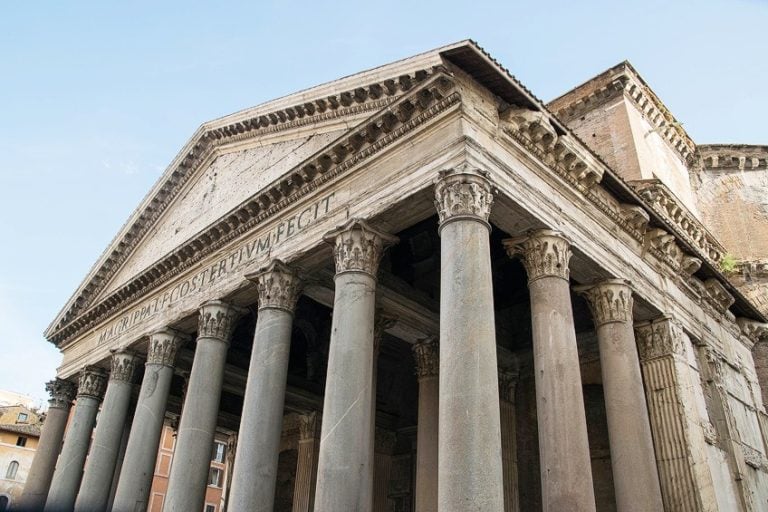Famous Buildings in Chicago – Icons of the Windy City Skyline
Chicago is credited with pioneering the skyscraper, and its legacy of famous Chicago architecture is world-renowned. There are many famous monuments and iconic buildings in Chicago, and there is no scarcity of locals and tourists keen to appreciate their magnificence and learn about their history. Although there are numerous famous Chicago buildings in the downtown area, such as the renowned Chicago skyscrapers, there are also many notable and famous buildings in Chicago’s 77 neighborhoods! Today, we will introduce you to our favorite famous buildings in Chicago.
Famous Buildings in Chicago
Chicago is known as a city of pioneering, and this is most evident in the numerous examples of famous Chicago architecture.
For several decades in the 19th century, it was the fastest-growing metropolis on the planet, and various construction projects transformed this little town into a thriving city that witnessed the development of many iconic buildings in Chicago.
Let’s look at some of the most famous Chicago buildings.
Chicago Water Tower (1869)
| Architect | William Warren Boyington (1818 – 1898) |
| Date Completed | 1869 |
| Function | Water pump structure |
| Height (meters) | 55 |
One of the few structures to escape the Great Chicago Fire of 1871 was the Chicago Water Tower. The limestone edifice, constructed in 1869, with its elaborate castellated Gothic Revival architecture, is one of the most recognizable structures along Chicago’s celebrated “Magnificent Mile”, and it is the namesake of nearby Water Tower Place, one of the great Chicago skyscrapers and retail malls.
By the 1860s, Chicago’s water supply was insufficient to meet the city’s rising population.

Engineer Ellis S. Chesbrough examined Lake Michigan, but due to inflow from the Chicago River, the nearshore lake water was too filthy to utilize. Chesbrough devised an ingenious solution in the form of a water-supply tunnel system that ran nearly two miles offshore to an inflow chamber.
When the tunnel was finished in 1867, the lake water was pumped back to shore via a pumping station. In 1869, a standpipe system was constructed since the old pumps caused pressure spikes and pulsation in the water. Both the structure of the pumping work on the other side of Michigan Avenue and the Water Tower that houses the standpipe was designed by William Boyington. Both structures were built of yellow Joliet limestone, a common building resource in the city at the time. Its fairy-tale aesthetic, built in Boyington’s trademark Gothic Revival design, did not appeal to everyone.
Oscar Wilde memorably described it as “a castellated monster with pepper boxes plastered all over it” when in Chicago for a speech in 1882. Today, it serves as a cultural center for photography and art shows.
Tribune Tower (1922)
| Architect | John Mead Howells (1868 – 1959) |
| Date Completed | 1922 |
| Function | Broadcasters and publishers |
| Height (meters) | 141 |
To celebrate its 75th anniversary, the Chicago Tribune held an international exterior and interior design competition in 1922.
The competition offered $100,000 in prize money, with a $50,000 first prize for “the most unique and beautiful office building anywhere in the world”.
They felt that while creating a landmark structure for the Michigan Avenue Gateway, architects would compete on an equal level. They neglected to consider the one thing that set Americans apart from their European counterparts: their comprehension of how architecture interacts with commerce and society in the setting of contemporary cities. Chicago didn’t have a zoning rule when the contest was announced in 1922.
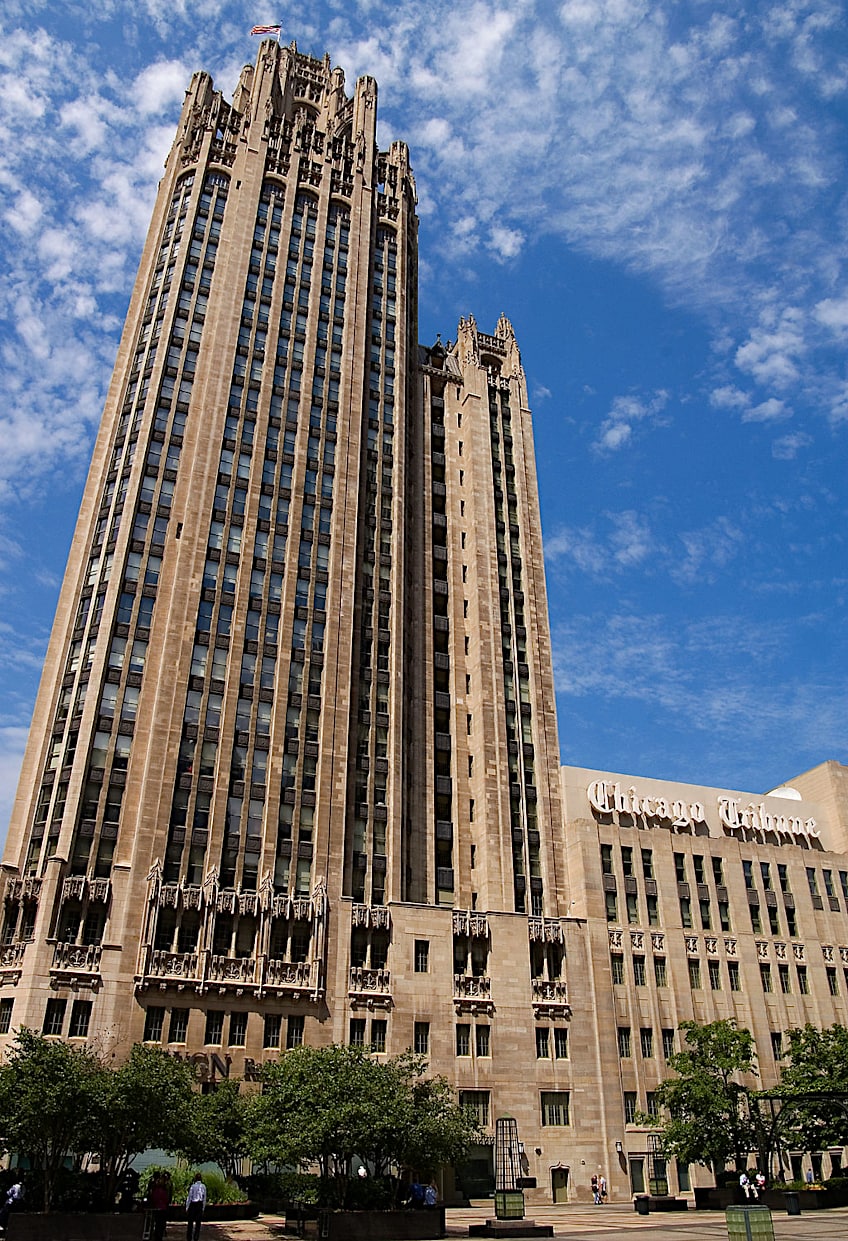
But since the 1880s, the city’s construction codes have included pretty rigorous height limitations. The American submissions were aware of the architectural strategy that these rules and The Tribune‘s office building scheme entailed.
The end result was a collection of plans with a lower-level office block that was the same height as the others—16 to 20 stories—and filled the allowed occupiable built environment with story after story of well-illuminated office space. Architectural diversity was largely found above the office building, where vacant spaces were exempt from the Tribune‘s functional constraints. An assortment of towers, domes, and other ornamental elements on top helped distinguish one architect from another.
The European suggestions, in contrast, were viewed as absurd, both for the office construction program and for the overall layout of the commercial areas of American towns. European architects, who had little to no expertise in creating skyscrapers, gave up the commercial need for a more imposing shape. John Mead Howells, an American architect, won the competition after beating out 260 other submissions. The winning design preserved the towering office building’s main shape but added a Gothic decorative tower to reference the history and stature of European architecture.
Wrigley Building (1924)
| Architect | Graham, Anderson, Probst & White (est. 1912) |
| Date Completed | 1924 |
| Function | Office and retail |
| Height (meters) | 134 |
The Wrigley Building, dubbed Chicago’s first air-conditioned structure and initially constructed as the Wrigley Company’s corporate headquarters, is located just across Michigan Avenue. The opening of the dual-tower skyscraper with French Renaissance touches occurred in 1924.
It remains one of Chicago’s most cherished structures and is now home to hundreds of companies and retail stores. The two-story clock is viewable to everyone at night when the towers are lit up by floodlights.
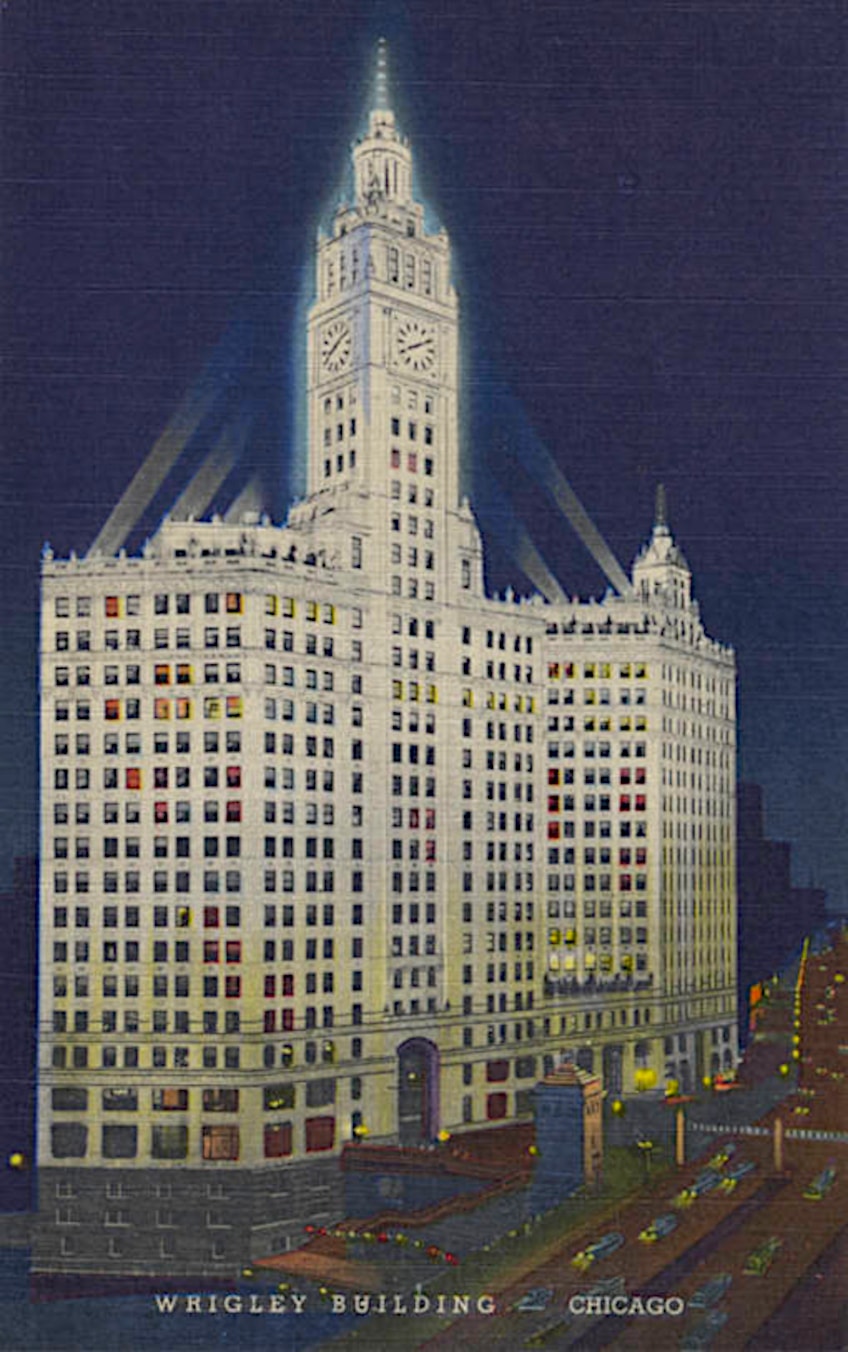
There were no significant office buildings north of the Chicago River when the Wrigley Building’s foundation was officially opened in 1920. Just south of the structure, the Michigan Avenue Bridge spans the river, and it was still under development. Chewing gum tycoon William Wrigley Jr. chose the location for the business headquarters.
The Giralda tower of Seville’s Cathedral was used as inspiration for the structure’s form, along with French Renaissance elements. In May 1924, the north tower and its 130-meter south tower were finished. Bridges between the towers were created at the third level and the ground level.
The northern tower rises to 21 stories, while the southern tower rises to 30 stories, giving the two towers different heights. A clock with faces looking in all directions is mounted on the southern tower. The diameter of each face is six meters. The building’s brilliant white facade is provided by glazed terra-cotta siding. The entire structure is occasionally manually cleaned to protect the terra cotta. Floodlights shine brightly at night on the structure. Giant grasshoppers assault downtown Chicago in the science fiction film Beginning of the End (1957) and are seen crawling up the sides of the Wrigley Building in one scene.
Chicago Board of Trading Building (1930)
| Architect | Holabird & Root (est. 1880) |
| Date Completed | 1930 |
| Function | Trade and exchange |
| Height (meters) | 184 |
The Chicago Board of Trading Building has been at this location since 1885. From 1885 until 1929, a skyscraper constructed by William W. Boyington existed at the site, and it was the tallest structure in Chicago from its erection until its clock tower was demolished in 1895.
The Boyington building became unsafe in the 1920s and was destroyed in 1929, with the current structure built by Holabird & Root taking its place.
The existing structure was the tallest in Chicago until 1965 when it was superseded by the Richard J. Daley Center. This structure is notable for its Art Deco architectural style, artworks, and large-scale stone carvings, as well as its enormous trading floors.
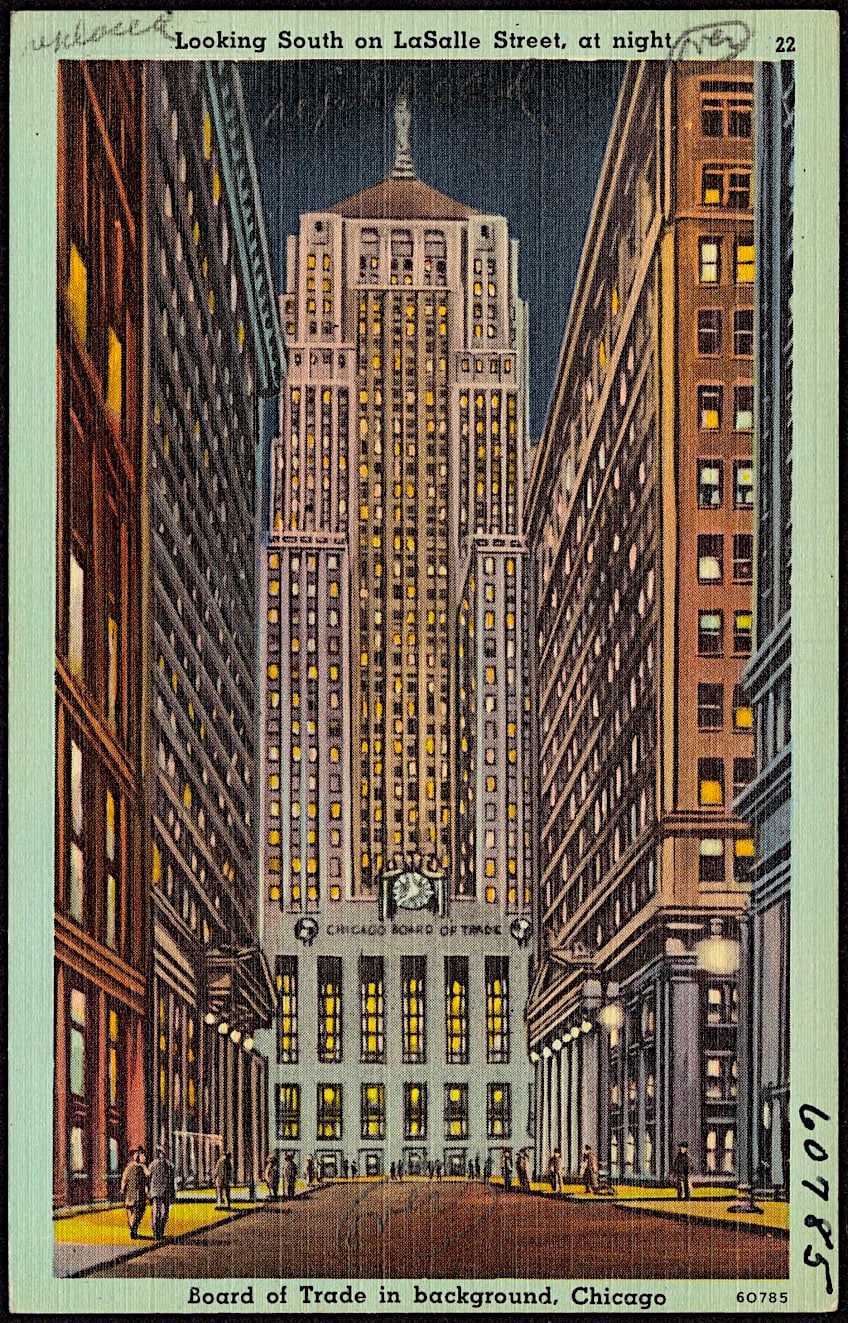
The structure is topped with a three-story metal Art Deco figure of the goddess of agriculture, Ceres. Sculptural works by Alvin Meyer, former head of the sculpture department of Holabird & Root, are featured on the structure’s facade and reflect the trade activity within.
Hooded characters, a Babylonian carrying grain and a Native American clutching maize, flank the clock facing LaSalle Street. Similar motifs may be seen at the central tower’s topmost corners, slightly underneath the sloping roof. Portrayals of bulls sprout immediately from the cladding on the structure’s northern and eastern sides, around nine meters above street level, an allusion to a bull market.
The trading area is encircled by workstations where employees may assist with transactions. Initially, the desks functioned as a link between the pits and those looking to purchase or sell. Morse code operators were utilized when trade transactions and information started to be conveyed via telegraph, and were eventually superseded by phone operators.
Merchandise Mart (1930)
| Architect | Alfred P. Shaw (1895 – 1970) |
| Date Completed | 1930 |
| Function | Commercial |
| Height (meters) | 104 |
The landscape of the Chicago region reflects its ambition of larger and better. The Merchandise Mart on the Chicago River is more than 372,000 square meters in size. It was the largest structure in the world when it was finished in 1930, and it operated as the wholesale warehouse of Marshal Field, where shops could acquire stock.
The Merchandise Mart, planned by Alfred P. Shaw for Graham, Anderson, Probst & White, the architecture company, is one of several Art Deco structures in Chicago that embody the enthusiasm of the 1920s.
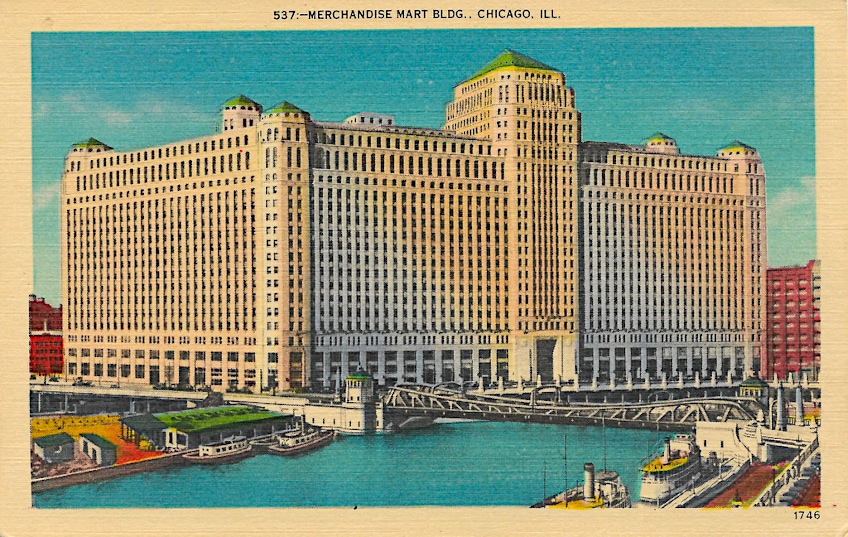
The steel-framed building is clad in terra cotta, limestone, and bronze, and its decoration incorporates many of the prominent motifs of the style. The building’s verticality is accentuated and its horizontal bulk is balanced by the recessed vertical windows. During the Art Deco era, diagonal turrets and rows of ornamental chevrons were frequently utilized as architectural features.
The Merchandise Mart started out as a Marshall Fields wholesale warehouse shop with leased space for other wholesalers. Bringing together the selling of fabric, furniture, and other decorative goods under one roof was the aim. Investors had anticipated financial success, but it didn’t materialize.
Field & Company was driven out of the wholesale business by the Great Depression. The building was sold to a company led by Joseph P. Kennedy in 1945 for around one-third of its original cost. The Kennedy family owned the property for more than 30 years until selling it to Vornado Realty Trust in 1998. The structure soon underwent renovations to employ energy-saving strategies and incorporate real-time data into its functioning. Nowadays, it is still a location for designer showcases. Businesses in the tech sector, such as Motorola Mobility, have leased more than one-quarter of the building.
Marina City (1964)
| Architect | Bertrand Goldberg (1913 – 1997) |
| Date Completed | 1964 |
| Function | Mixed-use |
| Height (meters) | 179 |
In an effort to stop the exodus of middle-class people from the city’s central business district, a union of elevator operators and building janitors, provided the majority of the funding for the $36 million Marina City complex, which was planned in 1959 by Bertrand Goldberg and built between 1961 and 1968.
When the two towers were constructed, they were the world’s highest high-rise apartments and reinforced concrete constructions.
A gym, swimming pool, theater, bowling alley, ice rink, shops, restaurants, and of course a marina are among the various on-site amenities offered by the complex, which was designed as a “city within a city”.

The residential rebirth of American inner cities is often recognized as having started with Marina City, the nation’s first post-war urban high-rise residential complex. Its paradigm of high-rise skyscrapers with a foundation of parking, mixed commercial and residential purposes, and mixed-use buildings has become the de facto standard for urban development throughout the United States and across the globe.
The complex includes the Hotel Chicago bar and restaurant, the 10Pin Bowling Lounge, the House of Blues performance venue, and four eateries. Its long-abandoned cinema theater served as the foundation for the House of Blues performance venue. The hotel was constructed inside the former Marina City offices.
The old skating rink was destroyed to make room for Smith and Wollensky. The elevated common plaza and the apartment towers’ automobile and pedestrian access points were rebuilt. Since the 1960s, there had been no ornamental lighting surrounding the circular tops of the mechanical sheds atop each tower until it was done in 2006.
Lake Point Tower (1968)
| Architect | George Schipporeit (1933 – 2013) |
| Date Completed | 1968 |
| Function | Residential |
| Height (meters) | 196 |
Lake Point Tower, built in 1968, is located on Chicago’s Near North Side in the Streeterville neighborhood. The design, created by architects George Schipporiet and John Heinrich, has influenced scores of structures throughout the world, such as the world’s tallest skyscraper. Lake Point Tower’s architects were pupils of Ludwig Mies van der Rohe, one of the most well-known International Style schools and Bauhaus architects. They worked under the company name Schipporeit and Heinrich.
The Lake Point Tower was the highest residential building in the world when it was completed in 1968. Lake Point Tower had to be engineered to resist heavy winds due to its height and lakefront location.

The building’s triangle core is 59 feet wide and features three stairwells and nine elevators. This core supports the whole vertical weight of the structure, allowing for significantly thinner perimeter columns on the facade. Three arms radiate from the center, forming an asymmetrical Y-shaped floor layout. The initial four-armed design was modified to three arms. The exterior walls are curved to prevent inhabitants from seeing into neighboring condos. The building’s facade is a curtain of bronze-colored glass bordered by gold-anodized metal, which reflects light off Lake Michigan and appears golden.
Lake Point Tower is well renowned for its sweeping curves and attractive location, and it is expected to remain the only large private construction on the lakefront side of Chicago’s Lake Shore Drive for the near future, considering the city’s restriction on constructing on the lakefront. It was one of the world’s first high-rise residential properties to incorporate all-electric appliances and services, and it was the first residential project in a large metropolis to have its own two-and-a-half-acre park.
Lake Point Tower, once the world’s highest reinforced concrete structure, marked its 50th anniversary in September 2018. It is unique among the Chicago skyscrapers, a beautiful statement of curves in a city that idolizes the right angle. It helped to pioneer a new type of city living that may be seen in today’s residential high-rises.
John Hancock Center (1969)
| Architect | Fazlur Rahman Khan (1929 – 1982) |
| Date Completed | 1969 |
| Function | Mixed-use |
| Height (meters) | 357 |
The structure was designed to be the second tallest skyscraper in the world. The tower’s development was halted in 1967 owing to a defect uncovered in an innovative technical process utilized to pour concrete in phases. The engineers observed the same soil settlements after the first 20 floors as they had anticipated for the full 99 stories. This required the owner to halt construction until the engineering issue was remedied, resulting in a credit crisis.
When the owner declared bankruptcy, John Hancock took over the project, retaining the original design, architect, engineer, and principal contractor. The structure was completed in 1969.
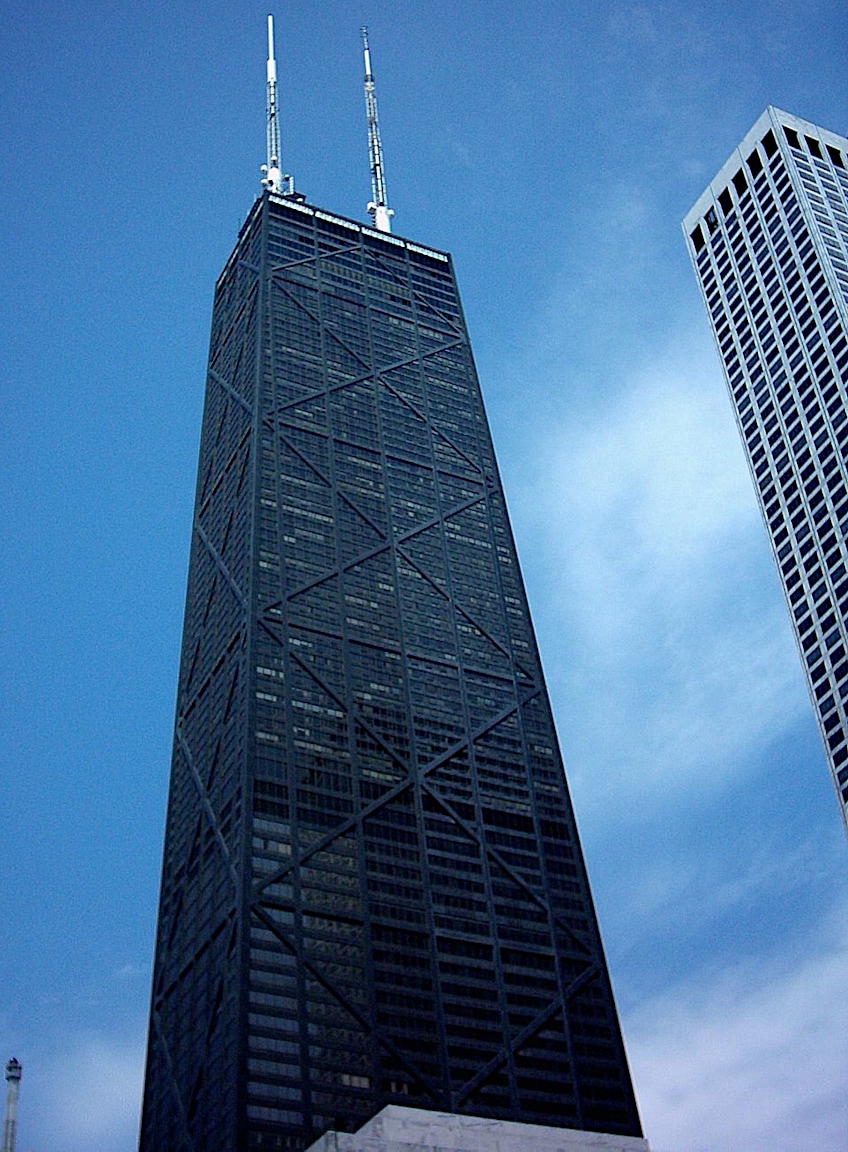
Ray Heckla, the initial building engineer in charge of the residential construction, was the first occupant. The John Hancock Center is 457.2 meters tall, with two antennas, making it the fourth tallest structure in Chicago. Otis constructed the observation deck elevators at the John Hancock Center, which traverse 96 floors at a peak speed of 1,800 feet per minute. The observatory has received several honors for its unique design.
360 CHICAGO successfully introduced a brand-new interactive exhibit about the photos of Michigan Pete, which pay homage to “Michigan Pete”, a head inspector for the development of the John Hancock Center who managed to capture his personal anecdotes in a diary that perfectly captures the architectural feats and obstacles documented in his own pictures and words.
The characteristic X-shaped exterior bracing has made John Hancock Center an architectural classic. This bracing also removed the requirement for interior support columns, resulting in a significant increase in available floor area. Upwards of 2,000 people labored on the project at its peak, and it took around five million man-hours to finish.
Willis Tower (1973)
| Architect | Skidmore, Owings and Merrill (est. 1936) |
| Date Completed | 1973 |
| Function | Office, communications |
| Height (meters) | 527 |
When it was finished in 1973, the Willis Tower, which towers over the city of Chicago, had the record for the tallest building in the world. Sears hired Skidmore, Owings & Merrill to design an office tower that would house both the company’s headquarters and the several offices it had spread out over Chicago. The proposal also called for more office space to handle the company’s anticipated growth.
It is estimated that the Willis Tower was a little over 1,400 feet tall and had 108 stories in all.
While selling the building in 1994, Sears retained the naming rights until 2003. In 2009, the insurance brokerage Willis Group leased more than 13,000 square-meters of space.
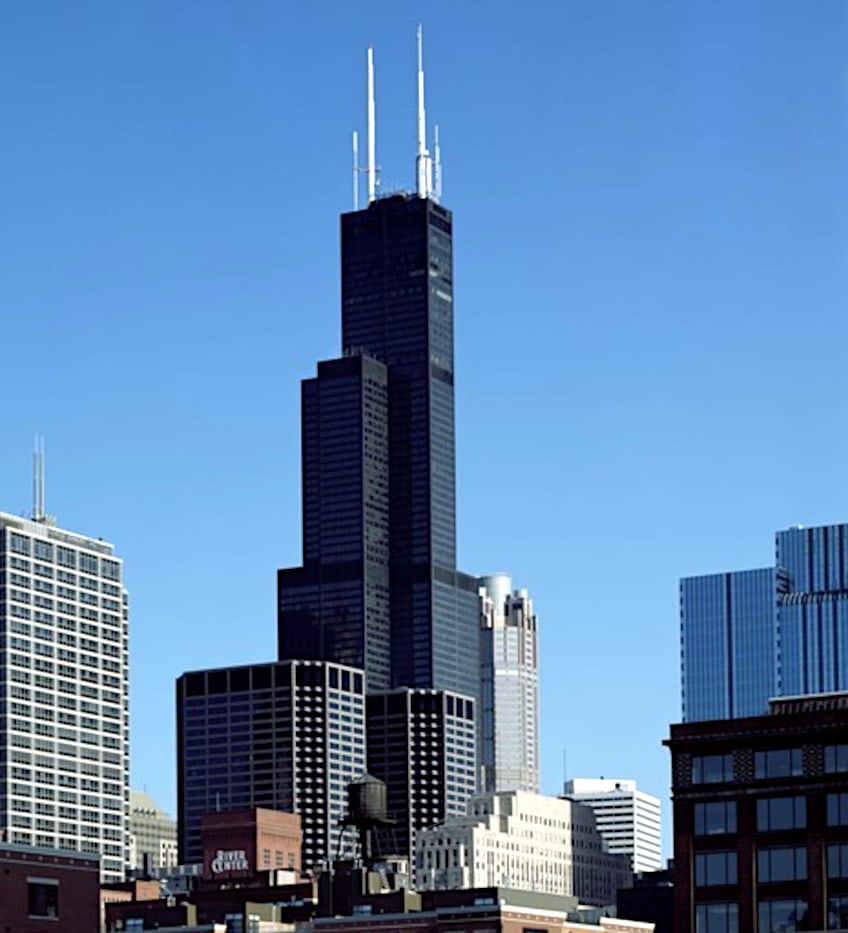
In accordance with a Willis spokesperson, the title rights were acquired during the negotiations at no cost to the business, and on the 16th of July, 2009, the tower was renamed the Willis Tower. A Blackstone-owned real estate company called EQ Office bought the structure in 2015 and hired Gensler to give it a facelift and make it more urban-friendly.
The end product is a glass-clad base of 460,000 square feet with two new tenant lobbies, as well as a mix of restaurants and other services arranged around an atrium with skylights. To complete this huge project, the architects renovated three below-ground floors, created three more levels, and finished with a sizable public roof garden.
All of this architectural splendor has the ability to make the mundane task of traveling to and from work enjoyable. The tower and its new base both provide amenities that entice visitors for both business and pleasure. On four floors, residents will have access to cafes, a gym, restaurants, and salons. On three levels, ten restaurants and 74,000 square feet of meeting and function space with views of the atrium will also be available to tenants. When Chicago’s weather permits, the roof garden, with its curved paths enclosing native plants and trees, offers a place to unwind and do business.
Aqua Tower (2010)
| Architect | Jeanne Gang (1964 – Present) |
| Date Completed | 2010 |
| Function | Mixed-use |
| Height (meters) | 261 |
The Aqua Tower, which opened in 2010, is by far the most recent addition to this list. However, its wave-like appearance distinguishes it from any other modern Chicago skyscraper, earning it a place among the 20th-century equivalents. Its flowing, creative form was meant to provide homeowners with a unique perspective of the surrounding city as well as various-sized curving balconies.
Aqua, designed by Jeanne Gang, is the world’s third-tallest structure built by a woman and the tallest created by a woman-led company.
Jeanne Gang is an American architect who founded and leads Studio Gang, a firm that specializes in architecture and urban design with offices in New York, Chicago, and San Francisco. Jeanne Gang became well-known for the Aqua Tower. The Aqua Tower is bordered by high-rises on North Columbus Drive.
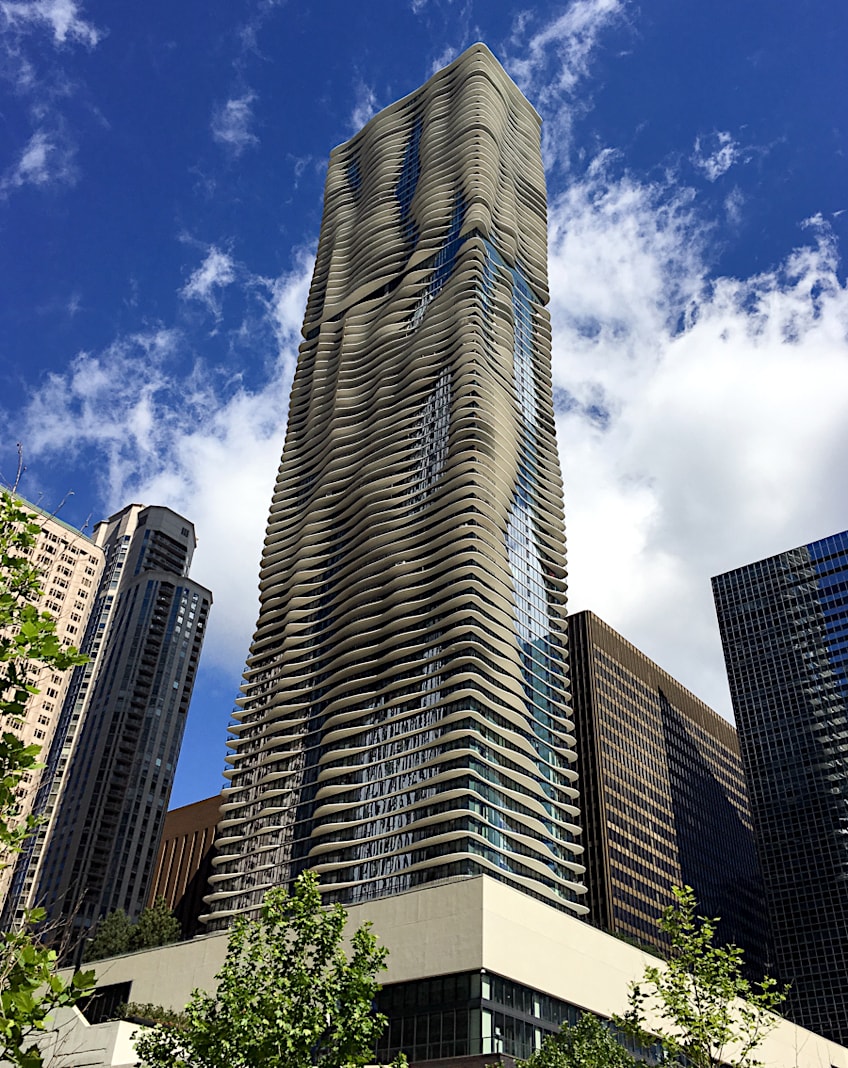
Gang expanded its balconies outward by up to 4 meters to catch views of local sites for Aqua’s occupants. The ultimate product is a structure made out of unevenly shaped concrete floor slabs that give the facade a rippling, sculptural character.
Jeanne Gang drew inspiration for these slabs from the striated limestone rocky outcrops that are a prevalent geographical feature of the Great Lakes region.
Aqua was designed with sustainability in mind. Gang and her team improved the terrace expansions to enhance sun shading, and other environmentally friendly elements include a water-saving irrigation system and energy-saving lighting. The green roof above the tower base is one of Chicago’s biggest. The tower is LEED-NC certified.
Owing to its ecological design, this monolithic concrete slab architecture without an insulating gap distributes heat from the inside to the outside and from the outside to the inside very efficiently due to thermal bridging.
This concept is shown via infrared photos of this skyscraper. Magellan Development Group gave the building the name “Aqua”. It is derived from the wave-like formations of the balconies and complements the nautical concept of the other structures in the Lake Shore East complex; the tower’s closeness to neighboring Lake Michigan also impacted the name.
That concludes our look at famous Chicago buildings. All of these iconic buildings in Chicago have added something unique to the city’s skyline. From Chicago skyscrapers to water pump structures, the city never fails to create eye-catching structures that typify the style of famous Chicago architecture. Which was your favorite of the famous buildings in Chicago?
Frequently Asked Questions
In Which City Was the First Skyscraper Built?
The Home Insurance Building, located on the junction of Adams and LaSalle Streets in Chicago, was the world’s first modern skyscraper when it was erected in 1885. Engineer William LeBaron Jenney designed the structure, which was supported by a novel steel frame that allowed for considerably more elevation and sturdiness without the added weight of typical masonry construction. The Home Insurance Building was destroyed in 1931 to make space for another building.
What Are the Most Famous Buildings in Chicago?
Chicago is just full of iconic buildings. There are many to choose from if you are visiting and want to do some architectural sightseeing. You could go check out the Chicago Water Tower, the Tribune Tower, the Wrigley building, the Merchandise Mart, Lake Point Tower, John Hancock Center, Willis Tower, or Aqua Tower. These well-known Chicago structures are notable for their architectural significance as well as their contributions to the city’s cultural character.
Justin van Huyssteen is a freelance writer, novelist, and academic originally from Cape Town, South Africa. At present, he has a bachelor’s degree in English and literary theory and an honor’s degree in literary theory. He is currently working towards his master’s degree in literary theory with a focus on animal studies, critical theory, and semiotics within literature. As a novelist and freelancer, he often writes under the pen name L.C. Lupus.
Justin’s preferred literary movements include modern and postmodern literature with literary fiction and genre fiction like sci-fi, post-apocalyptic, and horror being of particular interest. His academia extends to his interest in prose and narratology. He enjoys analyzing a variety of mediums through a literary lens, such as graphic novels, film, and video games.
Justin is working for artincontext.org as an author and content writer since 2022. He is responsible for all blog posts about architecture, literature and poetry.
Learn more about Justin van Huyssteen and the Art in Context Team.
Cite this Article
Justin, van Huyssteen, “Famous Buildings in Chicago – Icons of the Windy City Skyline.” Art in Context. February 6, 2023. URL: https://artincontext.org/famous-buildings-in-chicago/
van Huyssteen, J. (2023, 6 February). Famous Buildings in Chicago – Icons of the Windy City Skyline. Art in Context. https://artincontext.org/famous-buildings-in-chicago/
van Huyssteen, Justin. “Famous Buildings in Chicago – Icons of the Windy City Skyline.” Art in Context, February 6, 2023. https://artincontext.org/famous-buildings-in-chicago/.


