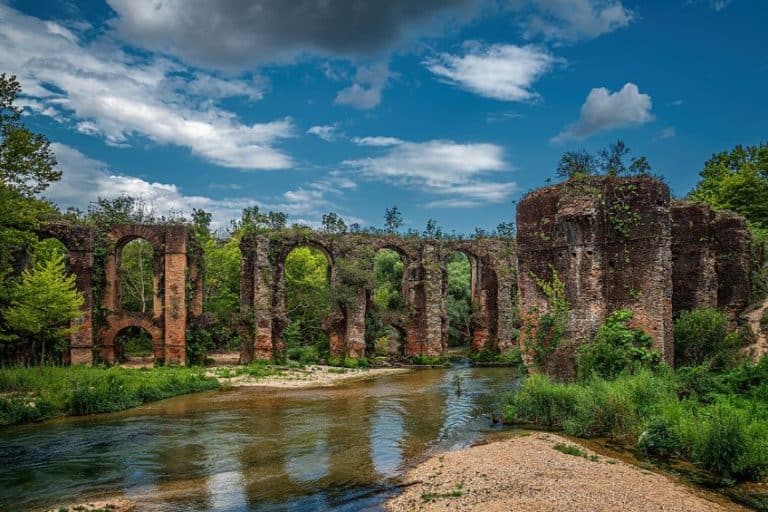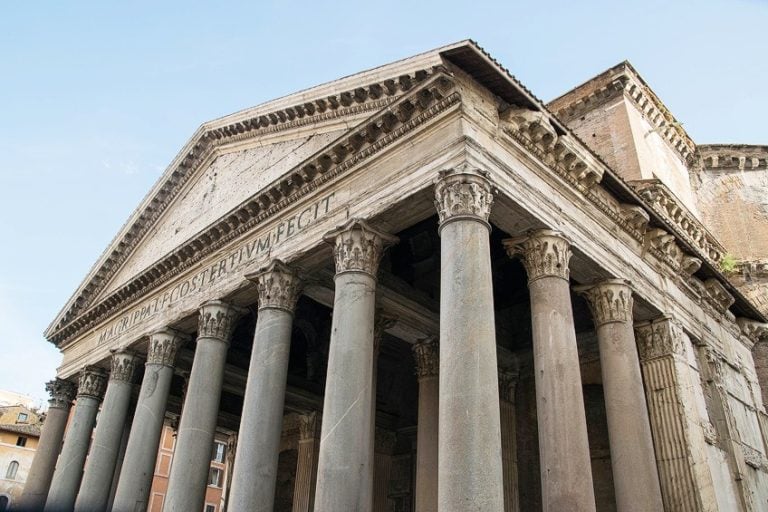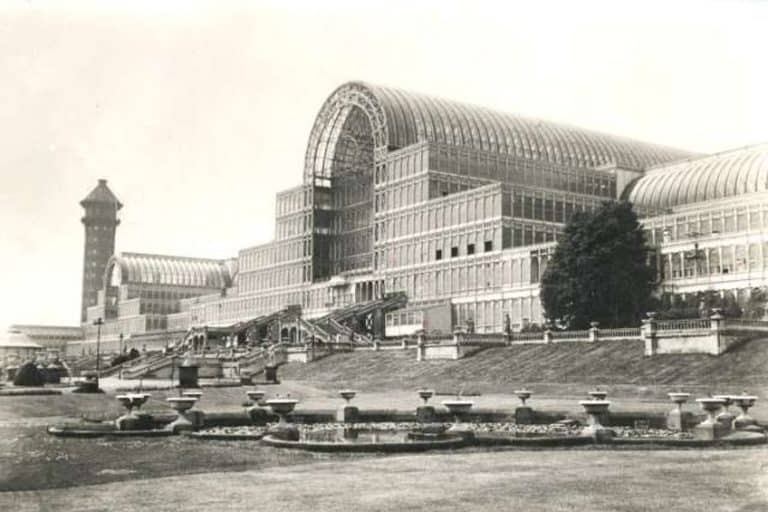Oldest Buildings in the US – Explore Old American Buildings
What is the oldest building in the United States and where is the oldest house in America located? Those are the questions we aim on answering in this article about the oldest structure in America. Many of these old American buildings go further back than one would ever think! To find out just how far back, let us explore the oldest buildings in the U.S.
Discovering the Oldest Buildings in the U.S.
The first prosperous European settlements in America were formed in the early 1600s, and these pioneering colonists constructed some of the most historic structures in what would eventually become the United States. Humans initially came to America some 13,000 years ago, though, and their successors erected and still live in some of these very old American buildings. This list includes some of the oldest buildings in the U.S., the majority of which are dated back to the early colonial period, with a handful dating back thousands of years.
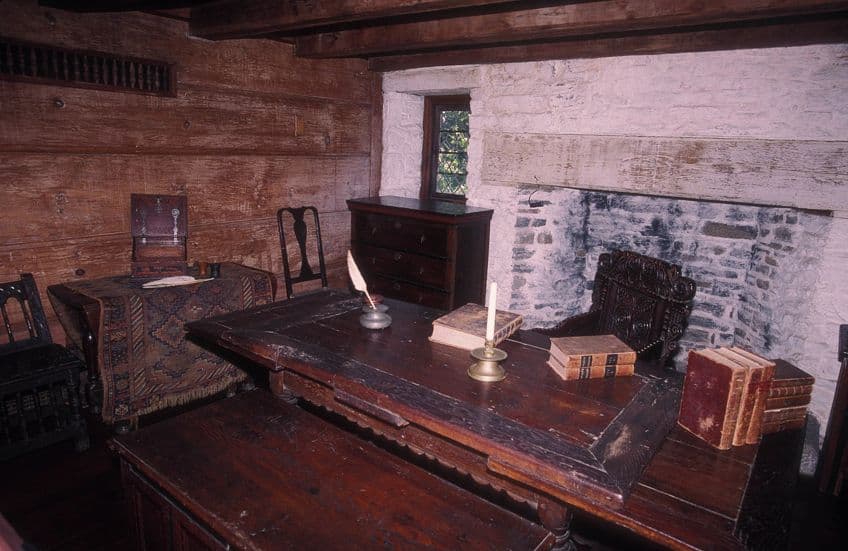
Taos Pueblo (c. 1450)
| Date Completed | c. 1450 |
| Function | Residence |
| Current Status | Still in use |
| Location | North of the modern city of Taos, New Mexico |
The Taos Plateau, a high desert area of the Sangre de Cristo Mountains, is home to the Taos Pueblo. The Taos Pueblo is a collection of historic dwellings and ceremonial structures constructed by a Native American tribe of Tiwa-speaking Puebloan inhabitants. According to the individuals who currently live in the Taos Pueblo, the majority of the extant structures were constructed between around 1000 and 1450 CE, making the Taos Pueblo the oldest structure in America. It is composed of multi-story adobe structures arranged around a central square.
The structures are built with traditional techniques and materials, such as adobe bricks and timber beams.
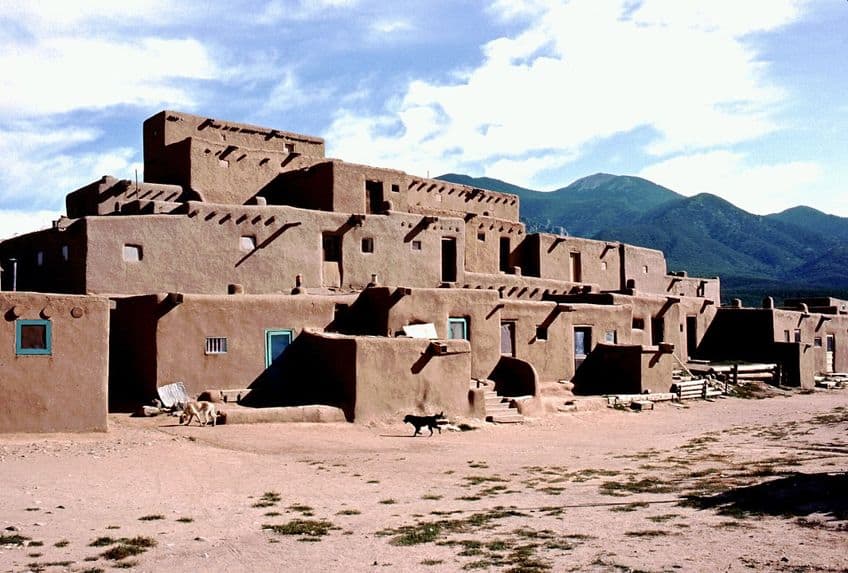
The Taos tribe has its own dialect, culture, and customs that have been passed down through centuries. They are considered to be deeply connected to the earth, and their religious beliefs are deeply rooted in nature. Taos Pueblo is designated as a UNESCO World Heritage Site as well as a National Historic Landmark. Visitors are welcome, but they must observe the pueblo’s cultural customs and respect the people’s privacy. During the year, the Taos Pueblo sponsors traditional events and festivals, such as the annual Taos Pueblo Powwow, a celebration of Native American songs, dancing, and culture.
Palace of the Governors (1610)
| Date Completed | 1610 |
| Function | Government building |
| Current Status | Still in use (state history museum) |
| Location | Santa Fe, New Mexico |
The Palace of the Governors, one of the oldest governmental structures in the United States, was erected in the early 17th century as the center of administration for the Spanish colony of New Mexico. This old American building has long been a focal point of social, political, and artistic life in Santa Fe. It has housed Spanish, Mexican, and American governors, as well as military personnel, the Spanish Inquisition, and New Mexico’s territory and state administrations. It is now accessible to everybody as a state history museum devoted to the history and culture of Santa Fe.
Visitors can tour the many exhibitions and galleries, which contain relics and artwork from the region’s past, such as Spanish colonial art, Native American pottery, and Mexican folk art.
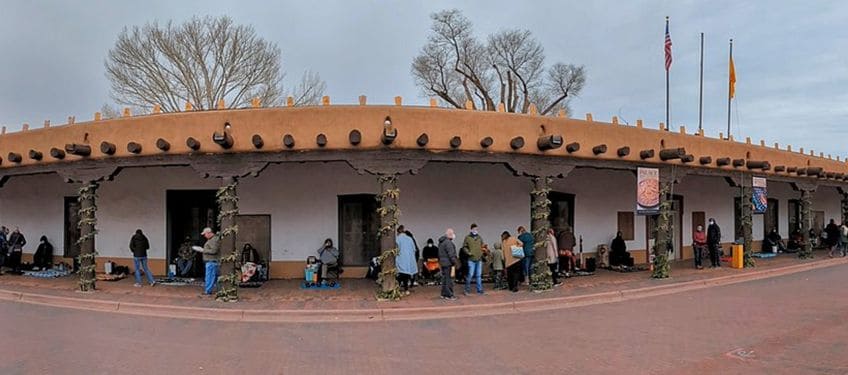
The Palace has a long and complicated history, and it has been linked to many significant events in New Mexico’s history, including the Mexican-American War, the Pueblo Revolt of 1680, and the Civil War. The Palace of the Governors is considered to be a noteworthy example of Spanish Pueblo Revival architecture, which combines indigenous American and Spanish colonial design features. The National Trust for Historic Preservation recognized the Palace as a National Treasure in 2009, acknowledging its value as a cultural and historical monument in the United States.
San Miguel Mission (c. 1626)
| Date Completed | c. 1626 |
| Function | Church |
| Current Status | Still in use |
| Location | Santa Fe, New Mexico |
The San Miguel Mission is a historical church located in Santa Fe, New Mexico that is thought to have been erected in the early 17th century, making it one of the country’s oldest extant churches. The mission was initially erected as a place of worship for the native Pueblo people by Spanish immigrants in the region. The church was constructed using adobe bricks and has a conventional Spanish colonial style, featuring a white stucco facade and bell tower.
Although it is difficult to establish the precise period of construction, the first documentation referencing the church goes back to 1628, confirming that the San Miguel Mission was founded before that time.

The mission has been renovated and restored multiple times throughout the years, yet a great deal of the original building and artwork has survived. The church’s interior is embellished with traditional religious artwork, such as carved figures, a wooden altar, and vibrant murals. The San Miguel Mission is still open to the public for religious services, such as its weekly mass on Sunday.
Fairbanks House (c. 1637)
| Date Completed | c. 1637 |
| Function | Residence |
| Current Status | Still in use (museum) |
| Location | Dedham, Massachusetts |
The Fairbanks House, erected by Puritan pioneer Jonathan Fairbanks between 1637 and 1641, is the oldest extant timber-frame residence in the United States. Fairbanks constructed the home for his family and handed it down to his eldest son when he passed away in 1668. It was then passed down eight more generations until Rebecca Fairbanks was the last individual to reside in it in 1904. After Rebecca left, the Fairbanks family members formed a trust to purchase the property and conserve it for subsequent generations.
The home was restored to its 17th-century design and was made open to visitors in 1908.
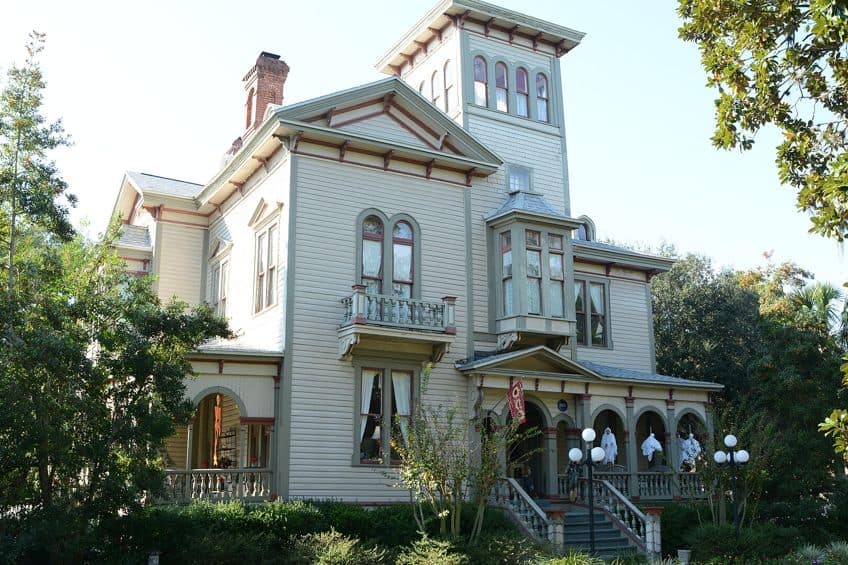
Guests may now tour the historic home and learn about the Fairbanks family as well as other early English settlers in New England. Several original furnishings remain in the house, such as a cradle used by Grace and Jonathan Fairbanks to comfort their children. This old American building is registered on the National Register of Historic Places and is regarded as a significant example of early American architecture.
C. A. Nothnagle Log House (1638)
| Date Completed | 1638 |
| Function | Residence |
| Current Status | Still in use (museum) |
| Location | Gibbstown, New Jersey |
This historic home in Gibbstown, New Jersey, is thought to have been erected in 1638, making it one of the country’s oldest surviving log dwellings. The home was initially erected by Finnish settlers as part of the area’s early European colonization. The region drew Finnish residents because of its abundance of natural resources, including fish and wood. The Nothnagle family later purchased the home in the 19th century and occupied it as their home until the 1960s.
The home was bought by the Township of Greenwich in 1968 and was subsequently listed on the National Register of Historic Properties in 1972.
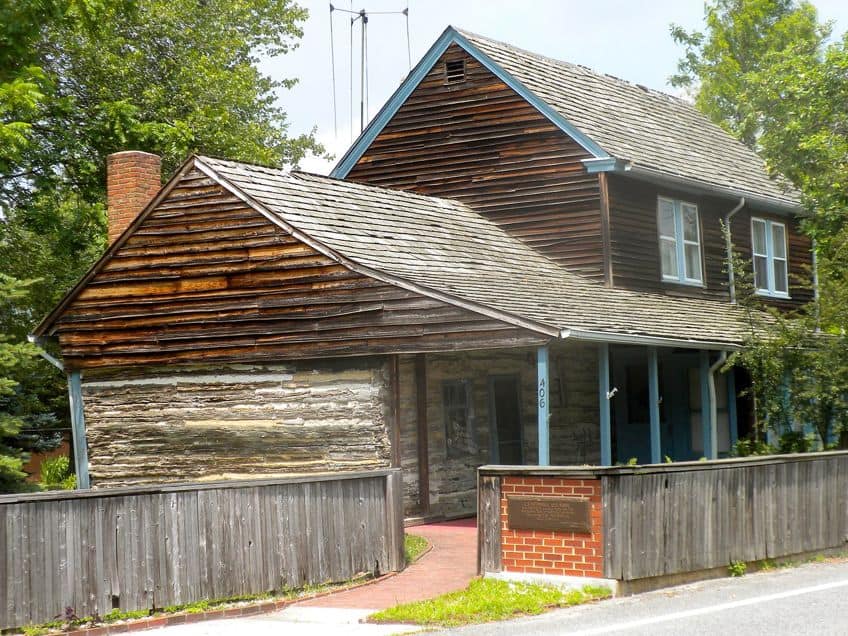
Harry and Doris Rink now own the log home, which is exclusively available for visits by appointment only. Since 1968, the Rinks have owned the log home and restored it to its near-original state. Guests can walk inside the historic residence to find out about the original settlers who resided there, as well as the region’s cultural and architectural heritage. This old American building is regarded as an important element of southern New Jersey’s cultural legacy.
Henry Whitfield House (1639)
| Date Completed | 1639 |
| Function | Residence |
| Current Status | Still in use (museum) |
| Location | Guildford, Connecticut |
This old American building was built when a number of English Puritans, which included Reverend Henry Whitfield’s family, reached a deal with the Quinnipiac tribe, and the area was renamed Guilford. Constructed of regional granite, it was one of four stone houses that served as defensive structures as well as personal residences in the colony. It is nowadays regarded as the oldest house in Connecticut. Before a formal church was erected in Guilford, it was also utilized as a place of worship.
The State of Connecticut has maintained and run it as a public museum since 1900.
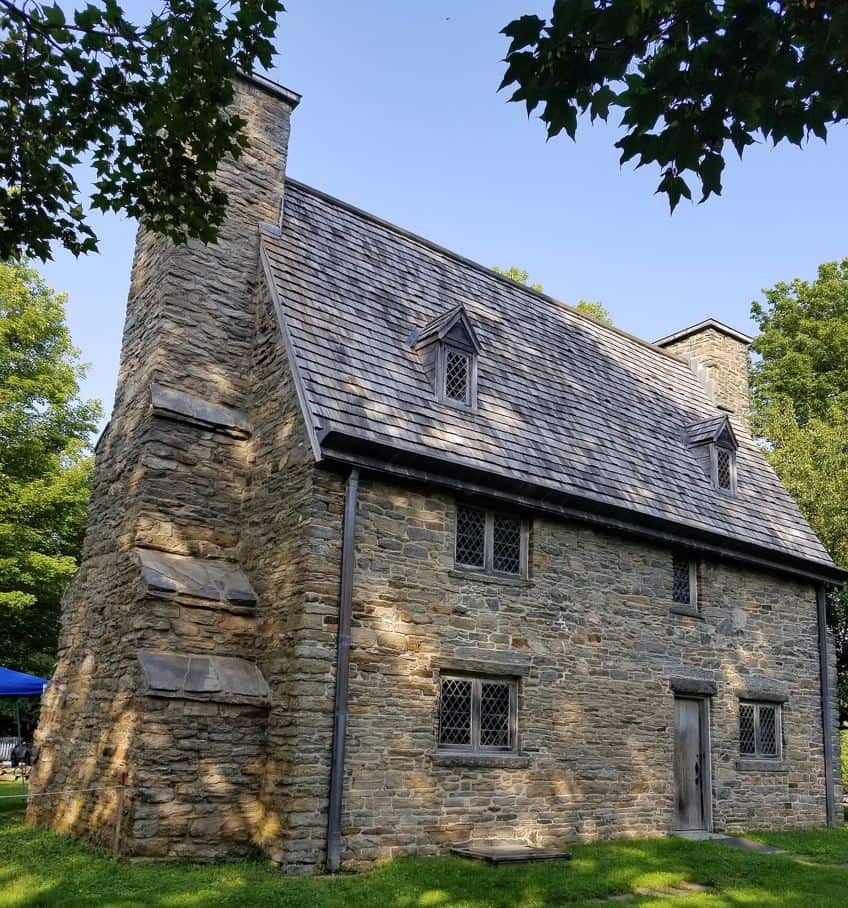
The home was renovated again in the early 1900s and now serves as an exhibition on the English colonization of Connecticut and the meeting of Native American and European cultures. It acts as a visible reminder of the 1600s European settler colonialism, as well as the Colonial Revival era of the 1800s and 1900s, which embraced and celebrated European racial separatism and supremacy. The museum is attempting to address the truths of the site’s history in hopes of acknowledging past injustices, identifying how that oppression emerges in society now, and striving toward a more egalitarian future for all individuals.
Jamestown Church (1639)
| Date Completed | 1639 |
| Function | Church |
| Current Status | Still in use |
| Location | Jamestown, Virginia |
Jamestown Church, erected in brick in 1639, is one of the earliest surviving architectural remnants established by Europeans in the original 13 Colonies and in the United States generally. It is presently maintained by Preservation Virginia and is part of Historic Jamestown. The church has had various locations and phases throughout its history, and its later tower is presently the only remaining above-ground building from the days when Jamestown was Virginia’s capital. The Church of England was the official religion in England during the period of the colony’s formation, and its main principles and worship rituals were outlined in the Book of Common Prayer.
Inevitably, the Jamestown immigrants carried their faith with them and practiced it in Virginia.

The current Memorial Church was completed in 1907, and the previous tower was reused. Between 2013 and 2014, a substantial rehabilitation initiative helped to maintain the tower by repairing, mending, and sometimes replacing bricks. The new bricks were made by employing local materials and traditional techniques. To facilitate archaeological access to the location, the land around the church has been systematically cleared of trees and other plants.
Richard Sparrow House (1640)
| Date Completed | 1640 |
| Function | Residence |
| Current Status | Still in use (museum) |
| Location | Plymouth, Massachusetts |
The Richard Sparrow House is ranked as the oldest surviving home in Plymouth and dates back to roughly 1640. Richard Sparrow erected the house as a residence for his family after being awarded a house plot of six acres in 1636, which compelled him to construct a dwelling within four years. He was a surveyor by trade, and by 1642, he had added seven extra tracts of land to the initial six acres of the house. The Sparrows lived there until 1653 when it was sold to George Bonum.
The family then relocated to Eastham. With its central chimney, steeply pitched roof, and overhanging second story, it is a typical example of Colonial architecture.
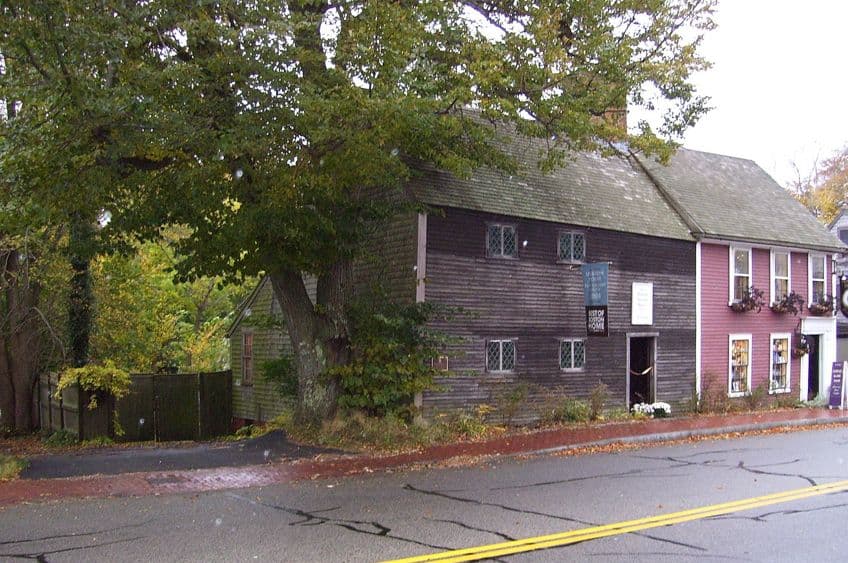
It has been restored to its former design and is constructed of timber frame and cedar clapboards. The Plymouth Antiquarian Society presently operates the Richard Sparrow House as a museum, and visits are available to the public. Guests can view historical furnishings and antiques while learning about the Sparrow family and the Plymouth Colony.
Lower Swedish Cabin (c. 1640)
| Date Completed | c. 1640 |
| Function | Residence |
| Current Status | Still in use (museum) |
| Location | Upper Darby, Pennsylvania |
The cabin is possibly one of the oldest log cottages in the United States and one of the last cabins erected by the Swedish settlers that are still standing. The home was most likely built sometime between 1640 and 1650 by Swedish immigrants to the New Sweden colony. In the early 1900s, cinema pioneer Siegmund Lubin shot many films at the location. Despite the fact that this is being contested, some local locals have proof of being employed as extras. The filming proved so distracting to the workers at the neighboring mill that the owner sought an injunction to ban Lubin from recording during working hours.
The home remained a private dwelling until 1937 when the Historic American Buildings Survey registered it.
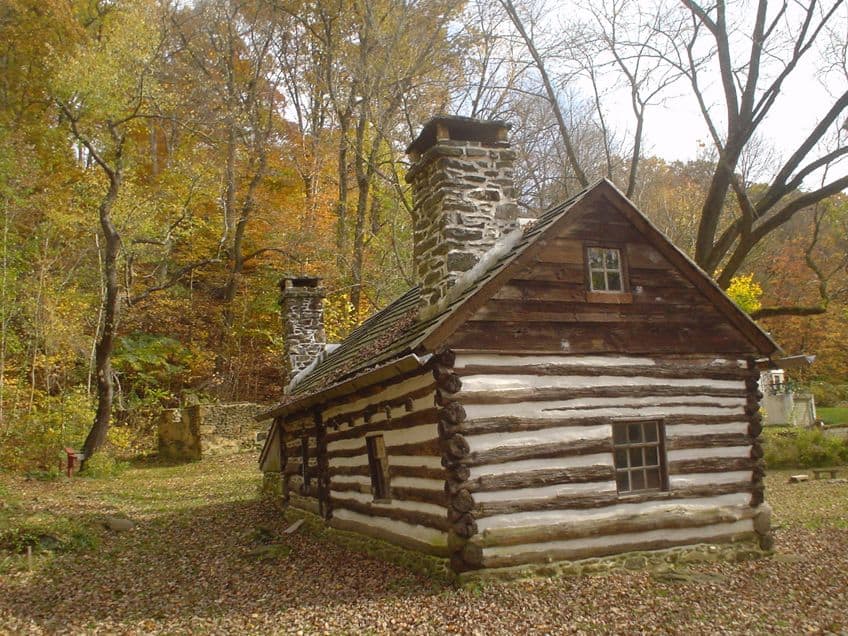
Upper Darby Township acquired ownership of the cottage in 1941. It was afterward given to local Girl Scouts, who utilized it as a campground for many years. Thereafter, until 1964, it was occupied by a succession of Township-appointed renters. The mansion was partially restored for the Bicentennial in 1976. In 1982, the structure was added to the National Register of Historic Places. In 1989, a comprehensive historical renovation and archeological excavation were accomplished. The Friends of the Swedish Cabin currently look after the site.
Wing Fort House (1641)
| Date Completed | 1641 |
| Function | Residence |
| Current Status | Still in use (museum) |
| Location | East Sandwich, Massachusetts |
The Wing Fort House is thought to have been erected in 1641, making it one of the oldest houses in America. Stephen Wing, an early Sandwich pioneer, owned the house, and his descendants resided there for many generations after. Wing Fort House is famous for its distinctive architecture, which combines aspects of English and Dutch styles. The home is built using indigenous resources such as cedar shingles and fieldstones. The house’s walls are more than two feet thick, which served to insulate it through the severe New England winters.
The Wing Fort House has been used for a number of functions over the years, including a pub, a gathering place, and a home.
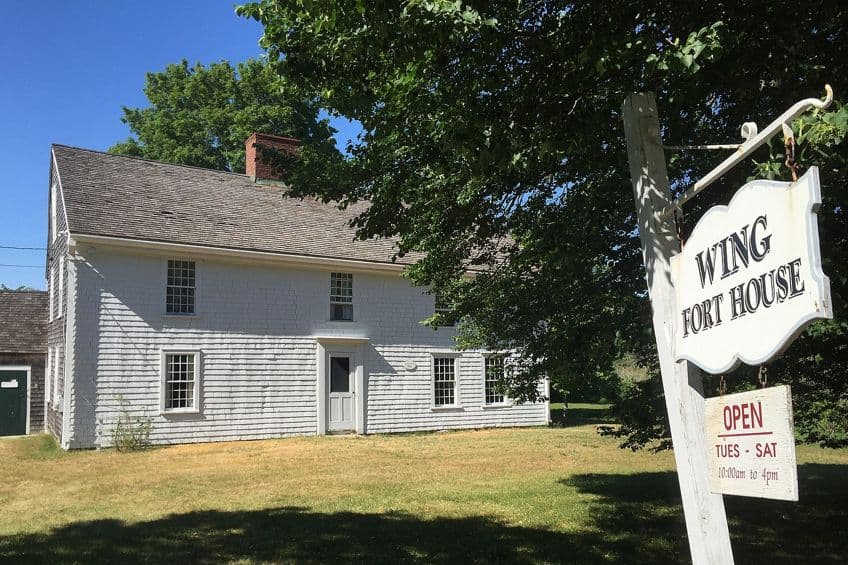
According to legend, the house was also formerly a fort built to protect the first settlers from Native Indians. The Old Fort Room’s façade is made up of a double wall that may have been filled in at one point. Because the Cape Indians were discovered to be friendly, the community did not require the protection of a fort. Now, the home is a museum that is available to the public. Visitors can take a tour of the house and discover its history as well as the lives of the individuals who formerly lived there. There are additional displays of the history of Sandwich and the formative years of the United States.
With that, we complete our list of the oldest buildings in the U.S.! As we have discovered today, the majority of these buildings are still in use, however, most of them now serve as museums and not as the homes, churches, and public buildings that they were originally used for. The oldest structure in America is still used as a residence, however.
Frequently Asked Questions
What Is the Oldest Building in the United States Currently?
That would be the Tas Pueblo in New Mexico. It is thought to have been built at some point between 1000 and 1450 CE! It was constructed by the Taos tribe, who still hold certain festivities at the location annually. While the site can be visited, guests need to adhere to the local rules regarding respecting the surrounding neighbors and environment.
Exactly Where Is the Oldest House in America Located?
The oldest timber home that we know of is in Dedham, Massachusetts. It was constructed by Jonathan Fairbanks to function as the residence of his family. It stayed in the family for many generations as a home until the last resident passed away, and the family started a foundation in order to buy the property and preserve it for subsequent generations of Americans to enjoy and learn from. Today, it operates as a museum. Guests can walk around and learn about the life of the settlers.
Justin van Huyssteen is a freelance writer, novelist, and academic originally from Cape Town, South Africa. At present, he has a bachelor’s degree in English and literary theory and an honor’s degree in literary theory. He is currently working towards his master’s degree in literary theory with a focus on animal studies, critical theory, and semiotics within literature. As a novelist and freelancer, he often writes under the pen name L.C. Lupus.
Justin’s preferred literary movements include modern and postmodern literature with literary fiction and genre fiction like sci-fi, post-apocalyptic, and horror being of particular interest. His academia extends to his interest in prose and narratology. He enjoys analyzing a variety of mediums through a literary lens, such as graphic novels, film, and video games.
Justin is working for artincontext.org as an author and content writer since 2022. He is responsible for all blog posts about architecture, literature and poetry.
Learn more about Justin van Huyssteen and the Art in Context Team.
Cite this Article
Justin, van Huyssteen, “Oldest Buildings in the US – Explore Old American Buildings.” Art in Context. May 2, 2023. URL: https://artincontext.org/oldest-buildings-in-the-us/
van Huyssteen, J. (2023, 2 May). Oldest Buildings in the US – Explore Old American Buildings. Art in Context. https://artincontext.org/oldest-buildings-in-the-us/
van Huyssteen, Justin. “Oldest Buildings in the US – Explore Old American Buildings.” Art in Context, May 2, 2023. https://artincontext.org/oldest-buildings-in-the-us/.




