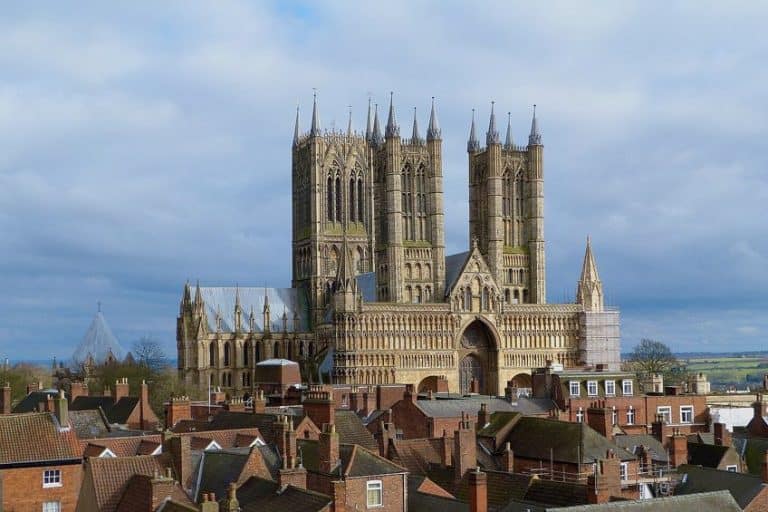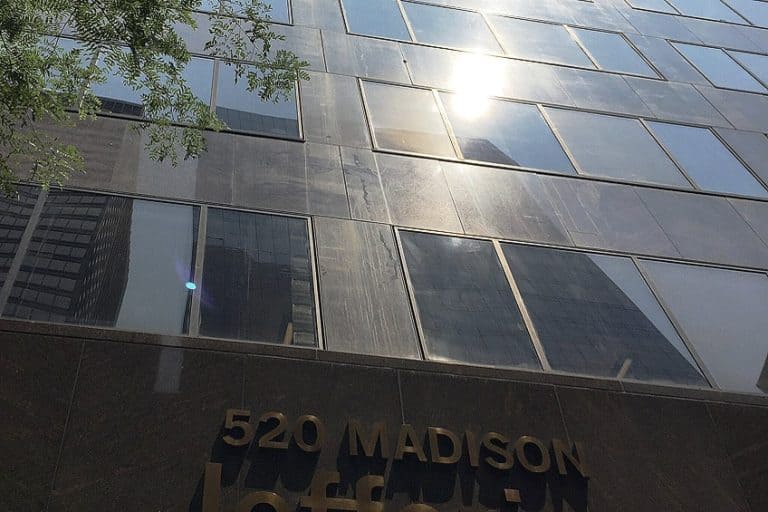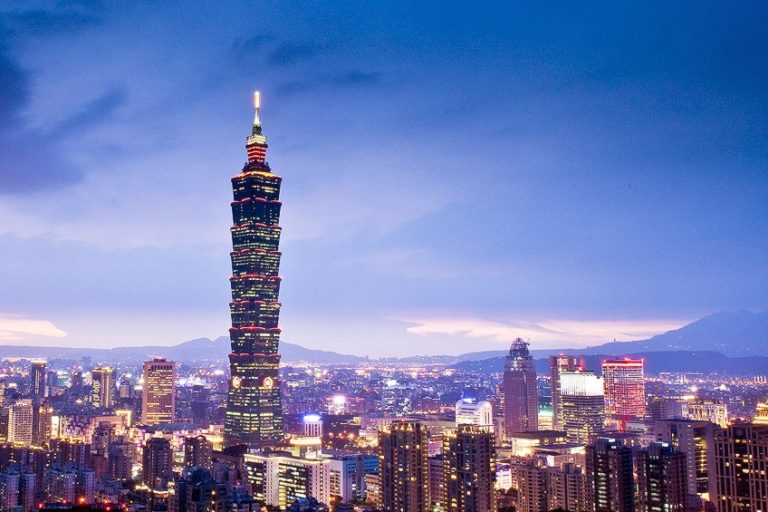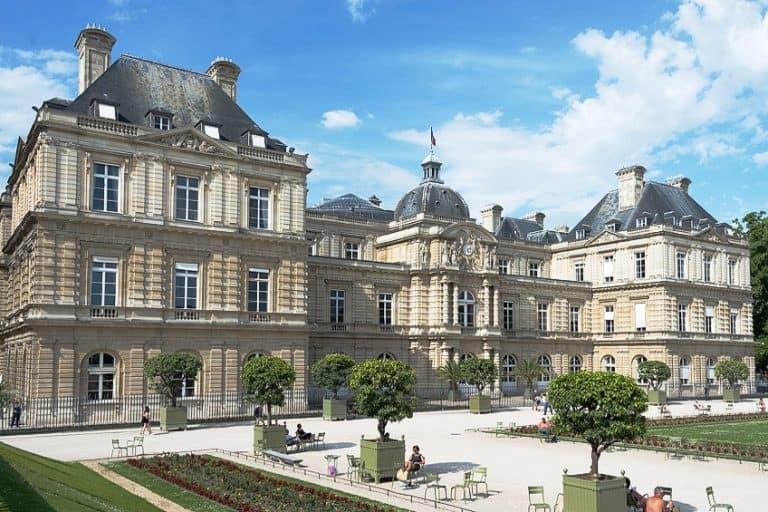The Gherkin, London – The UK’s Famous Egg-Shaped Building
The Gherkin in London is a striking example of high-tech architecture. The Faberge egg-shaped building is known to almost everybody as The Gherkin building, but it is formally known as 30 St Mary Axe. Let us explore The Gherkin facts, such as details about The Gherkin architecture, and The Gherkin architect, and discover what is inside the iconic Gherkin Building.
The Gherkin in London
| Architect | Foster and Partners (est. 1967) |
| Height | 180 meters |
| Date Completed | 2003 |
| Location | City of London, England |
| Function | Offices |
| Architectural Style | High-tech architecture |
Where is The Gherkin located? The Gherkin building is located at 30 St Mary Axe, which had previously been the site of a freight contracting company’s head office known as the Baltic Exchange. The original building featured an exquisite stained-glass dome, which is now echoed in the design of The Gherkin building’s dome.
The History of The Gherkin in London
A terrorist organization known as the Provisional IRA set off explosives in an area close to the Baltic Exchange on the 10th of April 1992. The bomb resulted in extensive damage to the Exchange building and surrounding structures.
The facade was a celebrated part of the cityscape and there were several governmental and heritage preservation groups that were determined to have the facade restored and used in the design of the building that would replace it.
After a thorough examination of the damage incurred by the building, however, they soon realized that the damage was far worse than they had thought, and full restoration was abandoned, much to the chagrin of the heritage preservationists. The land was then sold in 1995, and the remaining pieces of the building were taken apart and stored at the National Maritime Museum.

Planning of The Gherkin Building
Permission for the planning phase of the egg-shaped building was granted on the 23rd of August 2000, by the Deputy Prime Minister of the United Kingdom at the time, John Prescott. The site was an ideal choice for a location since a building constructed there would not obstruct anyone’s view of St Paul’s Cathedral.
There are building regulations set out by the city that no new construction may be built that would interfere with the “sight line” of the iconic church, thereby diminishing its historic value as a tourism destination.
The original plan was to restore the old building, but after realizing that it would have been an impossible task considering the extent of the damage, they scrapped that plan and started toying with the idea of creating something that would be seen as an architecturally significant addition to the City of London. They created a design that would not be too imposing on the cityscape, yet would still act as an architectural feature of the area.
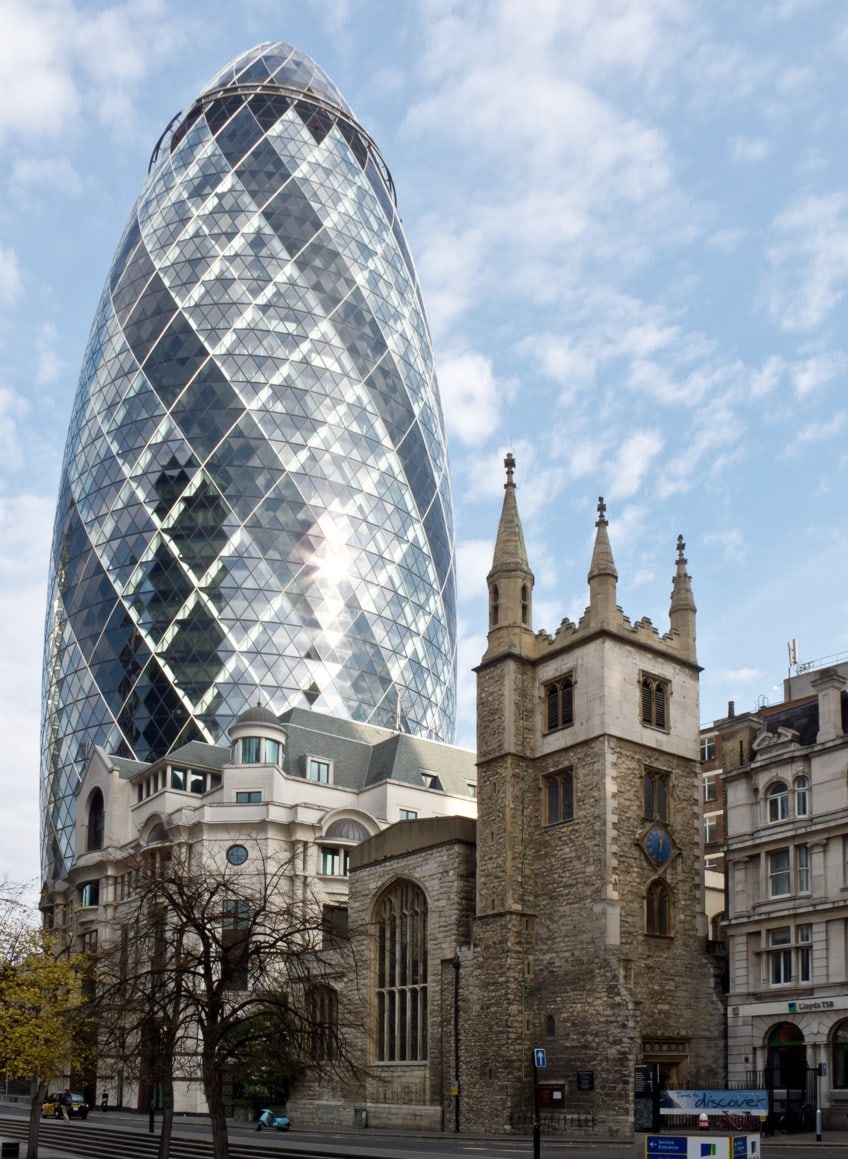
The Gherkin’s Architecture
The Gherkin’s architects were Foster & Partners, and the construction company was Skanska. It was built to be the headquarters of the Swiss Reinsurance Company, and the building is also sometimes referred to as the Swiss Re building, but most people simply refer to it as The Gherkin building. By employing cutting-edge energy-saving methods, the building consumes only half the energy of other buildings of its size.
The building features a natural system of ventilation due to shafts that extend from gaps on every level, except for those that contain emergency fire breaks.
Air gets trapped between the two layers of the shafts and serves to insulate the building’s interior spaces. The shafts help to regulate the temperature of the building throughout the year: during the winter, the air is contained in winter, and released during summer as the shafts draw the heat out. These shafts enable natural light to enter the building, cutting down lighting expenses and creating a pleasant work environment.
Very tall buildings are always subject to swaying in extreme winds. This is usually countered either by creating a rigid architectural design or adding a mass damper to decrease the sway. Due to The Gherkin building’s triangulate structure, it did not require any structural reinforcements in its construction.
Even though the egg-shaped building is curved in design, the actual glass pieces themselves are not curved. The dome of the building is the only curved glass used on the structure.
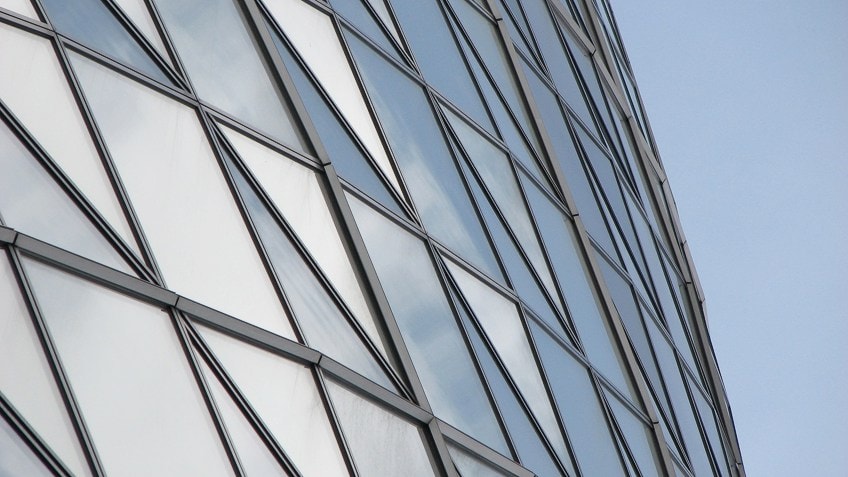
After Construction
One of the glass panels fell from the building in 2005 and landed in the plaza beneath, which was then cordoned off to prevent people from entering while the rest of the building remained open. While engineers checked every single other panel on the building, visitors entered via a covered walkway that ran across the length of the plaza. Tenants started adding glass partitions to secure their offices further, and this resulted in the ventilation system not operating as planned.
However, despite these setbacks, The Gherkin in London has received several architectural awards for its design.
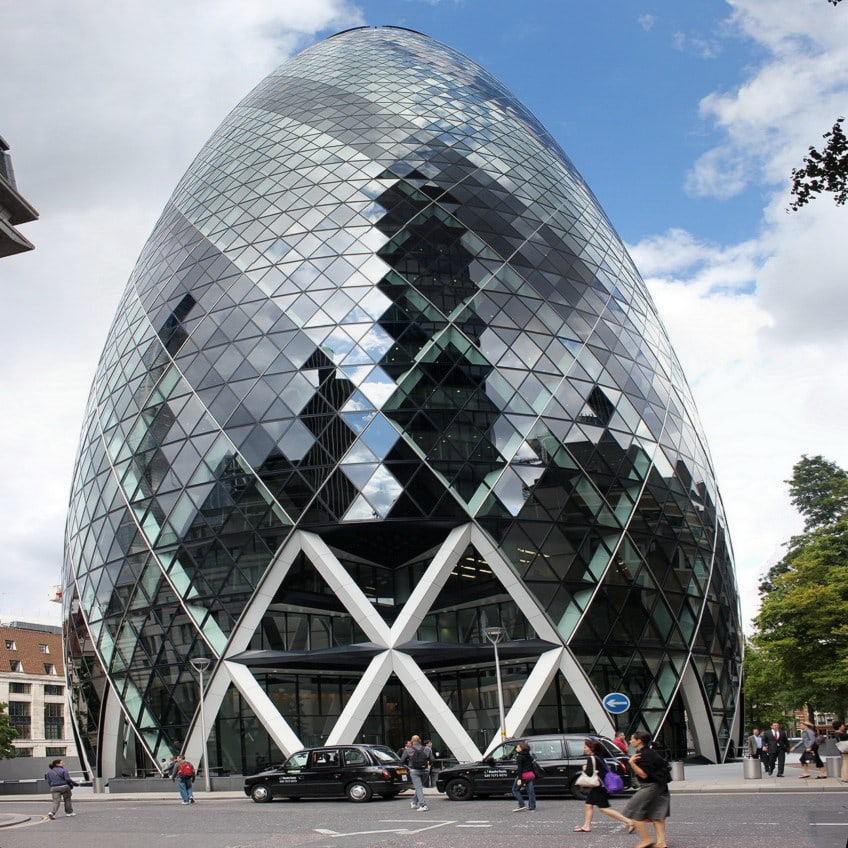
Foster and Partners won the Stirling Prize for their work as The Gherkin’s architects in 2004 – the first time ever that all the judges were unanimous in their decision. The designers themselves would state that they already felt that the building seemed out-moded in an interview less than seven years later, but to most people, it is still a striking image. The iconic building has appeared in several films, including A Good Year, Match Point, and a Harry Potter movie.
The Gherkin in London went up for sale in 2006 and was eventually sold for £630 million, which made it the most expensive office complex in Britain. It mostly houses the headquarters of various companies such as Sky News and Swiss Re.
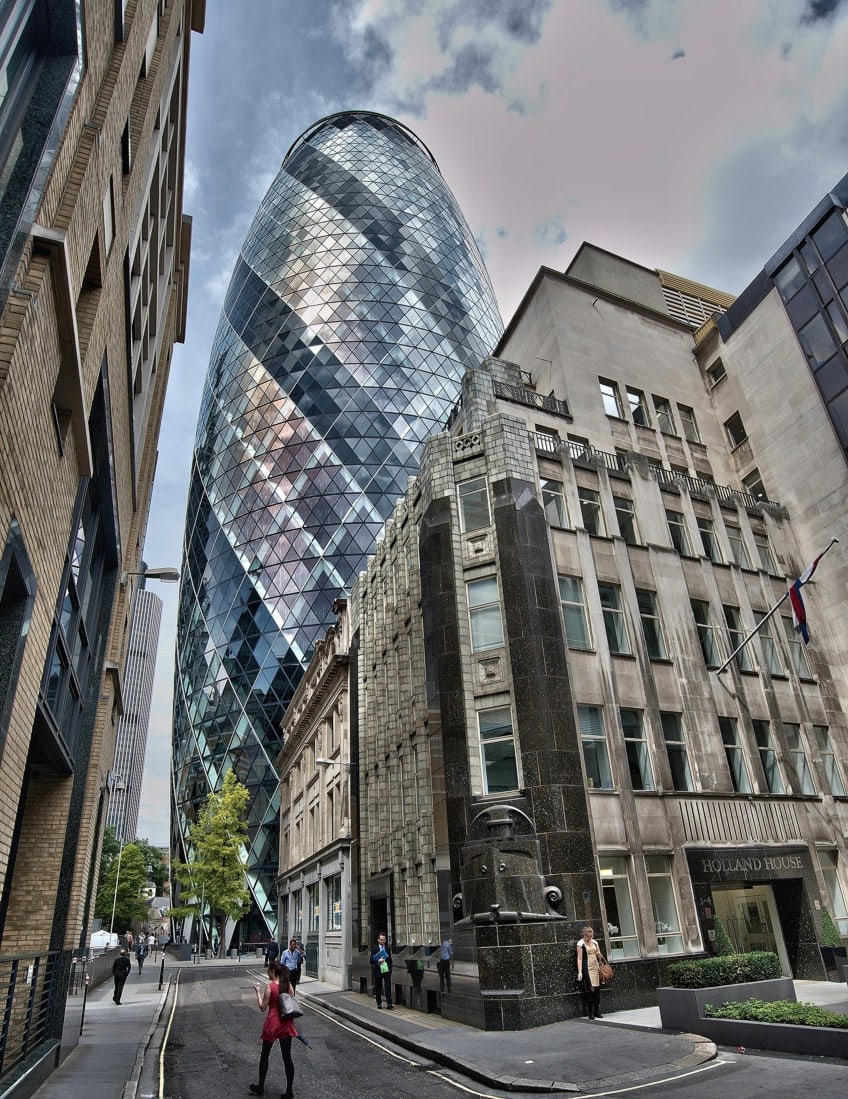
Inside The Gherkin in London
So, we now know how The Gherkin building was built and what it looks like on the exterior. Now, let’s take a peek inside the iconic egg-shaped building. The exterior plaza is the first section of the building that one encounters when arriving from the street. It is open to the public and anyone can sit and have their lunch in the sunlight. The plaza leads to the lobby, a space that warmly invites guests inside.
Most of The Gherkin is used as luxury modern office space by various companies and the glass curtain walls allow for the interior spaces to be naturally well lit throughout the day.
The shafts allow the offices to be comfortably ventilated and the temperature is regulated by the double glazing. This makes these offices among the most energy efficient in London. And then there’s Searcy’s right at the top – the perfect place for the wealthy to enjoy fine dining and look down at the rest of the world – quite literally. Besides serving as a daytime restaurant for The Gherkin employees, and a private club at night, the venue can also be rented for events such as conferences and weddings.
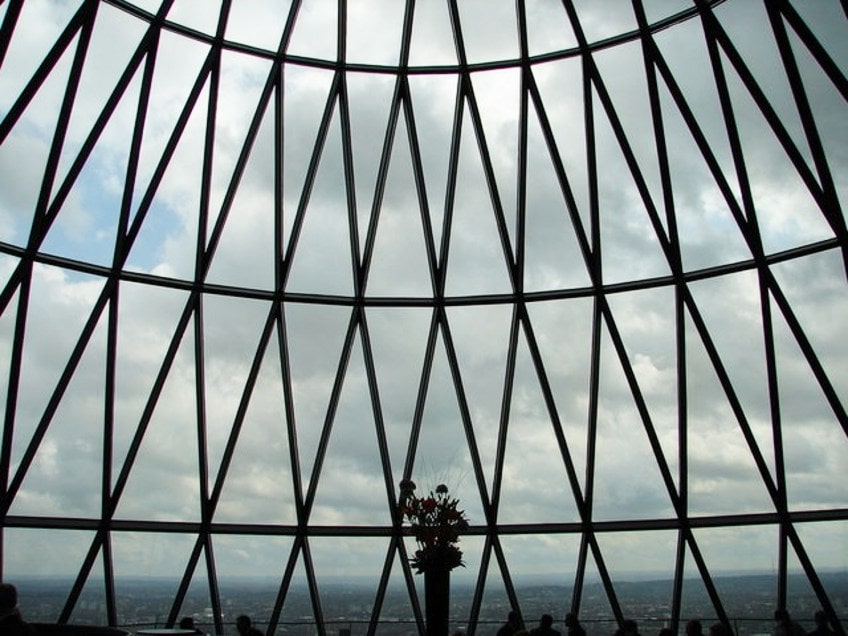
The Gherkin Facts
The Gherkin in London is an incredible sight to behold. Its Hi-tech design has won awards for its energy efficiency and architecture. Let us now learn a few more facts about 30 St Mary Axe.

Getting Around
The Gherkin has a total of 18 elevators which travel at speeds of eight meters per second and can take 378 people collectively at a time.
If you want to walk, there are just under 1,400 stairs to climb from bottom to top.
The Gherkin Man
To raise funds for Parkinson’s Trust, Seb Falk took part in the 2014 London Marathon dressed as The Gherkin building. He raised just under £14,000 and finished in less than 3.5 hours.
London’s Highest Club
The highest club in London is a member’s only private club known as Searcy’s. It takes up three floors of the top of The Gherkin building. The Gherkin’s employees have access to the club’s restaurant during the day.
On New Year’s Eve, non-members have to pay £300 for a ticket if they wish to attend an event held there annually.
Real Buildings Have Curves
The egg-shaped building is renowned for its glass curves, which are a feature in many of The Gherkin architect’s other projects. Norman Foster has worked as the architect for many other famous buildings such as Wembley Stadium, London City Hall, and renovation work on Berlin’s Reichstag.
The building is 180 meters tall and at its widest point is almost the same length, at 178 meters.
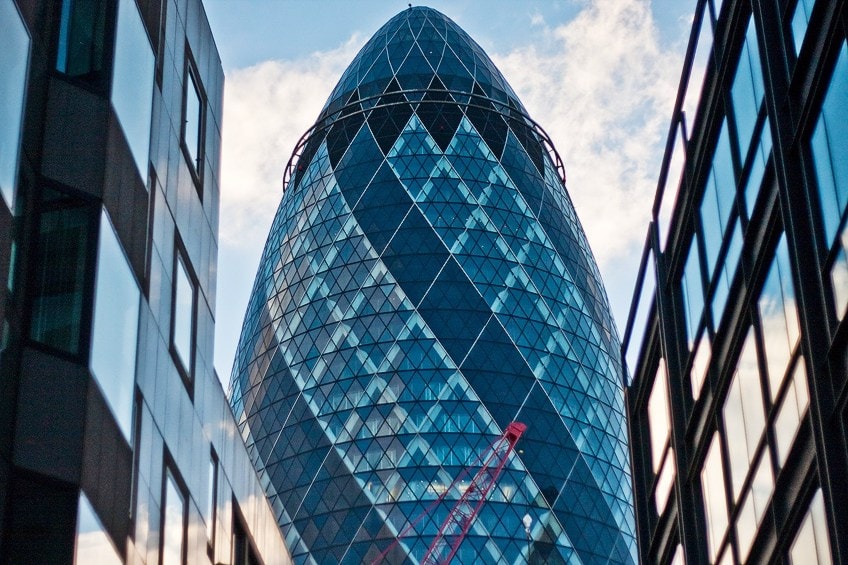
Original Plans
The egg-shaped building design was not the first that Foster had proposed. He had previously submitted an idea for a 92-floor skyscraper called The Millennium Tower. This would have made it the tallest skyscraper in Europe, but there were heavy objections from Heathrow Airport which stated that it would interfere with flight routes. Many also felt that a building of that size would stick out on London’s skyline as it was too out-of-scale with the surrounding structures.
However, it would only be a few years later that a very tall skyscraper called The Shard would be built in London anyway.
Preservation of the Past
Due to its historic significance, much of the original building was preserved. The stained-glass dome was sent to be housed at the National Maritime Museum. During the unearthing of the site for construction in 1995, the body of a Roman girl was found. Her remains were put on exhibit for 12 years at the Museum of London before being buried at St. Botolph’s Church.
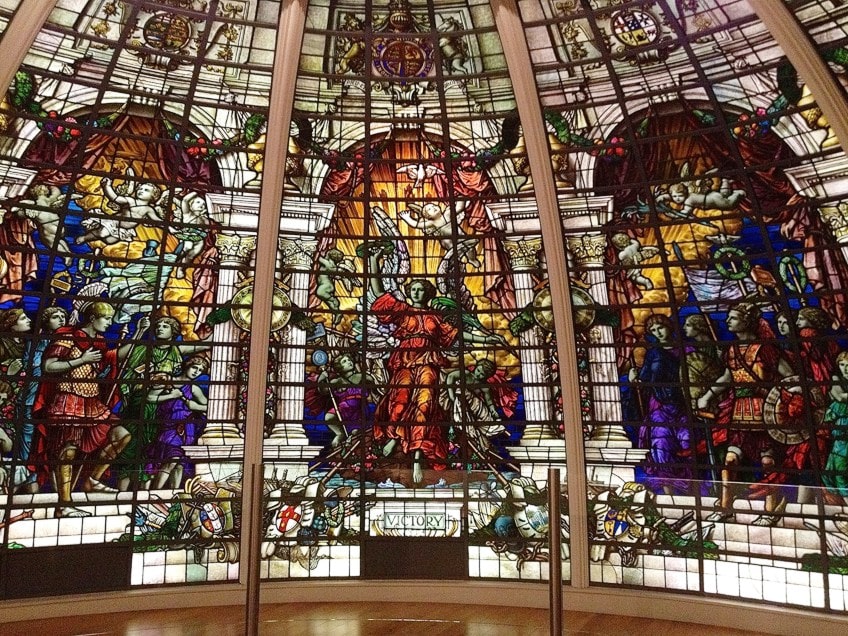
The Gherkin building must surely be one of the most unique and recognizable structures in all of London. In a city of mostly square edifices, this Faberge-like egg-shaped building sets a new architectural standard – as well as energy-efficiency standards. Its shape is not only distinctly beautiful but is also highly practical, able to resist high winds and regulate air ventilation naturally. The Gherkin’s architecture allows it to stay rigid and does not rely on other structural elements for its support. 30 St Mary Axe is both a technical and aesthetic wonder.
Frequently Asked Questions
Where Is The Gherkin Located?
This iconic building is located at 30 St Mary Axe in London. A freight company originally housed its headquarters in a building that once stood on that site. It was known as the Baltic Exchange and was regarded as a historic monument. However, it was badly damaged when a terrorist group detonated an explosive nearby, along with many other buildings in the area. Officials had hoped to restore the building but it was too damaged. The parts of the facade that were salvageable were removed and displayed at the National Maritime Museum, and the site became available for the development of The Gherkin building.
Who Was The Gherkin’s Architect?
The architect for the project was the firm Foster and Partners, or more specifically Norman Foster himself. This was not his first proposal for a building to be built there, but his first submission was rejected. It was going to be called The Millennium Tower and was set to be the highest building in Europe But, it would have altered the skyline too drastically and interfered with local flight patterns, so it was deemed impractical. Norman Foster was no stranger to architecture that incorporated curves and glass and is also responsible for the designs of several other famous buildings such as Wembley Stadium and London City Hall.
What Is Inside The Gherkin Building?
The majority of the building is office space that is leased by a range of top companies from around Britain and abroad. Sky News also has a few offices in the building. These are not standard offices though, and the luxury comes with a price. The Gherkin also contains a private club on the top three floors, but unless you work there, you could easily fork out £300 just for a night out at this member’s only elite hideaway in the sky – the highest club in London, to be exact.
What Happened to the Baltic Exchange Building?
After it was badly damaged by a bombing, various pieces were sent to a museum for display, others were stored in the hopes that they could be restored at a later date. Certain pieces of the facade were moved to Tallinn in Estonia where they await to be restored and feature in the city’s commercial sector.
Justin van Huyssteen is a freelance writer, novelist, and academic originally from Cape Town, South Africa. At present, he has a bachelor’s degree in English and literary theory and an honor’s degree in literary theory. He is currently working towards his master’s degree in literary theory with a focus on animal studies, critical theory, and semiotics within literature. As a novelist and freelancer, he often writes under the pen name L.C. Lupus.
Justin’s preferred literary movements include modern and postmodern literature with literary fiction and genre fiction like sci-fi, post-apocalyptic, and horror being of particular interest. His academia extends to his interest in prose and narratology. He enjoys analyzing a variety of mediums through a literary lens, such as graphic novels, film, and video games.
Justin is working for artincontext.org as an author and content writer since 2022. He is responsible for all blog posts about architecture, literature and poetry.
Learn more about Justin van Huyssteen and the Art in Context Team.
Cite this Article
Justin, van Huyssteen, “The Gherkin, London – The UK’s Famous Egg-Shaped Building.” Art in Context. September 8, 2022. URL: https://artincontext.org/the-gherkin-london/
van Huyssteen, J. (2022, 8 September). The Gherkin, London – The UK’s Famous Egg-Shaped Building. Art in Context. https://artincontext.org/the-gherkin-london/
van Huyssteen, Justin. “The Gherkin, London – The UK’s Famous Egg-Shaped Building.” Art in Context, September 8, 2022. https://artincontext.org/the-gherkin-london/.



