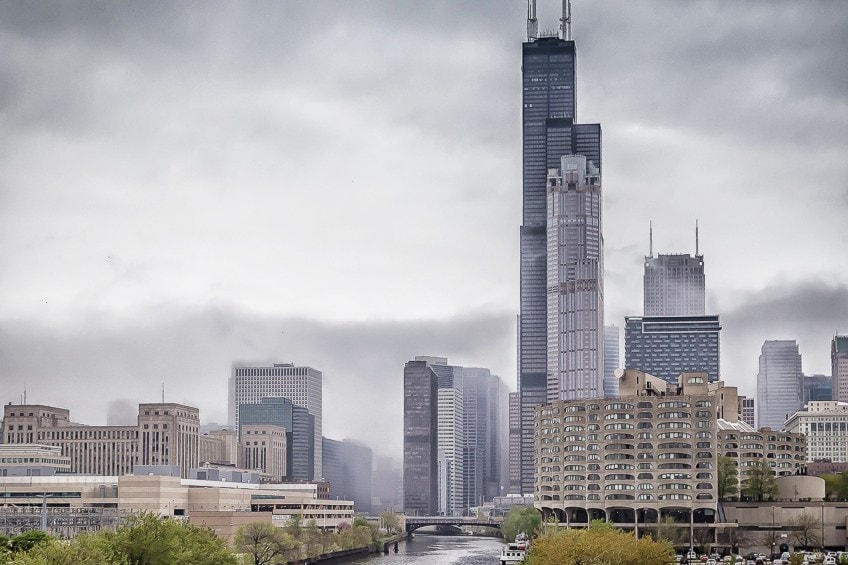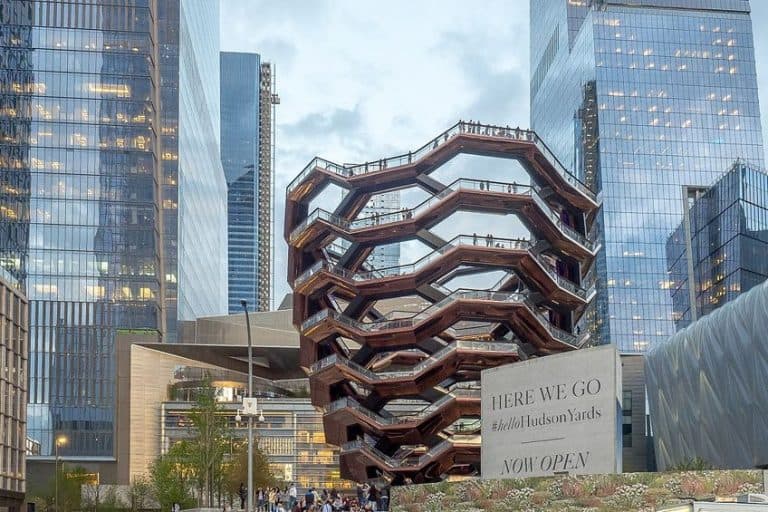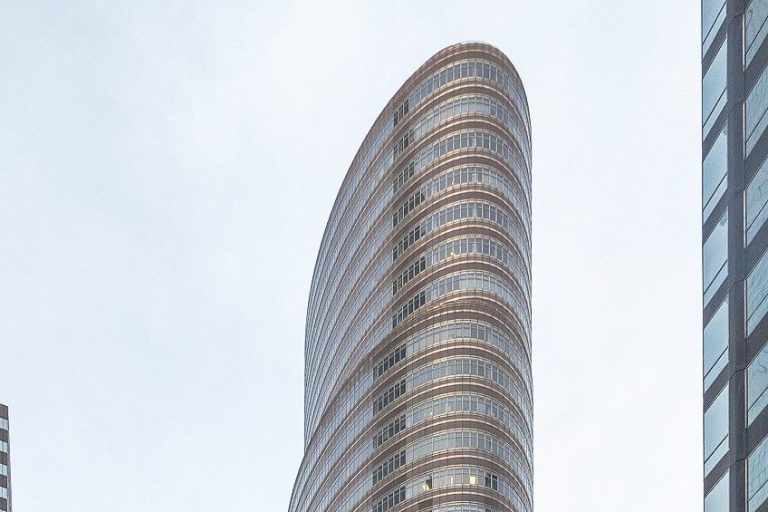Willis Tower – Taking a Look at the Sears Tower in Chicago
The Sears Tower in Chicago, now called the Willis Tower, was the highest skyscraper on the planet for over 25 years after it was completed. The Willis Tower’s architecture features a bronze-tinted glass facade and has become synonymous with Chicago, a city obsessed with architectural design. In this article, we will share the most interesting Sears Towers facts, as well as provide answers to the most commonly asked questions, such as “Where is the Willis Tower, when was the Sears Tower built, and who owns Willis Tower?” Whether you are interested in learning more about the Willis Tower’s construction, the Willis Tower’s height, or the Willis Tower Skydeck, then look no further!
The Sears Tower in Chicago
| Architect | Skidmore, Owings and Merrill (est. 1936) |
| Date Completed | 1973 |
| Function | Office, communications |
| Location | Chicago, USA |
The Willis Tower, which soars over the windswept metropolis of Chicago, was once the highest skyscraper in the world when it was completed in 1973. Skidmore, Owings & Merrill was commissioned by Sears to create an office tower that would accommodate its headquarters as well as the various offices they had distributed around Chicago in one structure. Additional office space was also required in the plan to accommodate the company’s expected growth.
The Willis Tower’s height is recorded as being just over 1,400 feet high and comprises 108 levels in total.
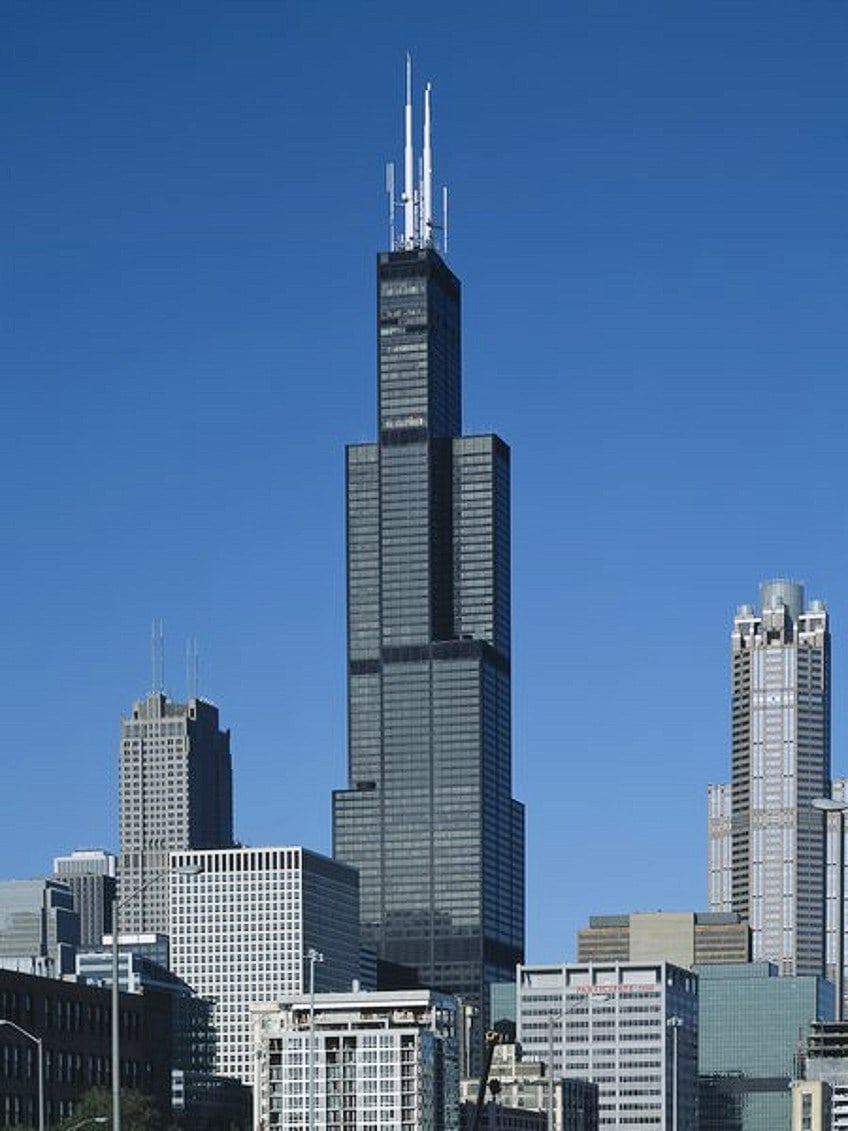
The Willis Tower’s Construction
With over 350,000 workers, Sears was considered the world’s biggest retailer in 1969. Sears management wanted to concentrate the thousands of personnel spread over the Chicago metro into a single location. Sears ordered its advisors to submit a recommendation for a location. After consulting with municipal, state, and federal authorities, the company presented Sears with two potential choices: a two-block region bordered by Jackson Boulevard, Franklin Street, Wacker Drive, and Adams Street, or the Goose Island area. In the end, they chose the former.
The architects designed a superstructure made up of nine interconnected tubes of varied heights separated into squares that function as distinct structures connected together as one. The varied heights allow the structure to step back, fulfilling setback restrictions and generating the building’s famous staggering appearance. Engineer Fazlur R. Khan invented the “bundled-tube” design, and these nine tubes created the skyscraper’s core framework.
As the building rose in elevation, this approach ensured big open offices on the lower floors with unimpeded city views.
The Sears Tower in Chicago was the first building to utilize this novel design. It was considered to be both technically and financially efficient: at 1,400 feet, it offered more office space and was elevated higher than the Empire State Building, all while costing significantly less. The method would have a significant impact on skyscraper design and it has since been employed in the majority of skyscrapers, such as the current highest skyscraper, the Burj Khalifa. In addition, the construction method saved up to 10 million dollars in steel expenses.
The framework was wrapped in aluminum, while the remainder of the structure was encased with bronze-tinted panels, allowing the tower to get enough natural sunlight and panoramas from every outside wall.
Antennas for local television and radio transmissions cap the tower at its highest point. As Sears anticipated future expansion and hence additional staff, they opted to concentrate their first occupancy on housing its merchandising group, leasing out the vacant space to other businesses until more space was required.

To be appealing to potential renters, the floor sections had to be constructed with a smaller layout and higher window-space-to-floor-space ratios. The architects designed a structure with vast floors in the bottom portion of the structure and increasingly tapered floors in a sequence of setbacks to give the Willis Tower its characteristic appearance. As Sears proceeded to provide optimistic expansion estimates, the tower’s intended floor count swiftly grew into the hundreds, exceeding the elevation of the World Trade Center. It was capped with two radio and television broadcast antennae.
The design was authorized by the City of Chicago, and the Willis Tower’s construction commenced in April 1971, with the project finishing in May 1973.
Law Suits Filed During Construction
As the Willis Tower’s construction approached the 50th story, motions for intervention were lodged to prevent it from reaching 67 stories. Above that limit, the lawsuit claimed, television signal could decrease, causing real estate values to drop. The court dismissed the claim, stating that there was nothing in the law that guaranteed television audiences the right to uninterrupted coverage and that they would have to find alternative ways to ensure clear broadcasts, such as larger antennae.
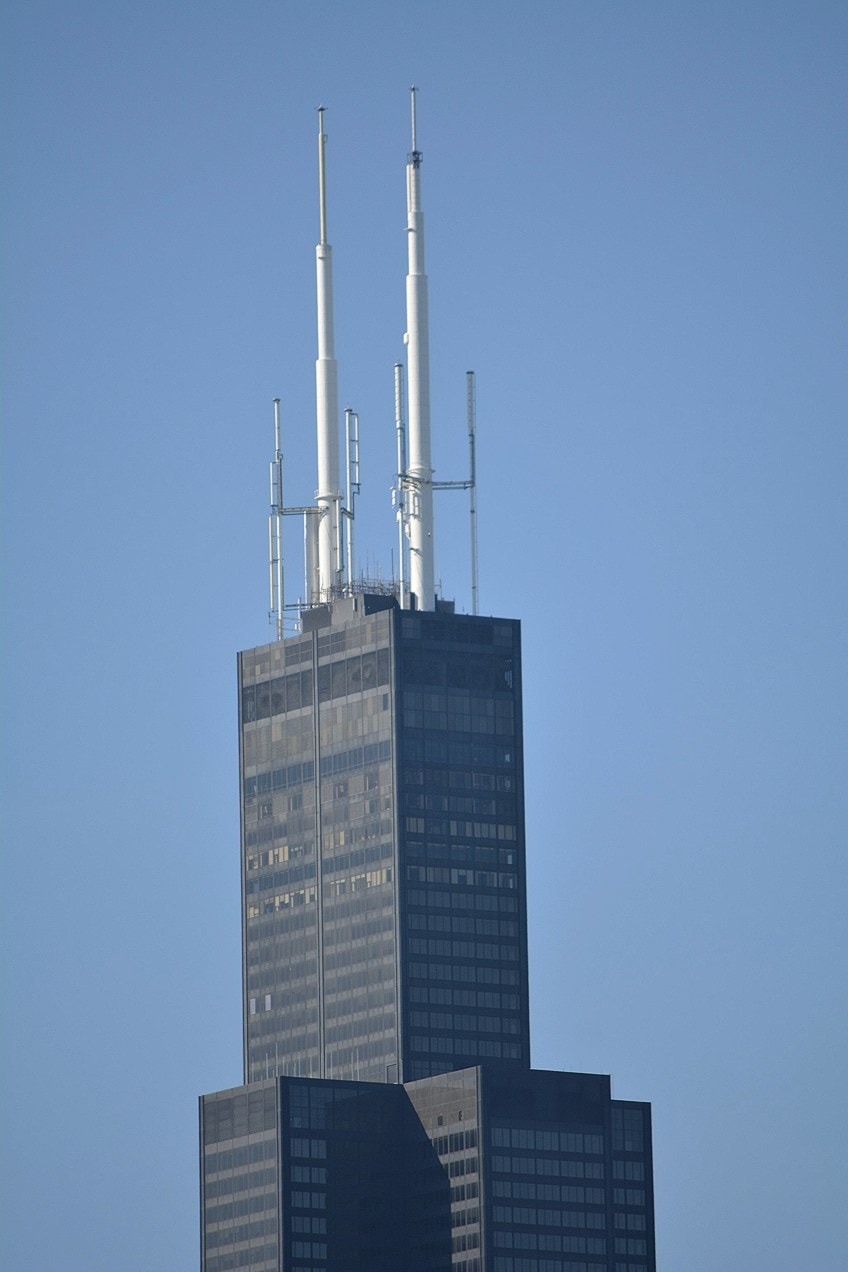
Reception After Opening
Sears’ rosy growth expectations did not come true. Beyond its traditional opponents, growing retail behemoths such as Kohl’s, Kmart, and Walmart posed a threat. Because of an excess of office buildings that arose in the 1980s, the Willis Tower did not attract as many occupants as anticipated and so sat half-empty for more than 10 years.
Sears decided to make the bottom levels of the skyscraper more appealing to pedestrians in 1984.
Their solution included the installation of a new doorway. In the late 1980s, Sears considered trying to sell the tower, but a decade later, with no evident bidder in sight, the Sears company took out a mortgage loan on the skyscraper.
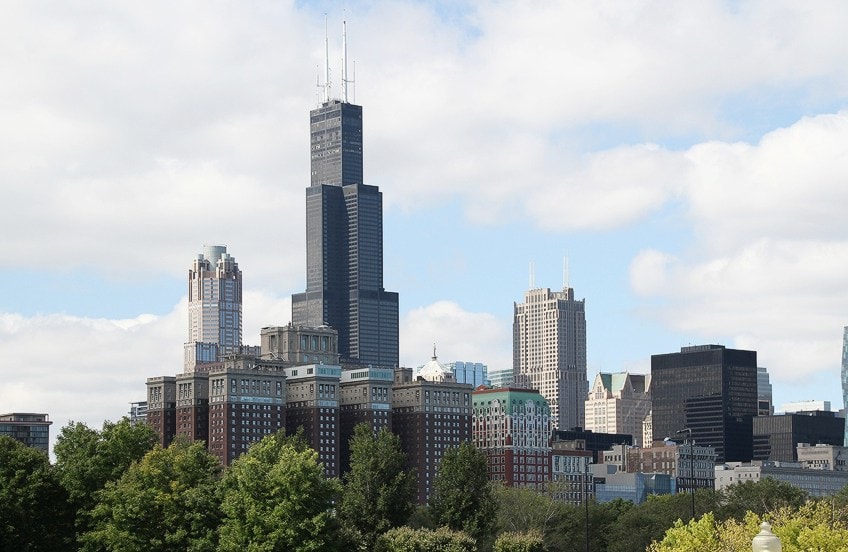
The FBI detained seven individuals in June 2006 and accused them of conspiring to attack the skyscraper. Their scheme, according to the Deputy FBI Director, was more idealistic than practical. The matter was heard in court in October 2007. Five of the accused were imprisoned and two were released after three trials. The suspected gang leader was convicted to 13 years in jail. In early 2009, the Willis Tower’s biggest tenant walked out in reaction to the anticipated danger of an assault.
Since 2007, the proprietors had been considering building a hotel on the north side, near the entryway to the viewing platform. The second structure was contemplated but never executed, according to the Willis tower’s architects. The concept was subsequently scrapped because local zoning prohibited the erection of such a tall structure in that area. The proprietors indicated in 2009 that they were contemplating painting the Willis Tower silver, a proposal that was eventually dropped.
Despite many changes of ownership, the structure was nevertheless known as the Sears Tower in Chicago for many years after Sears’ name licenses ended in 2003.
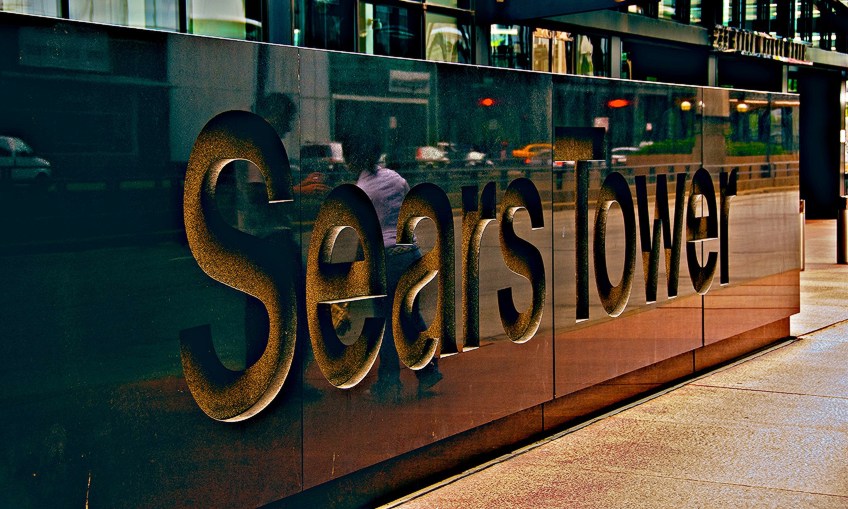
Climbers of the Willis Tower
Dan Goodwin, wearing a handmade Spider-Man outfit and employing camming systems, suction cups, and sky hooks, accomplished the first complete external climb of the tower on the 25th of May, 1981, despite multiple efforts by the Fire Department to intercept him. After a seven-hour trek, he was eventually detained at the summit and cited with trespassing. Goodwin’s ascent wasn’t just for fun; he had observed the MGM Grand Hotel inferno, which claimed 85 people, approximately six months before.
The bulk of the fatalities was caused by oxygen deprivation and smoke inhalation on the top levels, where visitors were unable to evacuate to safety.
The fire highlighted the fact that, regardless of the efforts of firemen, the highest floors of structures of this size could not be accessed in a crisis. He was committed to demonstrating this issue at any risk to his own life until reforms were implemented. Alain Robert, a French climber, ascended the structure’s external wall all the way to the summit in August 1999, by just using his bare feet and hands. A heavy fog had crept in towards the top of his ascent, making the remaining 20 floors of the tower’s steel and glass front slick.
https://www.youtube.com/watch?v=yzsN1qXo-Ak
Naming Rights
The Sears company sold the skyscraper in 1994 but kept the name rights until 2003. Willis Group, an insurance brokerage firm, rented more than 13,000 m2 of premises in 2009. According to a Willis representative, the title rights were gained at no expense to the company as part of the discussions, and the skyscraper was rebranded as the Willis Tower on the 16th of July, 2009.
Some suggested that the rebranding was foolish in a metropolis with a strong sense of heritage and a robust ego.
This was made obvious over time as numerous Chicagoans voiced reluctance to embrace the new name by still referring to it as the Sears Tower in Chicago. Even Time magazine referred to the title change as one of the worst corporate rebrandings of all time, citing unfavorable media attention by local newspapers and online protests from outraged citizens.
The Willis Tower’s Architecture
The Willis Tower is made up of a steel structured framework that was pre-assembled in pieces and then welded together on the construction site. The lightweight construction shell – a bronze-tinted and black aluminum brightness-reducing glass external cladding – acts as an insulating barrier between the internal and external structure, thereby keeping the temperature reasonably consistent and reducing frame contraction and expansion.
The structure was the first to employ bundled tube design.
The tower is made up of nine linked tubes that sit on fortified concrete pilings that run all the way down to bedrock. A concrete matting holds the caissons together. The tower’s unique setback architecture was designed based on the company’s office space requirements.
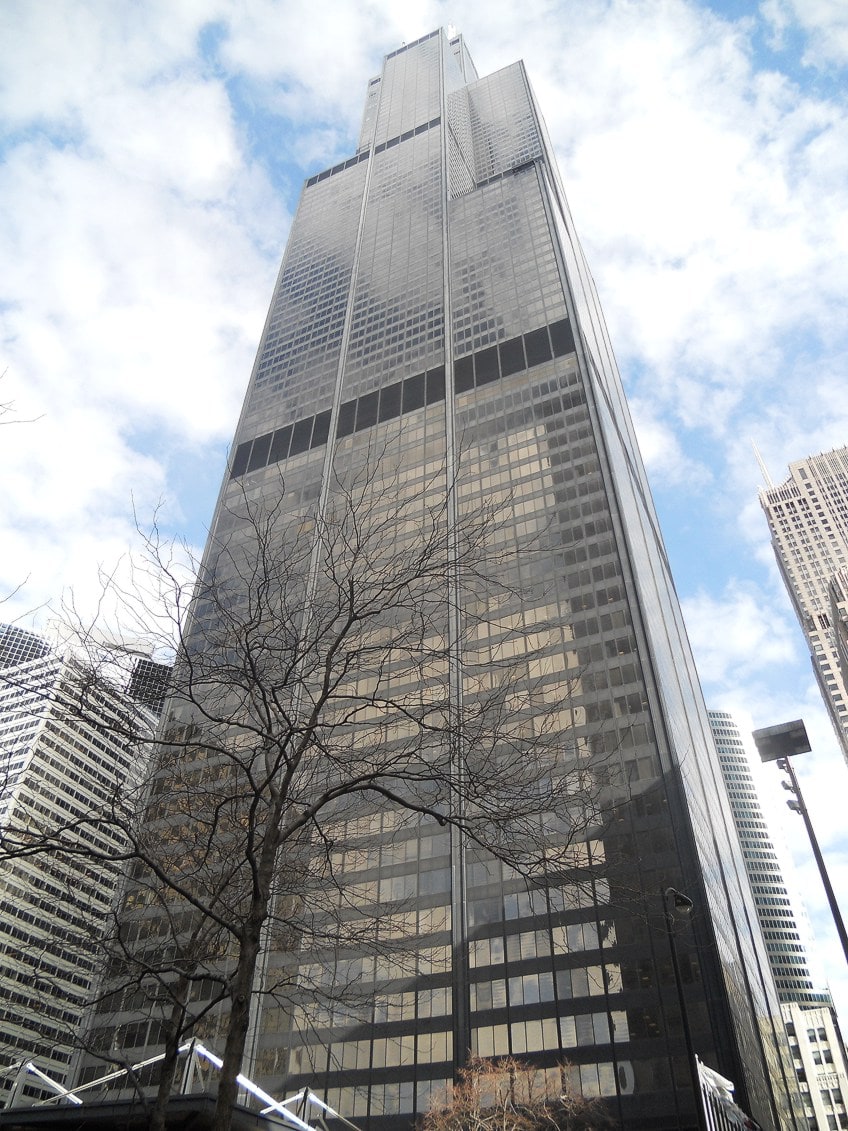
The designers were tasked with creating a structure that included not just very big office levels, which were essential for the operational business, but also a range of smaller levels for clients that wanted less floor space.
Even now, the structure remains stunning.
Except for the grooves of its façade that surround the structural tubes, its great scale makes it difficult to take in the complete stepped design in a single glance. The structure appears to have weathered well over time, presenting itself as an exquisite corporate structure devoid of any formality or materialistic brashness. The lobby entrance to the Willis Tower skydeck has most likely been renovated for security concerns in recent years, and it appears to have lost the splendor of the world’s tallest skyscraper at the time.
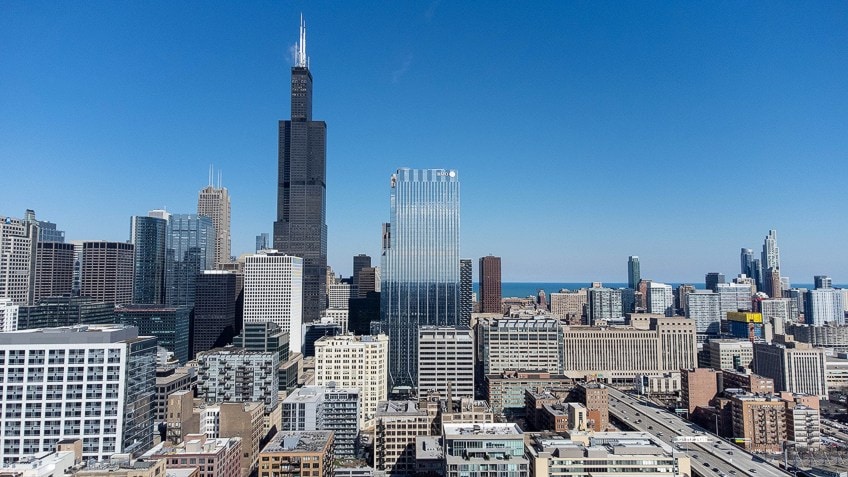
The Willis Tower Skydeck
The Willis Tower skydeck is the viewing platform on the structure’s 103rd level. Annually, over 1.7 million people visit the Willis Tower skydeck. On a clear good day, one can see for more than 50 miles in all directions. The skyscraper’s elevators are ranked among the fastest in the world. The Wills Tower skydeck debuted The Ledge, four boxes made from glass that stretches beyond the Willis Tower in 2009.
It is definitely an unbelievable experience, with transparent glass on all sides, offering an uninterrupted, yet scary, view of Chicago.

It is the tallest viewing platform in the US and one of the most well-known tourist destinations in Chicago. In fine weather, visitors may view far over Lake Michigan to Wisconsin and feel how the structure sways at that altitude.
The Willis Tower in the Modern Era
Three major alterations have occurred in the half-century since the construction of Willis Tower. For starters, the Loop has become a popular tourist and residential attraction, not only for employees. Second, working habits have evolved. Employees can move from their workplaces to public locations thanks to laptops and smartphones. Now, towering office buildings are no longer one-use monoliths designed to produce just workplace-rental money.
Mixed-use plans with shops, eateries, and other facilities are now the standard, and older skyscrapers must change to survive in a competitive real estate market.
EQ Office, a Blackstone-owned real estate firm, purchased the building in 2015 and commissioned Gensler to breathe new life into the Willis Tower and integrate it into the urban environment. The result is a 460,000-square-foot glass-clad foundation with two new occupant lobbies and a collection of eateries and other facilities centered around a skylit atrium. To accomplish this extensive project, the architects rebuilt three floors below level and erected three additional levels, capped by a massive roof garden that is open to the public.
Developing a new base that addresses a landmark’s flaws while conserving its virtues demanded respect and prudence. The resultant plan incorporates materials and shapes that are respectful of the original structure. The architects kept the massing subtle and constructed a facade pattern in aluminum, black steel, and glazed terracotta that mirrors Willis’ structural pattern on a smaller scale. They chose clear glass over dark glazing to provide the transparency required for an inviting appearance on the street, where elaborately designed doorways and shops welcome customers into the space.
Masterful structural layering has converted the west entrance into a series of massive yet attractive public rooms.
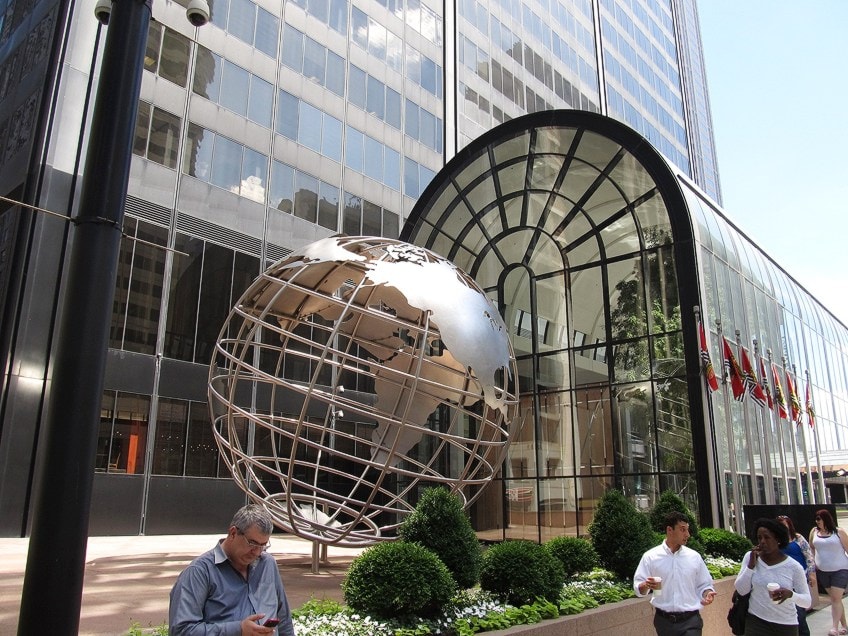
A terracotta entrance leads to a skylit foyer, where broad steps ascend between the structure’s large columns to a lobby of regal grandeur, featuring a massive paper artwork and bordered by a reception desk and an exquisite social lounge. A series of lounging spaces encircle the elevators on the first level, linking with another lobby, accessible from the east entrance. In juxtaposition to the ubiquitous black architectural grid, a delicate neutral palette is influenced by the former travertine-clad walls, which have been refurbished to a creamy shine.
All of this architectural magnificence has the potential to transform the everyday chore of getting to and from work into a pleasant experience.
Both the skyscraper and its new base offer facilities that draw people to it for both work and pleasure. Tenants will have access to lounges, a gym, bars, and cafés across four levels, as well as 10 eateries and 74,000 square feet of conference and event space facing the atrium across three levels. The roof garden, with curving walkways encircling native trees and plants, provides the option of relaxing and working outside when Chicago’s weather allows it.
Is the tower’s potency diminished by the new user-friendly base? A little, but that’s not a terrible thing for its formerly overbearing architecture.
And the transformation is becoming popular and the market reaction has been phenomenal. Since the refurbishment began, the tower has witnessed approximately three million square feet of increased lease activity. Blackstone’s effort is paying off for its investors as well as the beauty of Chicago’s cityscape, demonstrating that excellent architecture is also great business.
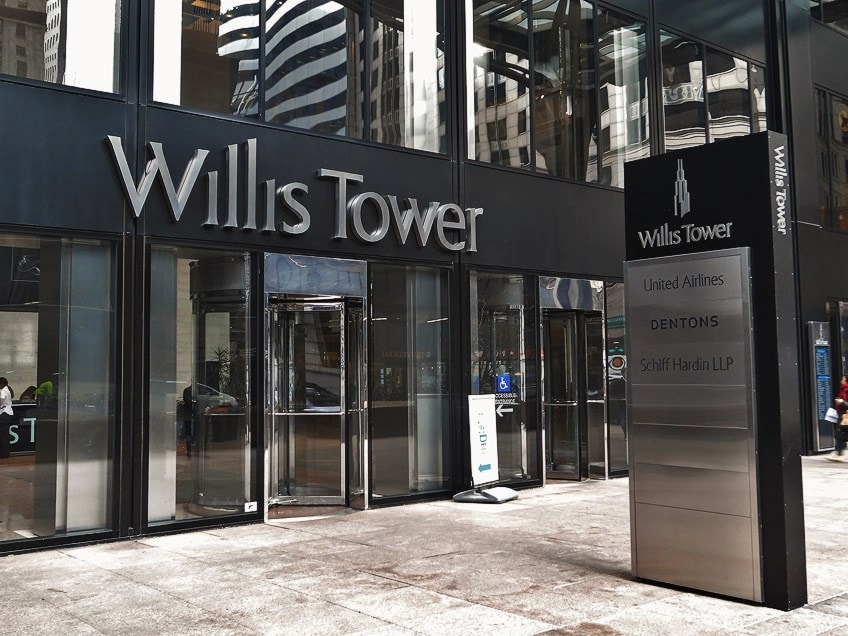
Sears Tower Facts
The Sears Tower in Chicago once held the honor of the world’s tallest building. Amazingly, it held that honor for more than a quarter century. Today there are two taller skyscrapers in America and many more across the planet. Here are a few Sears Towers facts for you to enjoy.
- Over 100 companies are situated in Willis Tower, comprising insurance, legal, transportation, and financial firms are situated in Willis tower.
- Every day, around 16,000 individuals work in Willis Tower, not including the thousands of tourists who visit the structure and customers who try out the Willis Tower skydeck.
- To accentuate the property’s status, a selection of the top materials such as stainless steel, travertine, granite, and other ornamental elements were incorporated throughout the tower’s public areas.
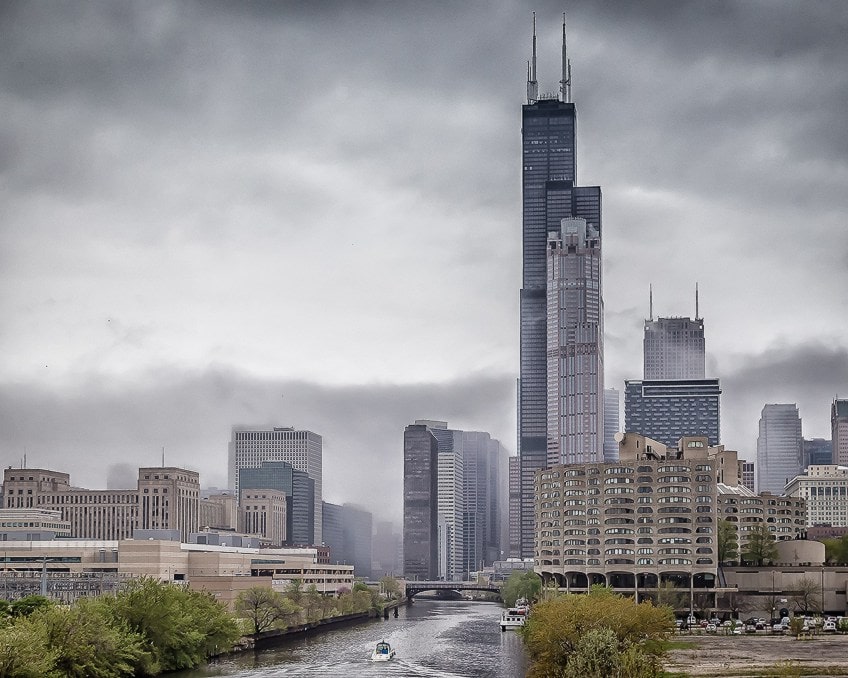
- The current redevelopment’s objective was to establish an all-year-round inner-city hotspot that draws together the local neighborhood and establishes a genuine community in the center of downtown Chicago.
- The new facade of the tower is intended to be warm, welcoming, and accessible, enhancing the streetscape to foster a feeling of community and submerge workers and tourists in the real and authentic Chicago.
To assist Sears employees, the tower’s site was intentionally chosen for its closeness to expressways and commuter rail connections. However, the tower’s placement ended up being beneficial to the city as well. The busy office building brought a feeling of renewal to the formerly dormant West Loop area. This illustrates why so many local residents still identify the building as the Sears Tower, despite the fact that it has been Willis Tower now for many years. We hope you have enjoyed this look at Sears Tower’s facts and history.
https://www.youtube.com/watch?v=iJ34XyDV1po
Frequently Asked Questions
Where Is the Willis Tower?
The Willis Tower can be found in heart of the City of Chicago. It is loved by many of the locals as one of its own. It is probably due to that fact, that so many residents of the area still fondly call the skyscraper the Sears Tower.
When Was the Sears Tower Built?
The Willis Tower’s construction commenced in April 1971, and construction ended in May 1973. It was originally constructed to act as the headquarters for the Sears company. It was also intended to house all the various departments which had previously been located all around the Chicago area.
Who Owns Willis Tower?
Originally it belonged to the Sears company, which in 1969 was the biggest retail company in the USA. The Sears company sold the building in 1994, and in 2009, Willis Group took possession of the naming rights. EQ Office, a Blackstone-owned real estate firm, purchased the building in 2015.
What Is the Willis Tower Skydeck?
The Willis Tower skydeck is an observation platform on the 103rd floor of the building. Approximately 1.6 million tourists visit the Willis Tower skydeck each year. On a cloudless day, you can see for almost 50 miles in every direction. The elevators of the building are among the quickest in the world. In 2009, the Willis Tower skydeck inaugurated The Ledge, four glass boxes that extend beyond the Willis Tower. It is an incredible experience, with translucent glass on all sides providing an uninterrupted view of Chicago. It is the tallest observation platform in the United States and one of Chicago’s most popular tourist attractions.
What Is Inside the Willis Tower?
Both the tower and its new base provide amenities that attract people for both business and pleasure. Clients have access to four floors of lounges, a gym, bars, and cafés, as well as ten restaurants and 74,000 square feet of meeting and event space overlooking the atrium. When the weather permits, the roof garden, with curving paths enclosing local trees and plants, offers the option of unwinding and working outside. The tower has experienced a few major changes over the years, but all serve to bring this majestic building into the modern age with style and grace, combining the best of the old traditions with modern sensibilities.
Justin van Huyssteen is a freelance writer, novelist, and academic originally from Cape Town, South Africa. At present, he has a bachelor’s degree in English and literary theory and an honor’s degree in literary theory. He is currently working towards his master’s degree in literary theory with a focus on animal studies, critical theory, and semiotics within literature. As a novelist and freelancer, he often writes under the pen name L.C. Lupus.
Justin’s preferred literary movements include modern and postmodern literature with literary fiction and genre fiction like sci-fi, post-apocalyptic, and horror being of particular interest. His academia extends to his interest in prose and narratology. He enjoys analyzing a variety of mediums through a literary lens, such as graphic novels, film, and video games.
Justin is working for artincontext.org as an author and content writer since 2022. He is responsible for all blog posts about architecture, literature and poetry.
Learn more about Justin van Huyssteen and the Art in Context Team.
Cite this Article
Justin, van Huyssteen, “Willis Tower – Taking a Look at the Sears Tower in Chicago.” Art in Context. August 30, 2022. URL: https://artincontext.org/willis-tower/
van Huyssteen, J. (2022, 30 August). Willis Tower – Taking a Look at the Sears Tower in Chicago. Art in Context. https://artincontext.org/willis-tower/
van Huyssteen, Justin. “Willis Tower – Taking a Look at the Sears Tower in Chicago.” Art in Context, August 30, 2022. https://artincontext.org/willis-tower/.


