Steinway Tower in New York – The World’s Skinniest Skyscraper
When it comes to the extremely thin Steinway Tower in New York, there are a few questions that many people would like to ask, for example: Is the skinny skyscraper done, and is the Steinway Tower safe? Based on the Steinway Tower’s dimensions, it is recorded as the world’s skinniest skyscraper. Join us as we find out more about the history and architecture of the skinny skyscraper and found out what’s inside Steinway Tower.
Exploring Steinway Tower in New York
| Architect | SHoP Architects (est. 1996) |
| Date Completed | 2022 |
| Function | Residential |
| Location | 111 West 57th Street, Manhattan, New York, USA |
| Steinway Tower Dimensions (m) | 435 x 18 |
The Steinway Tower in New York is located on Billionaire’s Row, which is nicknamed after the super-rich financiers who are fueling the development of residential skyscrapers along 57th Street and surrounding blocks. The most expensive unit is likely to sell for at least $100 million. This may appear to be excessive, but it is not unusual for New York. The terracotta and bronze facade of the building pays homage to New York’s art deco past, with delicate mullions that flow upwards towards the tower’s pinnacle. Regarding the Steinway Tower’s dimensions, it rises 435 meters above the earth from an 18-meter-wide site.
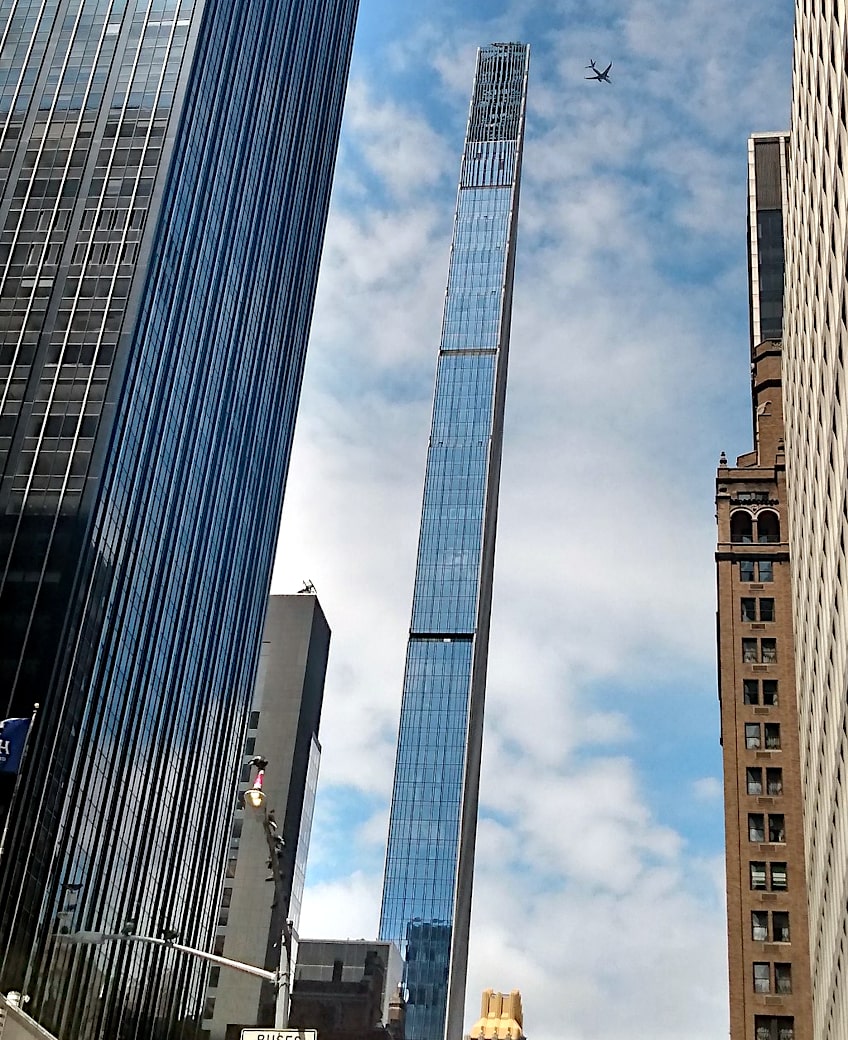
The skinny skyscraper has a thin ratio of 1:24, making it the world’s skinniest skyscraper. Whereas the northern side of the structure reaches the top, the southern side has a succession of setbacks that provide a staggered appearance. Unlike recently constructed buildings with bland glass facades, the Steinway Tower distinguishes itself with a timeless interpretation of neo-classic architecture.
The Steinway Tower is an example of a classic-looking skyscraper in New York that has been masterfully combined with the latest technologies, establishing an exceptional standard of engineering and manufacturing.
From Piano Showroom to the World’s Skinniest Skyscraper
The Steinway Tower in New York was constructed to serve two distinct tasks in different eras. Initially, it housed the Steinberg and Sons piano business’s showroom and head office. Warren & Wetmore developed the Beaux-arts structure in 1925. The structure was designated a historic landmark in 2001 and could not be demolished under Landmarks Preservation Commission standards. JDS Development took up the project in 2012, and building on the residential skyscraper commenced in 2015.
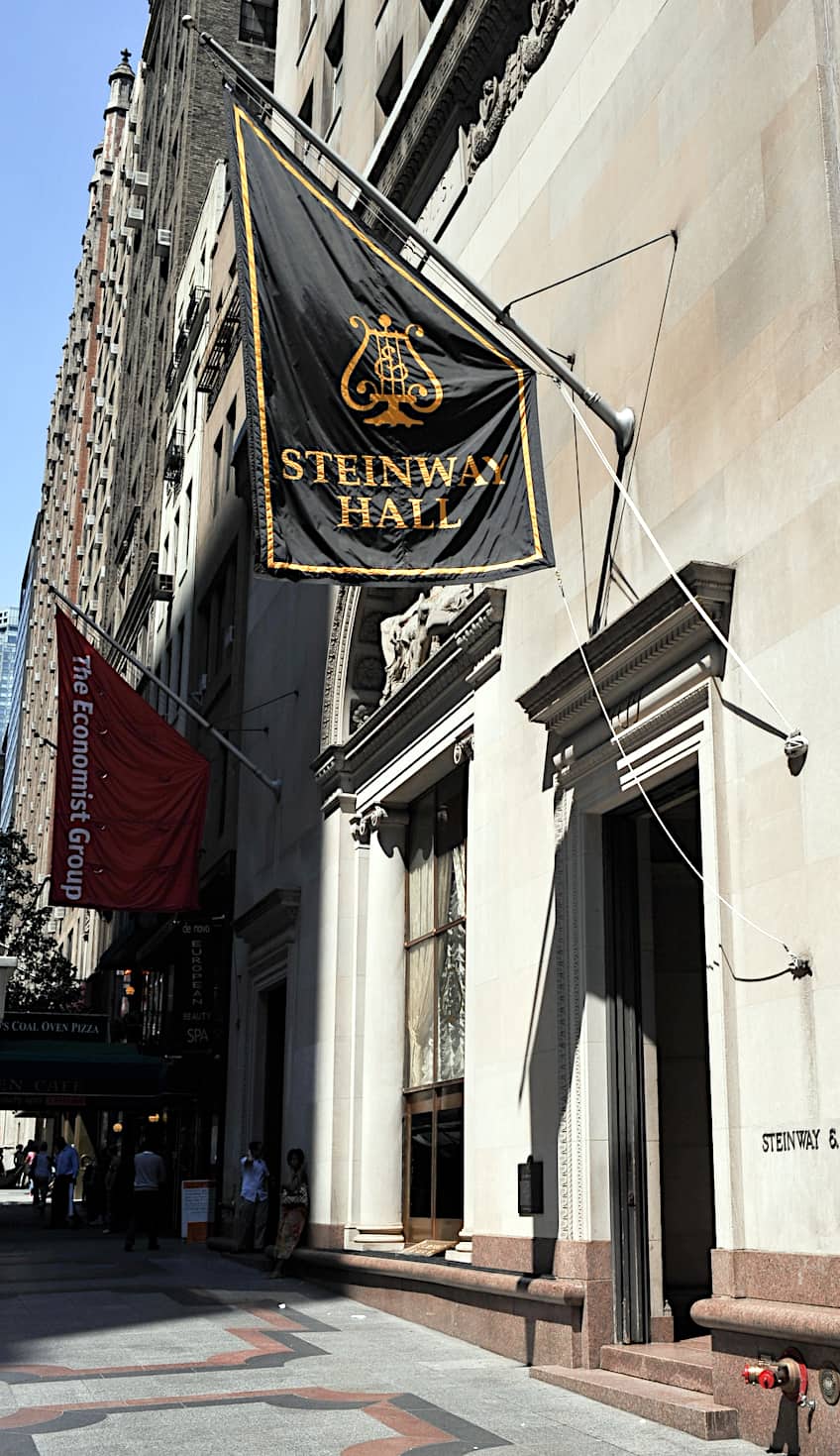
Design Concept of the Steinway Tower in New York
Just behind the Central Park Tower, the skinny skyscraper is the second-highest residential structure with 80 stories. The world’s skinniest skyscraper, developed by SHoP architects, embodies the qualities of a traditional New York structure. Finely crafted frameworks and interior spaces perfectly connect the old and modern structures. The old structure has been preserved in the front, while the residential tower has been pushed back.
The tower’s entryway is built of glass paneling and setbacks. As a result, the staggered shape is created by using the setbacks as the basic design concept.
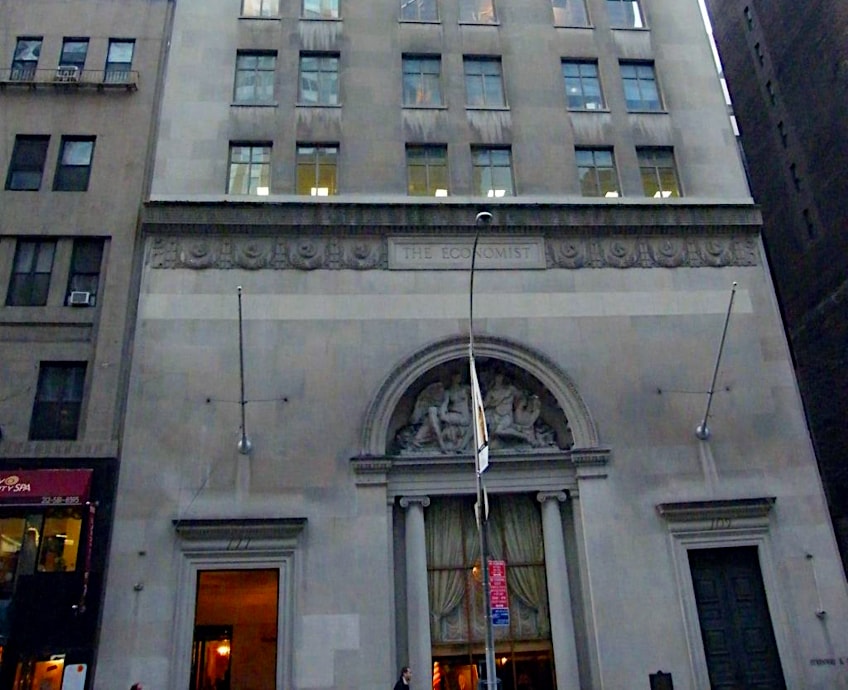
To emphasize the massing concept, the structure tapers as it rises in height. The historic Steinway building was refurbished and converted into 14 condos, whilst the new tower has 46 condos and 7 duplexes. Most condominiums take up the whole floor and often include three bedrooms and bathrooms. The apartments feature a separate entrance next to the elevator and a gray wood floor. P. E. Guerin Hardware developed the bronze handle in the style of the tower for the living room entrance.
It is clear that the smallest details have been attended to, reflecting the historic value of the structure through meticulous material selection.
A gym, pool, barbershop, shoeshine service, and a lounge with a Steinway grand piano are among the facilities. The breadth of the setbacks on the southern side narrows as the structure’s height rises, finally vanishing in the sky.
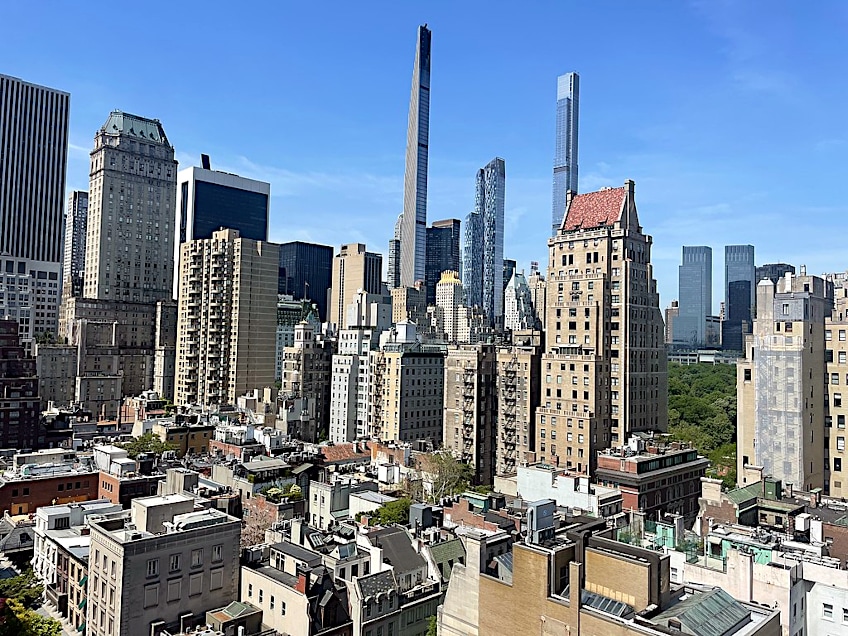
The Skinny Skyscraper’s Structural Elements
The tower is classified as a super-slender skyscraper due to its slenderness ratio of 1:24. As a result, such a structure becomes more flexible and should be constructed to withstand lateral motions. The structure featured two one-meter-thick walls running across the eastern and the western facades to withstand wind and seismic stresses, while the northern and southern facades included columns to provide a spectacular view of Central Park. According to Silvian Marcus, the structural engineer, while developing the construction of such a skinny skyscraper, four parameters must be considered: rigidity, general weight, natural damping, and wind dispersion.
To meet these requirements, the Steinway Tower in New York includes four mechanical levels that are strengthened by outriggers.
Use of Materials
The southern and northern sides of the tower are flanked by enormous glass windows, while the eastern and western sides are highlighted by vertical lines of bronze and terracotta with smaller openings. Rather than duplicating the crystalline appearance of contemporary constructions, Steinway Tower enhances the exteriors with classic materials.
Using computer algorithms, terracotta has been manufactured into parametric forms and shapes.
It is an amazing example of drawing inspiration from the past while adapting to modern technologies. Cantilevered terra cotta paneling lends richness and depth to the western and eastern facades. There are 26 distinct kinds of terracotta panels in six various tones of cream that blend nicely with the limestone of the original Steinway Hall. This tower stands out because of its texture, order, and complexity. The bronze latticework and terracotta panels are also structurally important since they help to decrease wind pressures on the building.
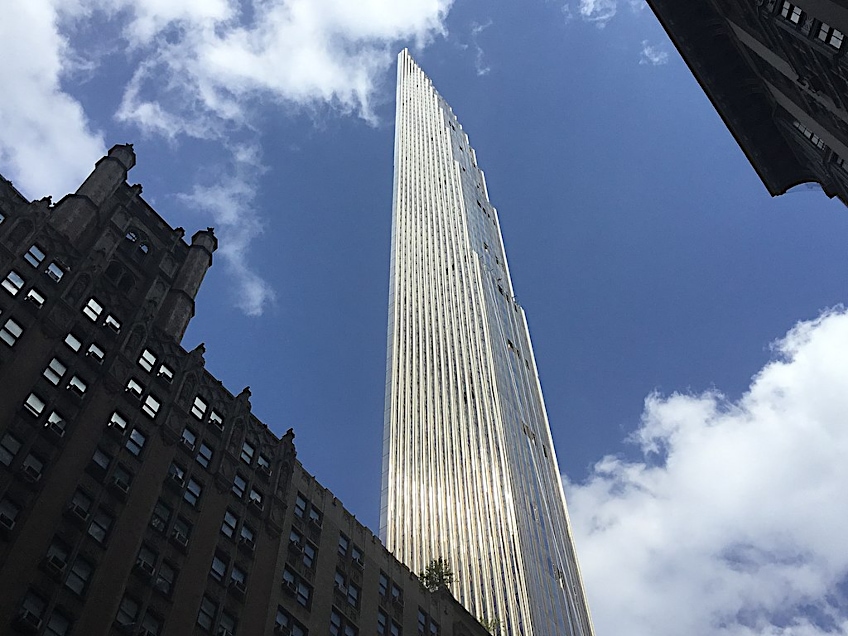
Inside Steinway Tower
Inside Steinway tower, Studio Sofield was inspired by the original Steinway Hall. William Sofield gathered New York artists such as Nancy Lorenz and John Opella to construct what he characterizes as “a succession of emotional states” shaped by former New York towers for the block-long entrance. When appropriate, he would include elements of the original Steinway Hall in the construction. The foyer, for instance, features end-grain wood flooring salvaged from the previous piano loading bays. A decorative chandelier in the leisure space was replicated from an original concept that formerly hung in Steinway Hall. The apartments also incorporate aspects from traditional home plans, such as elegant dining rooms with coved-wall seating spaces, solid oak flooring, large halls, and raised panel doors.
The Steinway Tower in New York is a massive architectural accomplishment that combines the painstaking renovation of one of the city’s most beloved institutions, Steinway Hall, with a sweeping tower of monumental majesty. It is an extraordinary marriage of craftsmanship, material, and technology, enabled by a highly renowned team that includes SHoP Architects and Studio Sofield, who handled the facade and interior. The skinny skyscraper is exactly aligned with Central Park’s axis, providing future occupants with a symmetrical vista of this renowned public area, as well as the Upper West and Upper East Sides.
Frequently Asked Questions
Is the Steinway Tower Safe?
Due to its extremely thin frame, some people wonder if the tower is safe to live in. Despite being the world’s skinniest skyscraper, it has been built by excellent engineers, using the most modern technologies. Therefore, there is no reason to fear living in the building.
Is the Skinny Skyscraper Done?
The original building was completed in 1924. Construction on the residential part of the structure began in 2015. The tower was topped-out in 2019 and fully completed in 2022.
Justin van Huyssteen is a freelance writer, novelist, and academic originally from Cape Town, South Africa. At present, he has a bachelor’s degree in English and literary theory and an honor’s degree in literary theory. He is currently working towards his master’s degree in literary theory with a focus on animal studies, critical theory, and semiotics within literature. As a novelist and freelancer, he often writes under the pen name L.C. Lupus.
Justin’s preferred literary movements include modern and postmodern literature with literary fiction and genre fiction like sci-fi, post-apocalyptic, and horror being of particular interest. His academia extends to his interest in prose and narratology. He enjoys analyzing a variety of mediums through a literary lens, such as graphic novels, film, and video games.
Justin is working for artincontext.org as an author and content writer since 2022. He is responsible for all blog posts about architecture, literature and poetry.
Learn more about Justin van Huyssteen and the Art in Context Team.
Cite this Article
Justin, van Huyssteen, “Steinway Tower in New York – The World’s Skinniest Skyscraper.” Art in Context. January 5, 2023. URL: https://artincontext.org/steinway-tower-in-new-york/
van Huyssteen, J. (2023, 5 January). Steinway Tower in New York – The World’s Skinniest Skyscraper. Art in Context. https://artincontext.org/steinway-tower-in-new-york/
van Huyssteen, Justin. “Steinway Tower in New York – The World’s Skinniest Skyscraper.” Art in Context, January 5, 2023. https://artincontext.org/steinway-tower-in-new-york/.


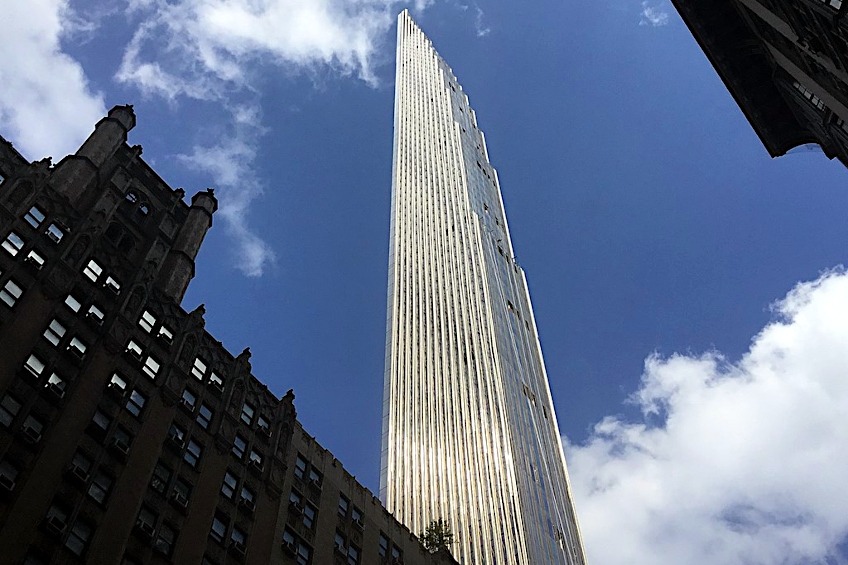

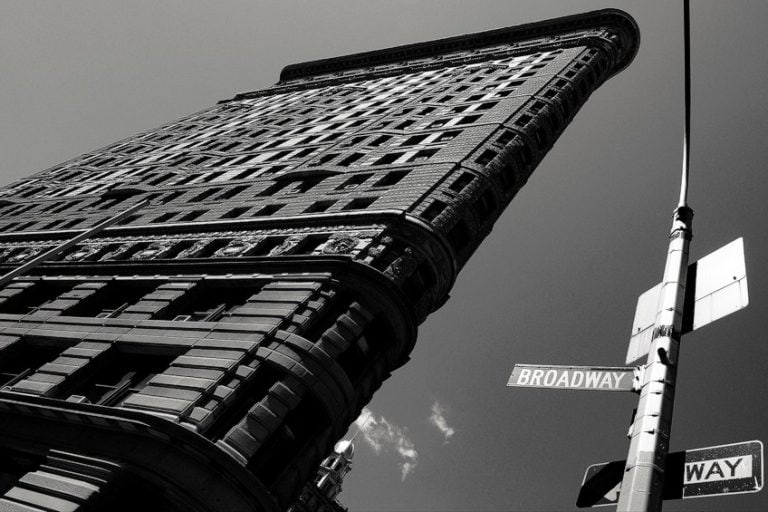
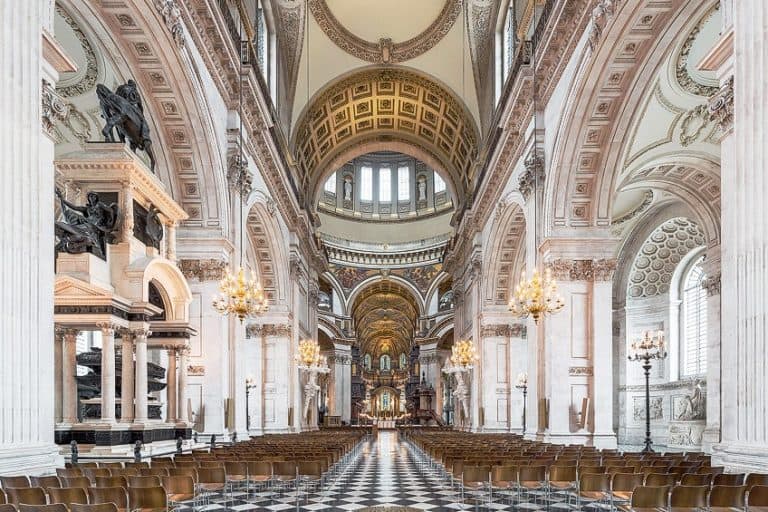

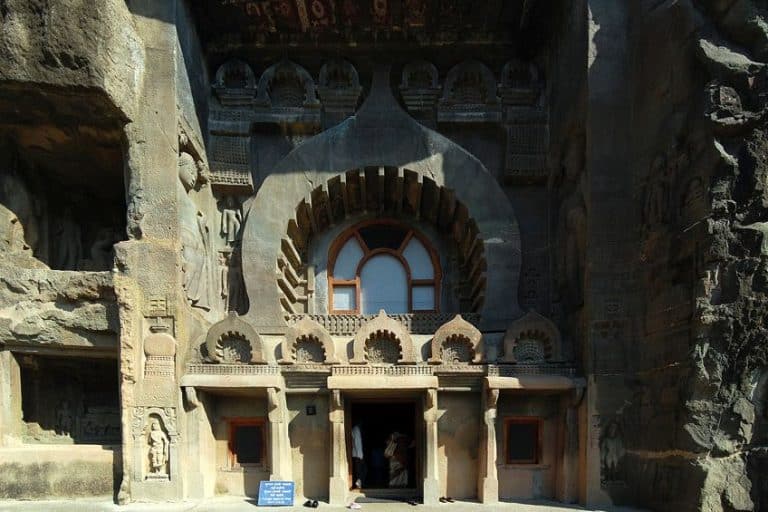

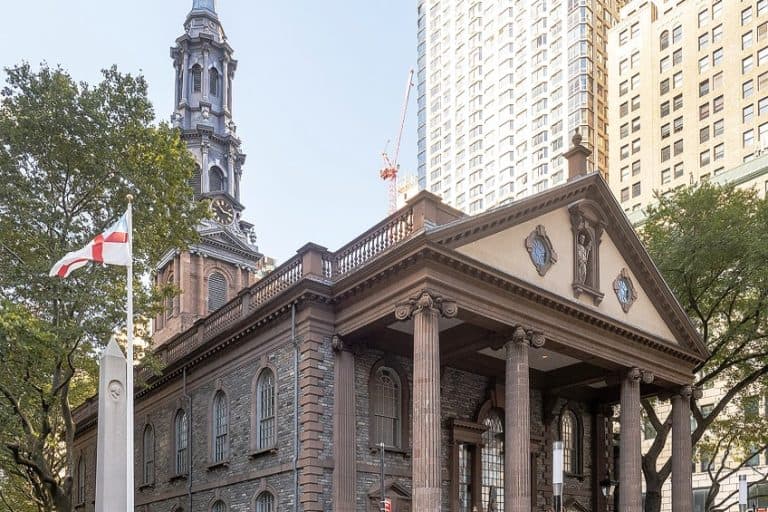
Thank you for the details especially photo showing this pencil monstrosity as it pierces and damages the beloved NYC skyline and views of Central Park. Shameful that hubris, greed, and arrogance of the developers, architect, and the corrupt city officials allowed the zoning.