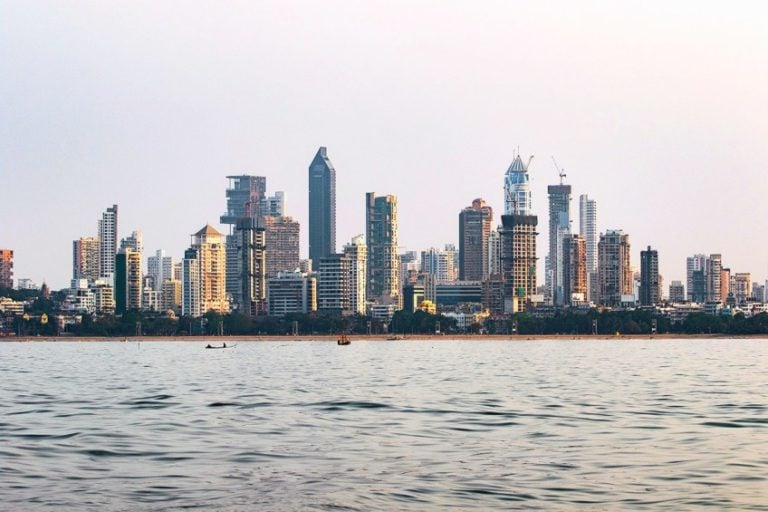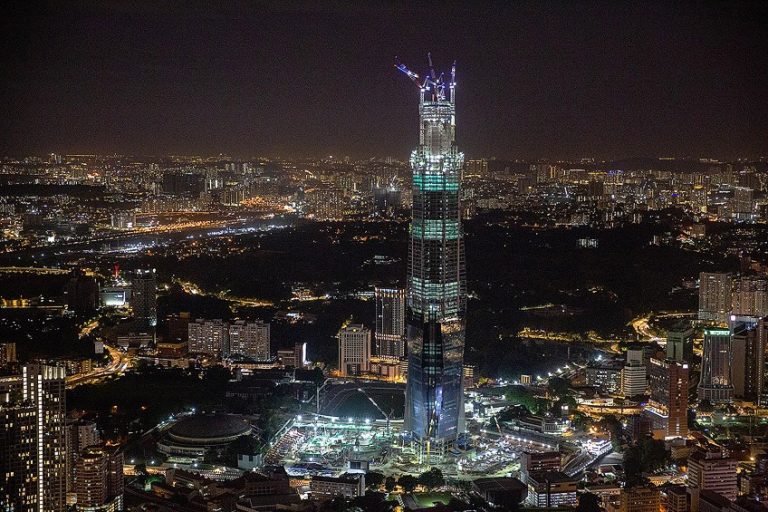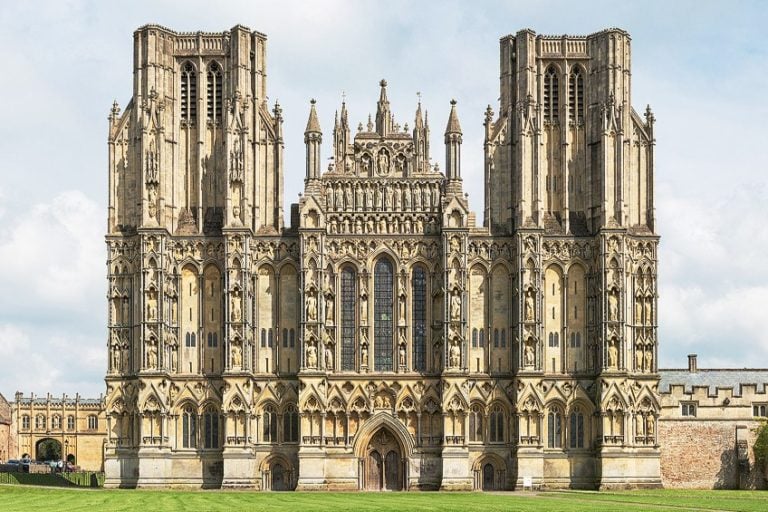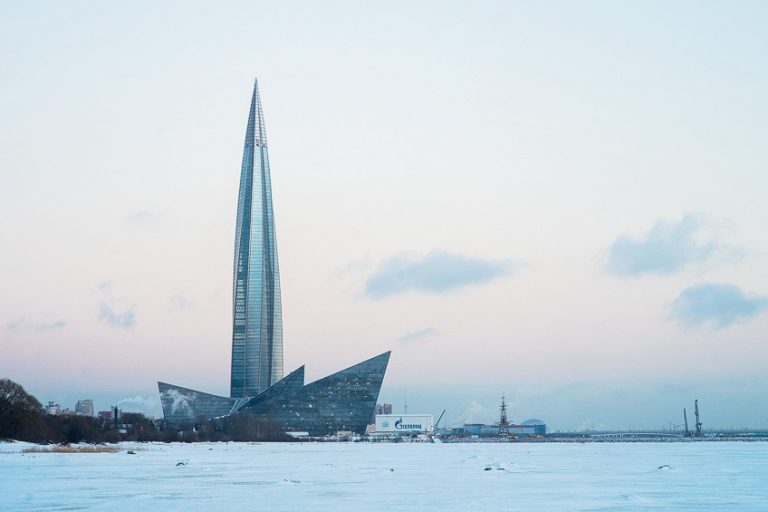Oculus Center in New York – The Wonders of the Oculus Building
Whenever people visit the 9/11 Memorial at Ground Zero, they will most likely observe a towering white edifice with wing-shaped steel points extending into the sky – the Oculus World Trade Center station. The Oculus Center in New York is a transit hub and commercial complex that was developed near One World Trade Center. The Oculus building is one of several in the city’s proposal to replace the World Trade Center following the 11th of September events. This article will explore the history and architecture of the World Trade Center transportation hub.
An Exploration of the Oculus Center in New York
| Architect | Santiago Calatrava (1951 – Present) |
| Date Completed | 2016 |
| Function | World Trade Center station |
| Location | Lower Manhattan, New York City, United States |
The World Trade Center transportation hub’s centerpiece, the Oculus building, sits adjacent to the Ground Zero monument and was built by Santiago Calatrava, the Spanish architect, to represent a dove in flight. The Oculus architecture is made out of softly curved steel white ribs that emerge from the earth to create an elliptical dome over a large concourse. Nevertheless, the project has been heavily criticized, both for the lengthy delays (the building began in 2004) and for being the most costly station anywhere in the world, costing the public $3.9 billion, $2 billion more than initially estimated.
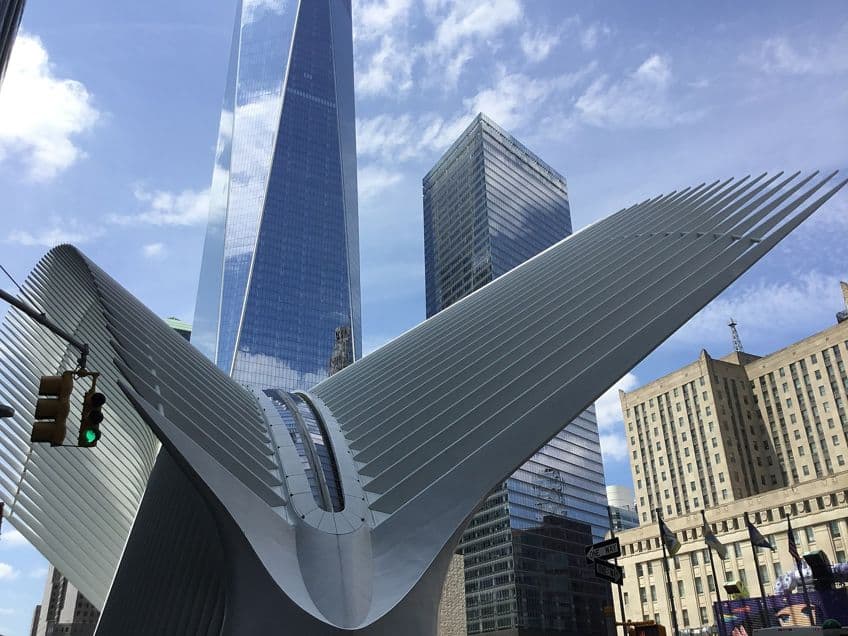
History of the Oculus World Trade Center Station
Following the September 11th attacks, officials recommended a $7 billion revamp of Lower Manhattan’s transportation system. This comprised a new terminal, a second terminal on Whitehall Street, the Fulton Center, and the renovation of the West Side Highway. Other development initiatives aimed at reviving Lower Manhattan’s economy were also planned, and a new terminal was viewed as crucial in making this happen. The United States government set aside $4.5 billion in August 2002 to construct a terminal connecting the subway and stations at the World Trade Center site.
The new station was built four stories underground, along the foundation of the World Trade Center, after four options were explored.
A big transportation station was not part of Daniel Libeskind’s master concept for the site, which intended for a shorter station along the lines of the previous underground station that stood underneath the World Trade Center in 2003. The present station house location would be left as an open plaza, establishing a “Wedge of Light” so that solar beams during the autumnal equinox would touch the World Trade Center footprints each September, according to Libeskind’s concept. The plaza would have contained a wedge with lines that represented the sun’s beams at a specific time on September 11 each year. These are the times when American Airlines Flight 11 collided with the North Tower and when it fell.
2004 Redesign
The Port Authority, which owns the property, changed the Libeskind proposal in early 2004 to incorporate a massive transit terminal downtown to compete with Grand Central Terminal and Penn Station. Calatrava was appointed as the architect for this new $2 billion design, which he unveiled in January 2004. Calatrava’s concept envisioned an above-ground station building with curving structures that projected outward like wings. These extensions would extend the whole length of the concourse, from Church Street to the station beneath Greenwich Street in the west.

The structure would stand on its own block, which would be surrounded clockwise from the north by Church, Fulton, Dey, and Greenwich Streets. The length of the station structure would be lit by a skylight. The roof was initially intended to open automatically to allow more light and ventilation into the enclosed chamber. The world trade center station was designed to optimize the effect of the fall equinox rays, a homage to the Libeskind notion. The skylight would stay open for 102 minutes on the anniversaries of the attack to symbolize the period between the first tower being attacked and the fall of the second tower. The skylight may also be manually opened to offer air ventilation if necessary.
Further Construction
Skanska was granted the $542 million building contract for the Oculus in the summer of 2010. By June 2013, twelve outside arches for the Oculus had been erected. The preliminary development was supposed to be completed by the end of 2014 or the start of 2015, and the inside construction, such as turnstiles, paint, and ticket booths, was expected to be finished by the end of 2015, with an official opening date of the 17th of December 2015. The West Concourse opened on the 23rd of October 2013, providing access to Brookfield Place. The stores were still closed while the second story was still under construction for One World Trade Center. Platform A, the first platform of the new station, was opened to the general public with operations to Hoboken on the 25th of February 2014. Completely updated, the new system is an island platform with new lighting, speakers, LED signage, elevators, and escalators.
At the time, the platform’s west side was walled off. On the 3rd of November, One World Trade Center and its entrance both became operational.
The Dey Street Concourse and Fulton Center were made available to the general public after eight days. On the 22nd of November, the final 114 rafters were put in place. By this time, one crane had also been disassembled, and hub painting was still going on. Platform C closed on the 7th of May 2015, while Platform B and the final portion of Platform A opened. A few days later, on the 29th of May, One World Observatory and the entry to the viewing platform in the West Concourse both became operational. The makeshift West Walkway, which connects the levels to the West Concourse, opened in late September.
Delays and Costs
Because of its extensive rehabilitation, which cost about $4 billion, the World Trade Center Transportation Hub has been referred to as either one of the most costly railway stations on the planet or its most expensive station. It is estimated to cost $1.5 billion to extend the service to Newark Liberty International Airport over a distance of 3.2 kilometers. Because the hub was finished approximately ten years later than expected, it was also lambasted for its delays. Even still, the hub’s initial cost estimates were too high; the original concept was estimated to cost close to $2 billion.
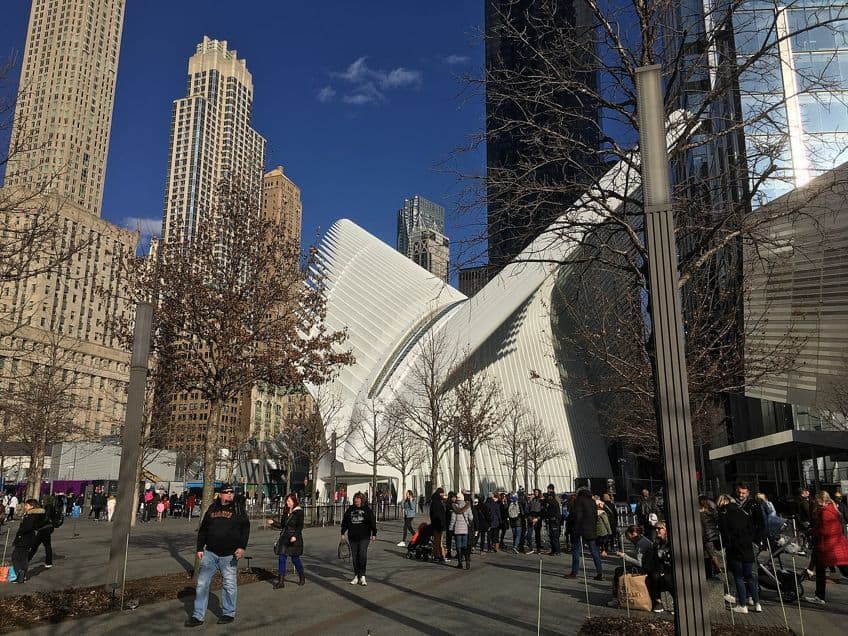
The Federal Transit Administration was supposed to pay for the reconstruction; they allocated about $1.9 billion for it. Although the hub’s expenses were still high, it was scheduled to be completed in 2009 on schedule. The hub was thought to have cost $4 billion in 2014 USD. In 2014, the Oculus building cost doubled as much as it ought to have in 2004. $635 million was spent on just construction, maintenance, and operations; the Port Authority also granted various subcontracts, many of which were pricey.
Opening
The Oculus and new entrances were partially unveiled to the public on the 3rd of March 2016. Only the western side of the Oculus and the passage to Four World Trade Center from the Westfield Mall were made accessible. On the 16th of August, the public may access the Westfield World Trade Center mall through yet another entrance. The southern side of the mezzanine’s bathrooms opened on the 8th of September 2016. The rubber seal of the Oculus’ skylight cracked after the 17th anniversary of the September 11th attacks in 2018.
Consequently, the skylight was not able to open in time for the 18th anniversary in 2019.
Reception of the Oculus Architecture
The station’s design was praised by critics. In 2004, The New York Times architectural critic Herbert Muschamp linked the design to Central Park’s Bethesda Terrace and Fountain. He praised the authorities for choosing Calatrava and anticipated that the new station will have a significant influence on the city’s future. Muschamp went on to say that the architect’s idea “should gratify those who feel that ground zero structures must strive to a spiritual dimension”. Michael Kimmelman said that the Oculus building was suitable for the World Trade Center site since it would be “a huge cultural addition” to the New York City skyline.
In 2005, the Oculus World Trade Center station design was deemed “outstanding” by a Manhattan Community Board 1 committee. The initial design was characterized as “a bird being freed from a child’s grasp” by the World Trade Center architects. Nevertheless, because of security concerns, Calatrava’s intended soaring spikes design was cut back. The Increased York Times noted in 2005 that the “bird has developed a beak,” and that the station may now “evoke a thin stegosaurus rather than a bird” due to the new security measures.
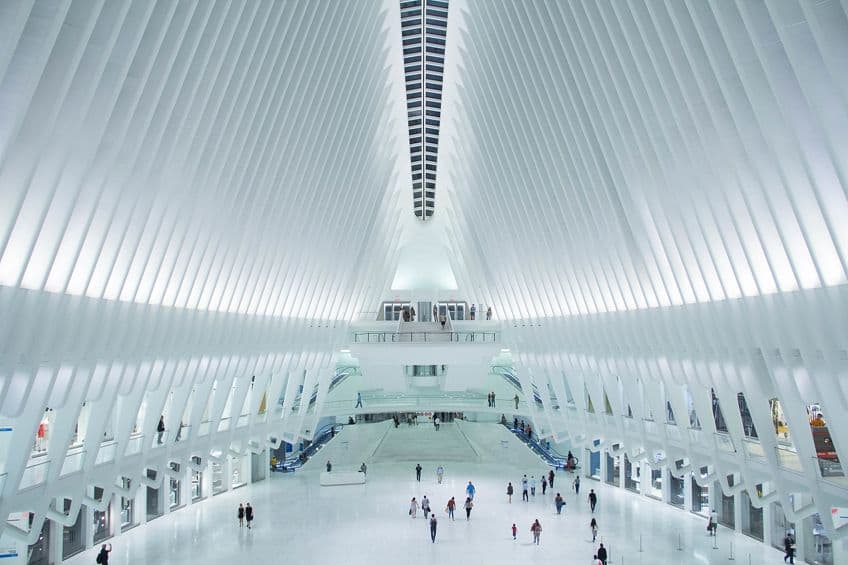
Due to price and space restrictions, the design was further changed in 2008 to remove the roof mechanism. The platform’s mezzanine level is stunning and shows off the station’s towering ribbed construction”, a reporter noted in 2015, while other evaluations panned the station refurbishment as being more flashy than useful. Benjamin Kabak, a writer for The Atlantic’s CityLab, criticized the station’s emphasis on form over function in 2014, noting design faults caused by aesthetic decisions that distract from its utility as a transportation hub. He said that the stairs couldn’t handle the volume of passengers using the World Trade Center transportation hub during rush hour and that any leaks made the marble flooring slick.
Many of New York’s civic structures are among the most renowned in the world, frequented by visitors and inhabitants alike for sightseeing and functionality. In this frame of mind, architect Santiago Calatrava addressed the construction of the Oculus Center in New York, a transit hub at the site of the September 11th, 2001, assaults on the World Trade Center towers. The white-winged Oculus is an organic design located in the heart of a new complex of buildings and commemorative pools in the locations of the two towers that fell in 2001. The building was not without criticism, as one would anticipate from such an emotionally intense location. The towering design, with its enormous interiors, stands out amid the Lower Manhattan rectangles.
Frequently Asked Questions
Why Was the Oculus Building Constructed?
The Oculus building is located on the site of the World Trade Center and acts as a transit hub for the surrounding area. The Oculus World Trade Center Station is the primary rail station for the PATH system, which links New York City and New Jersey. The World Trade Center transportation hub also acts as a transfer point for various New York City subway lines.
What Is Notable About the Oculus Architecture?
The Oculus World Trade Center Station is a rather unique architectural monument noted for its structure and striking design. The roof of the building is made of a massive white steel structure like a pair of wings. The inside of the building is a vast open room with a skylight that provides natural light. Within the Oculus, there is also a shopping area and a food court. The Oculus Center in New York, in addition to its transit and commercial duties, acts as a public meeting space and is a famous tourist destination in Lower Manhattan. The inside of the building is frequently utilized for exhibitions and events and it is a popular site for taking photographs and admiring the views of the surrounding region.
Who Were the Oculus World Trade Center Architects?
The architect for the Oculus building is Santiago Calatrava. Santiago Calatrava is a Spanish engineer, architect, and artist recognized for his unique ideas for bridges, buildings, and other constructions. He is regarded as one of the most influential personalities in contemporary architecture, especially for his use of sculptural shapes and his fusion of engineering and aesthetics. Calatrava is particularly well-known for his involvement in high-profile projects, such as the King Abdullah Petroleum Studies and Research Center Bridge in Saudi Arabia, and the Margaret McDermott Bridge in Dallas, United States. Santiago Calatrava’s contributions to engineering and architecture have been well acknowledged, and he has earned several awards and plaudits for his efforts.
Justin van Huyssteen is a freelance writer, novelist, and academic originally from Cape Town, South Africa. At present, he has a bachelor’s degree in English and literary theory and an honor’s degree in literary theory. He is currently working towards his master’s degree in literary theory with a focus on animal studies, critical theory, and semiotics within literature. As a novelist and freelancer, he often writes under the pen name L.C. Lupus.
Justin’s preferred literary movements include modern and postmodern literature with literary fiction and genre fiction like sci-fi, post-apocalyptic, and horror being of particular interest. His academia extends to his interest in prose and narratology. He enjoys analyzing a variety of mediums through a literary lens, such as graphic novels, film, and video games.
Justin is working for artincontext.org as an author and content writer since 2022. He is responsible for all blog posts about architecture, literature and poetry.
Learn more about Justin van Huyssteen and the Art in Context Team.
Cite this Article
Justin, van Huyssteen, “Oculus Center in New York – The Wonders of the Oculus Building.” Art in Context. March 24, 2023. URL: https://artincontext.org/oculus-center-in-new-york/
van Huyssteen, J. (2023, 24 March). Oculus Center in New York – The Wonders of the Oculus Building. Art in Context. https://artincontext.org/oculus-center-in-new-york/
van Huyssteen, Justin. “Oculus Center in New York – The Wonders of the Oculus Building.” Art in Context, March 24, 2023. https://artincontext.org/oculus-center-in-new-york/.



