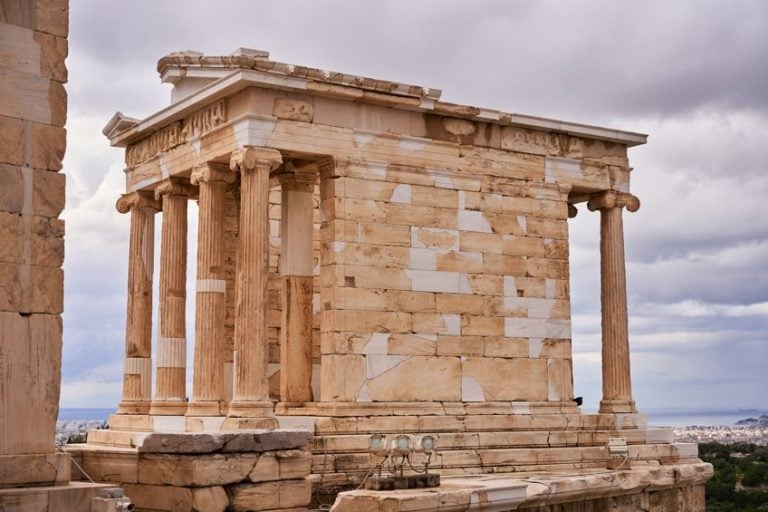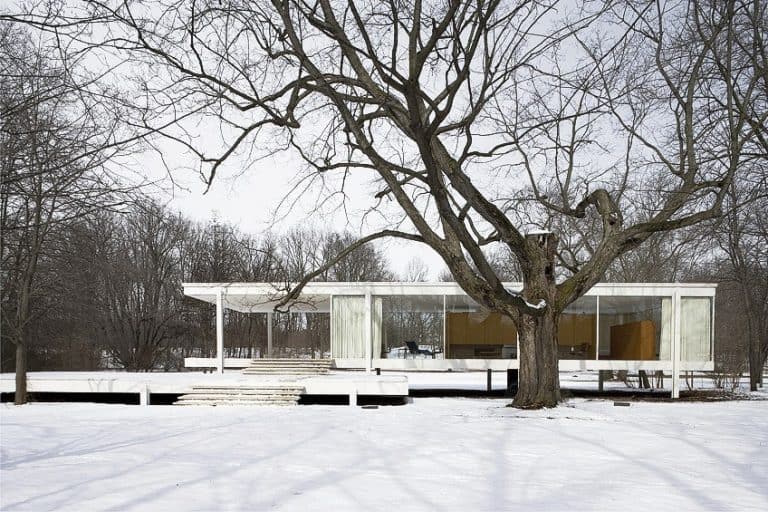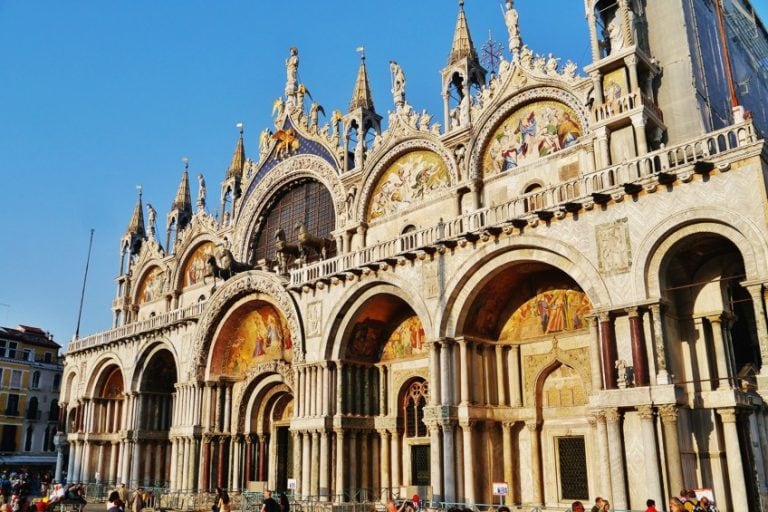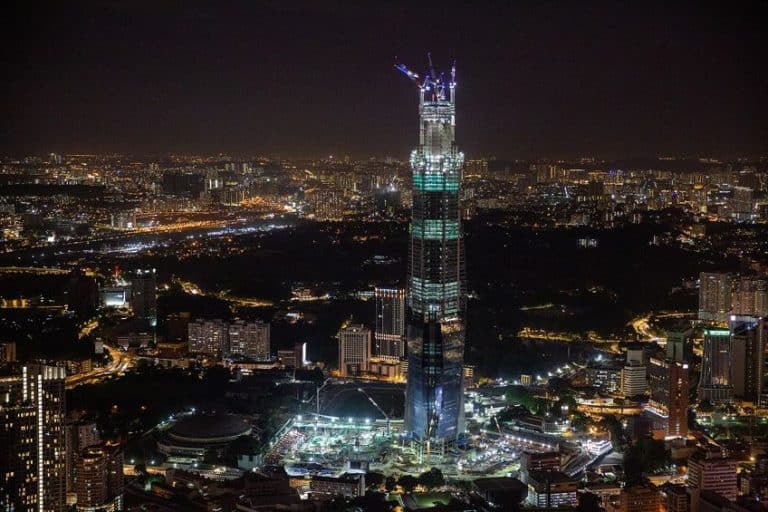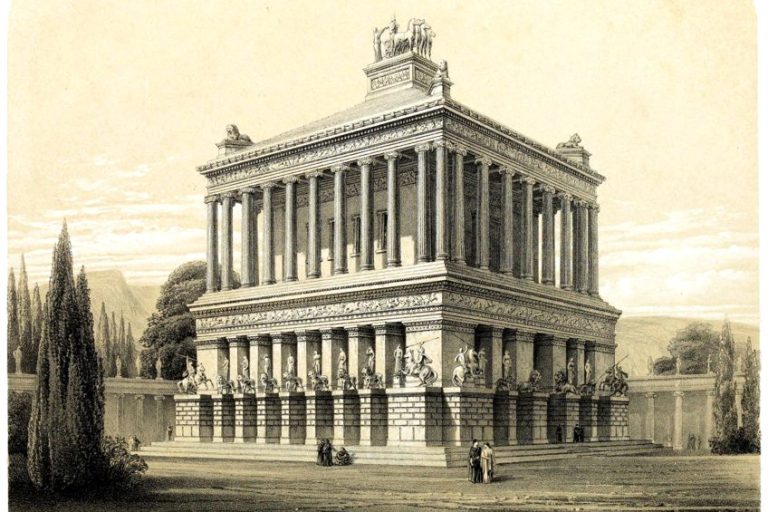Antoni Gaudí’s Buildings in Barcelona – Gaudí’s Famous Structures
Barcelona is one of the most beautiful cities in Spain and is regarded as a top destination for travelers looking for both culture and fun. Antoni Gaudí’s buildings in Barcelona are considered by many visitors to be one of the city’s architectural highlights. Antoni Gaudí’s architecture in Barcelona can be recognized by its distinctive Art Nouveau style, which is characterized by its use of organic shapes and curving lines inspired by nature. Let’s take a closer look at some of the most famous Antoni Gaudí structures to be found in the magnificent city of Barcelona.
The Most Famous Antoni Gaudí Buildings in Barcelona
Antoni Gaudí was a world-renowned architect from Catalonia in Spain. Many of the most renowned Antoni Gaudí structures can be found in the vibrant city of Barcelona. Several of Antoni Gaudí’s buildings in Barcelona have even been designated as UNESCO World Heritage Sites! Antoni Gaudí’s architecture in Barcelona is characterized by his use of colorful mosaics, organic forms, and curving lines.
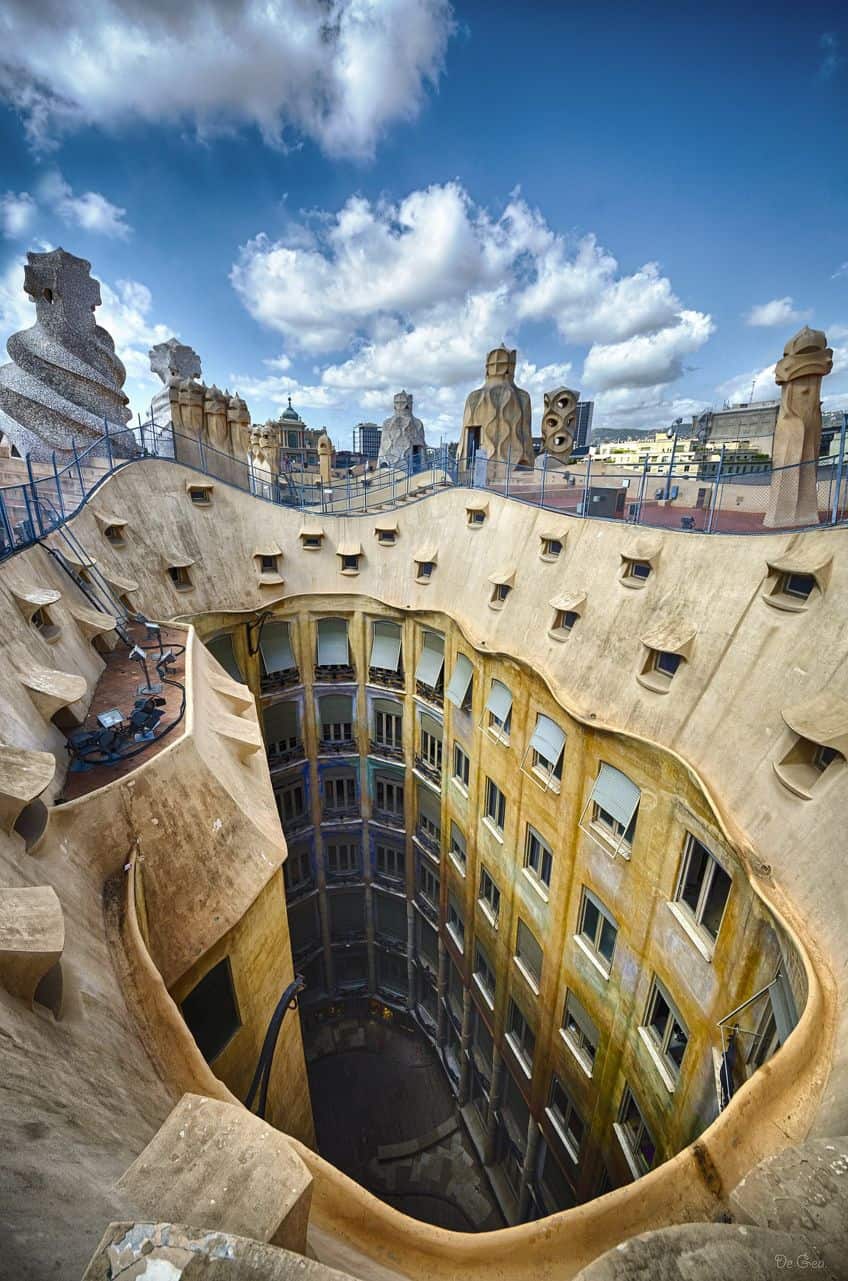
Known for their Art Nouveau aesthetic, these buildings have helped redefine architecture by steering away from the square, bland buildings with their perfectly straight lines and angles to buildings that were closer in design to the forms of nature, and blended seamlessly with it. To gain a better understanding of his architectural style, let’s examine a few of Antoni Gaudí’s buildings in Barcelona.
Güell Pavilions Dragon Gate (1887) in Av. de Pedralbes, Barcelona
| Date Completed | 1887 |
| Medium | Wrought iron |
| Location | Av. de Pedralbes, Barcelona |
| Style | Modernisme |
Finca Güell belonged to Eusebi Güell, and while there were other architects responsible for designing several of the other buildings on the estate, Antoni Gaudí was commissioned to build a perimeter wall with gates as well as to remodel the house. He suggested a wall that would have several gates in the Moorish Revival style. The most interesting aspect of this project, though, was the main gates.
Antoni Gaudí had made them look like a wrought iron dragon spreading terrifying wings and flashing its snake-like tongue from its gaping mouth.
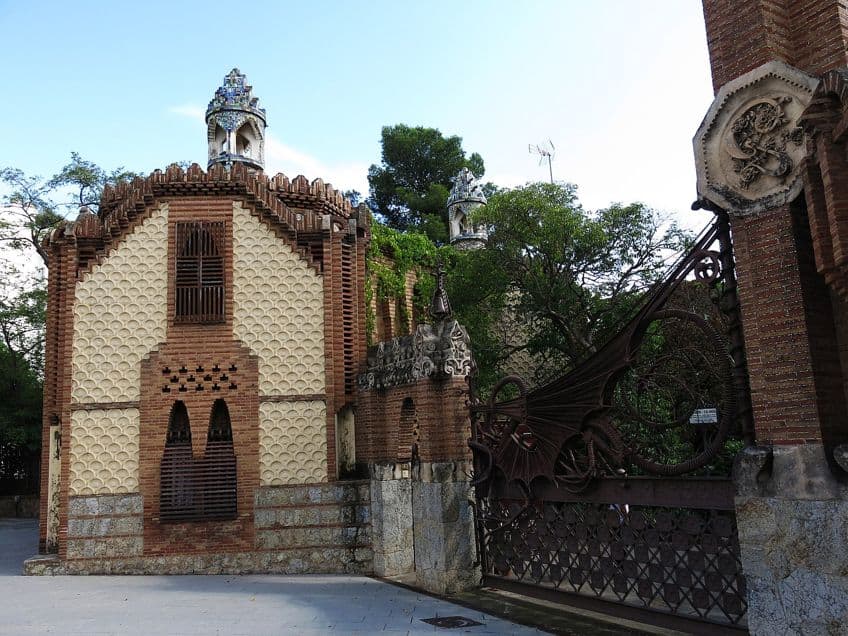
The dragon is meant to represent a mythical beast from the Garden of the Hesperides. In the tale, the dragon was slain by Hercules as one of the 12 labors that he had to carry out. An antimony orange tree hangs over the dragon, which is said to be another allusion to the Hesperides. The architect was also partially responsible for the design of the gardens, particularly the pergola and two fountains. The pavilions were declared a Monument of National Historic and Artistic Interest in 1969.
Casa Vicens (1888) in Carrer de les Carolines, Barcelona
| Date Completed | 1888 |
| Medium | Brick, stone, wood, and ceramic tiles |
| Location | Carrer de les Carolines, Barcelona |
| Style | Art Nouveau, Modernisme, and Moorish Revival architecture |
Casa Vicens is regarded as one of the architect’s earliest significant buildings and is also considered to be one of the first examples of Art Nouveau architecture in the world. It is a very creative design – fitting for the affluent family that owned and ran a ceramic production factory. Gaudí incorporated many different patterns out of ceramics for the facade, visually expressing the homeowner’s profession. The design of the building also features elements of Moorish Revival architecture which blends neoclassical and oriental design. There is also a strong Islamic architectural influence on the building’s facade as well as some of the rooms.
The building’s roof is lined with clay tiles, and several skylights were installed, allowing natural light to illuminate the interior space.
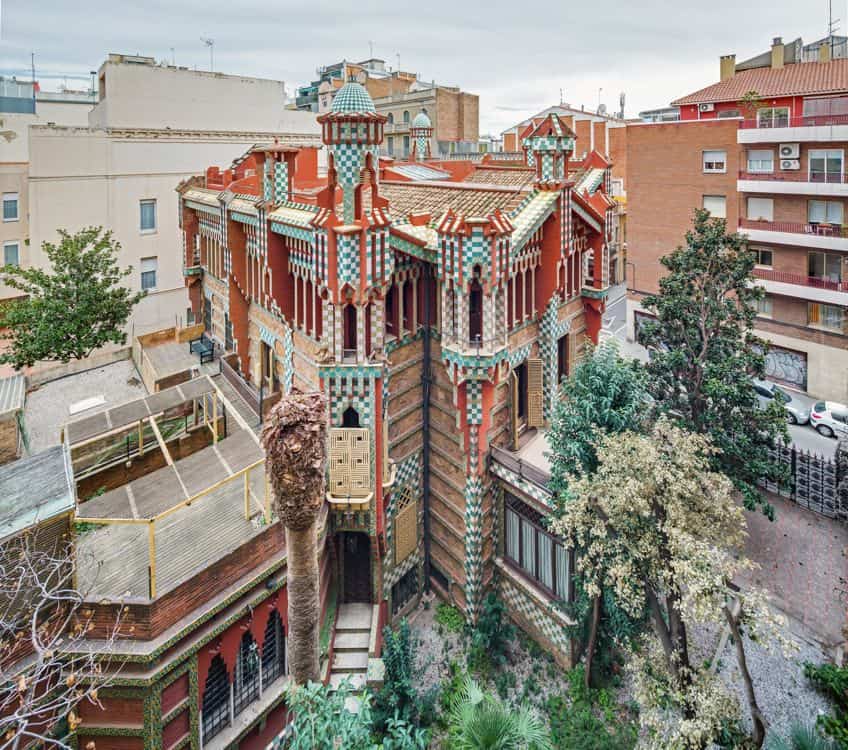
Local craftsmen produced the wrought ironwork used for the balconies and the entrance gate. Casa Vicens is regarded as a significant milestone in architecture as it represents Antoni Gaudí’s conscious attempts to break away from the traditional types of design and embrace his own architectural language. In doing so, the architect not only started a new chapter in his own designs but changed the course of Catalan architecture as a whole. While originally built as a residence, it now serves as a museum dedicated to showcasing the architect’s first important building, as well as holding both temporary and permanent exhibitions.
Palau Güell (1888) in Carrer Nou de la Rambla, Barcelona
| Date Completed | 1888 |
| Medium | Brick, and stone |
| Location | Carrer Nou de la Rambla, Barcelona |
| Style | Modernisme |
Eusebi Güell was a late 19th-century industrial tycoon and was not only a good friend of Antoni Gaudí but also one of his most important patrons. He would commission several of the architect’s most significant projects, such as this palace and the famous park that is named after him. The palace was built to house the Güell family and was constructed between 1886 and 1888. Situated close to the popular La Rambla, it was built in the Gothic Quarters, regarded as one of the finest places to reside in Barcelona. Besides the mosaic figures and parabolic arch entrance, there is little else in the somber facade that characterizes the architect’s signature architectural style.
The arch was created to adorn the front iron gates through which people once entered in horse-drawn carriages. Despite the rather uncharacteristic facade of the building, the roof and interior are more in line with the architect’s usual style.
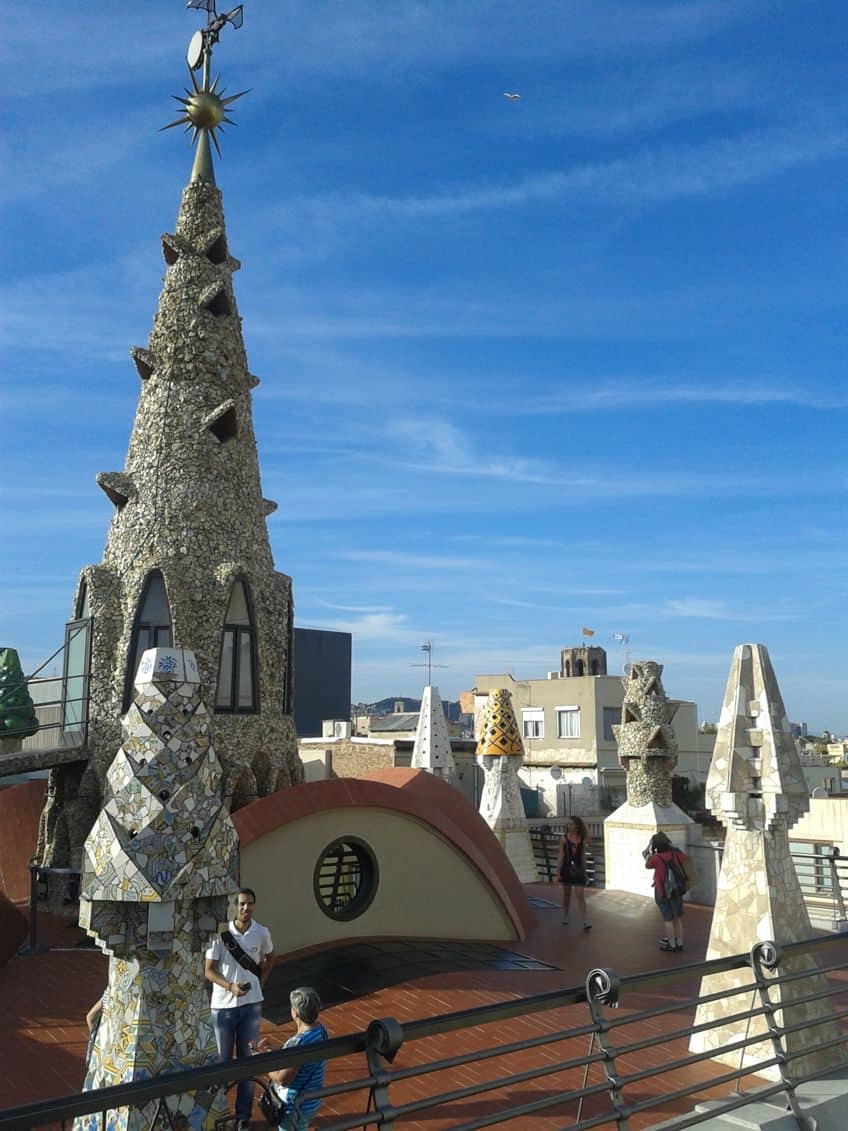
A parabolic dome was a rather unusual addition to the living room, creating the impression of a planetarium in the daylight. The palace is regarded as an outstanding example of the Modernism architectural style. The basement level housed the servant’s quarters and stables, while a library and workrooms took up the ground floor. The private quarters of the family were located on the second floor, and the attic was used as a supply room and domestic staff quarters.
La Sagrada Familia (1892) in Carrer Mallorca, Barcelona
| Date Completed | 1892 |
| Medium | Stone, and concrete |
| Location | Carrer Mallorca, Barcelona |
| Style | Modernisme, Art Nouveau, and Gothic Revival |
La Sagrada Familia is regarded as the most significant example of Antoni Gaudí’s architecture in Barcelona. It is considered to represent the pinnacle of his architectural achievements, although it was not completed in his lifetime, and will only finally be completed in 2026 – 100 years after his passing. However, while this famous church is now synonymous with Antoni Gaudí, he was not actually the original architect of the project. Construction work originally began in 1882 by Francisco de Paula del Villar, however, he resigned in 1883, after which Gaudí was chosen to be the project’s chief architect.
He transformed the church’s design from that of a traditional cathedral into an architectural masterpiece by incorporating his distinct visual language.

Antoni Gaudí combined the curvilinear forms of Art Nouveau with Gothic design, along with his unique geometric style. The remainder of his life became devoted to this project, even residing in the construction workshop for a few months before he suddenly passed away in 1926 at the age of 73, after being run over by a tram. Less than a quarter of the project’s construction work had been completed when he died. After his passing, the progress of the development slowed down considerably, even grinding to a halt on several occasions, such as the Spanish Civil War, as well as the original plans being partially destroyed by the revolutionaries.
Casa Calvet (1900) in Carrer Sant Marc, El Calvet, Barcelona
| Date Completed | 1900 |
| Medium | Stone |
| Location | Carrer Sant Marc, El Calvet, Barcelona |
| Style | Baroque |
Construction of the Casa Calvet began in 1898 and was designed and built for the Calvet family who was in the industrial textile industry. Most scholars and architects consider it to be one of the architect’s most conventional works. This can be attributed to a couple of factors, such as the area of Barcelona in which it was to be built – a very upmarket area – and its very tight position between two old buildings. He was therefore required to work within certain limits based on the architecture of the surrounding buildings, as his usual style would have stuck out like a sore thumb between the other older elegant buildings.
Unlike his usual curving and organic style, this building’s stone facade seems to have been influenced by Baroque architecture, which is also evident in the sculptural decoration, bay windows, and interior design.

While there are small details that display a touch of his usual aesthetic, the orderly rhythm, symmetry, and balance of this building make it a unique entry into this list of famous Antoni Gaudí buildings in Barcelona. Certain elements of the Casa Calvet, such as the shape of the balconies, would resurface in subsequent projects, such as the Casa Batlló, although these later buildings would more prominently incorporate his love for organic forms. Two pediments topped with wrought-iron crosses are located on the roof.
Casa Batlló (1904) in Passeig de Gràcia, Barcelona
| Date Completed | 1904 |
| Medium | Stone, brick, concrete, and ceramic tiles |
| Location | Passeig de Gràcia, Barcelona |
| Style | Art Nouveau |
The original building was constructed in 1877, however, Antoni Gaudí was commissioned to restore and reinvigorate its appearance. Stone, forged iron, ceramics, and other constructive elements typical of the Catalan Art Nouveau style of architecture were used by Antoni Gaudí in the renovation project. The design of the building broke many of the city’s bylaws and the city heavily criticized its construction, however, it was eventually officially recognized as among the three best new buildings constructed that year by the city council of Barcelona.
The building’s facade is adorned with the architect’s signature colorful ceramic tiles, which he often employed to create organic forms and the sensation of motion.
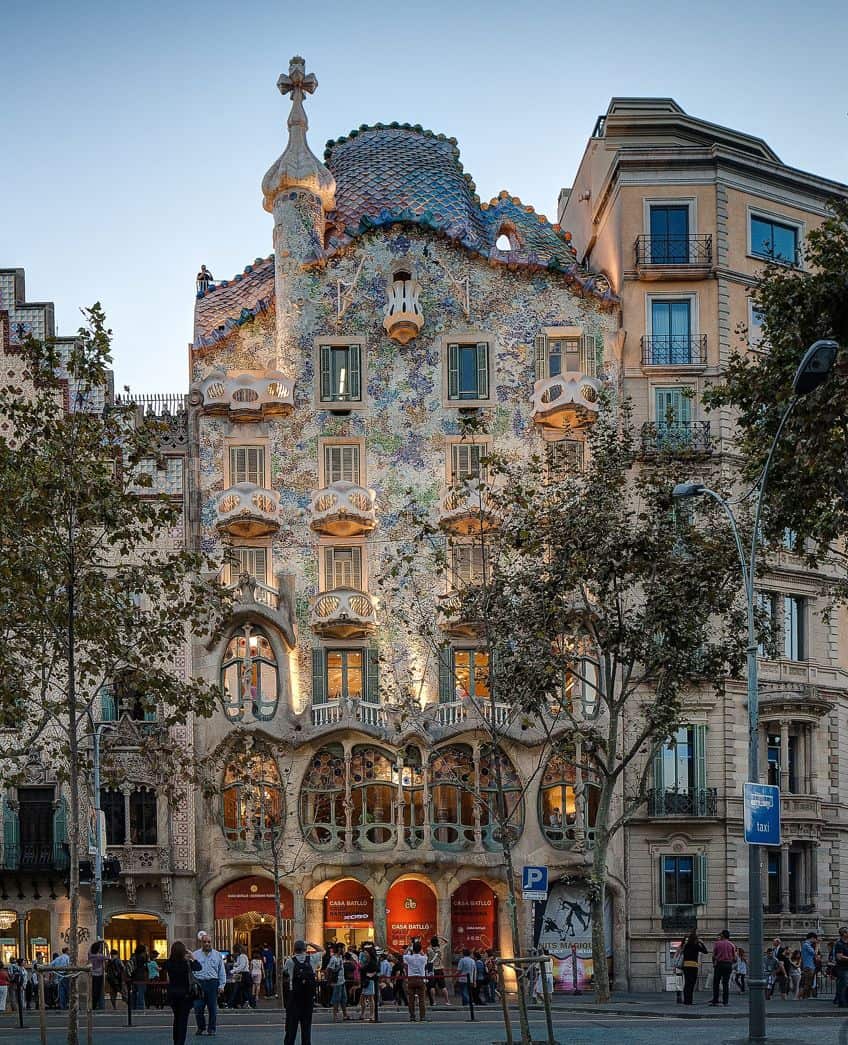
Due to the organic and almost skeletal appearance of the building – especially prominent in the sculpted stonework and boney columns – the locals often refer to it as the House of Bones. On the top of the building, there is a tower topped with a turret that rises from a scale-like undulating roof. There is a local legend that the scaly appearance of the roof is meant to symbolize the back of a dragon, while the tower represents Saint George’s sword. This makes some sense when one considers the fact that the patron saint of Antoni Gaudí’s hometown, Catalonia, is Saint George.
Bellesguard (1909) in Carrer de Bellesguard, Barcelona
| Date Completed | 1909 |
| Medium | Concrete, brick, and stone |
| Location | Carrer de Bellesguard, Barcelona |
| Style | Art Nouveau |
Antoni Gaudí was inspired by the design of the old medieval castle that sat on the site in the early 15th century, originally built for the King of Aragon. Margaret of Prades, the king’s widow, inherited the castle following his death. After her passing, the castle was passed from one person to another, eventually falling into decline. Jaume and Maria Figueres eventually purchased the estate in 1900. All that was left of the original structure was the patio and a few walls when the couple asked the architect to take on the project that same year.
Being a Catalonian himself, he recognized the historical importance that the site held for the region and wanted to preserve the essence of the medieval runes, as well as inject the design with his own unique architectural style.
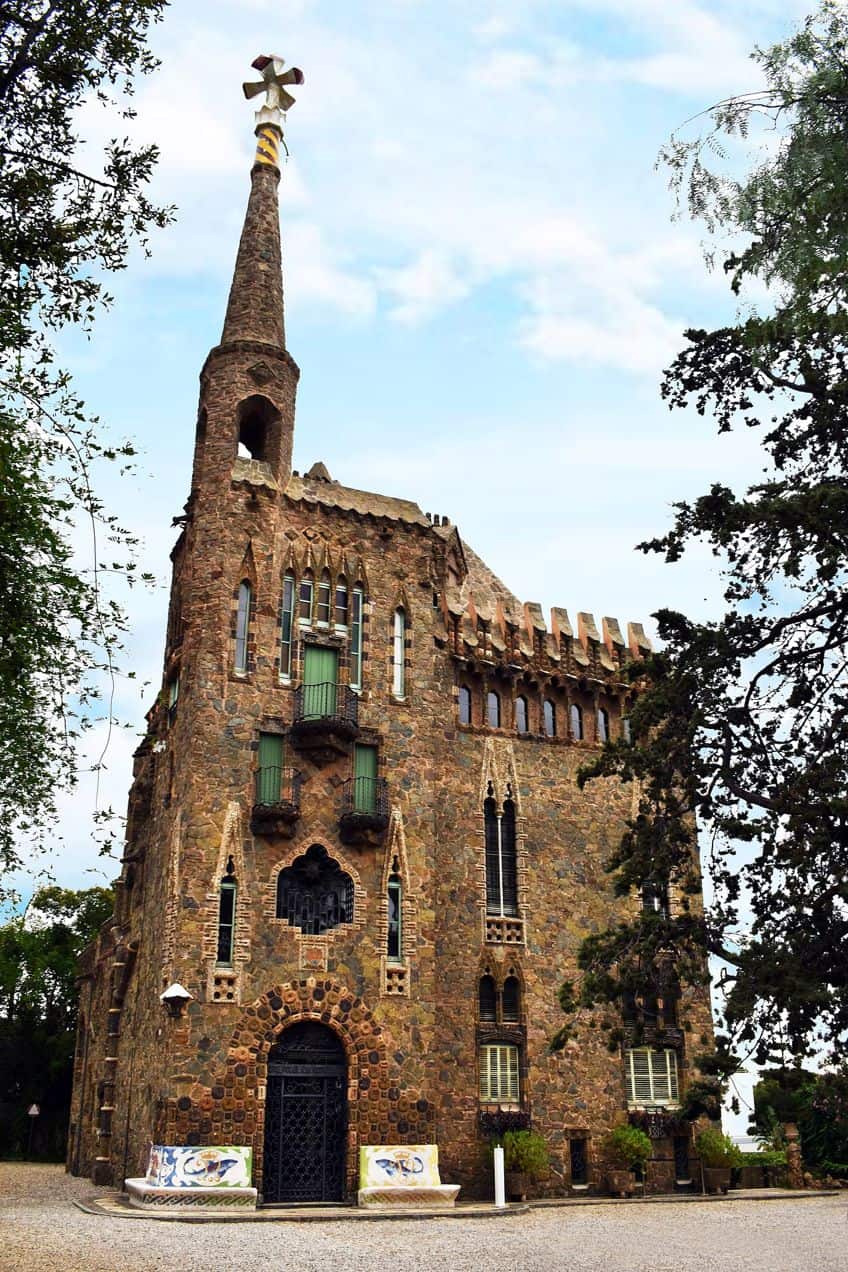
For the exterior, he used stone slate so that the construction would blend better with the surrounding environment. The design of the home reflects a transitional period in the architect’s style as it features some of the typical elements of his work, such as incorporating natural elements and mosaic design but lacks the bright palette and Moorish accents of his later projects. Due to the constant delays caused by the architect’s attention to every small detail, the construction was not yet complete before the client died, and the house had to be auctioned before the family even had a chance to move in.
Casa Milá (1912) in Passeig de Gràcia, Barcelona
| Date Completed | 1912 |
| Medium | Stone, concrete, and brick |
| Location | Passeig de Gràcia, Barcelona |
| Style | Modernisme, and Art Nouveau |
Casa Milá has a rather unique rough-hewn aesthetic which has led it to be dubbed “The Stone Quarry”. Considered to be one of the most popular Modernist buildings in Barcelona, it was designated as a UNESCO World Heritage site in 1984. One of the architect’s passion projects, construction began in 1906 and continued until 1912. It would be the final private residence that he ever designed, and it would come to be regarded as one of architecture history’s most imaginative designs. It is a work of art and is often likened more to a sculpture than an architectural work.
Along with its balconies made of forged iron, the facade of the building seems to undulate as the curves of the building mimic the irregular, yet rhythmic, shapes of nature.
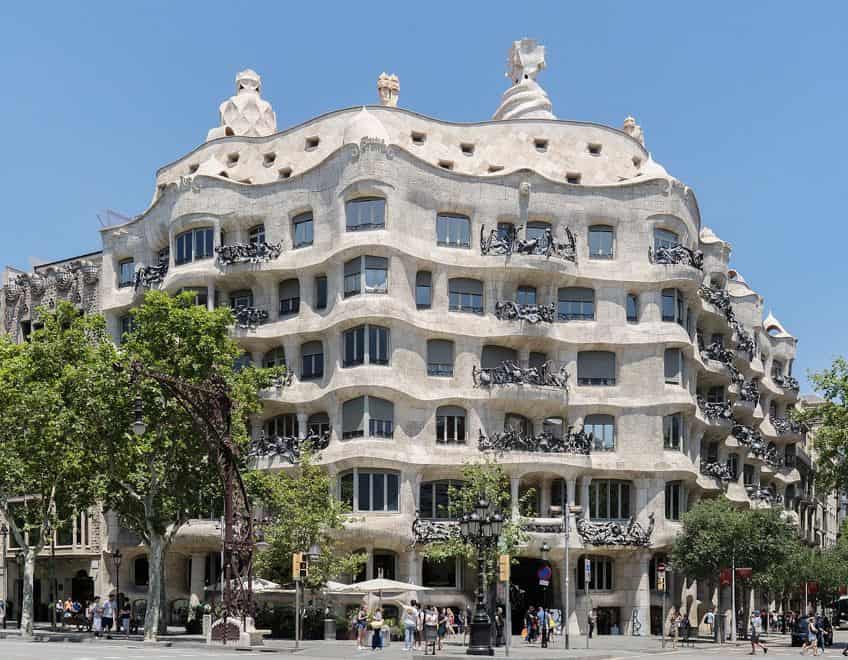
Many people regard the roof terrace as one of the most notable aspects of the residence, however, practically the entire building, both inside and out, is a feast for the eyes and well worth exploring. Certain functional elements of the building, such as the vents, chimneys, and staircase exits, that would usually be deemed unsightly and hidden away, are out on display and decorated as if they were works of art. The entire building makes use of natural lighting with courtyards and skylights bringing light into the building’s interior.
Parc Güell (1914) in Carretera del Carmel, Barcelona
| Date Completed | 1914 |
| Medium | Stone, ceramic tiles, and concrete |
| Location | Carretera del Carmel, Barcelona |
| Style | Modernisme, and Art Nouveau |
The Count of Güell, Eusebi Güell I Bacigalupi, was among Gaudí’s most significant patrons and was the person who commissioned the architect to design Parc Güell. It has been designated as a World Heritage site by UNESCO and construction started in 1900 and concluded in 1914. Gaudí’s house is one of the buildings contained within this sprawling garden complex. Various objects and pieces of furniture designed by that architect himself can be found at the Gaudí House-Museum. From 1906 up until 1925, it served as the architect’s personal residence. This is said to be where he perfected the natural shapes in his architecture that were strongly inspired by nature.
Most of Antoni Gaudí’s structures within the complex feature his trademark surfaces that are adorned with irregularly-shaped ceramic pieces.
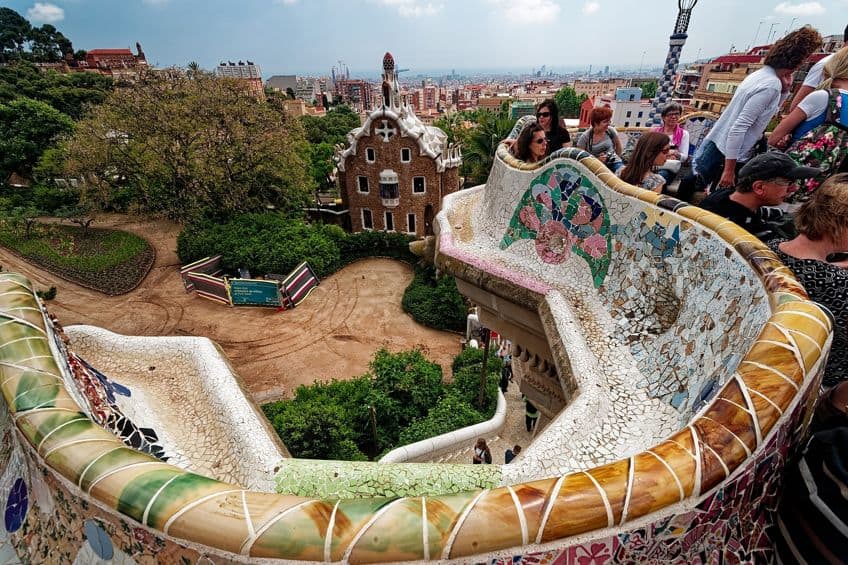
The most renowned structures of the park are the serpentine-shaped terraces and the colonnaded hall with its iconic mosaic-covered dragon that was also designed by Antoni Gaudí. The view from the terrace is another lauded feature, as it offers spectacular views of Barcelona in the background with the architect’s work in the foreground. The entire park features mosaics made from little pieces of colored ceramic tiles, creating patterns over the sculptures and buildings. There are also sculptures made of steel and concrete featured throughout the park, such as the Salamander sculpture. It is the perfect place to explore Antoni Gaudí’s structures in Barcelona while simultaneously taking a tranquil stroll through nature.
Church of Colonia Güell (1914) in Carrer Claudi Güell, Santa Coloma de Cervelló, Barcelona
| Date Completed | 1914 |
| Medium | Concrete, brick, and stone |
| Location | Carrer Claudi Güell, Santa Coloma de Cervelló, Barcelona |
| Style | Art Nouveau |
This church designed by Antoni Gaudí was never completed, yet is still very much worth visiting. Planned to be a church and crypt for the residents of a suburb on the outskirts of Barcelona, it was another of Antoni Gaudí’s structures commissioned by Eusebi Güell. The crypt was the only part of the building to have been constructed when progress came to a halt in 1914 due to the businesses of the patron experiencing unexpected profit losses. Basaltic bricks were used in the crypt’s construction, providing it with an archaic aesthetic.
The architect’s trademark geometric columns adorn both the exterior and interior of the church. The interior comprises a central nave with two aisles on either side.

The four cardinal virtues are portrayed in a ceramic piece that has been placed on the upper part of the door, and the stained-glass windows protrude from the walls to enhance their ornamental style. The intricate detailing of the interior, from the distinctive column designs to the details on the roof, are noted as some of the highlights of the incomplete structure, and some consider it to be a rougher precursor to the larger and refined Sagrada Familia. Many of the construction techniques that were subsequently used in the Sagrada Familia were first used in the building of this famous church and crypt.
That completes our list of famous Antoni Gaudí buildings in Barcelona. While the architect did not initially display all of the characteristics that we associate with him today, this list has chronicled his progressive architectural development through the various Antoni Gaudí structures that were constructed in Barcelona over time. While many people, even the city of Barcelona, were not happy with his designs, which often broke several bylaws at once, they eventually grew to love and admire his works, leading to many successful commissions and official accolades.
Frequently Asked Questions
Who Is Antoni Gaudí?
Antoni Gaudí was a Spanish architect and designer, who is widely considered to be one of the most important figures in the history of architecture. He is best known for his work on the Sagrada Familia in Barcelona, Spain, which is considered to be his masterpiece. Antoni Gaudí’s style is characterized by a unique blend of forms and materials, often incorporating natural elements such as plants and animals into his designs. He is also known for his use of colorful mosaics, and his buildings are often considered to be works of art as much as they are architectural structures. Antoni Gaudí’s work has had a significant influence on the development of modern architecture, and he is considered to be one of the most important architects of the 20th century.
What Were the Characteristics of Antoni Gaudí’s Architectural Designs?
Antoni Gaudí strove to create architecture that was built with the surrounding environment in mind, using shapes and materials that imitated those found in nature. He was very focused on the small little details of his works, leading to complex and intricate designs. His work often featured motifs that were rich in the symbols of mysticism and mythology.
Justin van Huyssteen is a freelance writer, novelist, and academic originally from Cape Town, South Africa. At present, he has a bachelor’s degree in English and literary theory and an honor’s degree in literary theory. He is currently working towards his master’s degree in literary theory with a focus on animal studies, critical theory, and semiotics within literature. As a novelist and freelancer, he often writes under the pen name L.C. Lupus.
Justin’s preferred literary movements include modern and postmodern literature with literary fiction and genre fiction like sci-fi, post-apocalyptic, and horror being of particular interest. His academia extends to his interest in prose and narratology. He enjoys analyzing a variety of mediums through a literary lens, such as graphic novels, film, and video games.
Justin is working for artincontext.org as an author and content writer since 2022. He is responsible for all blog posts about architecture, literature and poetry.
Learn more about Justin van Huyssteen and the Art in Context Team.
Cite this Article
Justin, van Huyssteen, “Antoni Gaudí’s Buildings in Barcelona – Gaudí’s Famous Structures.” Art in Context. April 26, 2023. URL: https://artincontext.org/antoni-gaudis-buildings-in-barcelona/
van Huyssteen, J. (2023, 26 April). Antoni Gaudí’s Buildings in Barcelona – Gaudí’s Famous Structures. Art in Context. https://artincontext.org/antoni-gaudis-buildings-in-barcelona/
van Huyssteen, Justin. “Antoni Gaudí’s Buildings in Barcelona – Gaudí’s Famous Structures.” Art in Context, April 26, 2023. https://artincontext.org/antoni-gaudis-buildings-in-barcelona/.



